Portobello Square
Number/street name:
Faraday Road
Address line 2:
City:
London
Postcode:
W10 5NZ
Architect:
PRP
Architect contact number:
Developer:
Catalyst Housing Group.
Contractor:
Ardmore
Planning Authority:
Royal Borough of Kensington and Chelsea
Planning Reference:
PP/09/02786
Date of Completion:
Schedule of Accommodation:
53 x 1 bed apartment, 46 x 2 bed apartment, 20 x 3 bed apartment, 7 x 4 bed house
Tenure Mix:
Mixed tenure
Total number of homes:
Site size (hectares):
0.38
Net Density (homes per hectare):
33.6
Size of principal unit (sq m):
74.9
Smallest Unit (sq m):
46.4
Largest unit (sq m):
155.7
No of parking spaces:
8
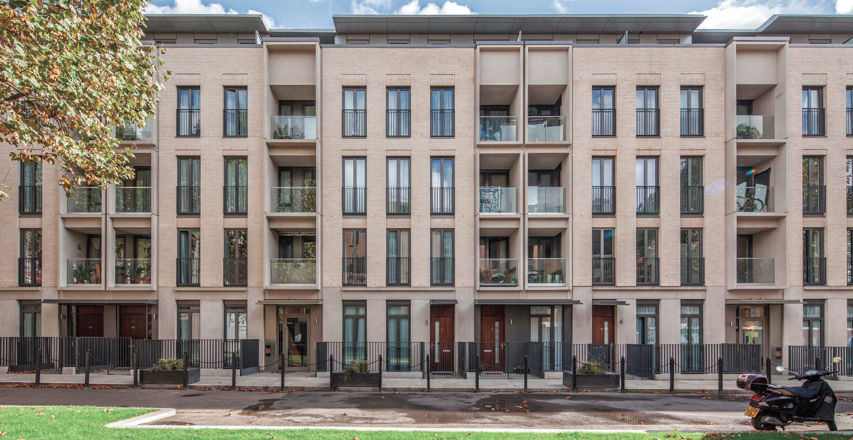
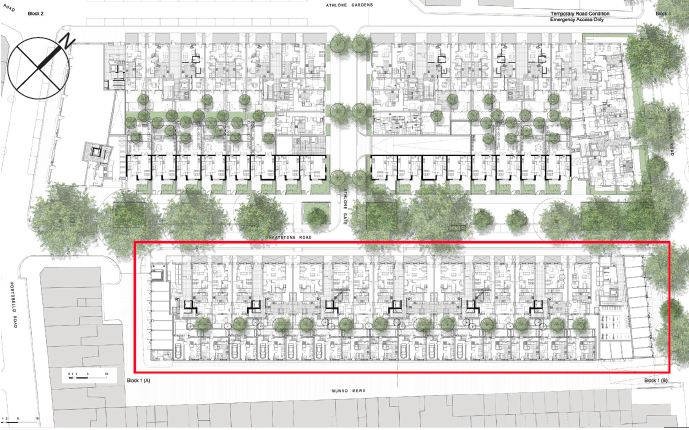
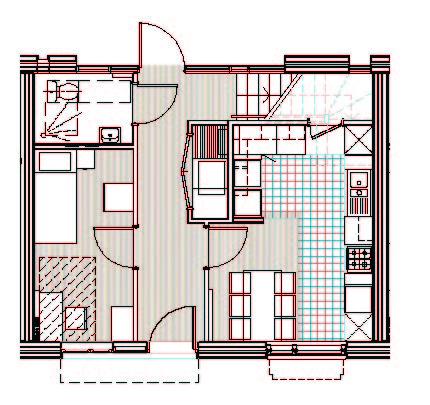
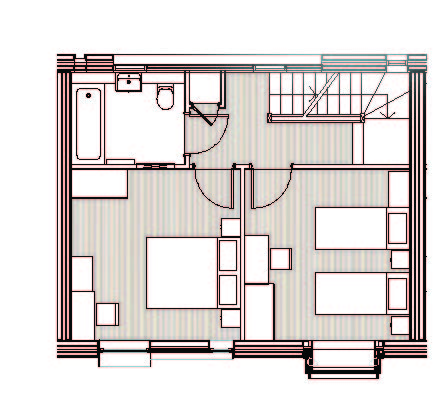
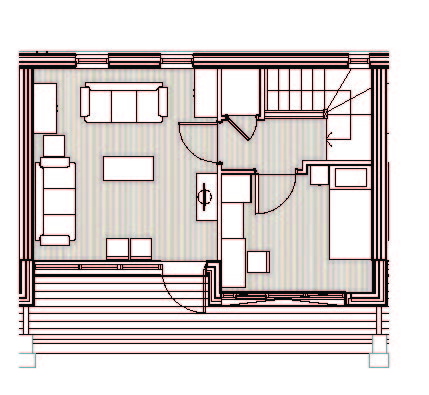
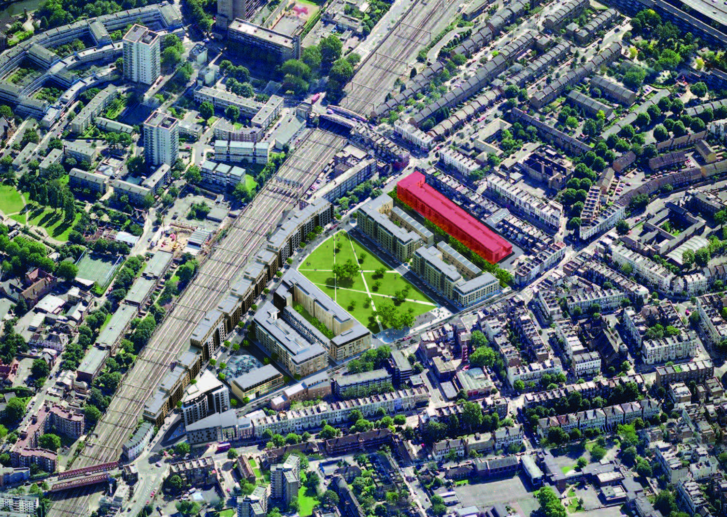
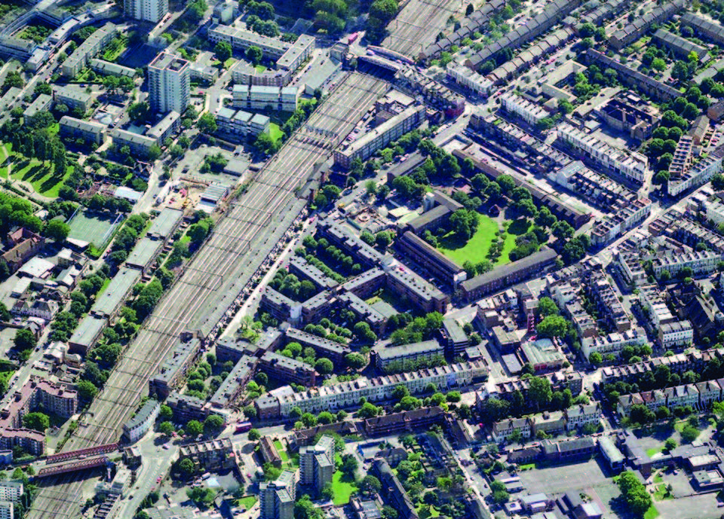
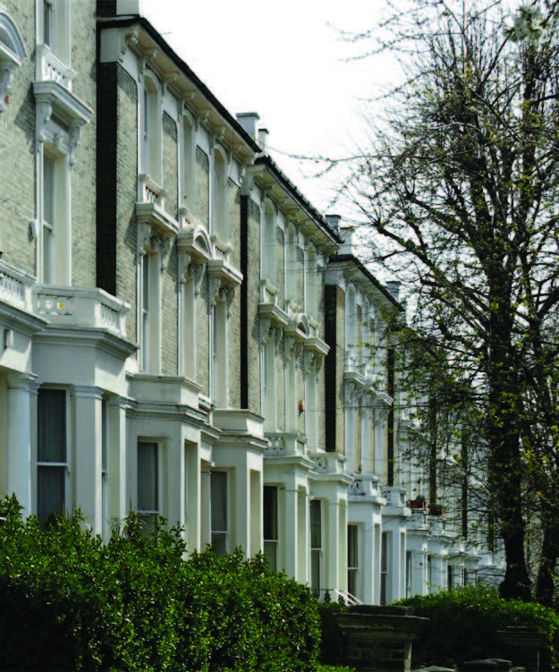
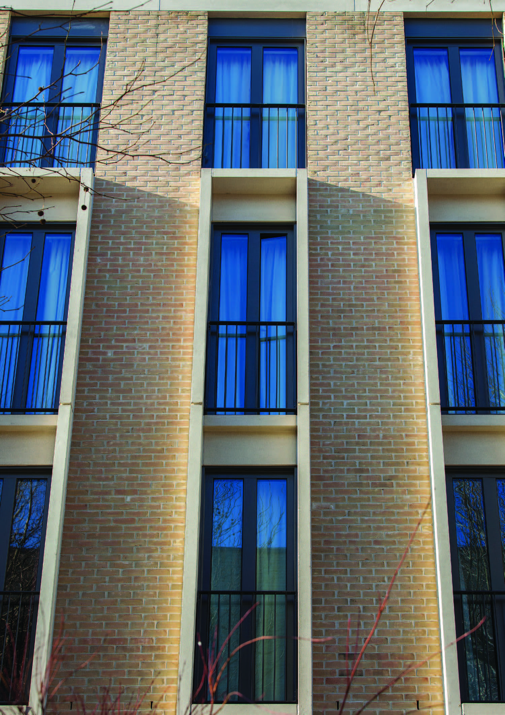
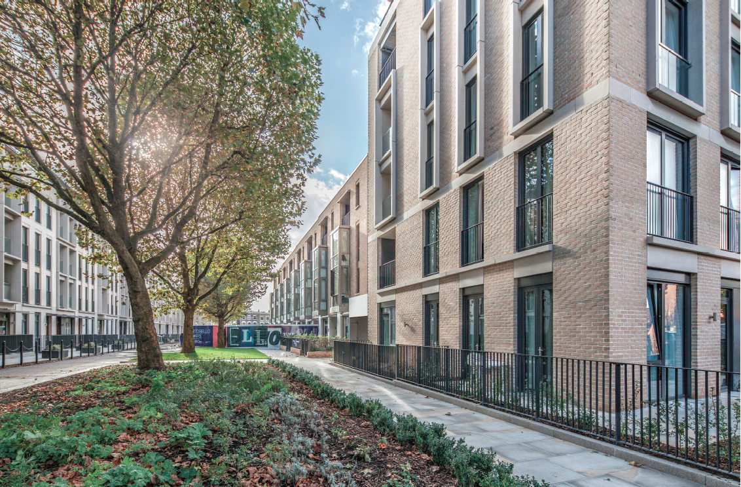
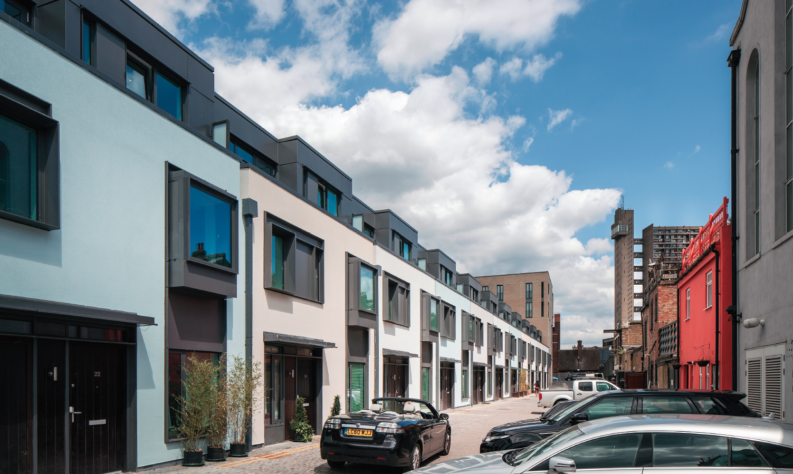
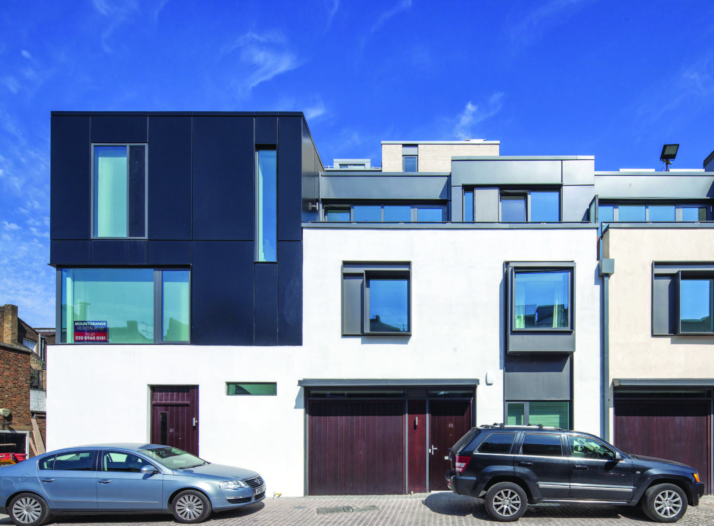
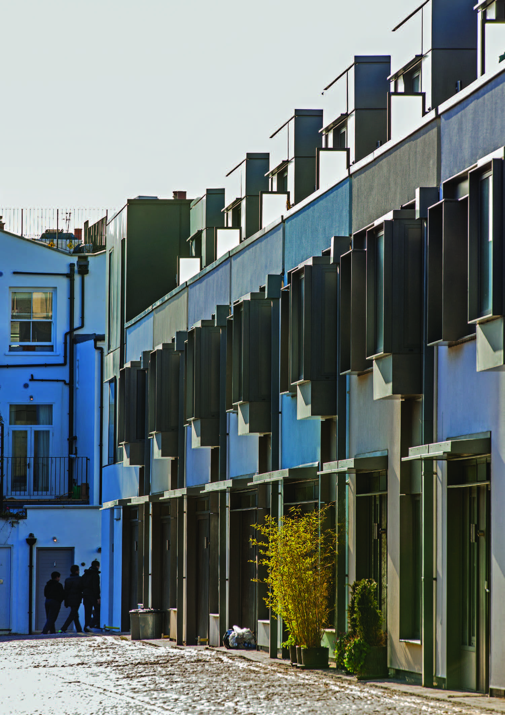
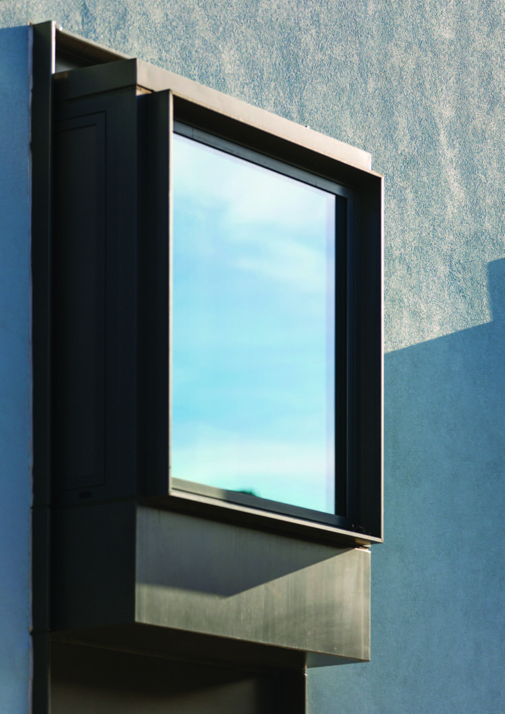
The Design Process
PRP's masterplan creates a new London square, the first in London for decades, as a focal point at the heart of the new community. It also reconnects the north end of Portobello Road to Ladbroke Grove as well as re-establishing other Victorian streets to repair the historic fabric of the area which reinstate historic links and establish the new development as part of the surrounding context. The focus on quality was driven by both the Borough and the Client, to ensure that the private sale element realises its full potential value and contribution to the redevelopment costs, and to ensure that high quality across all tenures would make a positive contribution to the regeneration of this under valued area of North Kensington. This first phase of Portobello Square provides 124 homes with a variety of type and tenure. The design re-establishes traditional street fronting properties drawing context from the Borough's rich traditional housing typologies to ensure that it knits into the surrounding vernacular, reinterpreting the mews house, townhouse and terrace building forms. Facades have depth and layering achieved through careful crafting of modern materials to reflect the richness of the surrounding public realm and the relationships between streets and buildings ensuring a feel that is consistent with the rest of the Borough. Adjoining the Oxford Gardens conservation area, the use of robust high quality materials with careful detailing has ensured that the buildings have a crisp contemporary appearance that complements the historic context, with retained mature plane trees providing a grand sense of scale to the street and instant place-making, successfully integrating a new London vernacular in with the old.
 Scheme PDF Download
Scheme PDF Download










