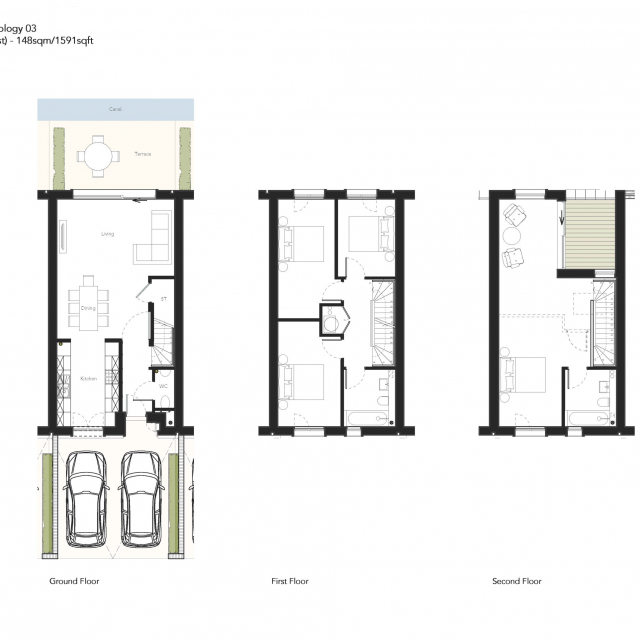Port Loop Brick House
Number/street name:
1903 Rotton Park St
Address line 2:
City:
Birmingham
Postcode:
B16 0AB
Architect:
Glenn Howells Architects
Architect contact number:
Developer:
JV of Places for People and Urban Splash.
Planning Authority:
Birmingham City Council,
Planning Reference:
2017/07024/PA
Date of Completion:
07/2025
Schedule of Accommodation:
8 x 3 beds (3 storey), 20 x 4 bedroom (3 storey), 9 x 3 bed (2 storey)
Tenure Mix:
Two affordable, 35 private
Total number of homes:
Site size (hectares):
0.57
Net Density (homes per hectare):
72
Size of principal unit (sq m):
138.4
Smallest Unit (sq m):
98.8
Largest unit (sq m):
148
No of parking spaces:
74 (2 per unit), 4 visitor
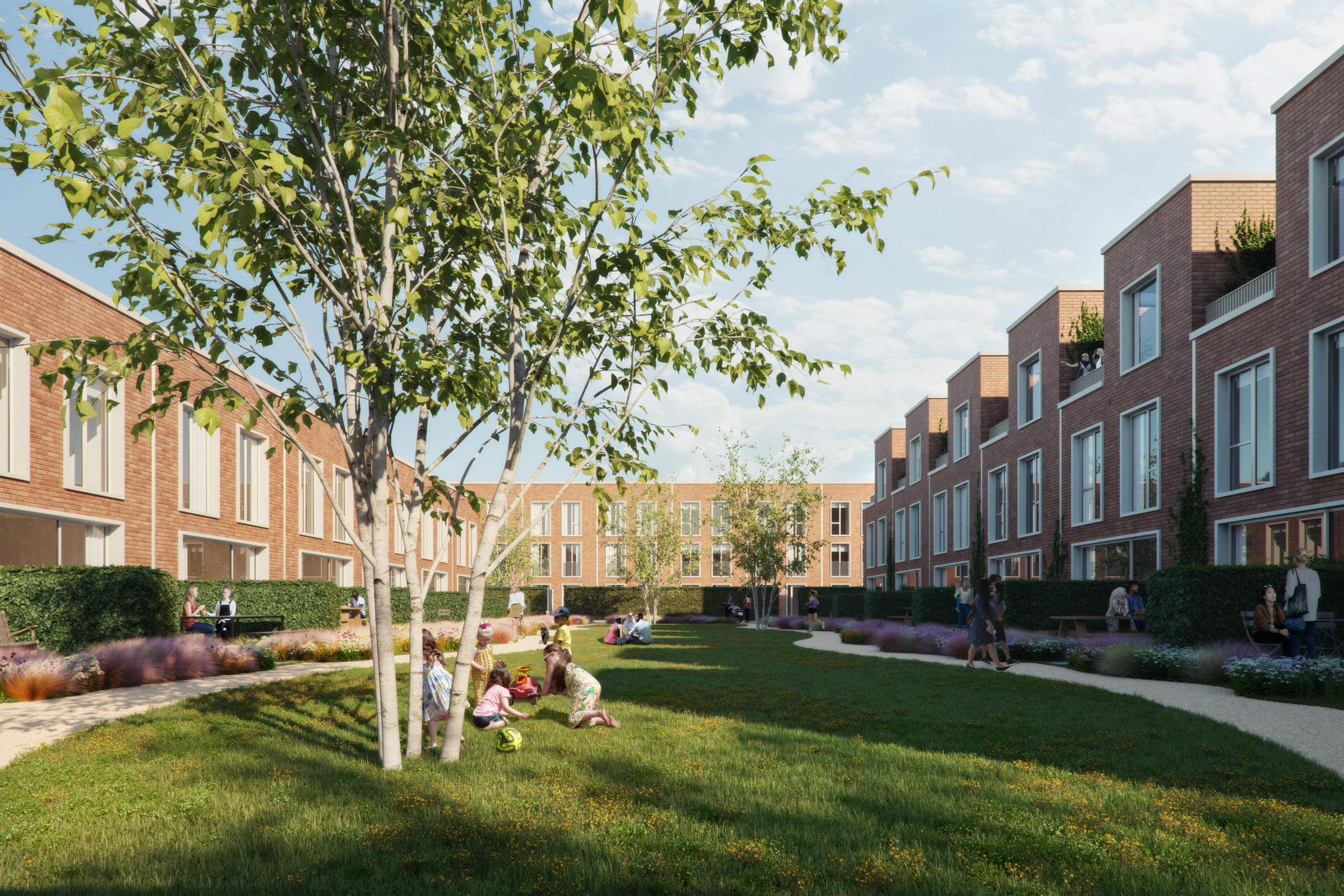
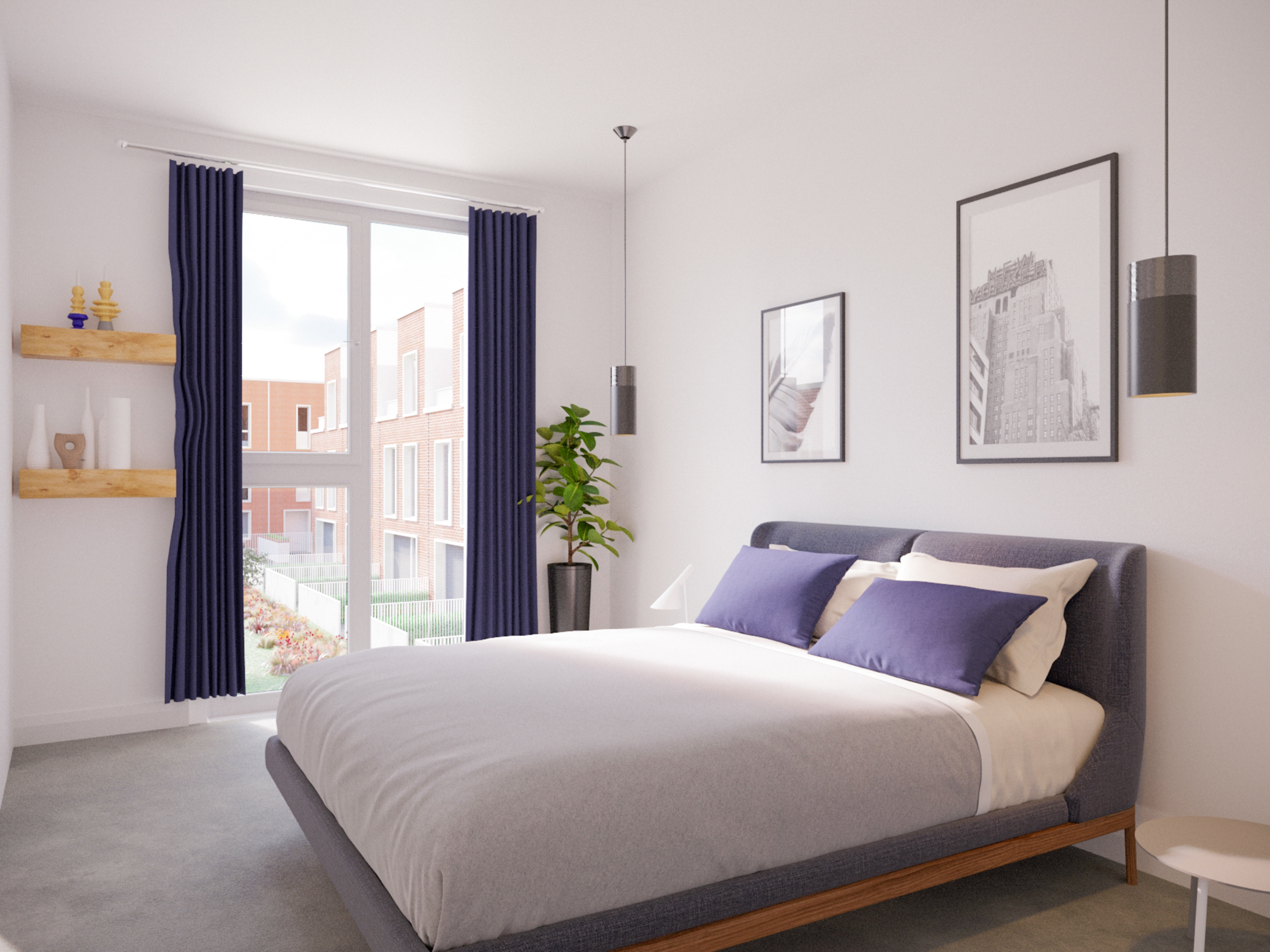
Planning History
The scheme was submitted for planning July 2017 and was granted in October 2017. A positive pre-application workshop was carried out with the community and local authorities to engage with any concerns they may have with the scheme.
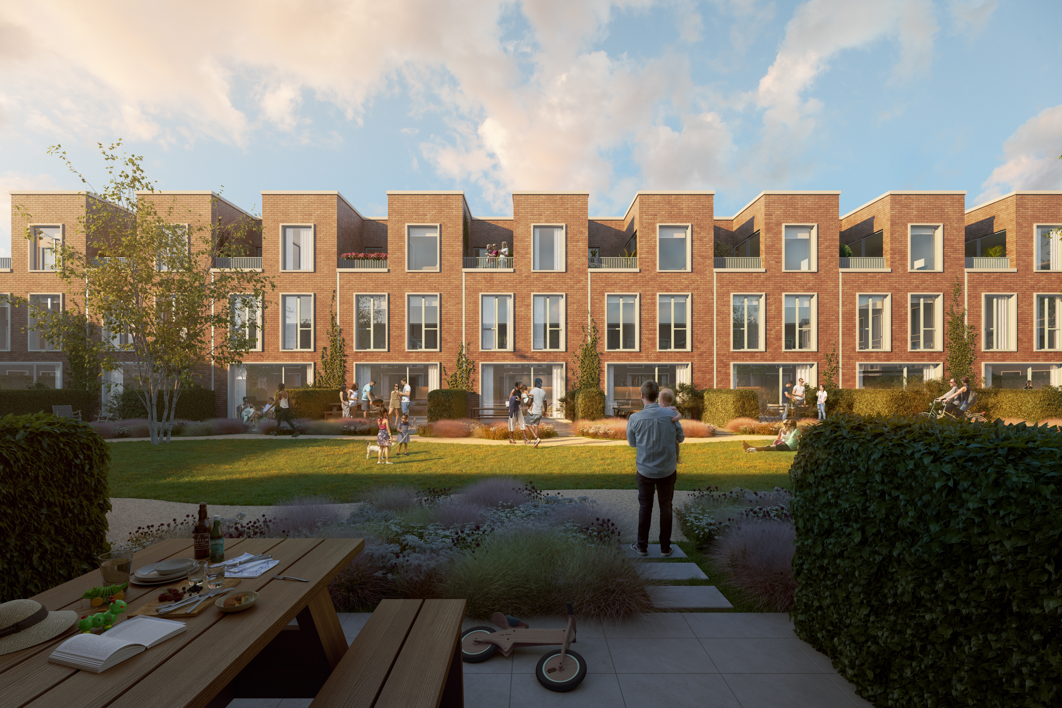
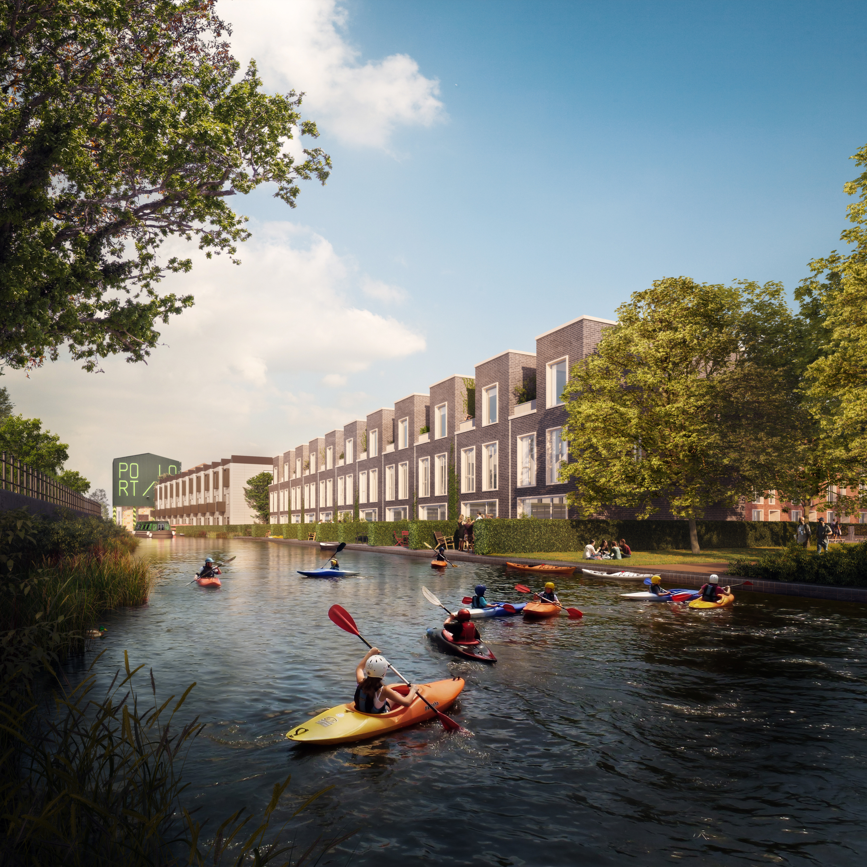
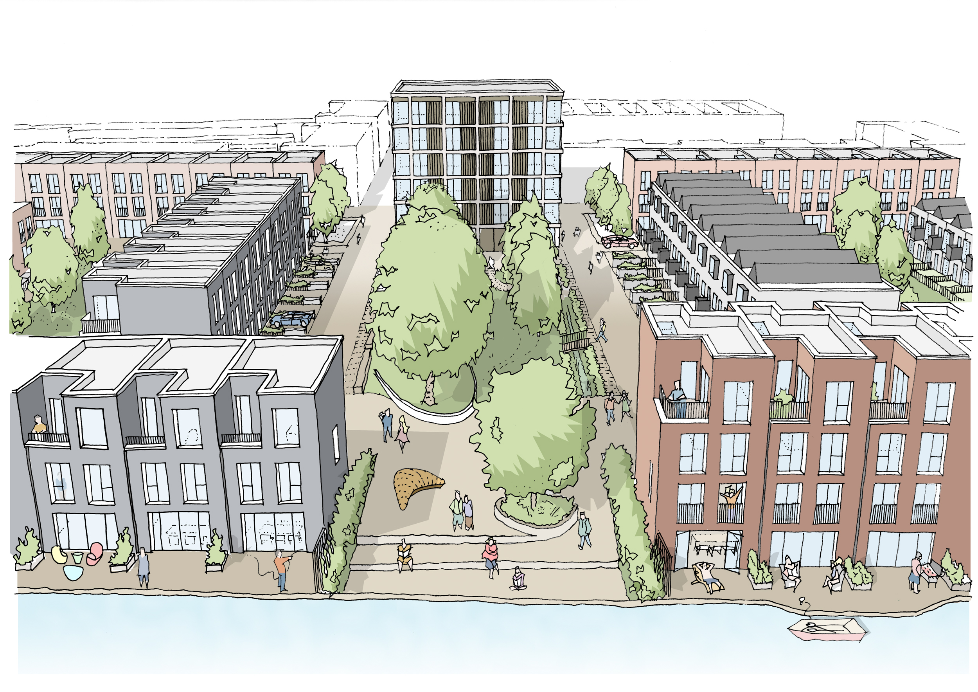
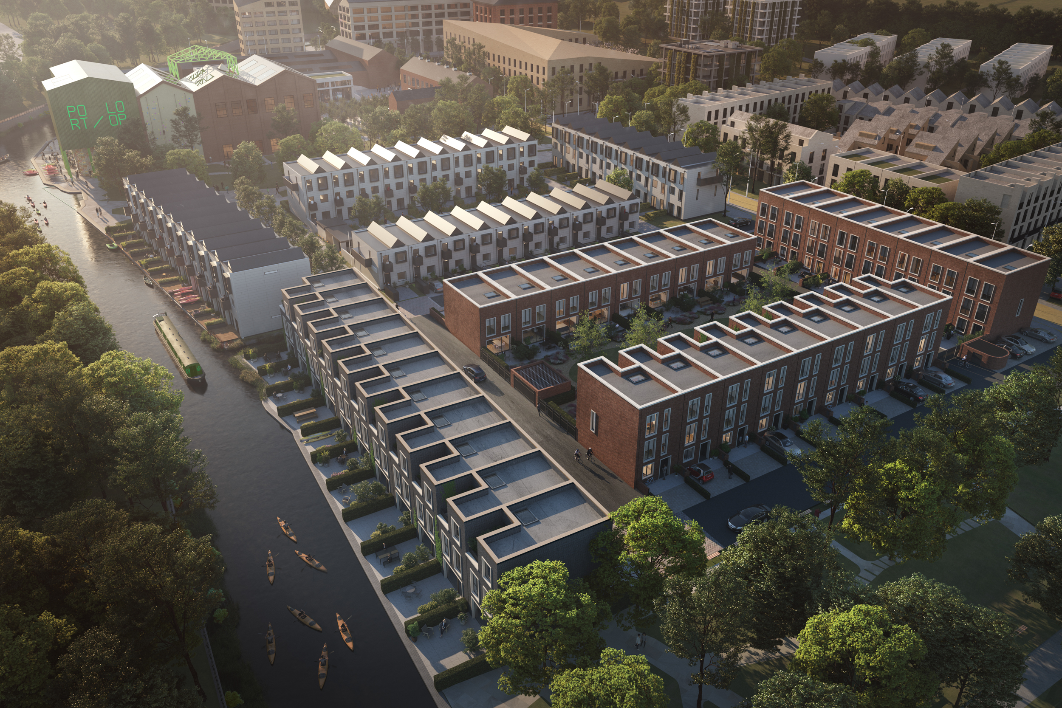
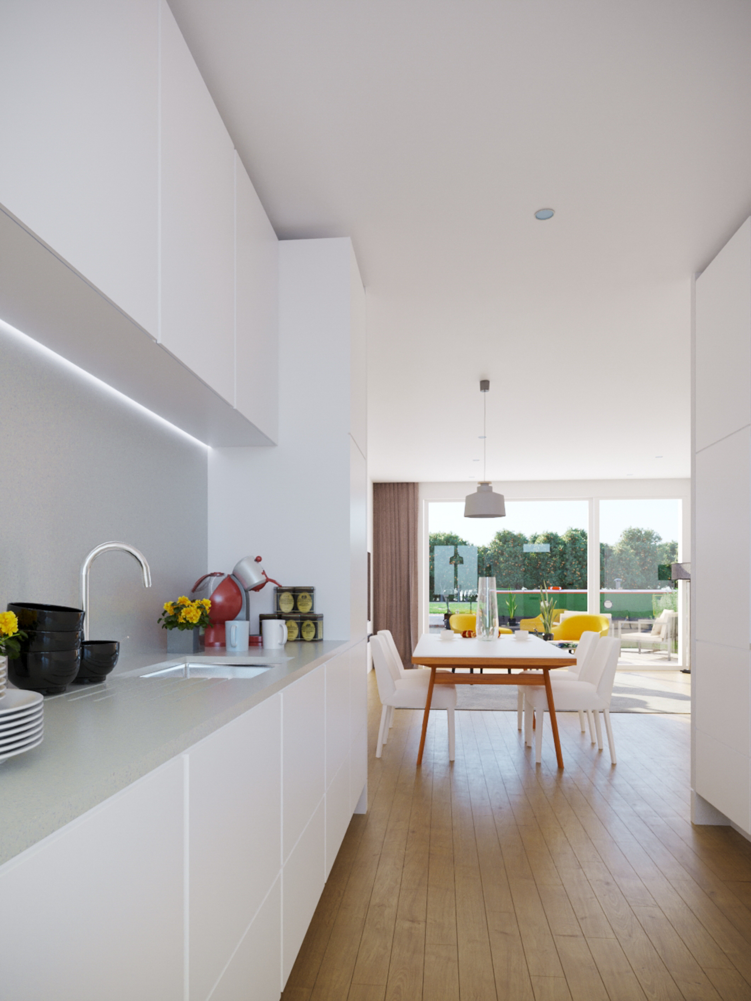
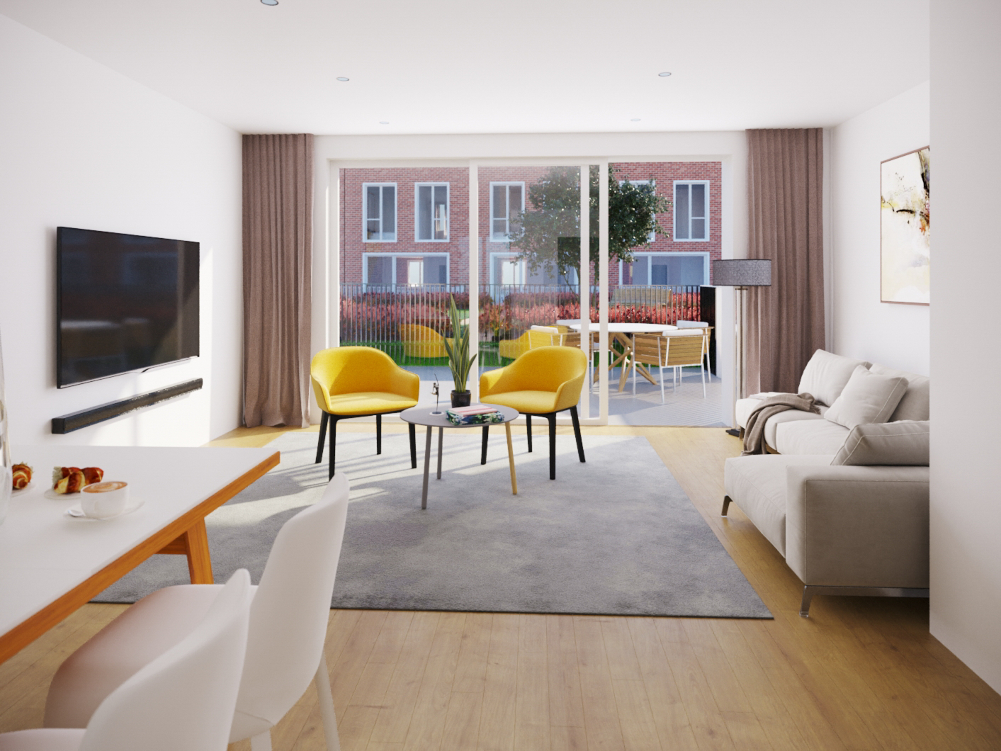
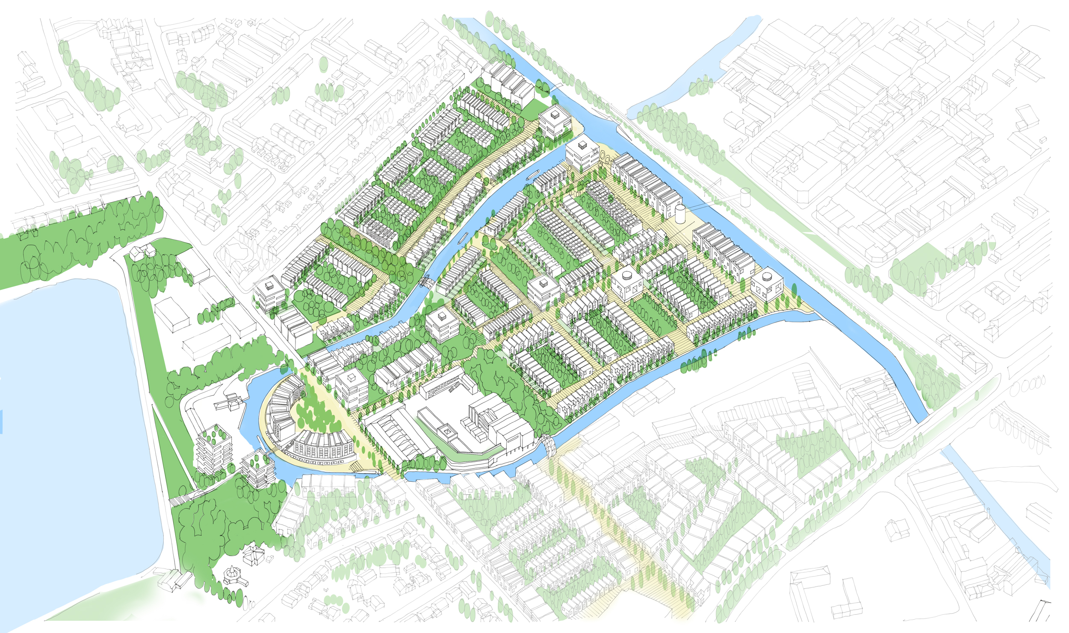
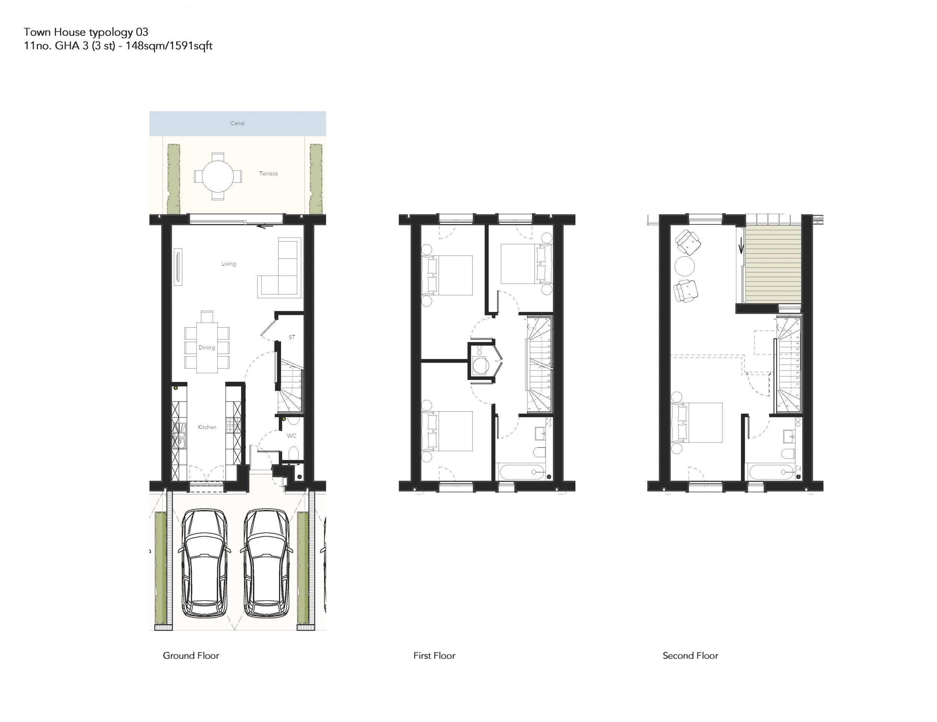
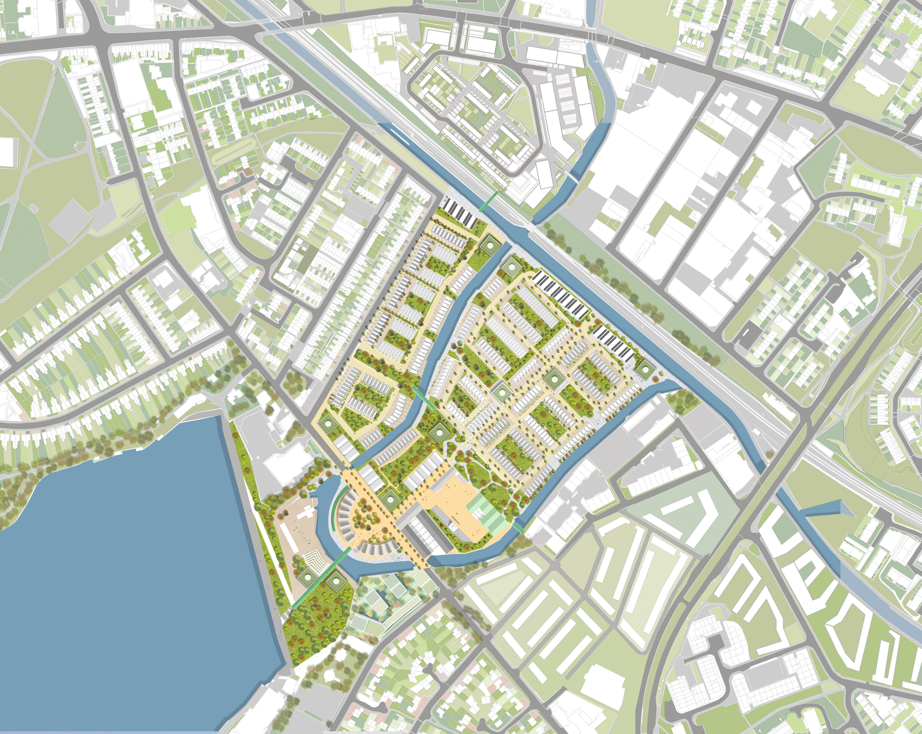
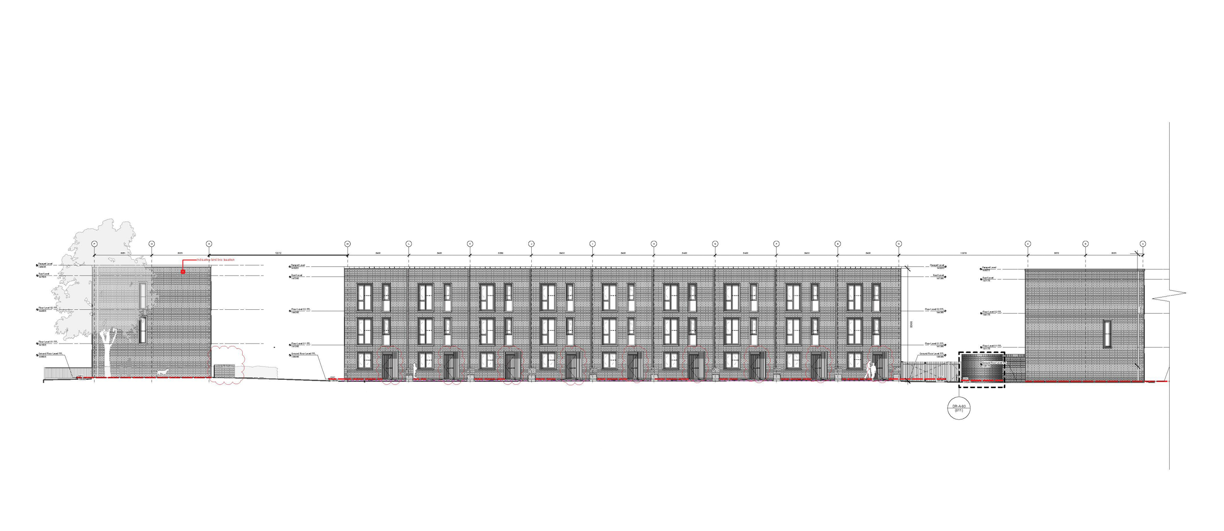
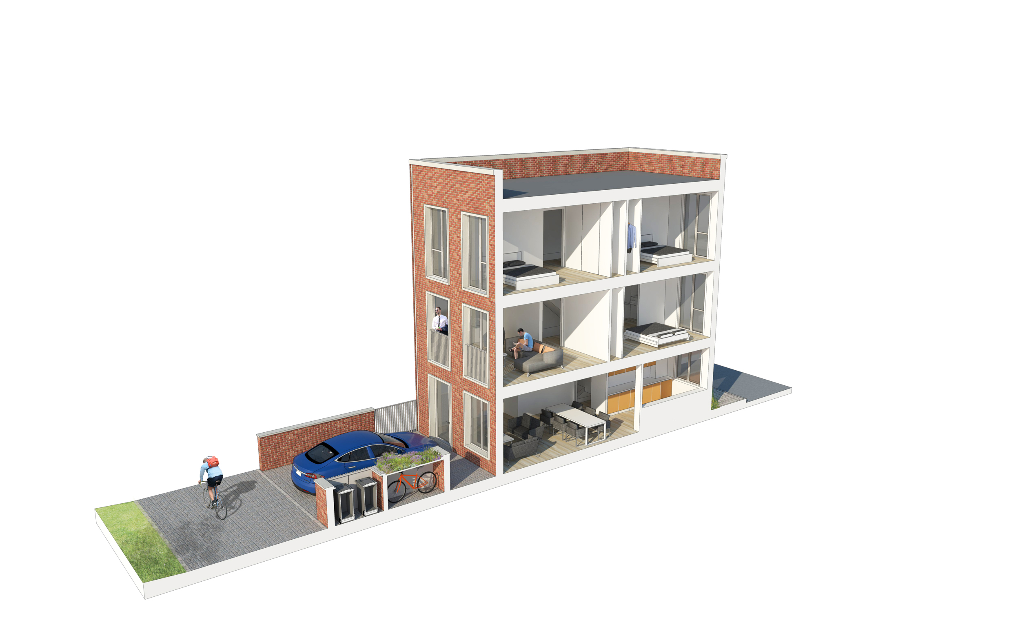
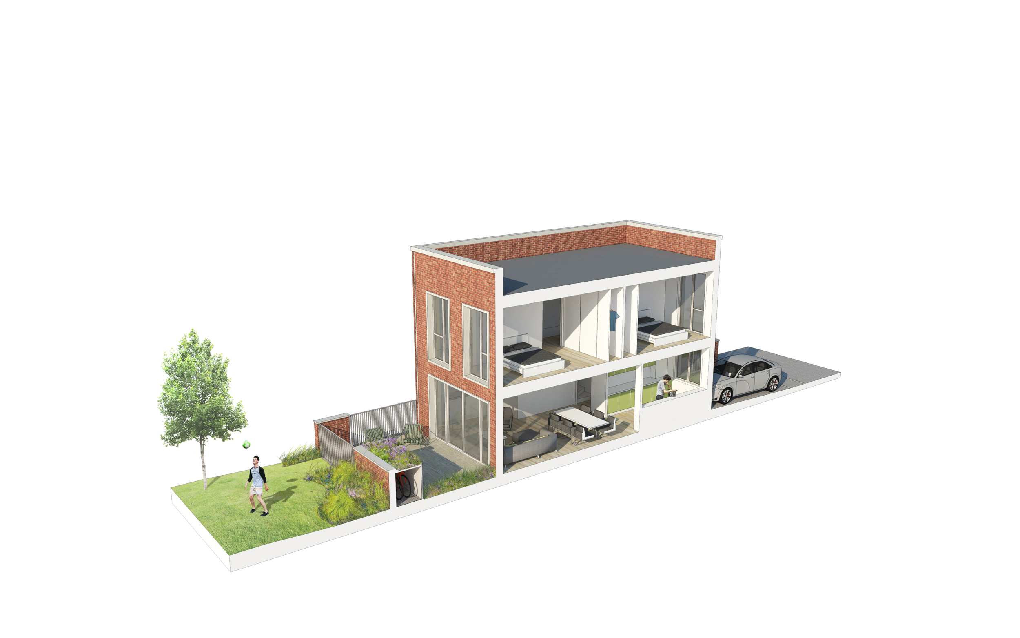
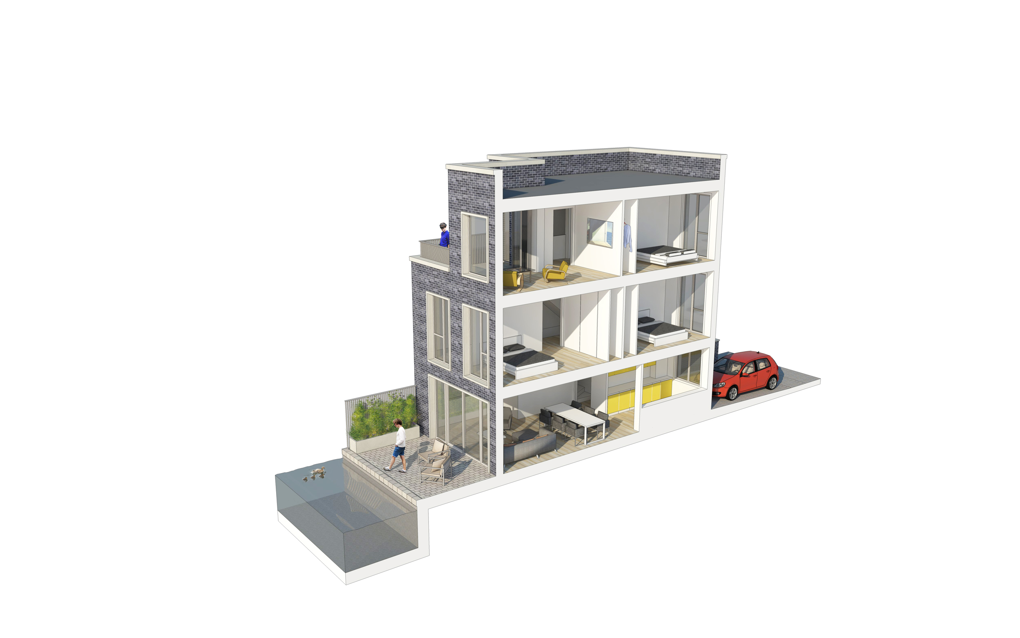
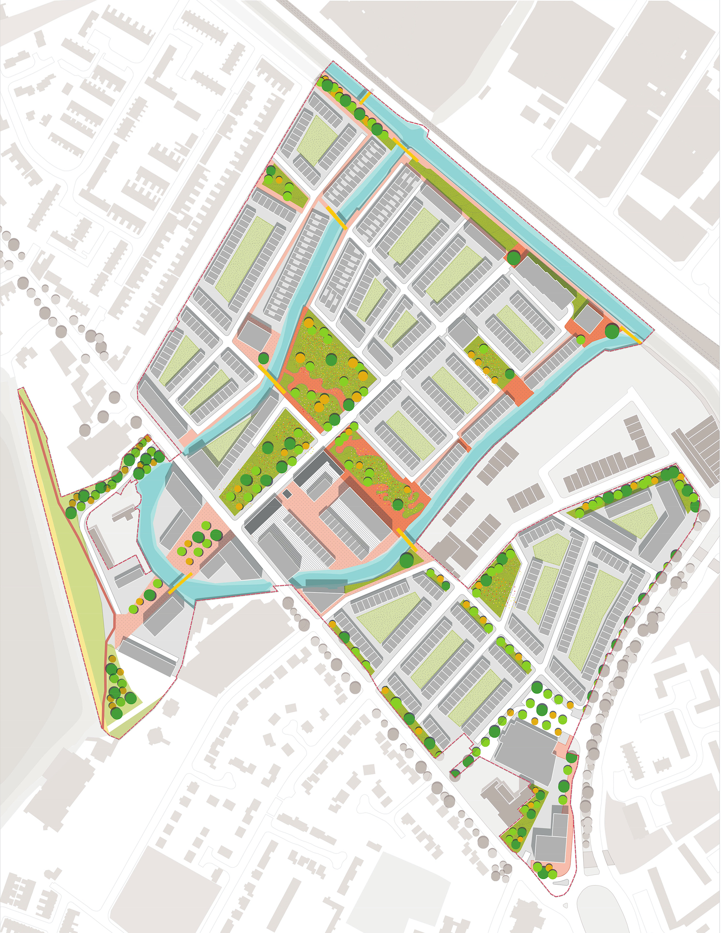
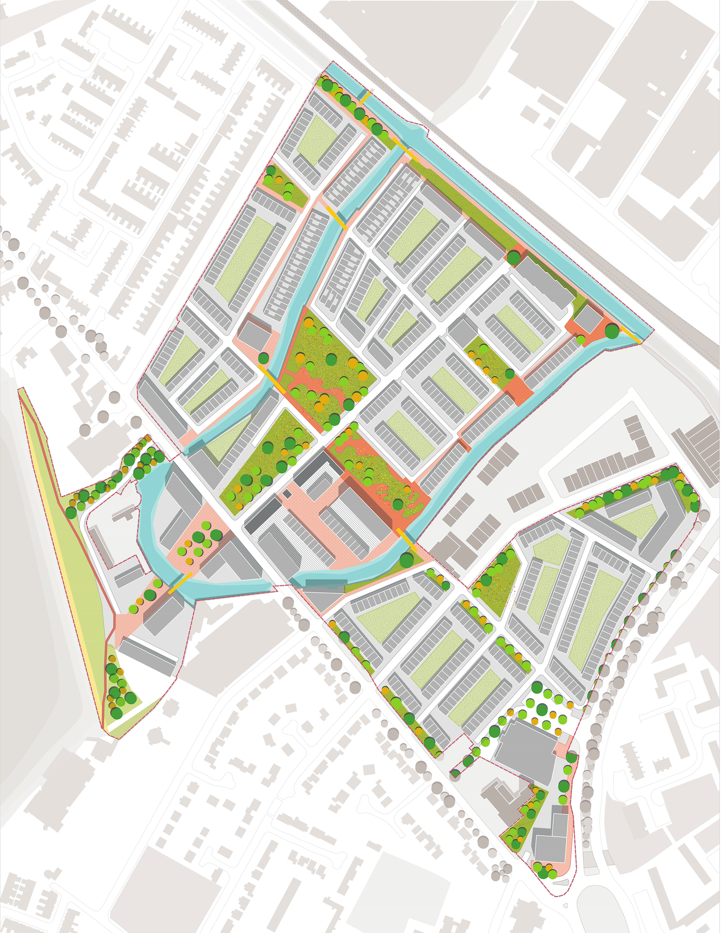
The Design Process
Port Loop is a major development being delivered by Places for People and Urban Splash in association with Birmingham City Council and the Canal & River Trust. Glenn Howells Architects are working alongside architects Maccreanor Lavington, Shedkm and Grant Associates on this 3.15 hectare site near Birmingham city centre. All homes at Port Loop benefit from an exciting relationship with the canal and make the most of their unique island location.
The 37 GHA designed Brick House mews properties in Phase 1b, combine traditional Georgian design features, of large windows and an elegant façade, with modern finishes. These light, spacious and high-quality three- and four-bedroom homes are a mix of two and three storeys, with each home having access to a shared garden, helping to encourage people to spend more time outdoors; a key part of the overall vision for Port Loop.
Brick House will be handmade on site using traditional brick build to reflect the heritage and housing stock of the surrounding area. The design of the homes follow the same design principals as the prefabricated Shedkm designed Town House, also at Port Loop, with high ceilings, tall windows and glass doors on the ground floor to flood the homes with light. On upper levels living spaces have Juliet balconies with French doors to maximise the feeling of space.
A mix of blended red multi brick and dark blue brick have been chosen for the houses, in continuity with the brick residential context whilst resonating with the blue and red brick paving treatments of the canal.
Key Features
Port Loop is one of the biggest housing master plans in Birmingham and it is regenerating a whole area close to the city centre, uniquely positioned within an island. There are four house types in total for Brick House, all based around a communal garden. Slender white concrete surrounds echo the white detailing of the Victorian housing stock whilst helping to throw light into the rooms. Several house types have terraces providing views to the canal or park. House type 3’s garden area opens directly on to the canal.
 Scheme PDF Download
Scheme PDF Download








