Pilgrim Gardens
Number/street name:
131 Pilgrim Gardens
Address line 2:
NULL
City:
Leicester
Postcode:
LE5 6AB
Architect:
PRP Architects
Architect contact number:
Developer:
Pilgrim Homes Trading Ltd.
Contractor:
Bramall Construction
Planning Authority:
Leicester City Council
Planning consultant:
NULL
Planning Reference:
20110816
Date of Completion:
Schedule of Accommodation:
22 x 1 bed apartments, 9 x 2 bed apartments
Tenure Mix:
48% market sale, 52% affordable rent
Total number of homes:
Site size (hectares):
0.90
Net Density (homes per hectare):
34
Size of principal unit (sq m):
54
Smallest Unit (sq m):
54
Largest unit (sq m):
73
No of parking spaces:
38
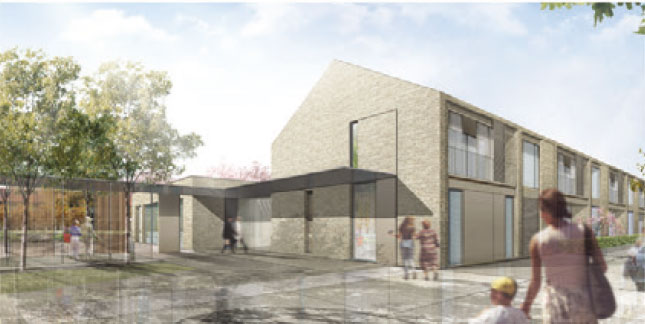
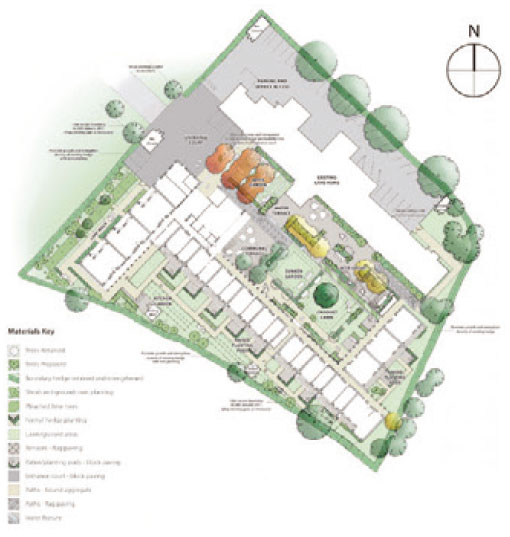
Planning History
Leicester City Council were supportive of our proposals to replace 14 dated older people bungalows with new build 'State of the Art' Assisted Living Apartments of this site. The planning application was submitted in May 2011 and granted approval in September 2011.
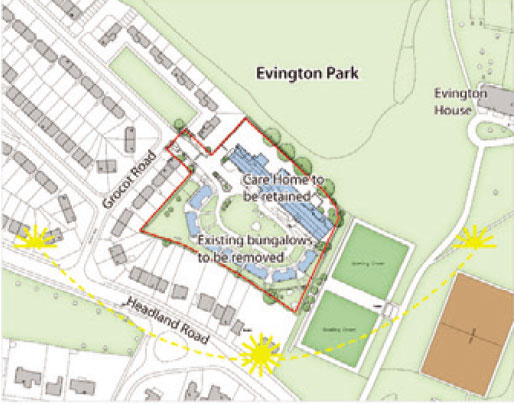
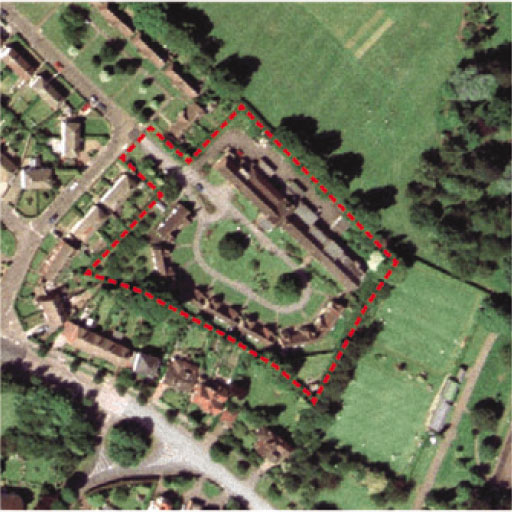
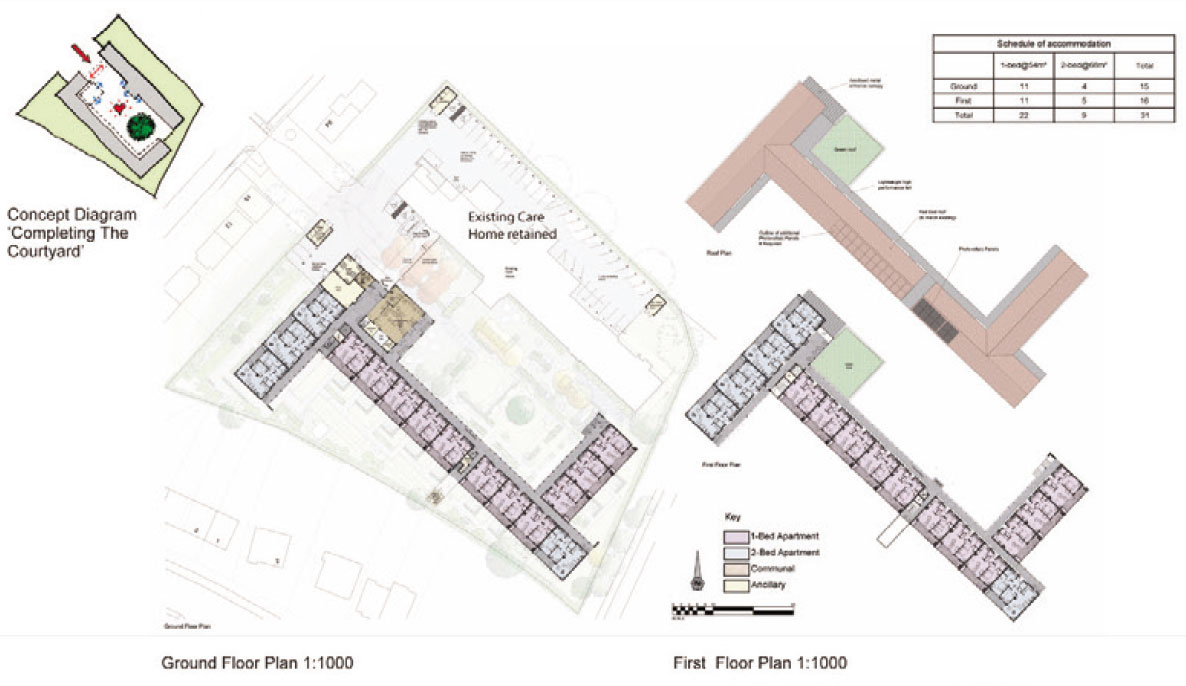
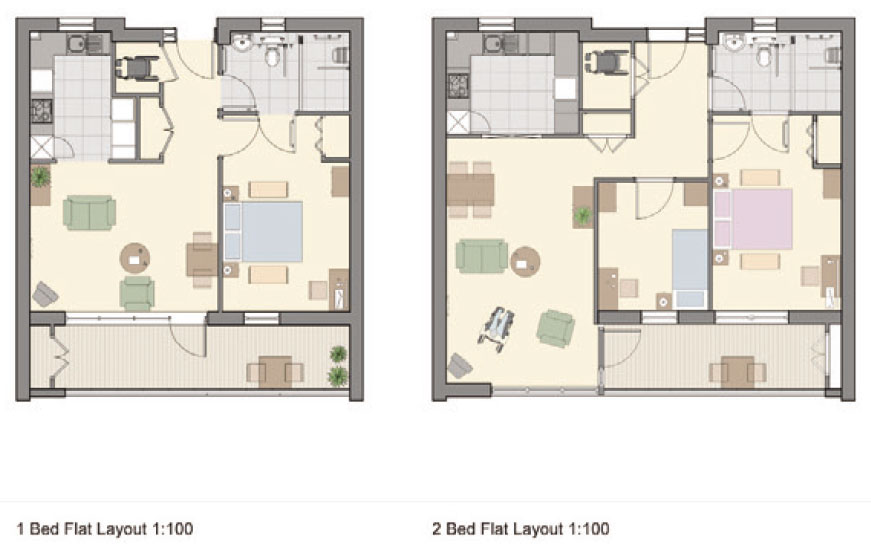
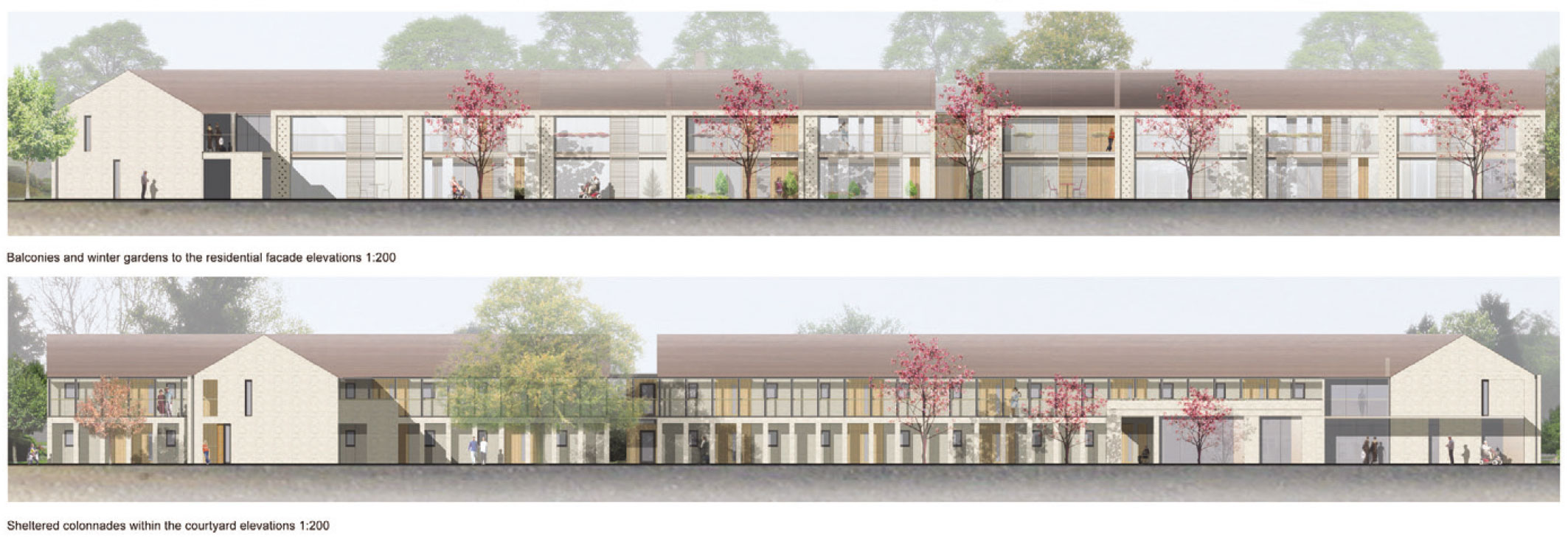
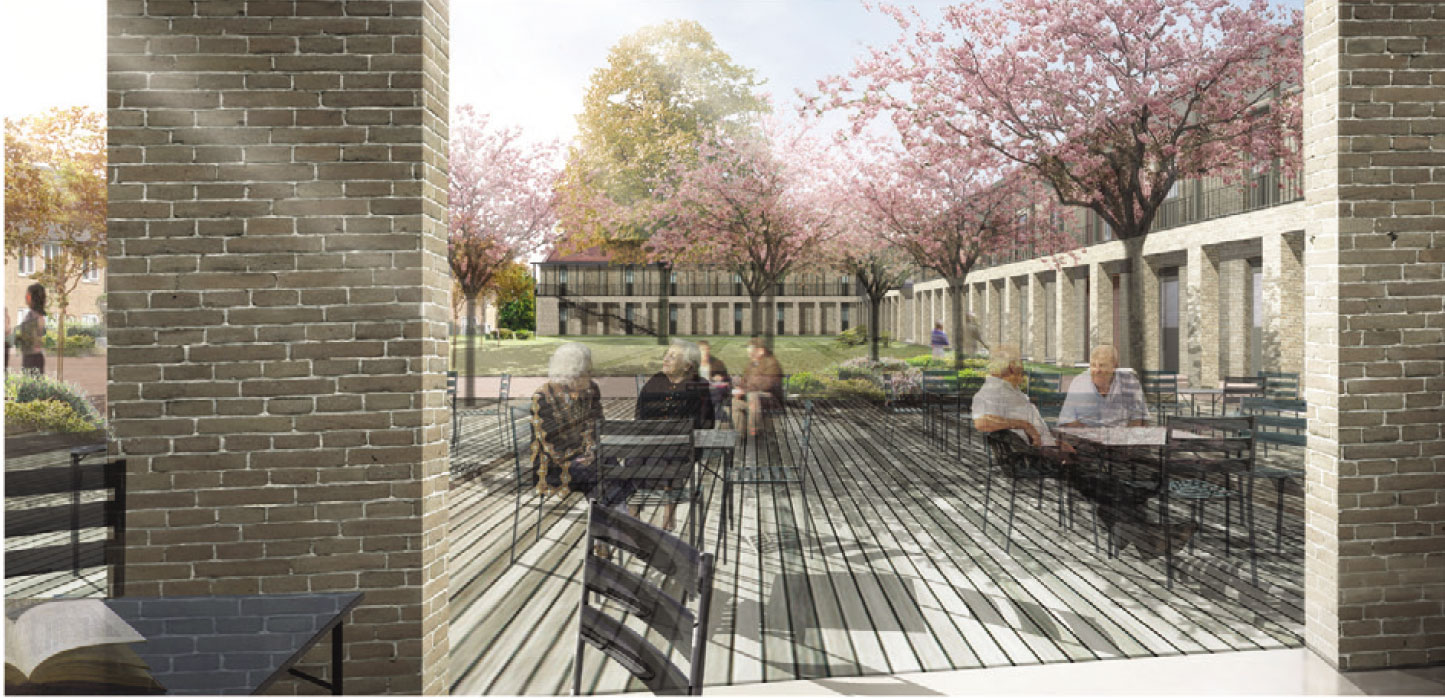
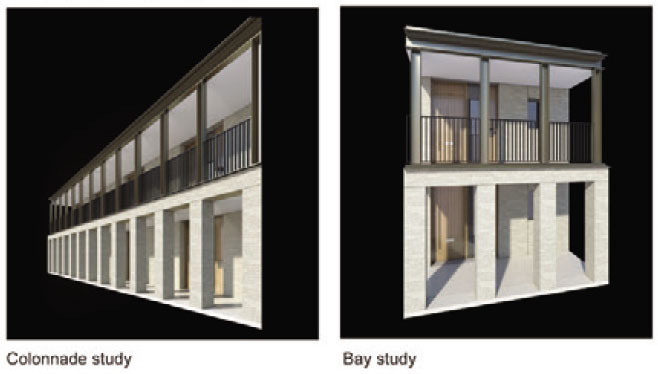

The Design Process
There is a history of engagement between Pilgrim Gardens and the wider community. The new scheme will offer further opportunities for social activities for local non-residents. The lounge will be a large space and could accommodate coffee mornings, luncheon clubs, events and parties, rental for community groups etc and hair/treatments could be available to the community.
Publicised consultation events took place on 20th April 2011 prior to preparation of the planning drawings. The proposals were presented at two meetings for residents and families then local residents and church. The meetings were well attended and comments and questions responded to. Our proposals were generally supported with some concerns raised by a few adjacent owners regarding loss of outlook, density and parking. Concerns were discussed with the Planning Case Officer who urged us not to change the design as all the issues were well within planning guidelines. A further public meeting was held on 11th August to present the planning application proposals to local residents and Councillors and further explain the design. The meeting was constructive and generally supportive, concluding with a commitment by Pilgrim Homes to address concerns regarding site traffic/parking, maintenance of boundary hedging and choice of boundary treatment.
 Scheme PDF Download
Scheme PDF Download





