Piercy Street
Number/street name:
Piercy Street
Address line 2:
City:
Manchester
Postcode:
M4 7EJ
Architect:
de Metz Forbes Knight Architects
Architect contact number:
Developer:
MMHG Urban Splash English Partnerships New East Manchester Regeneration Manchester City Council.
Planning Authority:
Manchester City Council,
Planning Reference:
077378/FO/2005/N2
Date of Completion:
Schedule of Accommodation:
14 x Houses
Tenure Mix:
100% Social Rent
Total number of homes:
Site size (hectares):
Net Density (homes per hectare):
Size of principal unit (sq m):
Smallest Unit (sq m):
Largest unit (sq m):
No of parking spaces:

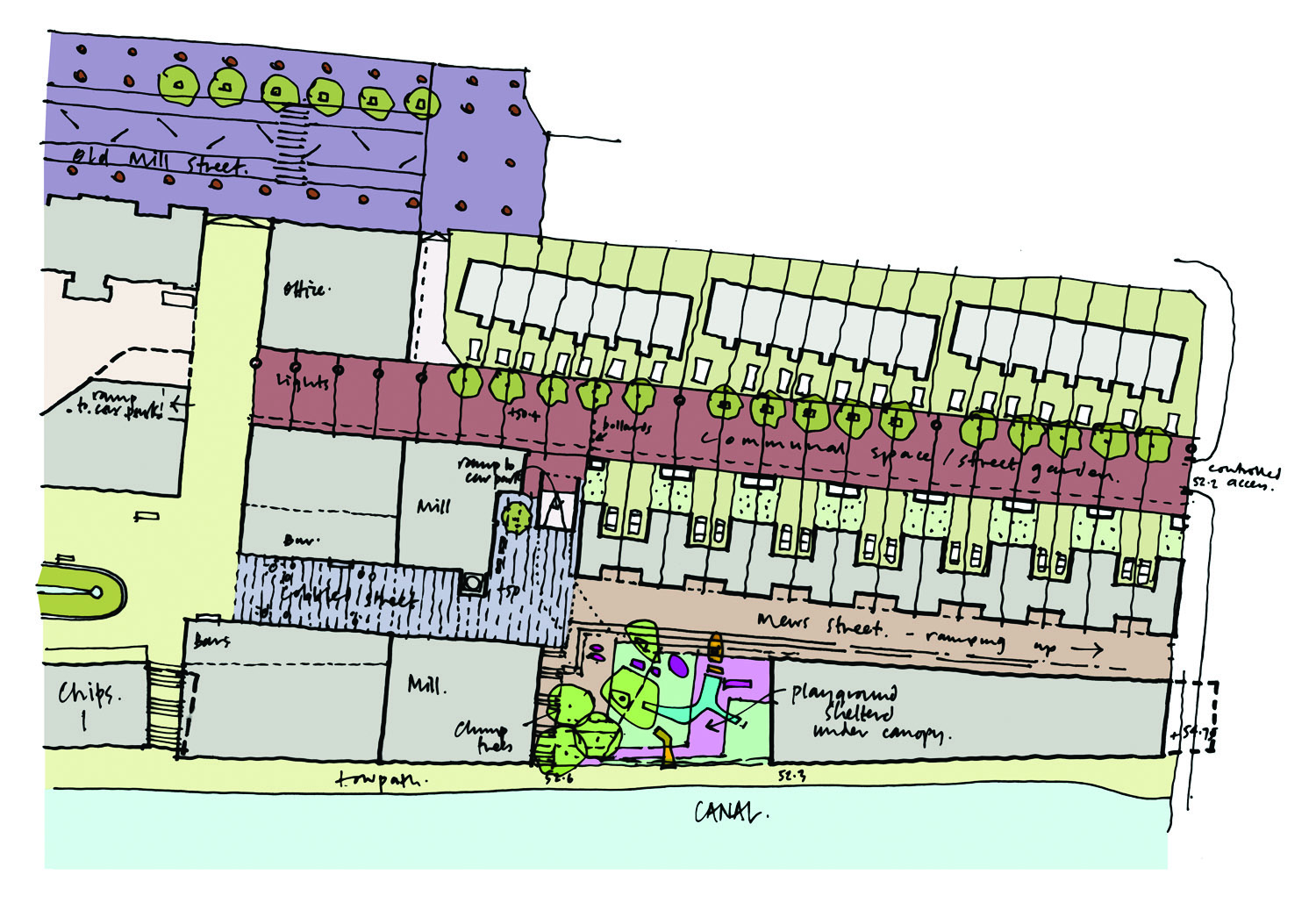
Planning History
The western boundary adjoins the older settlement of Wivenhoe characterised by a network of narrow streets and wide variety of vernacular building styles and materials.
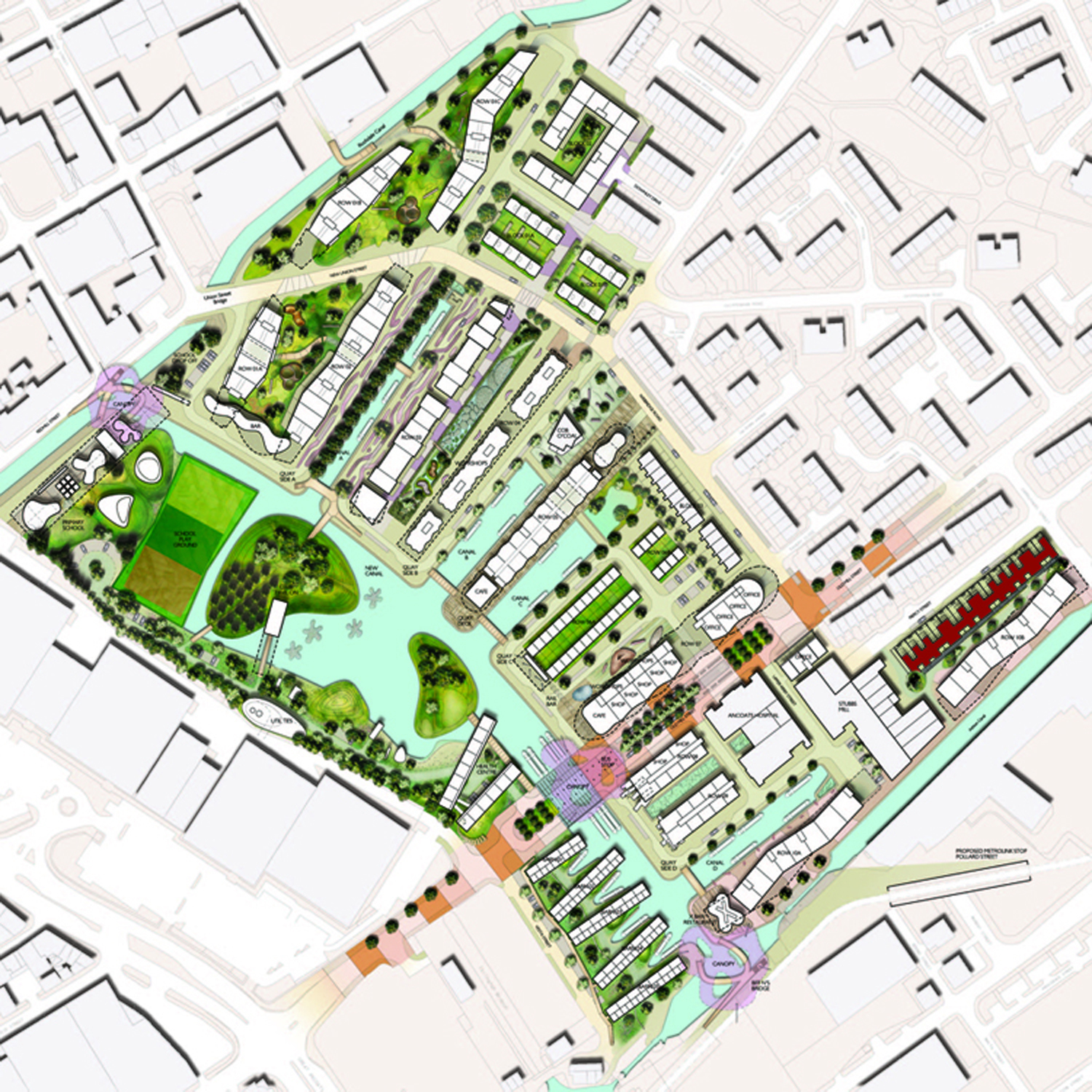
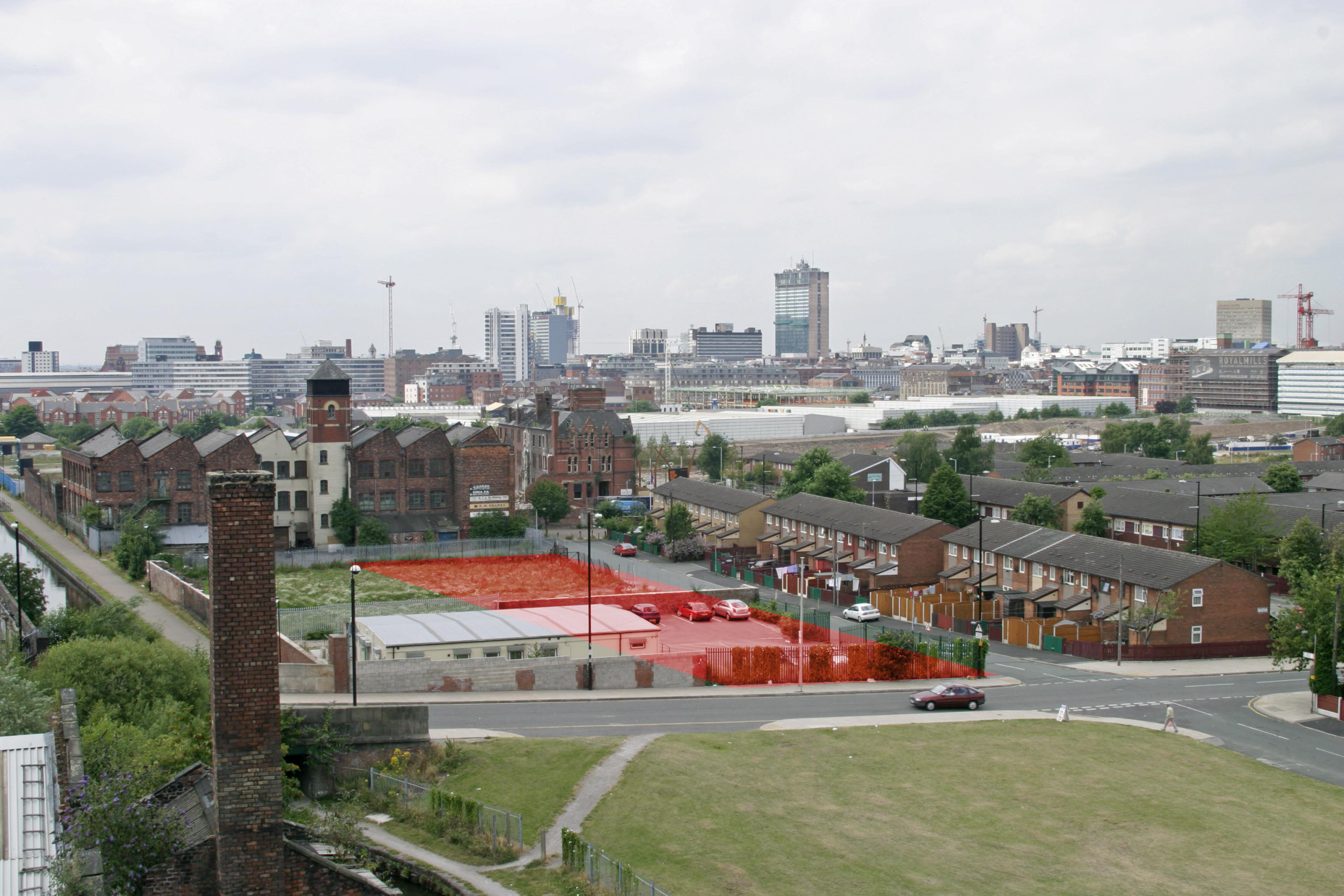
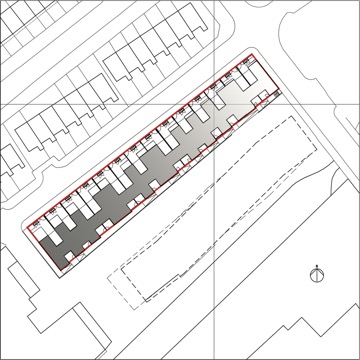
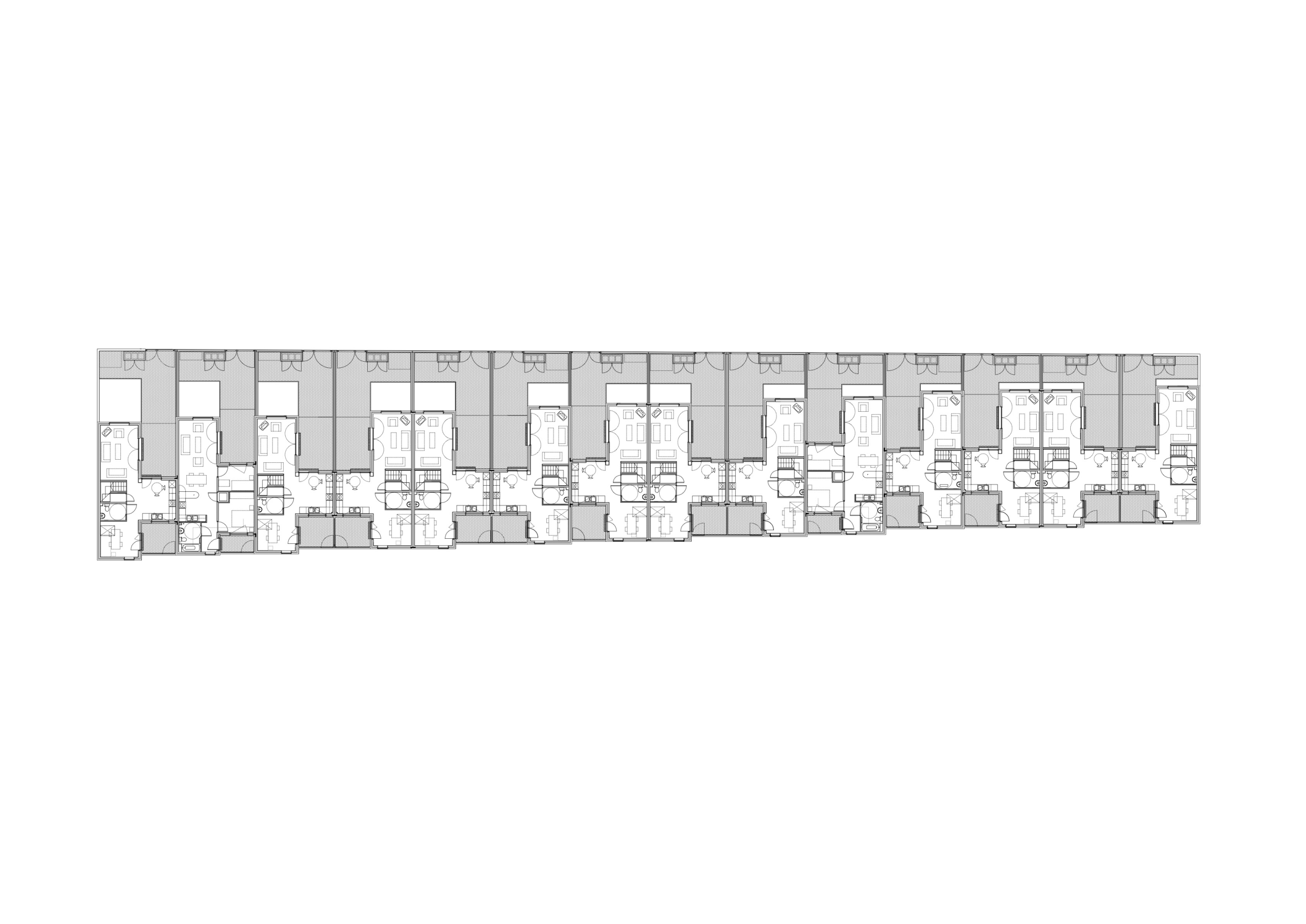
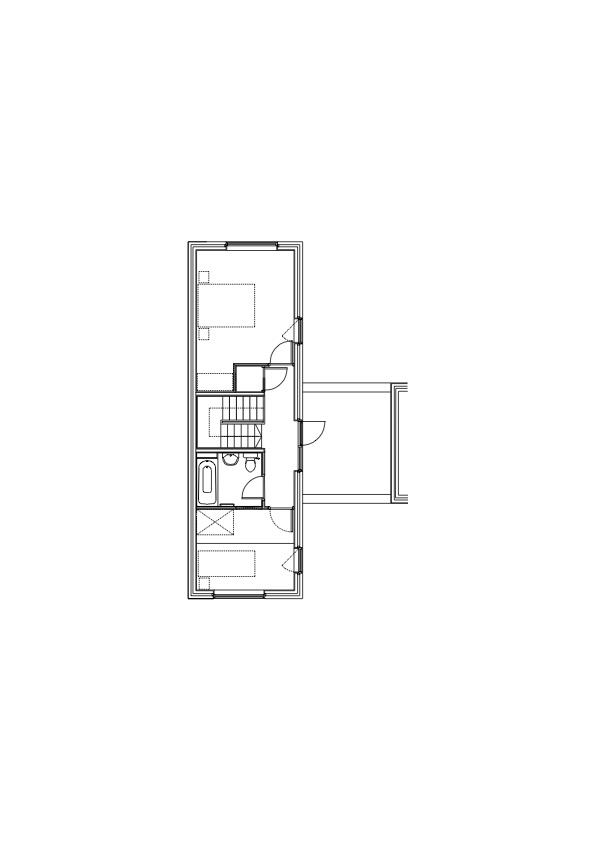
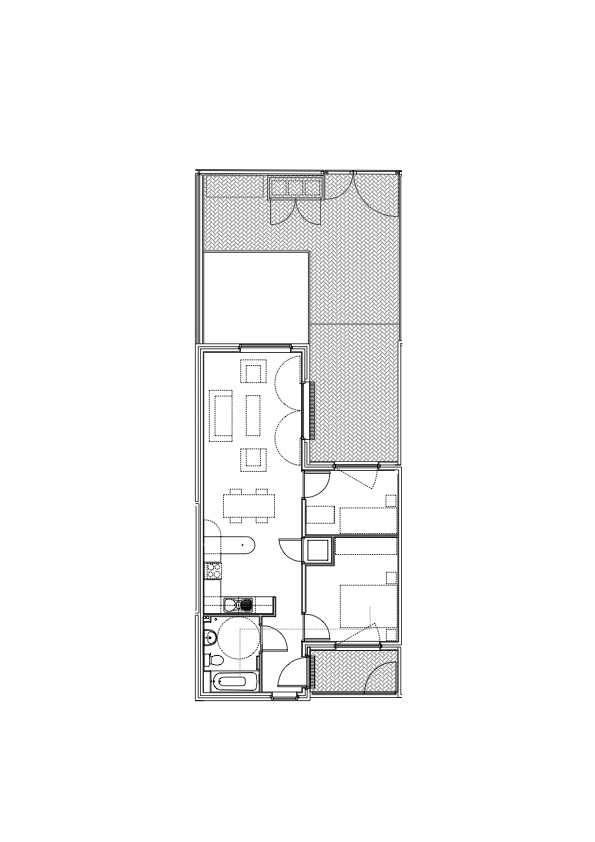
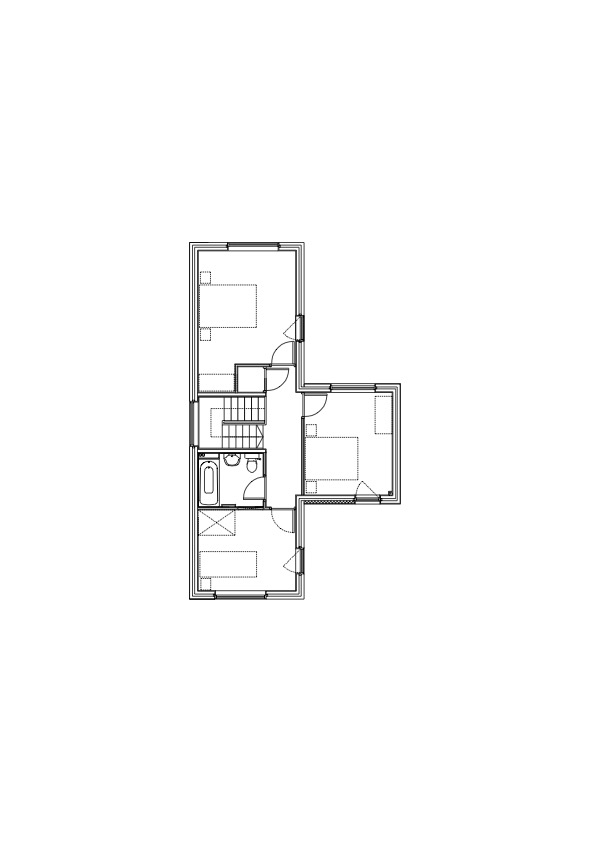
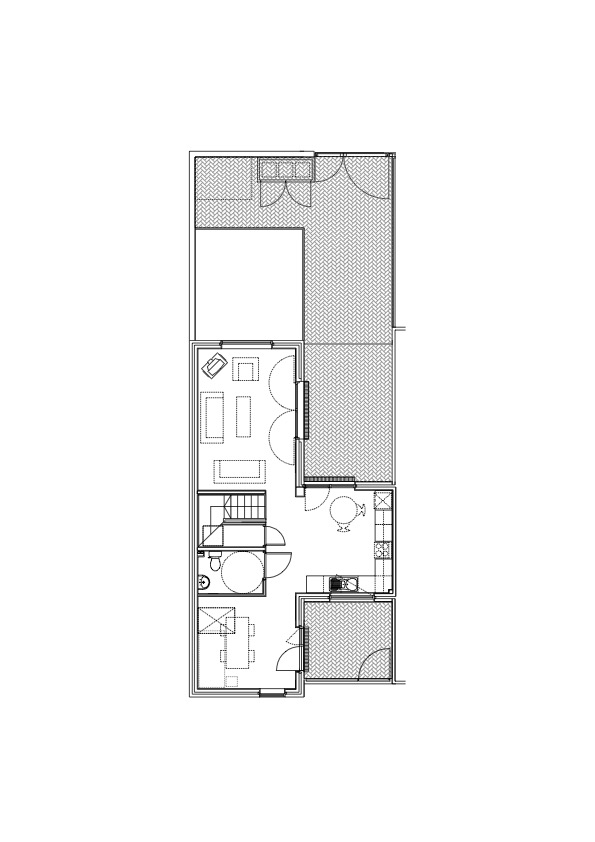
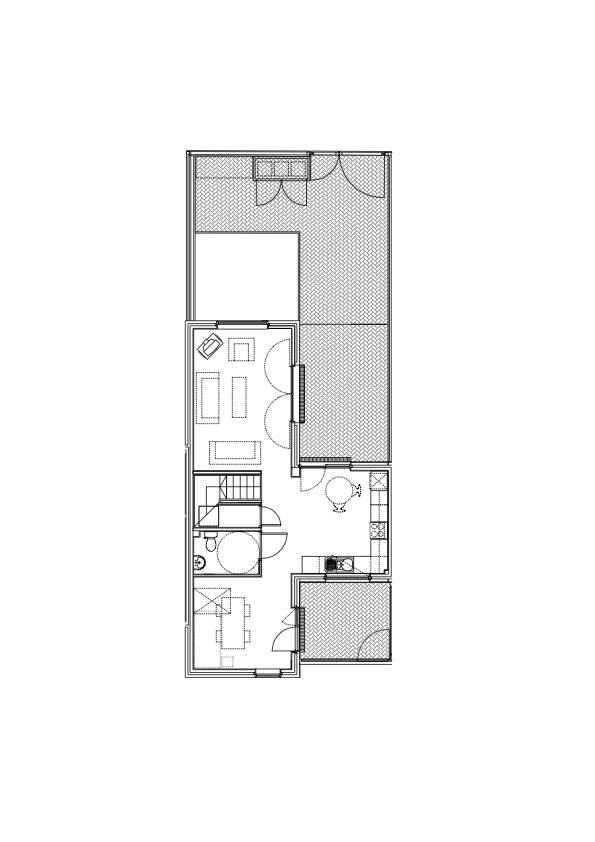
The Design Process
Masterplan: The New Islington masterplan proposes a brand new sustainable community that comprises a mixture of private and social housing. In addition to residential there will be offices, urban barns, a new canal basin, a school, a village green, an orchard, a beach, a clinic, an angling club and a wildlife haven. The area occupies part of the former Cardroom Estate at Great Ancoats. Piercy Street will be the second phase of social housing within the masterplan Site The site is unique within the masterplan. To one side an existing street of social housing will be completed. To the other future multi-storey private apartments will create a vibrant pedestrian street that will connect the existing Cardroom estate to New Islington via Stubbs Mill. Because of this the Piercy Street development is crucial in its ambition to knit the new communities to the old. We wanted to create a lively, robust scheme with a sense of variety. The forms of the houses are conceived as a hybrid of traditional terrace and modern courtyard buildings. Houses present an equally strong frontage to front and rear combining 2 semi private courtyards on both sides. Landscape flows into the spaces between buildings, drawing daylight and garden into the depth of the plans. This also gives each house triple aspect. The aesthetic of the building is a response to the context, present and future. The forms are articulated to enable their clear reading from all sides including above. The use of Seedum Green roofs ensures the roof elevation will be vibrant to those looking down on it. Each house can be accessed from two sides. From the front a semi private courtyard has direct access to a “front room” which can be used as dining room/ hall/ study/ bedroom. From here pedestrians enter the kitchen which we located at the centre of the house. Kitchens look onto both front and rear courtyards and are open in plan to the dining room and living room. We took this as an opportunity to re address changing lifestyles and priorities. Living rooms have direct view and access onto private gardens. At first floor some houses have three double bedrooms and bathroom some have two double bedrooms with direct access onto a secure roof terrace. Our priority was to select materials to provide a calm architecturally strong identity, sensitive to the needs of an emerging community. We selected 4 contrasting bricks. Influences are drawn from local Mill buildings, patterns of multi coloured vernacular mews buildings, engineering structures and the original Cardroom estate housing itself. This will give residents a feeling of variety, familiarity and quality. Houses have been designed to Lifetime home standards, have achieved an excellent Eco Homes rating. They will also be fully compliant with Secure by design standards.
 Scheme PDF Download
Scheme PDF Download









