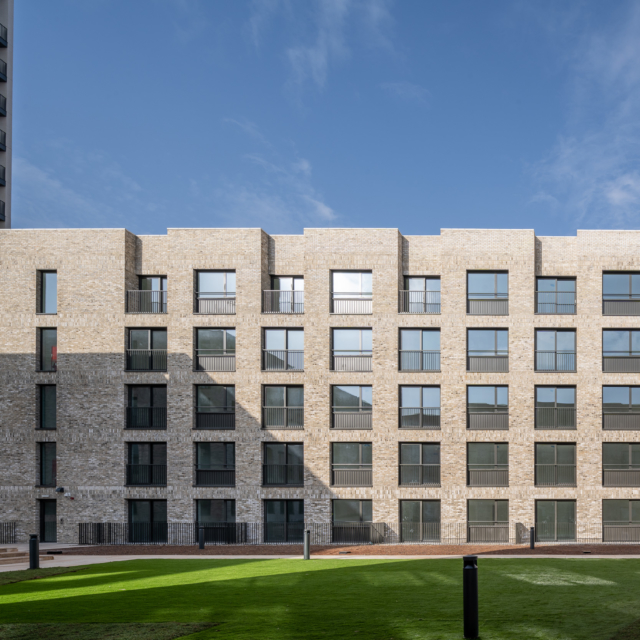Perry Barr Residential Scheme Phase 1
Number/street name:
Former BCU City North Campus, Franchise Street
Address line 2:
Perry Barr
City:
Birmingham
Postcode:
B42 2SU
Architect:
Glenn Howells Architects
Architect contact number:
1216667640
Developer:
Birmingham City Council.
Planning Authority:
Birmingham City Council,
Planning consultant:
Arcadis
Planning Reference:
2018/06313/PA (original application)
Date of Completion:
09/2025
Schedule of Accommodation:
1,086 one and two bed apartments; 65 two, three and four-bedroom town houses; A 268-bed extra care facility including: Restaurant; Village hall; Gym; Shops; and Commercial space totalling circa 1,400m2; and A community hub.
Tenure Mix:
Extra Care/ PRS/ Open Market Sales
Total number of homes:
Site size (hectares):
3.5 hectares
Net Density (homes per hectare):
276.6
Size of principal unit (sq m):
Smallest Unit (sq m):
44.44
Largest unit (sq m):
98.07
No of parking spaces:
375
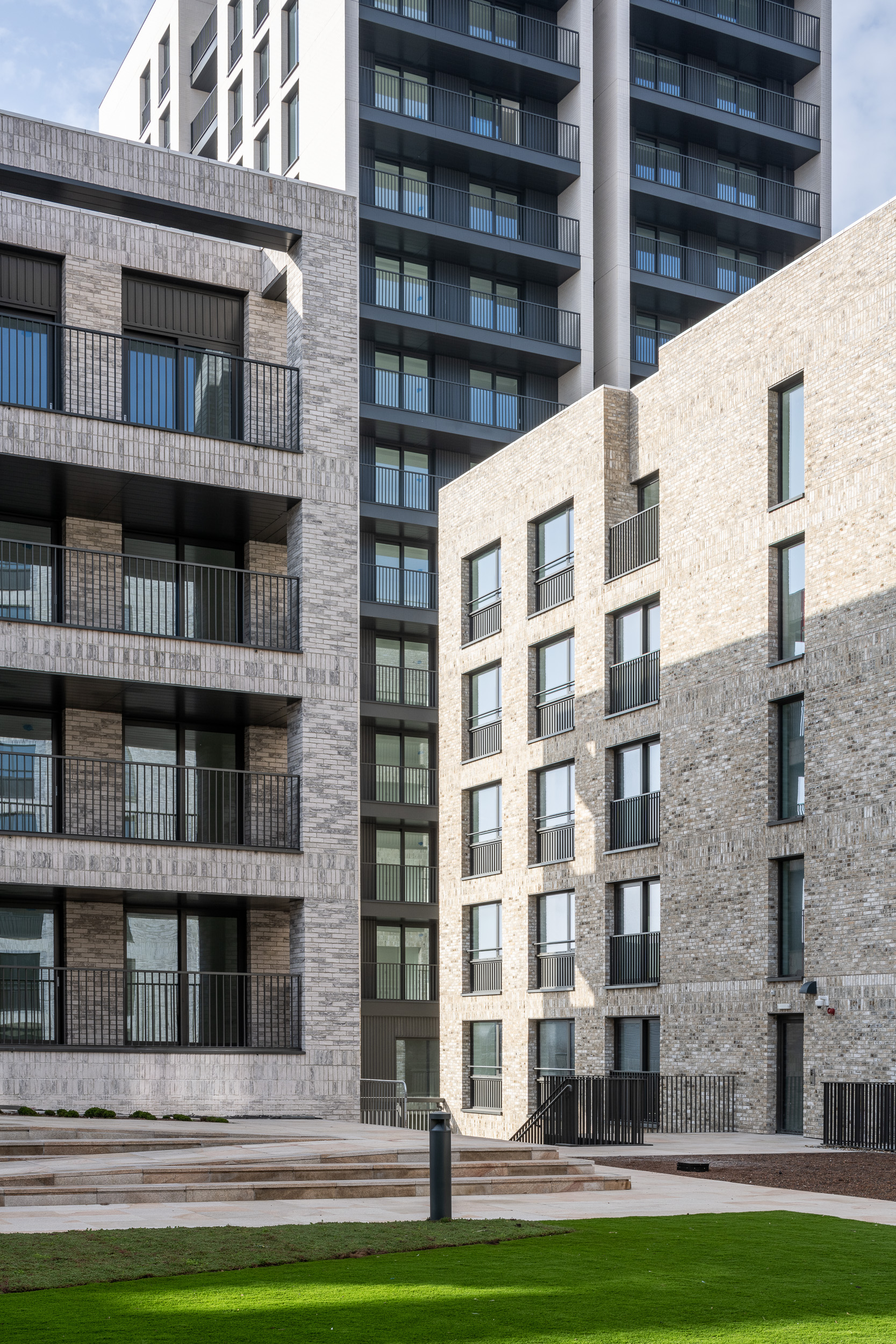
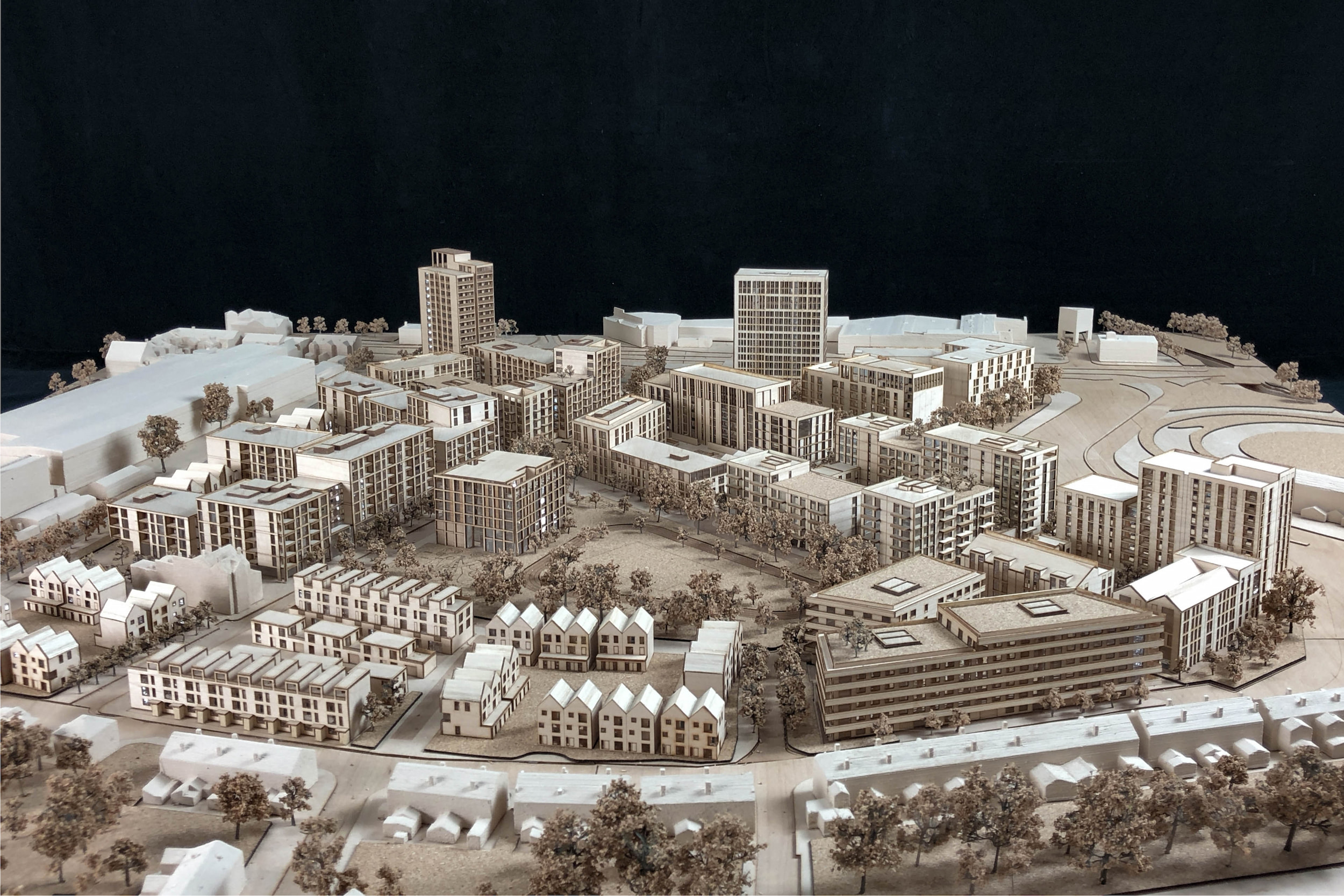
Planning History
The site at Perry Barr was formerly a HE campus for Birmingham City University. Birmingham CC Planners assembled the site exercising their CPO powers and worked with agents to undertake negotiations and acquisitions, engaged affected parties whilst preparing Statement of Reasons, Statement of Case, and proofs of evidence for the Inquiry. Perry Barr was an identified area for growth in successive Local Plans, and work by BCC Planners in setting the context was essential in providing a clear planning framework for transformation. The 1,414-unit phase 1 scheme was fully designed and consented in under 12 months at unprecedented pace.
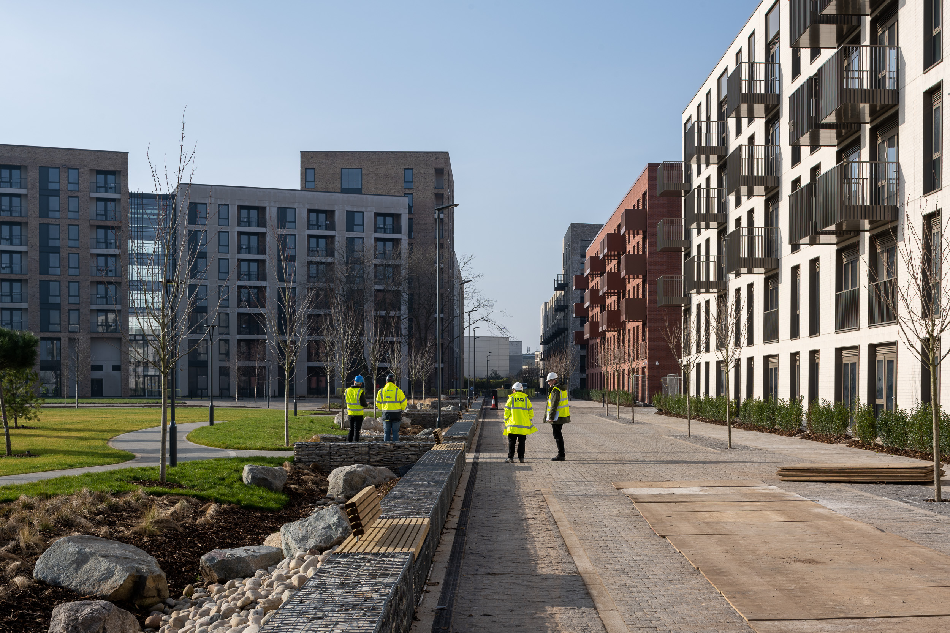
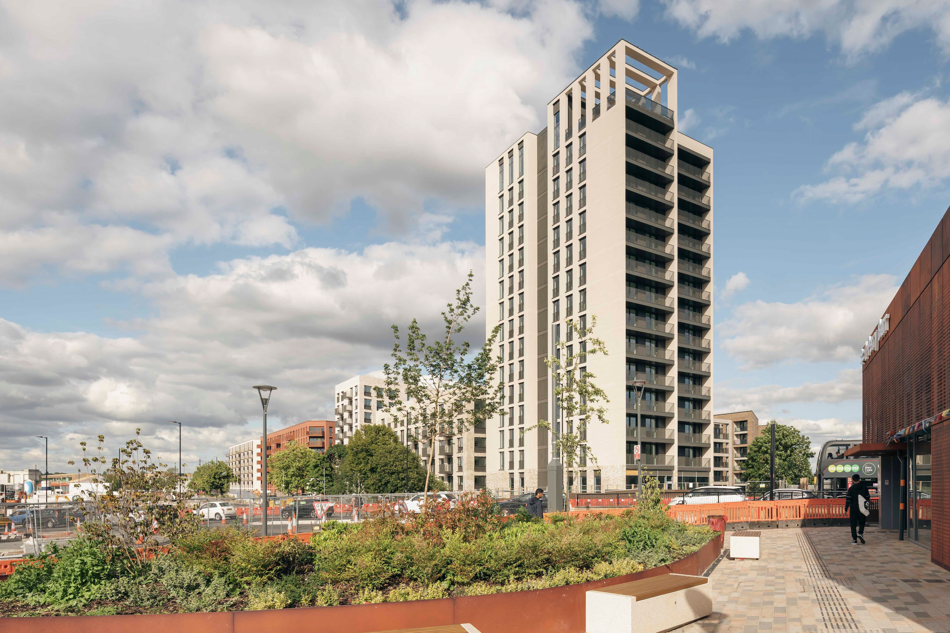
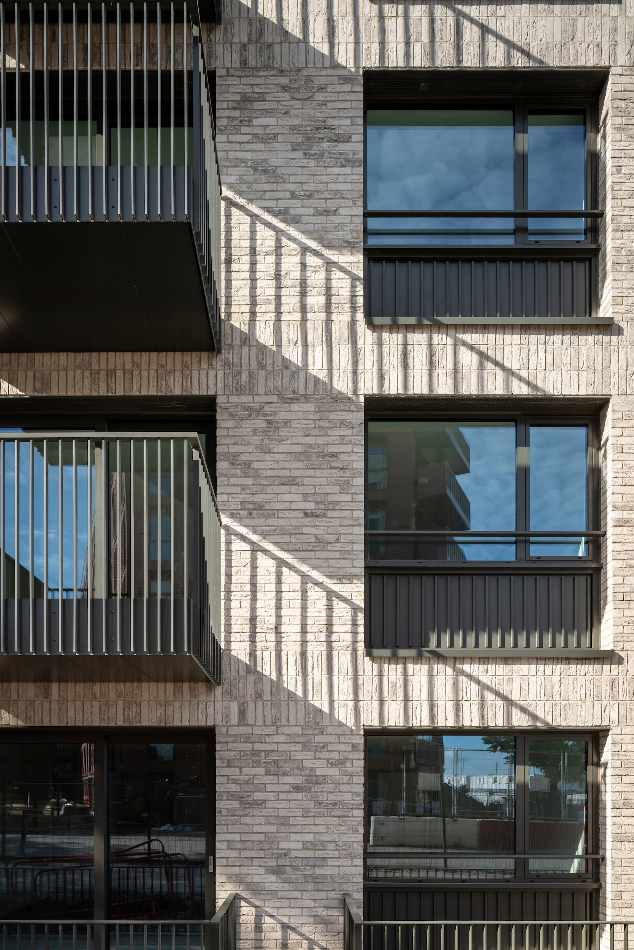
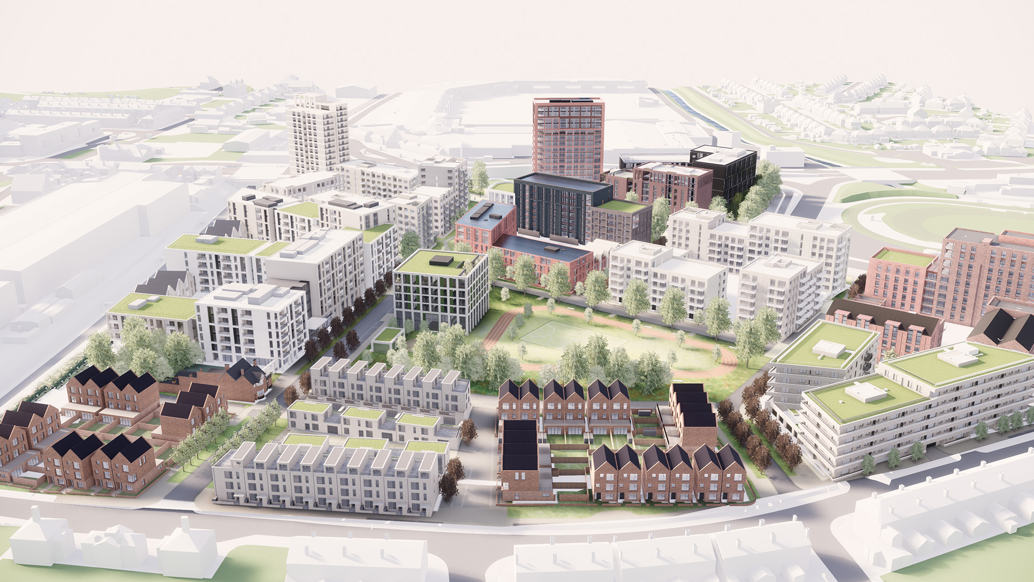
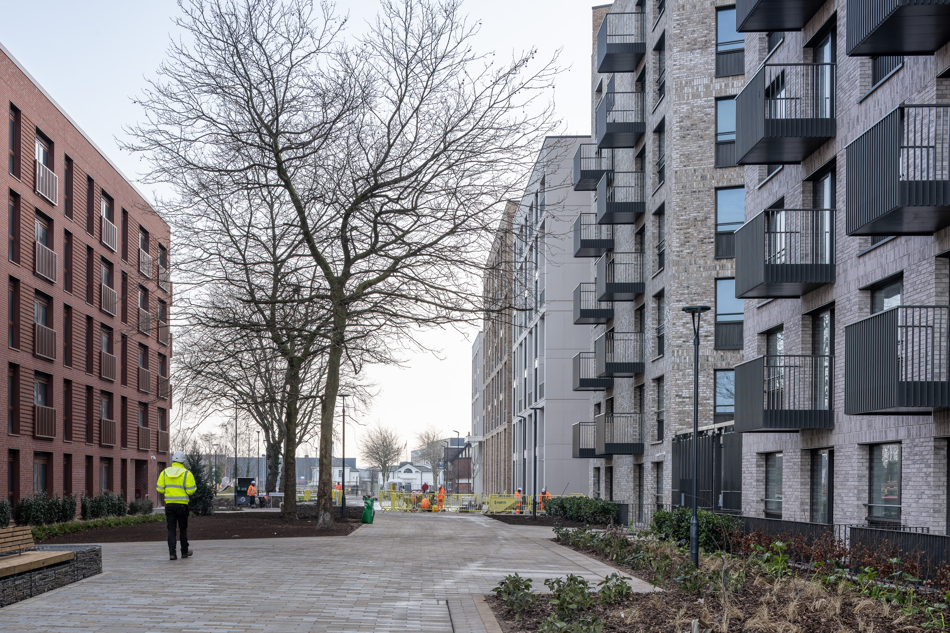
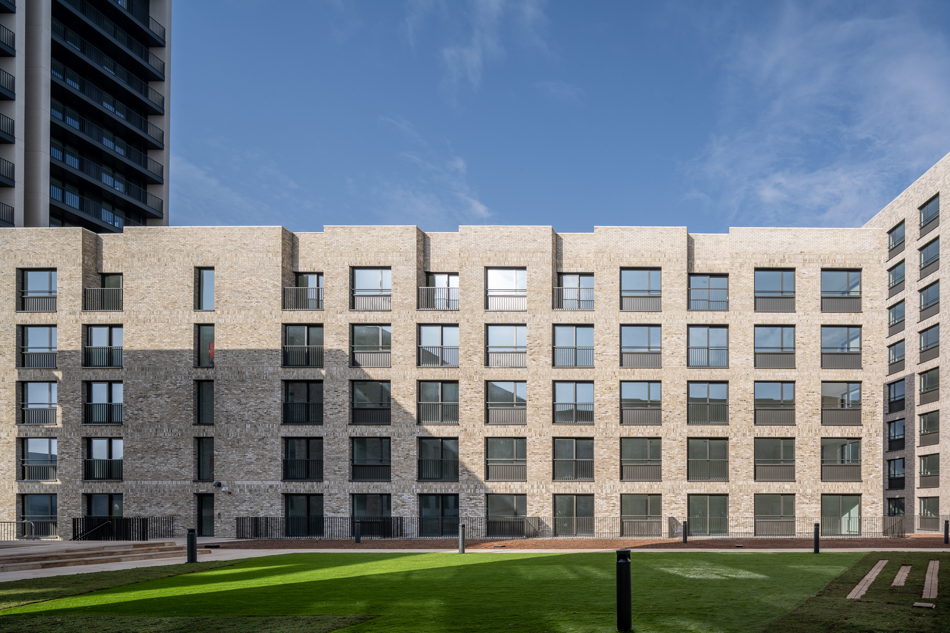
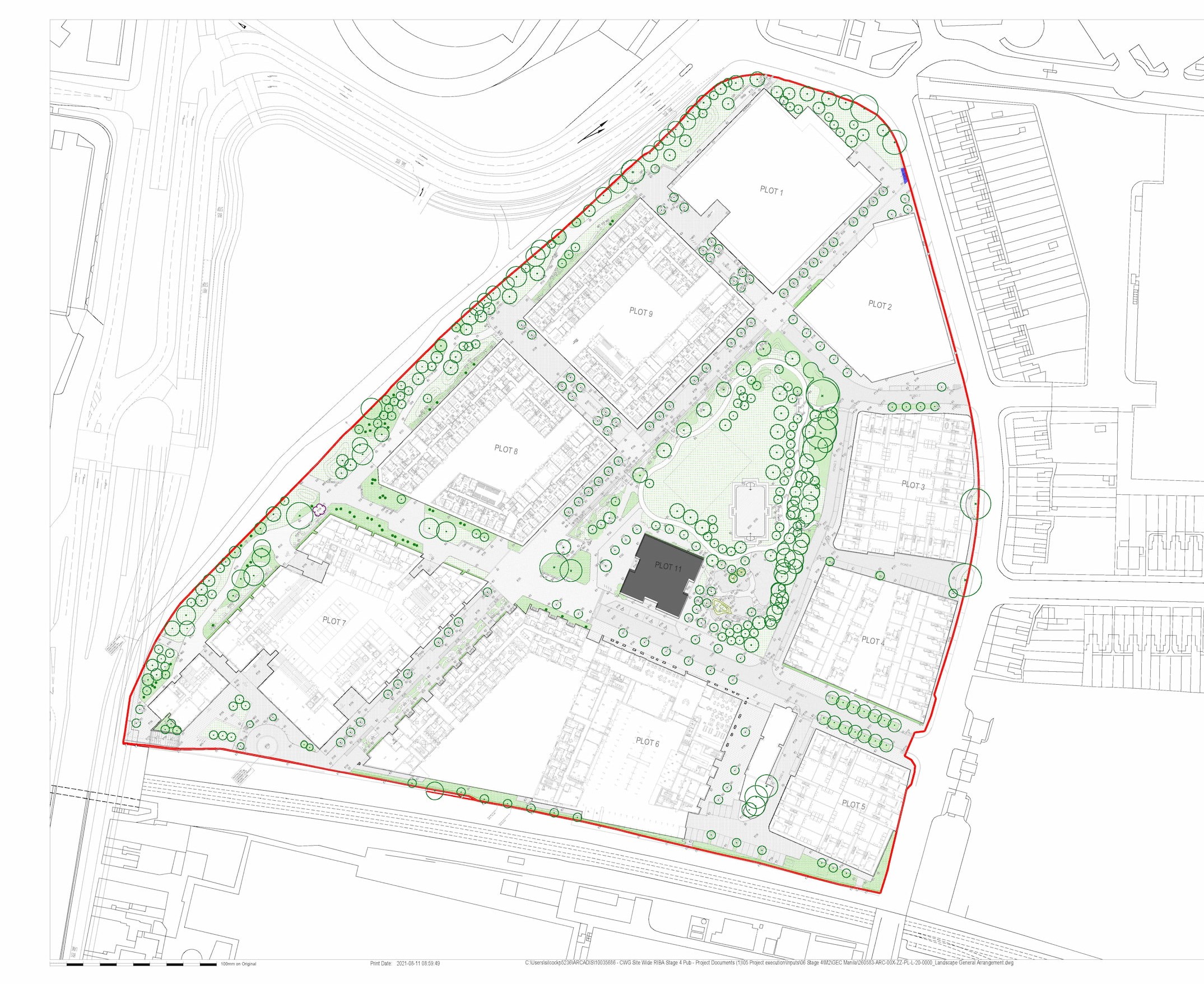
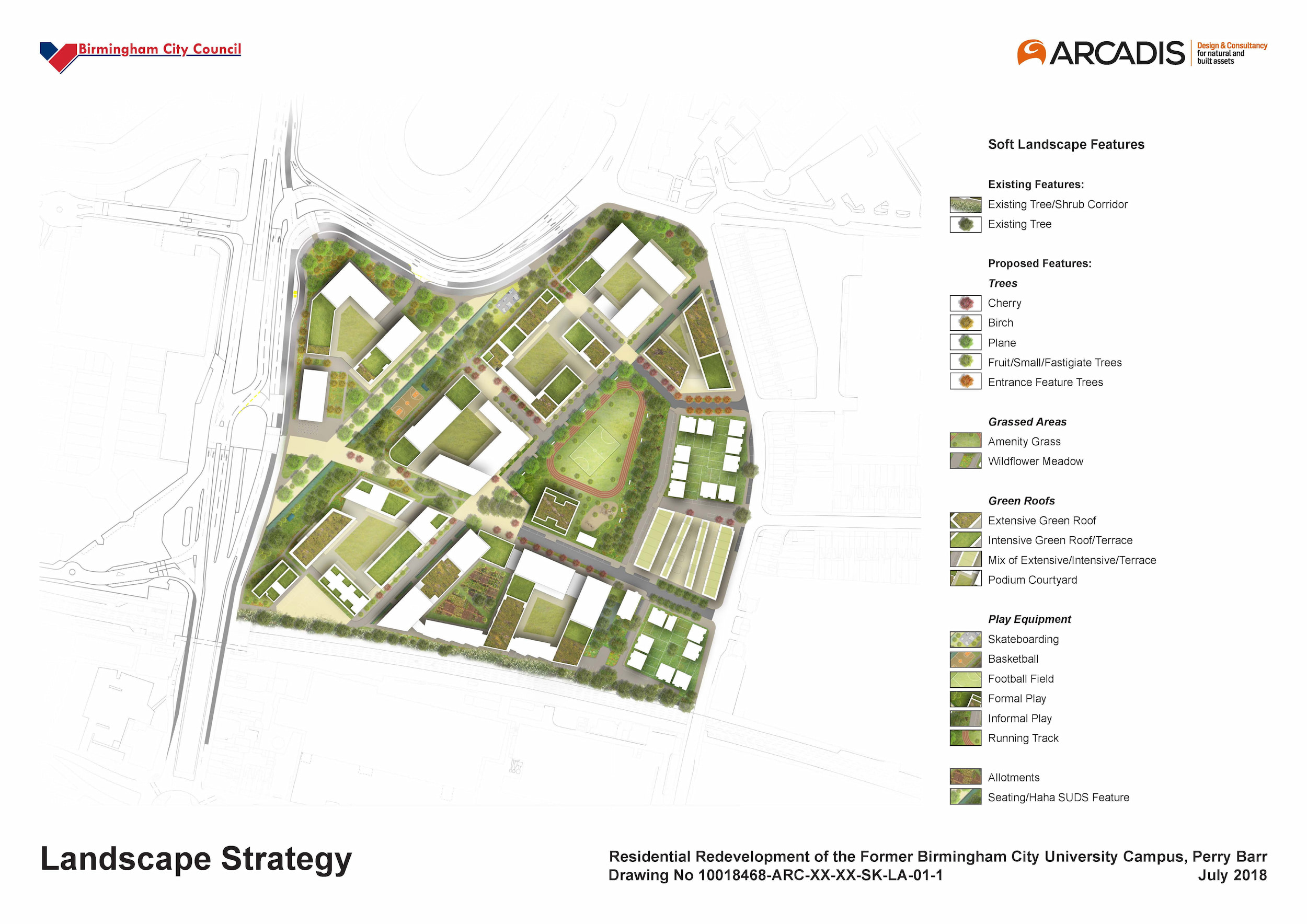
The Design Process
Perry Barr Residential Scheme is a collaborative scheme developed by Birmingham City Council, Arcadis and Lendlease Construction, which is regenerating Perry Barr as part of the wider Perry Barr Regeneration Programme. The project is providing sustainable homes as part of a new high-quality development on the site of the former Birmingham City University north campus. Architects working on Phase 1 include Glenn Howells Architects, Glancy Nicholls Architects, PJA and Corstorphine & Wright.
The project is delivering 968 homes in Phase One, including a mixed tenures of PRS, affordable rent, discounted market sale, market sale and First Homes, as well as homes for later living; providing a multi-generational offer from the outset. As this initial phase develops and flourishes as a new healthy and inclusive neighbourhood, further phases will be unlocked as part of the Perry Barr 2040: A Vision for Legacy masterplan, leading to the potential for 5,000 homes to be built in the area as part of Birmingham’s plan for future growth. Planning for Phase Two, for a further 500 homes is already in place.
The design for Phase One was centred around creating a meaningful redevelopment with principles of environmental sustainability and community cohesion through shared public spaces, tree lined streets and a matured community green at its heart. The scheme also includes a small amount of commercial space, a linear park along the former Aldridge Road and a central park at the heart of the scheme, a secondary school and sixth form, and retention of a locally listed building and sports centre.
Designing out from this focal point allowed the design team to introduce elements that work both as standalone features, and as part of wider city-wide infrastructure networks - whether active travel routes for cyclists and walkers, public transport links for quick connections to other locations, or access to green and blue spaces with links to the adjacent waterways for residents to thrive.
Key Features
The delivery of new homes, high-quality active and sustainable transport choices, and placemaking interventions is creating an attractive, active neighbourhood in Perry Barr that is ambitious, innovative, setting a precedent for growth across Birmingham. The scheme is making the most of the momentum generated by the Birmingham2022 Commonwealth Games to unlock further growth and maximising the legacy for the area and furthermore, and despite the challenges of being constructed through the covid-19 pandemic, this project outstripped its social value targets, providing jobs, training, apprenticeships, local SME spend and opportunities in a high unemployment area whilst working with many local charities.
 Scheme PDF Download
Scheme PDF Download






