Pemberley Place
Number/street name:
Pemberley Place
Address line 2:
Granville Road
City:
Bath
Postcode:
BA1 9BE
Architect:
Pollard Thomas Edwards
Architect contact number:
2073367777
Developer:
Anchor Hanover.
Planning Authority:
Bath and North East Somerset Council
Planning Reference:
16/05360/EVAR
Date of Completion:
09/2025
Schedule of Accommodation:
30 x 1-bedroom apartment; 42 x 2-bedroom apartment
Tenure Mix:
29 homes for affordable rent and 43 homes for older persons shared ownership
Total number of homes:
Site size (hectares):
0.80
Net Density (homes per hectare):
90
Size of principal unit (sq m):
73
Smallest Unit (sq m):
55
Largest unit (sq m):
73
No of parking spaces:
39 including 7 DDA spaces
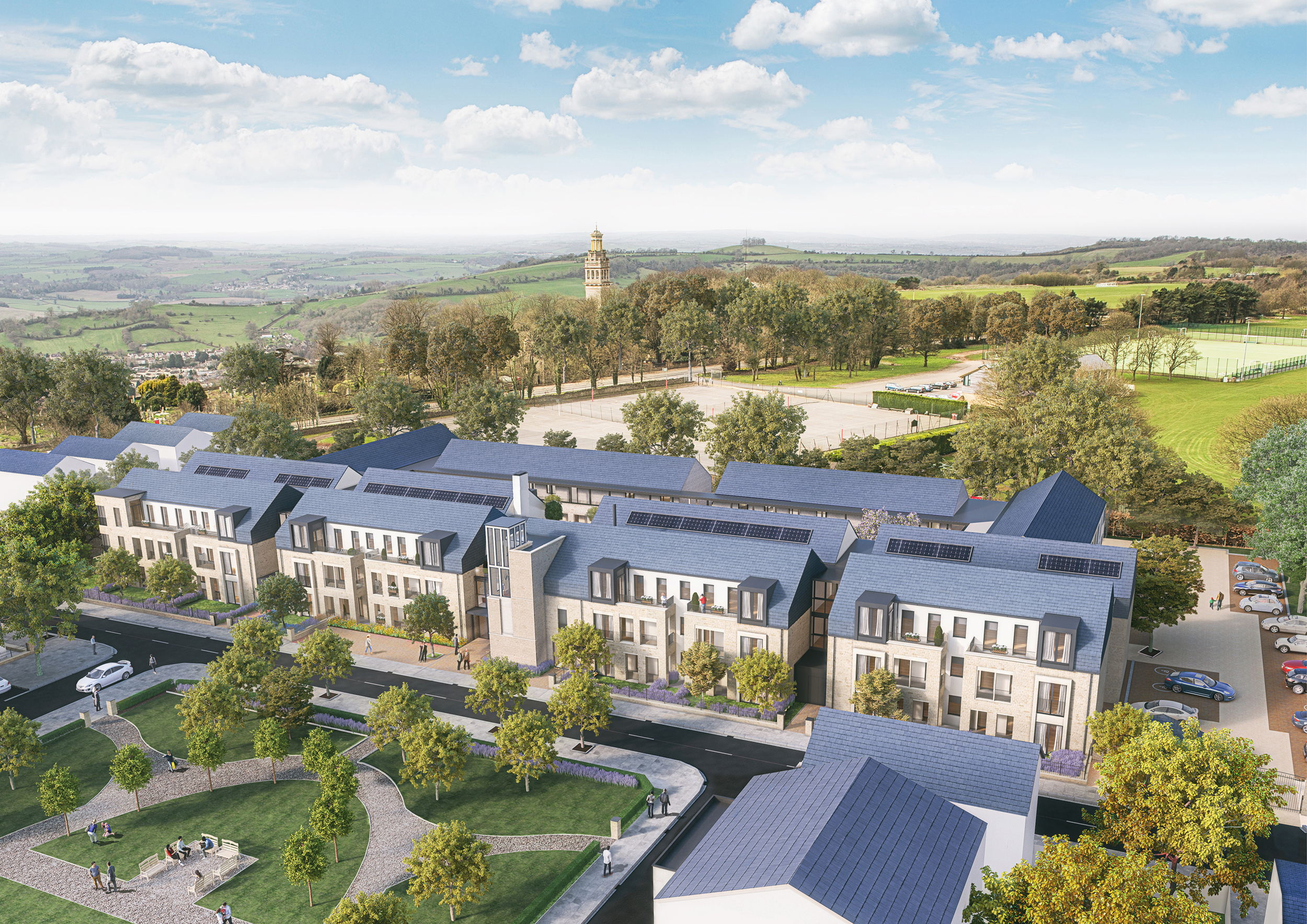
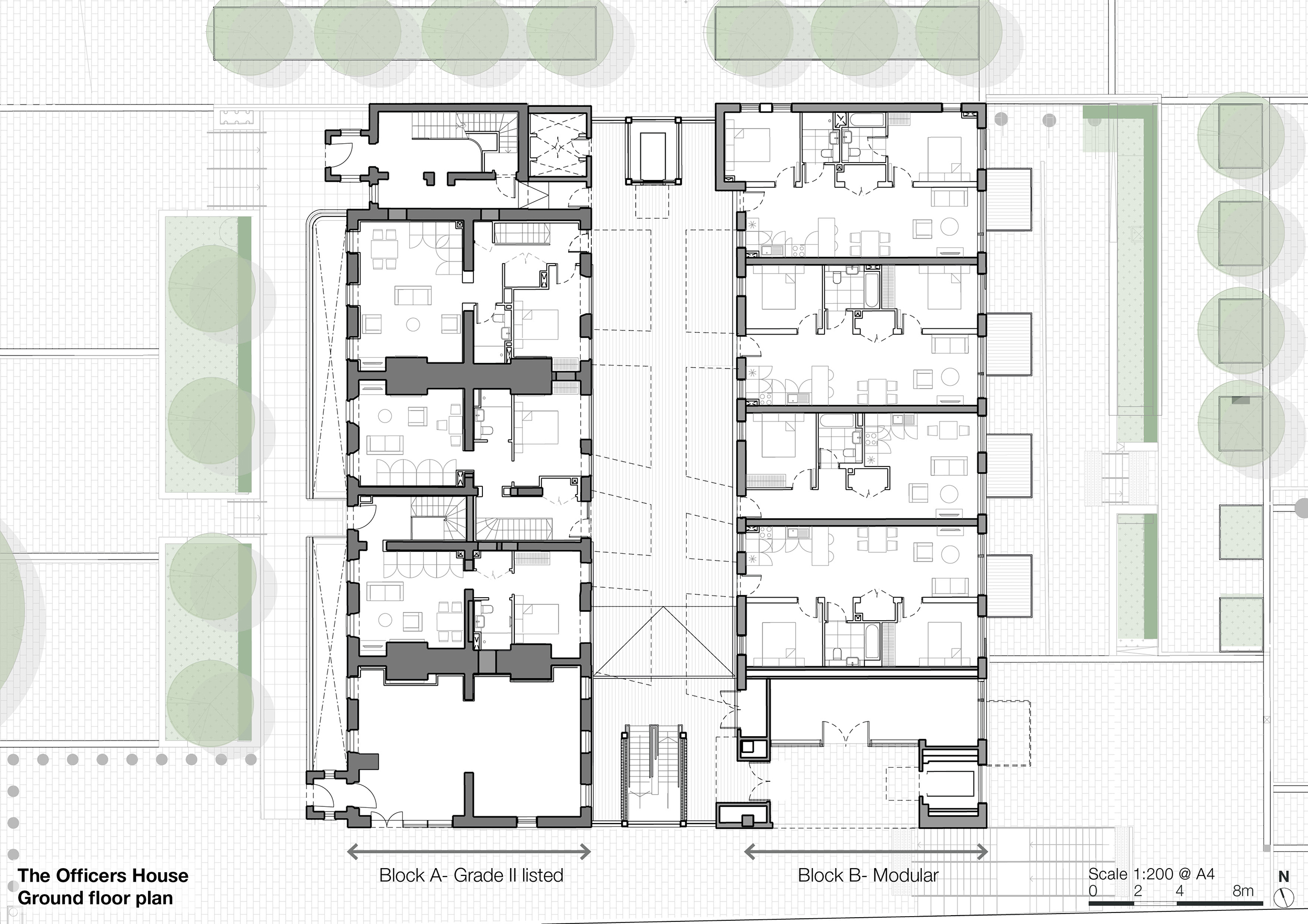
Planning History
The design reshapes a consented outline scheme produced by Nash Partnership. As part of this process of design development, the team held a public consultation, exhibited the scheme at the Bath City Conference and presented to Bath and North East Somerset Councillors and the Bath Preservation Trust, who engaged in a productive dialogue instrumental to the evolution of the design. For the section 73 application, a design guide provided a detailed account of how the scheme evolved in dialogue with planning, heritage, the urban design team and from consultations. The application was approved in March 2017.
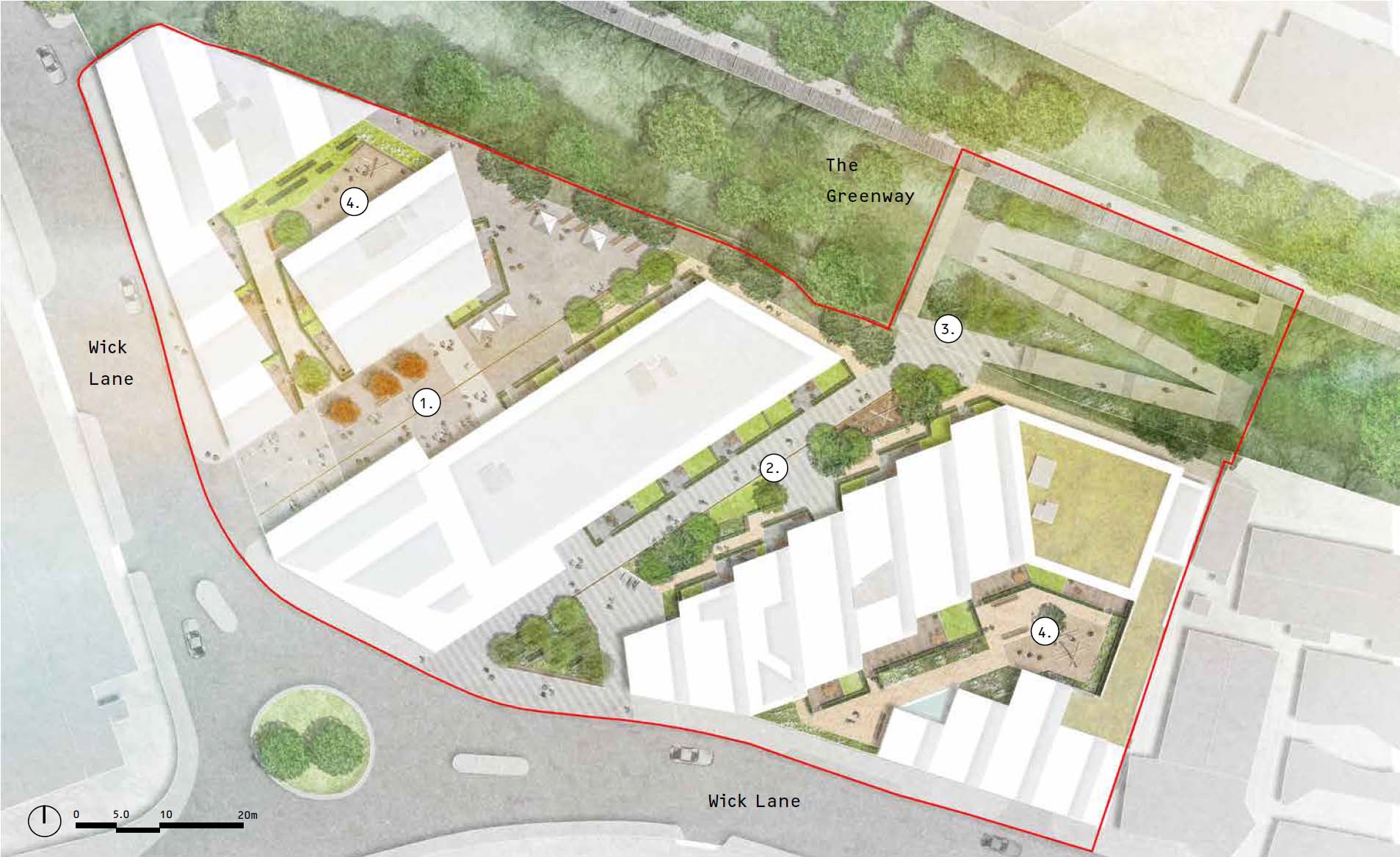
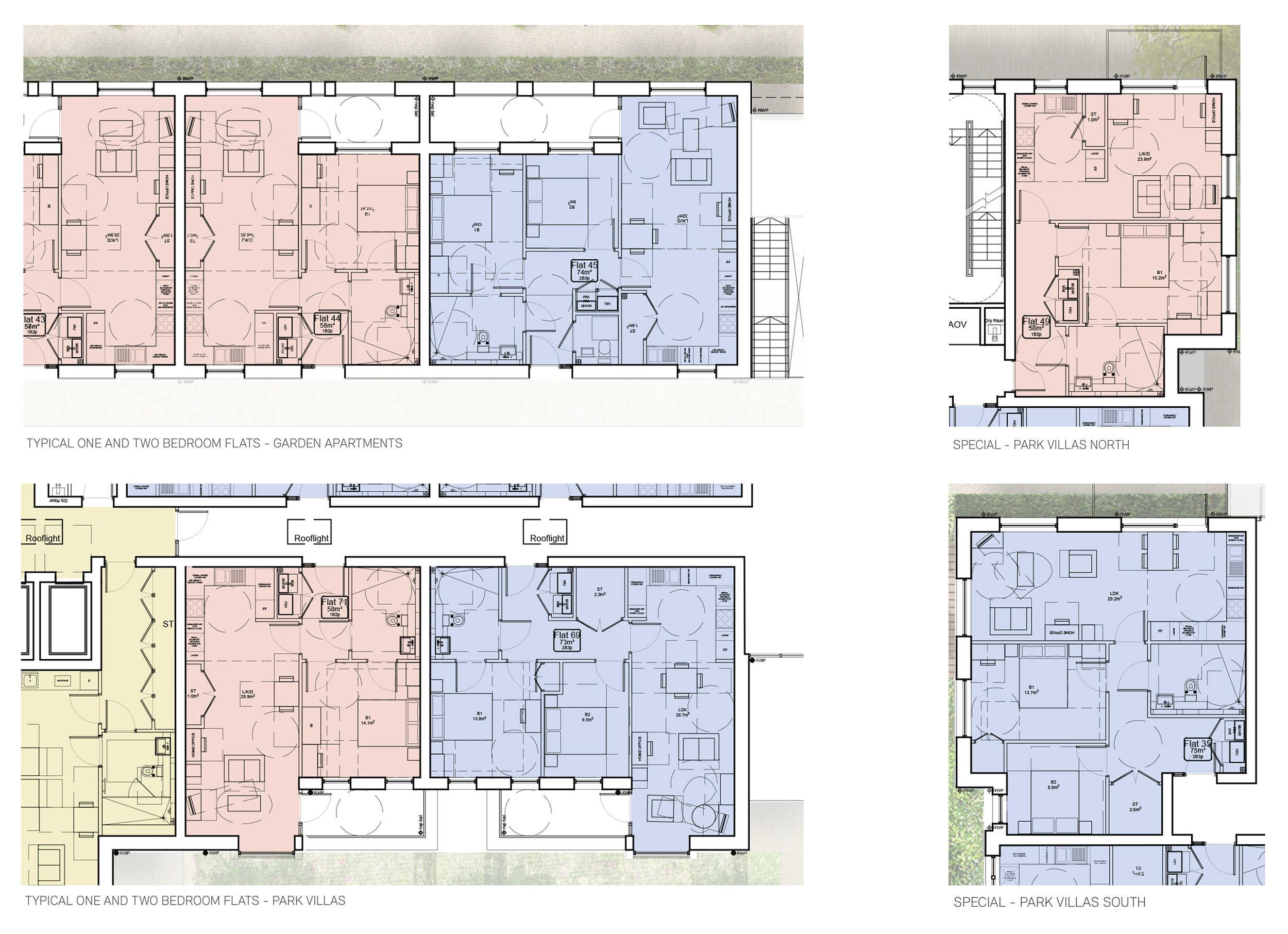
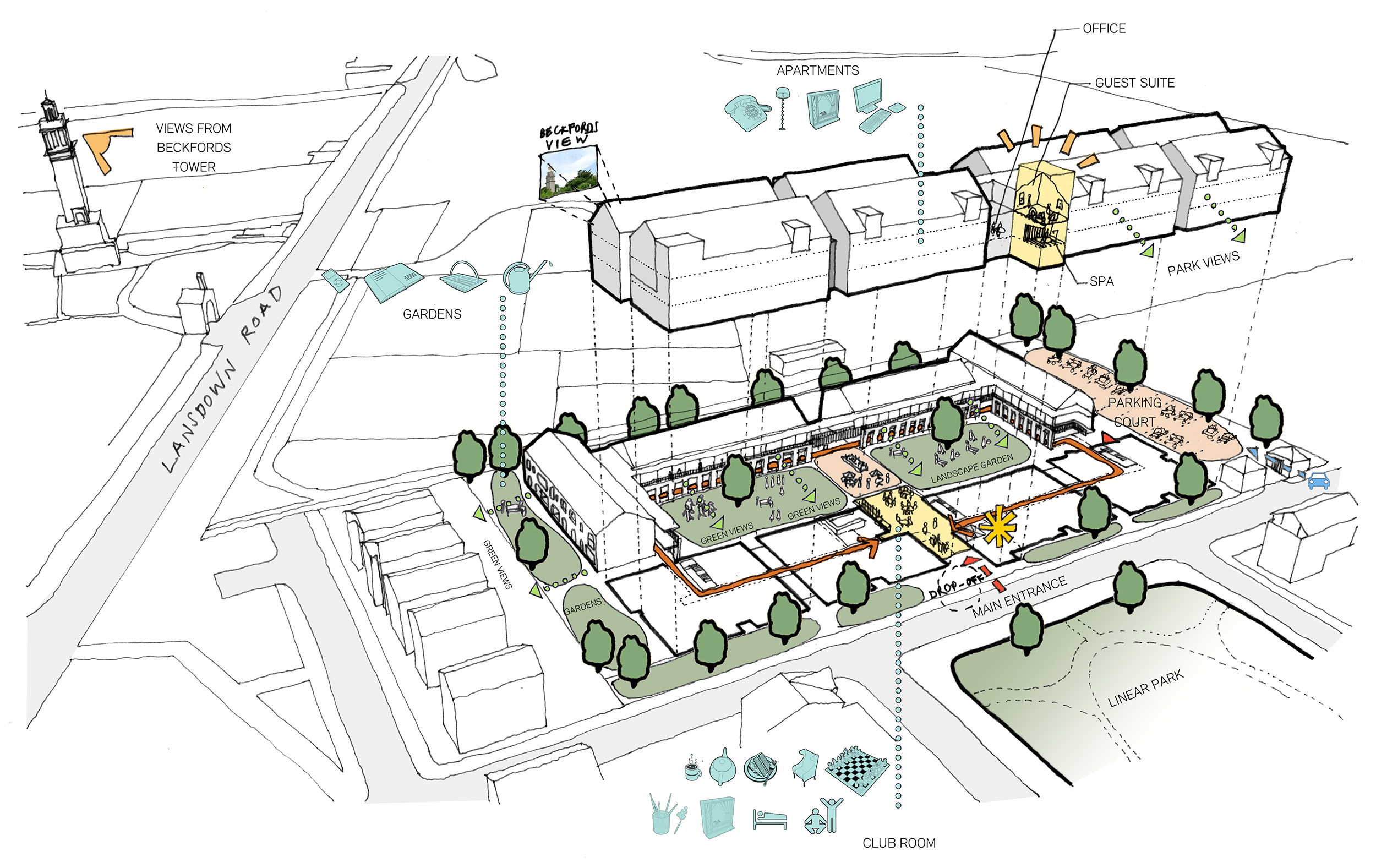
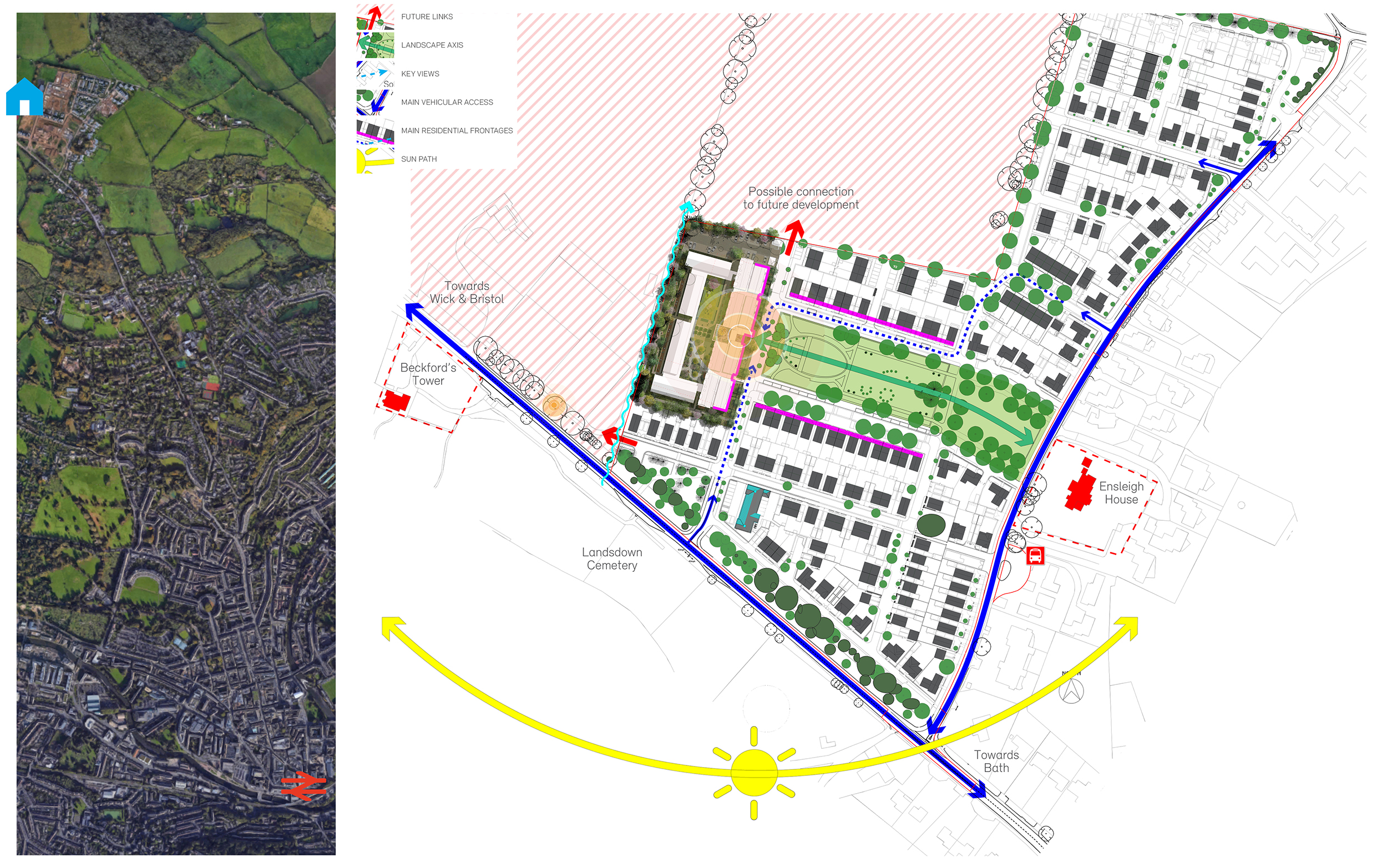


The Design Process
Pemberley Place is a Third Age apartment scheme which is at the heart of a wider development of new homes on a former MOD base on the northern edge of the Bath World Heritage site. Its scale and character respond to its suburban setting and to the neighbouring Grade 1 listed Beckford’s Tower.
The tenure blind mix of one- and two-bedroom homes was developed by working closely with B&NES Housing Officers and the project includes a café and hair salon for residents and the local community. Local bus routes along Landsdown Road include a regular 10-minute park and ride service into Bath city centre.
The traditional material palette and house form’ massing reflect the domestic character of the wider site, as well as the Victorian villas typical of the hilly edges of Bath. Homes are arranged around a secure courtyard garden while the development has an active, communal frontage onto a linear park.
Designed to respond positively to HAPPI (Housing Our Ageing Population Panel for Innovation) principles, the courtyard layout provides legible and easy to navigate circulation that enhances sociability and neighbourliness, with views and easy access to varied garden spaces from all the homes.
The street frontage provides for drop-off, with car parking screened by new planting in the north of the site, and pedestrian and wheelchair access only elsewhere.
A progressive privacy approach ensures a legible, secure separation between private shared areas and those public spaces, such as the sheltered gardens and sunny café at the heart of the development, that are open to both residents and the wider public.
There are two refuse stores and a dedicated recycling centre close to the road for easy collection. Scooter and cycle storage is provided appropriate to the user group.
Key Features
This exemplar HAPPI* project - characterised by spacious interiors, daylit circulation and large homes, each with a balcony or terrace - draws upon the materials and architectural vocabulary of Bath and surrounding countryside.
Pemberley Place delivers high quality, tenure neutral, affordable modern homes where older people love to live. It connects with the new community in Ensleigh North, providing care and support, alongside a bistro and hairdressing salon. Prior to completion, links are well established with the adjacent primary school and the children have been actively involved with Anchor Hanover, designing the hoardings and participating in an intergenerational dementia project.
 Scheme PDF Download
Scheme PDF Download







