Pegswood Village
Number/street name:
Dark Lane
Address line 2:
City:
Northumberland
Postcode:
NE61 6RE
Architect:
Squires Barnett Architects LLP
Architect contact number:
Developer:
Enviro Property Partners.
Planning Authority:
Northumberland County Council
Planning Reference:
Date of Completion:
07/2025
Schedule of Accommodation:
1 x 2 bed apartments, 2 x 2 bed houses, 16 x 2 bed houses, 10 x 3 bed houses, 2 x 4 bed houses
Tenure Mix:
90% Market sale, 5% Affordable rent 5% Social rent
Total number of homes:
Site size (hectares):
1.12
Net Density (homes per hectare):
27.7
Size of principal unit (sq m):
84
Smallest Unit (sq m):
74
Largest unit (sq m):
150
No of parking spaces:
70
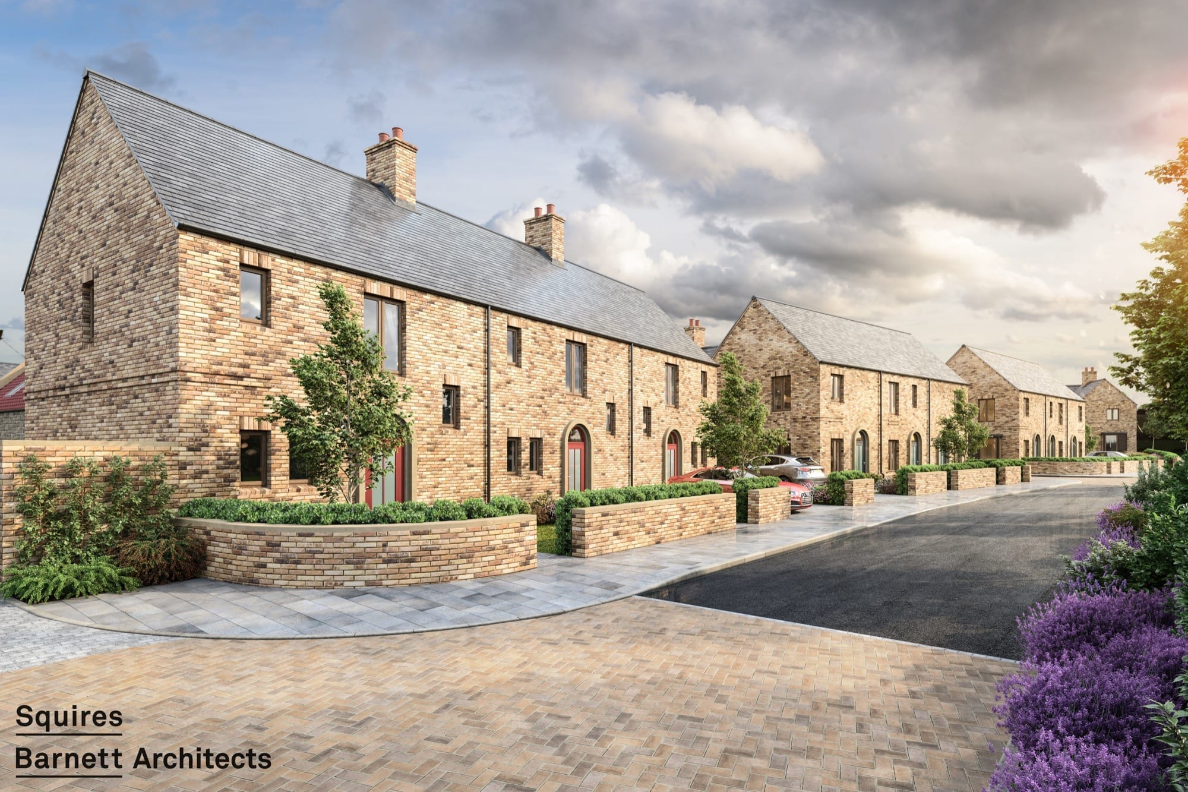
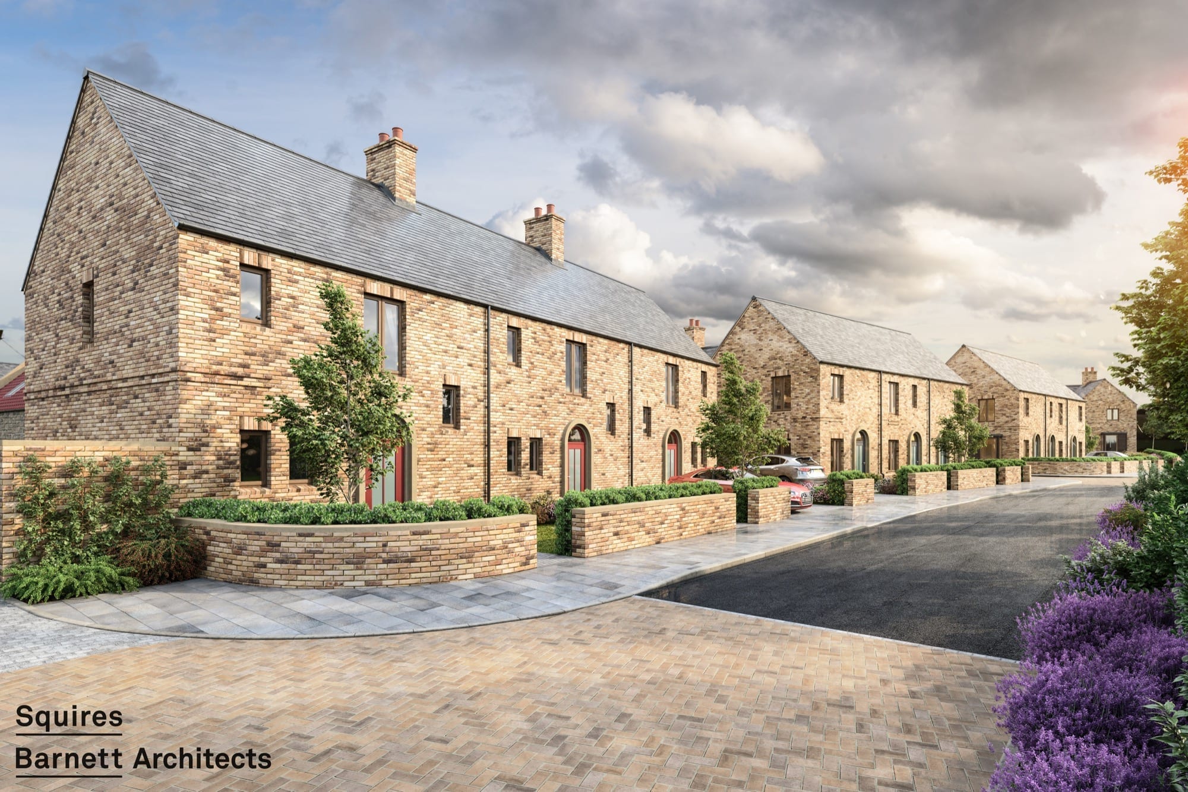
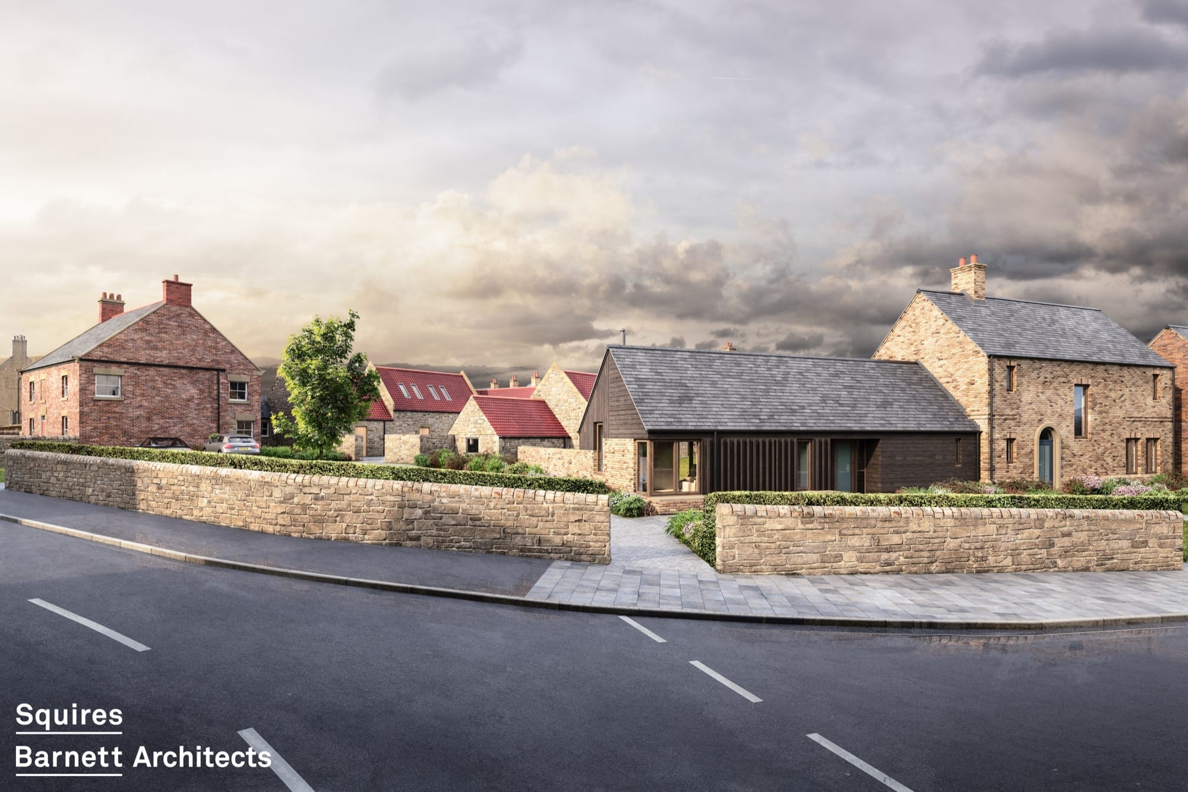
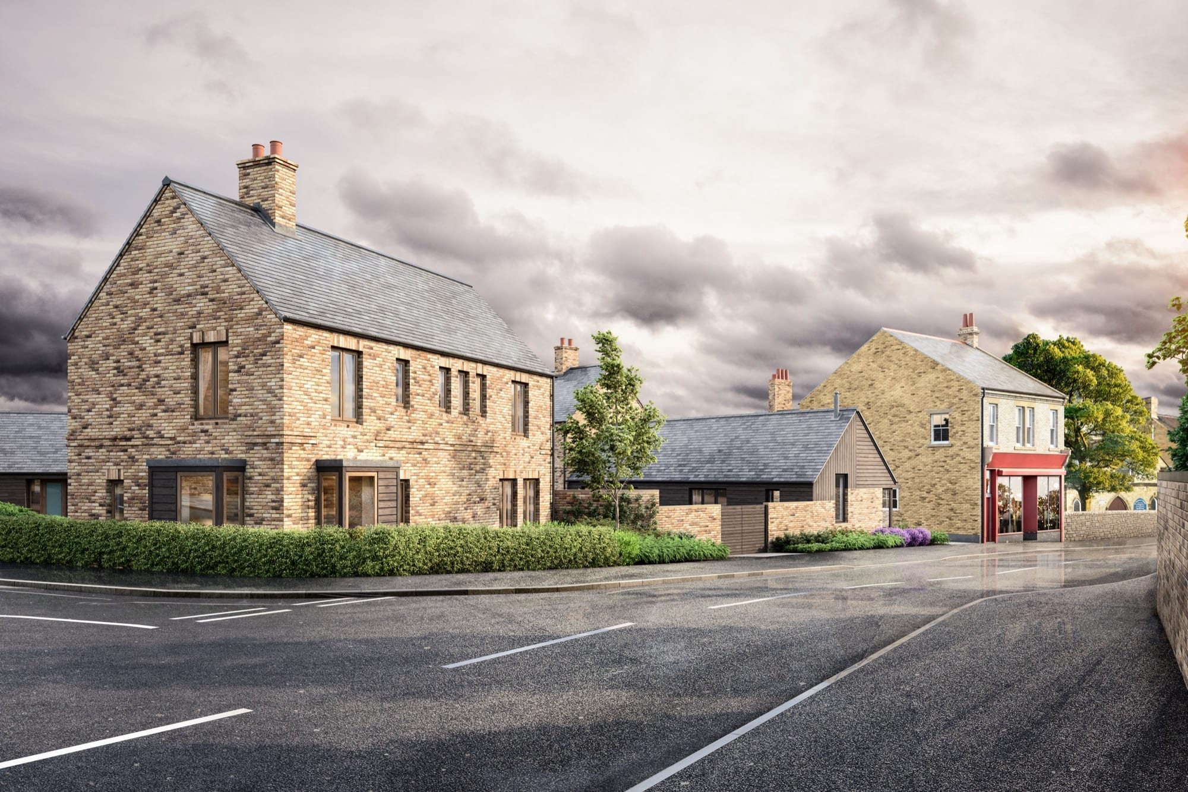
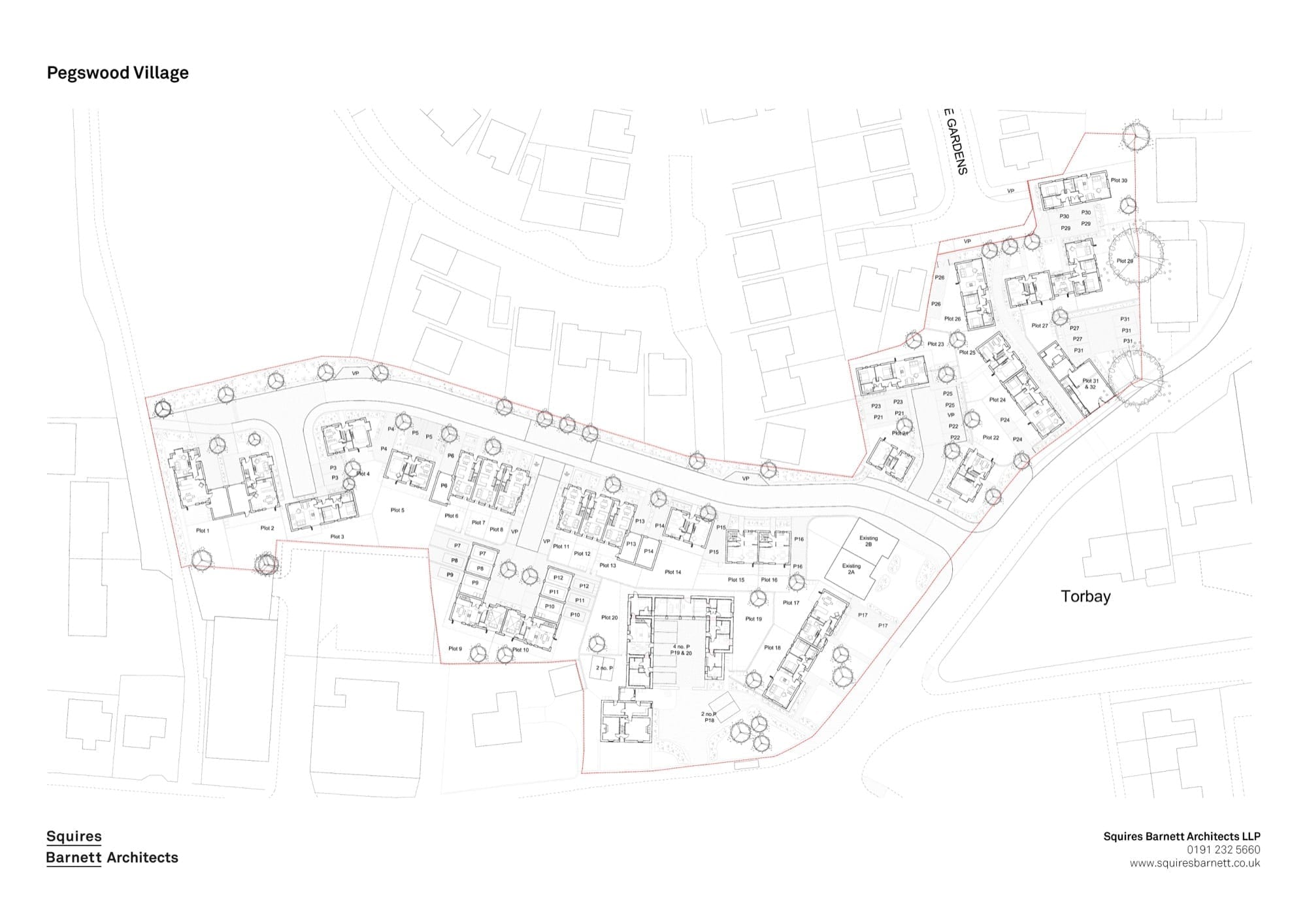
The Design Process
In October 2016 a pre-app was submitted for the site, which has previously seen some applications and approvals for small pockets of the site, however each of these had taken a segregated approach, not contributing to the village as a whole. The pre-app returned with positive feedback as the site also encompasses what is defined as 'Pegswood heart of the village development area' in the Local Plan. A full application with Listed building consent was submitted in January 2018 and after a lengthy planning process LBC was granted in March 2018 and full planning in March 2019.
 Scheme PDF Download
Scheme PDF Download




