Peabody Avenue
Number/street name:
Peabody Avenue
Address line 2:
Pimlico
City:
London
Postcode:
SW1V 4BB
Architect:
Haworth Tompkins
Architect contact number:
Developer:
Peabody Trust.
Contractor:
Mansell Constructin Services Ltd
Planning Authority:
London Borough of Westminster
Planning Reference:
08/00199/FULL
Date of Completion:
Schedule of Accommodation:
19 x 1 bed apartments, 19 x bed apartments, 17 x 3 bed apartments
Tenure Mix:
67% Affordable rent, 33% Shared Ownership
Total number of homes:
Site size (hectares):
0.35
Net Density (homes per hectare):
157
Size of principal unit (sq m):
67
Smallest Unit (sq m):
45
Largest unit (sq m):
104
No of parking spaces:
12
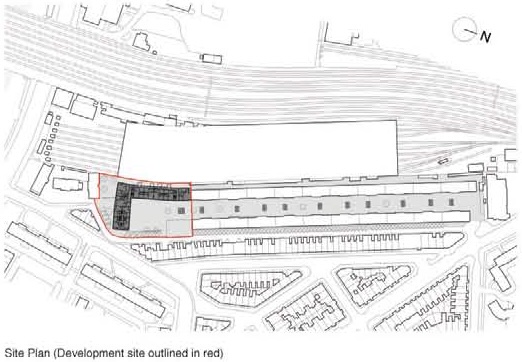
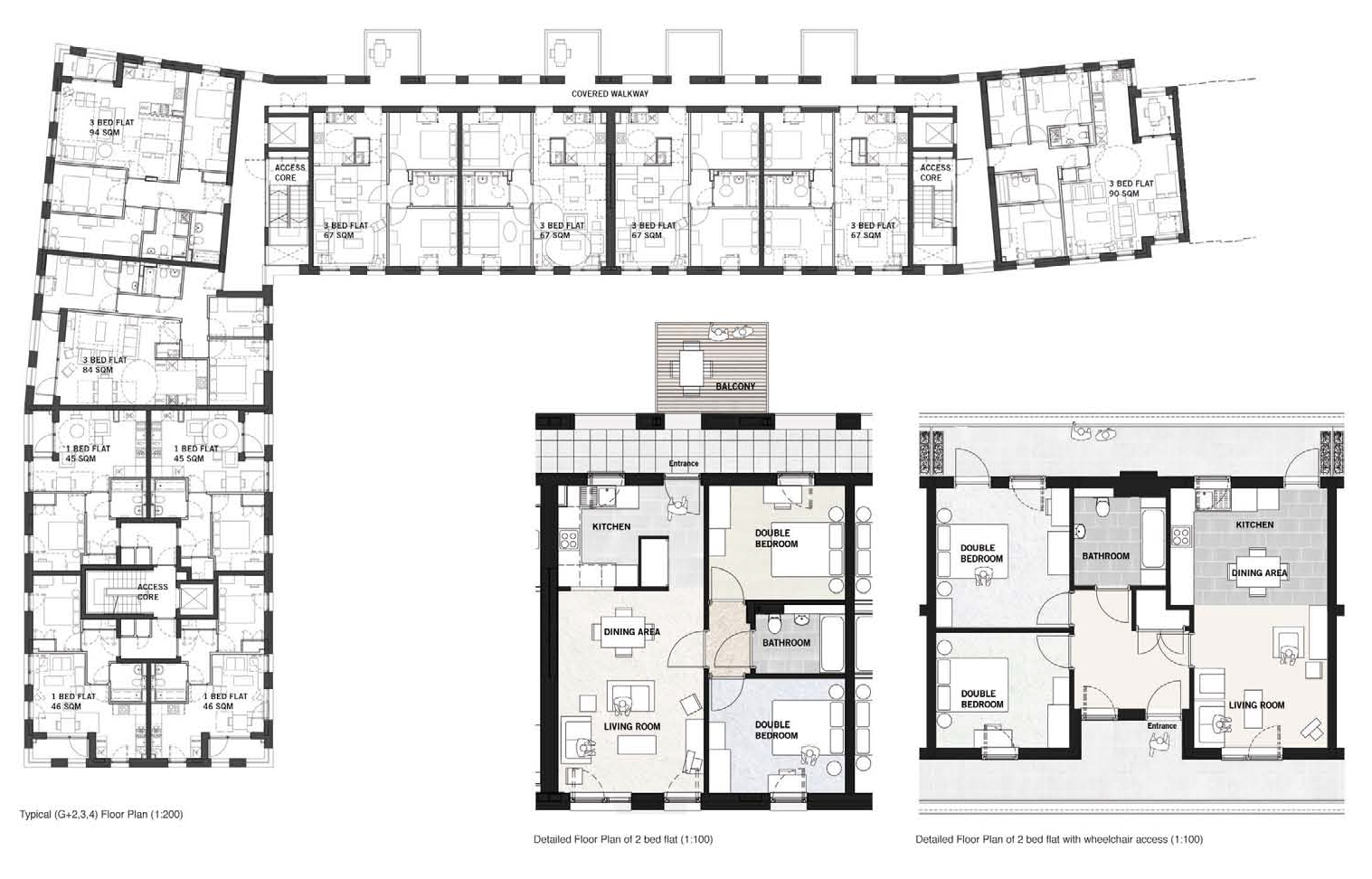
Planning History
The site has a controversial planning history with previous applications (by others) having been withdrawn due to opposition from residents and neighbours. Challenges overcome include demolition of buildings within a conservation area, a constrained urban site adjacent to a live railway, complex rights of light and a history of opposition to new development.
Through extensive consultation, Peabody and Haworth Tompkins were able to respond to residents' concerns and eventually to win their strong support.
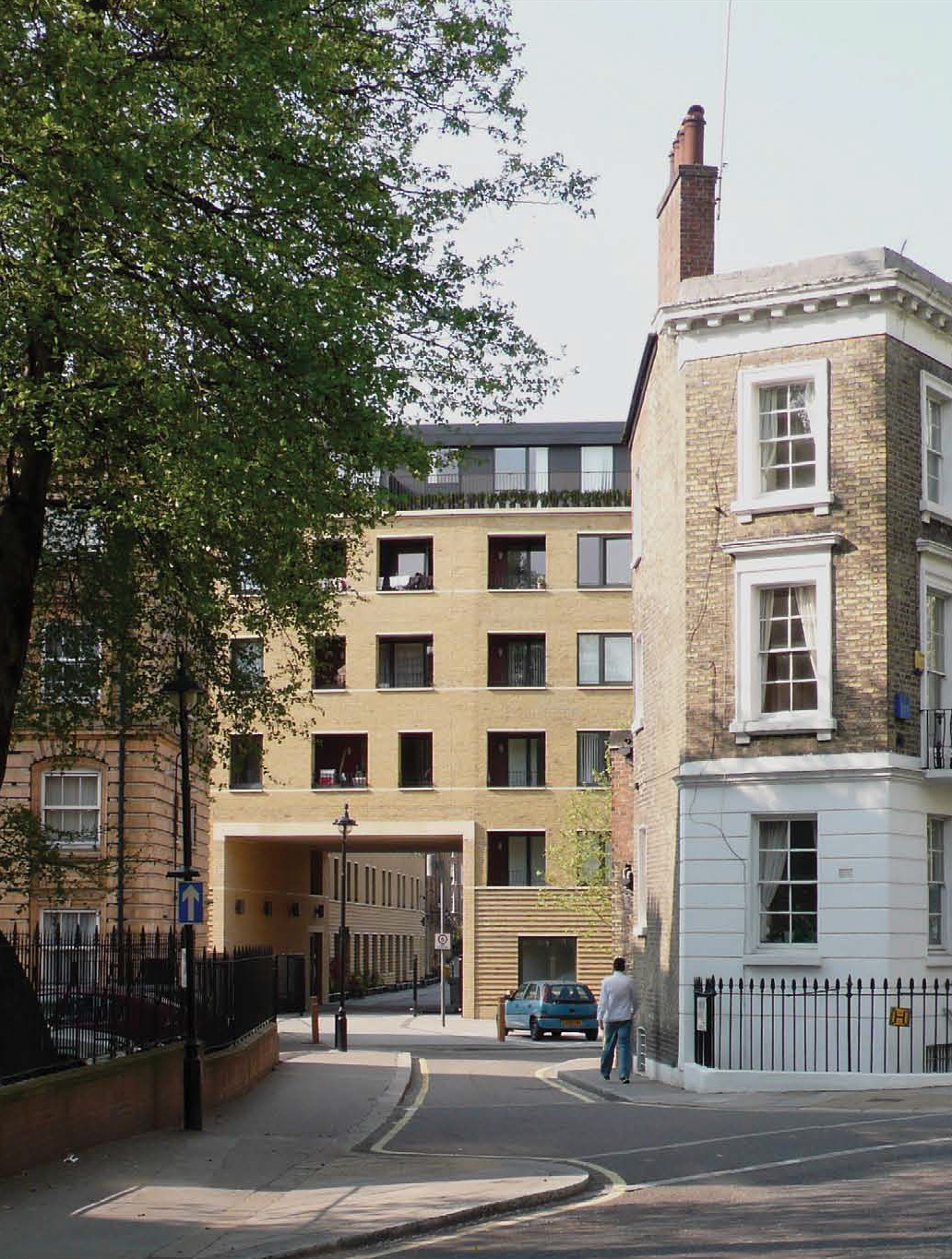
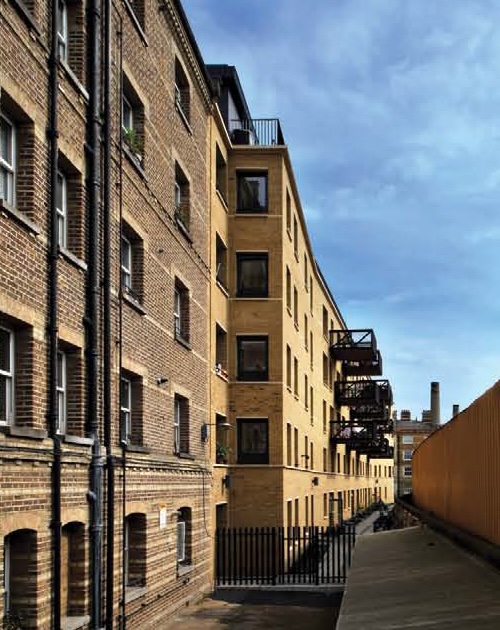
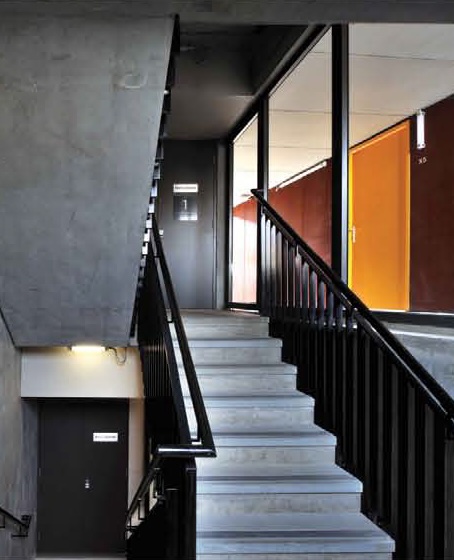

The Design Process
Built in 1875-78, Peabody Avenue was designated as a Conservation Area for the subtle rhythms of its facades and the quality of its brickwork and detailing, complemented by simple punched openings in the masonry and a strong roofscape of pitched slate roofs and chimneys. Planned as two parallel rows of four and five storey connected tenement blocks, part of the Avenue was destroyed in a series of WW2 bombing raids, four of the twenty-six blocks damaged beyond repair. This scar on the estate was gradually inhabited with ad hoc amenity and parking space. By 2006, when Peabody asked Haworth Tompkins Architects to look at the estate, residents had lost a sense of ownership of the area affected by bomb damage, which had become a magnet for anti-social behaviour. A derelict block and poorly maintained landscape exacerbated these problems and weakened the estate's architectural integrity, but subsequent neighbouring developments precluded a simple reconstruction of the bombed blocks.
The scheme was developed in close, formal collaboration with residents, to create a sense of enclosure and completeness within the estate. As well as creating a termination and focal point for the Avenue itself, the five storey, L-shaped form of the new block reconciles the individual residential blocks to the south of the site and the gap in the adjacent road to the east. The qualities of the existing buildings are the reference point for the choice of materials and details; masonry facades with warm, yellow stock bricks and paler details to match the existing walls, and a simple arrangement of recessed windows to emphasises the solidity of those walls. A simple attic storey, with light scoops to bring daylight into the top-floor flats, reinforces the articulation of the existing roofscape. The new building is intended to reinforce the material and formal autonomy of the estate compared to the morphologies of the neighbouring railway sidings, the Churchill Gardens estate and the nineteenth Thomas Cubitt residential stock.
The entrance to the estate - a wide, double height opening entered form a small public open space - provides a clearly recognisable, secure threshold and allows long views down the Avenue to be maintained. Generated around three stair and lift cores, the circulation pattern seeks to minimise travel distances, reinforce clusters of apartments with defensible space, and provide optimal, double aspect daylight to all units. The cores are designed to be generous, daylit spaces with a high degree of transparency. Family maisonettes occupy the ground and first floors, with apartments for disabled people exploiting high-level views over the city and river from the top floor. Large external balconies cantilever over the western façade, with roof terraces to upper units. A new community room, landscaping across the whole estate, and a new ball court and children's play area completes the project.
As part of the environmental and servicing strategy, the building connects to the adjacent Pimlico District Heating Undertaking, eliminating the need to individual boilers. Extremely good thermal insulation (with u-values of less than
0.15 W/m2k) and low air permeability greatly reduce the demand for heating.
The scheme achieves Code for Sustainable Homes level 3.
 Scheme PDF Download
Scheme PDF Download

