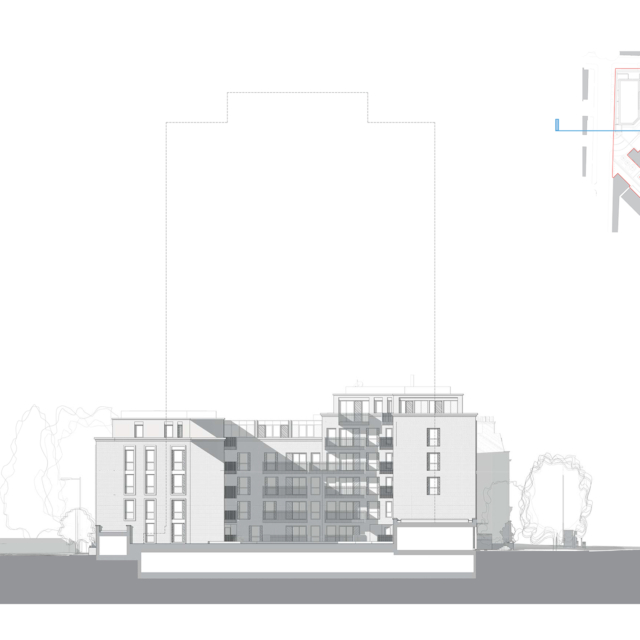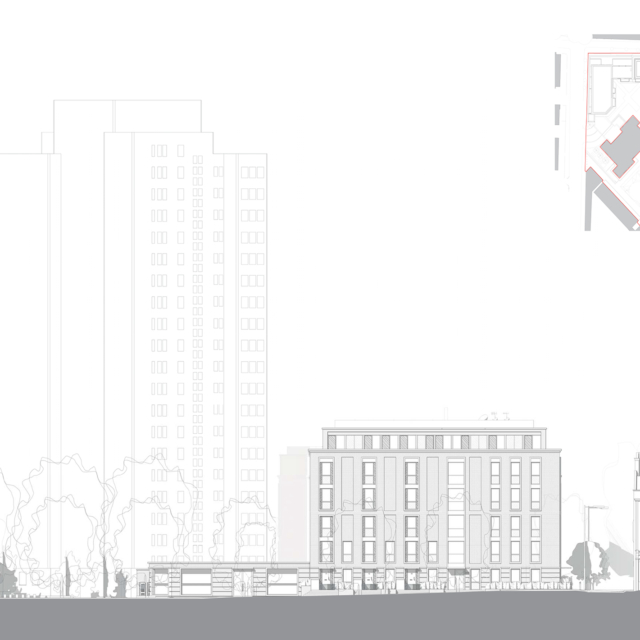Parsons North
Number/street name:
427 Edgware Road & 16 Crompton Street
Address line 2:
City:
London
Postcode:
W2 1NE
Architect:
David Miller Architects
Architect contact number:
020 7636 4318
Developer:
Westminster City Council.
Planning Authority:
Westminster City Council
Planning consultant:
JLL
Planning Reference:
17/06049/COFUL
Date of Completion:
09/2025
Schedule of Accommodation:
41no. Private Sale Homes: 1 x 3B6P–Part M4(3), 6 x 3B5P, 15 x 2B4P, 3 x 2B4P–Part M4(3), 16 x 1B2P. 19no. Affordable/Social Rent Homes: 5 x 3B5P, 1 x 3B5P–Part M4(3), 3 x 3B5P–duplex homes, 5 x 2B4P, 2 x 2B3P, 1 x 2B3P–Part M4(3), 2 x 1B2P. 2no. Commercial Units
Tenure Mix:
36% affordable social rent (by GIFA), 64% private sale
Total number of homes:
Site size (hectares):
0.47
Net Density (homes per hectare):
127
Size of principal unit (sq m):
70
Smallest Unit (sq m):
50
Largest unit (sq m):
108
No of parking spaces:
42 car parking spaces (70% - although some of the larger units have more than 1 space per home), 6 motorcycle spaces, 105 cycle spaces
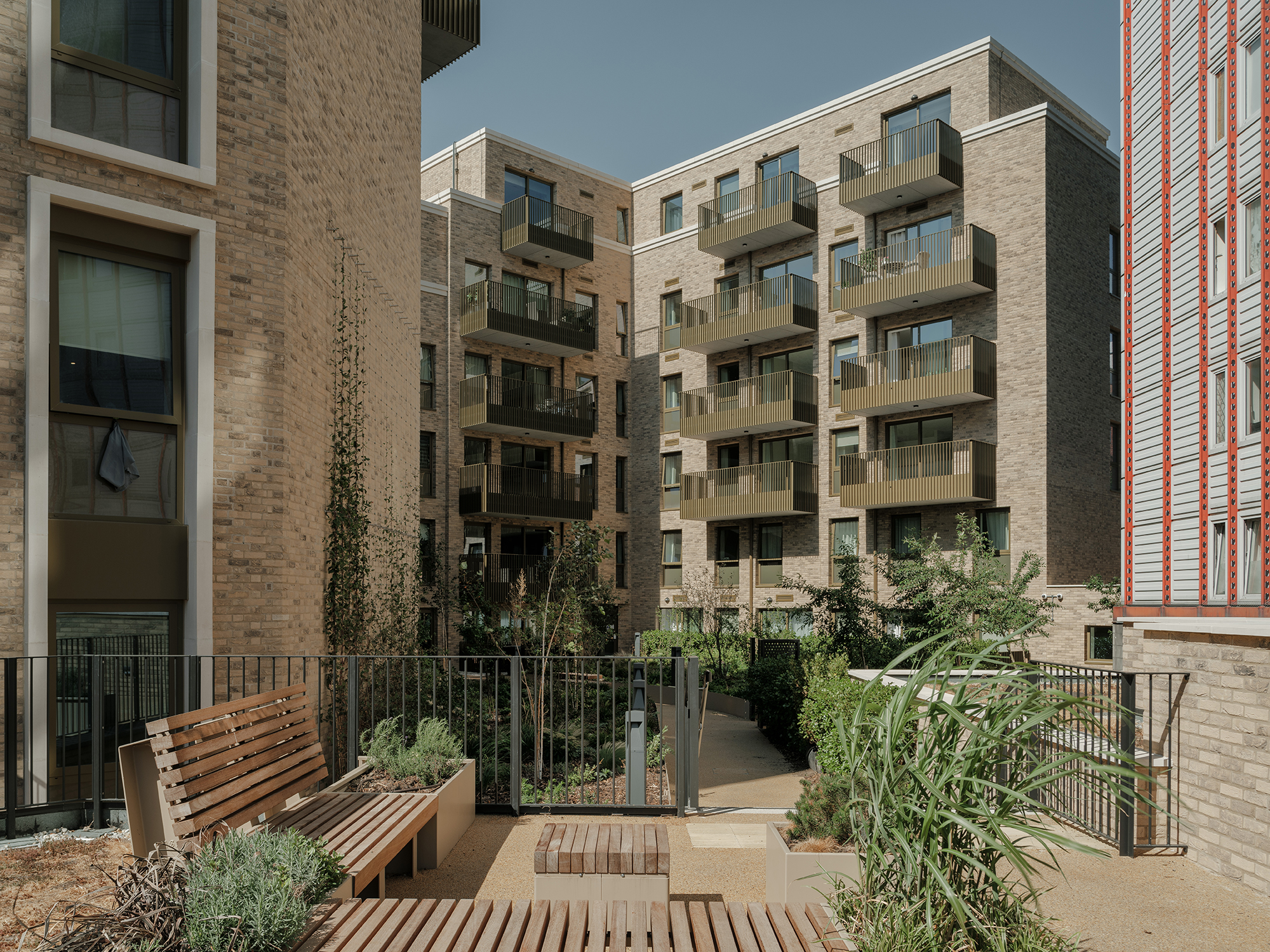
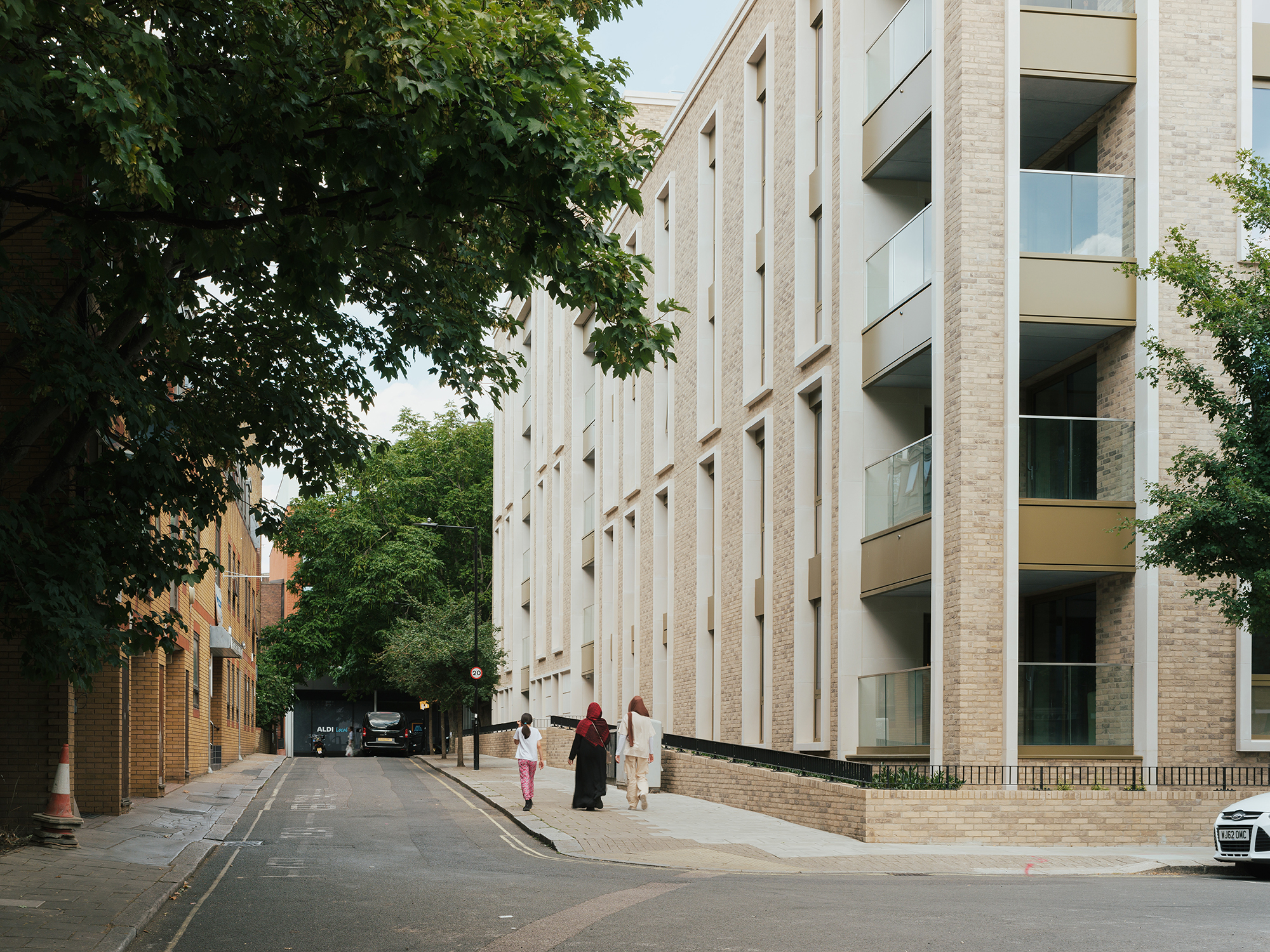
Planning History
The development is set on the edge of the Hall Estate and the Church Street Masterplan so there had been a lot of consultation with residents over the years as well as a previous expired planning permission. DMA carefully worked through previous consultations and with residents to make sure that we understood what was going on without going over old ground. We led 2 pre-application meetings with WCC planning, 1 Resident Steering Group meeting and 1 public exhibition over a 6-month period. The scheme was submitted for planning approval in July 2017 and was given unanimous approval in November 2017.
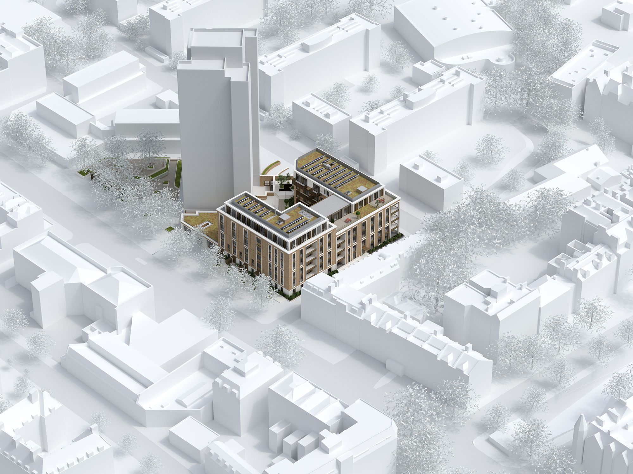
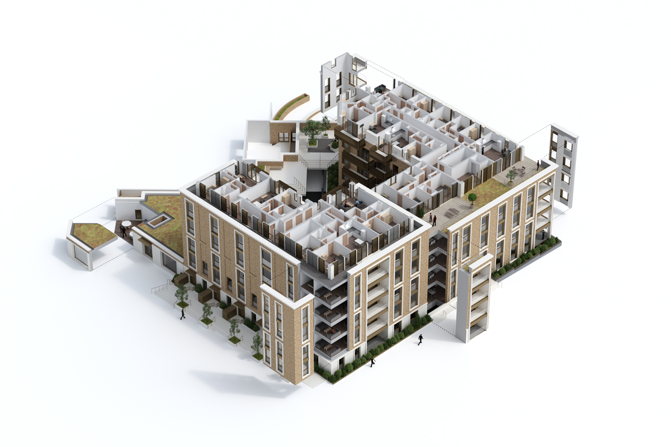
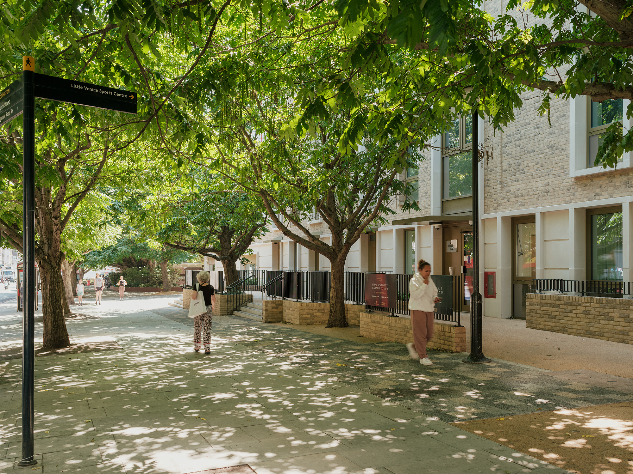
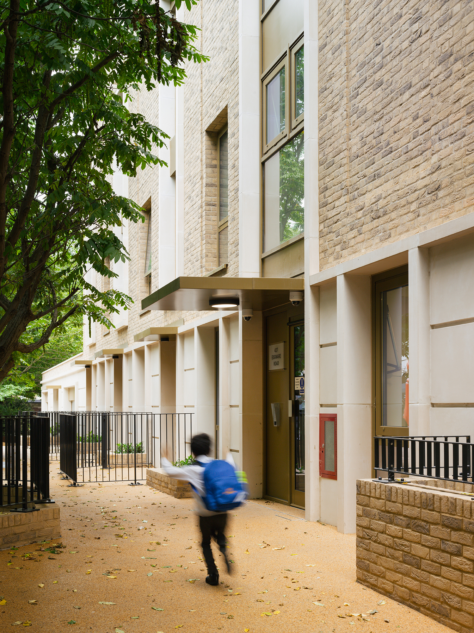
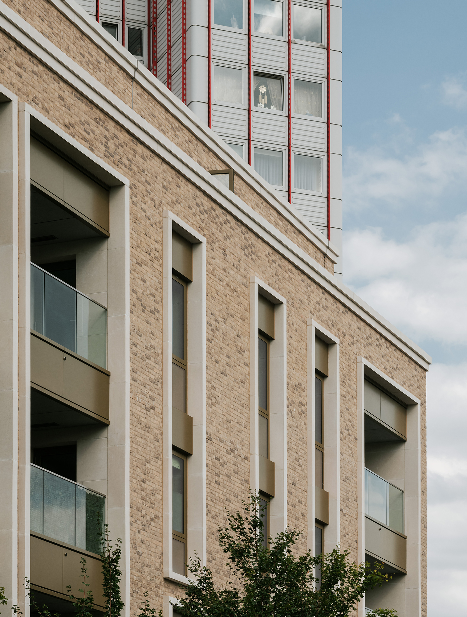
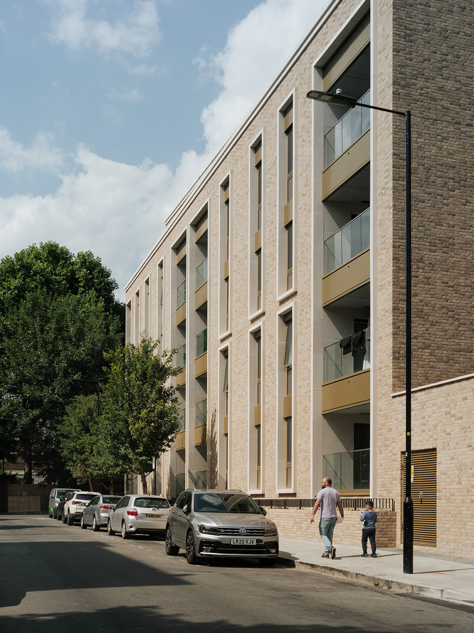
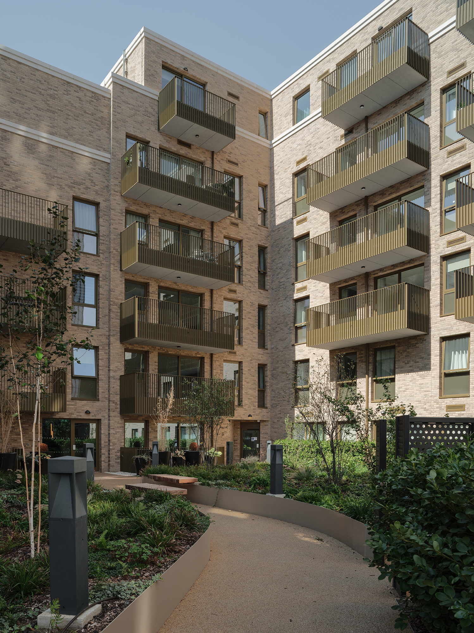
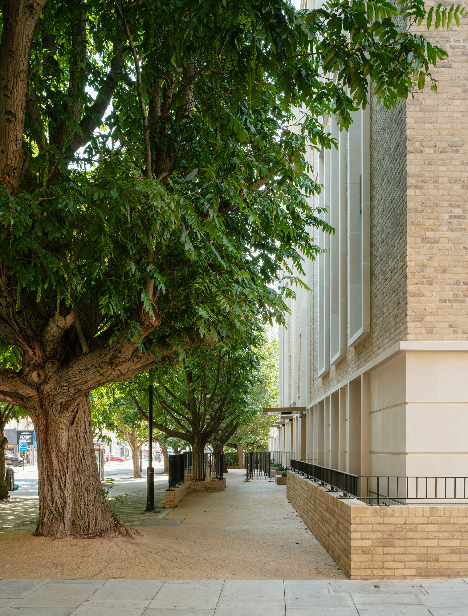
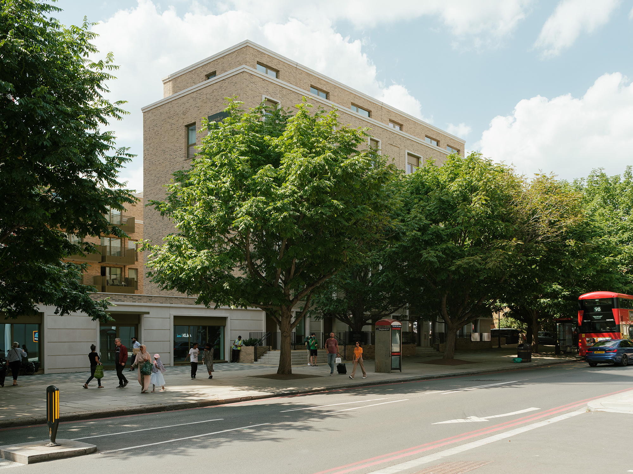
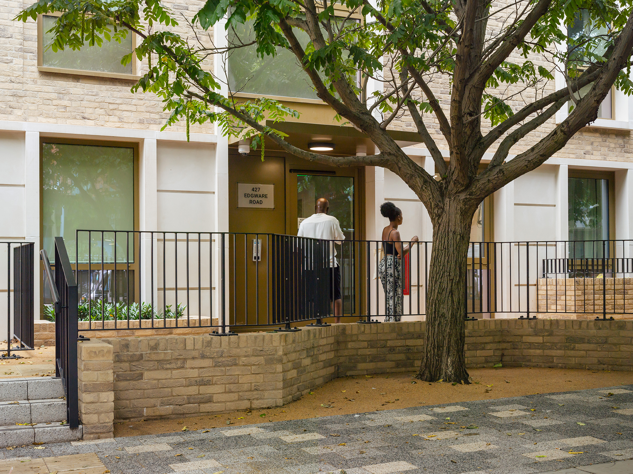
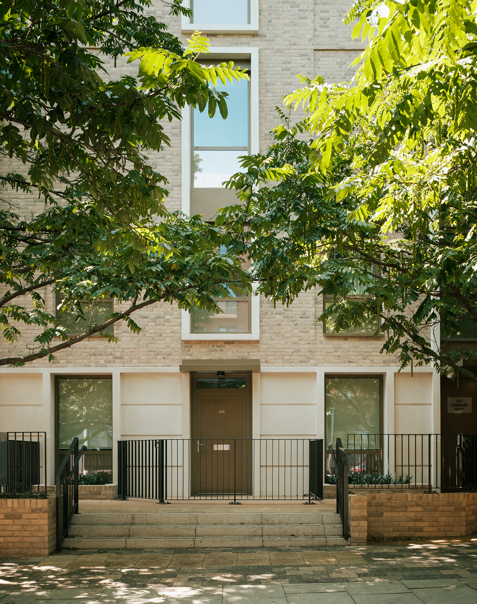
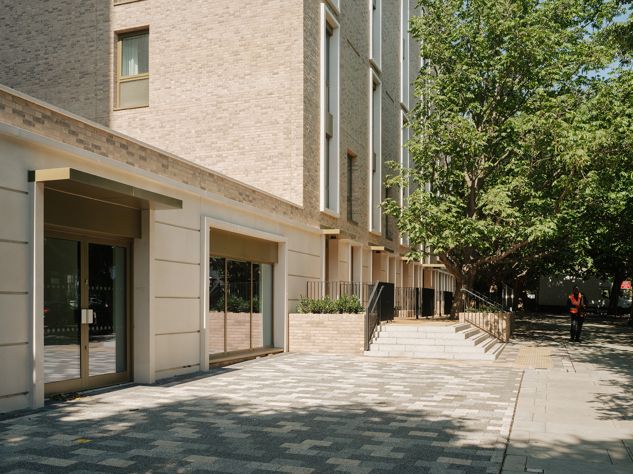
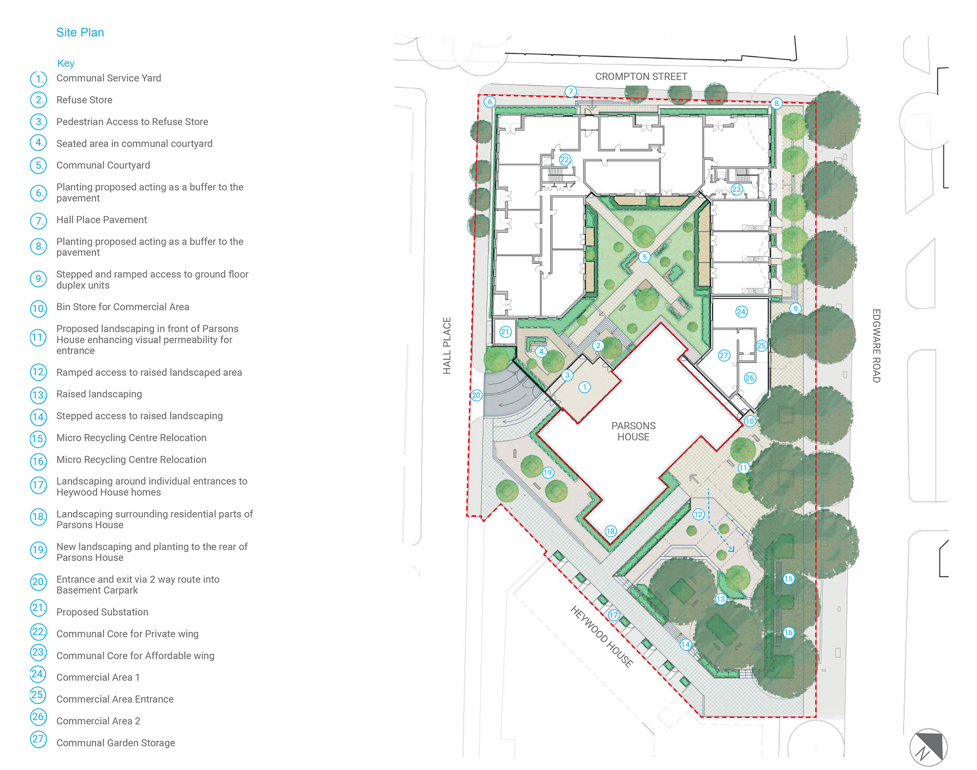
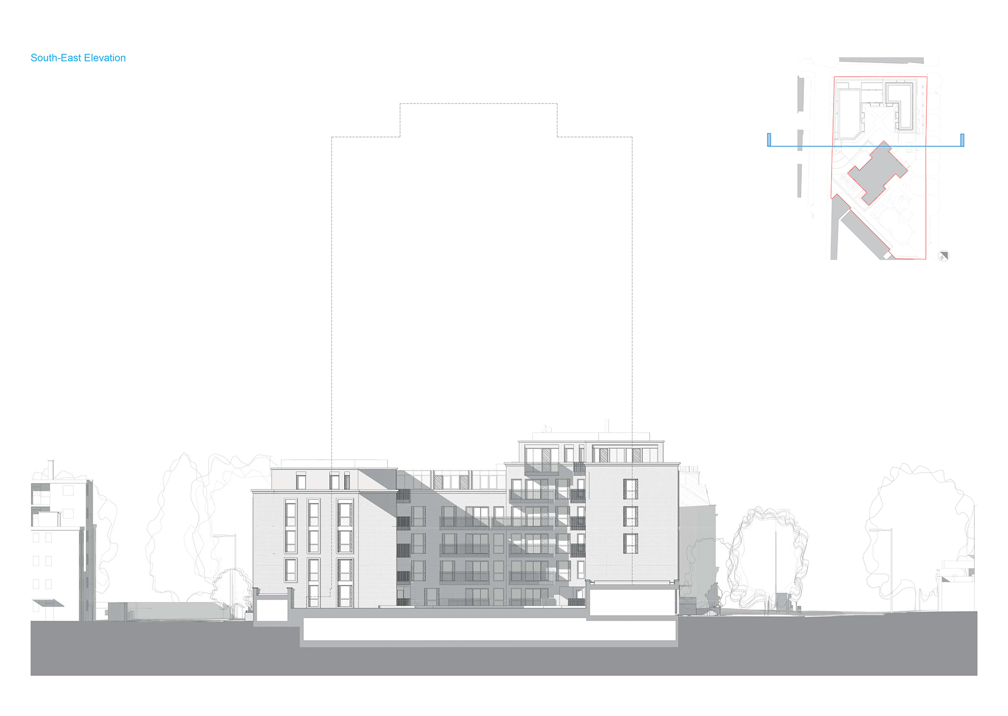
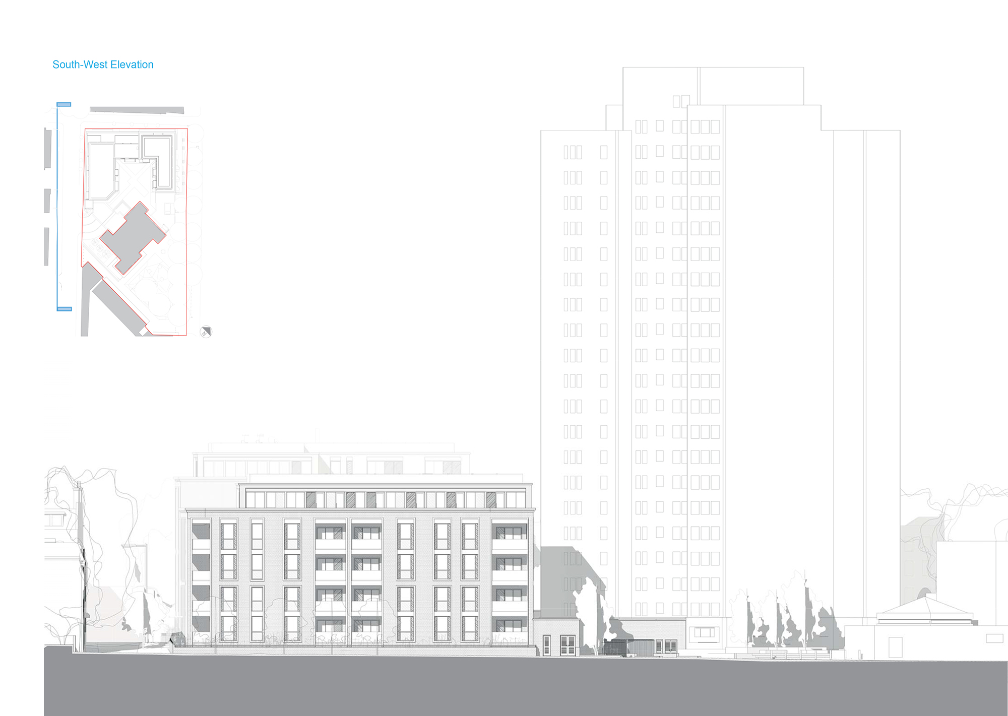
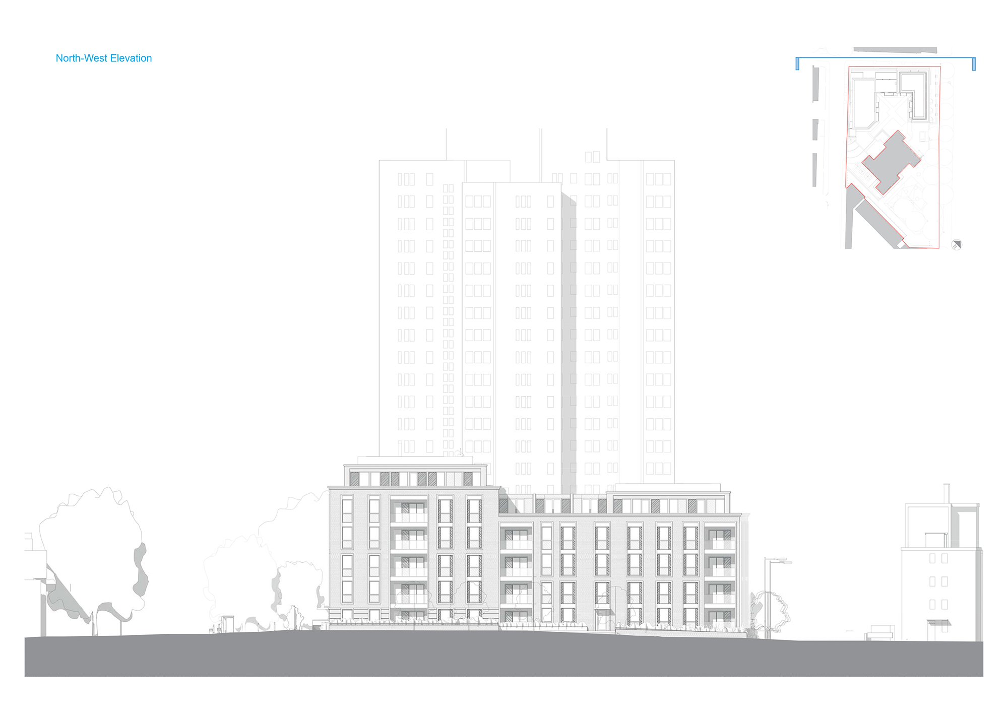
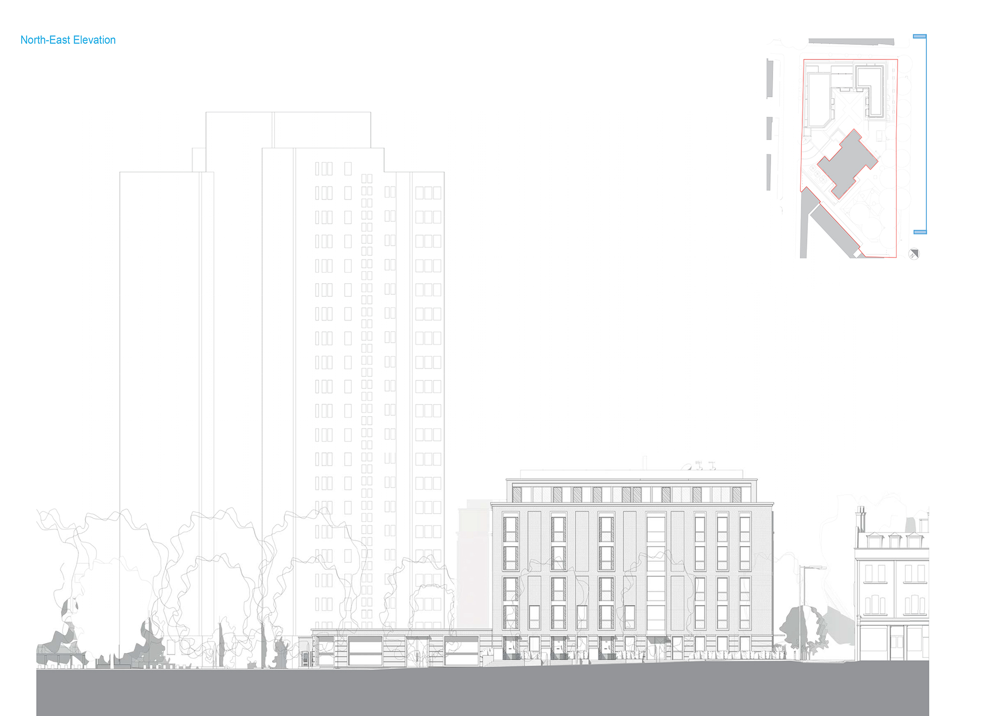
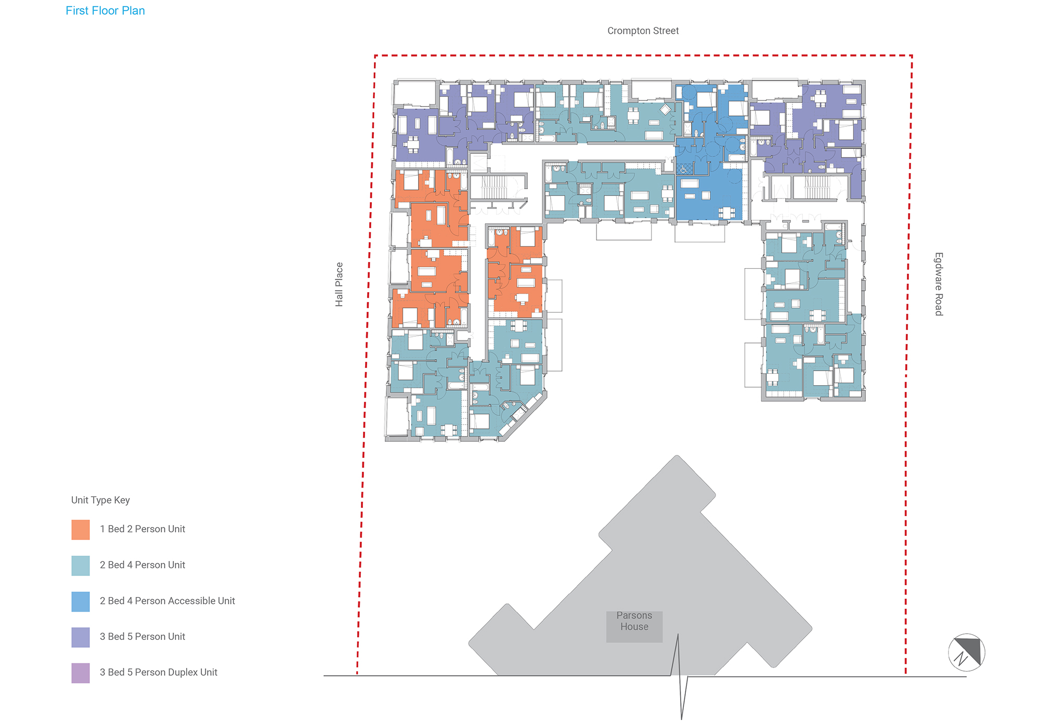
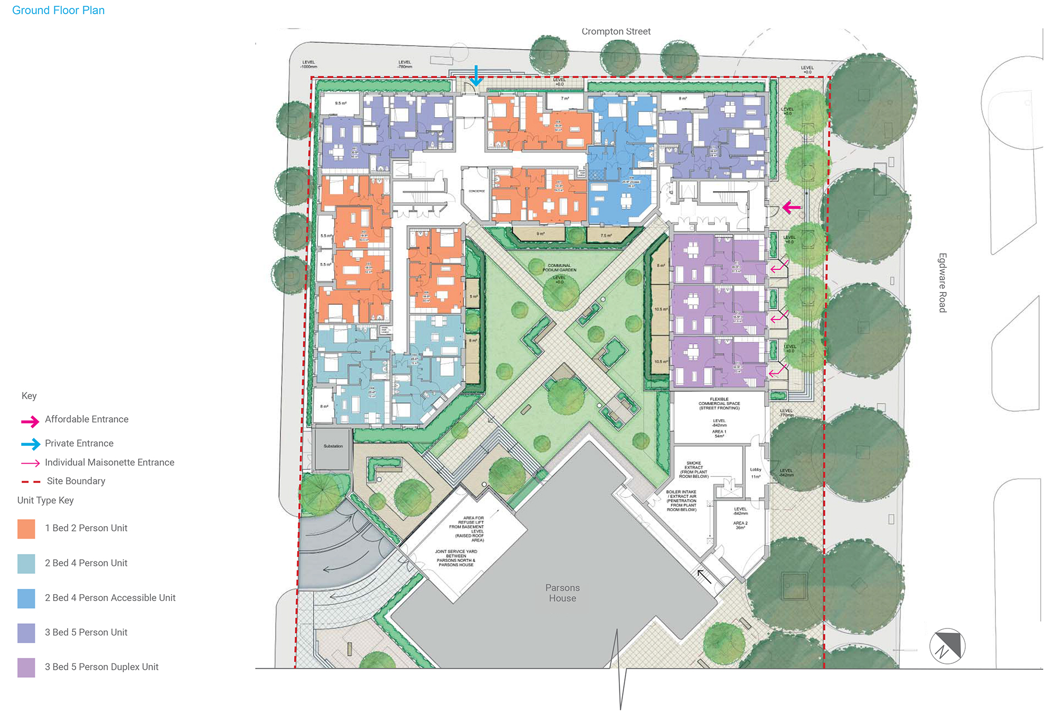
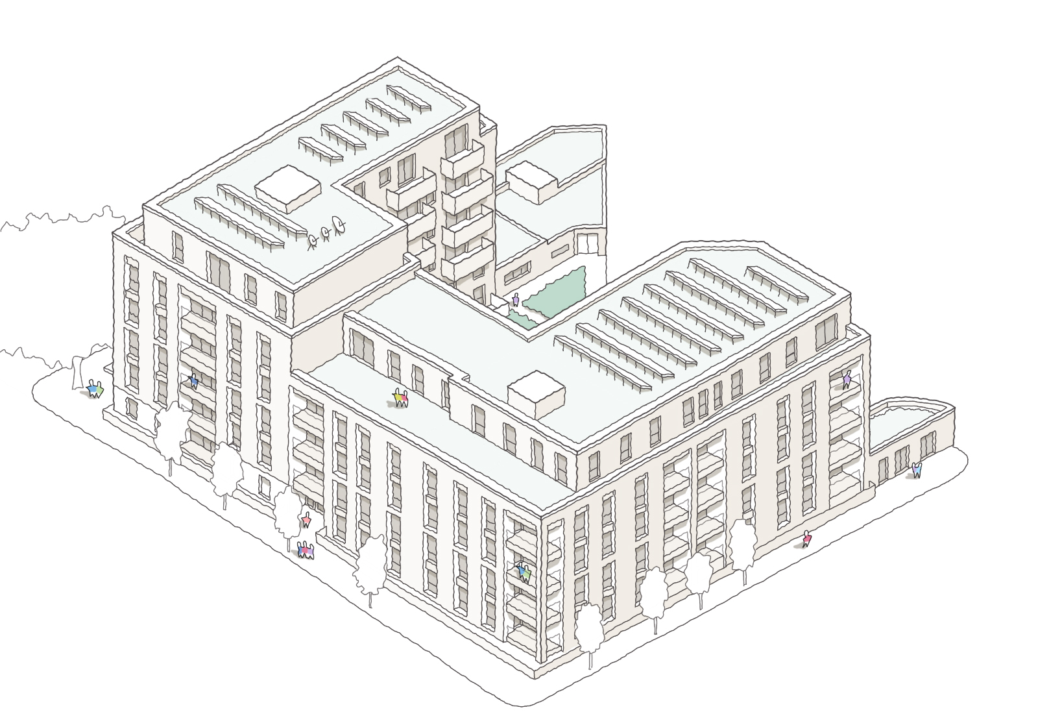
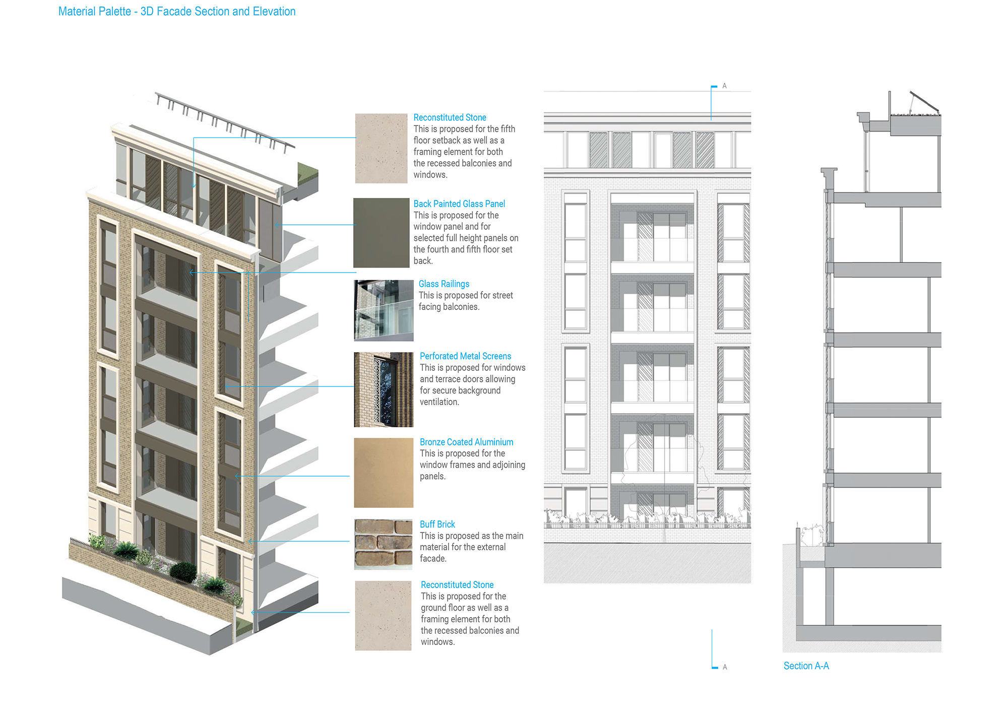
The Design Process
Part of the broader Church Street masterplan, this development provides 60 new homes for Westminster City Council, of which 19 units are affordable tenure and 41 for private sale.
The site surrounds the existing 22-storey residential Parsons House and had been a bit of an eyesore, in large part covered by a podium deck covering a semi-underground car park.
A new, five-storey, U-shaped building wraps around a courtyard garden and, in doing so, restores the street facades around the site and re-establishes the urban block, using varying heights, materials and details to help ‘knit' together the rapidly evolving streetscape. There is a mix of differently sized flats and maisonettes, with 25 homes single aspect and 35 dual or triple aspect.
The scheme has been designed and adapted around keeping the mature trees on the site, and landscaped to tie in with what was already there, including improvements to the area around the existing residential tower. The larger, affordable duplexes have their own front doors onto Edgware Road where changes in level and landscaping are used to define the threshold between public and private, helping to activate the street and to prioritise family needs. A communal garden replaces the car-park podium, and the courtyard garden provides green space for all residents to sit out and kids to play safely across the tenures, with passive surveillance provided by balconies and strategically placed windows.
As well as improvements to the existing tower, including a new entrance and community room, kitchenette, WC and refreshed communal areas, the project also created added social value for residents with work experience placements to students from local schools and youth groups. DMA also provided 200 hours of pro bono service, helping to improve community facilities including space for youth groups and affordable office space on Church Street.
Key Features
Restores a neighbourhood of streets and gardens.
Design and landscaping ‘knit’ the neighbourhood together and enhance what is already there.
Affordable materials and elegant proportions.
The existing mature trees were retained despite proximity to site.
The larger, affordable duplexes have their own front doors onto Edgware Road where changes in level and landscaping are used to define the threshold between public and private, helping to activate the street and to prioritise family needs.
Provides green spaces for all residents to use safely.
The project created added social value and improved community facilities inside and out.
 Scheme PDF Download
Scheme PDF Download














