Parkside Matlock
Number/street name:
77 Dale Road
Address line 2:
City:
Matlock
Postcode:
DE4 3SX
Architect:
Evans Vettori
Architect contact number:
Developer:
Barncroft Homes.
Contractor:
Barncroft Homes
Planning Authority:
Derbyshire Dales District Council
Planning Reference:
07/00117/OUT
Date of Completion:
Schedule of Accommodation:
10 x 2 bed apartment
Tenure Mix:
Leasehold?
Total number of homes:
Site size (hectares):
0.07
Net Density (homes per hectare):
141
Size of principal unit (sq m):
74.3
Smallest Unit (sq m):
66.2
Largest unit (sq m):
88.3
No of parking spaces:
6
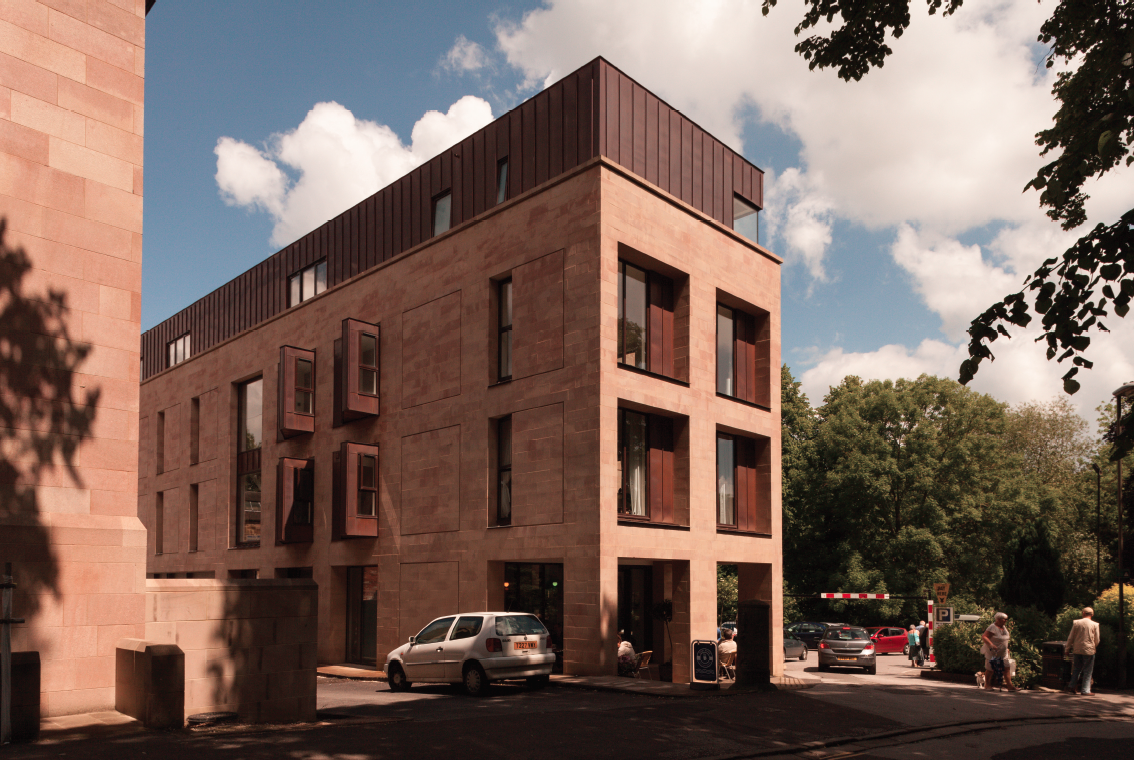
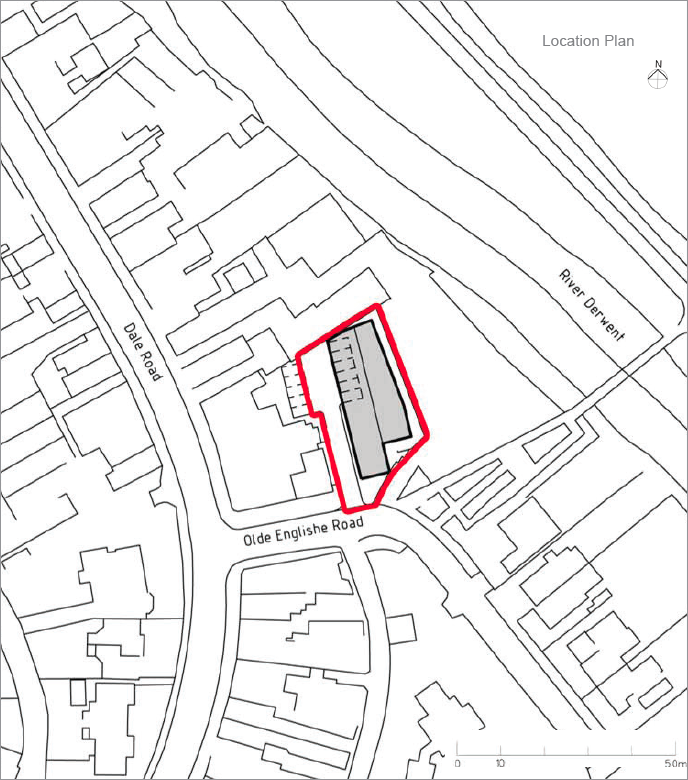
Planning History
Oct '09: Outline planning submitted by others - 3-4 storey development, including hotel extension with ground floor retail units. (Refused Jan '10) Client wished to submit new plans for an alternative, more appropriate response for this important site, in the form of a contemporary piece of architecture. It was to make positive 21st Century contribution to the Matlock Townscape, whilst respecting the surrounding historic context, particularly the Olde Englishe Hotel.
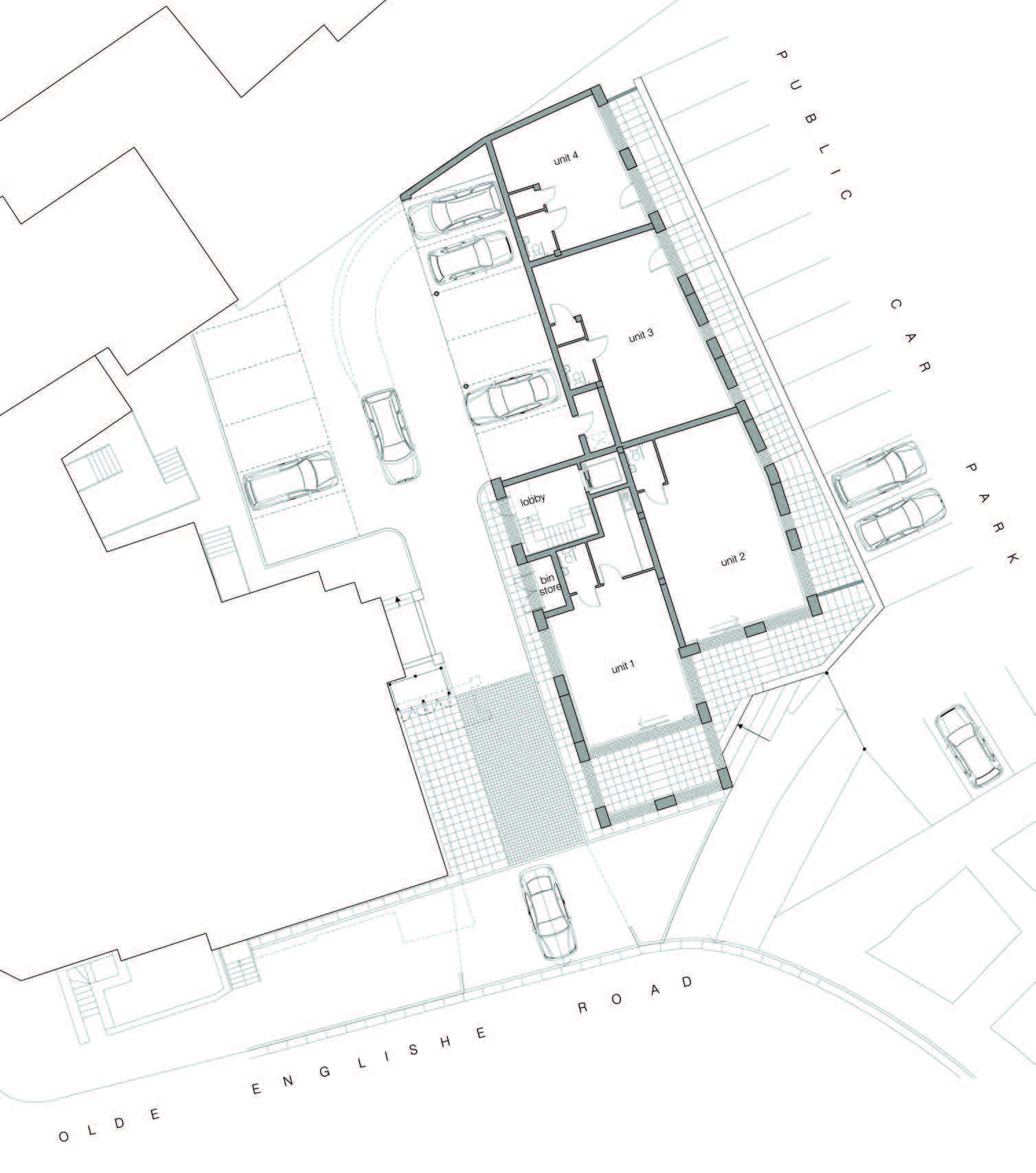
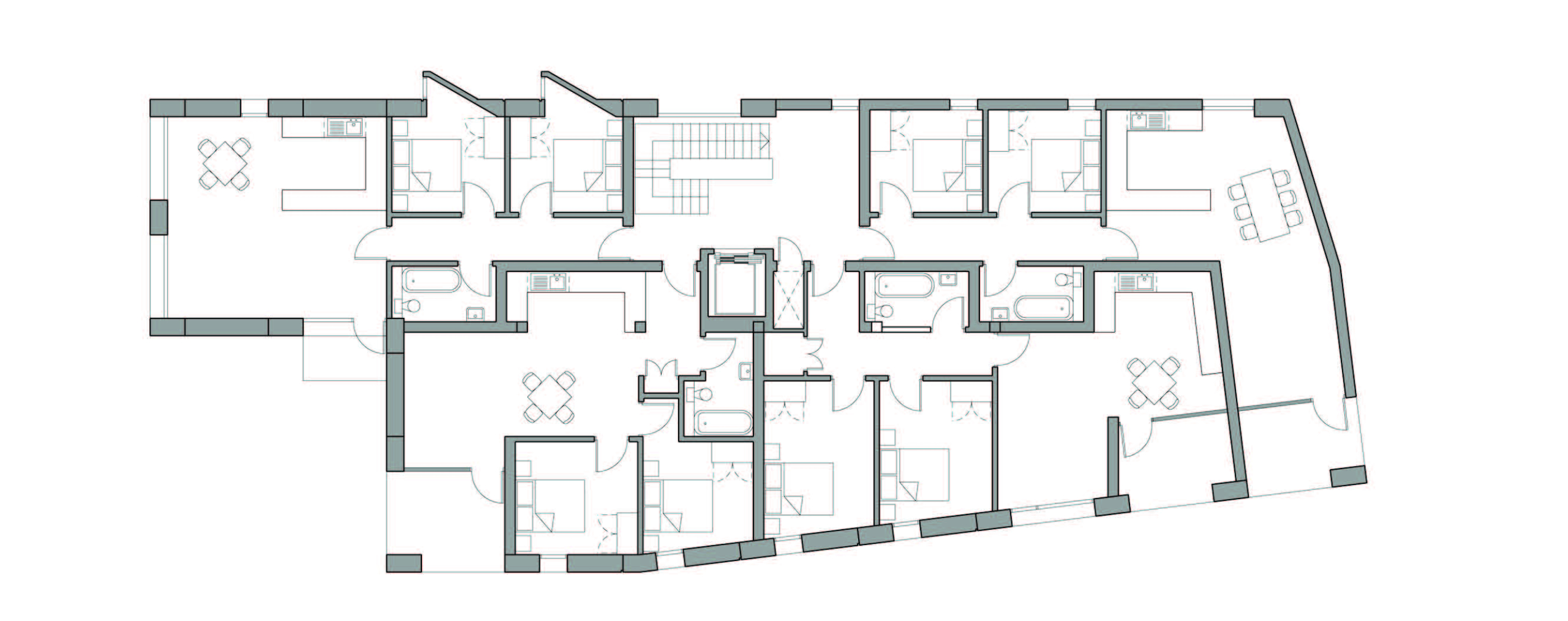
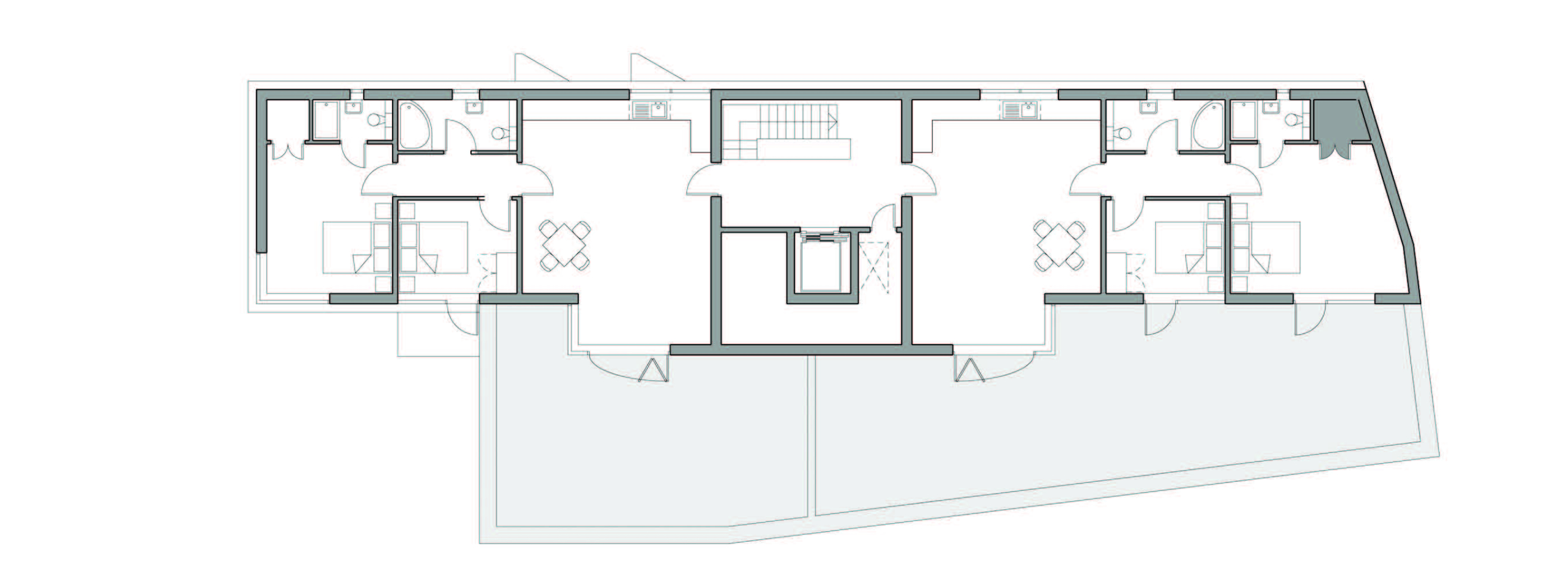
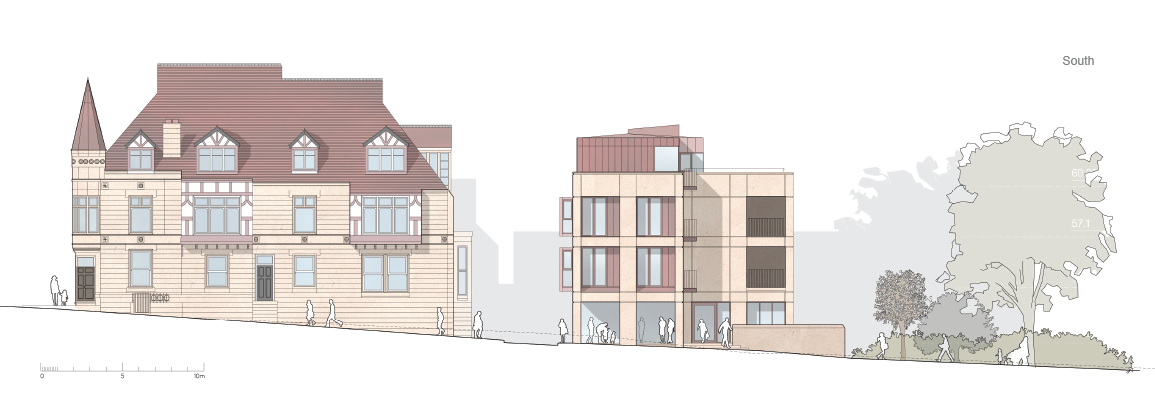

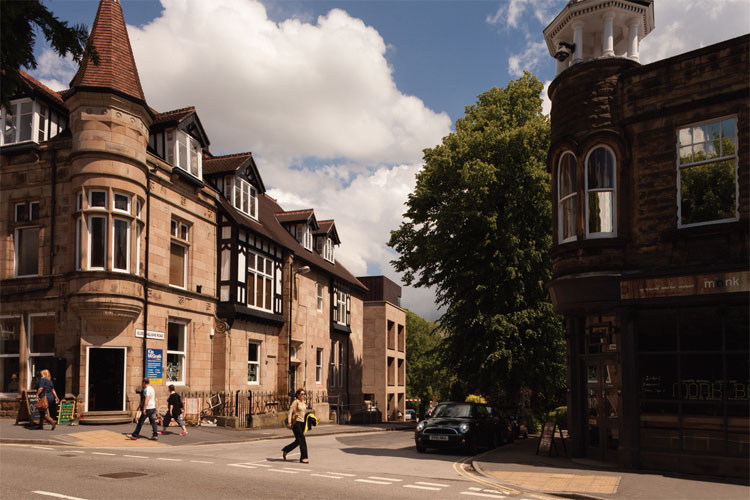
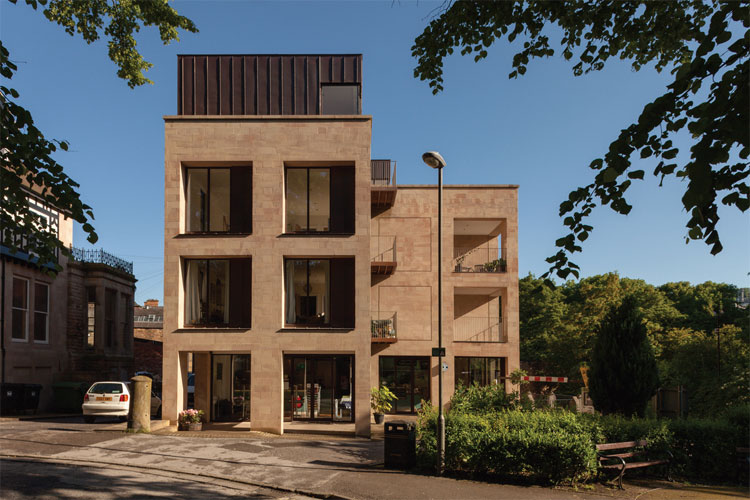
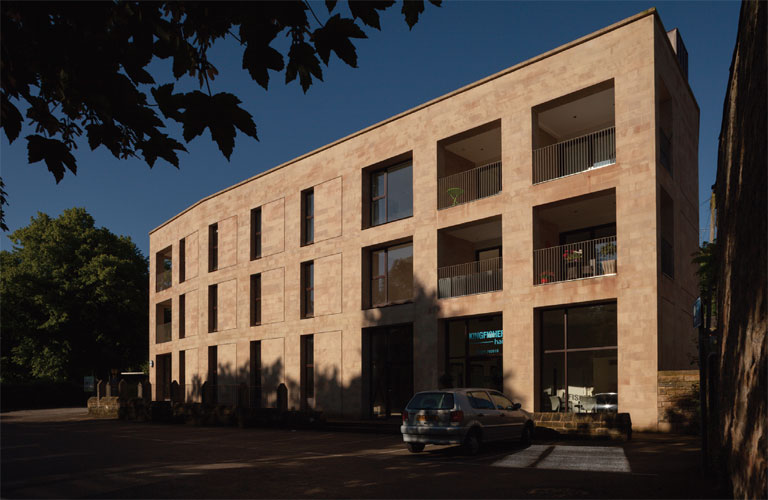
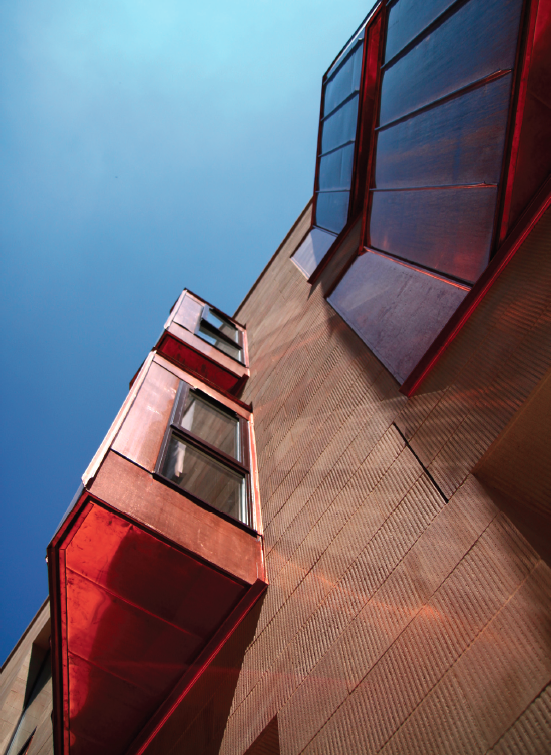
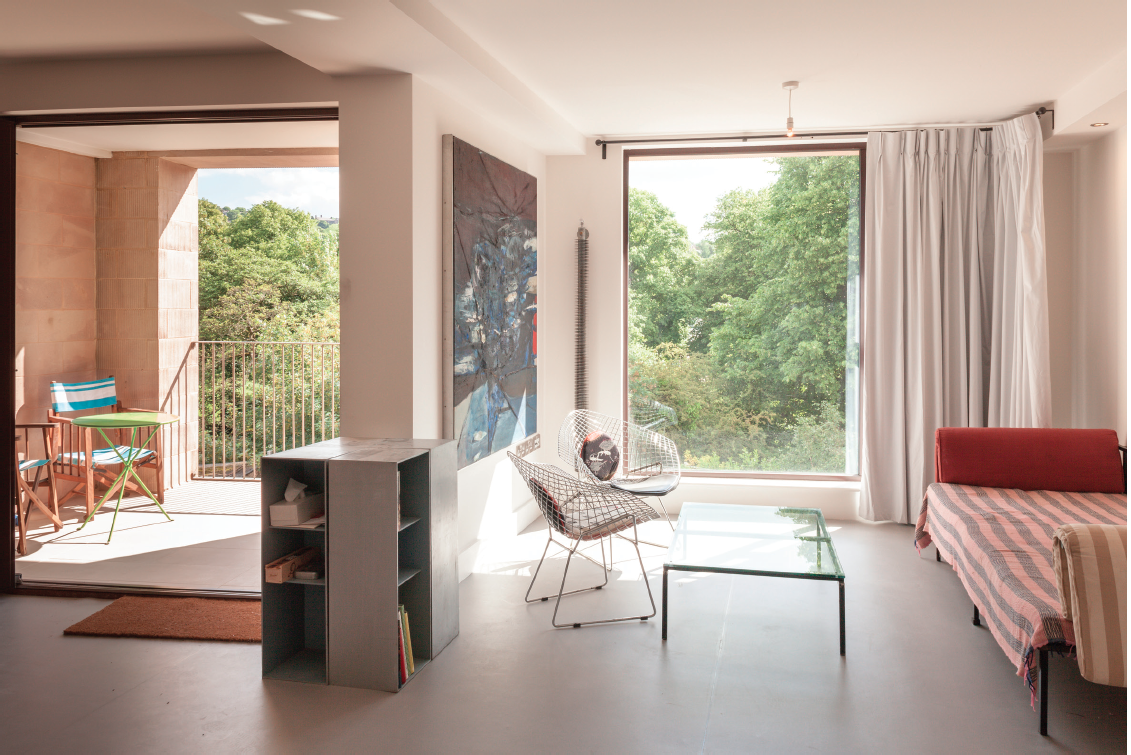
The Design Process
When considering appropriate contemporary design for a new building adjacent to a historic hotel rich in fine detail, the 'new should not try to compete with the 'old', but be polite and well-proportioned in character, respectful of historic context. As such, this development was deliberately designed to be civic rather than domestic in scale. Furthermore, in order to create a contemporary building visually appropriate for this site, the scheme evolved through a rigorous study of existing compositional cues, e.g. vertical and horizontal rhythm, eaves levels, skylines and proportion of windows and doors. To establish a regular rhythm with strong urban form, the building is based on a simple grid. Visual cues generate vertical storey heights, and glazed openings of handsome proportions reinforce the visual character of the surroundings. A sheltered arcade at street level within the south elevation is an important feature and distinguishes the public realm from the private. Away from the retained public car park, residents' access and protected undercroft parking are positioned to the rear, from which a fully accessible circulation core rises up through the building. The internal configuration is manipulated to maximise openings to the south and views over the park. Each unit benefits from either South-facing rooftop terrace or deep, sheltered balcony. External ramped access at street level enables wheelchair users to travel safely along a route, protected from car park traffic. Improvements to street lighting and a new public presence has assisted the sense of passive security to this pedestrianized area of the town, and enhances the accessibility and prominence of non-vehicular routes. Critical to the design of contemporary architecture in such a setting, is high quality detailing. Considerable effort was made to ensure details were robust alongside those of the historical buildings, and present a sense of suitable solidity and quality. The penthouse storey and Oriel windows are clad in copper, with traditional standing seams. Installed bright mill finished, then allowed to settle over time into a darkened matt surface, the natural tawny patina now compliments the tones of red plain clay tiles of the adiacent hotel and of nearby trees.
 Scheme PDF Download
Scheme PDF Download











