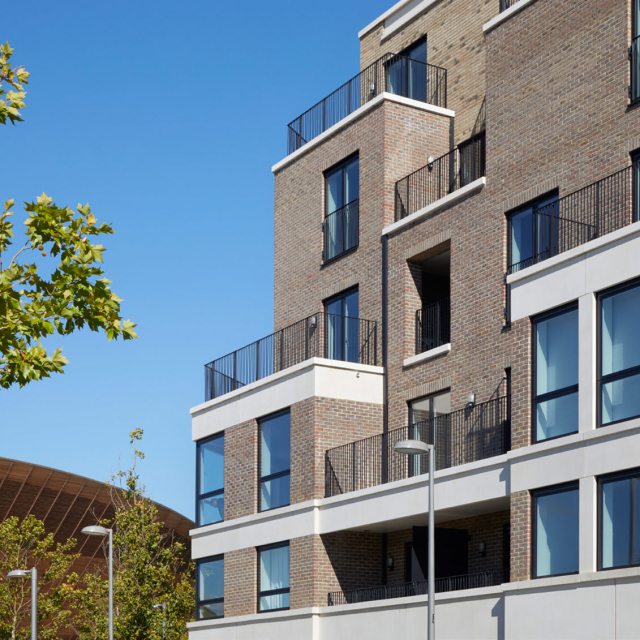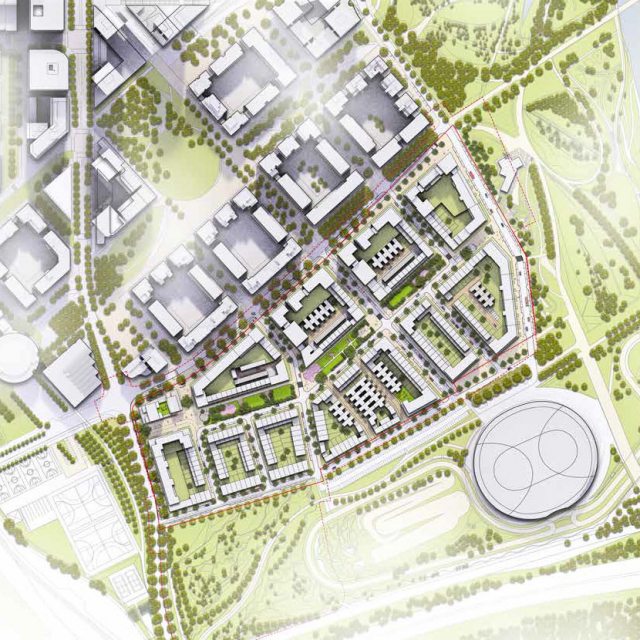Park View Mansions, Chobham Manor
Number/street name:
Park View Mansions
Address line 2:
Olympic Park Avenue
City:
London
Postcode:
E20 1FQ
Architect:
Haworth Tompkins
Architect contact number:
Developer:
Taylor Wimpey East.
Planning Authority:
London Legacy Development Corporation
Planning Reference:
Date of Completion:
09/2025
Schedule of Accommodation:
23 x 1 bed apartments, 12 x 2 bed apartments, 49 x 3 bed apartments, 4 x 4 bed maisonettes
Tenure Mix:
100% Market sale
Total number of homes:
Site size (hectares):
0.43
Net Density (homes per hectare):
205
Size of principal unit (sq m):
"mainly 3 and 4 bed family homes"
Smallest Unit (sq m):
3 bed flat at 87
Largest unit (sq m):
Largest family home: 4 bed maisonette at 157
No of parking spaces:
29
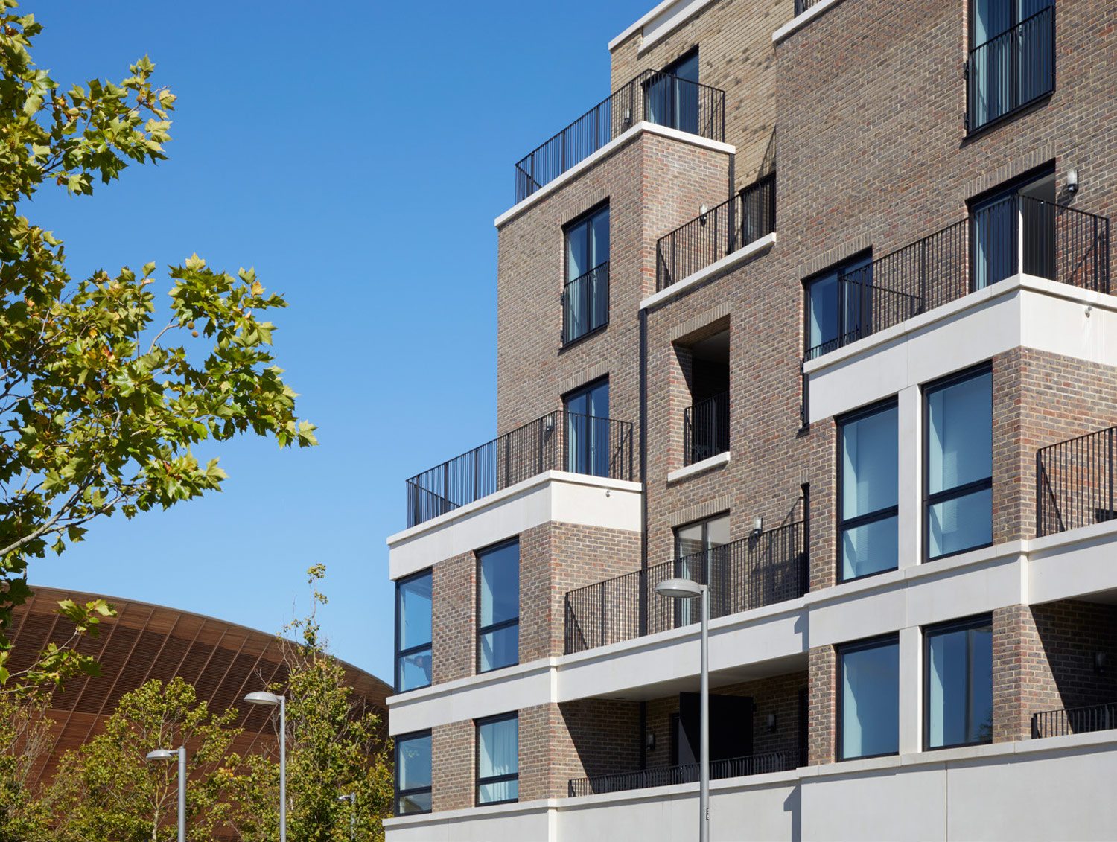
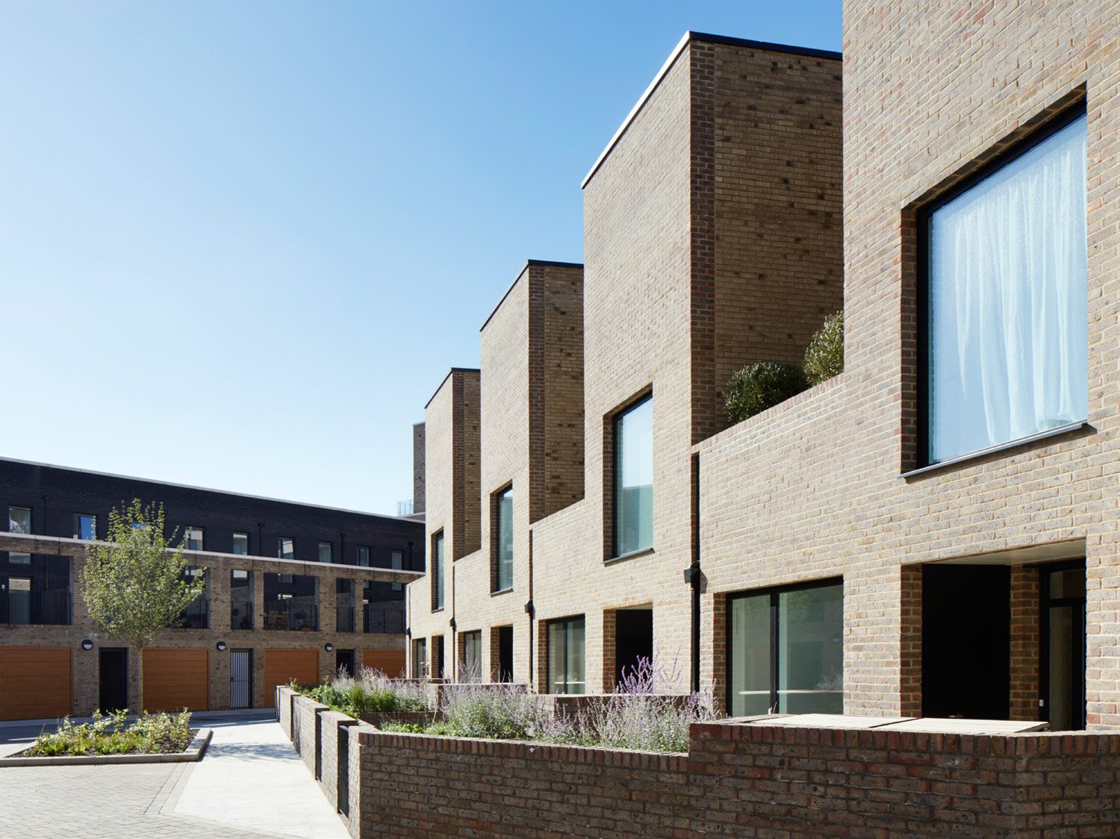
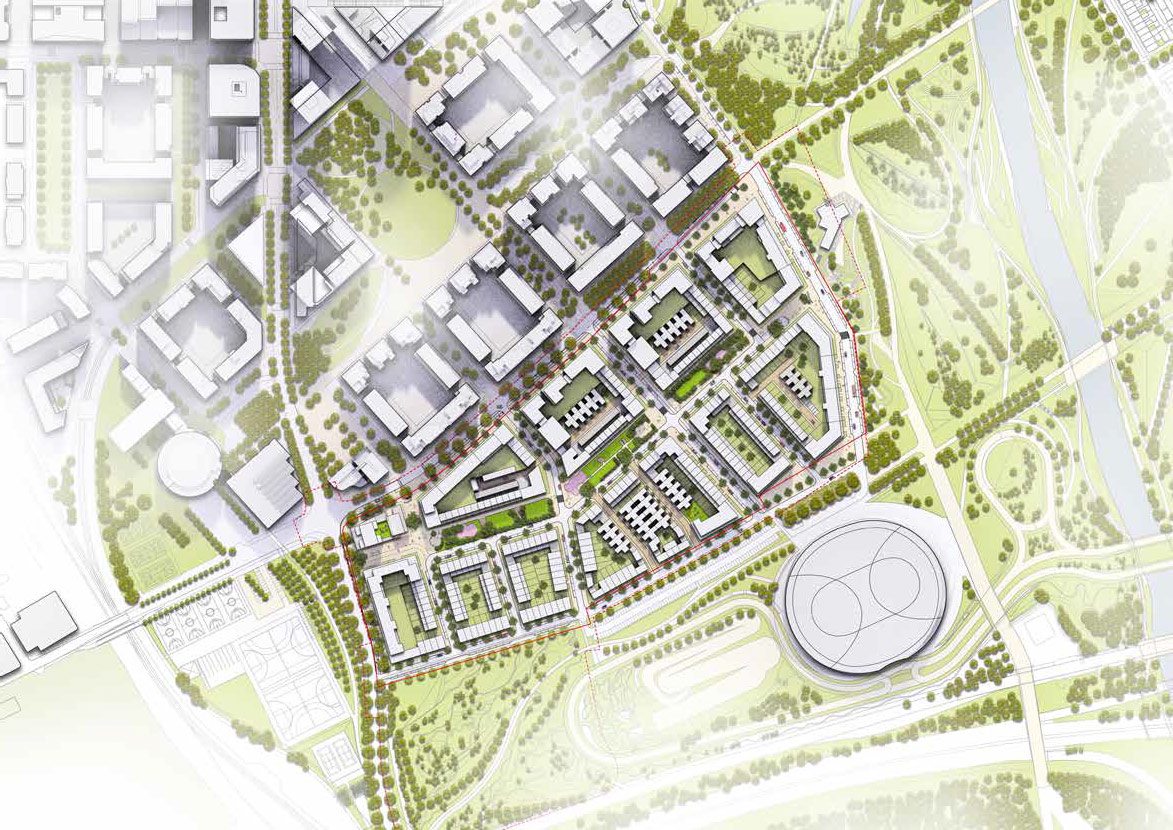
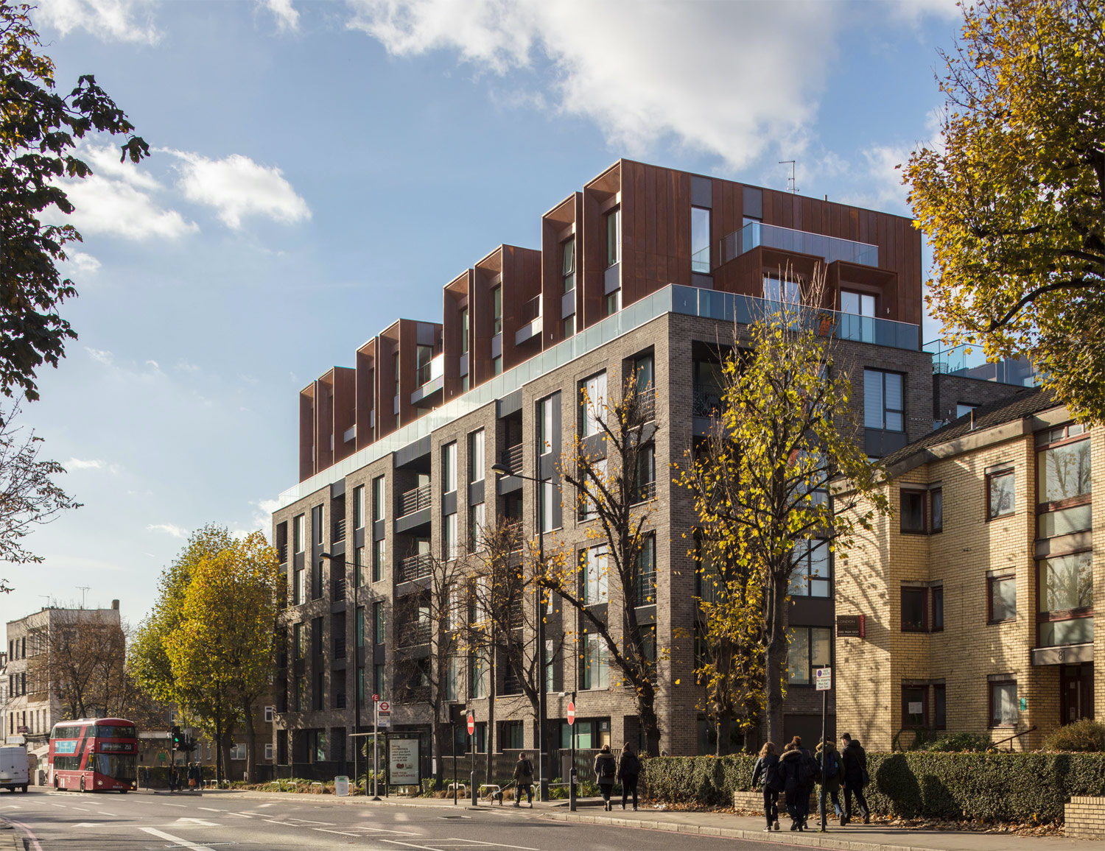
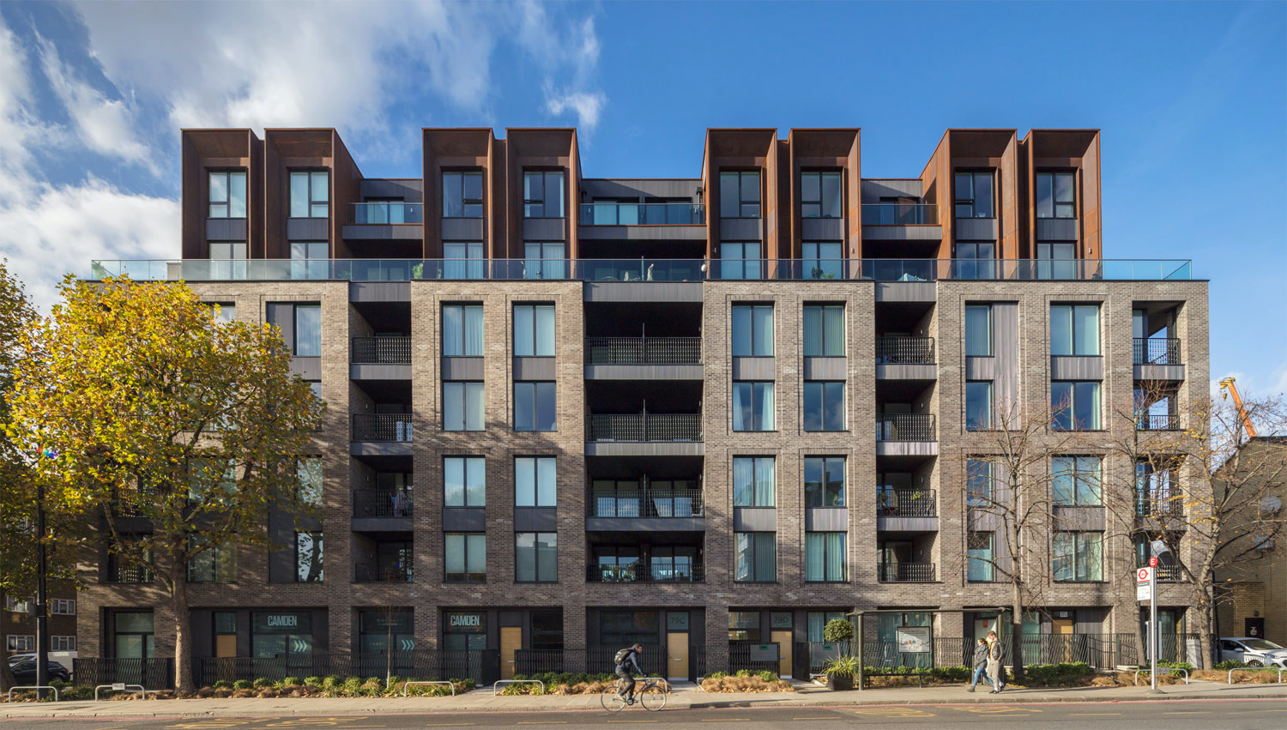
The Design Process
The Legacy Communities Scheme (LCS) was granted outline planning permission (LPA ref. 11/90621/OUTODA) in September 2012 for a comprehensive, phased, mixed-use development. The LCS site comprises 64 hectares (ha) of the Queen Elizabeth Olympic Park site in east London and is divided into seven Planning Delivery Zones (PDZ). The LCS permission consented up to a total of 759,900m2 GEA of floorspace across a range of uses. The LCS is a long term regeneration project, which is to be developed over a period of 18 years from 2013 to 2031.In May 2013 Chobham Manor LLP submitted a Zonal Masterplan (ZMP) (LPA ref. 13/00236/AOD) to provide a framework for the delivery of PDZ6. In September 2013, together with the ZMP application, a non-material amendment application (LPA ref. 13/00263/NMA) was approved to amend a number of the PDZ6 Parameter Plans. Haworth Tompkins prepared a Reserved Matters Application as part of the first Phase of of PDZ6 in November 2013, which was granted planning permission in January 2014. The design has been informed by consultation with the London Legacy Development Corporation (LLDC) Planning Policy and Decisions Team (PPDT), the LLDC Quality Review Panel
 Scheme PDF Download
Scheme PDF Download