Park Hill Phase 2
Number/street name:
Park Hill Flats
Address line 2:
Duke Street
City:
Sheffield
Postcode:
S2 5RQ
Architect:
Mikhail Riches
Architect contact number:
2076081505
Developer:
JV of Places for People and Urban Splash.
Planning Authority:
Sheffield City Council
Planning Reference:
17/03486/REM
Date of Completion:
09/2025
Schedule of Accommodation:
41 X 2-beds, 135 X 2-beds, 19 X 3-beds
Tenure Mix:
100% Private Ownership (shared ownership and affordable are provided in other Phases).
Total number of homes:
Site size (hectares):
1.58
Net Density (homes per hectare):
124
Size of principal unit (sq m):
64
Smallest Unit (sq m):
43
Largest unit (sq m):
93
No of parking spaces:
73
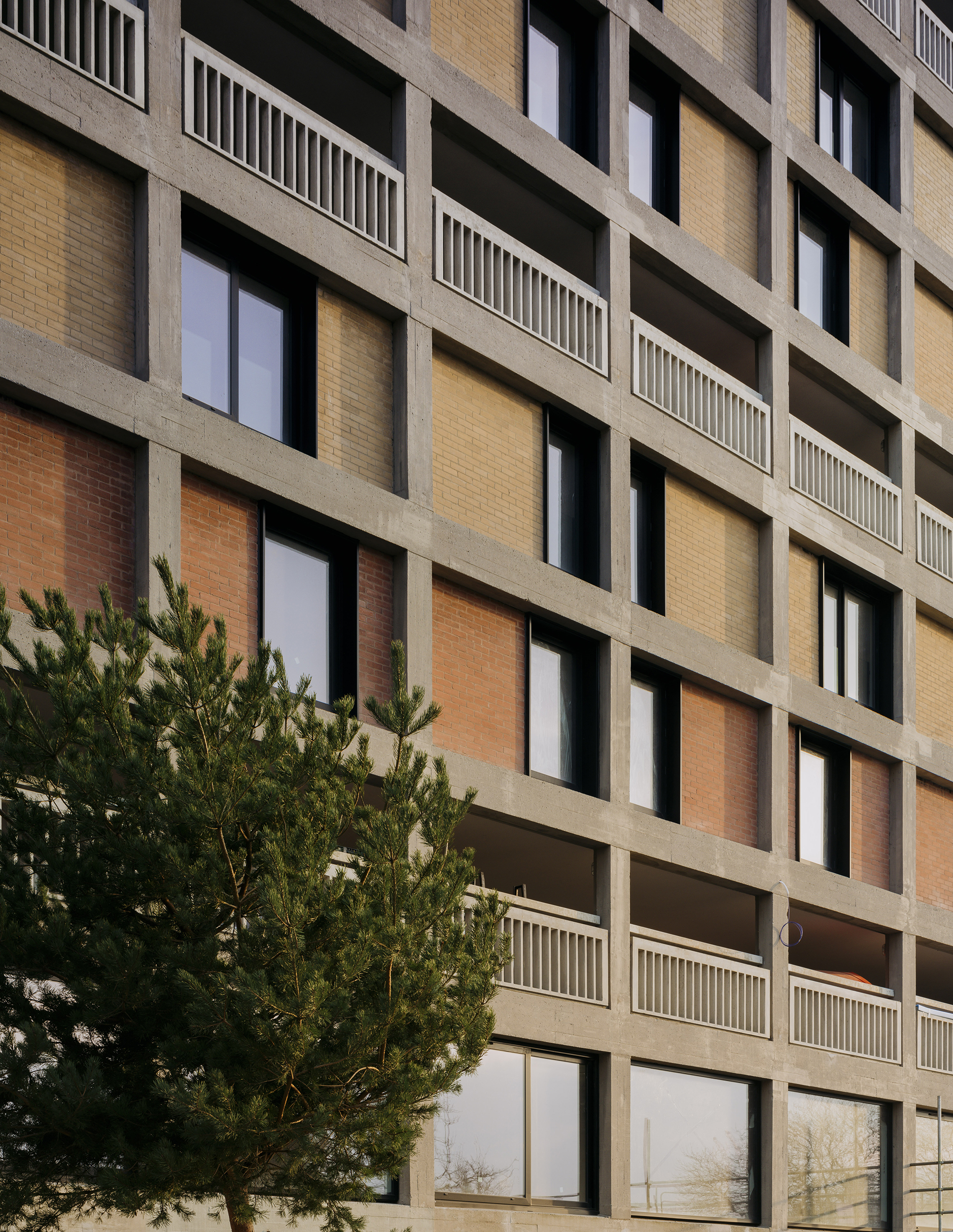
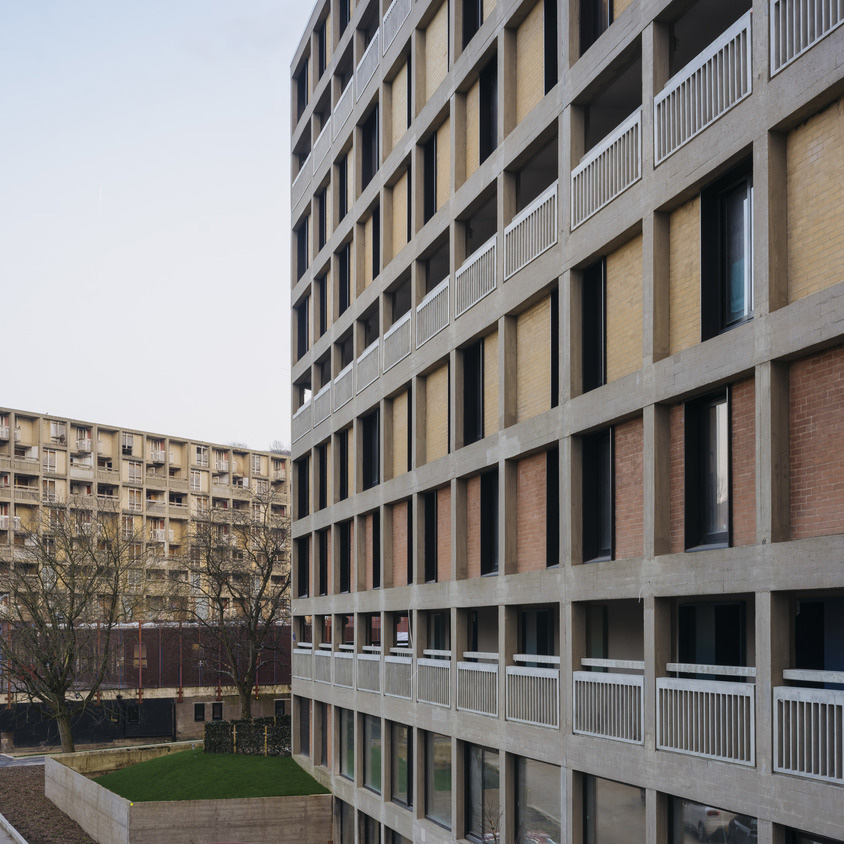
Planning History
Completed in 1961 by Sheffield City Council, Park Hill was initially hailed a success, but a number of factors lead to its decline. It was saved from demolition by its listing in 1998, making it Europe’s largest listed structure.
The Outline Planning Application for the regeneration of the estate was approved in August 2006. Phase 1 received Reserved Matters approval in October 2007. Construction work started on Phase 1 in 2007, completing in 2016. Phase 2 received Reserved Matters approval in December 2017, first completed homes were handed over in December 2021 and construction works were completed in March 2022.
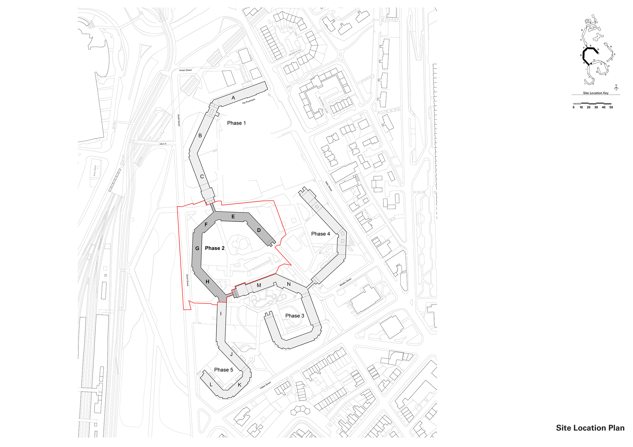
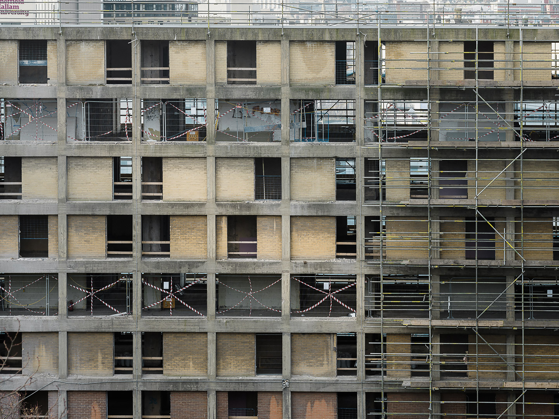
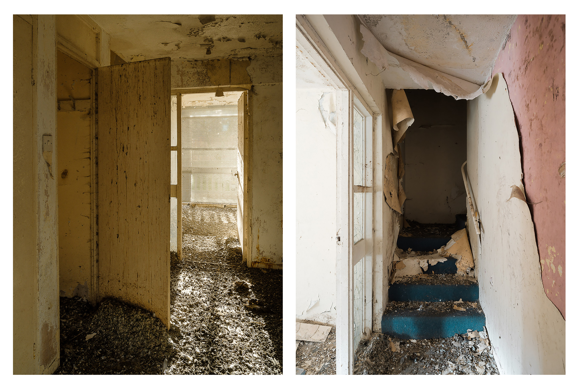
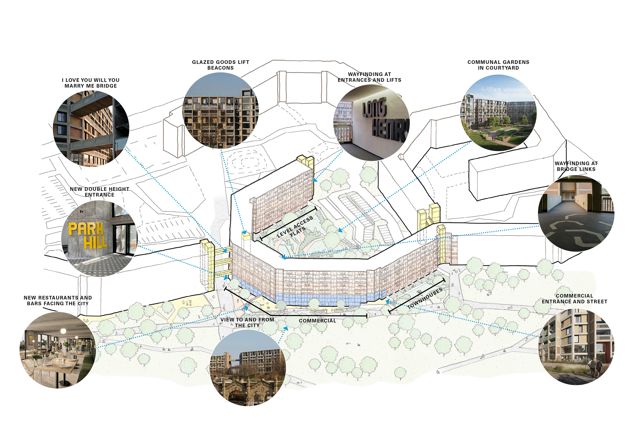
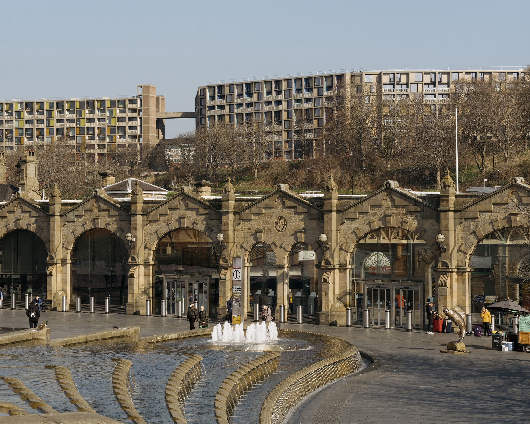
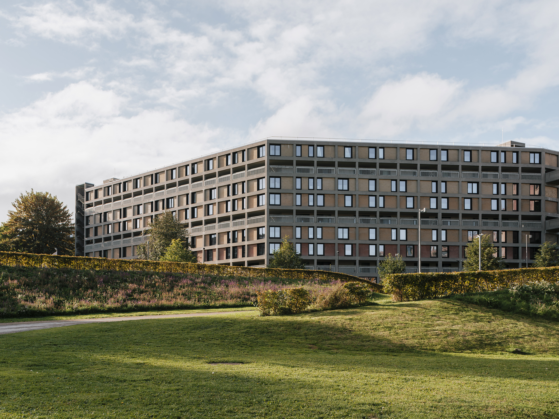
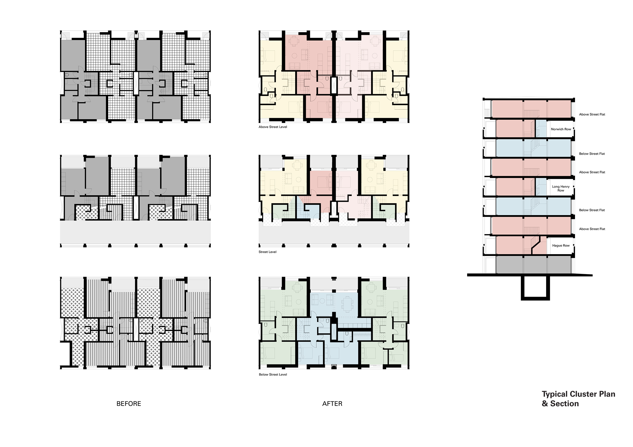
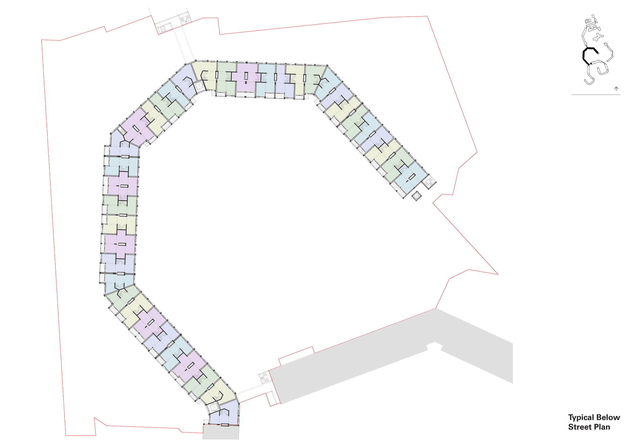
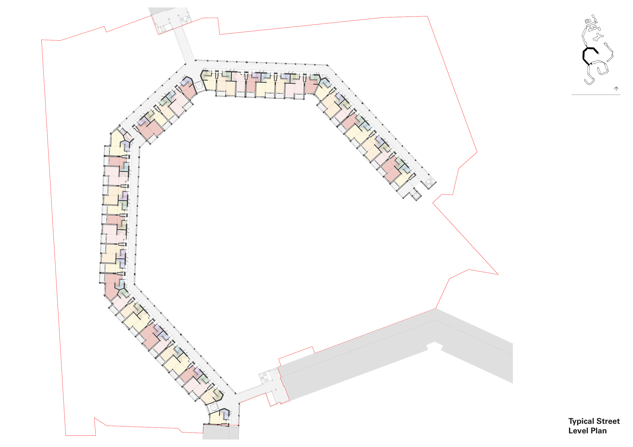
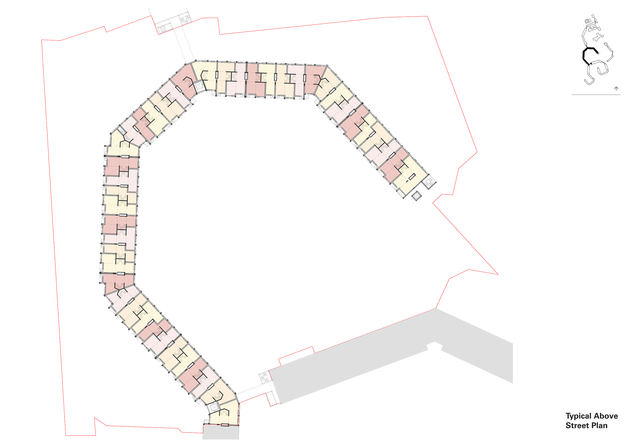
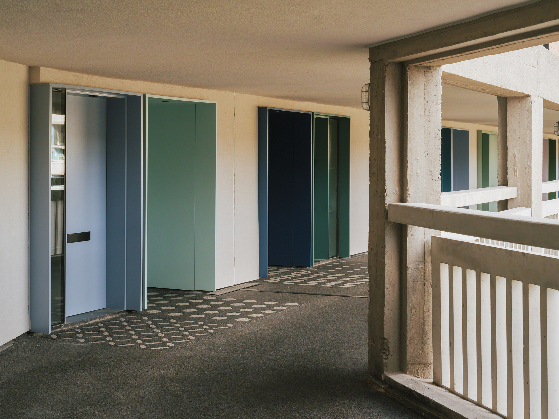
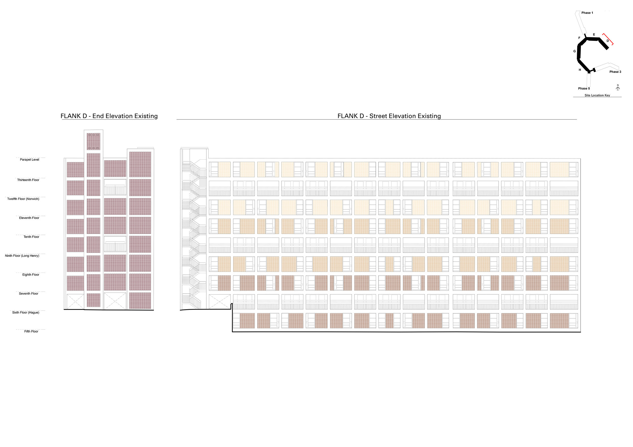
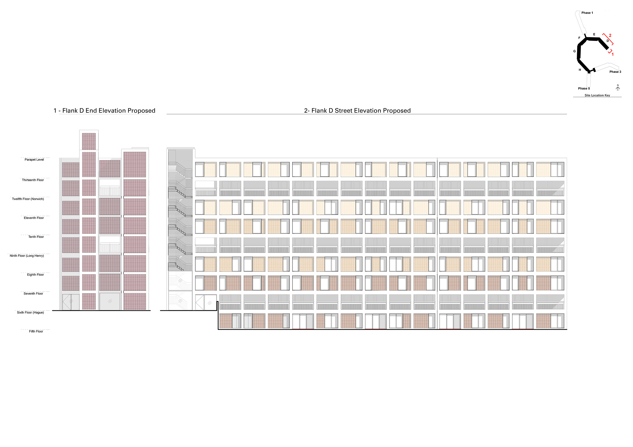
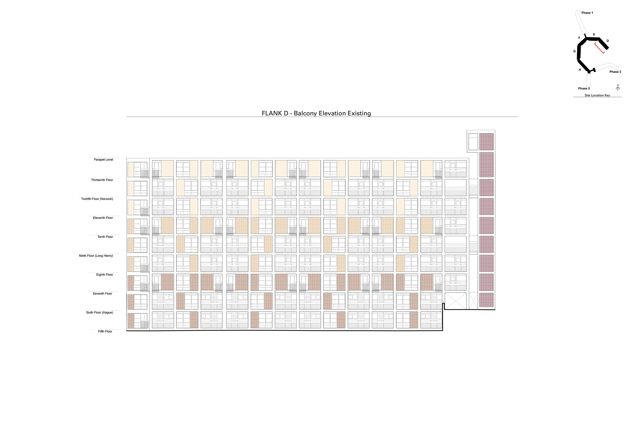
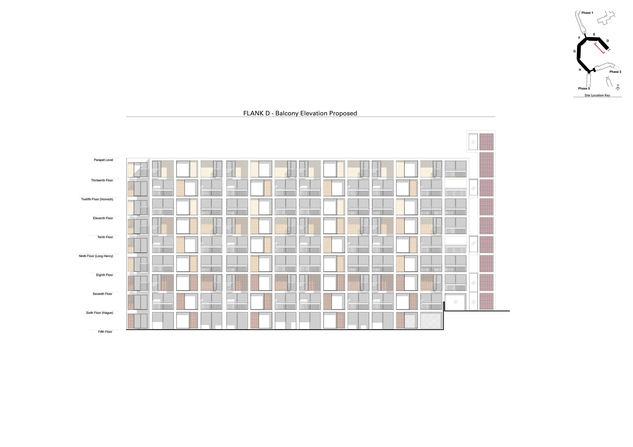
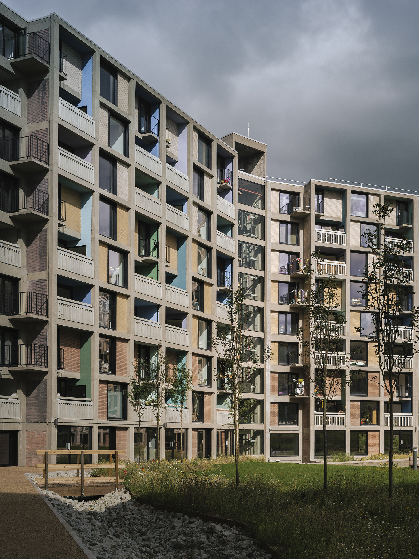
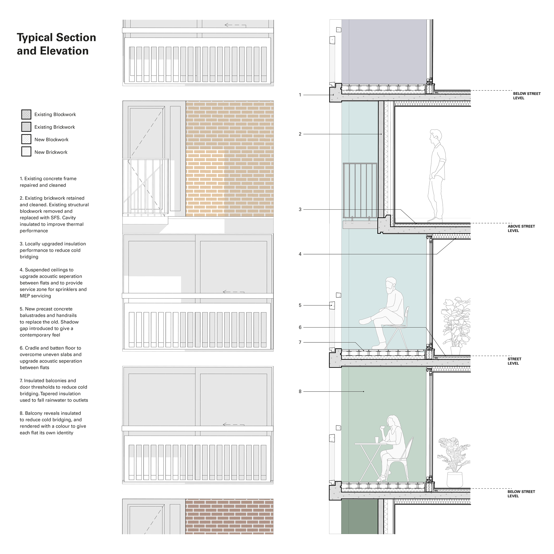
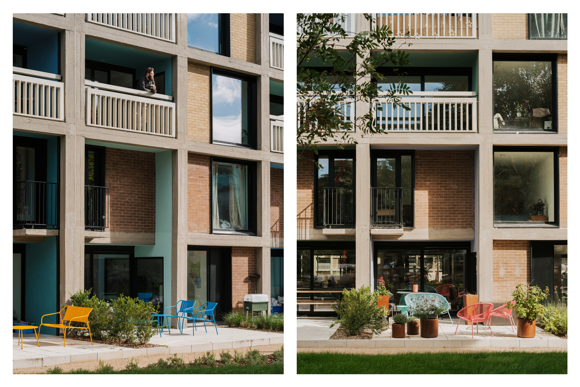
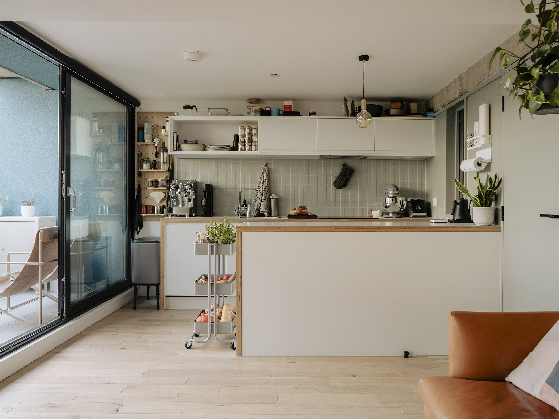
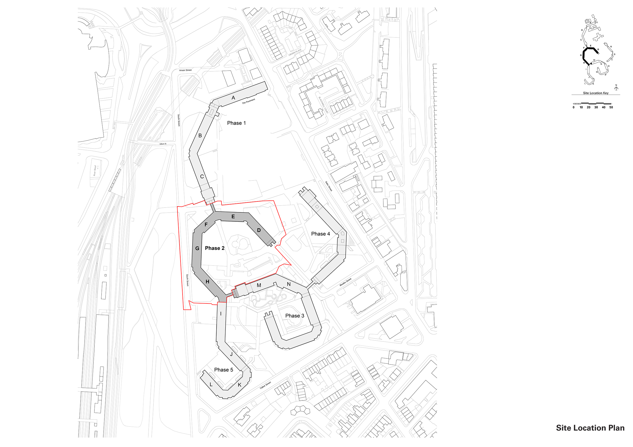
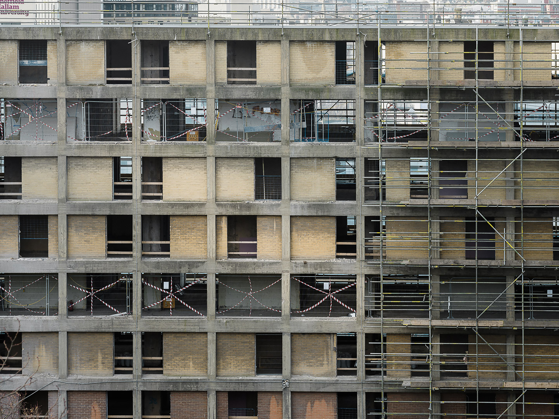
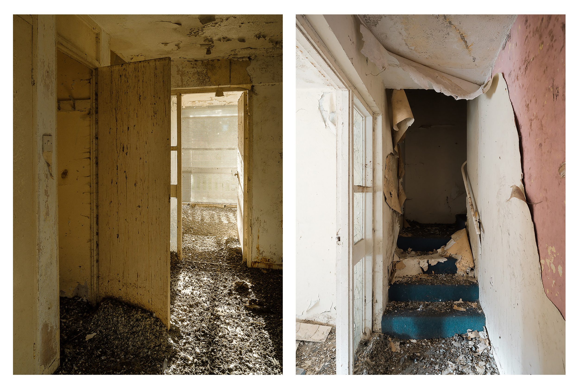
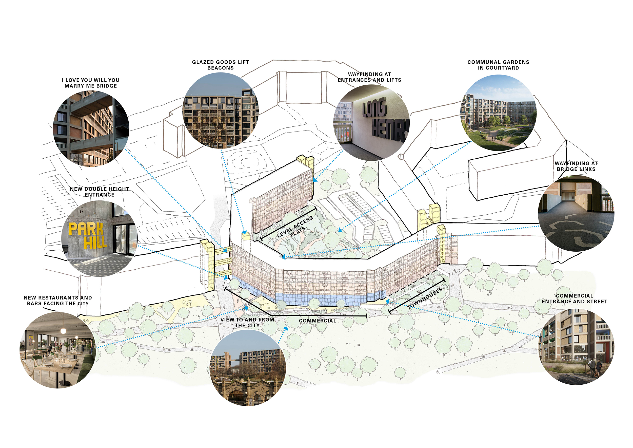
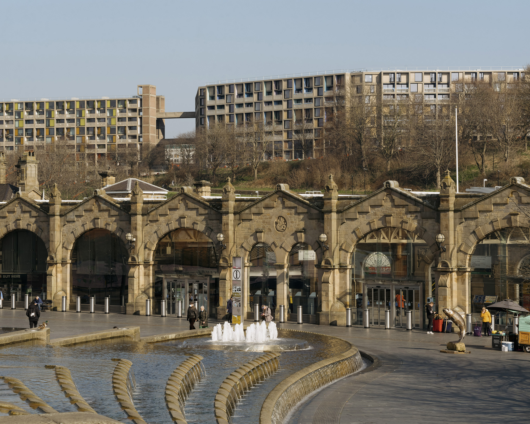
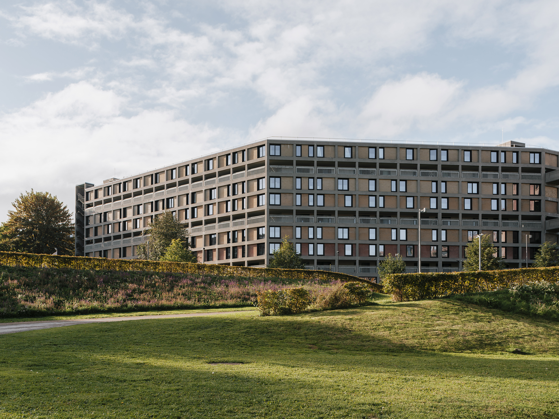
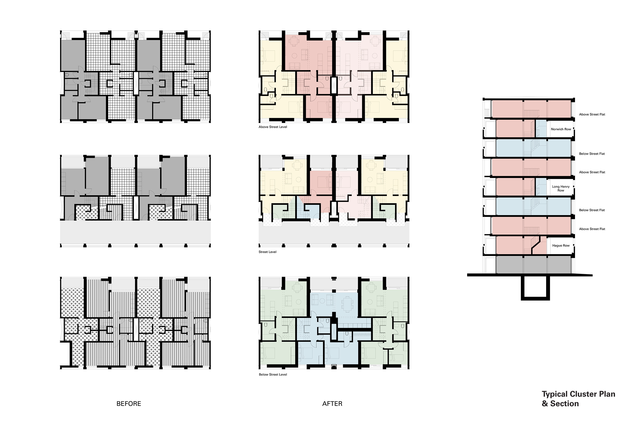
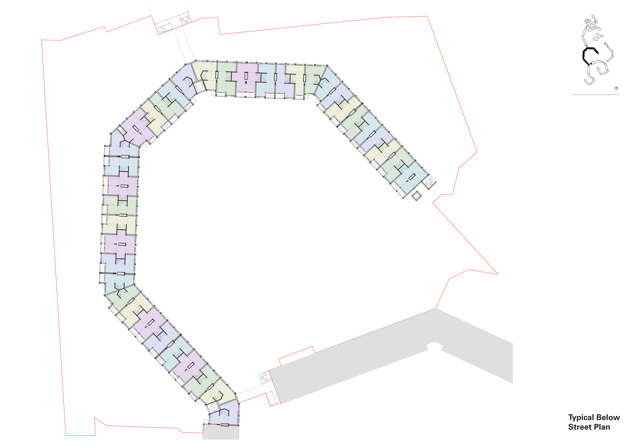
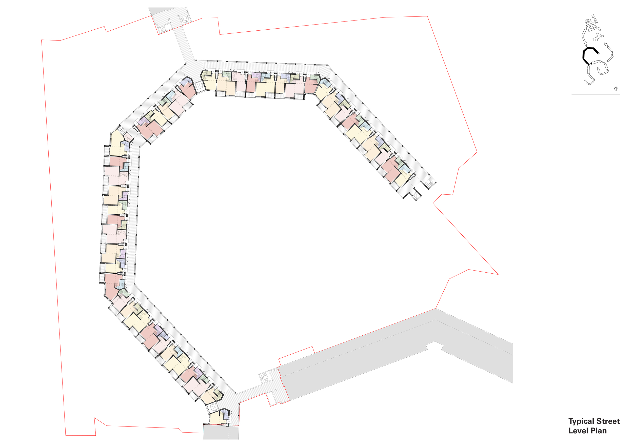
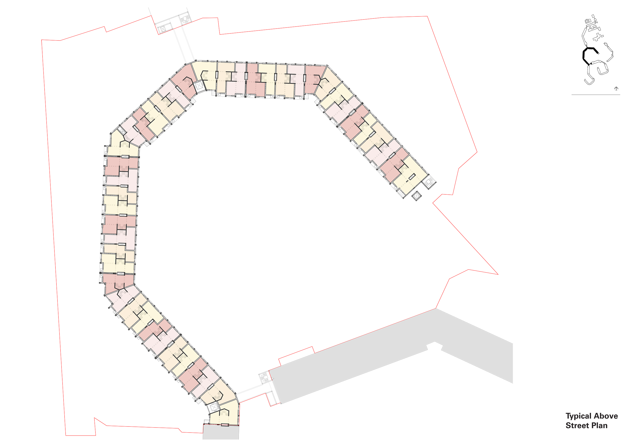
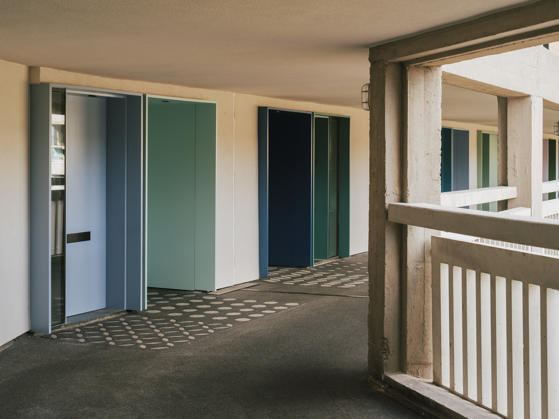
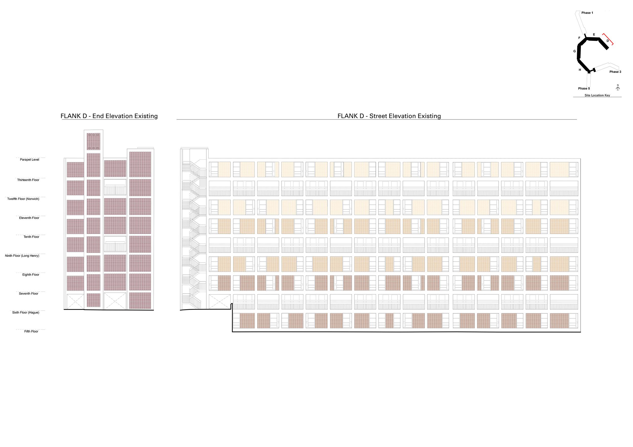
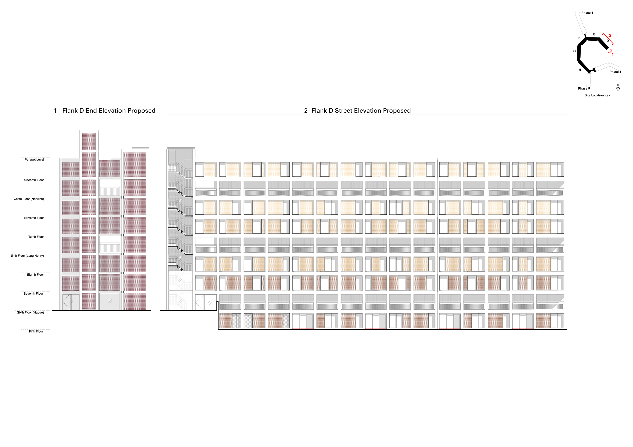
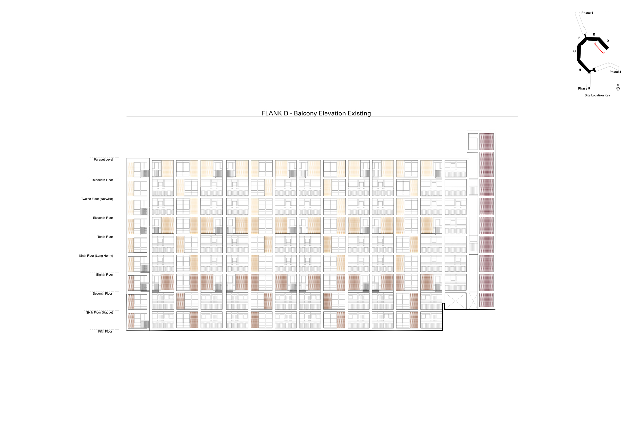
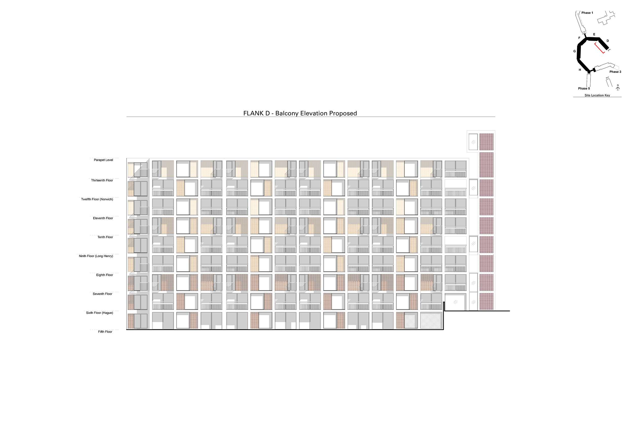
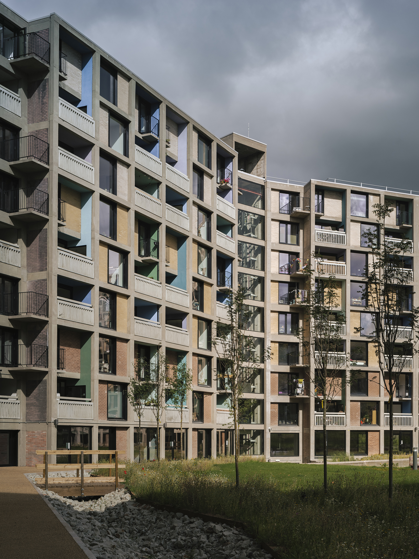
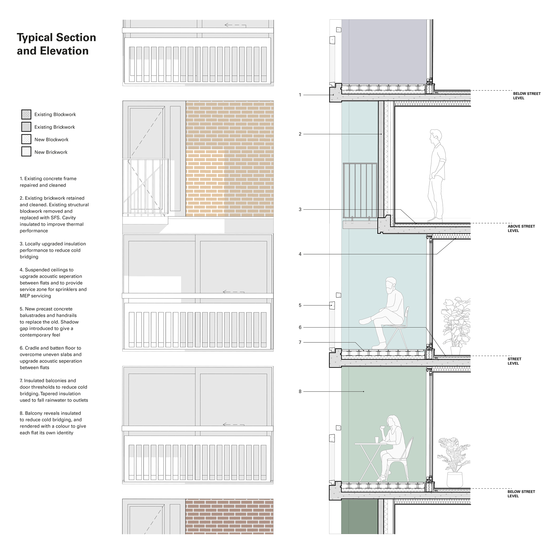
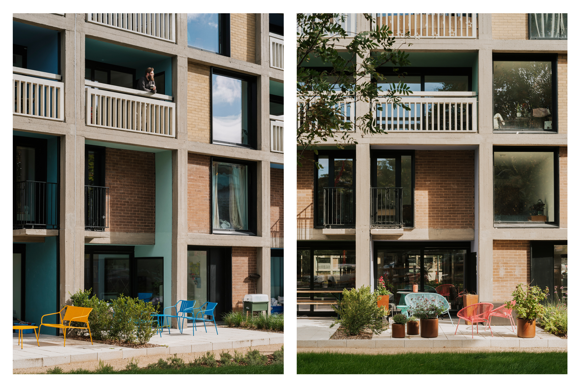
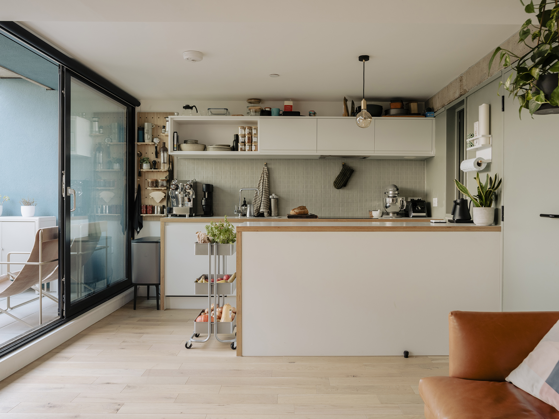
The Design Process
As a rule, we wanted to work with the existing building and retain as much as possible. The challenge has been achieving this whilst working within the constraints of a very specific design, and the size and layout of the existing flats, which do not meet modern standards and ways of living. We found that eliminating ‘problem’ bedsit flats allowed us to reconfigure the remaining flats and unlocked a new knock-through flat type, with fantastic double width balconies. As a result, all flats now have generous open plan living spaces, orientated to take advantage of the best views. The result is 195 new homes with varying floor plates and a mixed tenure offering that caters to a broad range of residents, giving more people a place in which they can live, work and play.
Park Hill’s Grade II* listed status means that overcladding the concrete, which acts as a massive cold bridge, is not an option; we needed to insulate both sides of the concrete in each room. Thermal imaging of the Phase 1 façade showed that the concrete frame on the balcony cheeks was the most thermally leaky element. This informed our response to insulate the exterior reveals of the building, expressed as coloured render panels.
The streets in the sky are perhaps the most celebrated, but at the same time the most problematic aspect of the original Park Hill design. The streets aimed to facilitate a neighbourliness that exists in a street on the ground, where there is room to stand and chat, and space for children to play. We have brought new life to the streets. Residents feel safe with windows overlooking the street. Each front door matches the balcony colour. Patterned doormats extend onto the street. The combination of colour and pattern make every door unique.
Key Features
Park Hill is a Grade 2* Listed brutalist housing scheme in Sheffield. It’s exposed concrete frame: a significant aspect of its listing; is also a cold bridge. Our approach was to retain as much of the existing fabric as possible and upgrade it to the highest achievable standards. Low floor-to-ceiling heights present another challenge to its retrofit. Each room has an insulated floor and ceiling to achieve the best thermal performance. Thermal modelling informed us where to add insulation most effectively. Externally coloured, insulated render panels cover concrete elements. Bricks have been cleaned, mortar retained, and party walls upgraded acoustically.
 Scheme PDF Download
Scheme PDF Download







































