Par 3
Number/street name:
PAR 3
Address line 2:
Humberston
City:
Grimsby
Postcode:
DN36 4SF
Architect:
Jonathan Hendry Architects
Architect contact number:
1522458100
Developer:
Cyden Homes Ltd.
Planning Authority:
North East Lincolnshire Council
Planning Reference:
DC/939/HUM
Date of Completion:
07/2025
Schedule of Accommodation:
27 x 2 bed semi-detached; 1 x 2 bed terrace; 25 x 3 bed semi-detached; 5 x 3 bed terrace; 3 x 3 bed cottage; 4 x 3 bed detached; 2 x 3 bed long barn; 1 x 3 bed cranked barn; 16 x 4 bed farmhouse; 27 x 4 bed cottage; 6 x 4 bed dormer house; 4 x 4 bed two-storey barn.
Tenure Mix:
87% private; 13% affordable.
Total number of homes:
Site size (hectares):
8.00
Net Density (homes per hectare):
15
Size of principal unit (sq m):
Smallest Unit (sq m):
98
Largest unit (sq m):
232
No of parking spaces:
121
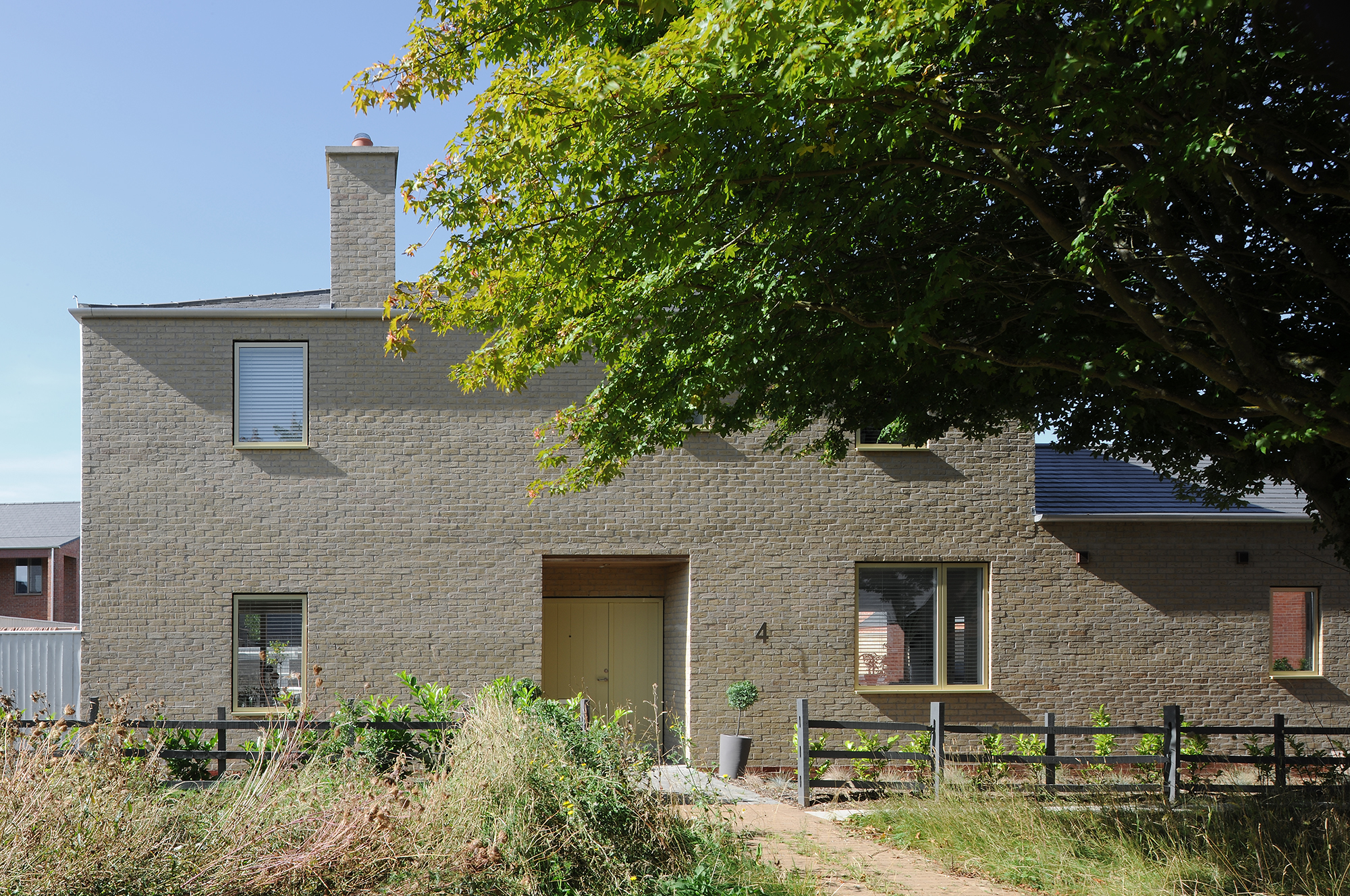
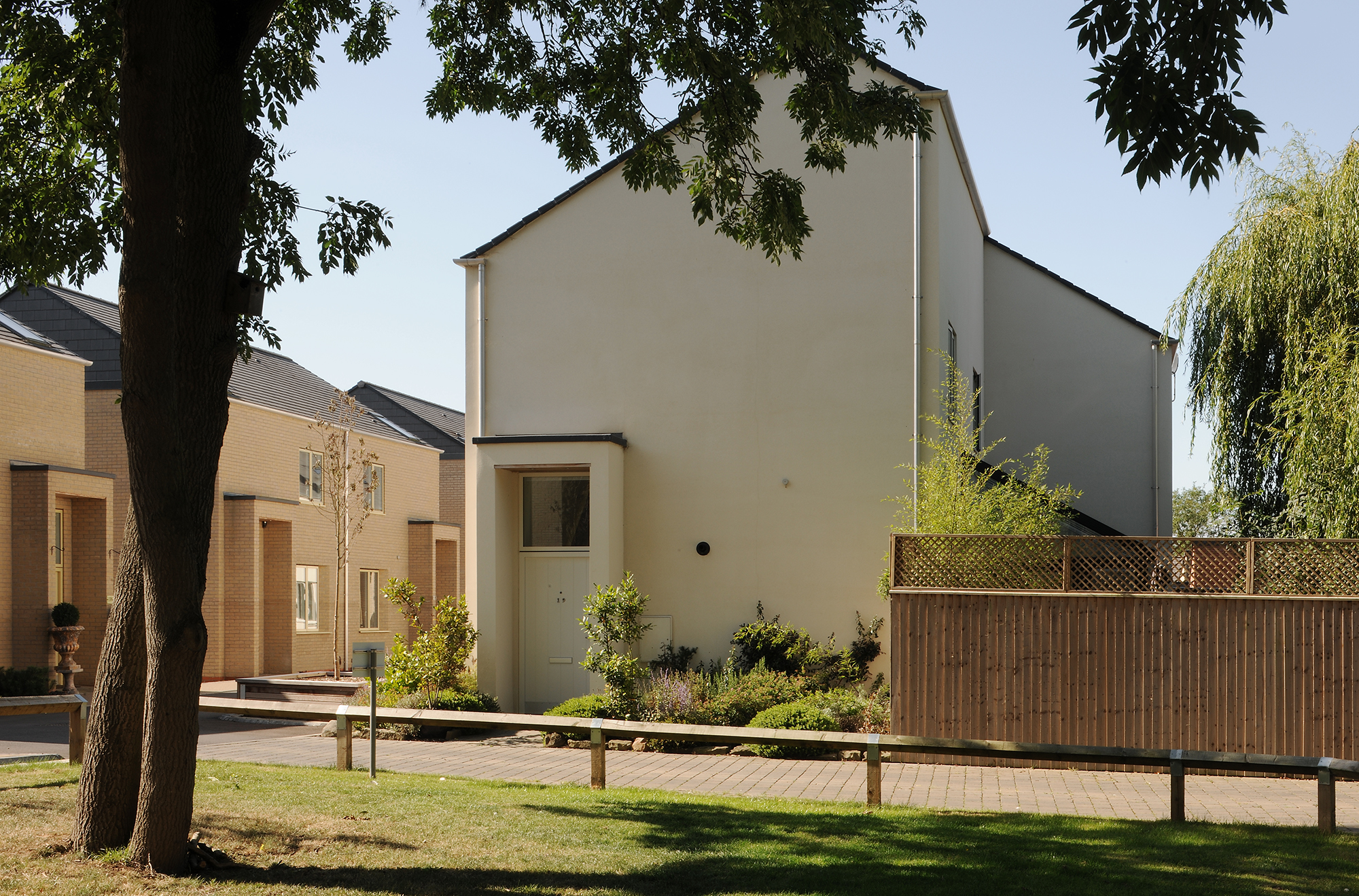
Planning History
In January 2010, Jonathan Hendry Architects were appointed to design a residential development with high sustainable credentials on the former Par 3 golf club site for the owners. The project was developed in collaboration with a full design team, representatives of North East Lincolnshire Planning Department and the local community. Shortly before the submission of the project to planning, Cyden Homes Ltd purchased the site from the owners. In which they reappointed Jonathan Hendry Architects to redesign the scheme. Jonathan Hendry Architects successfully took this through planning and to detailed design stage but had no involvement during the construction stage.
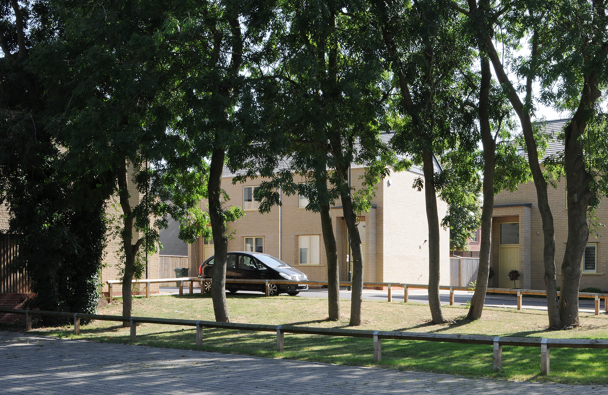
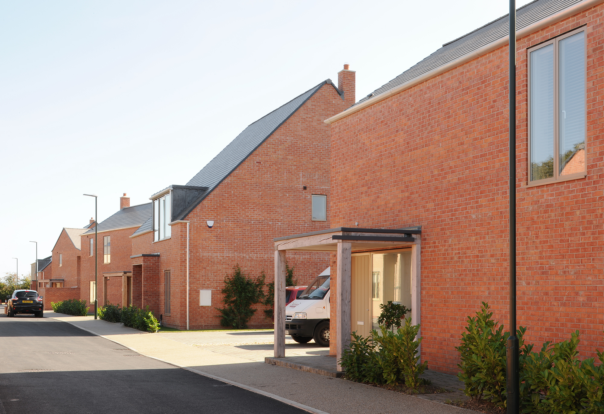
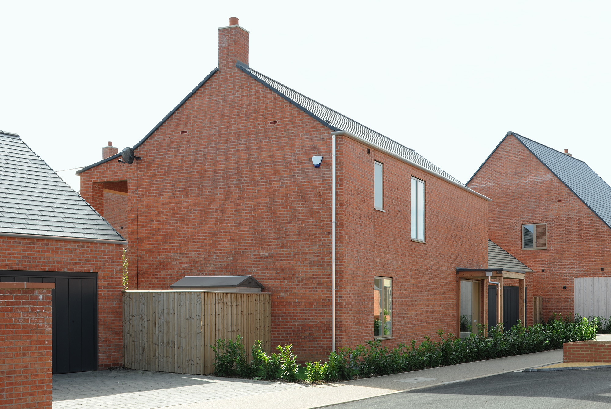
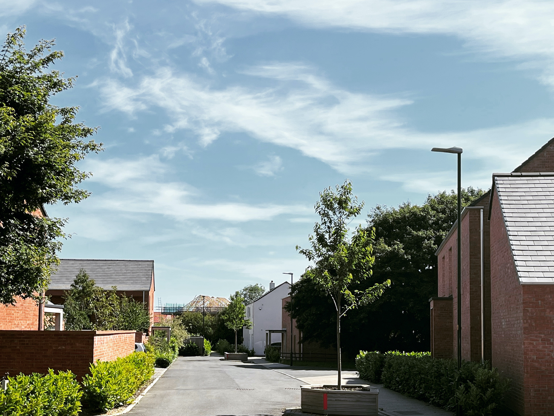
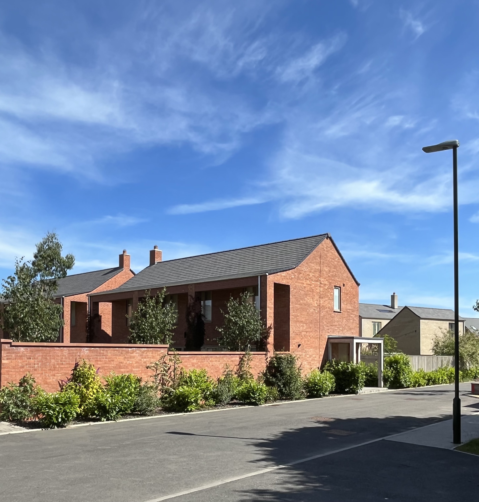
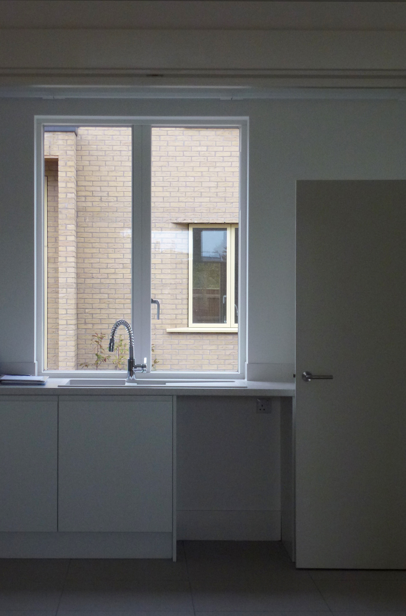
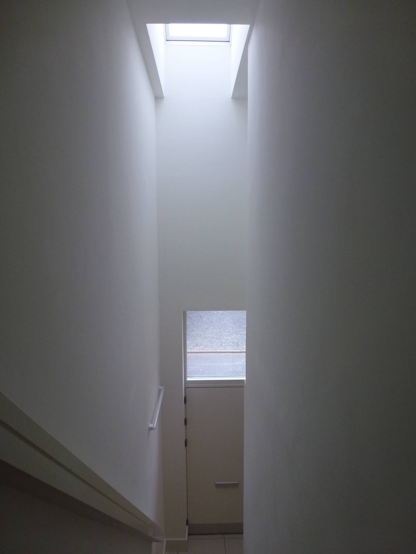
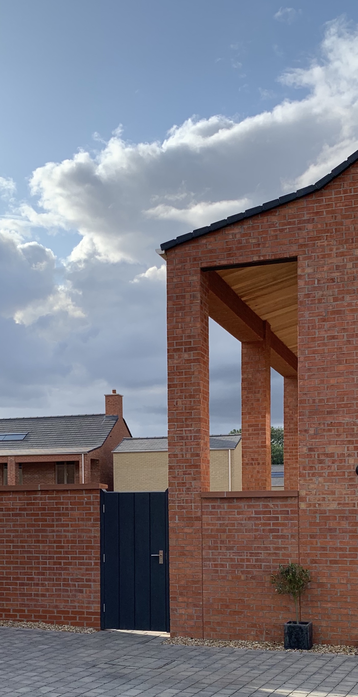
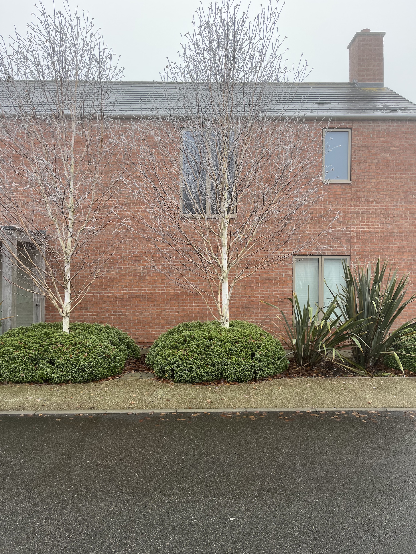
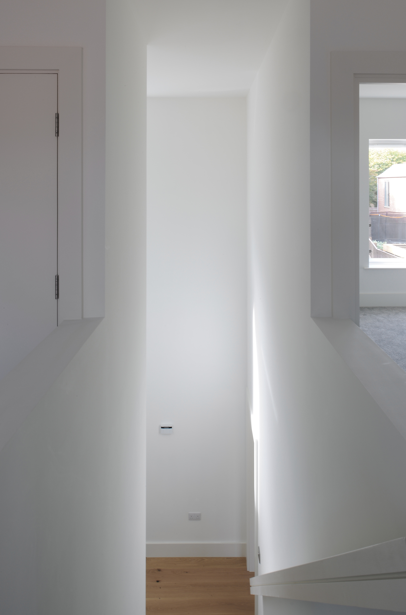
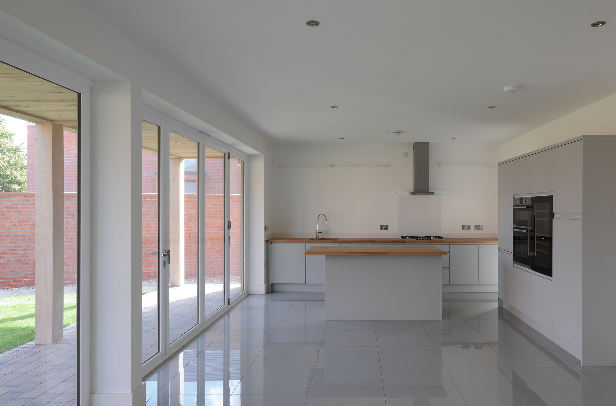
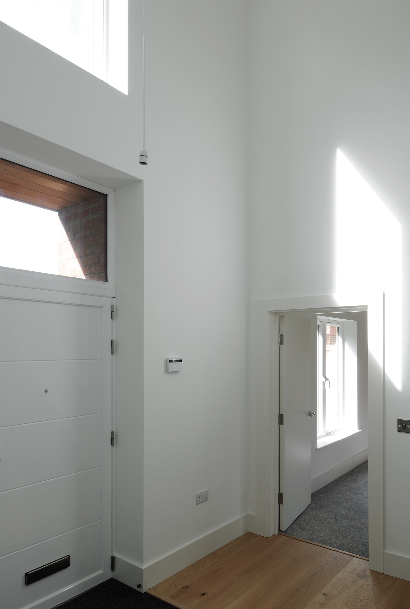
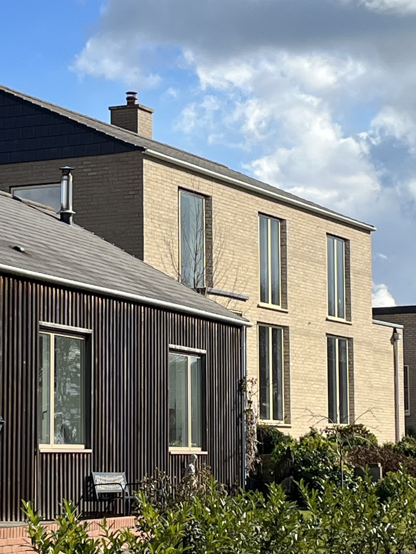
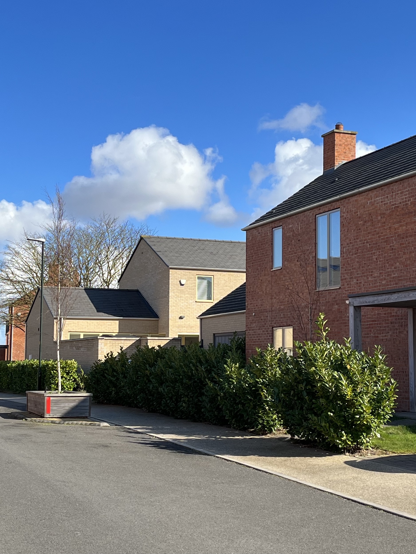
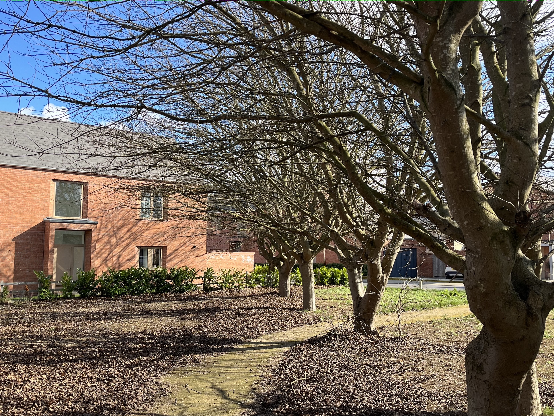
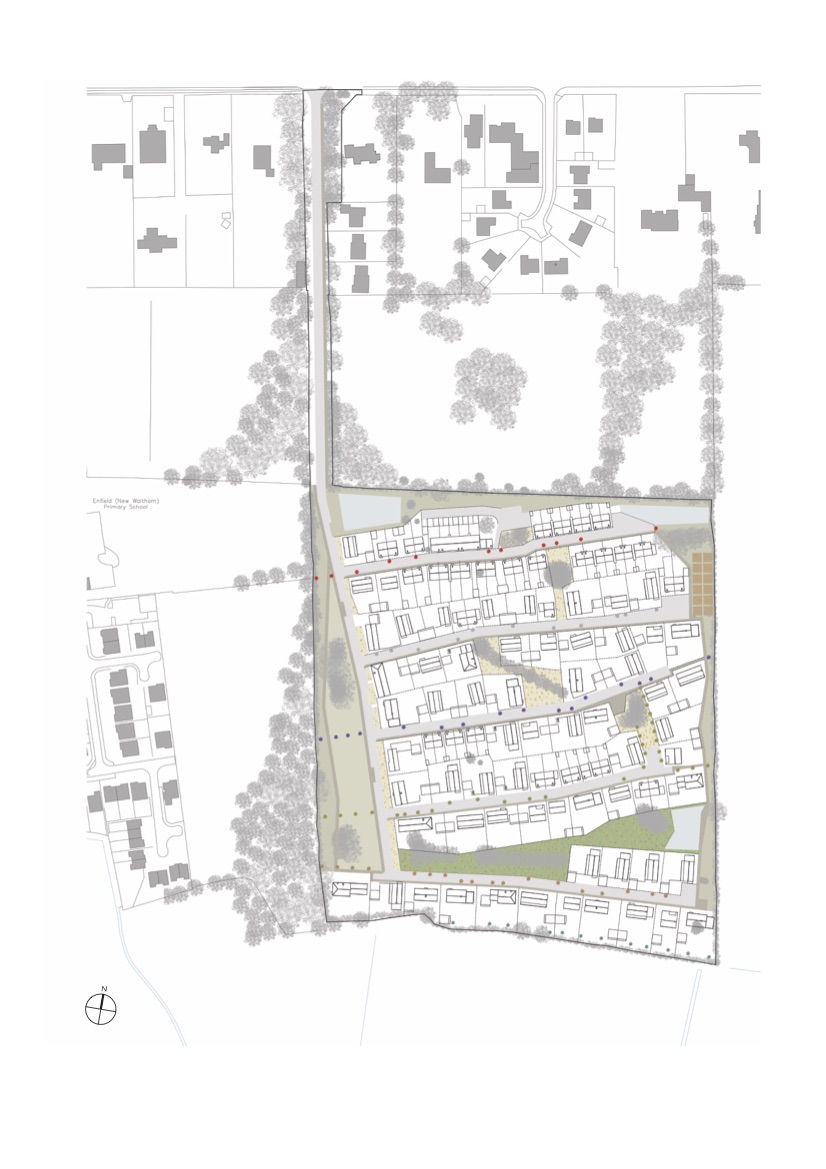
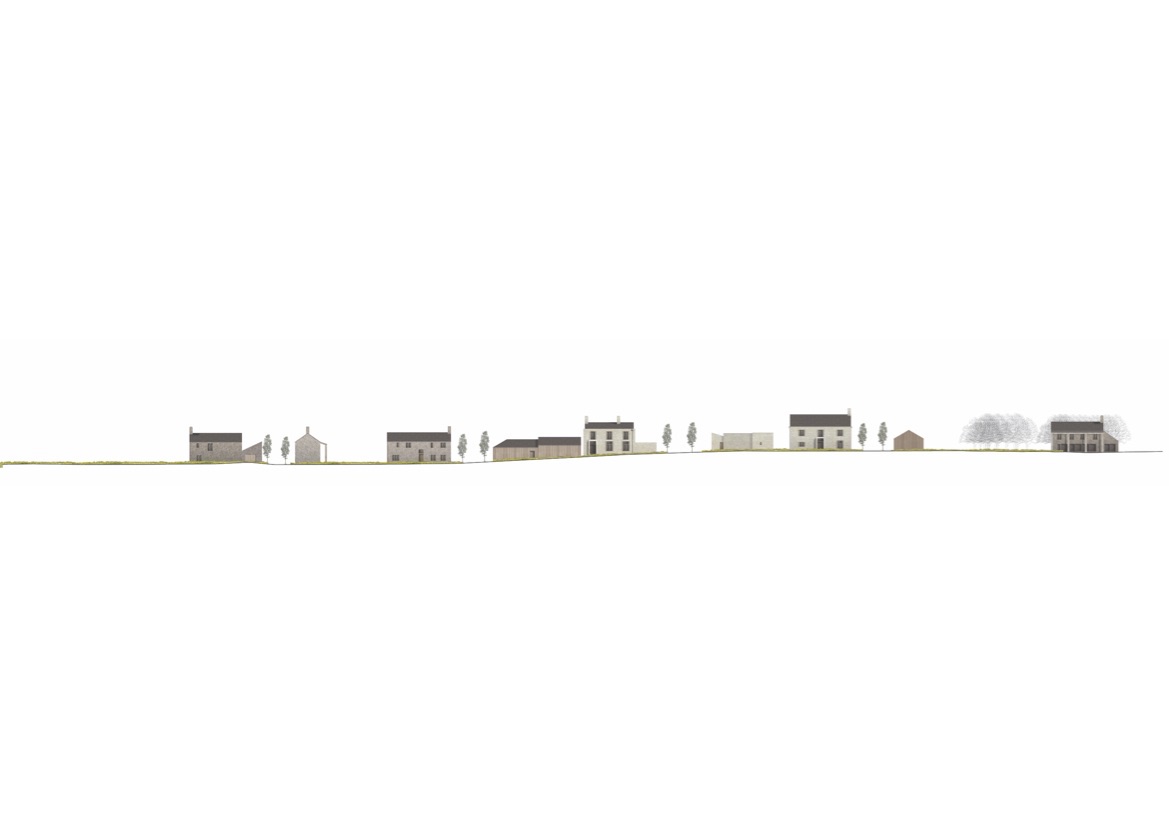
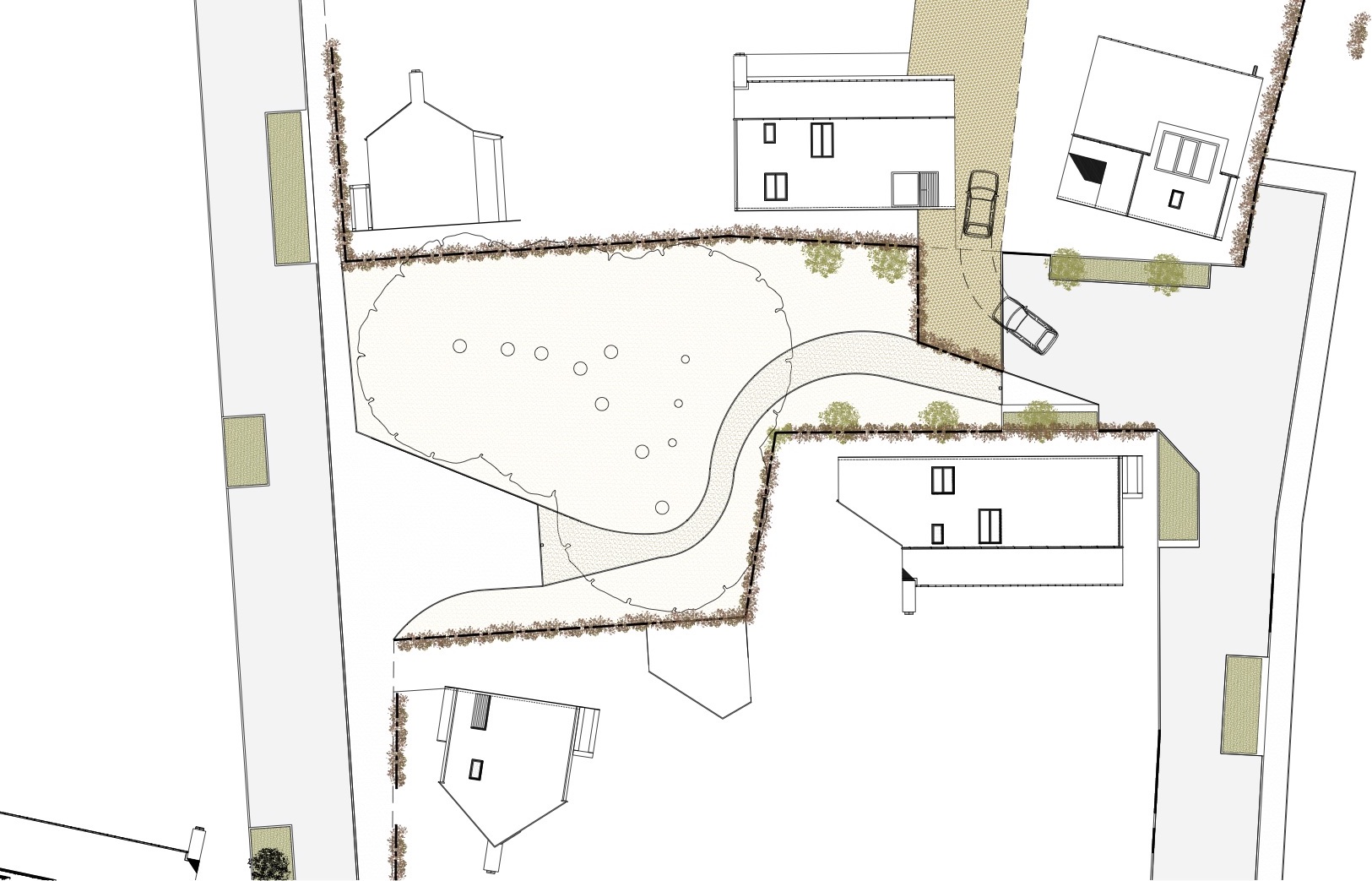
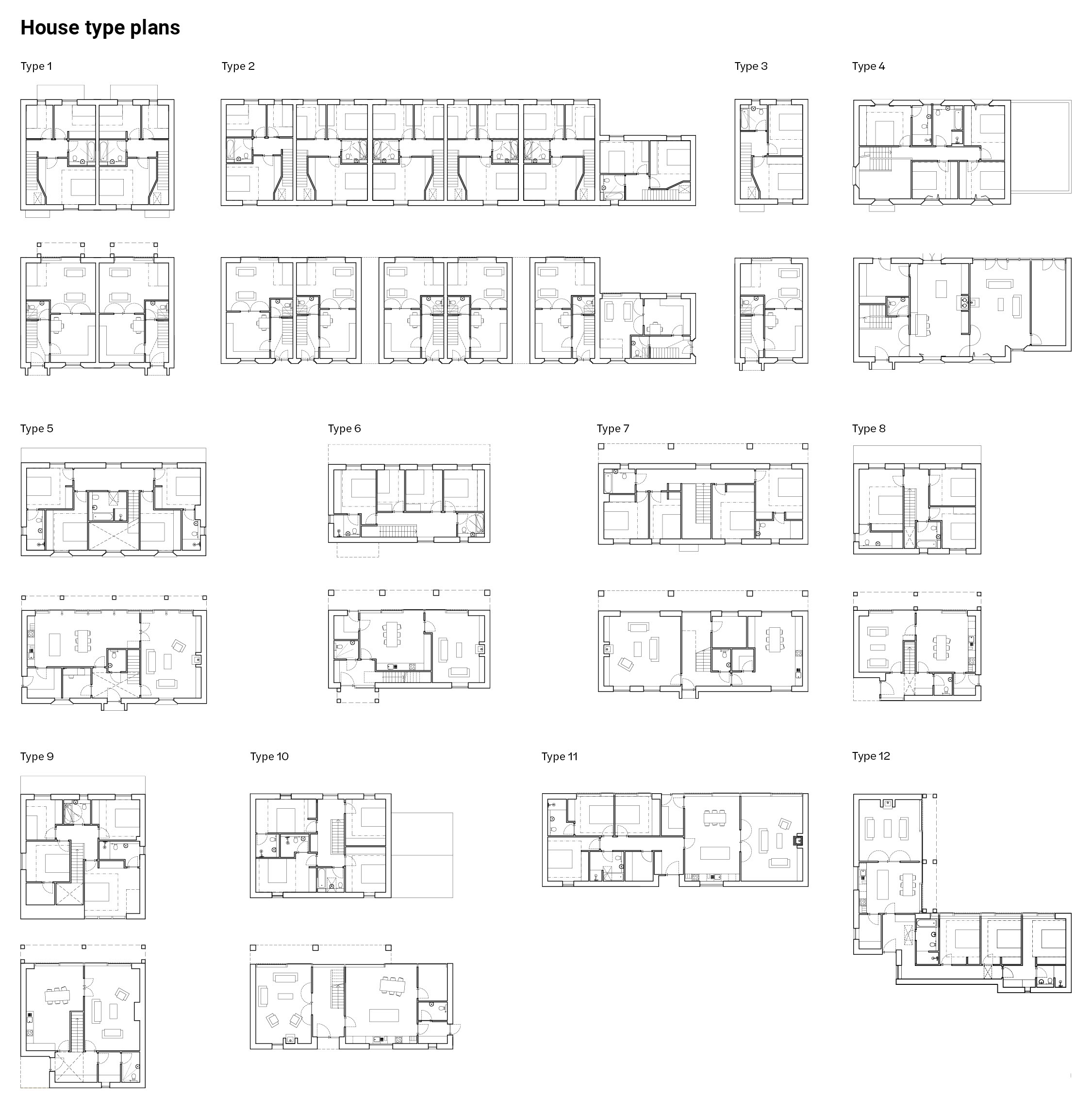
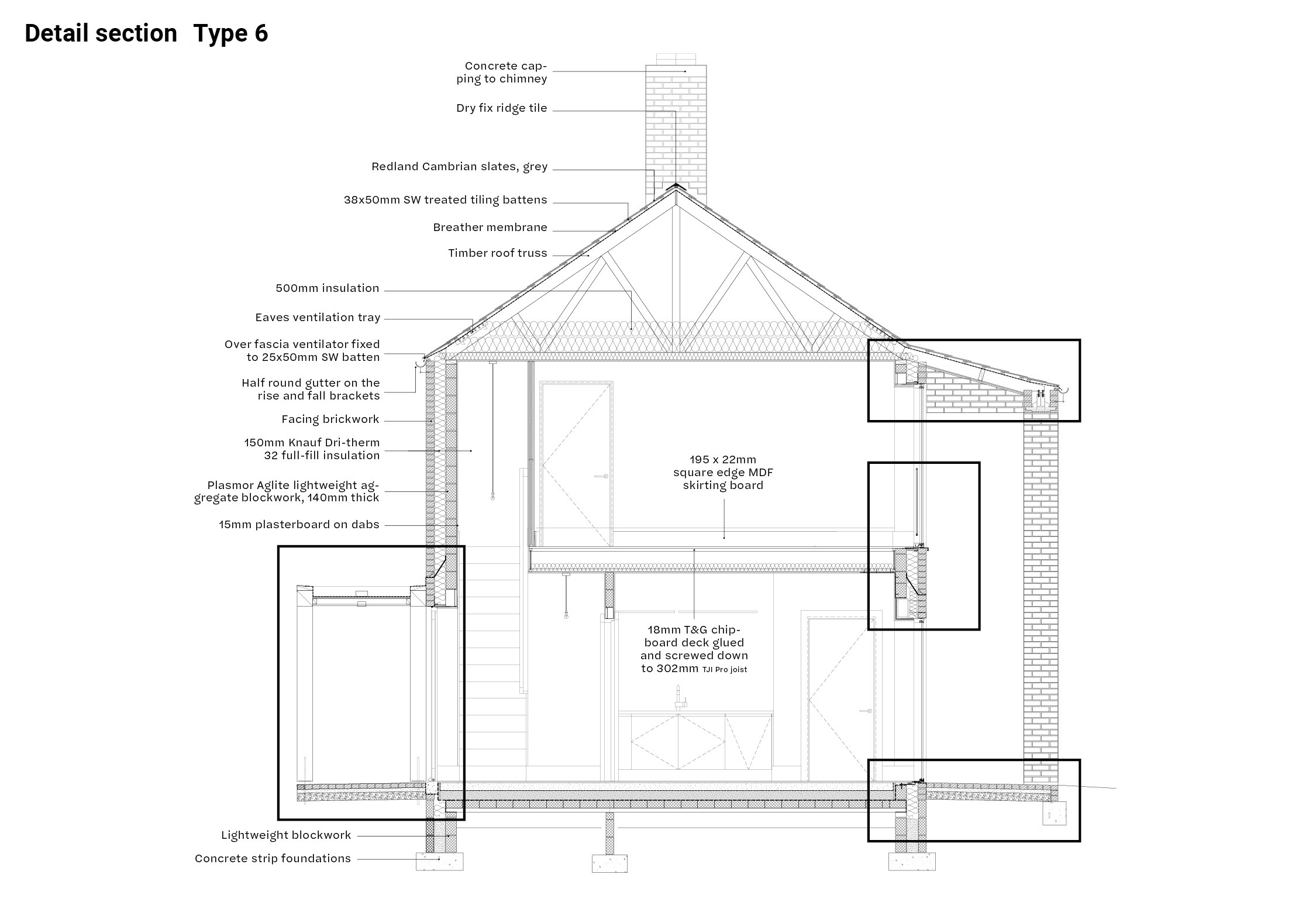
The Design Process
The development aims to create a place that has unique characteristics appropriate for its location and context. The primary access road is bordered by a strip of wildflower meadow and takes all traffic through the central green creating a strong sense of arrival. A series of lanes with shared home zones branch off, these lanes are arranged around existing avenues of mature trees allowing a natural flow of dwelling placement.
The dwellings are adjusted in their built form and orientation dependent on their typology to maximise solar orientation and minimise overshadowing. All dwellings are carefully considered in their placement to allow a generous formation of space between buildings. This generosity is driven by the desire to create a place that has a sense of openness; a spatial quality somewhere in-between suburbia and open countryside.
Par 3 achieved Level 5 of the Code for Sustainable Homes.
To achieve a good social mix it is imperative that a variety of house typologies are developed. We like the idea of working with typologies that are familiar; the semi, terrace and detached. The aim for the design of the typologies is to provide long-life, adaptable buildings that allow for change and adaptability in peoples lives. Taken from familiar typologies, but not in anyway being pastiche or attempting to turn the clock back, the houses draw upon and extend the principles of these typologies and adapt this to modern lifestyles and patterns of habitation. We are interested in learning from the past to create the contemporary. We like the idea that typologies are organised around the idea of farmstead. Buildings arranged to create groups that define space and form an interface between settlement and landscape. Drawing inspiration from the English typology studies that have been undertaken; facades become a contemporary interpretation of these familiar housing typologies.
Key Features
The development provides an abundance of amenity open space, with appropriate pedestrian and cycle links. The project encompasses an ecologically diverse environment with opportunities for outdoor play and recreation for a range of age groups across the site. Large open spaces away from the principal carriageway, overlooked by housing provide a safe environment to play.
The inclusion of areas of native wildflower meadow makes reference to the wild grasses that characterise this redundant site whilst the idea of maximising bio-diversity is one that we feel is extremely important.
 Scheme PDF Download
Scheme PDF Download





















