Pantiles Garden Centre
Number/street name:
Former Pantiles Garden Centre
Address line 2:
Almners Road
City:
Lyne
Postcode:
KT16 0BJ
Architect:
John Pardey Architects
Architect:
Spacehub Landscape Design
Architect contact number:
1590626465
Developer:
Goldcrest Land PLC.
Planning Authority:
Runnymede Borough Council
Planning Reference:
RU.19/0843
Date of Completion:
07/2025
Schedule of Accommodation:
23 x 2 bed houses, 27 x 3 bed houses, 10 x 4 bed houses
Tenure Mix:
33.3% Affordable Rent, 3.3% Social Rent, 13.3% Shared Ownership, 50% Private
Total number of homes:
Site size (hectares):
4.00
Net Density (homes per hectare):
15
Size of principal unit (sq m):
94
Smallest Unit (sq m):
70
Largest unit (sq m):
158
No of parking spaces:
139 (232%)
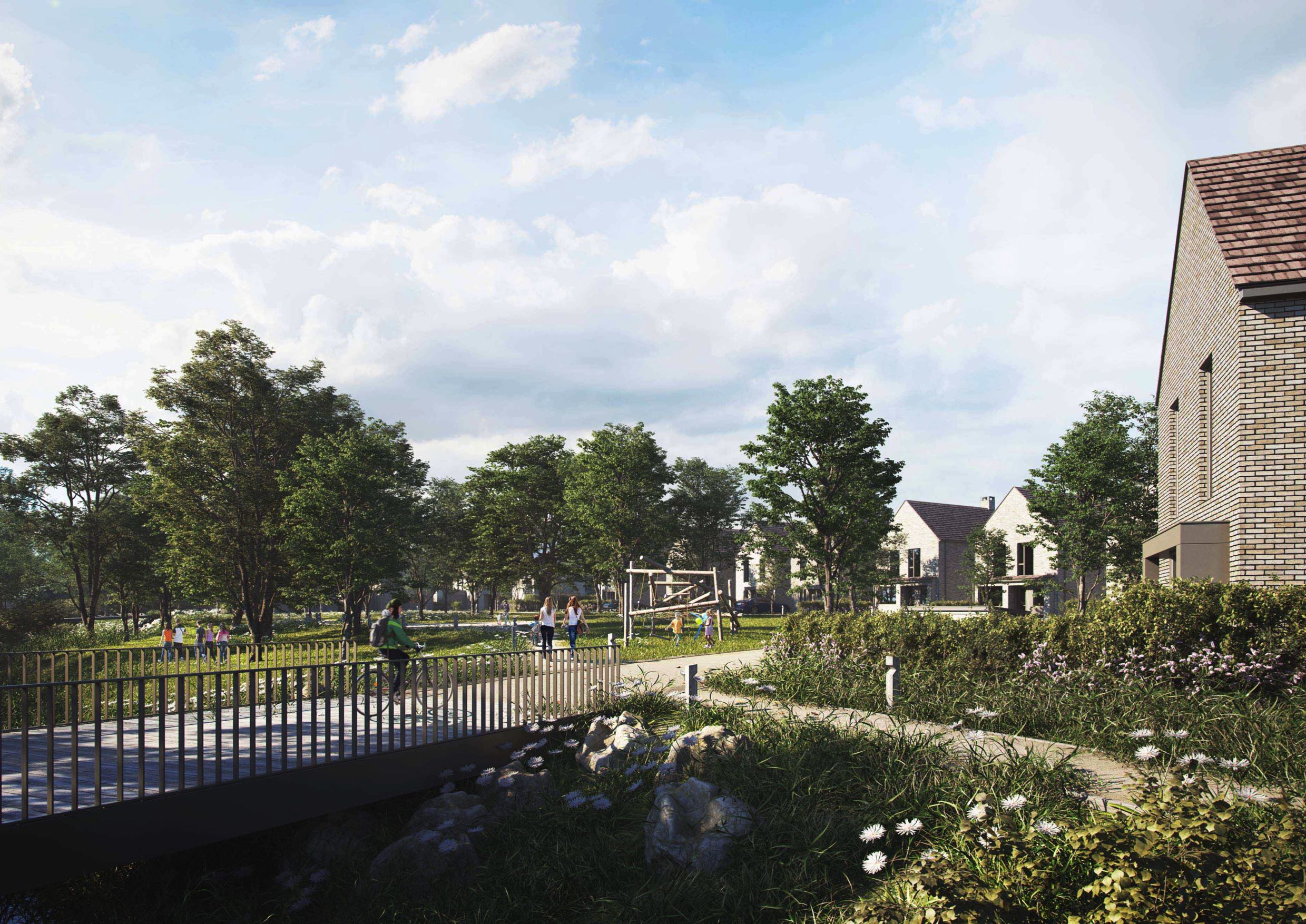
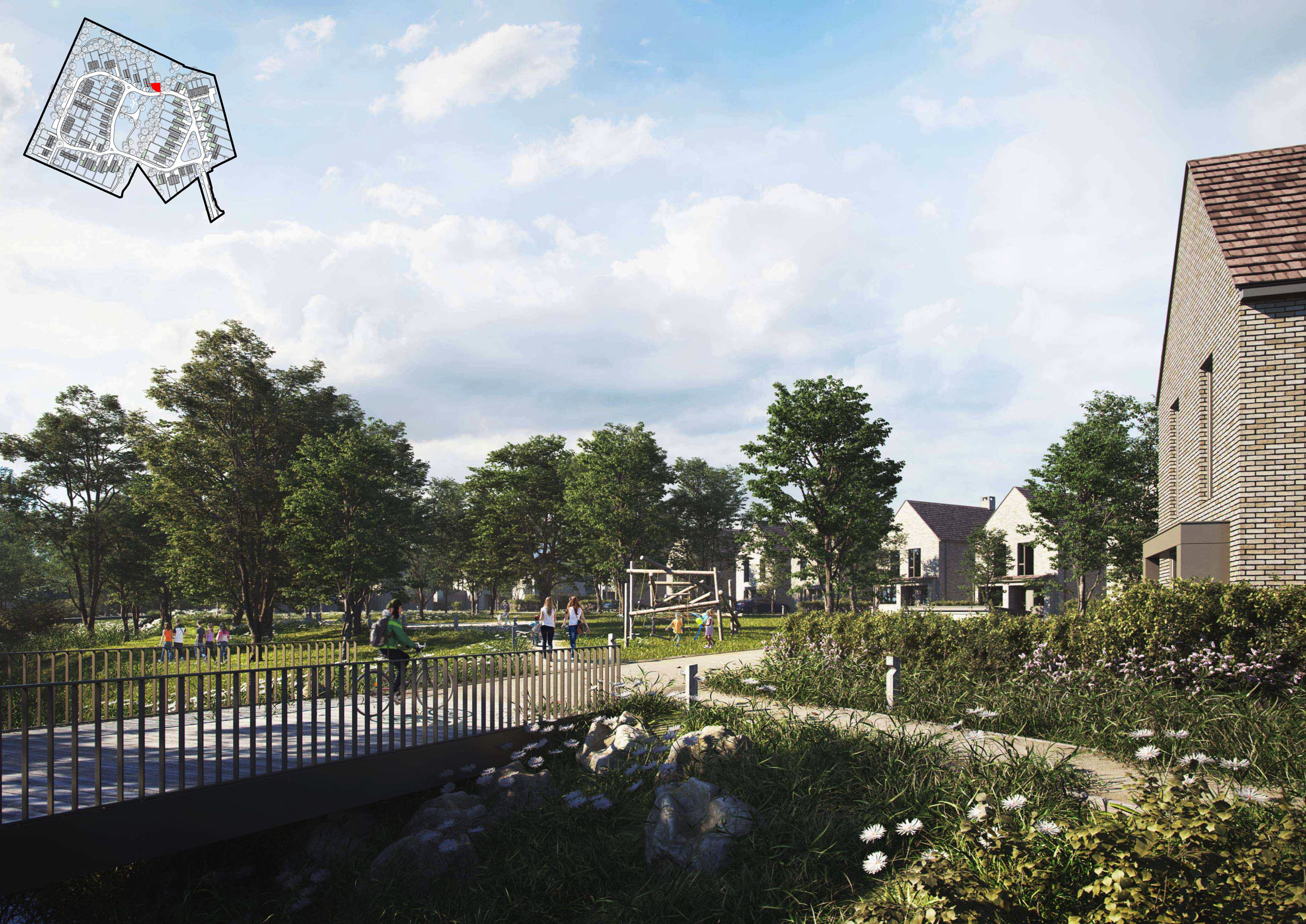
Planning History
A brownfield site washed over by the green belt with an allocation for 20 dwellings in Runnymede’s SLAA. The local authority sought advice from Design South East (D:SE) who concluded ‘allowing development on this Green Belt land could, with exceptional design, potentially enable a high-quality development on this site as an extension to the village of Lyne’. D:SE reviewed the evolving scheme twice and the team also received support from local residents and the Parish Council. In December 2019 the Planning Committee unanimously resolved to grant planning permission with the scheme identified as an exemplar for future Green Belt proposals.
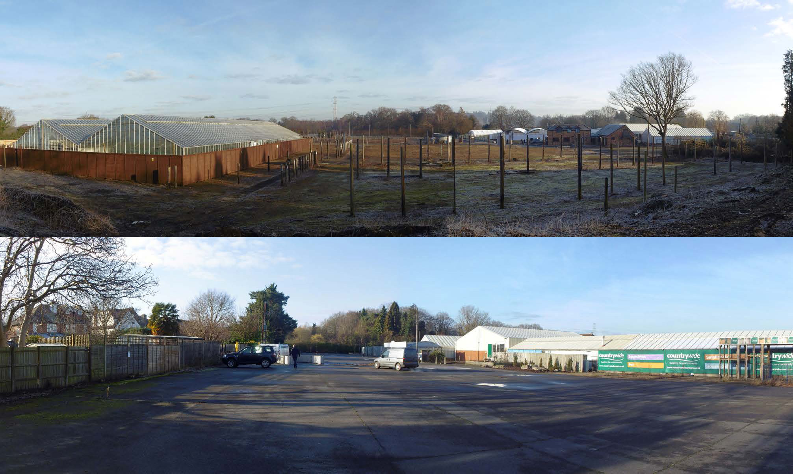
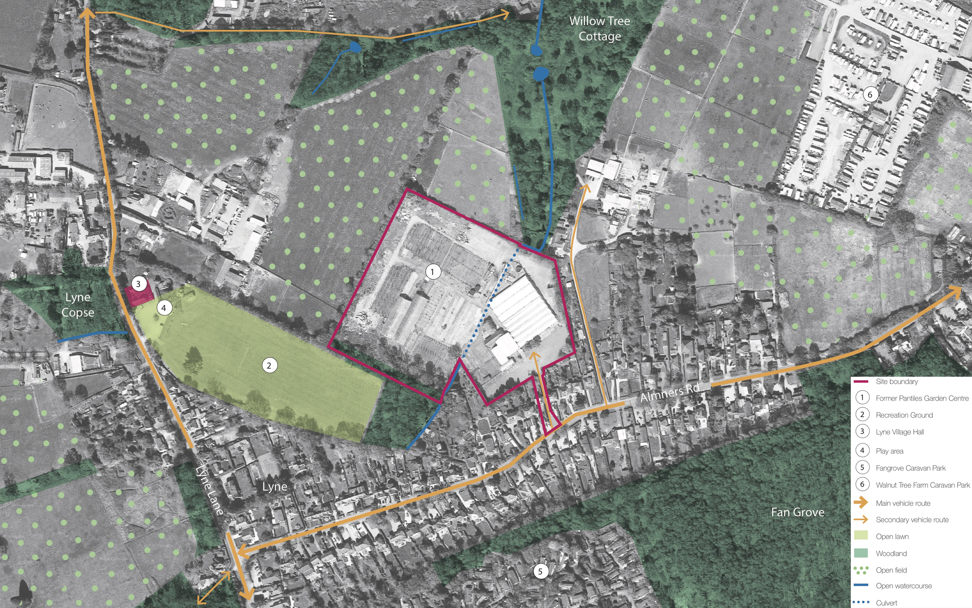
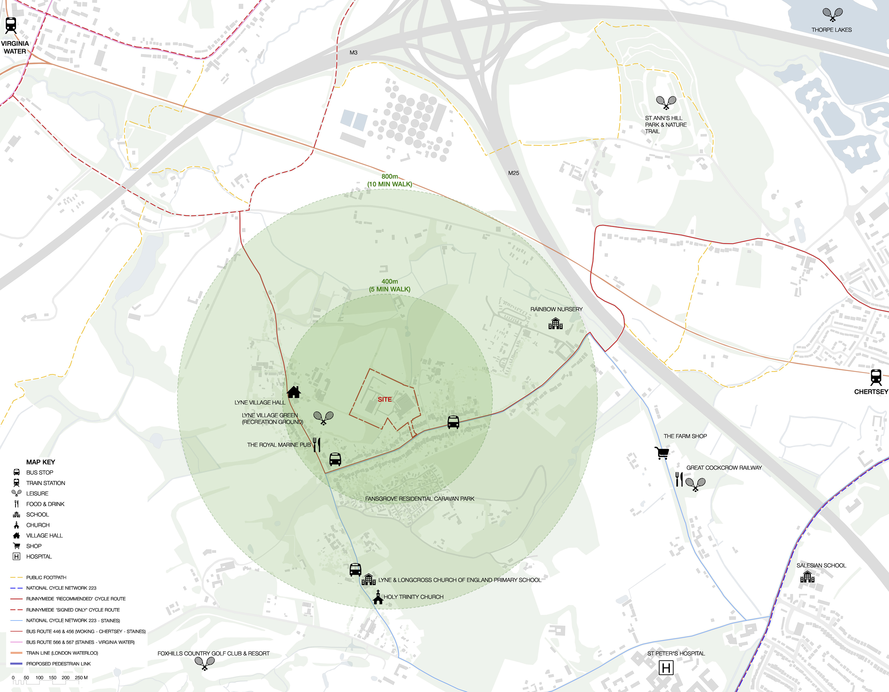
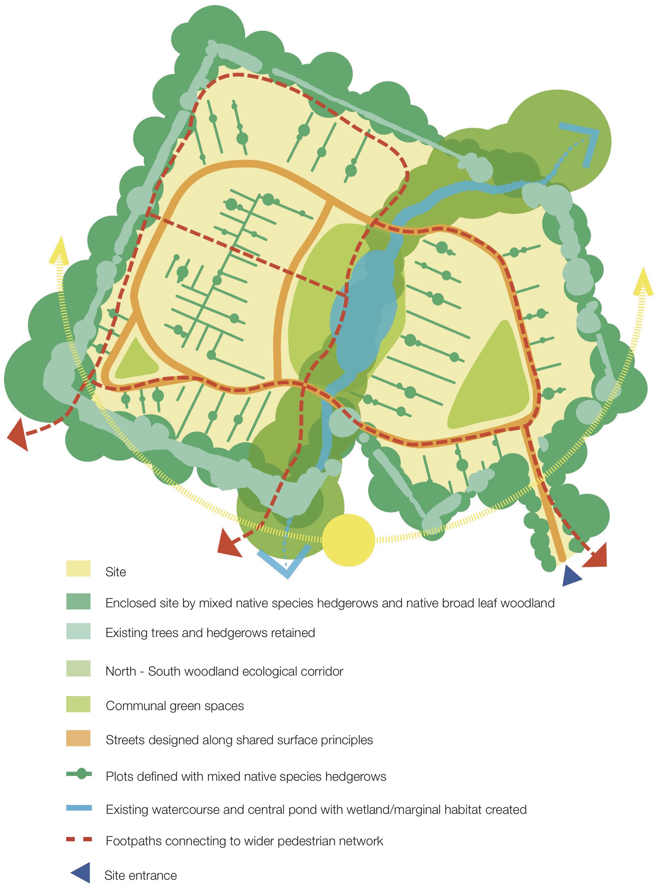
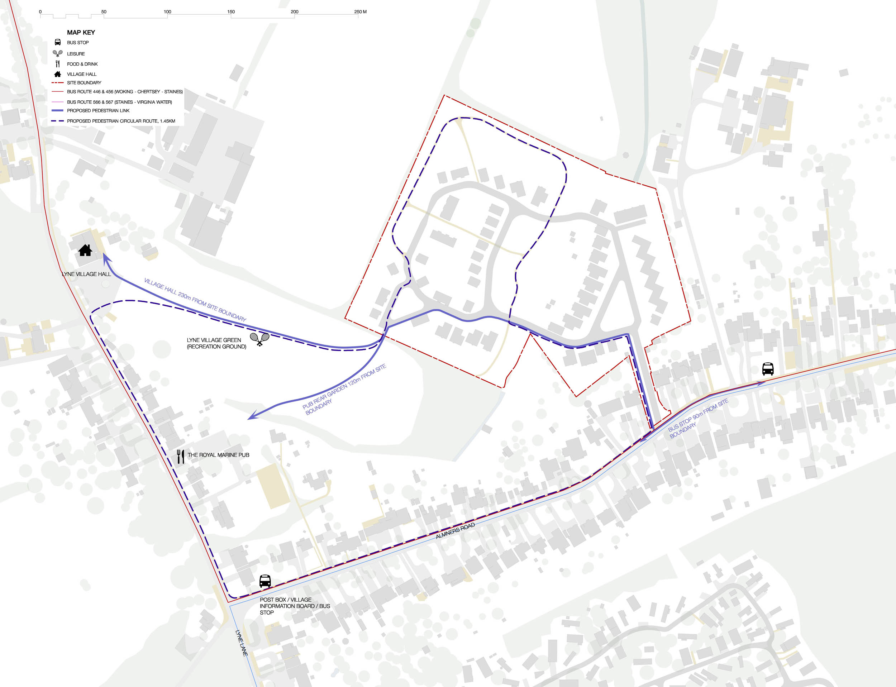
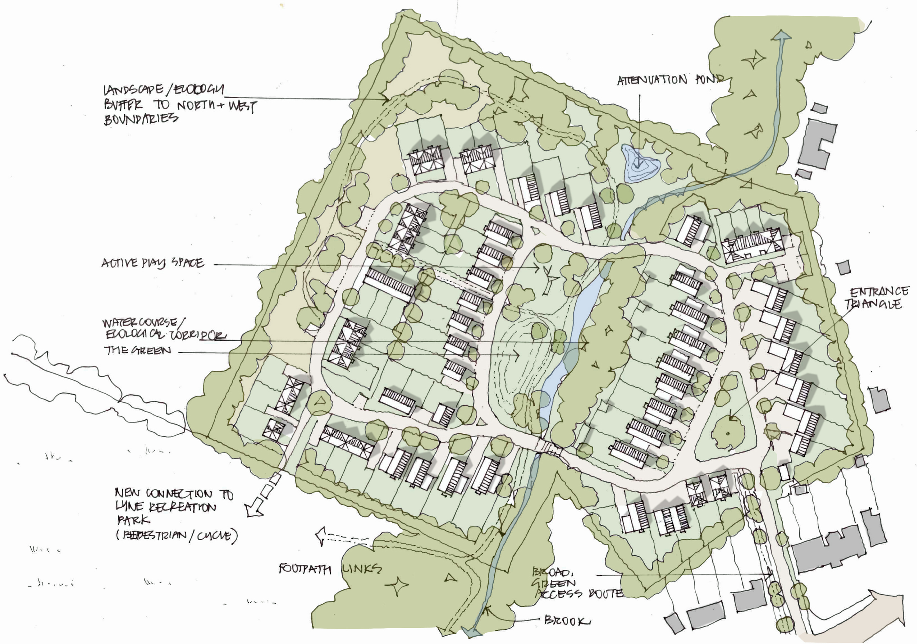
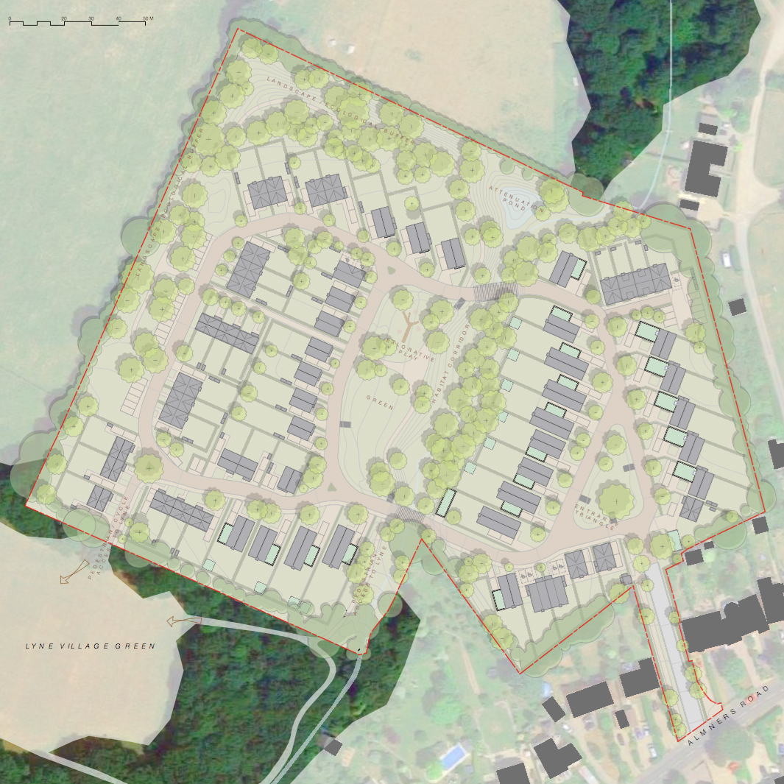
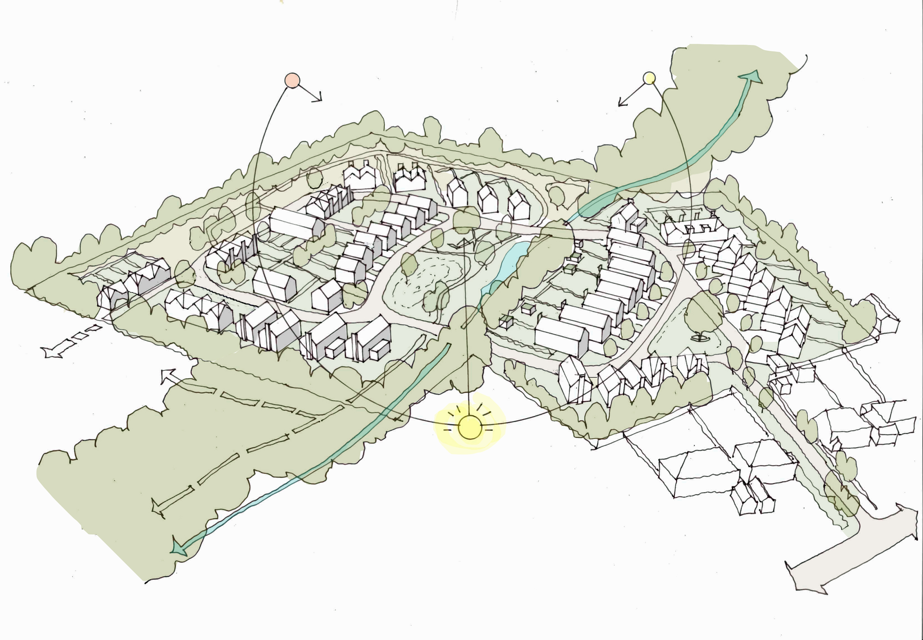
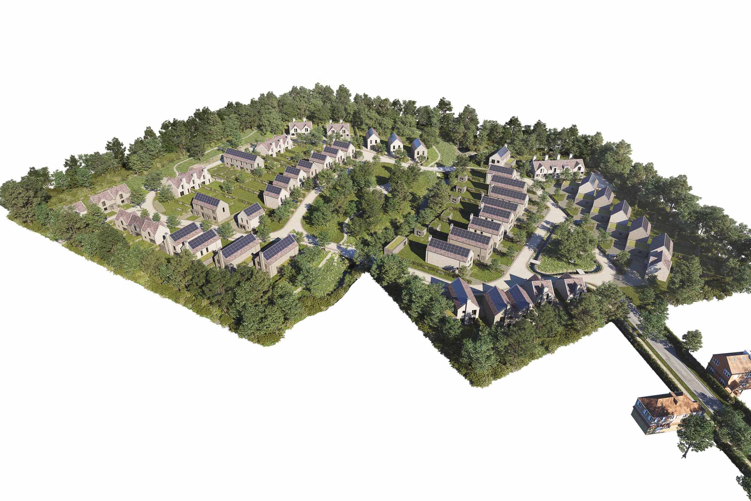
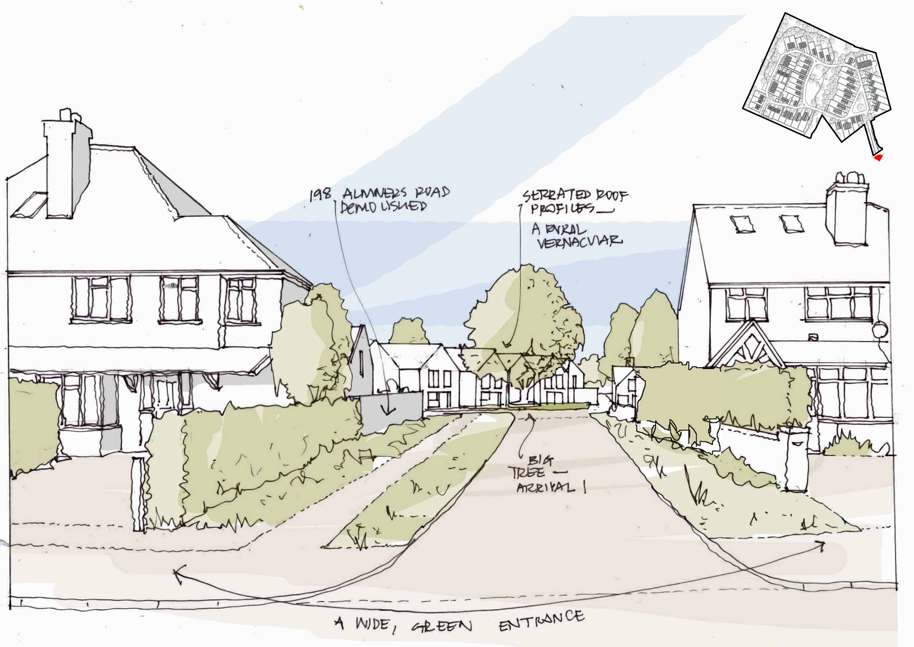
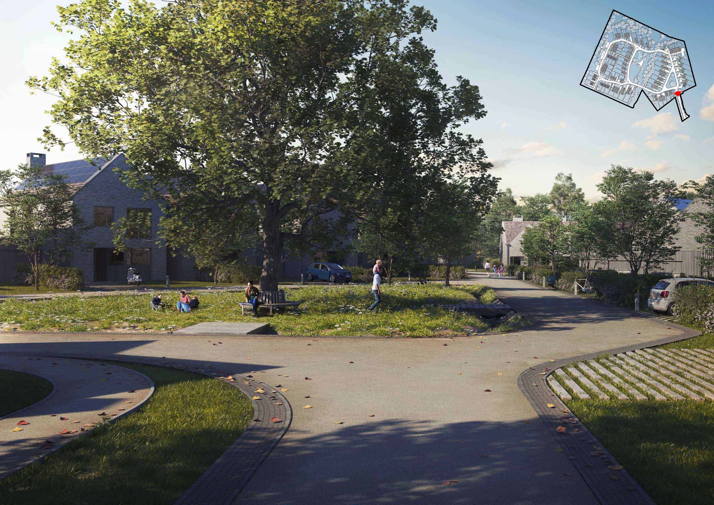
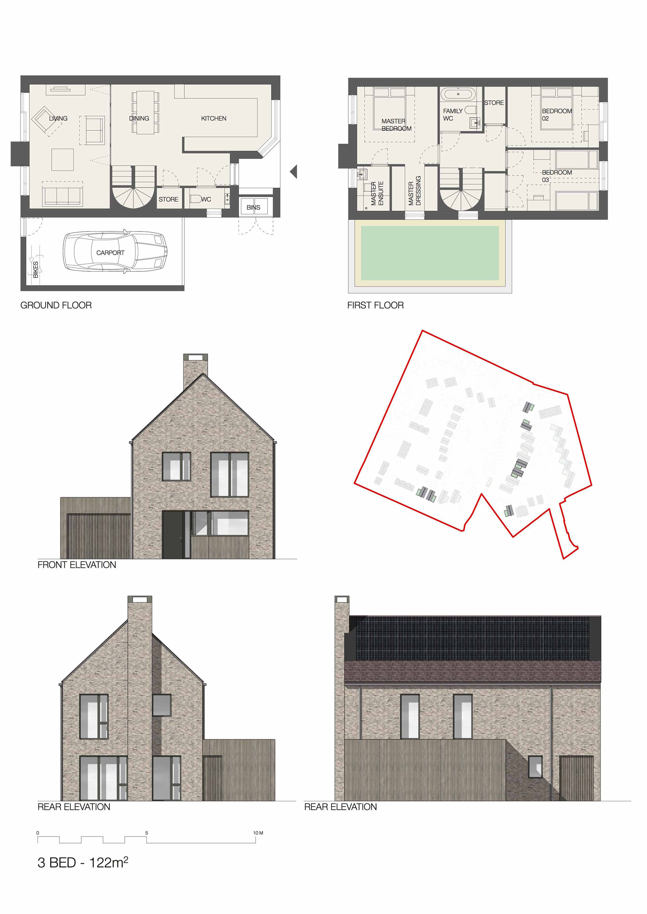
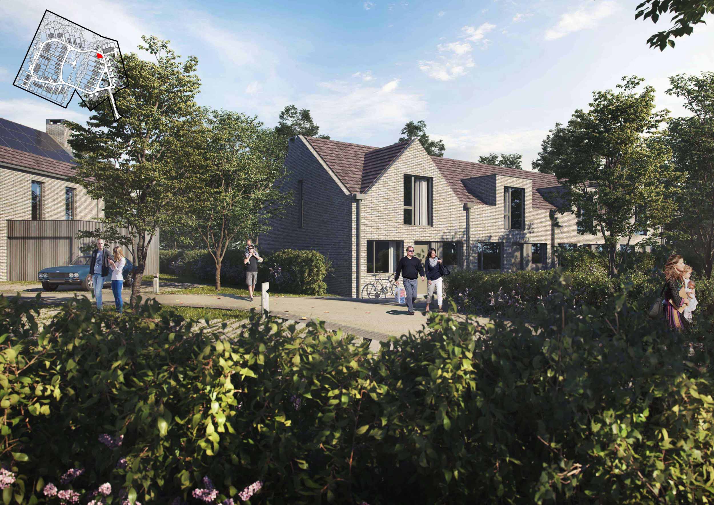
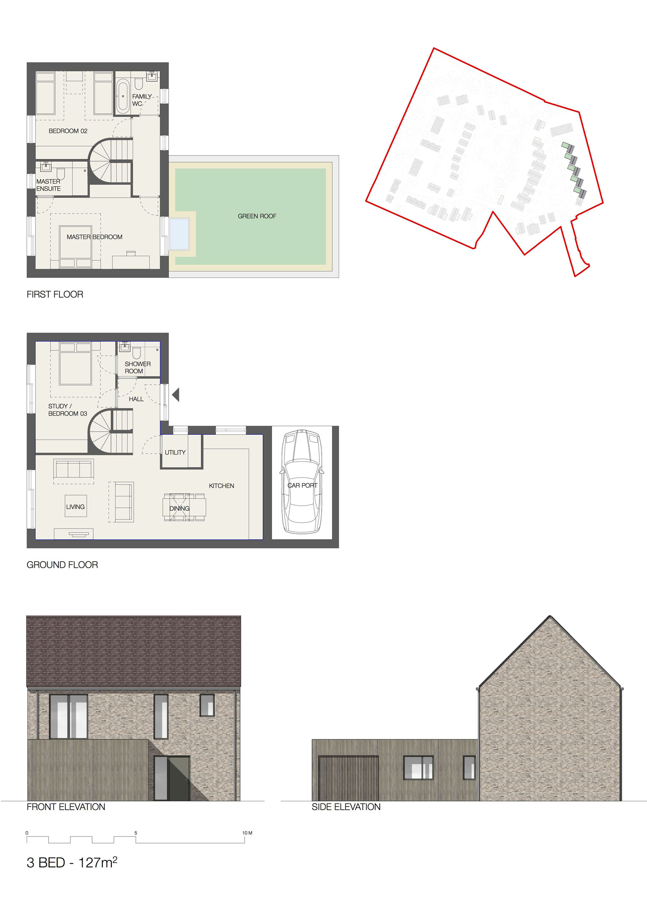
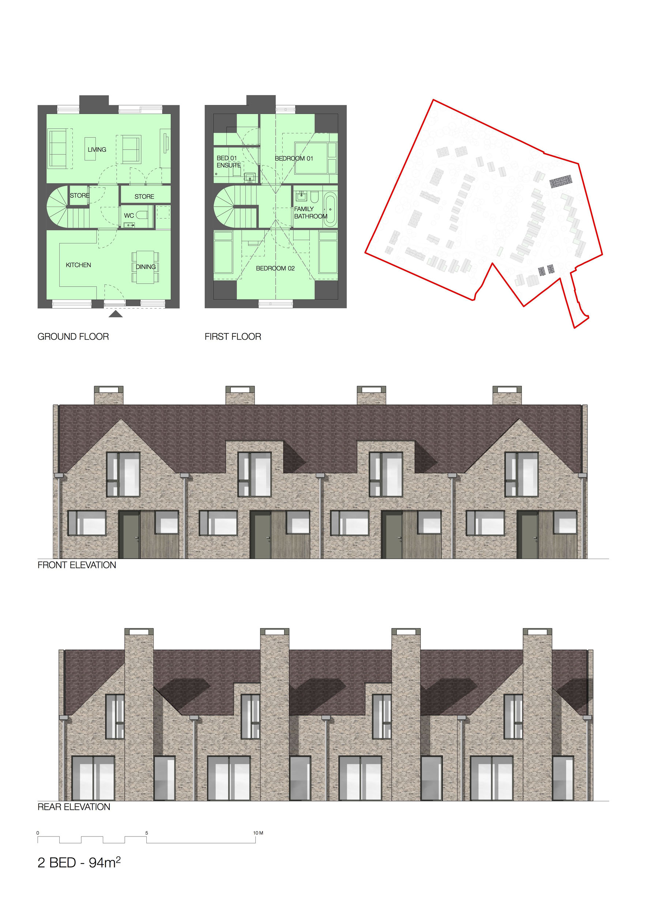
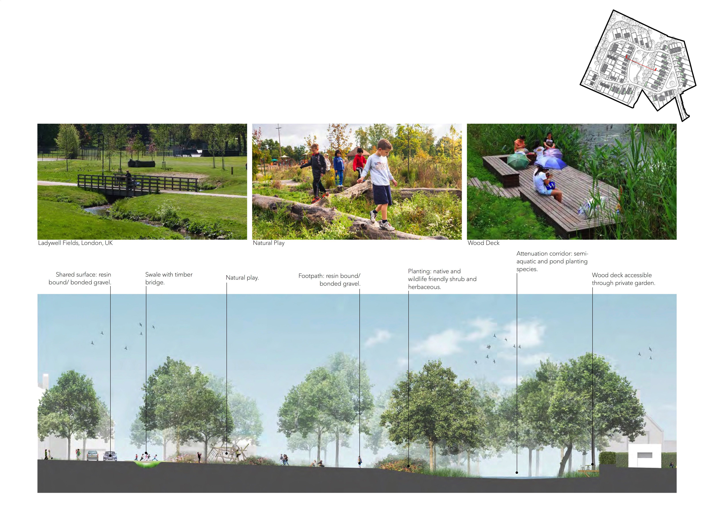
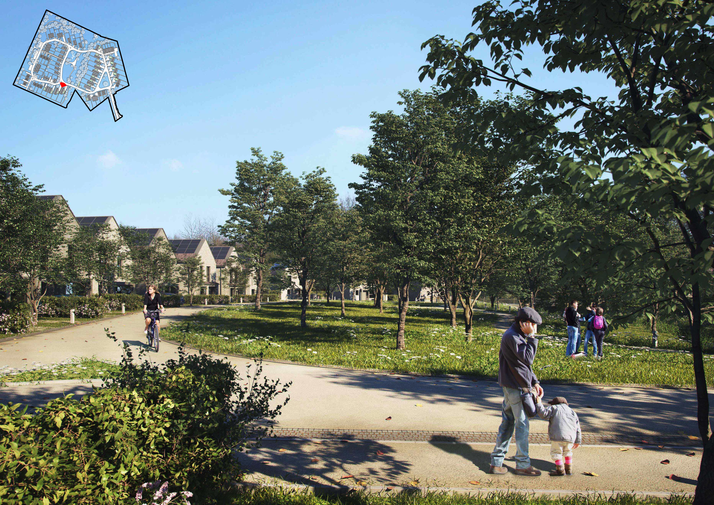
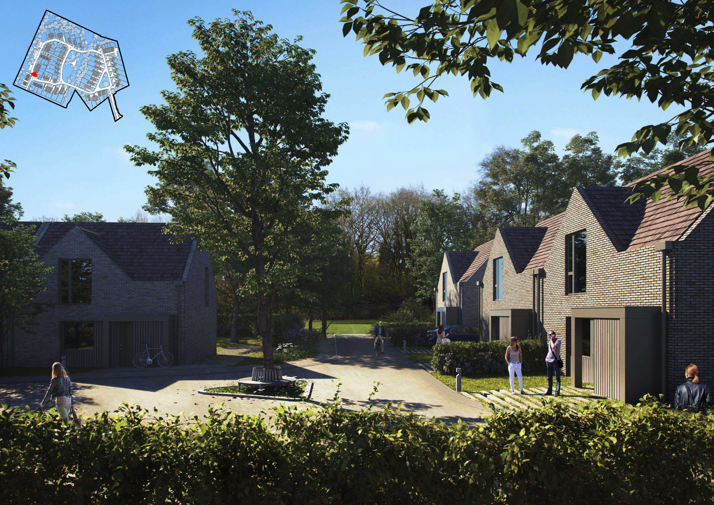
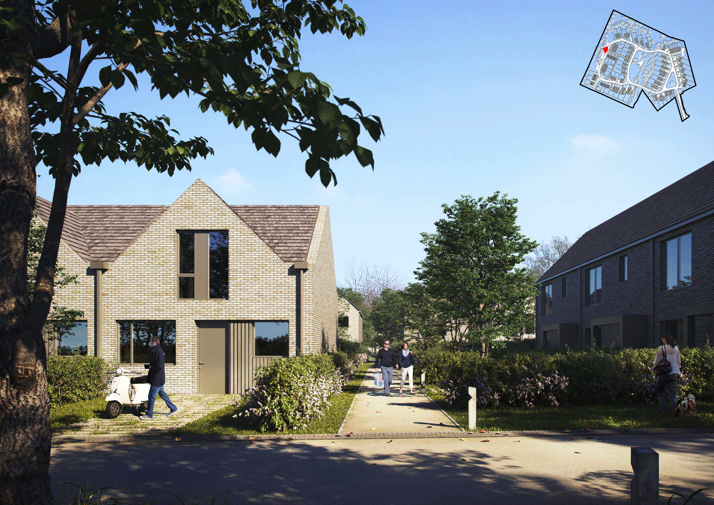
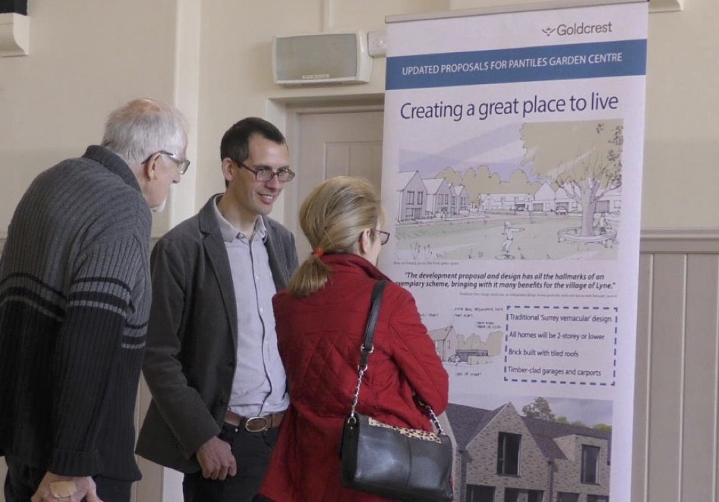
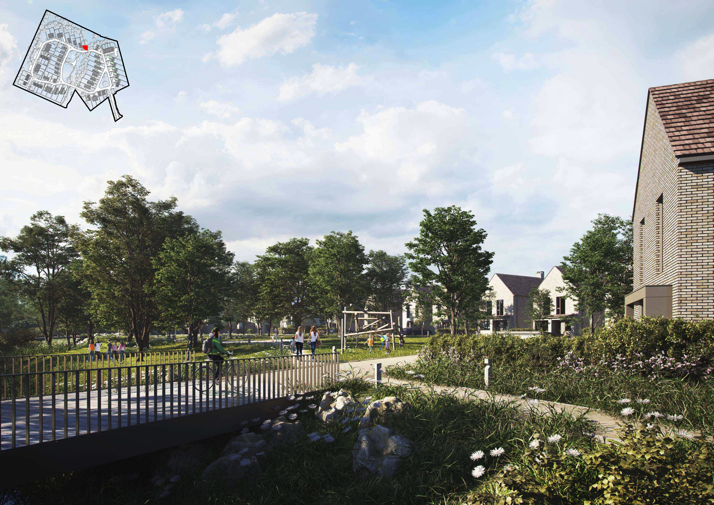
The Design Process
The proposals sought to create a contemporary take on the domestic architecture and settings of a Surrey village. A strong landscape led strategy will result in long-term benefits to the green belt within which the site sits. Extensive tree planting and buffer zones to boundaries together with reduced eaves and ridge heights taking a lead from the Surrey vernacular ensures the scheme integrates fully into its surroundings. A culverted water course is enhanced and opened up to create a habitat corridor and a central village green, connecting in woodland areas adjacent the site whilst attenuating surface water and reducing flooding in the locality. New pedestrian paths help integrate the development into the community offering convenient walking routes for local residents through the site to key village services. The developer embraced the design proposals and has strived to exceed planning policy on all fronts including affordable housing, sustainability, environment and ecology and undertaking detailed consultation with the local community throughout the planning process.
The Design South East report recognised the aspiration and ambition of the proposals:
‘The Panel is mindful that the development raises important policy considerations for the local planning authority. If these concerns can be resolved, there is every prospect of this scheme being a model of how to enhance a village through exceptional new development’.
‘The landscape design strategy is fully integrated with the architectural approach, with a commitment to shared space that subordinates vehicles to the interests of walkers and cyclists. We support the low-key informal approach to planting and open space, which is respectful of its context.’
‘We endorse the thoughtful architectural approach which is looking to draw on the fundamentals of the Surrey vernacular, in particular the shapes and disposition of buildings, rather than simply relying on a palette of local materials’.
Key Features
Extension of an existing village in the Surrey Green Belt.
Dwellings arranged around a large and small publicly accessible village green.
50% on site affordable homes.
Highly sustainable with 110% increase on policy for on-site renewables and all houses with electric car charging points.
Village wide utility improvements with high-speed broadband and resolving the existing power cut issue.
Significant environmental improvements through ecology and biodiversity, a tenfold increase to soft landscaping on site, vastly reducing flood risk on and off site, a fully integrated design with the existing community through village wide and personal engagement with the local residents.
 Scheme PDF Download
Scheme PDF Download






















