Palace Fields Local Centre
Number/street name:
Land within and adjacent to and surrounding Palace Fields Local Centre
Address line 2:
Palacefields
City:
Runcorn
Postcode:
WA7 2NZ
Architect:
DK-Architects
Architect contact number:
0151 231 1209
Developer:
The Riverside Group.
Contractor:
Lovell Partnerships
Planning Authority:
Halton Borough Council
Planning consultant:
Lichfields
Planning Reference:
23/00128/FUL
Date of Completion:
03/2027
Schedule of Accommodation:
Extra Care comprising Community Bistro, 40 x 2 bed apartments and 23 x 1 bed apartments and 2 x independent 1 bed bungalows. 5 x 2 bed bungalows, 2 x 3 bed bungalows, 15 x 2 bed houses, 2 x 4 bed houses, 32 x 2 bed apartments, 13 x 1 bed apartments, 485sqm Church, 260sqm Community Centre, 3 x Commercial units (convenience store, hairdresser and dentist).
Tenure Mix:
100% Affordable
Total number of homes:
134
Site size (hectares):
3.86Ha Gross (1.85Ha Net Developable)
Net Density (homes per hectare):
72
Size of principal unit (sq m):
73
Smallest Unit (sq m):
50sqm (1 bed apartment)
Largest unit (sq m):
136sqm (4 bed house)
No of parking spaces:
124
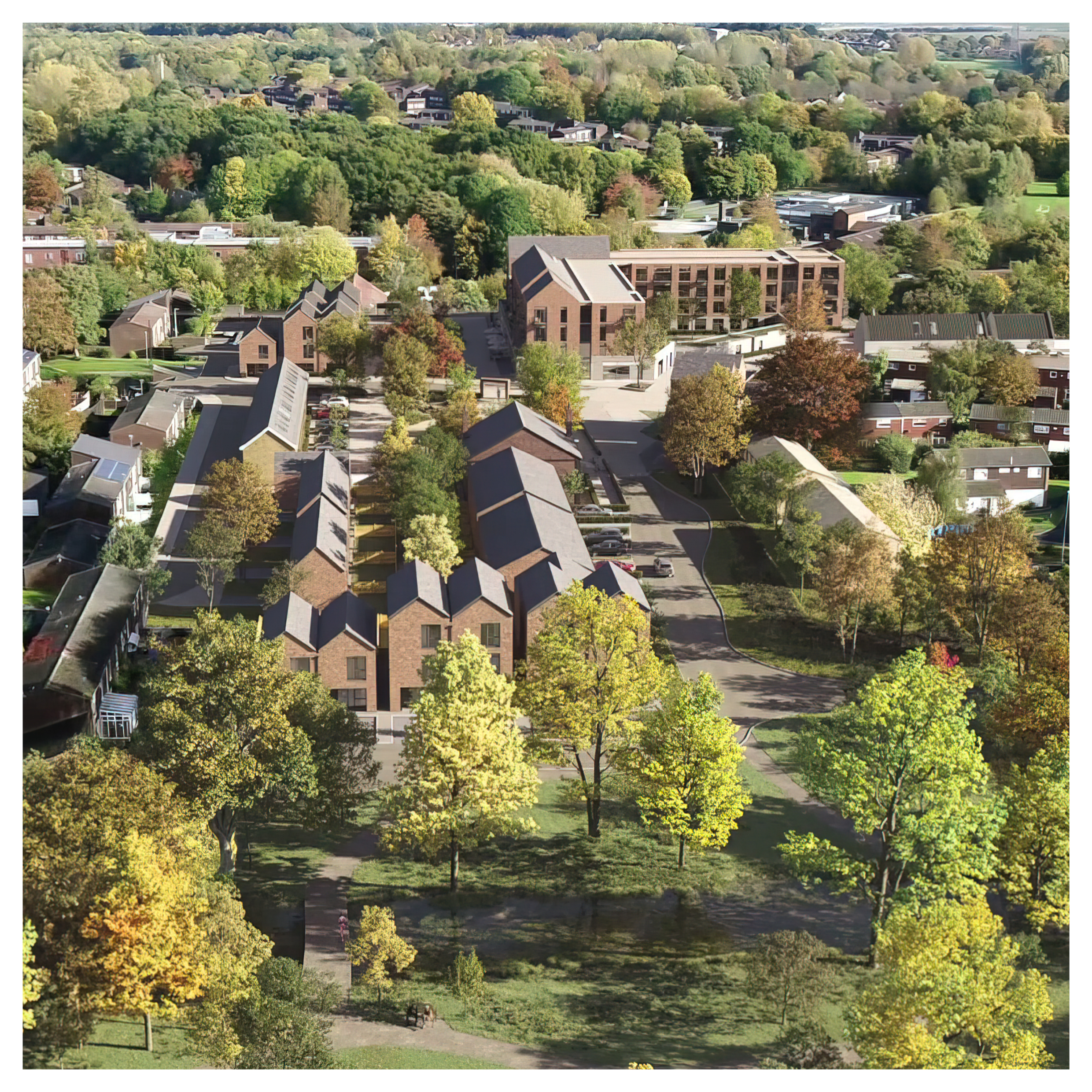
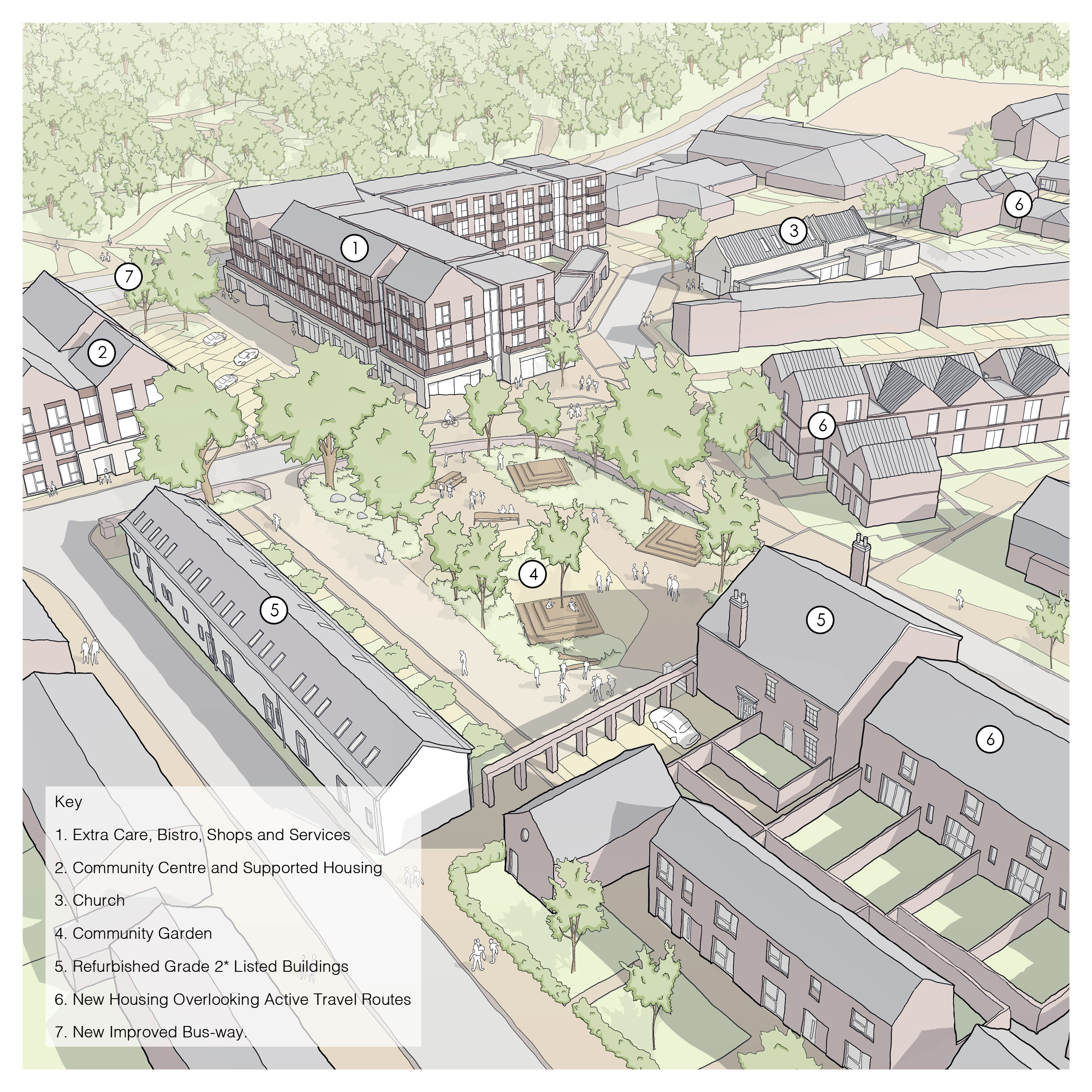
Planning History
The client and design team worked extensively with Halton Borough Council throughout early development stages of the regeneration proposals to ensure interventions successfully met community need, maximising opportunities whilst conforming to policy.
Structured pre-application dialogue included multi-stakeholder site visits to identify existing issues and review proposals in-situ, informing collaborative discussions. Targeted workshops with Planning, Highways and Landscape Officers considered nuanced, complex issues.
Planning conditions were collaboratively managed, allowing a complex phased delivery plan designed around maintaining continuity of existing public services.
A detailed planning application was submitted in March 2023, unanimously approved at planning committee in August 2023.
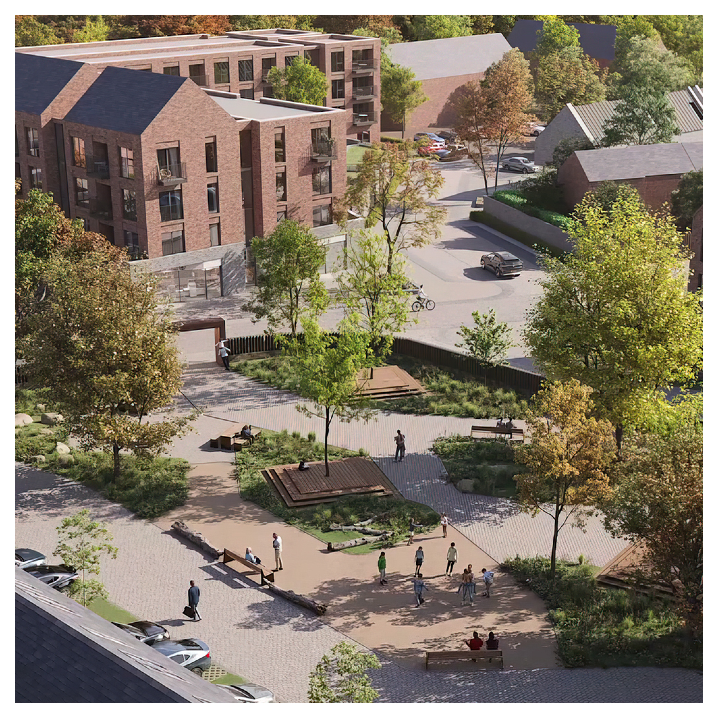
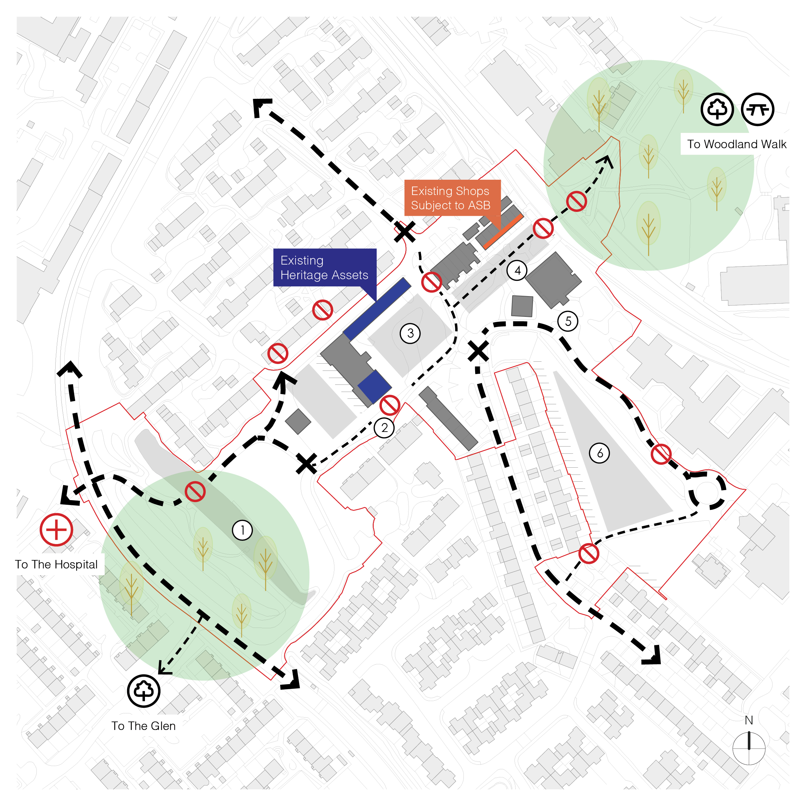
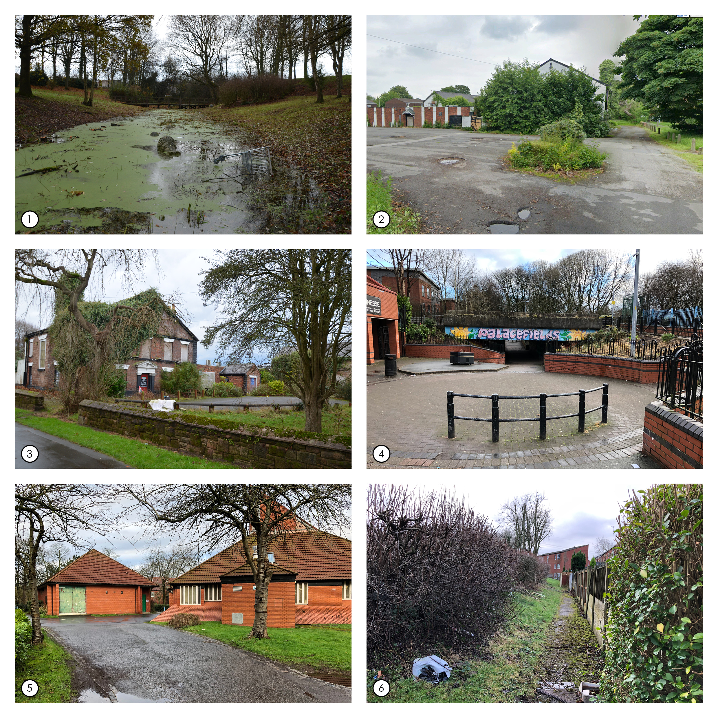
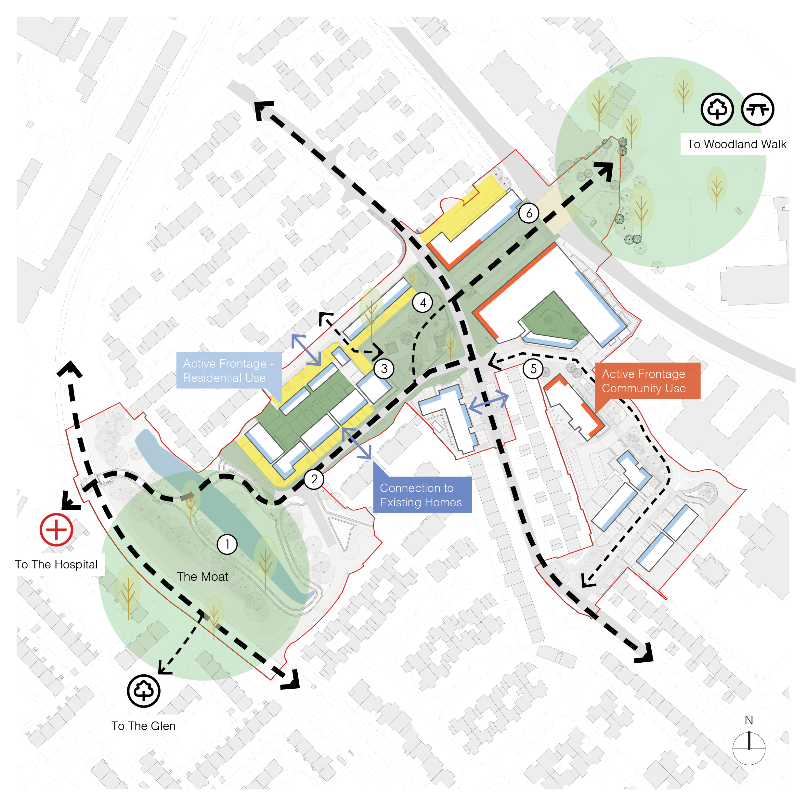
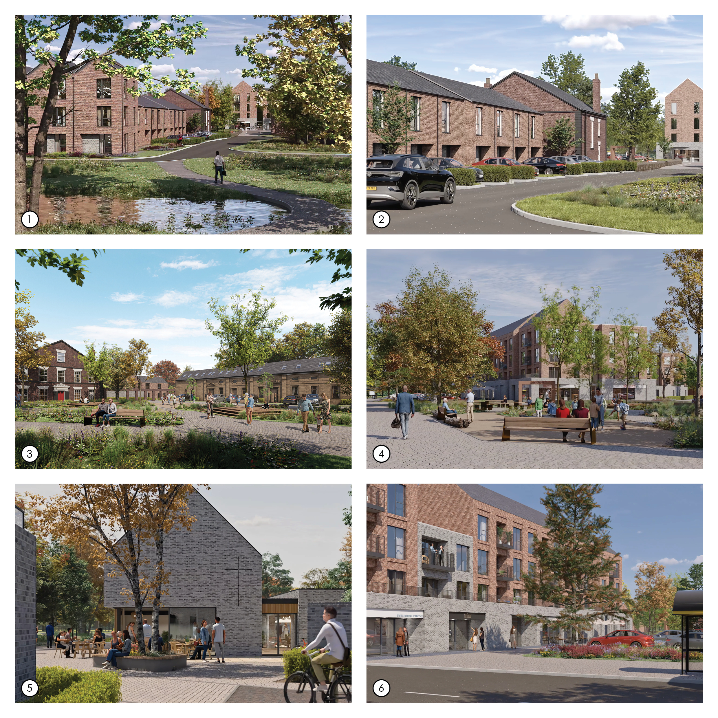
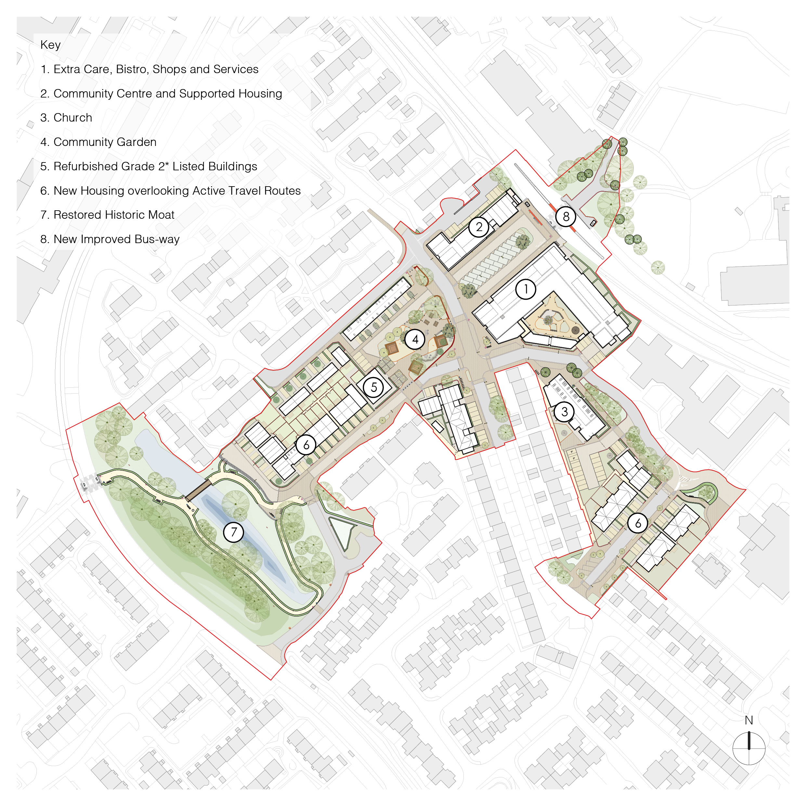
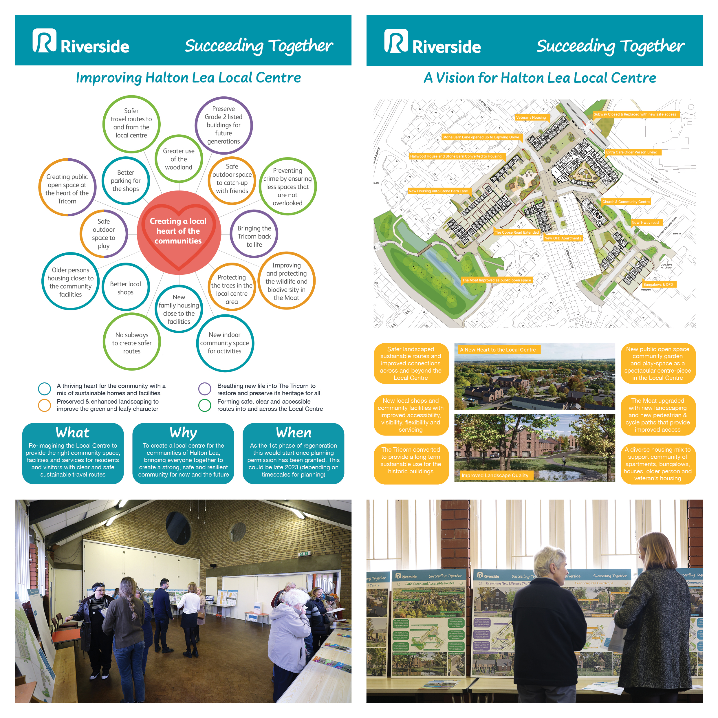
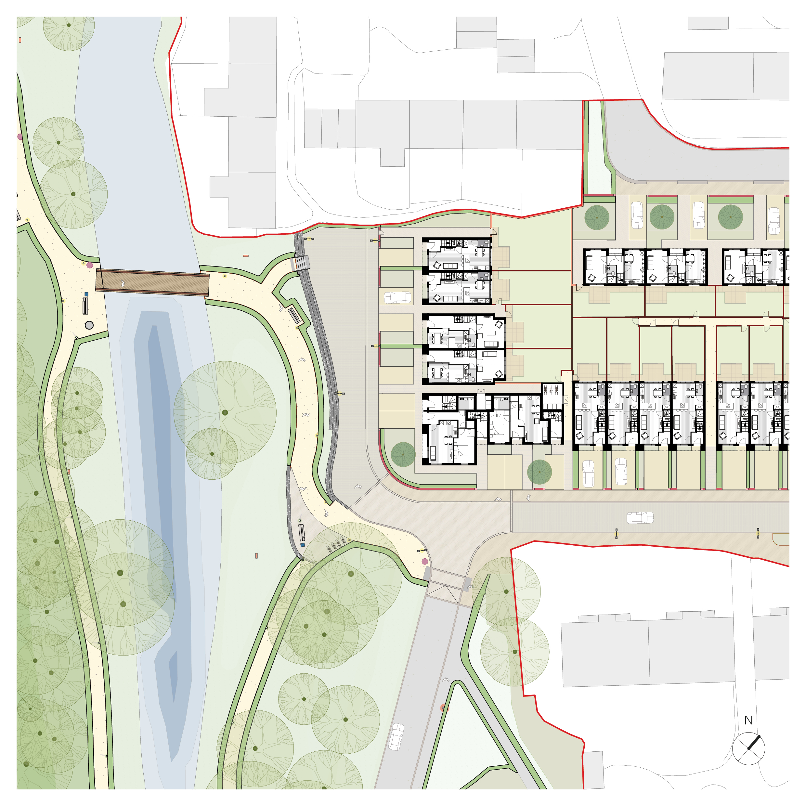
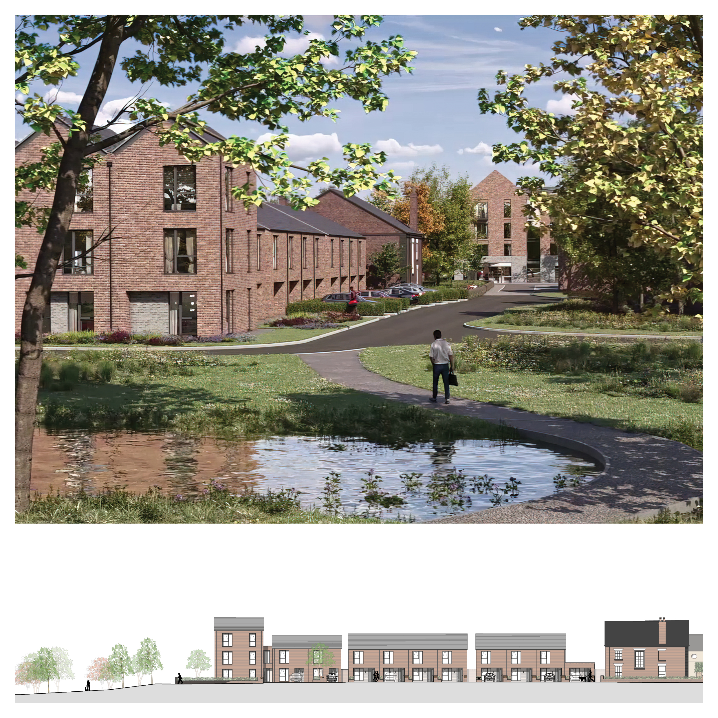
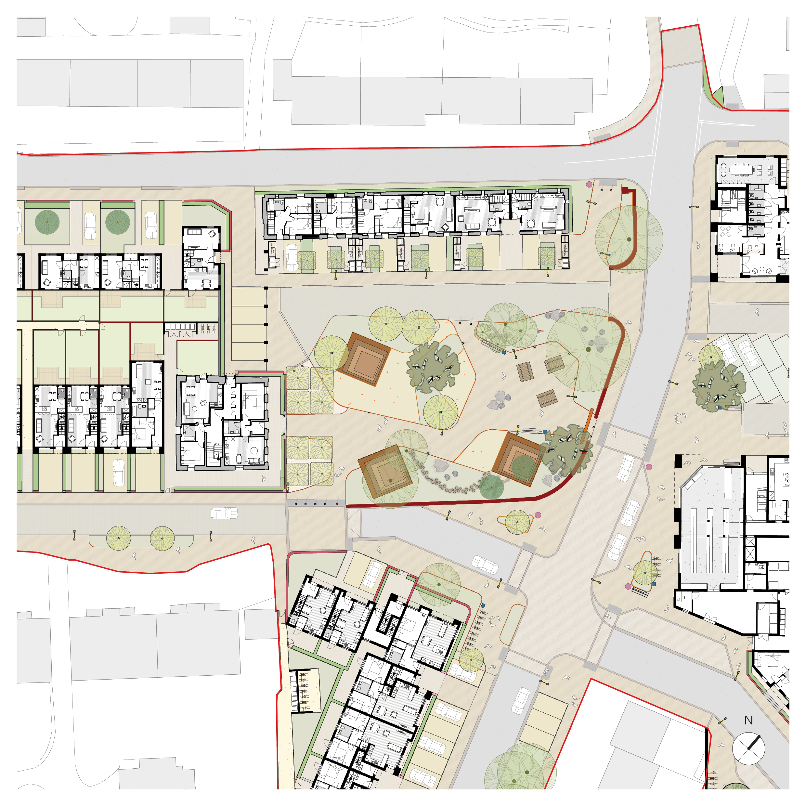
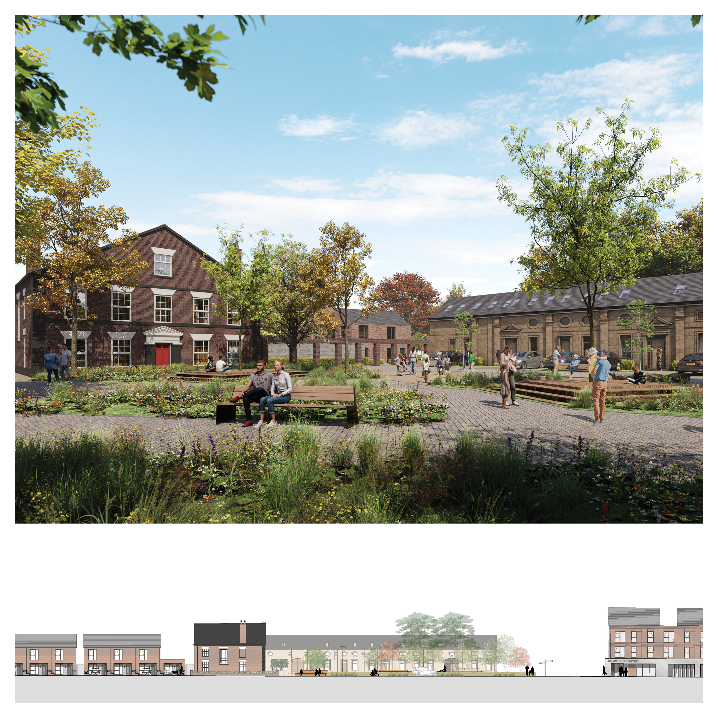
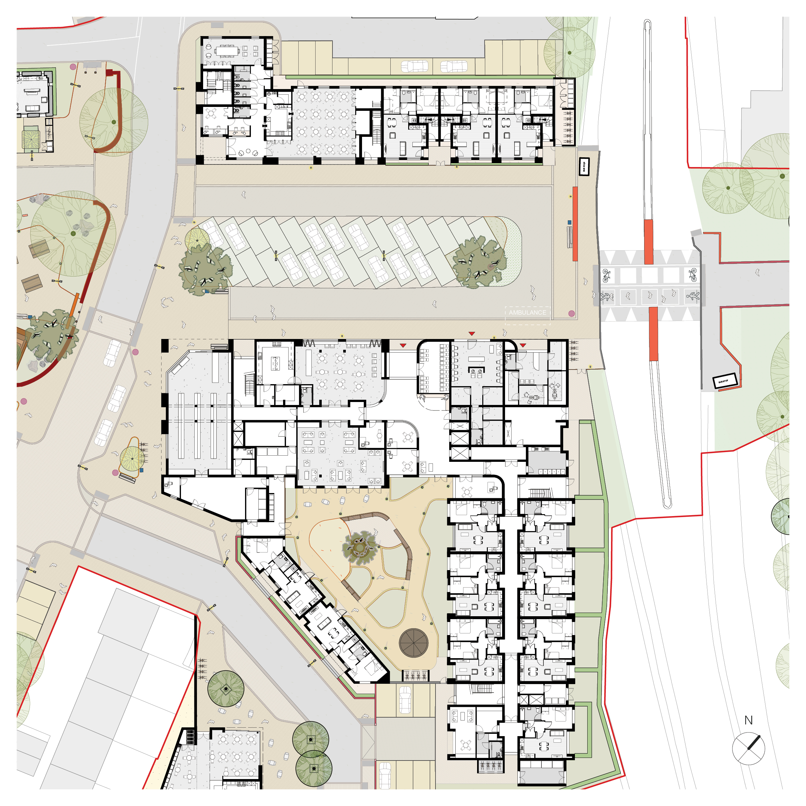
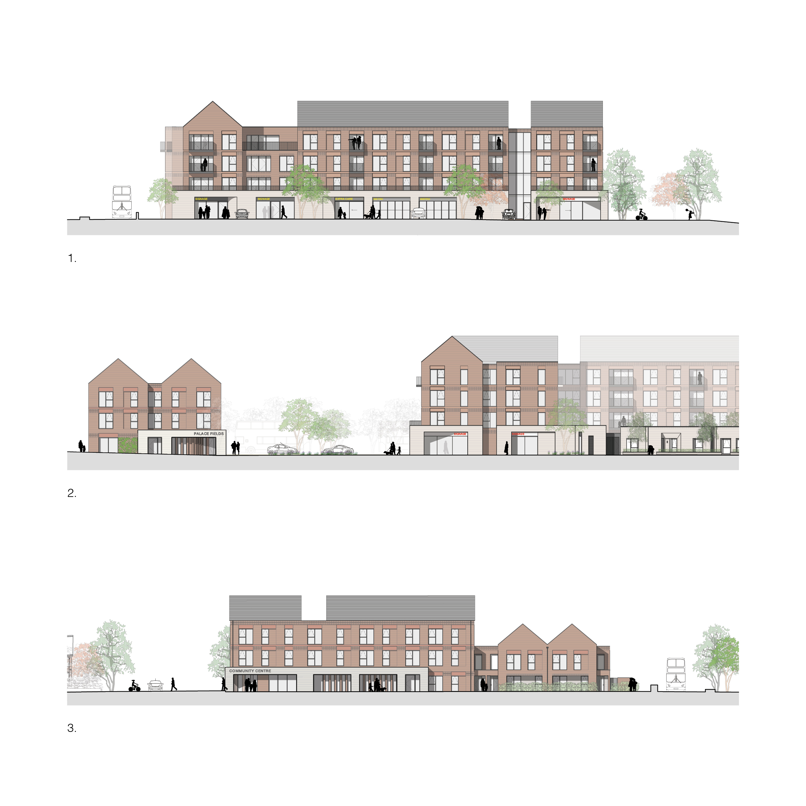
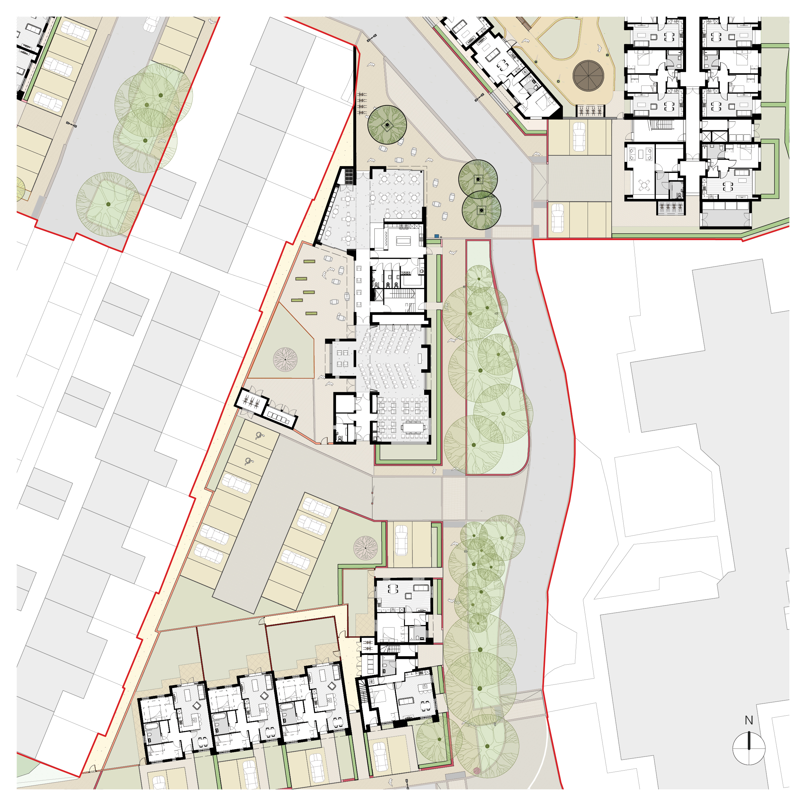
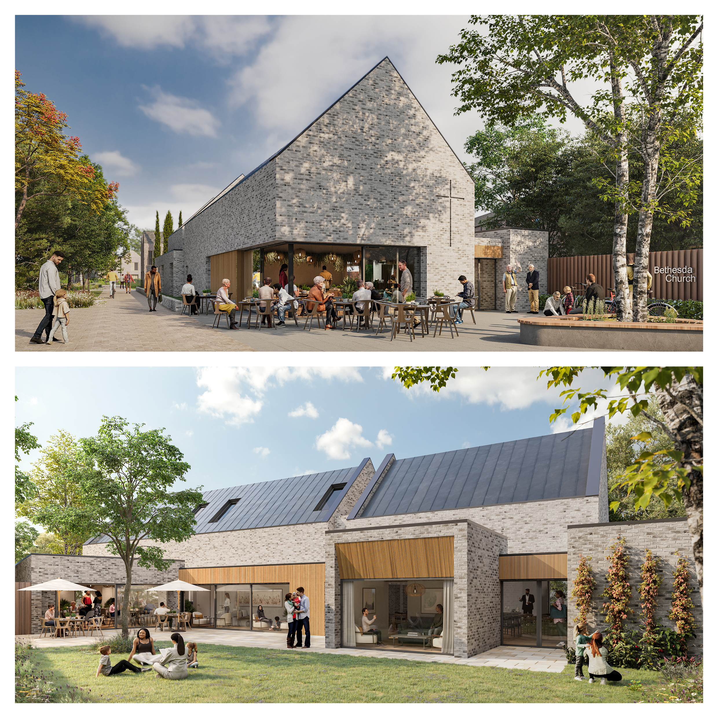
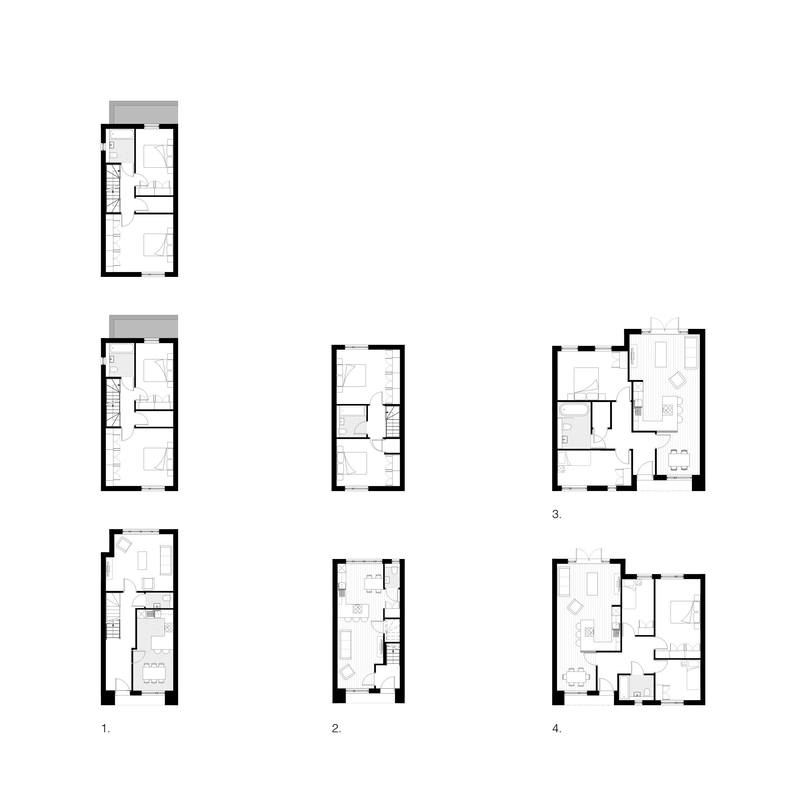
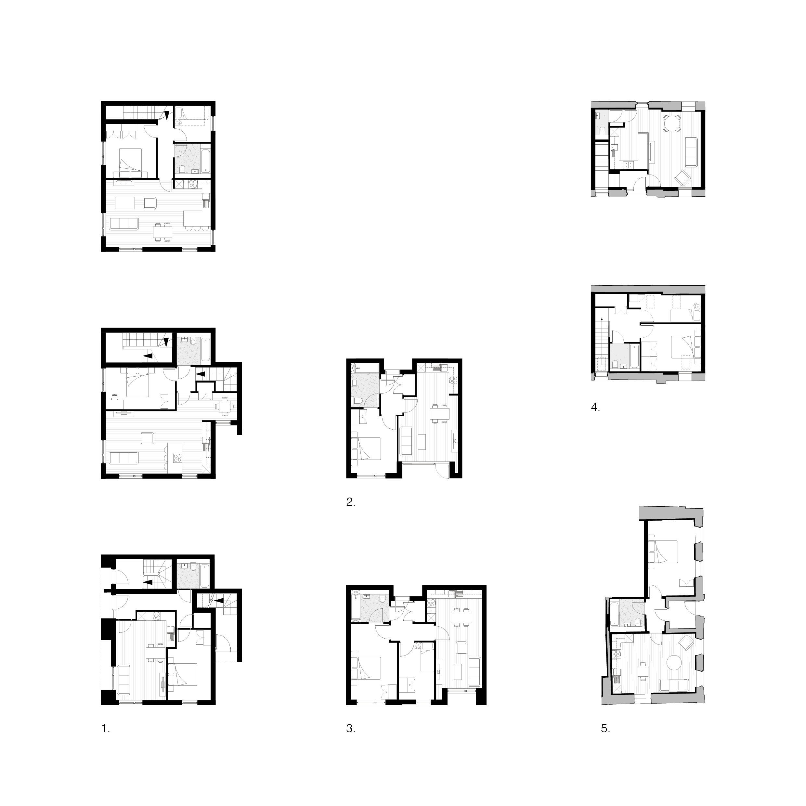
The Design Process
This placemaking neighbourhood regeneration project creates affordable homes, local shops, church and community buildings, alongside new public spaces and sustainable transport connections. It follows extensive inclusive community engagement, addressing multi-faceted issues that negatively affect existing residents and businesses to provide a sustainable future for the neighbourhood.
A wide range of housing (designed to Nationally-Described-Space-Standards and up to Future Homes Standard) is proposed on brownfield land within a landscaped setting delivering biodiversity enhancements. Accommodation includes extra-care and veteran’s housing, own-front-door apartments, bungalows, houses and townhouses. A derelict ‘at risk’ Grade II* Listed Building is restored and repurposed as part of the project.
‘Fixing’ existing urban design problems inherent to the Radburn style new-town planning that negatively impacts the neighbourhood, the proposal:
- Provides well overlooked, clearly defined public and private realm with active frontages; featuring bespoke designed buildings that address all aspects.
- Reconfigures convoluted, disconnected road networks to provide well-connected, clear, safe and sustainable pedestrian and cycle priority links incorporating blue and green infrastructure, connecting the local hospital, surrounding public parks and public transport routes to the neighbourhood.
- Combines memorable built form to improve way-finding.
- Prioritises active public space, mixing residential and non-residential uses within a neighbourhood centre that includes community buildings, café and local shops gathered around a community garden featuring relaxation and play-spaces.
- Intensifies use, providing higher density, flexible housing to broaden lifestyle options, and meet locally identified need in a sustainable location.
- Provides a clear contemporary character and identity through careful architectural and landscape design whilst respecting the current neighbourhood, featuring continuity of materiality, massing and detailing.
- Retains existing landscape features including mature trees.
- Provides a range of parking solutions including shared and on-street parking.
- Prioritises continuity of businesses and homes through complex phasing.
Work commenced on site March 2024.
Key Features
Transformation of a Radburn-style estate to create defined, overlooked public and private spaces, employing bespoke unit type designs that maximise spatial and development opportunities.
Sensitive engagement with Historic England enabled conversion of Grade II & II* Listed Buildings into new homes including own-front-door apartments.
Extensive public-consultation shaped proposals, from large community events to one-to-one meetings with individual residents, community groups and businesses – enabling maximum engagement.
Creation of strategic sustainable transport links, including infilling pedestrian subways to create safe accessible routes for all.
NDSS compliant M4(2) and M4(3) housing supports flexible sustainable communities. Part of Riverside’s wider strategic 10-year Palace-Fields
 Scheme PDF Download
Scheme PDF Download


















