Pagoda Mews
Number/street name:
Pagoda Mews, Ravens Way London SE12 8EY
Address line 2:
City:
London
Postcode:
SE12 8EY
Architect:
Bell Phillips Architects
Architect contact number:
Developer:
Royal Borough of Greenwich.
Contractor:
Newlyns
Planning Authority:
Royal Borough of Greenwich
Planning Reference:
13/2817/F
Date of Completion:
Schedule of Accommodation:
22 x 2 bed 4 person bungalows
Tenure Mix:
100% social rent
Total number of homes:
Site size (hectares):
0.64
Net Density (homes per hectare):
35
Size of principal unit (sq m):
90.5
Smallest Unit (sq m):
90.5
Largest unit (sq m):
90.5
No of parking spaces:
22
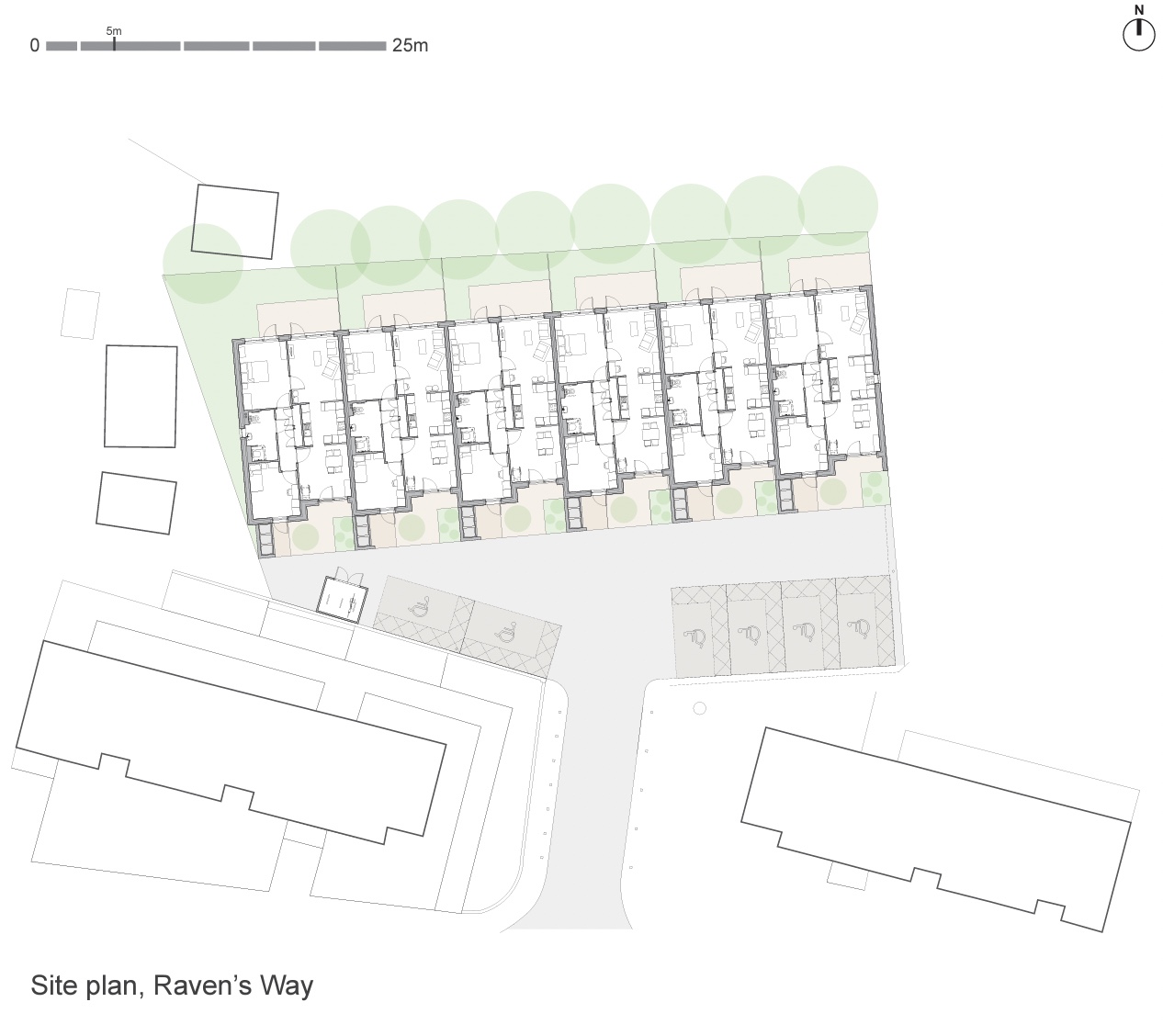
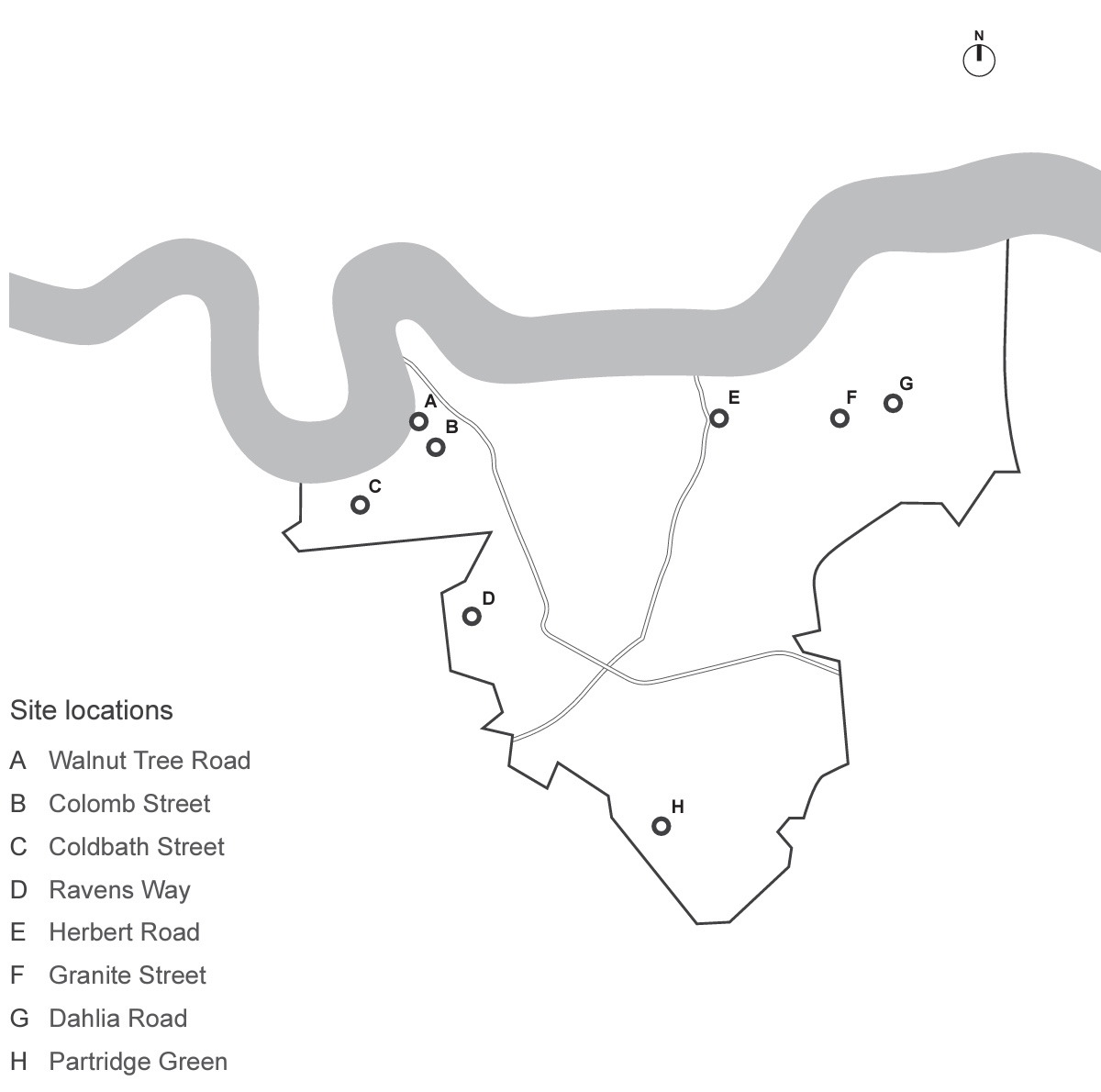
Planning History
An initial meeting was held with Development Control in June 2013 to discuss relevant planning policy and design approach. A second meeting was held in July 2013 to review the preliminary design concepts. On 10th September 2013 a formal pre-application submission was made to Greenwich Development Control and on 11th October 2013 a meeting was held with planning offi cers to discuss and gain feedback on this preapplication submission. The detailed planning application was submitted on 25th November 2013 and consent granted on 29th January 2014.
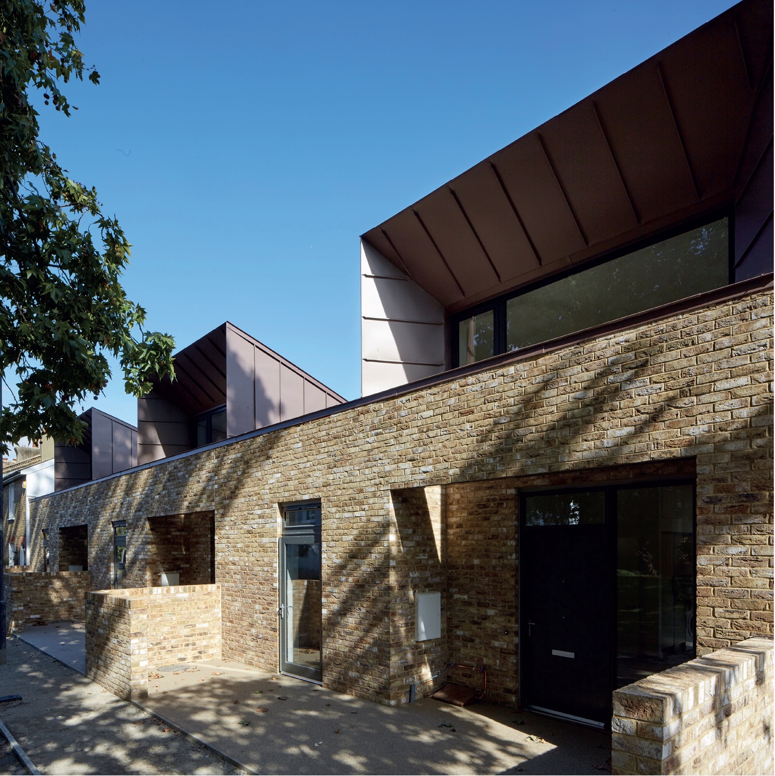
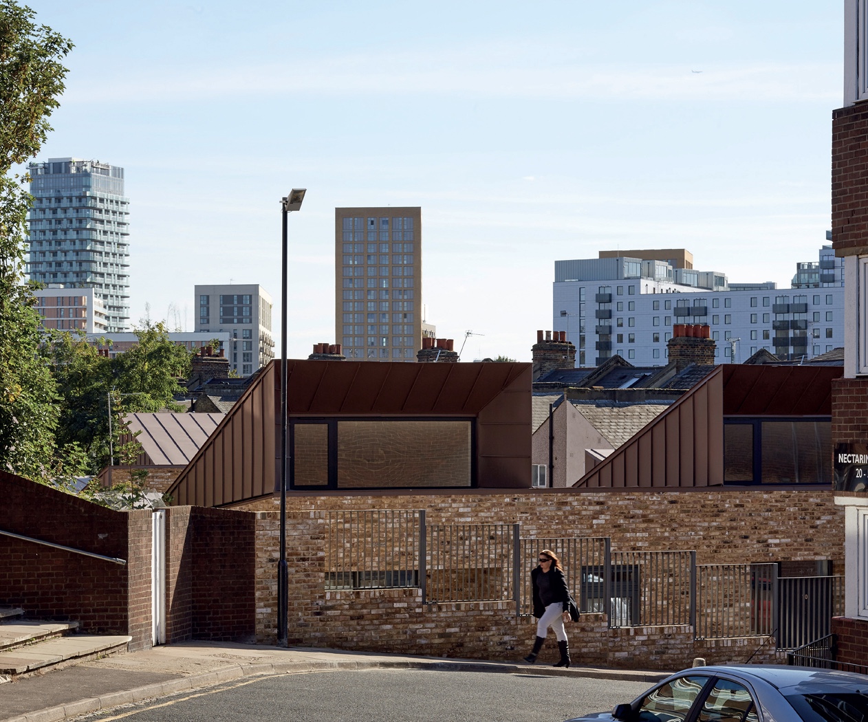
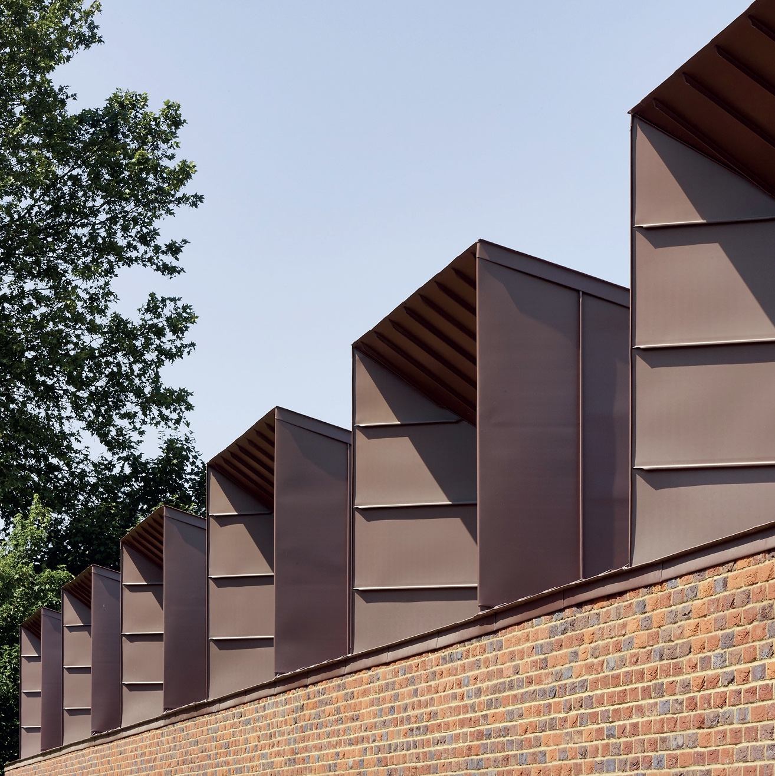
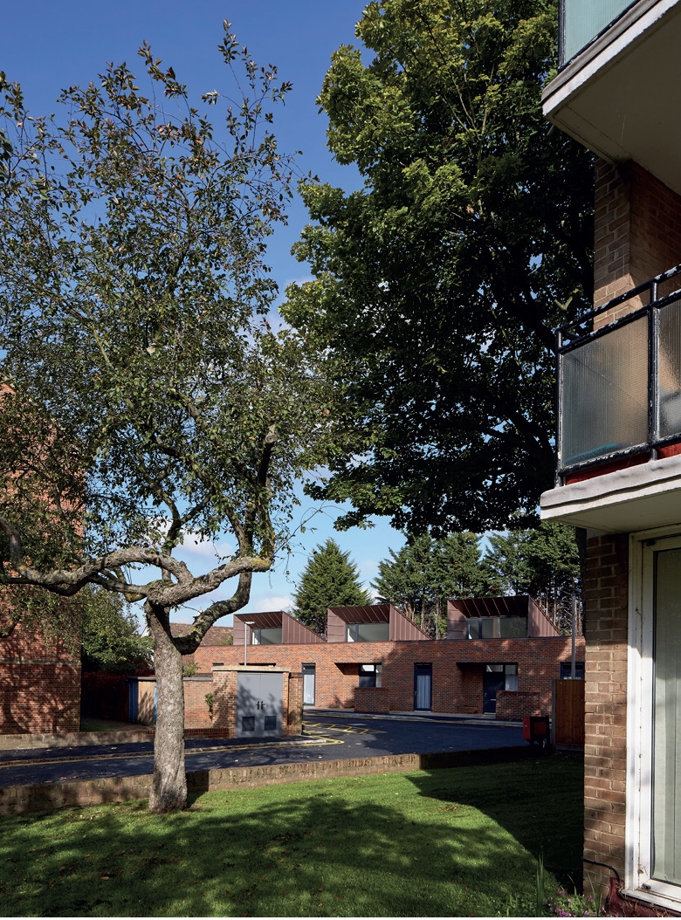

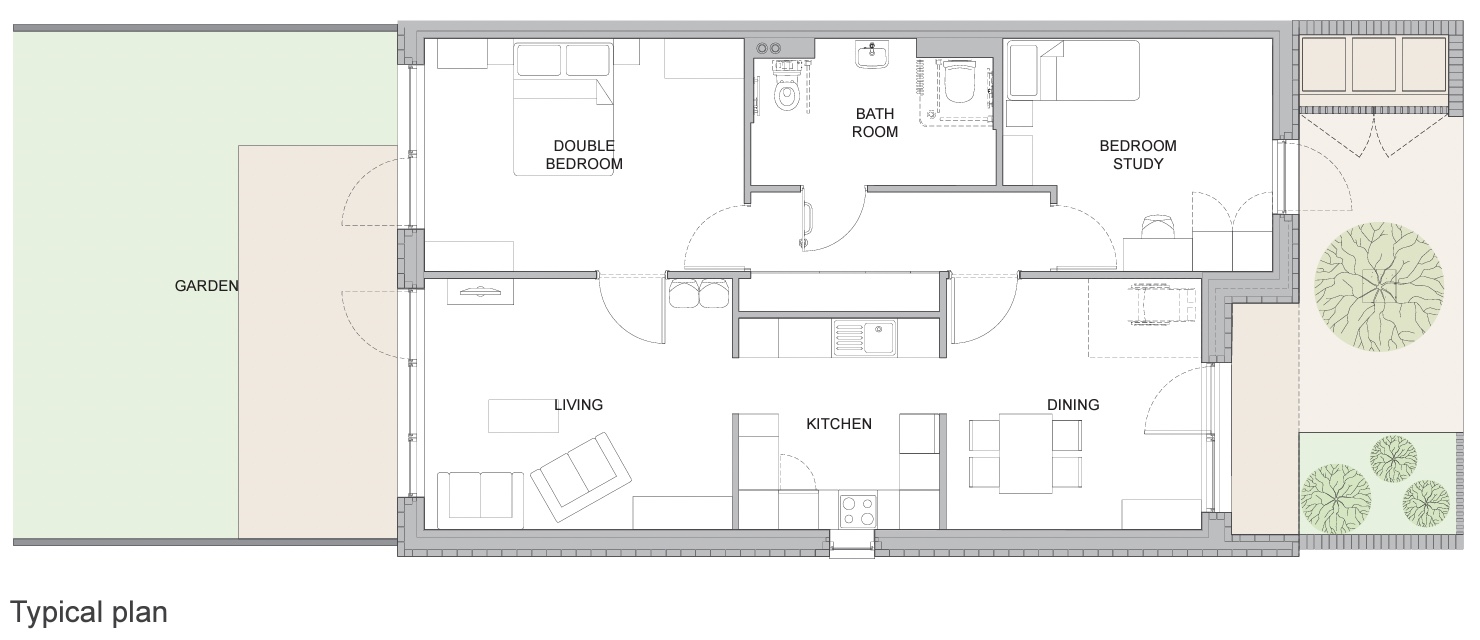
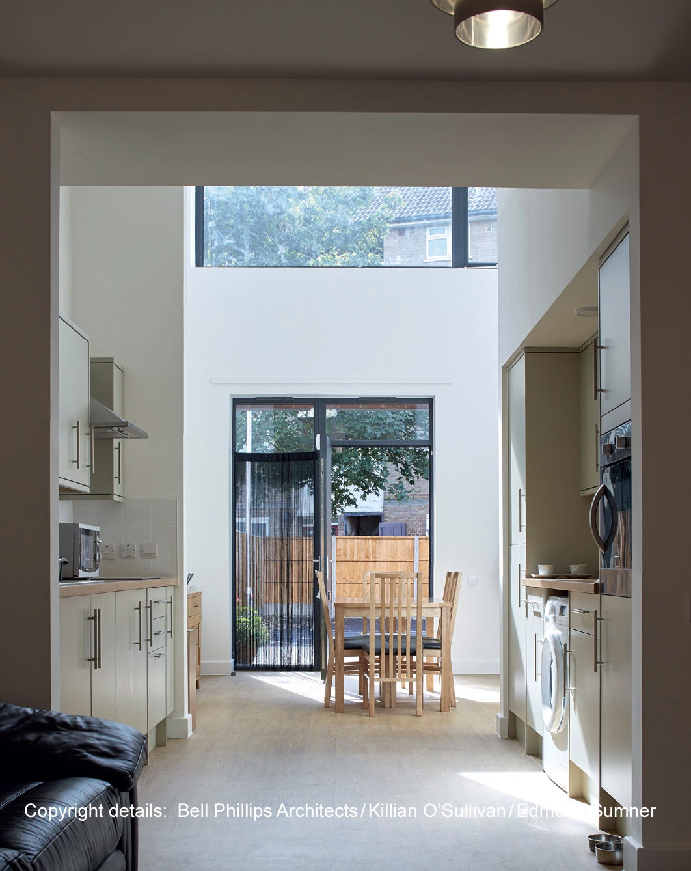
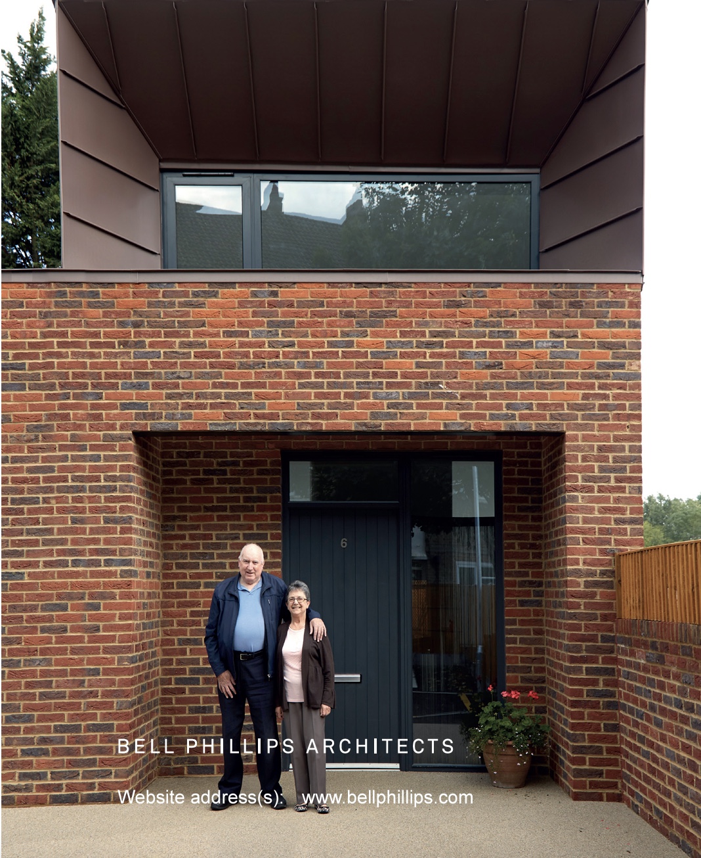
The Design Process
The design for each 2-bed 4-person home goes beyond standard requirements, and creates cost-effective housing that is easy for older occupants to manage. The internal area of each home is 90 sq.m (compared with the London Housing Design Guide minimum of 70 sq.m for a 2-bed, 4-person unit) and meets the Greenwich Wheelchair Housing Design Guide. The designs therefore allow older people to remain independent in their own homes for longer, retaining their sense of individuality and dignity, and reducing strain on local care facilities. Conscious that older people tend to spend more time at home, Bell Phillips Architects endeavoured to provide generous, contemporary, lightfi lled houses that people will enjoy living in. In a design approach that simultaneously brings variety and uniformity, Greenwich Housing repeats a single prototype house design within terraces of two to six houses, depending upon the spatial constraints of each site. Each unit features a prominent zinc-clad monopitch roof creating a saw-tooth profi le along the terrace. A large recessed window above each porch brings natural light deep into every home, and enhances the generous sense of space while maintaining privacy and avoiding overheating. The roof also gives the homes greater prominence in the street-scape enabling them to sit comfortably in different locations. Zinc and brick are the main elements of a simple and robust materials palette, with different bricks used depending on each site’s immediate context.
 Scheme PDF Download
Scheme PDF Download









