Padnall Lake
Number/street name:
Padnall Road
Address line 2:
Dagenham
City:
Romford
Postcode:
RM6 5ER
Architect:
HTA Design LLP
Architect contact number:
2074858555
Developer:
BeFirst.
Planning Authority:
London Borough of Barking and Dagenham
Planning Reference:
20/01686/FULL
Date of Completion:
Schedule of Accommodation:
Flats - 1B2P: 119 2B3P:7 2B4P: 78 3B4P: 10 3B5P:50 Houses - 3B5P: 36
Tenure Mix:
100% affordable ( 70% Affordable Rent/ 30% London Affordable Rent)
Total number of homes:
Site size (hectares):
5.22
Net Density (homes per hectare):
57
Size of principal unit (sq m):
50.6
Smallest Unit (sq m):
50
Largest unit (sq m):
122
No of parking spaces:
126
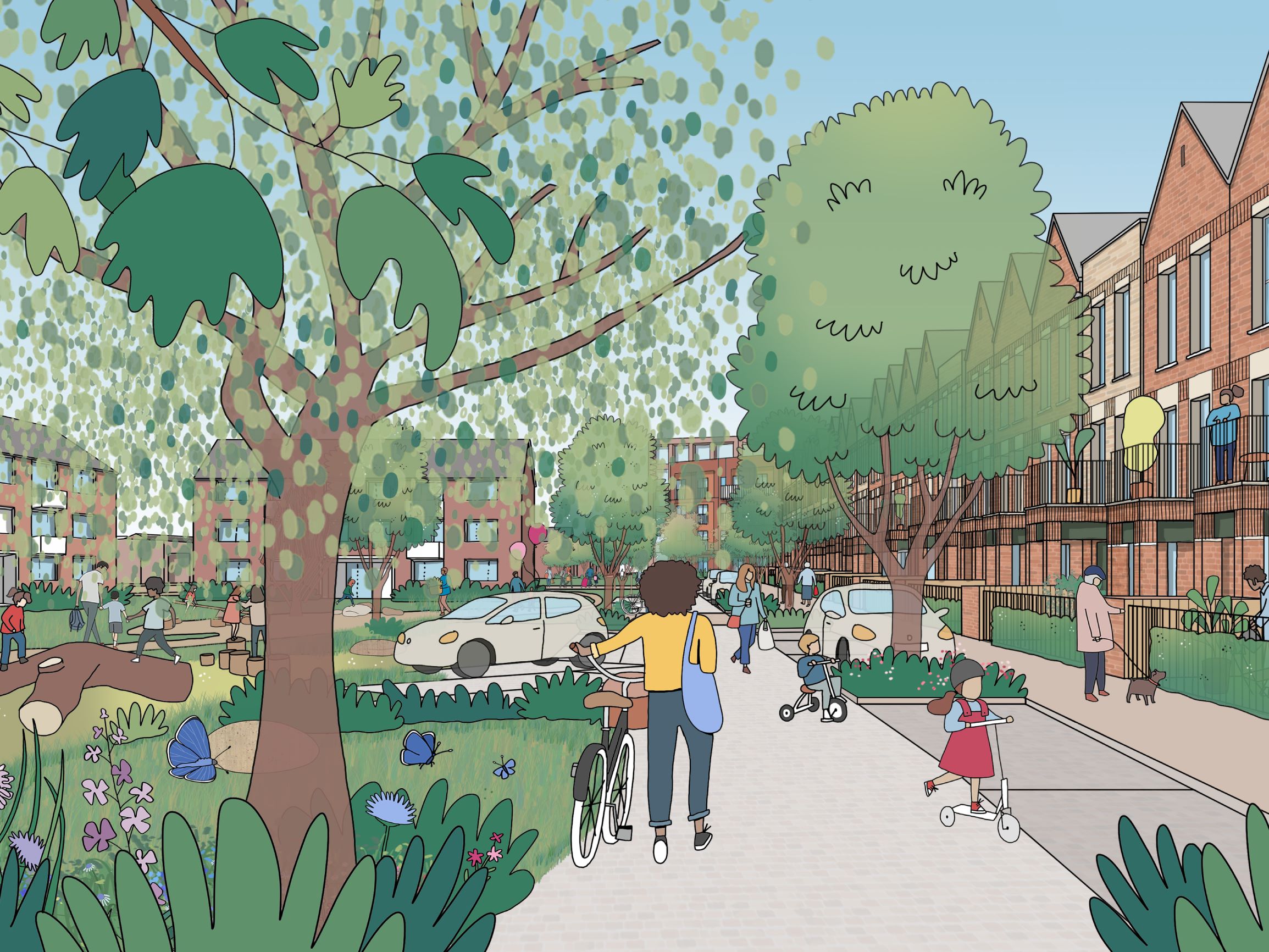
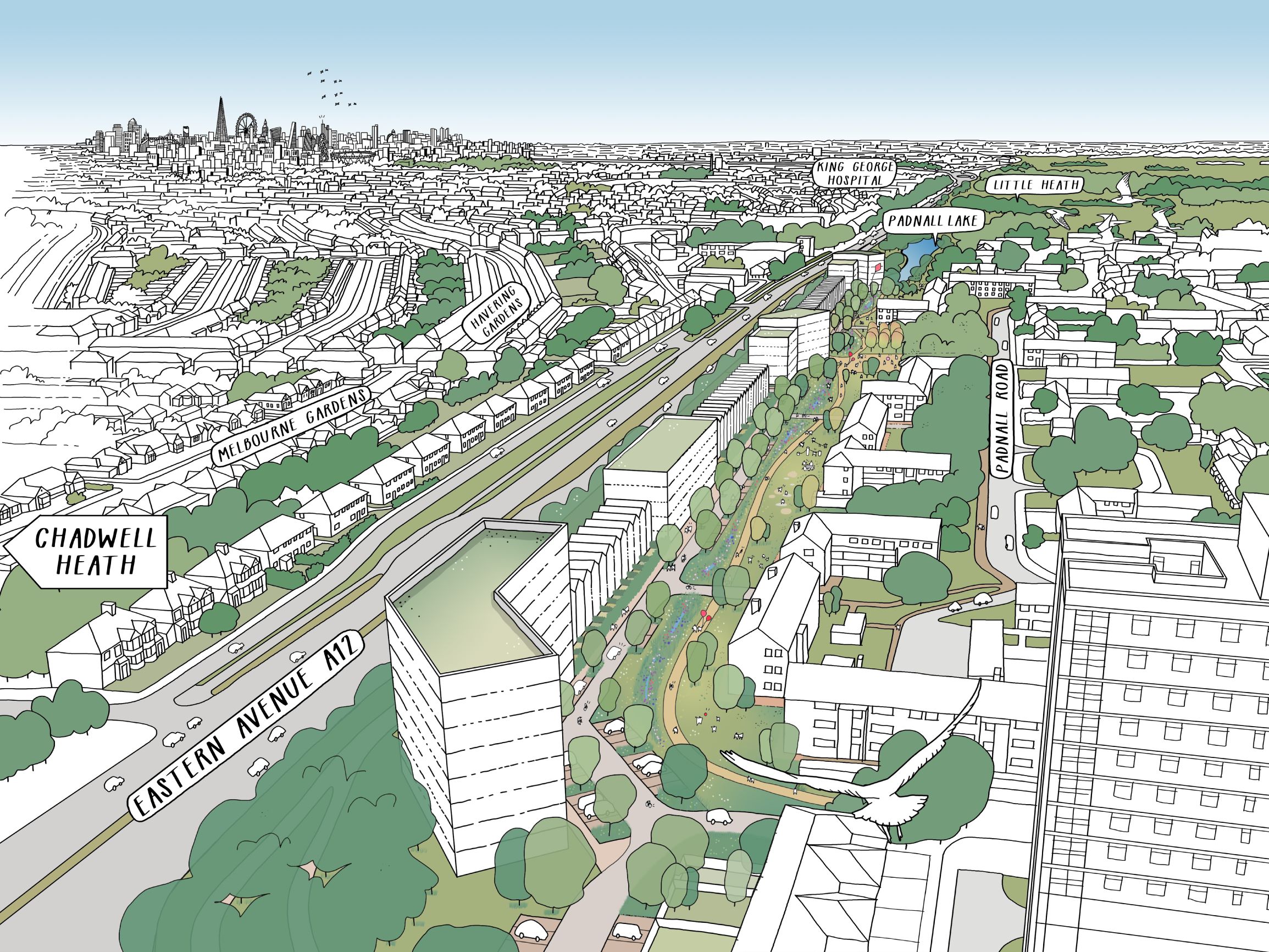
Planning History
The site was identified by LBBD as an opportunity area to deliver affordable housing for local people as part of its 50,000 homes target over 20-years. Being a designated public open space, even if located in an area of no deficiency, successful planning required maximising quantum and quality of public amenity as part of the development.
The Pre-App process involved meeting with planning officers, with the GLA and two Quality Design Review sessions, alongside extensive consultation with local residents.
The scheme was submitted for Hybrid consent in August 2020 and achieved unanimous planning approval at the Committee in November 2020.
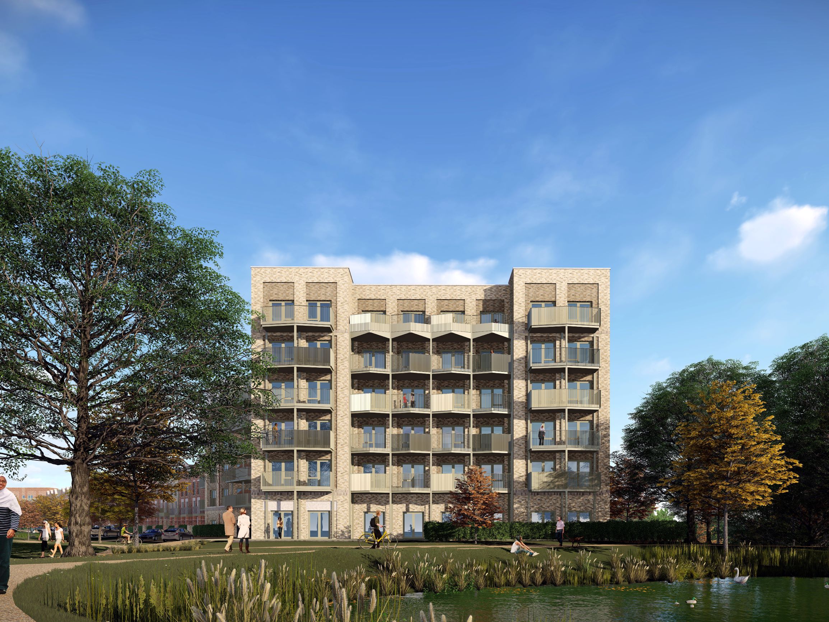
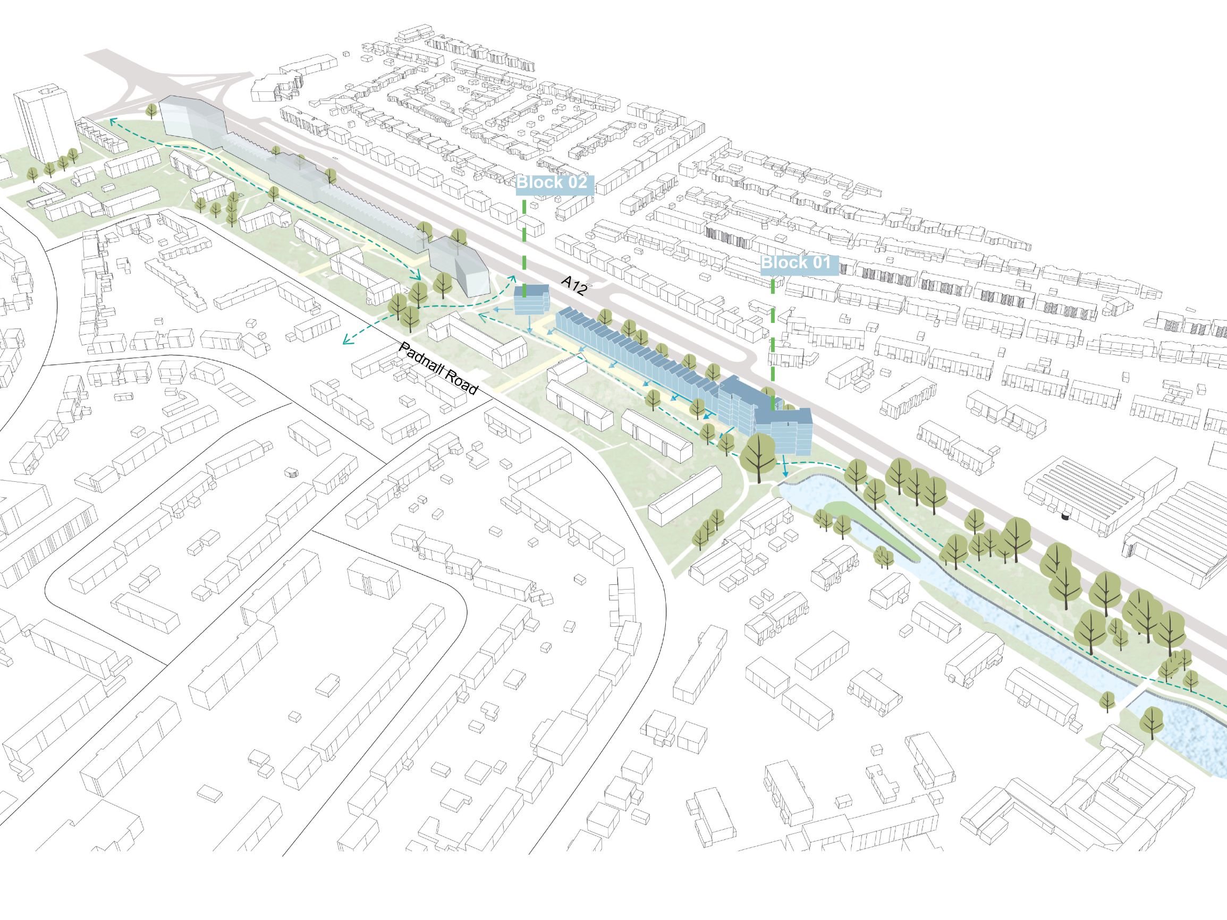
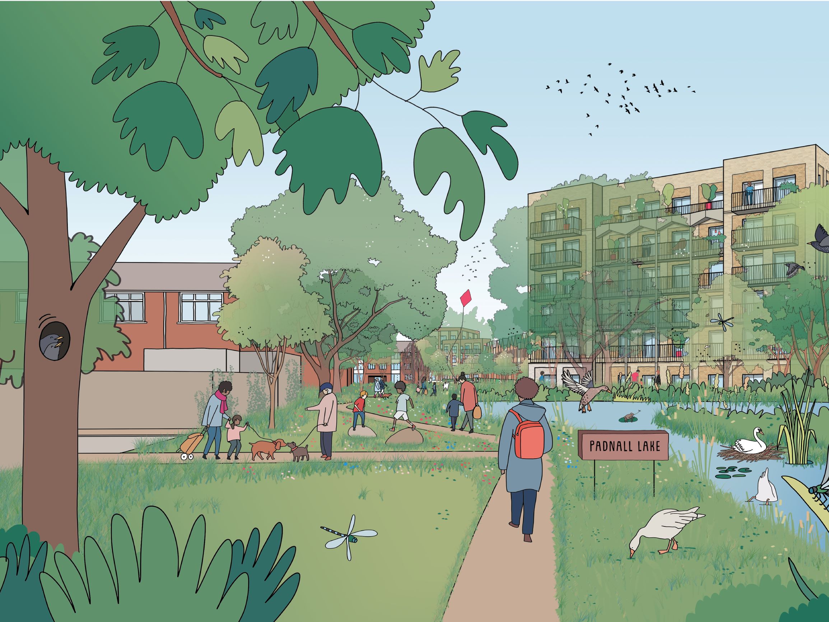
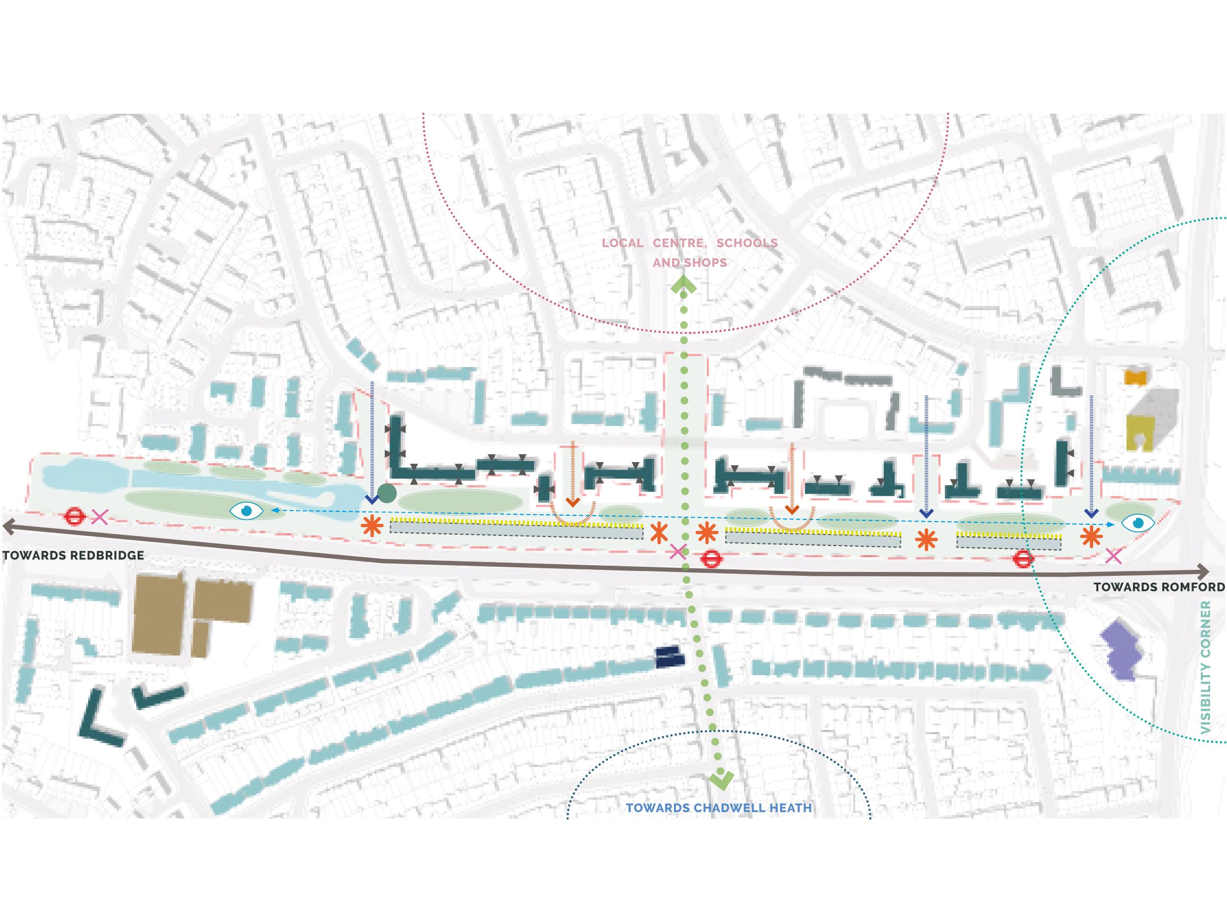
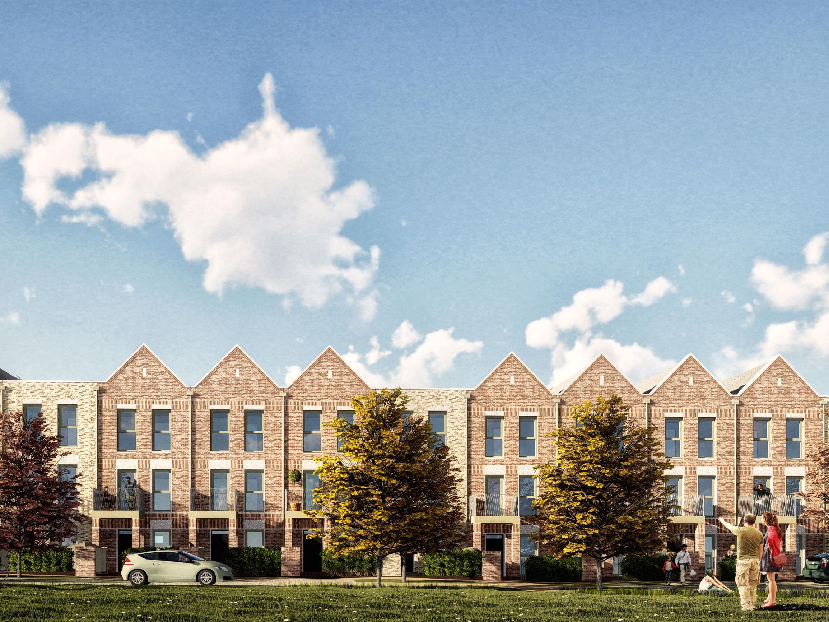
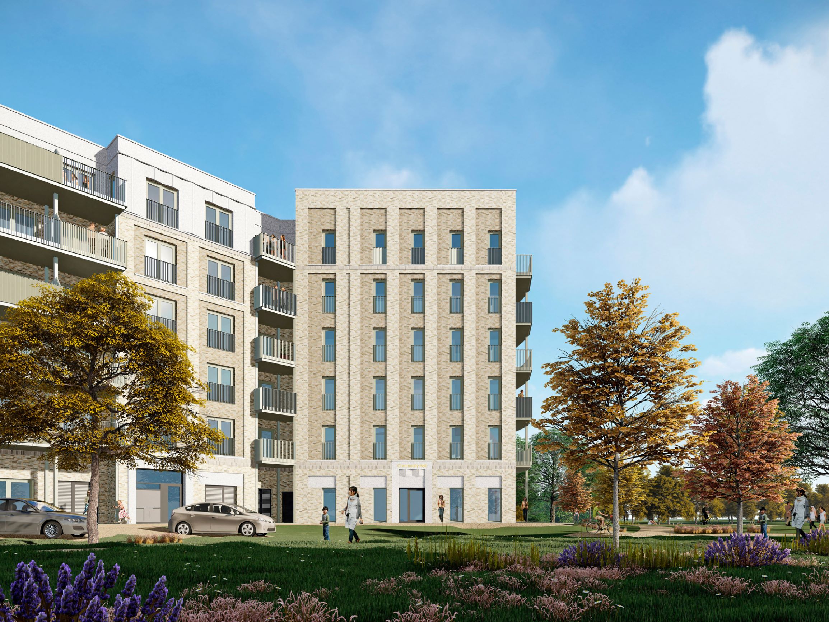
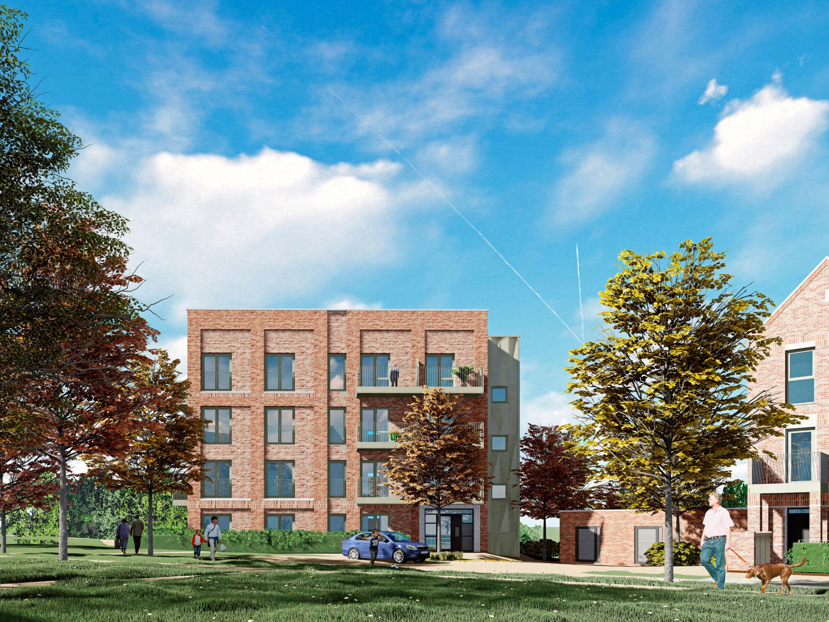
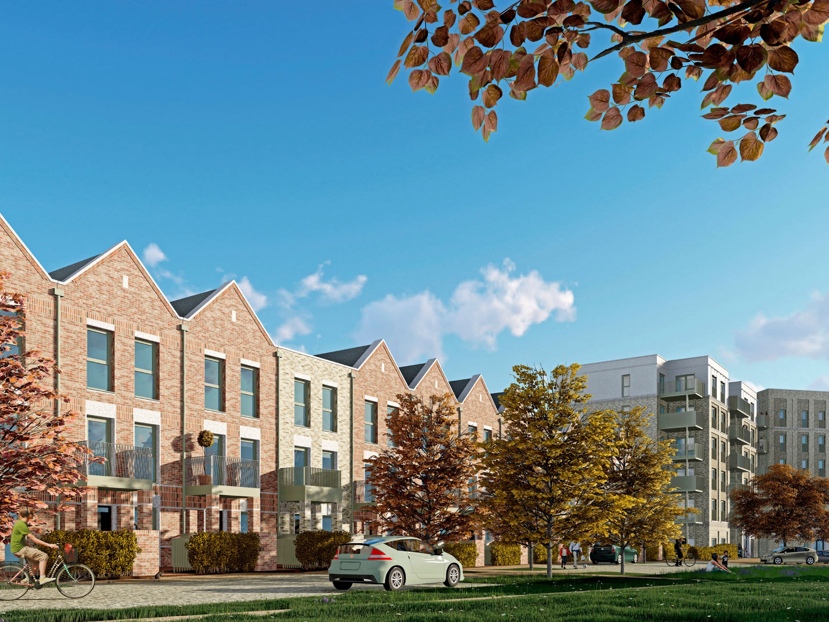
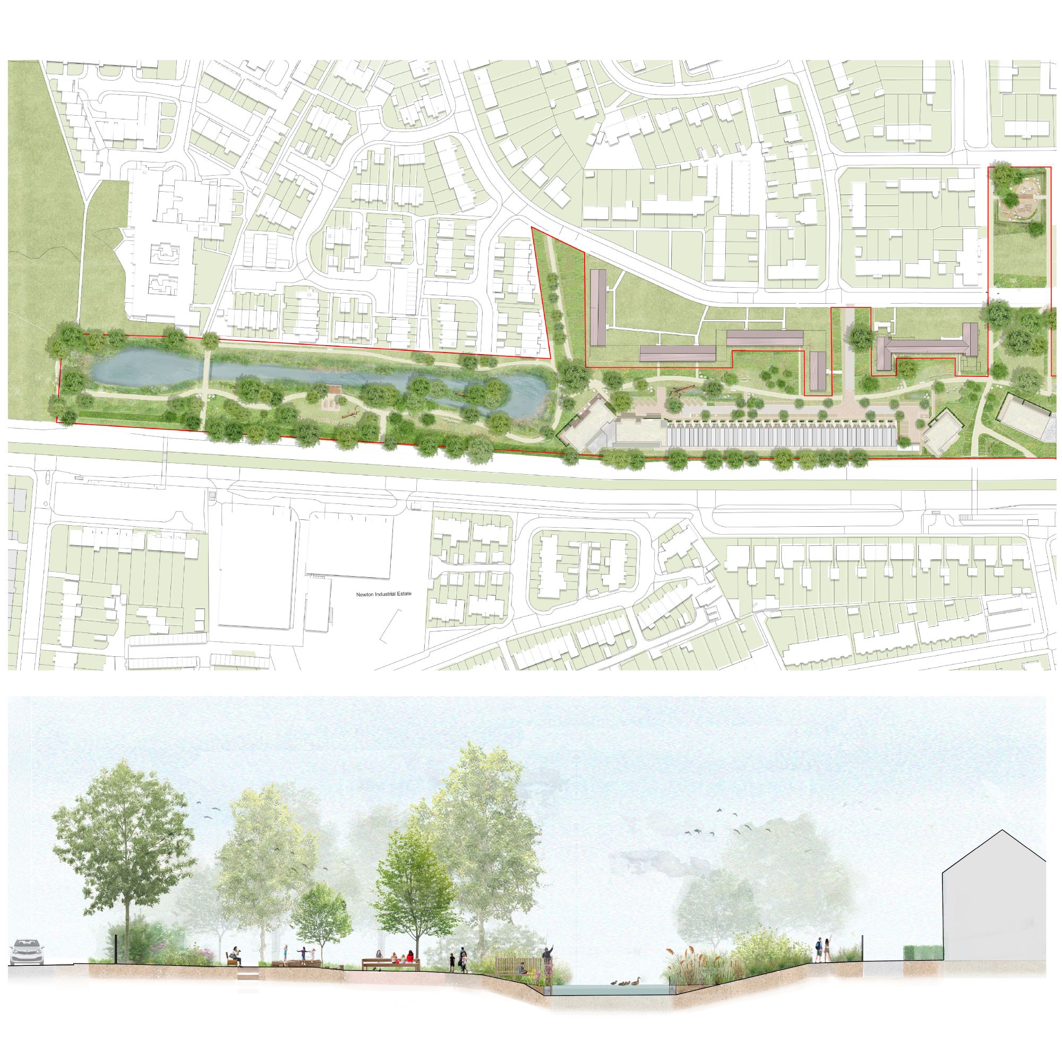
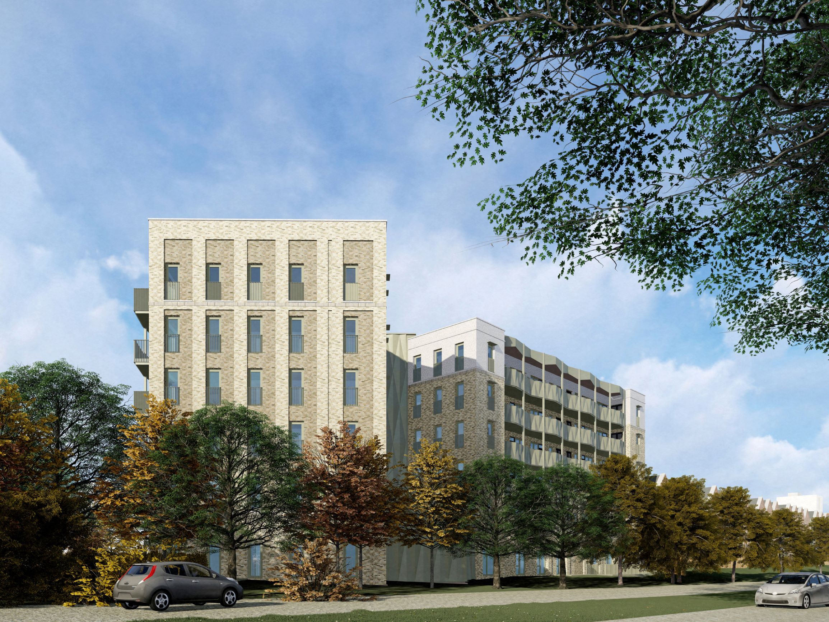
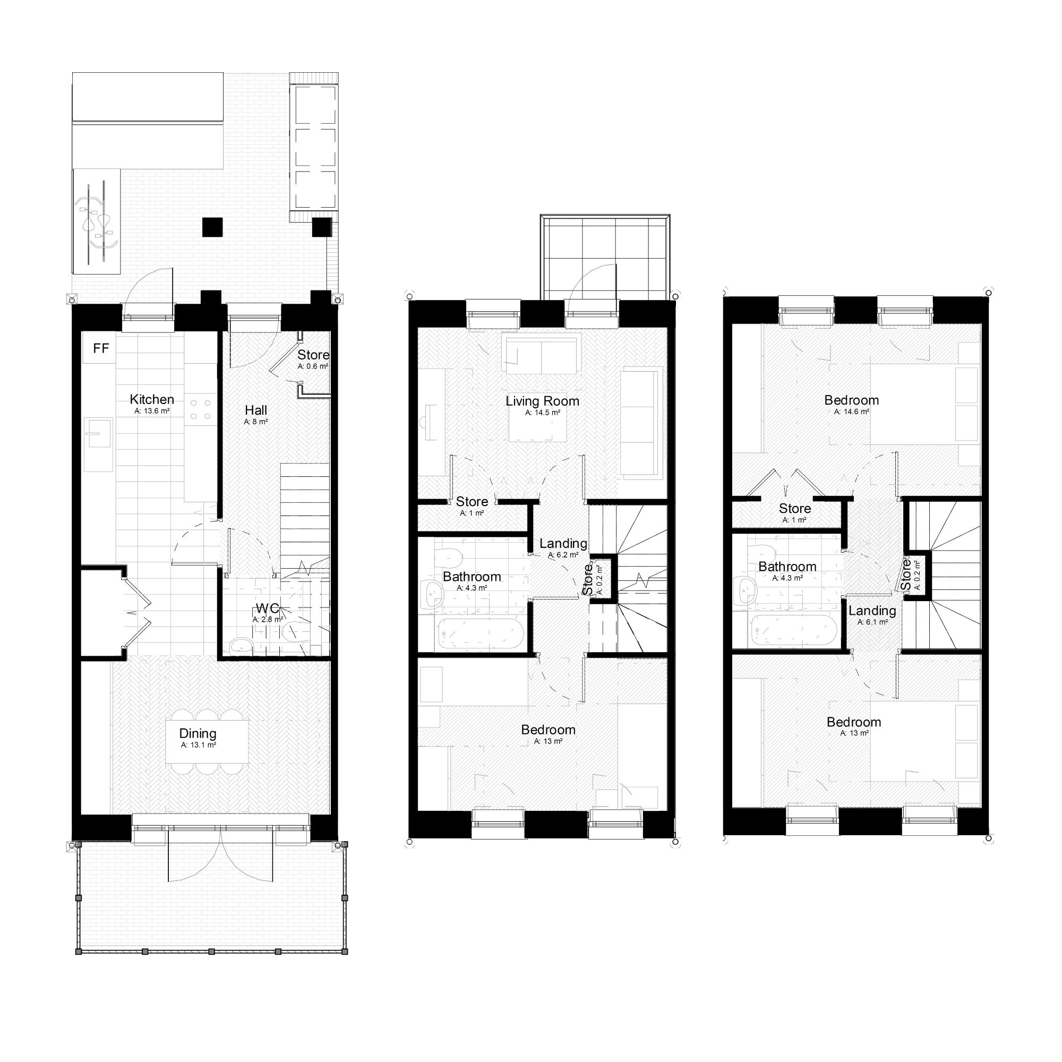
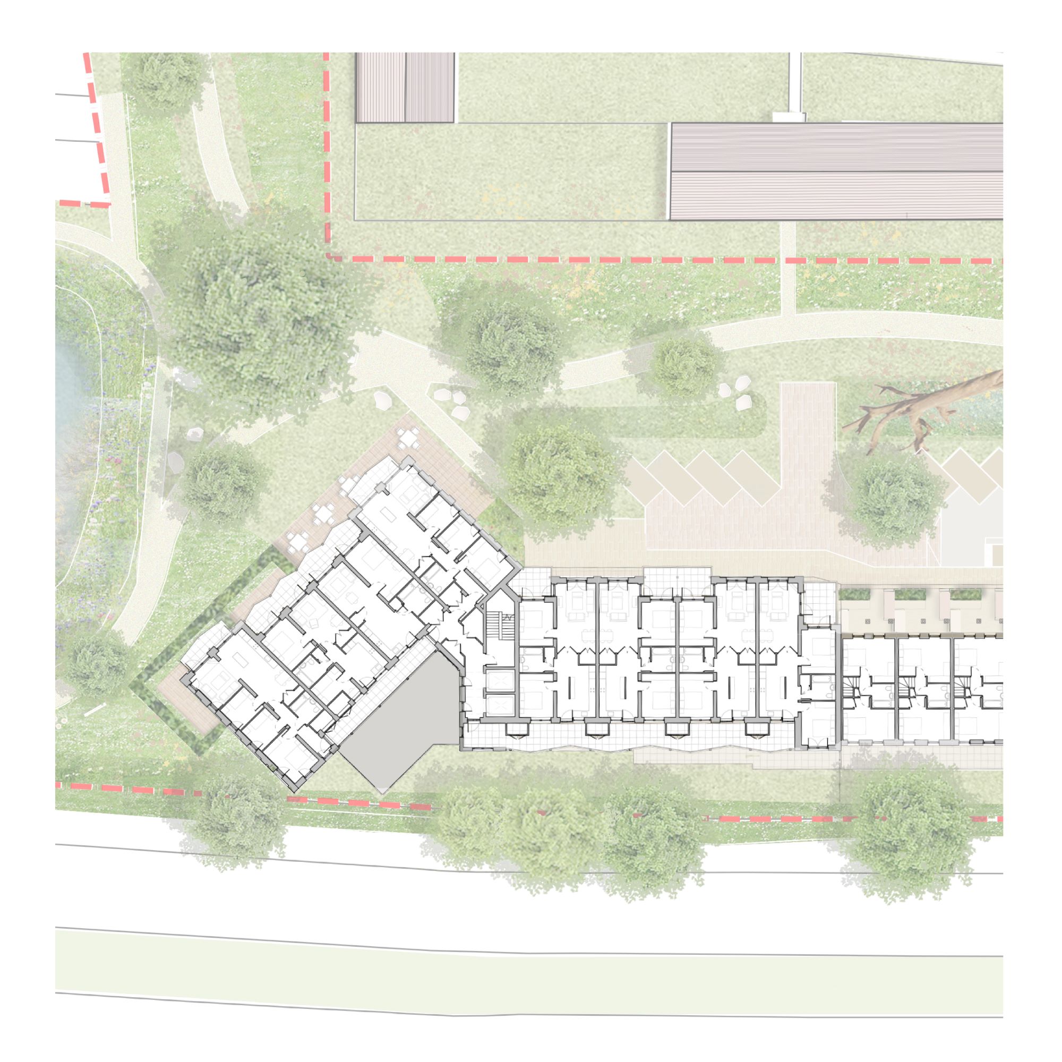
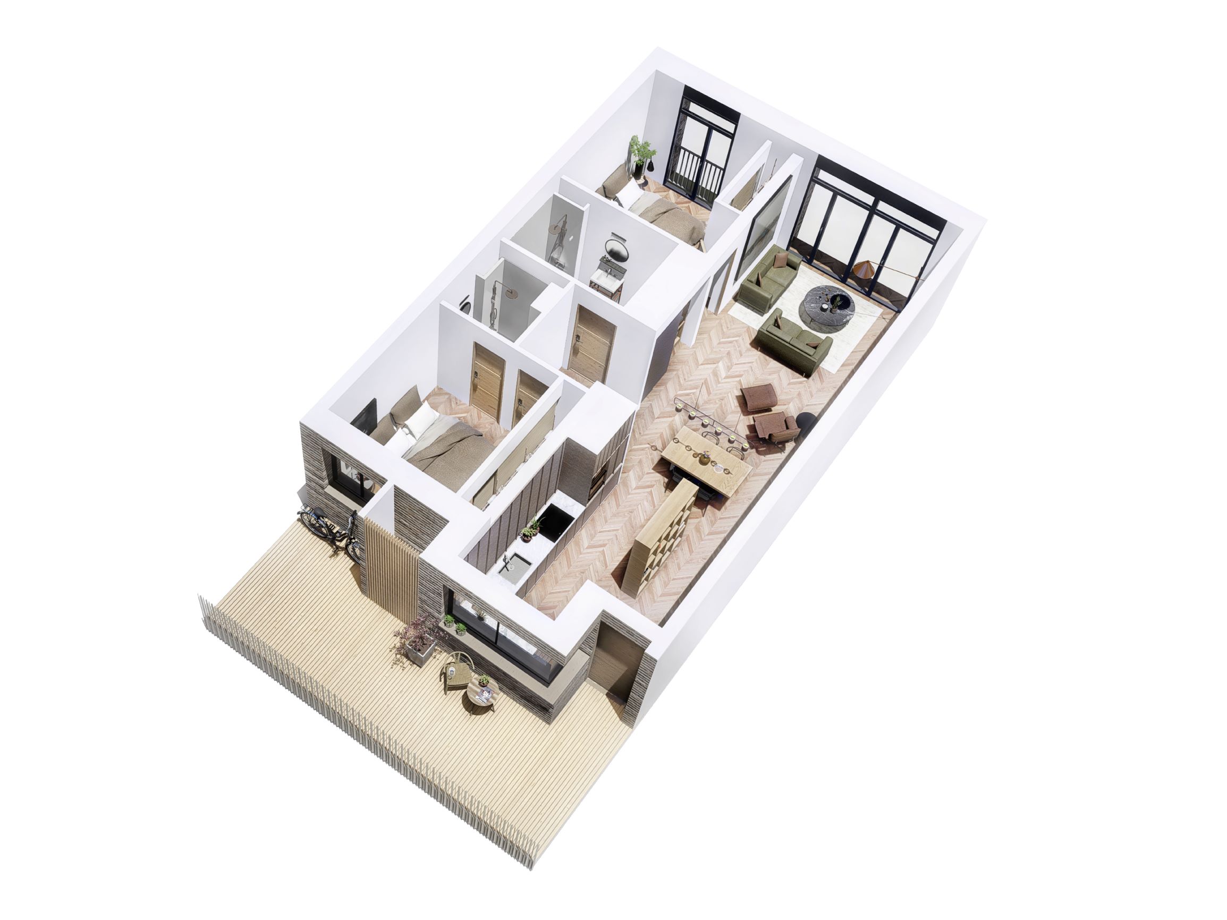
The Design Process
HTA has designed 300 affordable homes on a highly constrained site situated on the edge of Marks Gate Estate, north of the A12. The proposals include flats and houses designed as modular for offsite fabrication, plus community uses, a biodiverse public open space, restoration of the Lake and new play facilities.
• The scheme creates pedestrian and cycle connections to local destinations and to public transport.
• The development includes community uses with a biodiverse park which includes children’s play facilities.
• The site has low accessibility ratio, which led to extraordinary measures to promote healthy and sustainable travel such as reduced parking ratio of 0.42 spaces / dwelling.
• The development delivers 300 affordable homes for local people, 100% dual aspect.
• Despite being a modular design, the scheme is distinctive. The flat blocks draw brick tones and details from the immediate context of Marks Gate, while the houses are designed to deliver a characteristically suburban sense of variety within uniformity.
• The scheme proposes restoration of the lake and a new park. Development is laid out to create a barrier to pollution and noise from the A12, delivering improved environmental quality.
• The buildings define the edge of the new park.
• The location and massing of built form signals points of access in a deliberately legible way, with clarity of composition with positive enclosure of public realm
• The access street reduces car speeds and is designed as a park edge to encourage social interaction.
• Car parking is designed as small groups of spaces with trees to soften its appearance.
• The development is organised to provide passive supervision of public realm, including Padnall lake, greatly improving safety and reducing the burden of maintenance.
• Houses have been designed with integrated provision for bins and bikes incorporated into soft but clearly defined boundaries with the public realm.
Key Features
The Padnall Lake scheme expands what modular housing design can achieve. It is 100% affordable, 100% dual aspect, and its design is characterful, distinctive and locally-inspired. It resulted from extensive engagement, and it overcame significant constraints such as noise, pollution, and the need tore-provide public open space.
This unanimously consented scheme delivers net biodiversity gain, high quality and variety of homes, community spaces and a restored Lake. It will be a great place to live with improved environmental quality, enabling healthier lifestyles and sustainable transport choices for new and existing residents.
 Scheme PDF Download
Scheme PDF Download














