Oxley Woods
Number/street name:
32 Milland Wy
Address line 2:
Oxley Park
City:
Milton Keynes
Postcode:
MK4 4GU
Architect:
Rogers Stirk Harbour + Partners
Architect contact number:
Developer:
George Wimpey South Midlands.
Contractor:
Taylor Wimpey
Planning Authority:
Milton Keynes Partnership
Planning Reference:
06/00070/MKPCR
Date of Completion:
Schedule of Accommodation:
9 x 1 bed apartment, 20 x 2 bed house, 48 x 2/3 bed house, 39 x 3/4 bed house, 9 x 4 bed house, 20 x 4/5 bed house
Tenure Mix:
Mixed tenure
Total number of homes:
Site size (hectares):
3.6
Net Density (homes per hectare):
40
Size of principal unit (sq m):
Smallest Unit (sq m):
Largest unit (sq m):
No of parking spaces:
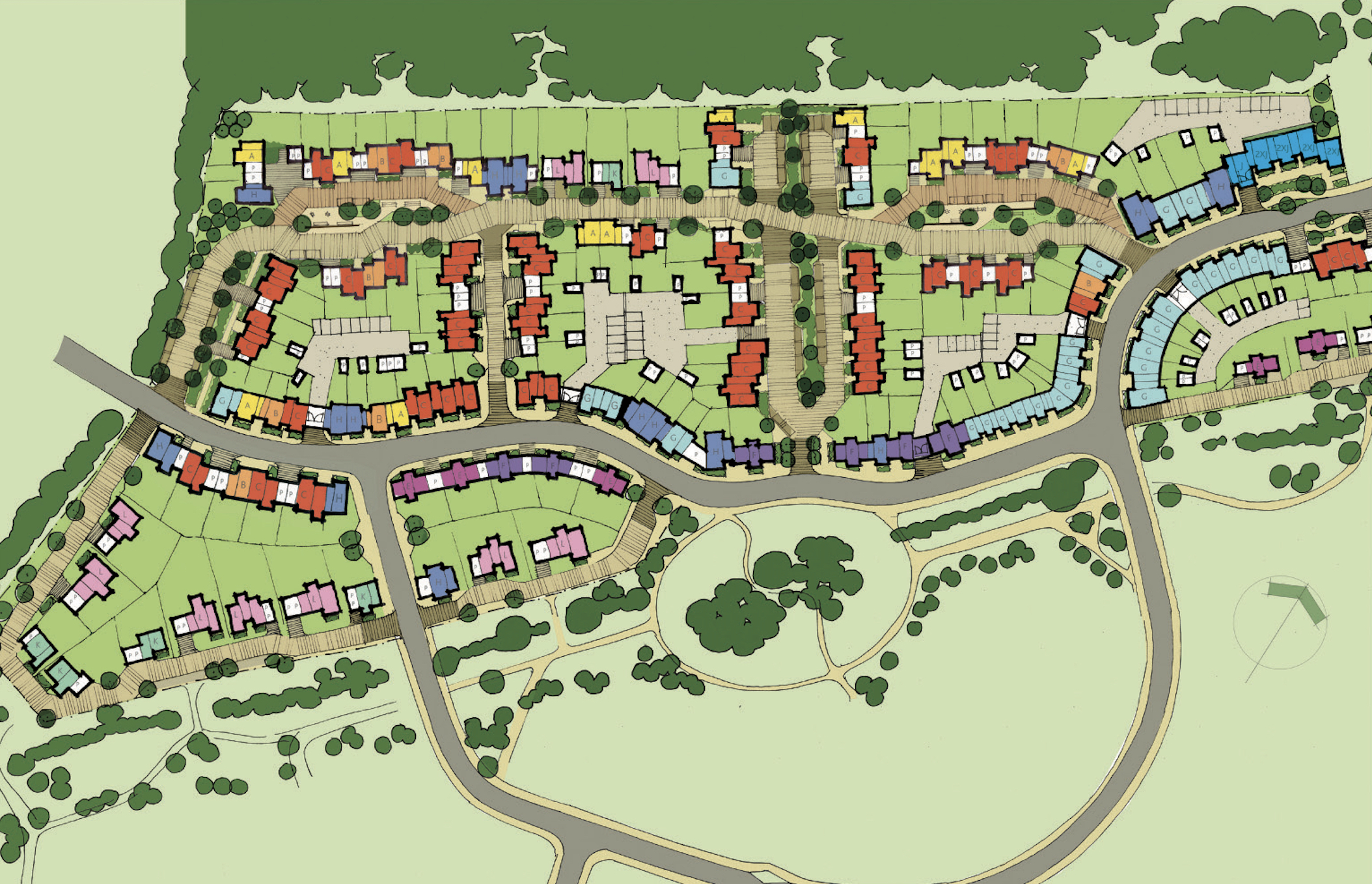
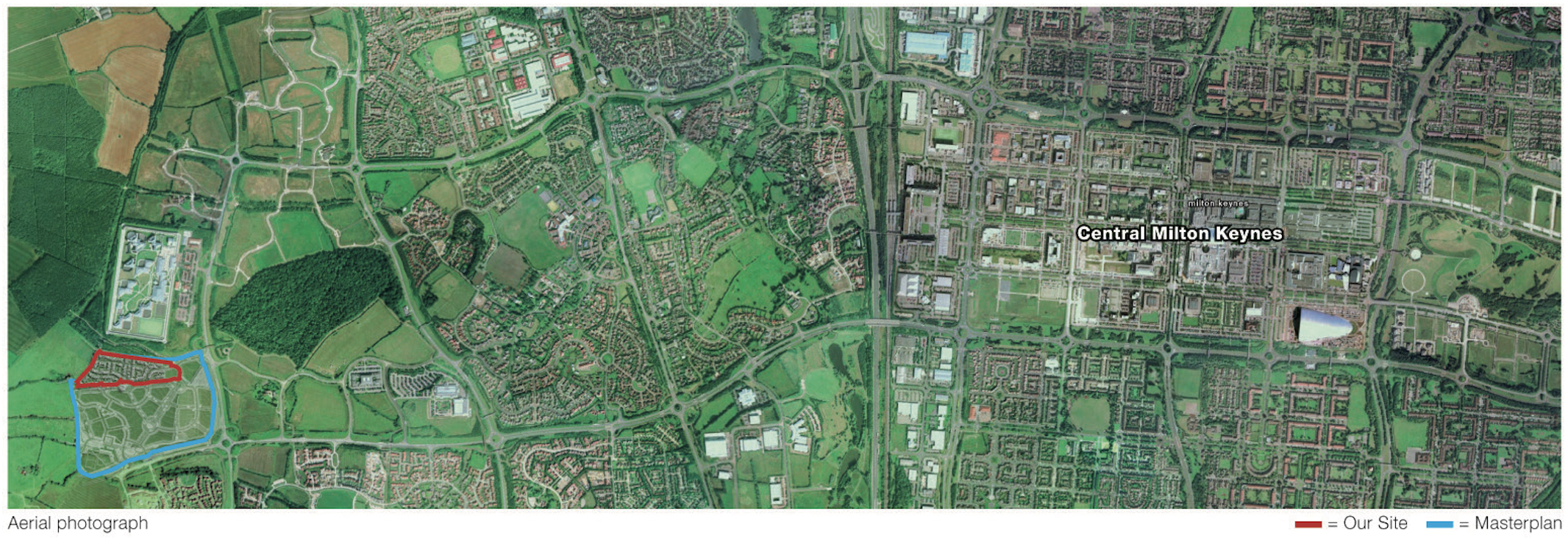
Planning History
The site previously benefited from outline planning permission – reference 03/01653/OUTEIS which permitted a total of 720 residential units as part of the Oxley Park Development. Since this permission, Taylor Wimpey Plc, then gained Reserved Matters Approval (ref: 06/0070/MKPCR) for site 6 in conjunction with the Design for Manufacture competition.
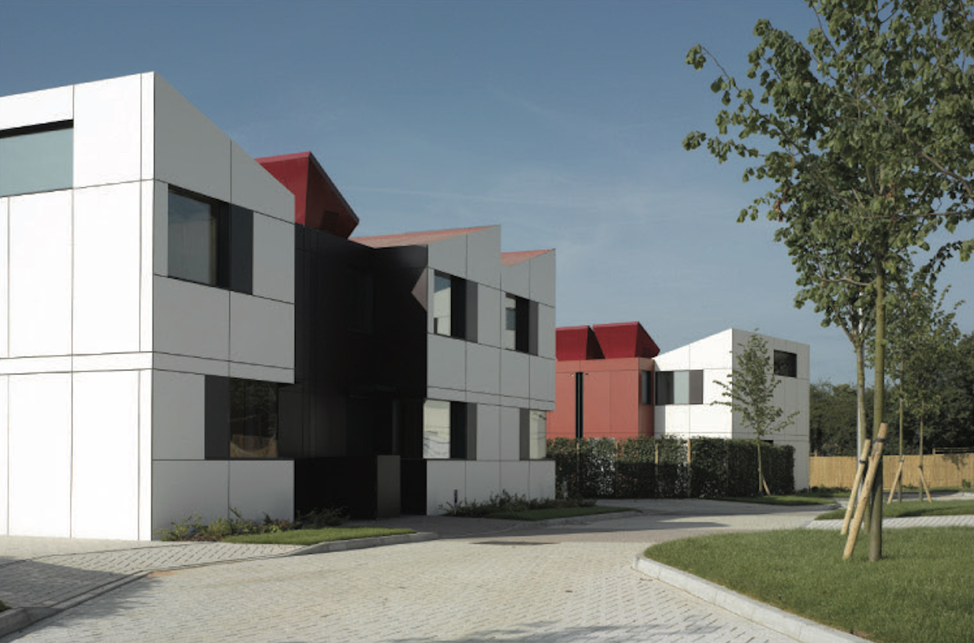
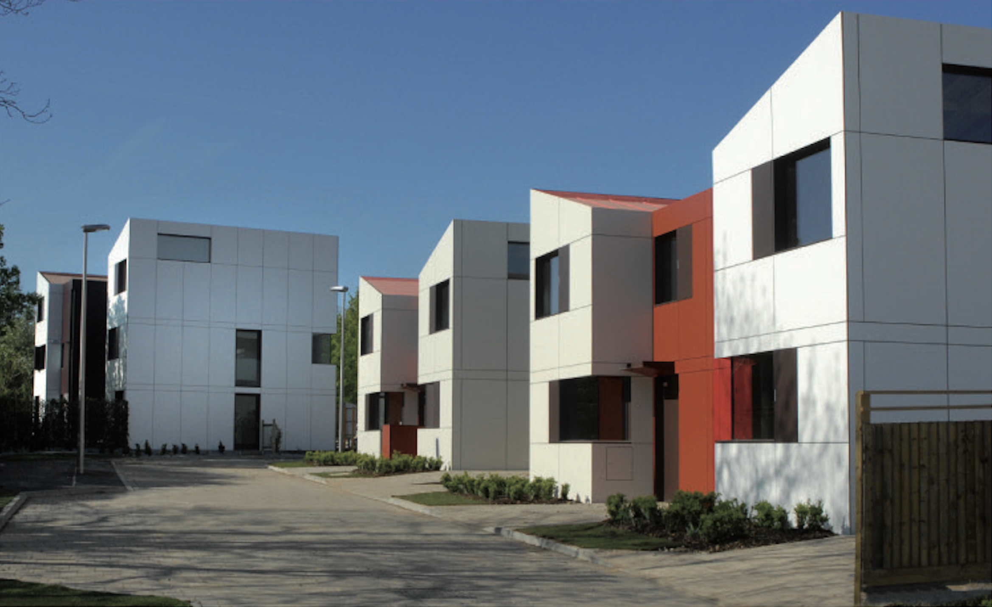
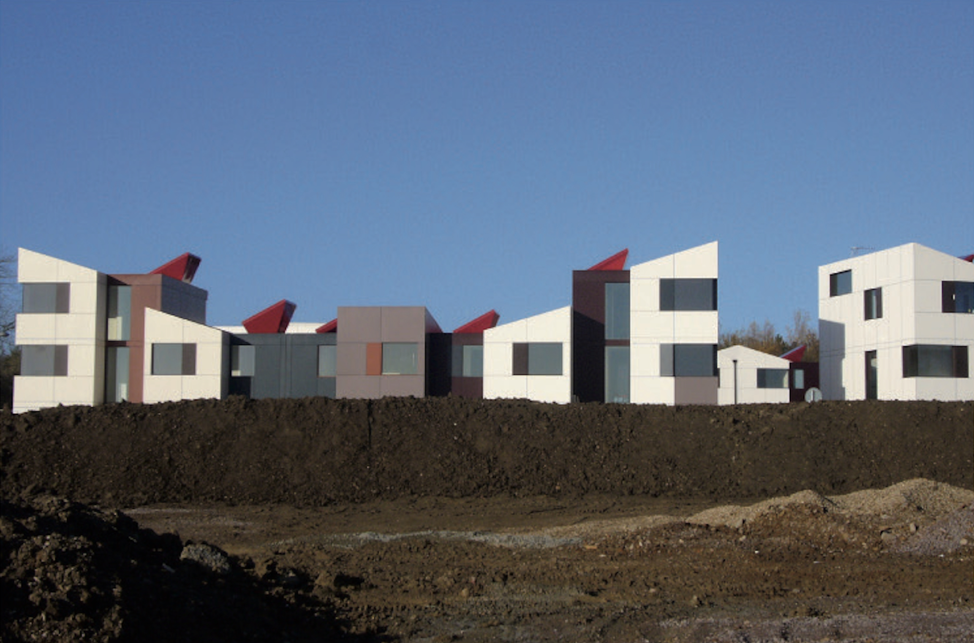
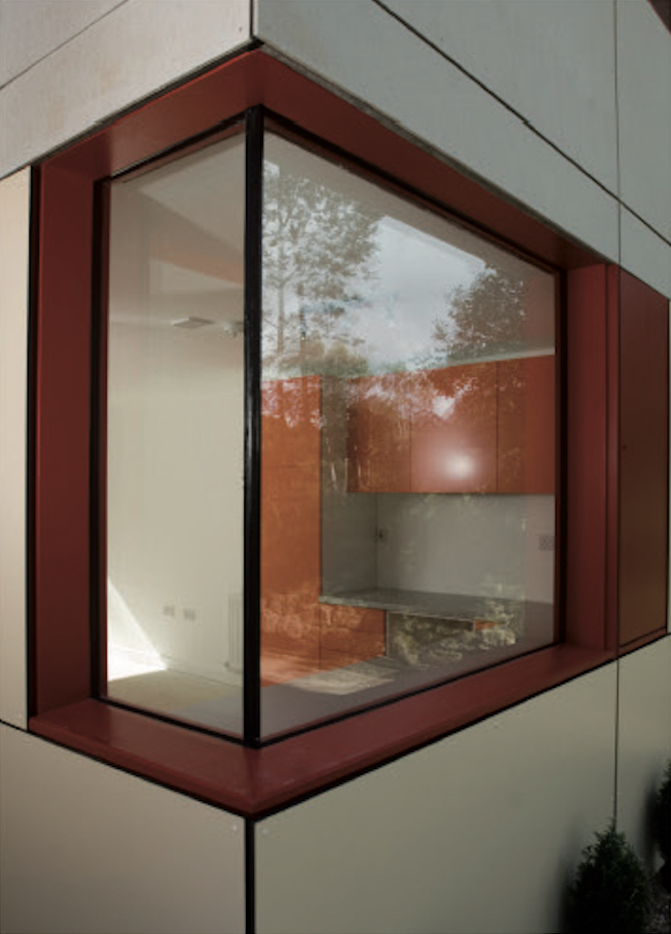
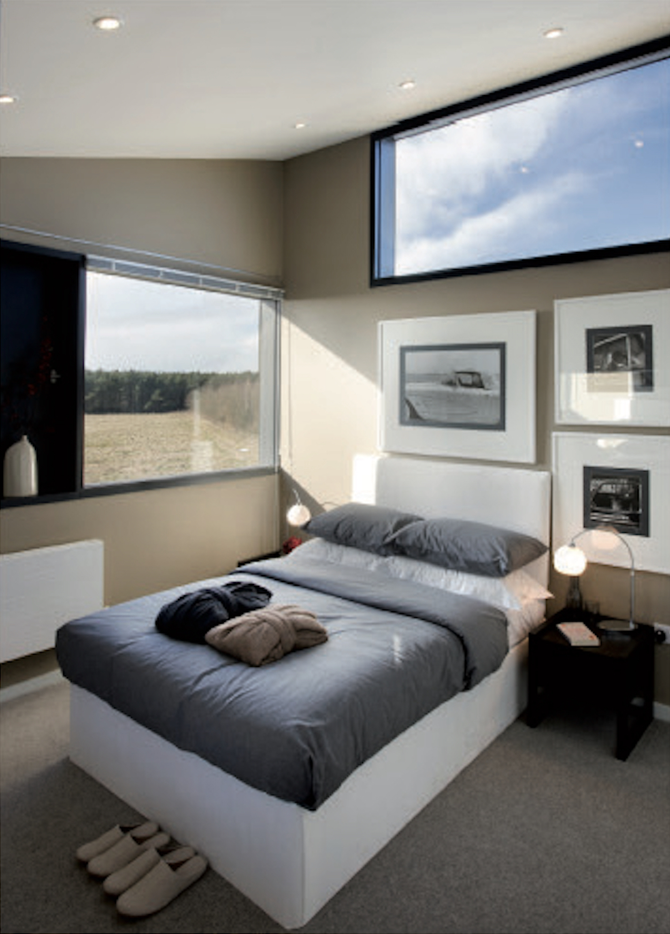
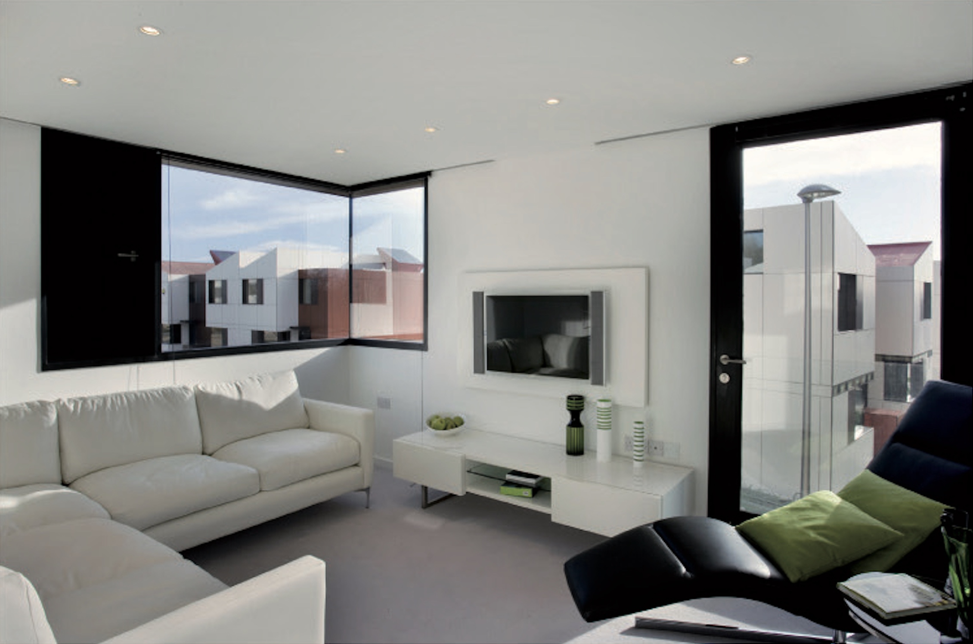
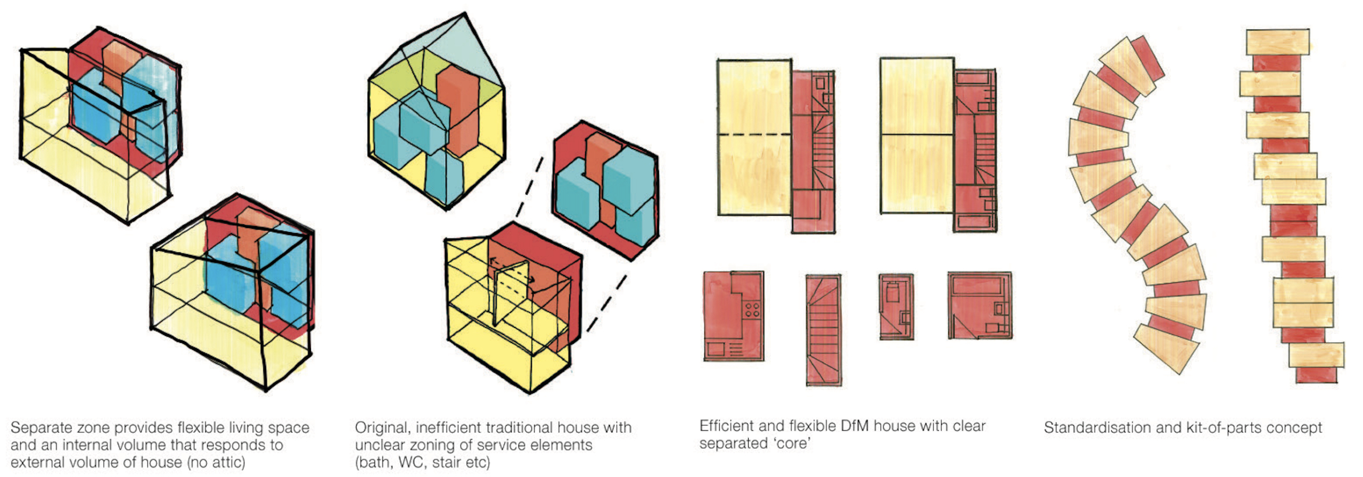

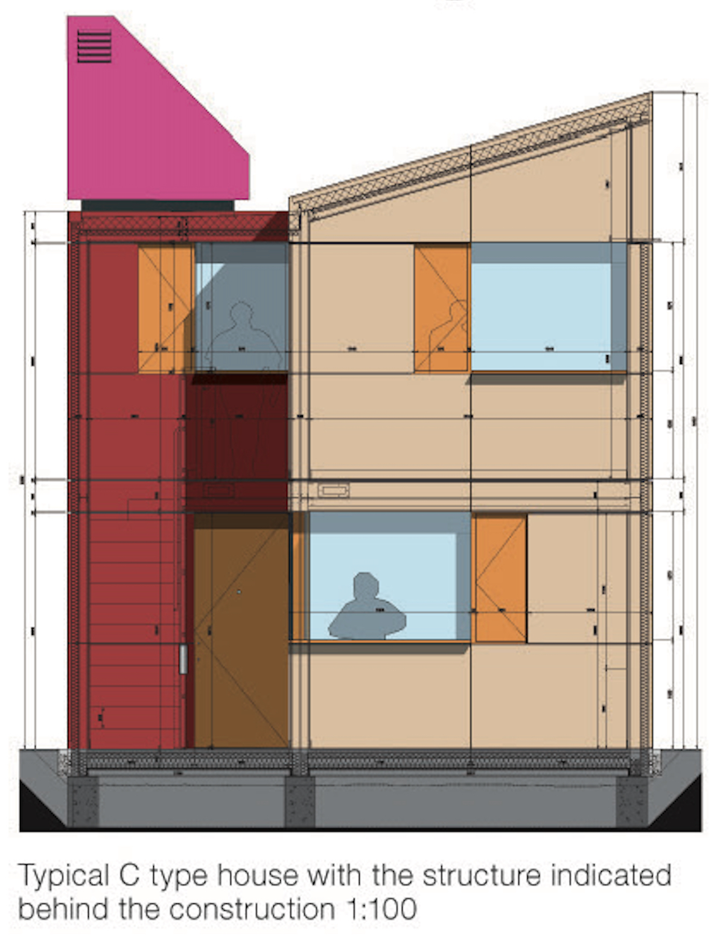
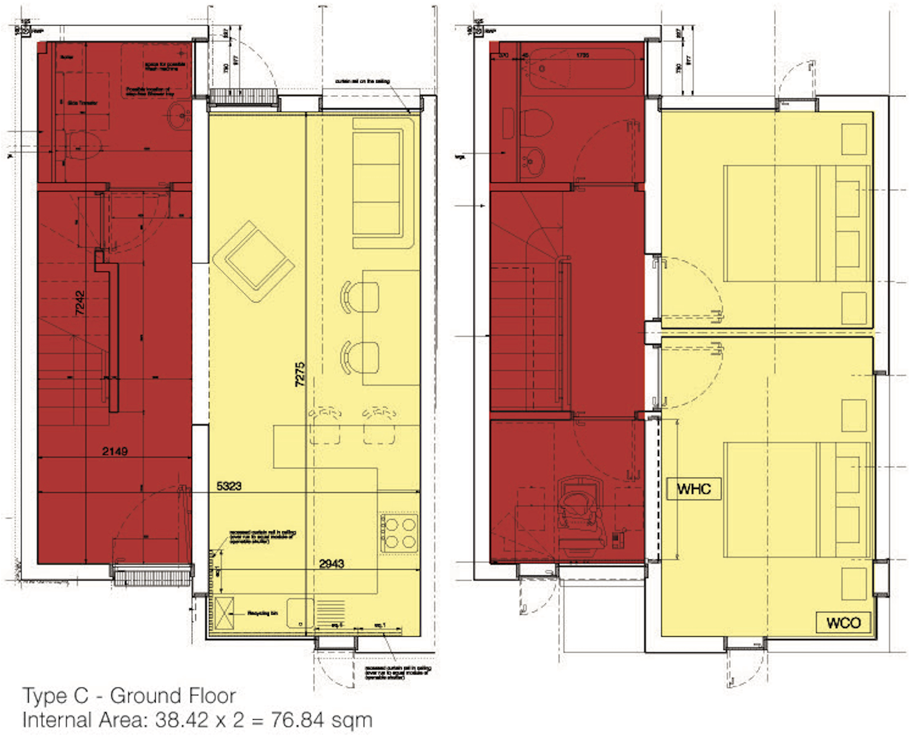
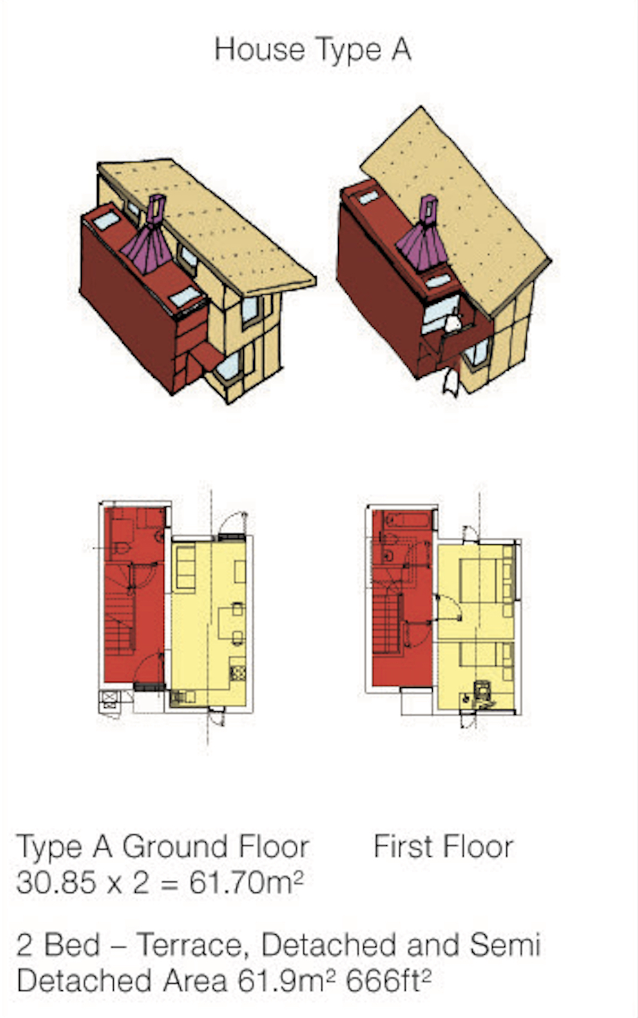
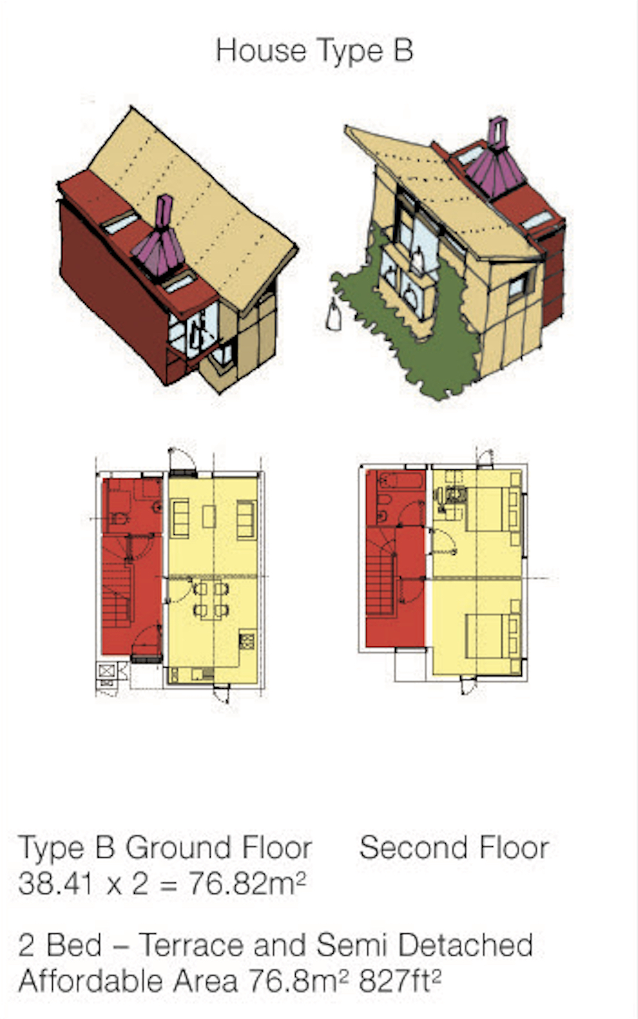
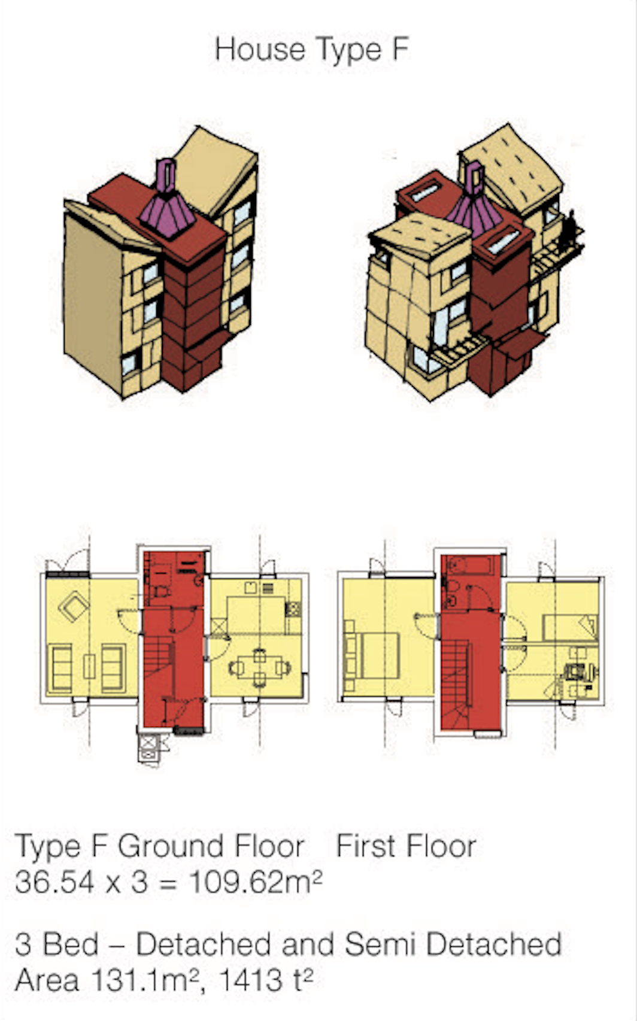
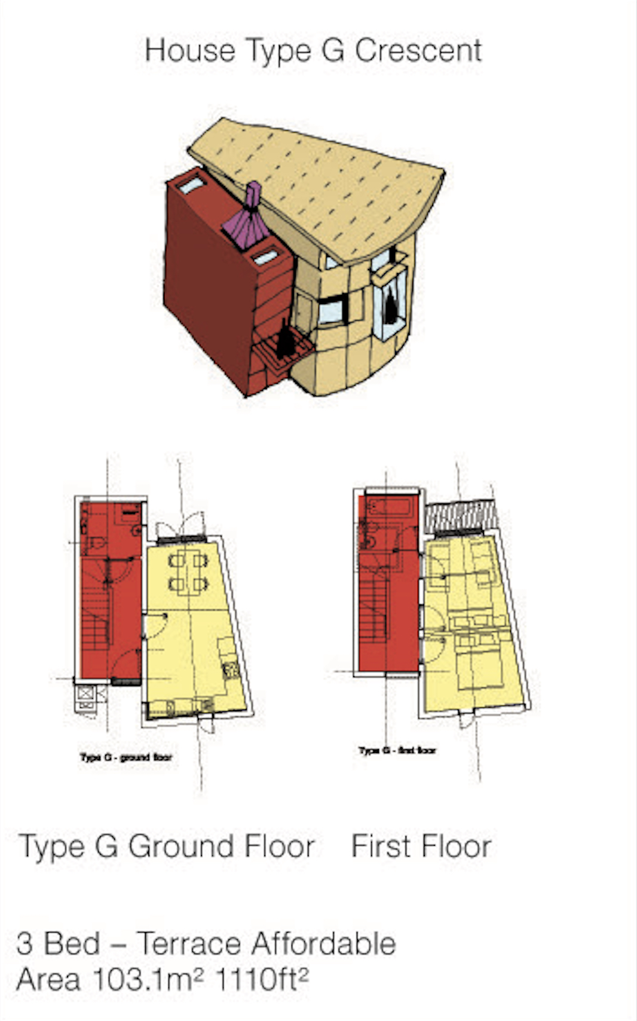
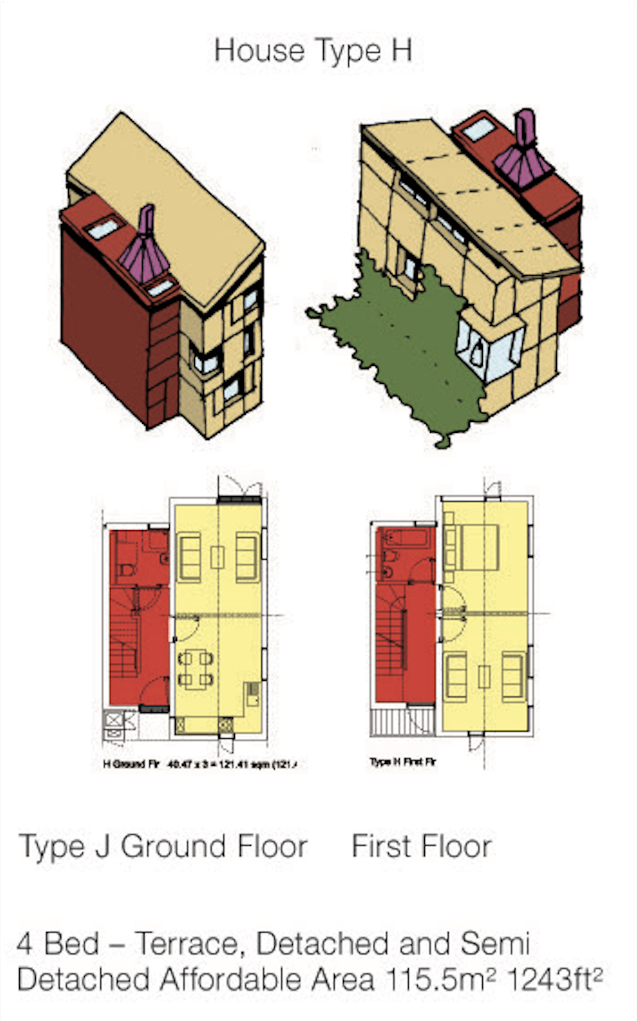
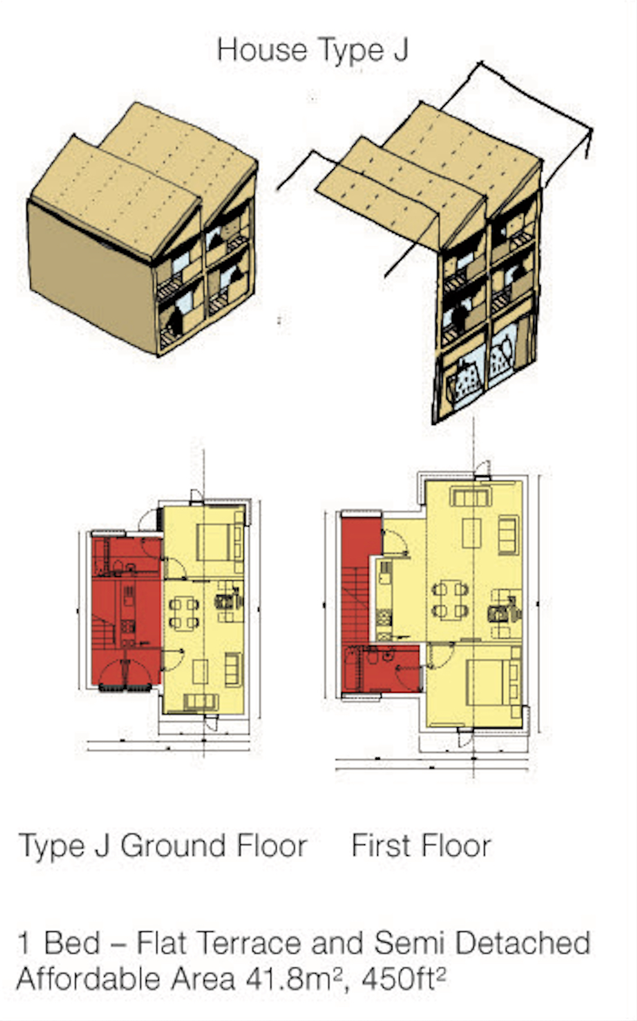
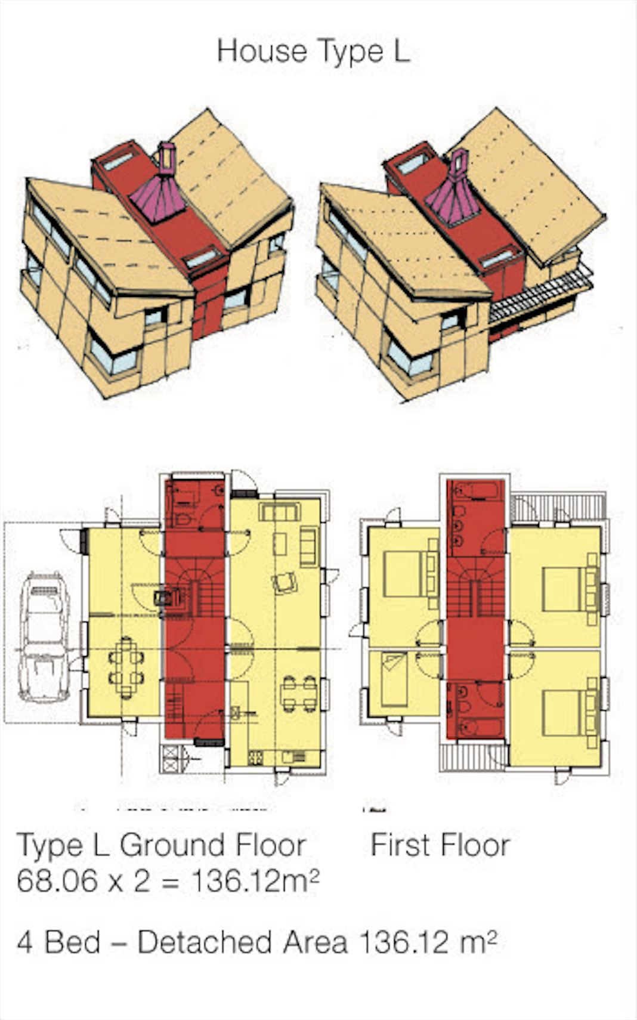



The Design Process
The design of the ‘Oxley’ house adheres to the 20 principles of the ‘Building for Life’ National Standard – awarded to housebuilders which demonstrate commitment to exacting design and sustainable communities. The principals are based around 20 questions in four categories – character; roads, parking and pedestrianisation; design and construction; and environment and community. The homes satisfy 16 criteria of ‘Lifetime Homes’, ensuring ease of adaptation to ensure life events can be accommodated quickly and easily. These criteria range from a living room at entrance level to flush access and adequate turning space for wheelchairs in the dining areas and living rooms. The house design also incorporates a ground floor toilet and shower which can be adapted to be wheelchair compliant.
 Scheme PDF Download
Scheme PDF Download





















