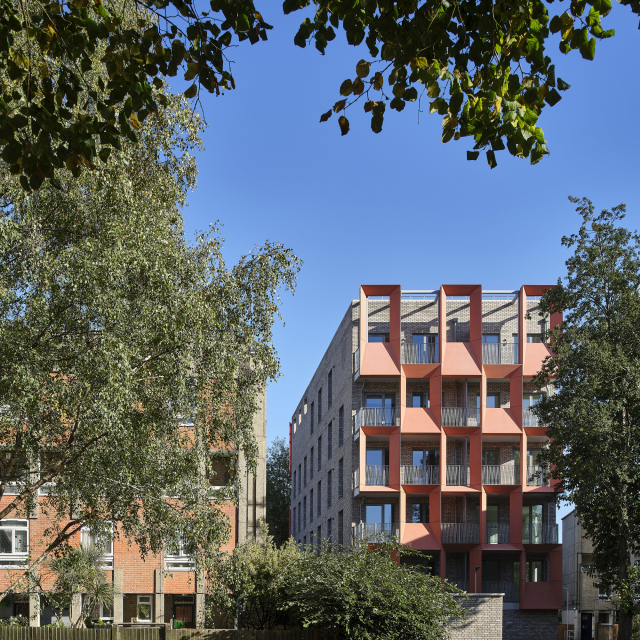Orwell House
Number/street name:
Baroness Road
Address line 2:
Bethnal Green
City:
London
Postcode:
E2 7LP
Architect:
Bell Phillips Architects
Architect contact number:
2072349330
Developer:
London Borough of Tower Hamlets.
Planning Authority:
London Borough of Tower Hamlets
Planning Reference:
PA/16/02301/A1
Date of Completion:
08/2025
Schedule of Accommodation:
5x 1-bedroom, 9x 2 bedroom, 6x 3-bedroom flats
Tenure Mix:
100% Affrordable
Total number of homes:
Site size (hectares):
0.15
Net Density (homes per hectare):
133
Size of principal unit (sq m):
70.5
Smallest Unit (sq m):
51
Largest unit (sq m):
96
No of parking spaces:
0
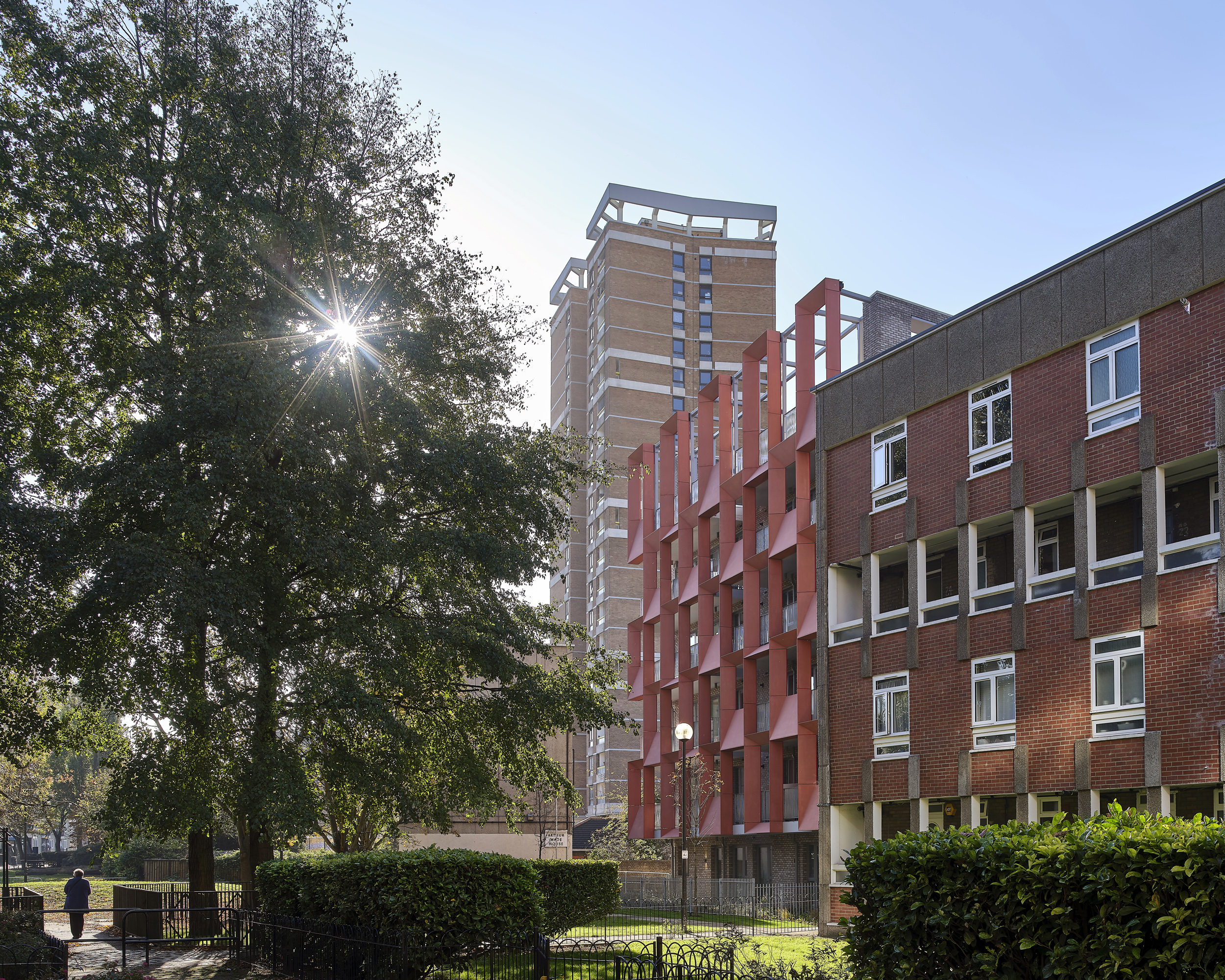
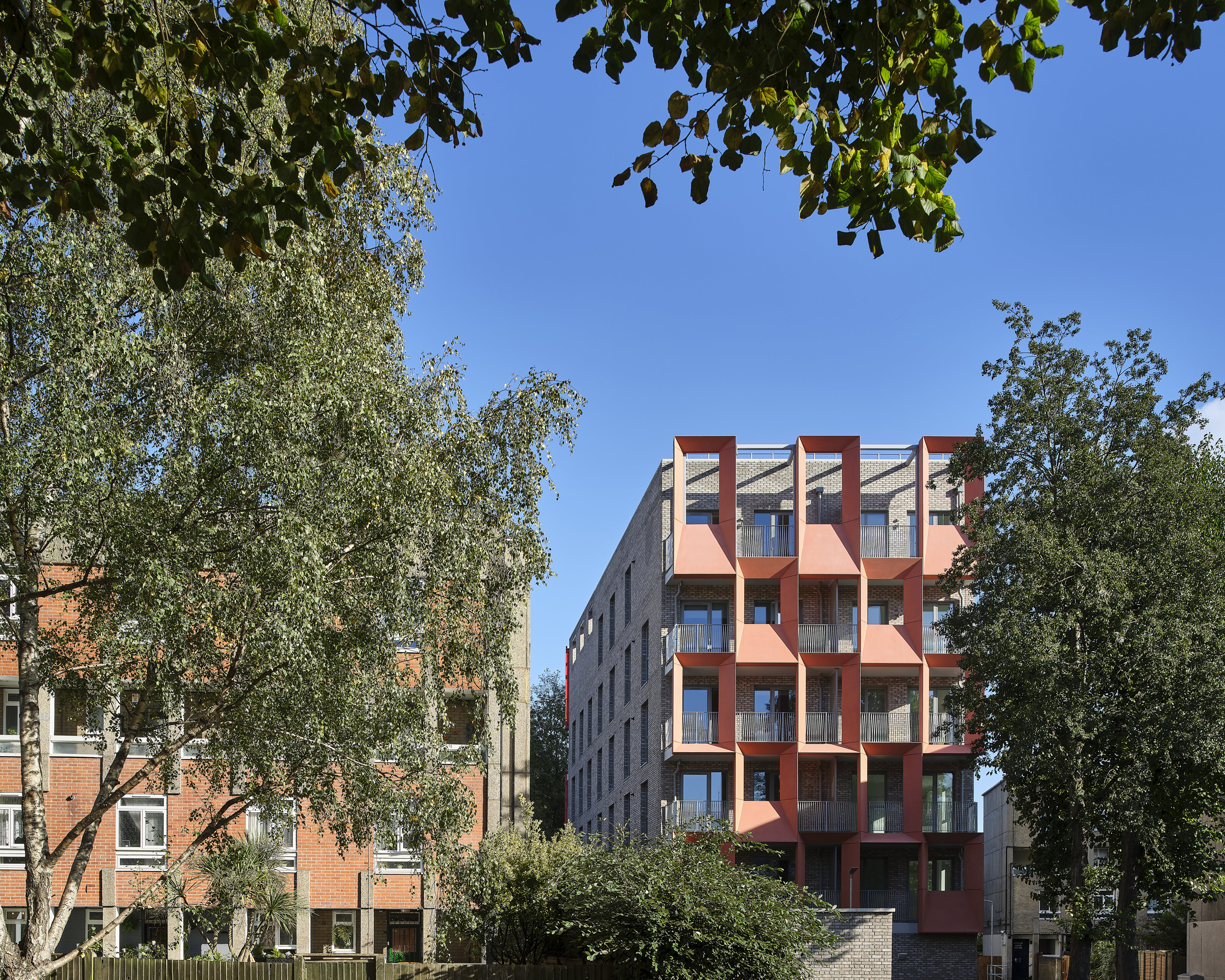
Planning History
Four rounds of resident consultations were held. Residents wanted the architectural heritage of the estate to be recognised, with a building that was something different to other “boring new developments”. During the three pre-app meetings, the main area of discussion was provision of amenity space with the solution being to integrate a fifth-floor terrace providing doorstep play for 0-5 year olds. The Conservation Officer noted the proposal “is of an exemplary design … an elegant response to the constraints of the site” and that the high quality of architecture alleviated concerns around height and density.
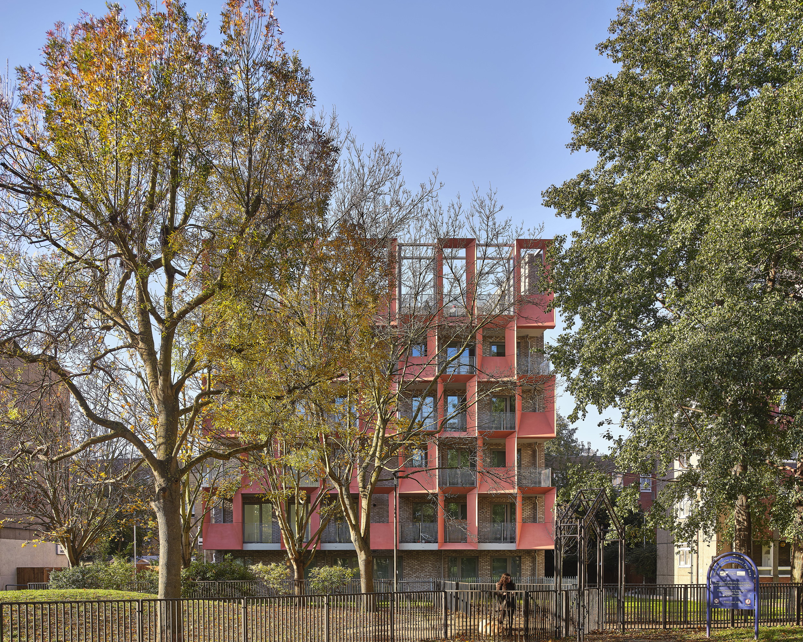
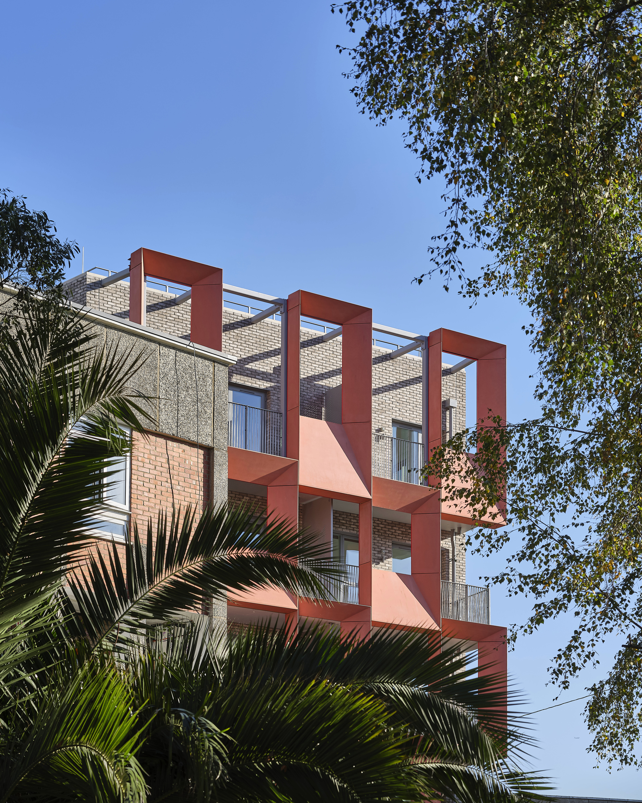
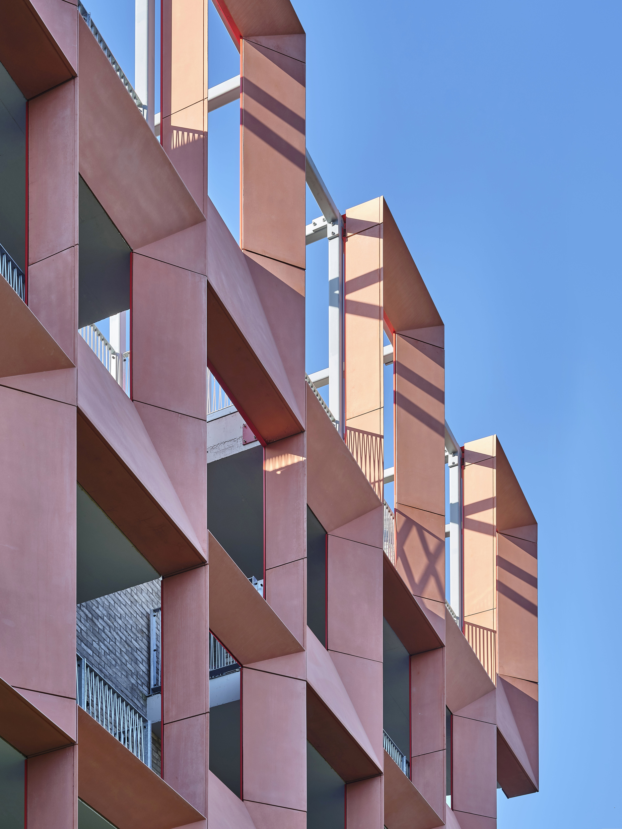
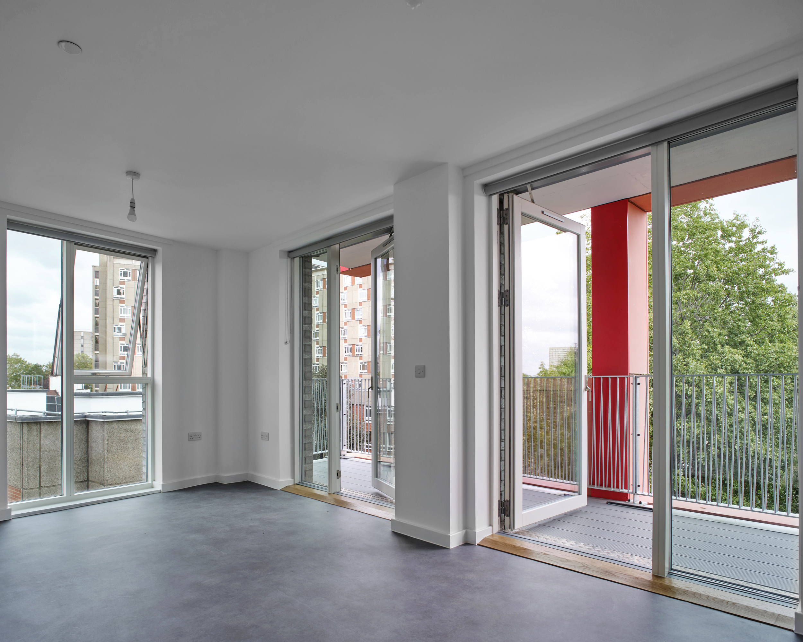
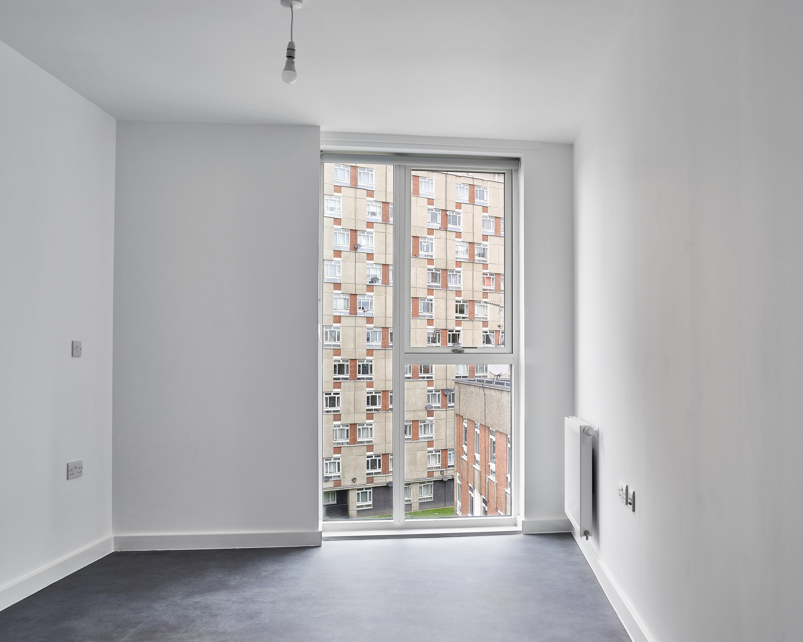
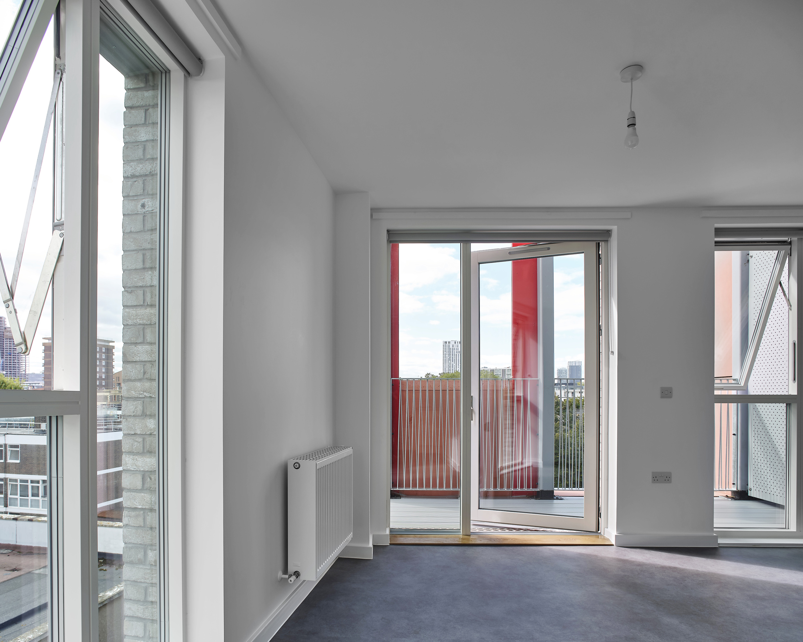
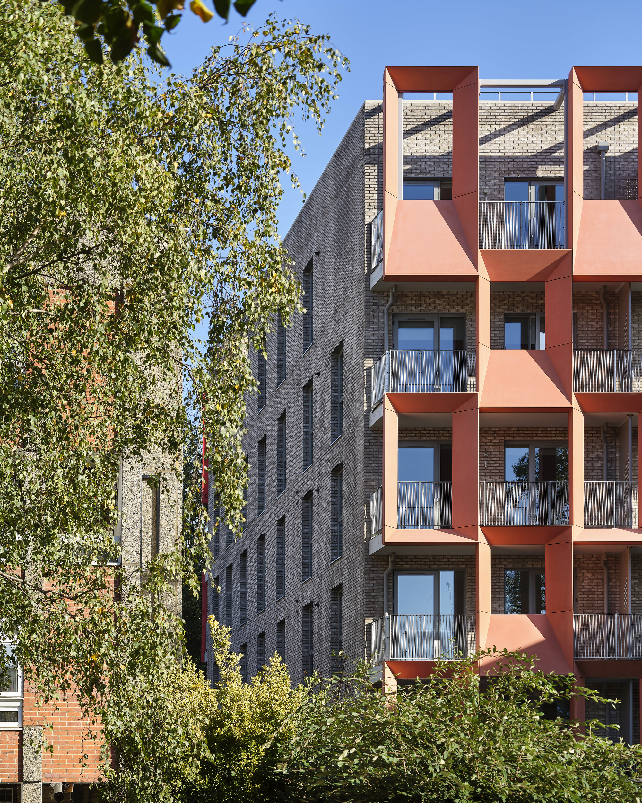
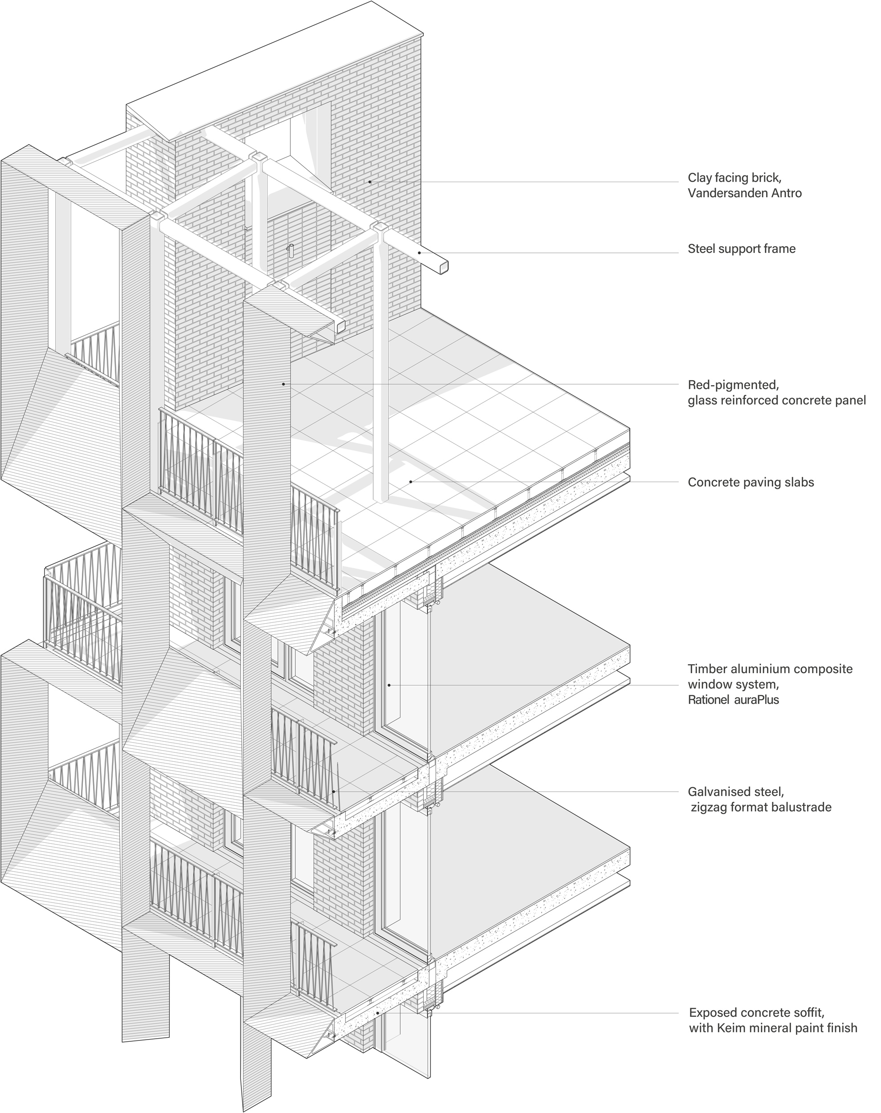
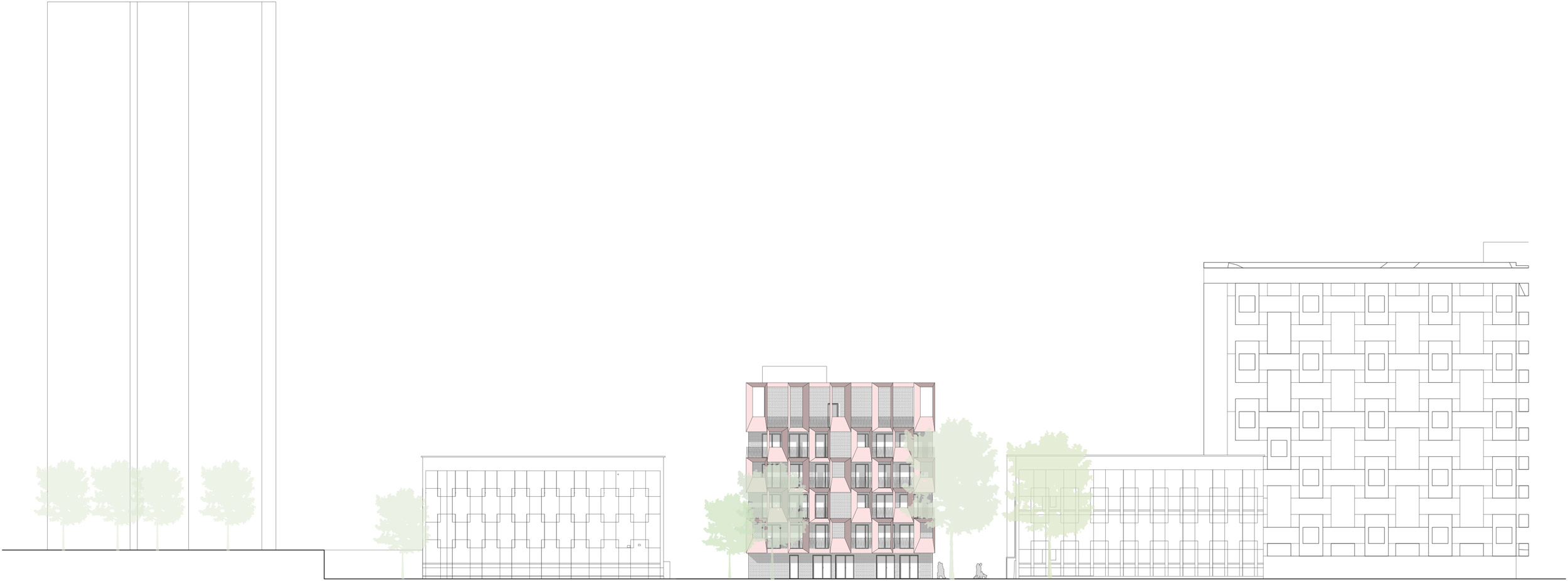
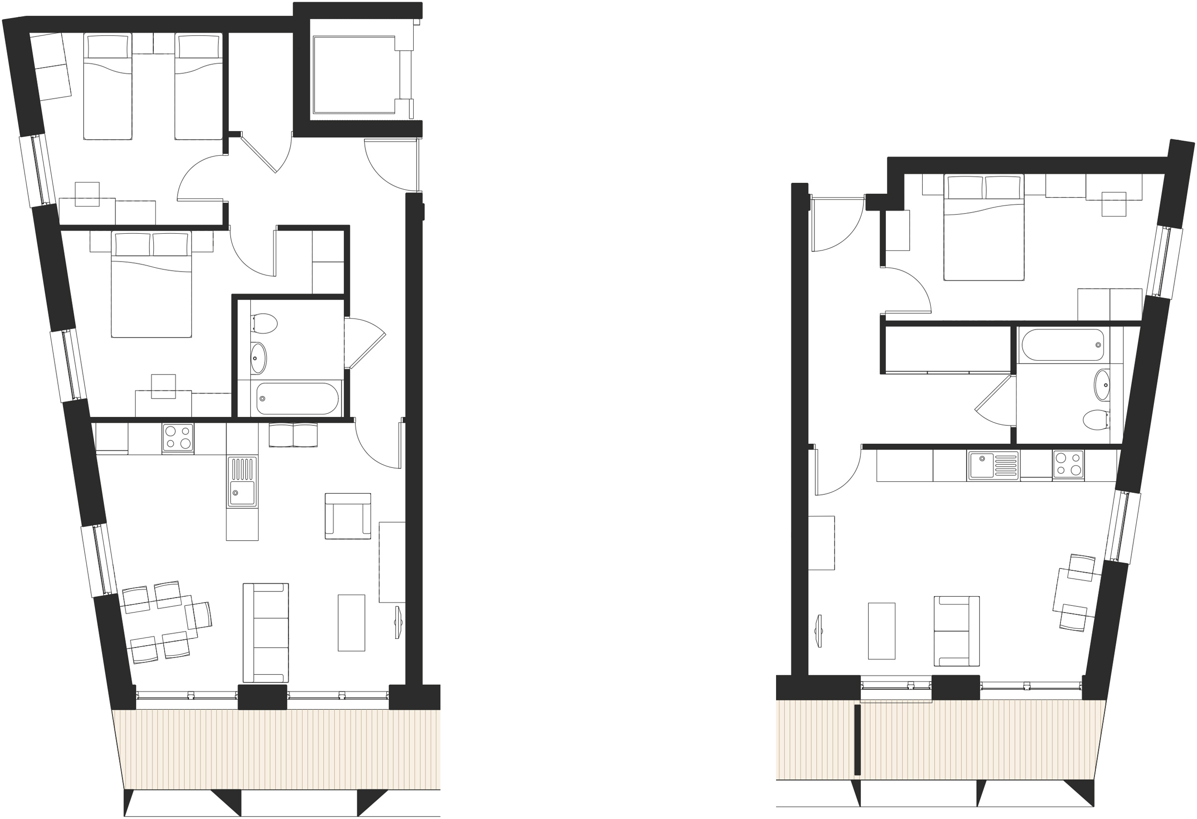
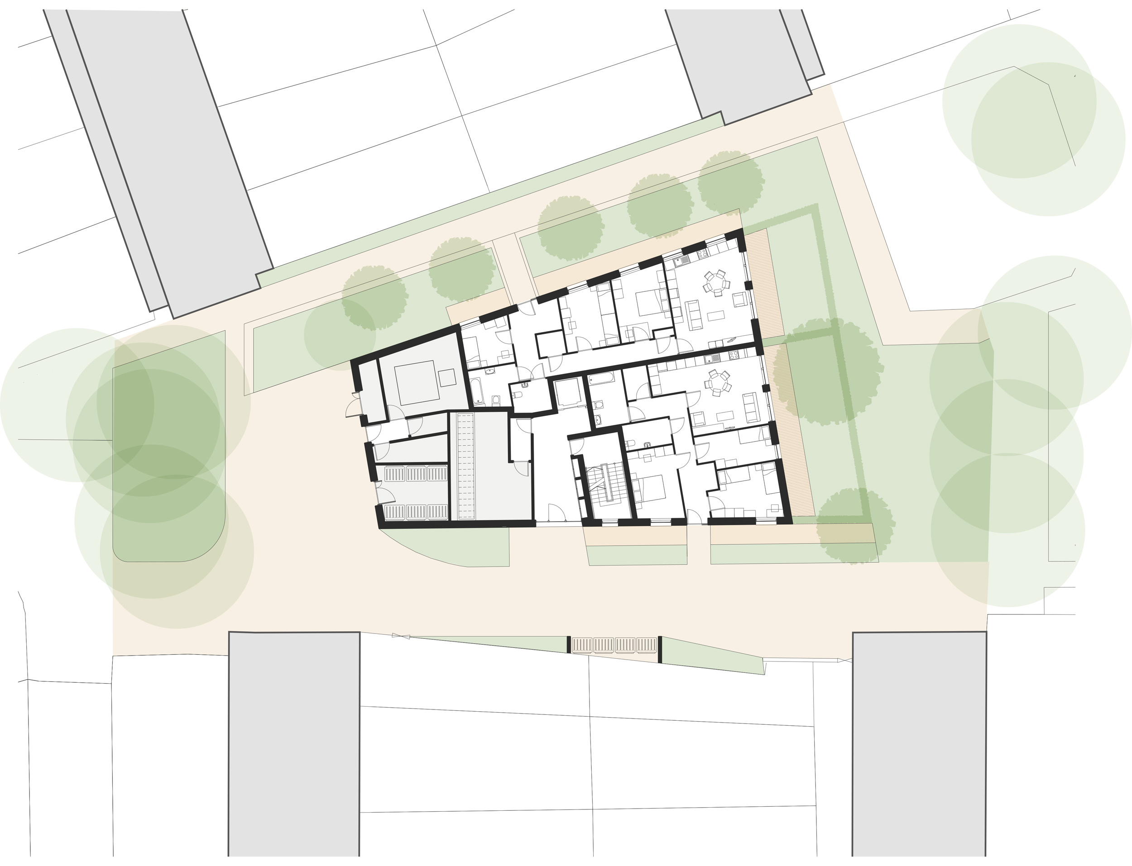
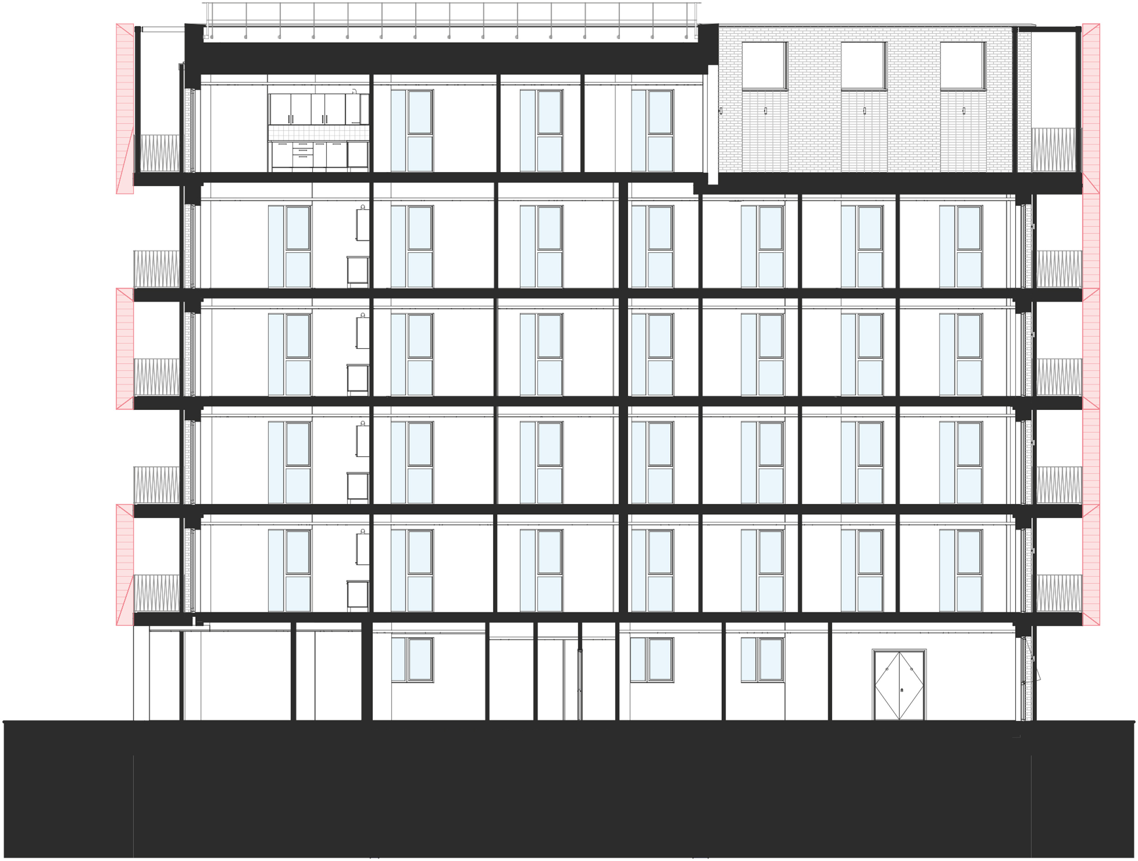
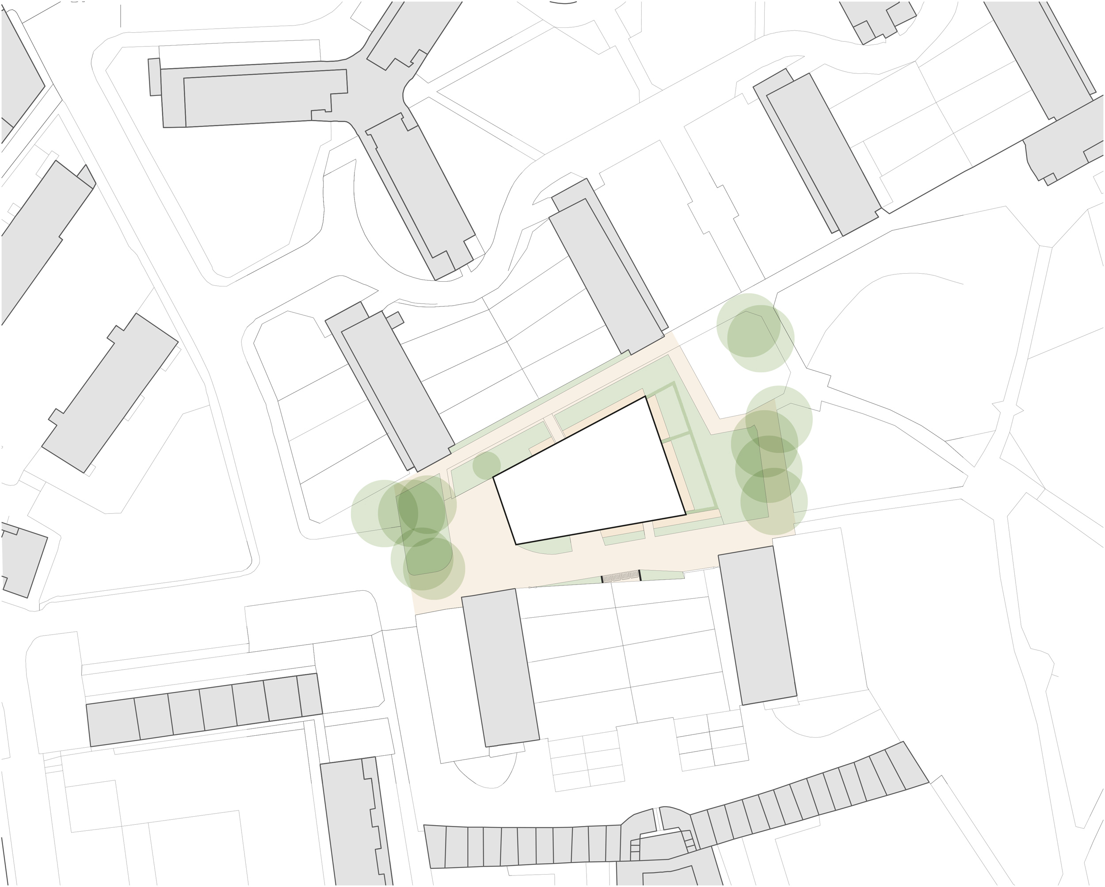
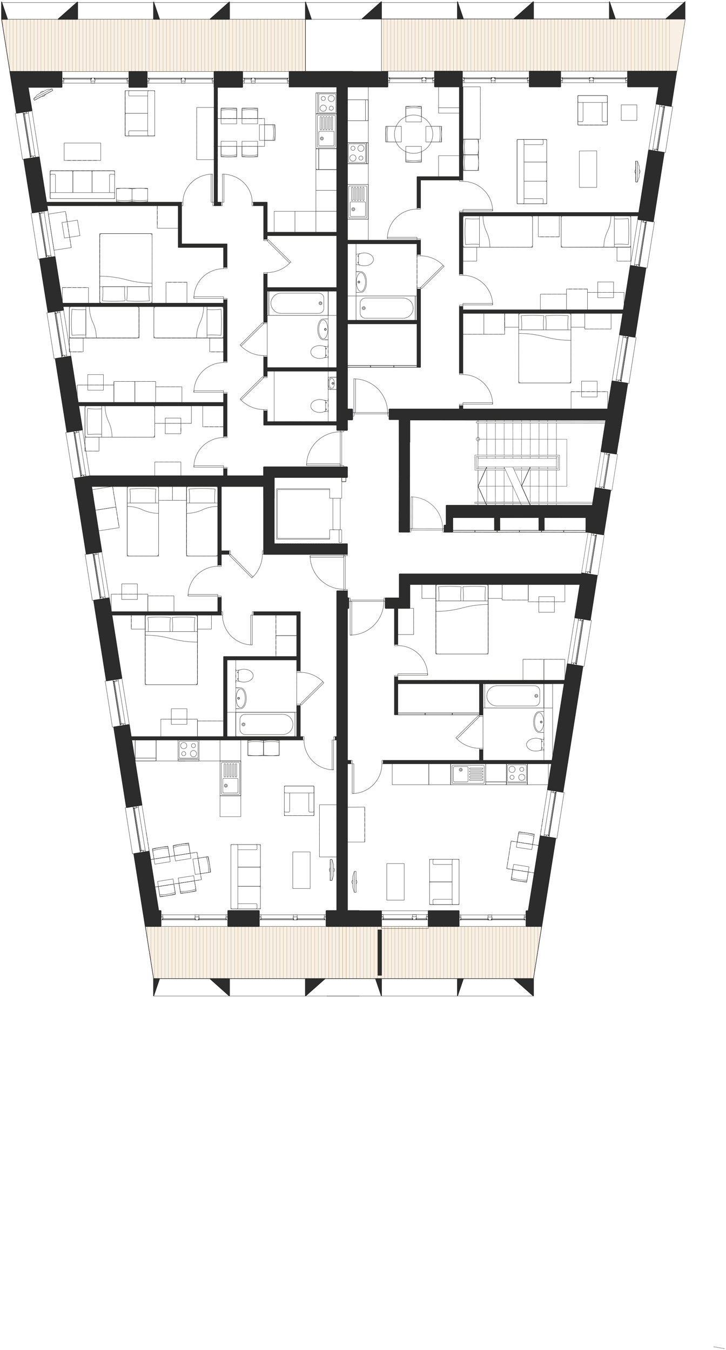
The Design Process
Orwell House sits within the Dorset Estate, a notable post-war estate by celebrated modernist architect Berthold Lubetkin, on the brownfield site of a former surface car park. Responding to the distinctive estate, the 6-storey building squarely addresses the park in a wedge shape form that ties together the geometry of neighbouring buildings. Orwell House provides 20 homes, comprising five 1-bedroom, nine 2 bed-room and six 3-bedroom flats including two wheelchair accessible flats on the ground floor. Helping to address local housing shortages, all of the homes are provided at the Boroughs approved rental levels, which include London Affordable Rent and Tower Hamlets Living Rents.
The scheme has been designed to enhance the experience of inner city living. At a density of 133 dwellings per hectare, the development comfortably matches the existing density levels elsewhere within the area. The distribution of living areas prioritises views onto the park from balconies whilst a rooftop communal terrace provides amenity for residents with views across the park. The building has been sited so that it has minimal impact on the local wildlife, mature trees that contribute to biodiversity and local character have been retained and new trees planted. Further reinforcing local character, the building adds enclosure, security and animation to an area of the park that was formerly ‘open’.
Bell Phillips Architects carefully studied Lubetkin’s Dorset Estate, which was constructed as part of the inner-city slum clearance programme of the 1950s. In particular, the screen design drew inspiration from the patterned elevations. The development adds character with a joyful, contemporary take on the motifs, patterns and colours of the estate. A façade of bright pink glass-reinforced concrete screens to generous balconies addresses the eastern and western aspects while a simpler brick facade is presented to the north and south.
Key Features
Orwell House will relieve overcrowding and improve the quality of accommodation and life of council tenants, some of whom have disabilities. The development is 100% affordable and is to be let at the LBTH agreed affordable rental levels. The new homes are advertised by the council and let through ‘Choice Based Lettings’ process. The development is highly sustainable with a PV array and large areas of glazing to allow for high levels of natural daylight and fresh air circulation. The provision of cycle storage will promote sustainable modes of transport and help residents to lower their carbon footprint.
 Scheme PDF Download
Scheme PDF Download
