One Woolwich
Number/street name:
Morris Walk Estate
Address line 2:
City:
Woolwich
Postcode:
SE18 5PE
Architect:
PRP
Architect contact number:
0207 653 1200
Developer:
Lovell Partnerships.
Planning Authority:
Royal Borough of Greenwich
Planning consultant:
Sphere 25
Planning Reference:
Morris Walk North (Ref. 14/0127/O) / Morris Walk South (Ref. 14/0126/O)
Date of Completion:
09/2025
Schedule of Accommodation:
208 x 1 bed homes; 302 x 2 bed homes; 187 x 3 bed homes; 69 x 4 bed homes
Tenure Mix:
67.0% private sale; 23.1% affordable rent and 9.9% shared ownership homes
Total number of homes:
Site size (hectares):
5.84
Net Density (homes per hectare):
178
Size of principal unit (sq m):
73
Smallest Unit (sq m):
52
Largest unit (sq m):
135
No of parking spaces:
1 allocated parking space per house, with up to 497 car parking spaces across the scheme
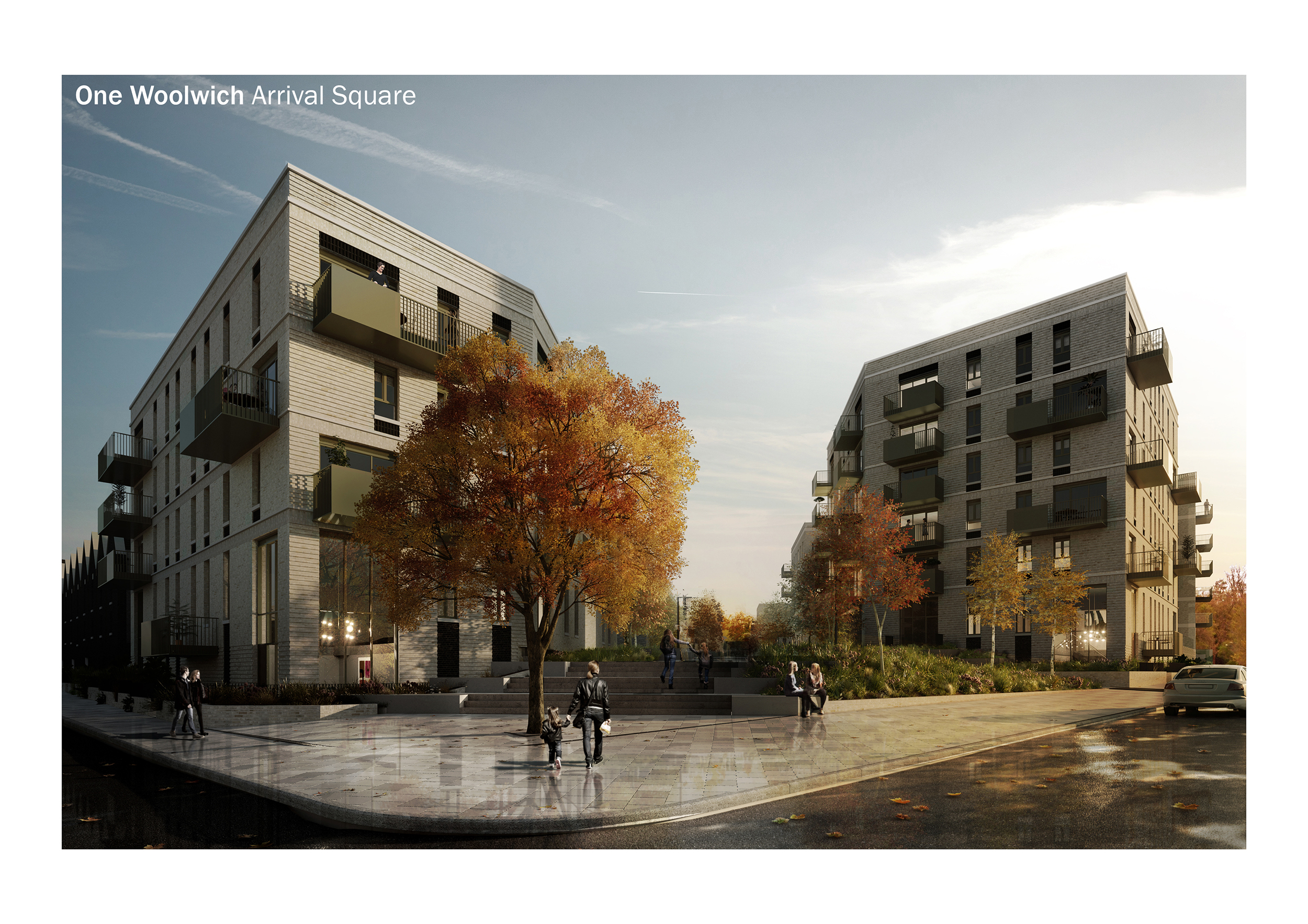
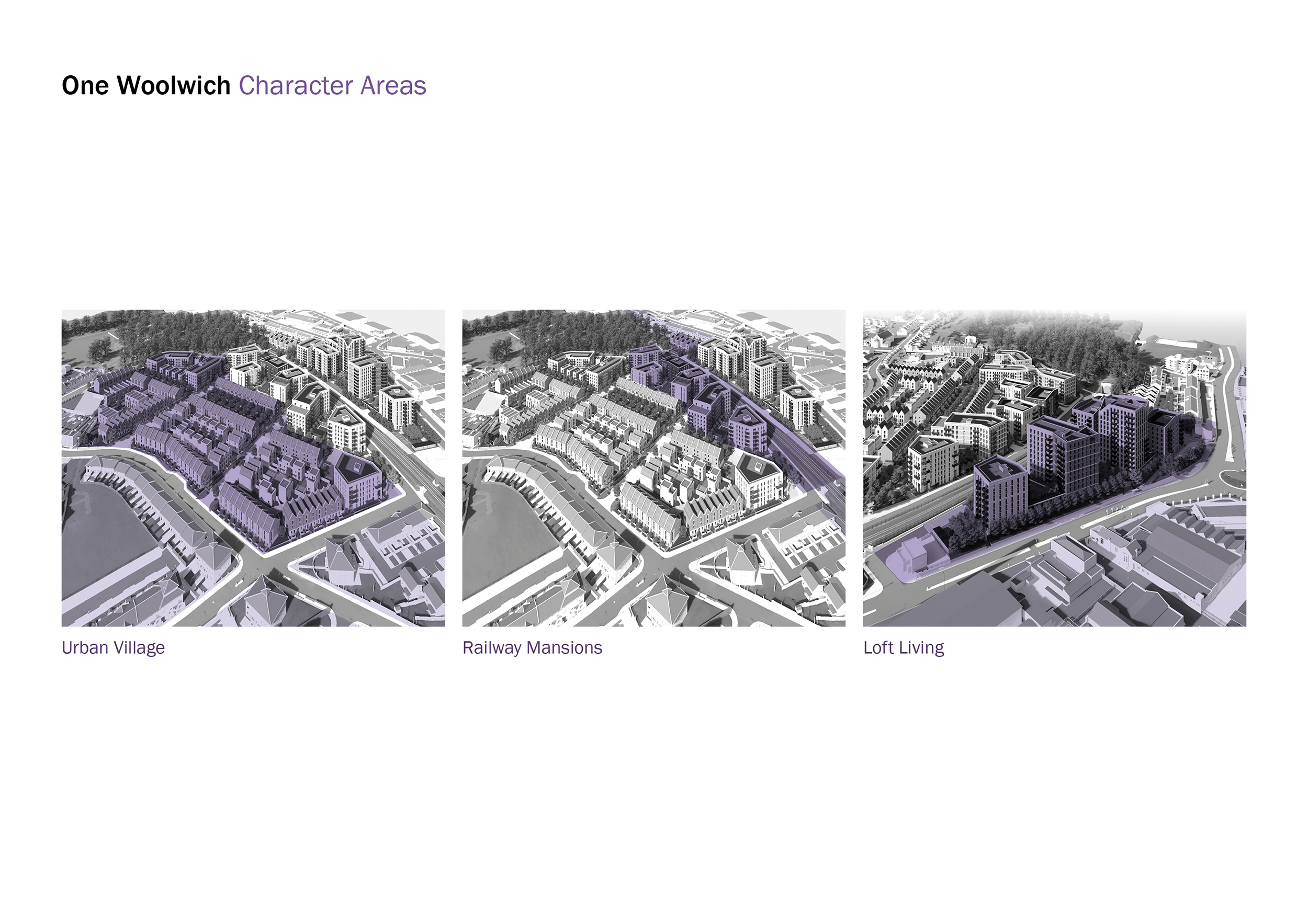
Planning History
The One Woolwich housing regeneration scheme was developed collaboratively with officers at Royal Borough of Greenwich and RBG’s Design Review Panel. Alongside engagement with officers, the partners have consulted with the general public and stakeholder groups which has resulted in a transparent and collaborative pre-application engagement process.
In late 2020 the scheme was submitted for planning in the form of two Section 73 agreements and two Reserved Matters Applications, one each for Morris North and South. The scheme received four consecutive unanimous planning approval in September 2021, with zero objections received to the four applications.
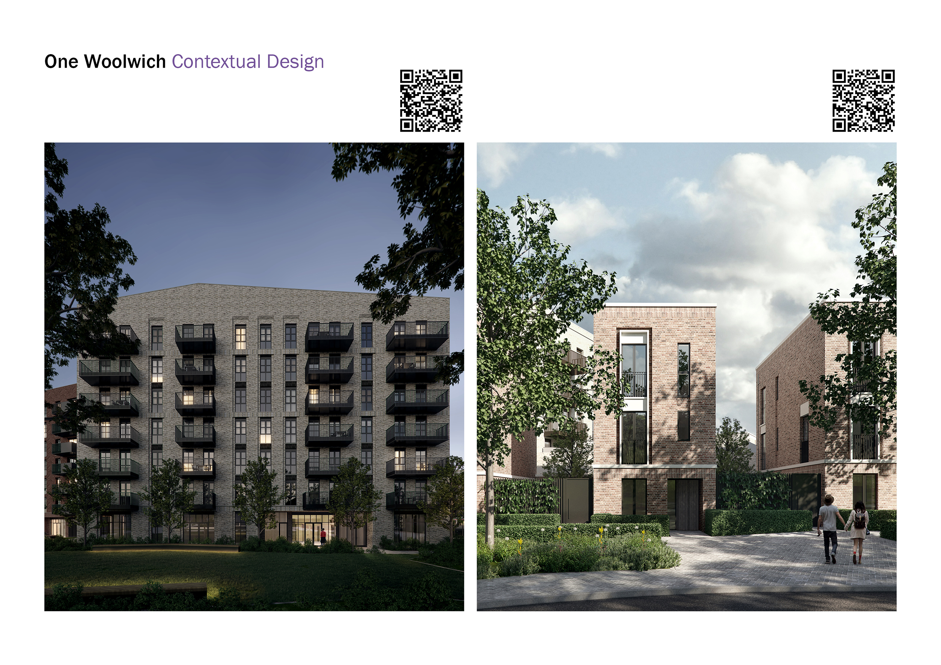
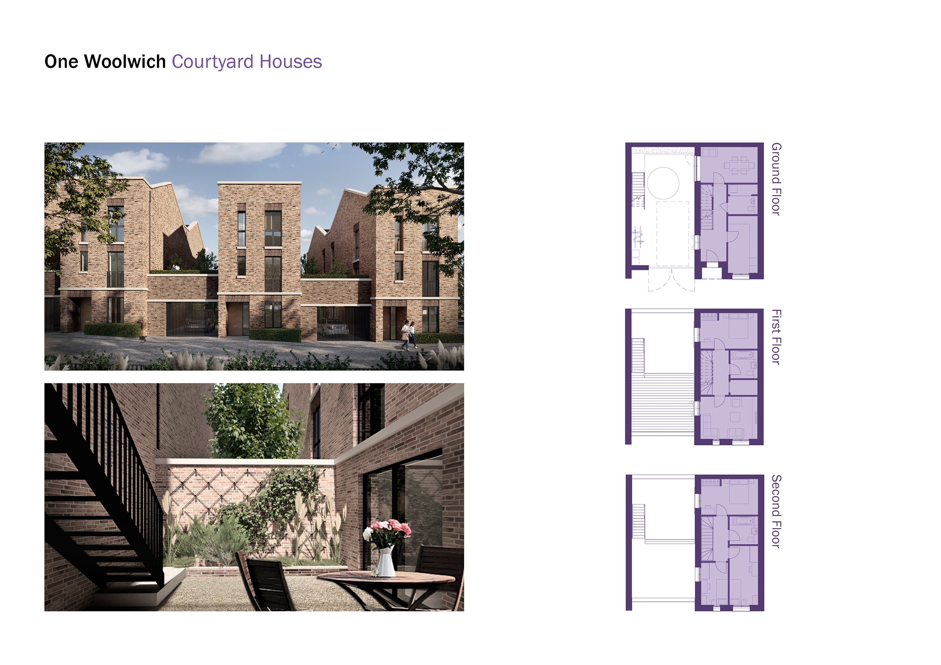
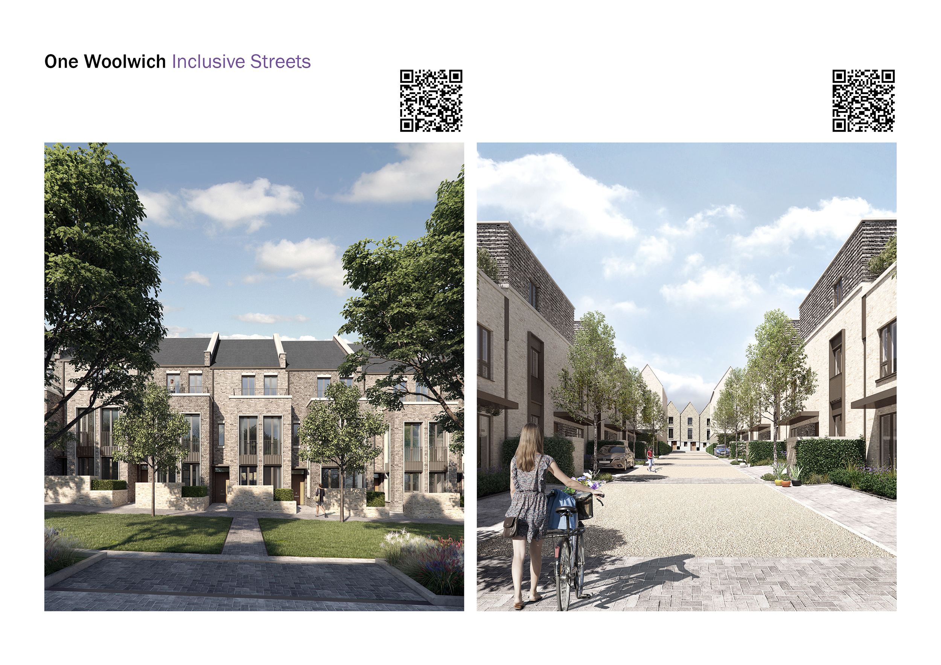
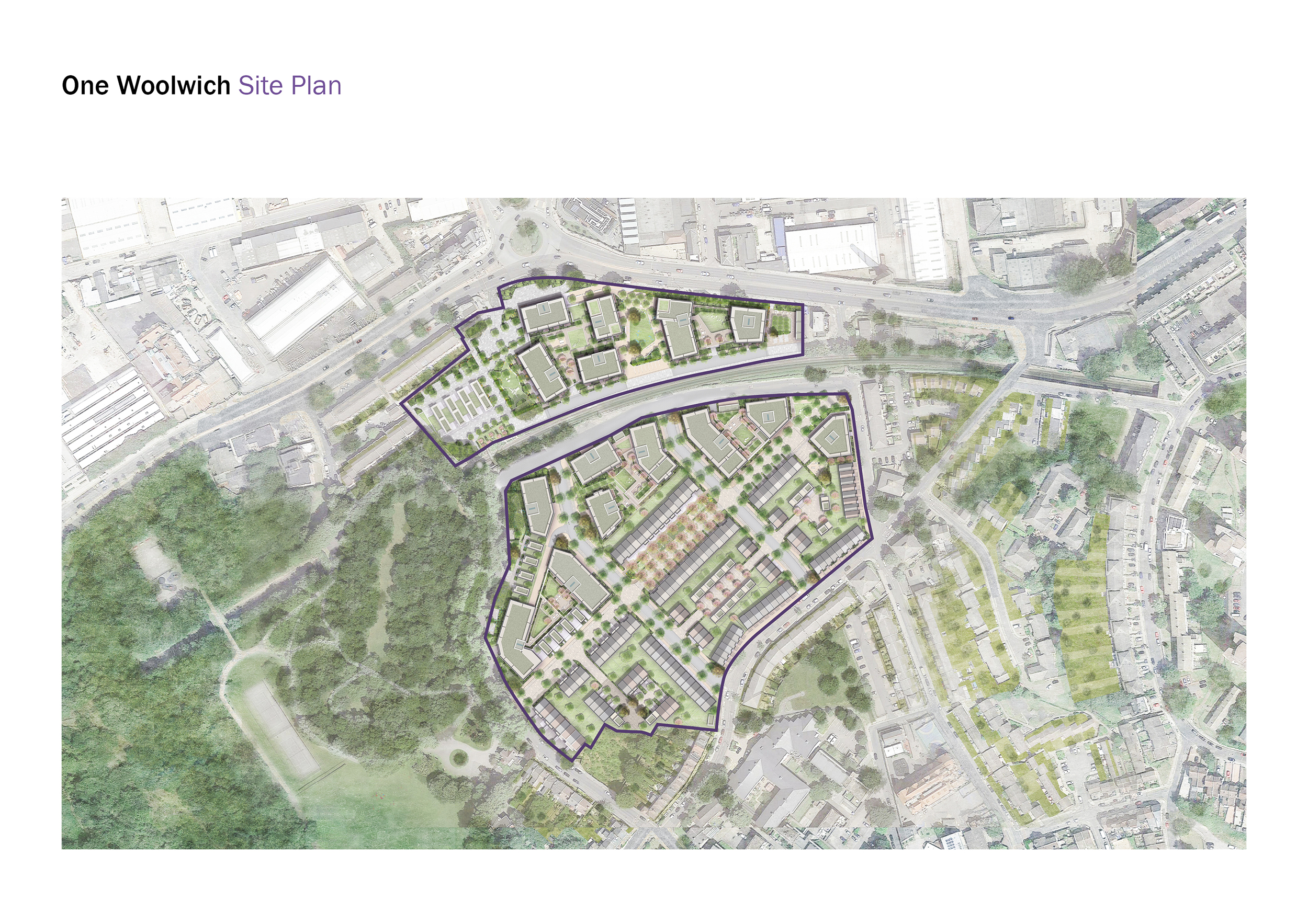
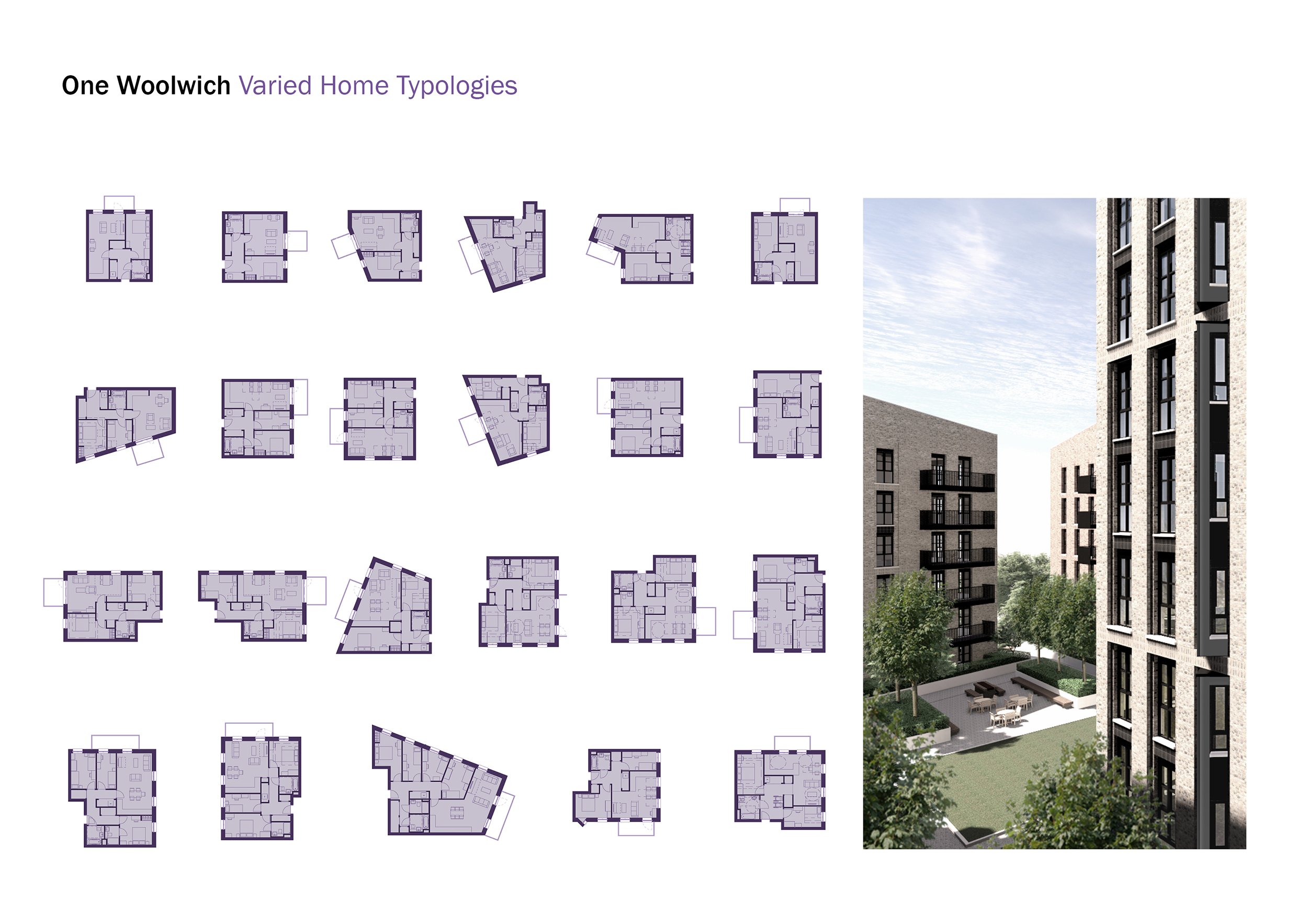
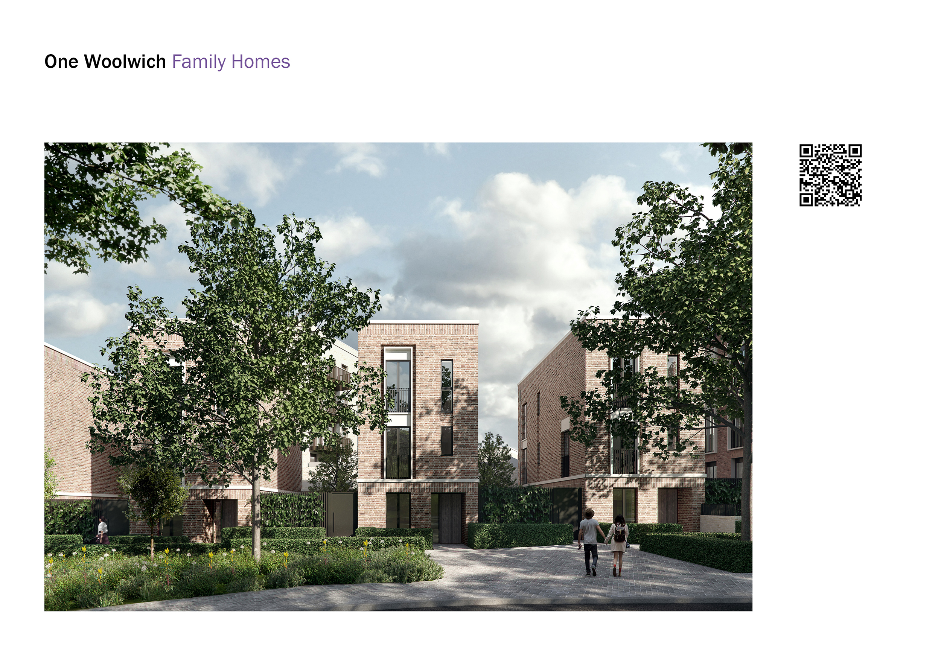
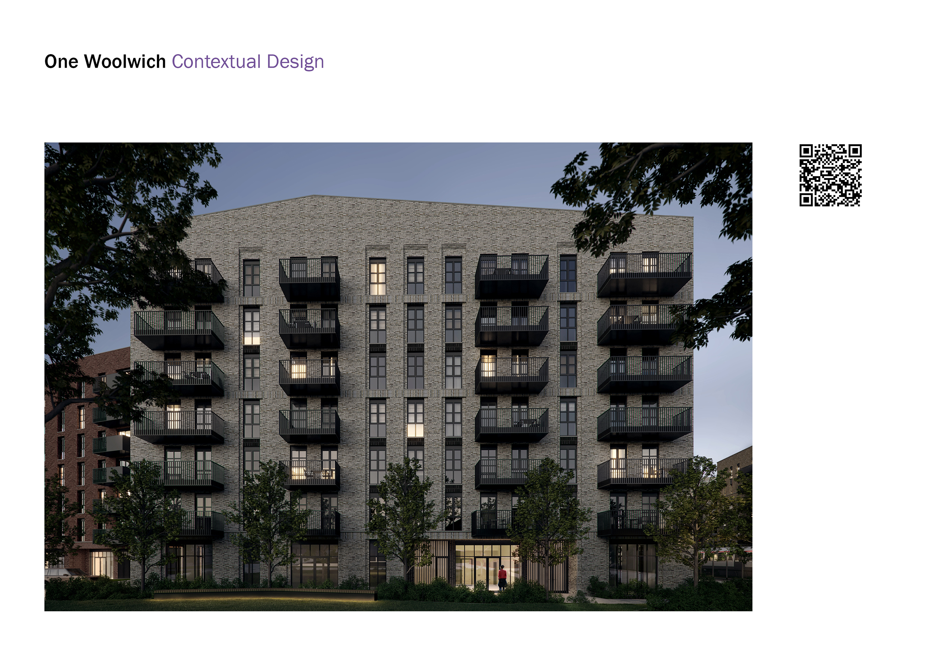
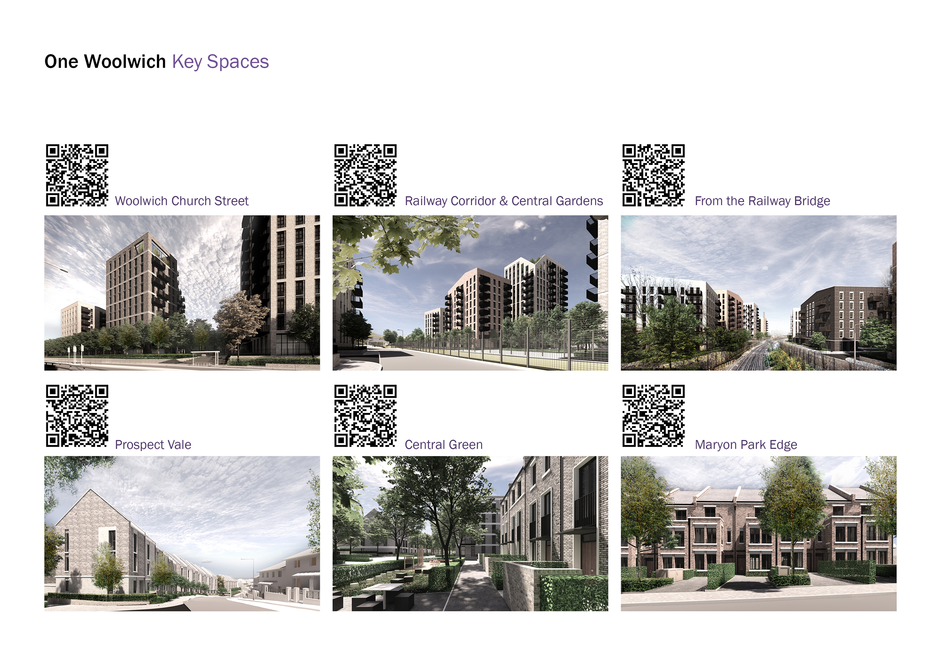
The Design Process
The regeneration will create a sustainable and contextually integrated neighbourhood providing new homes and public spaces.
The design process has demonstrated a collaborative and innovative response to a viability challenged and physically challenged site to deliver a characterful, legible place for all.
The landscape lead public realm is reinforced with responsive building forms accommodating a wide range of dwelling typologies that offer flexibility whilst embracing opportunities for component standardisation, MMC and future asset management to ensure a durable built environment that will support and enhance the lives of its residents
The proposed physical legibility and the environmentally friendly masterplan elements put in place will have a positive impact in the area. The introduction of communal spaces will also enhance the economy and the social-wellbeing of the community where it would a great place to live.
• Improved massing that responds to the site geography
• Reduction in height on North
• Reorganised height, south (more responsive to the context)
• Optimised number of homes within the RMA
• Improved space standards
• Improved building efficiency
• Affordability of service charge and ease of management
• Improved Parking arrangements Less Car dominant
• Increased Public Realm
• Increased Play Provision
• Introduction of community growing areas and improved biodiversity
• 5 additional trees retained and 454 new trees to be planted
Key Features
A contextually sensitive and characterful design that responds positively to its location, context, orientation and topography.
Developed in close consultation with all stakeholders to maximise the provision of passive, low maintenance and durable homes for all.
 Scheme PDF Download
Scheme PDF Download









