One Bayshill Road
Number/street name:
One Bayshill Drive
Address line 2:
City:
Cheltenham
Postcode:
GL50 3FH
Architect:
Glenn Howells Architect
Architect contact number:
Developer:
PegasusLife.
Planning Authority:
Cheltenham Borough Council
Planning Reference:
15/00786/FUL
Date of Completion:
Schedule of Accommodation:
17 x 1 bed apartment, 34 x 2 bed apartment
Tenure Mix:
Market sale
Total number of homes:
Site size (hectares):
0.32
Net Density (homes per hectare):
159
Size of principal unit (sq m):
91.7
Smallest Unit (sq m):
59.2
Largest unit (sq m):
136.6
No of parking spaces:
52
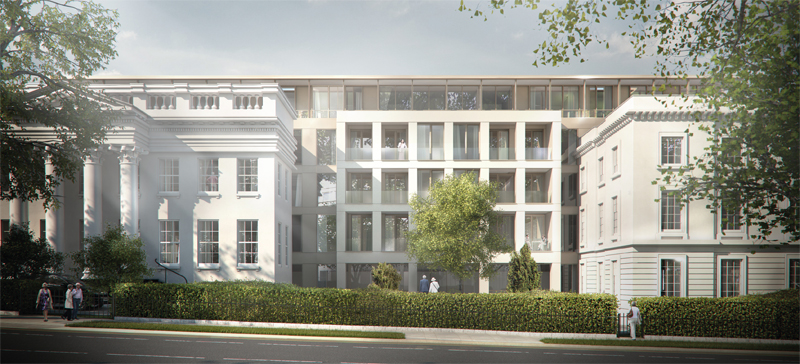
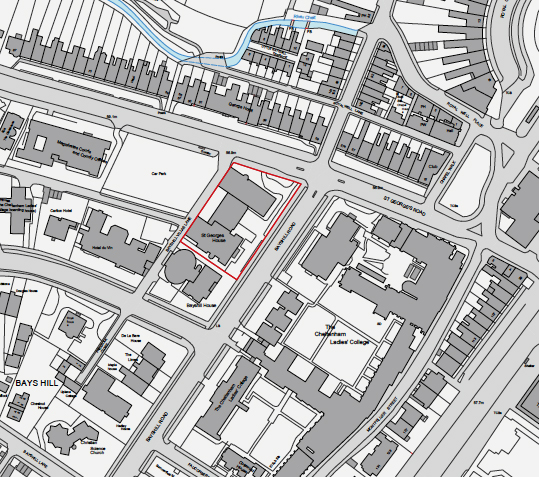
Planning History
The consideration of design has been the result of extensive pre-application discussions and a collaborative approach between the applicant and officers from Cheltenham Borough Council. Regular meetings with the Planning Case Officer and Heritage & Conservation Manager on key planning principles and detailed site issues commenced in June 2013 and continued right up until the time of the planning submission. During the design process the scheme was also presented to Cheltenham Civic Society to receive their feedback. The approach was taken to undo the harm caused by previous extensions and to replace with a contemporary, modular, stone façade linking the two historic villas; to improve the setting of the listed building by removing areas of tarmac and the car park void under the modern office extension; to re-introduce appropriate landscaping and focus attention on the elegant porticos on the front elevation, thus improving access to the site. All of these actions were supported. Officers considered that the scheme achieves a suitably high standard of design; the geometric contemporary approach to the front façade was commended and considered to enhance the overall character and appearance of the listed building. The proposed use was also supported and seen to be more sensitive for the villa than the previous intensive office use. The scheme received approval subject to conditions on 22 December 2014.
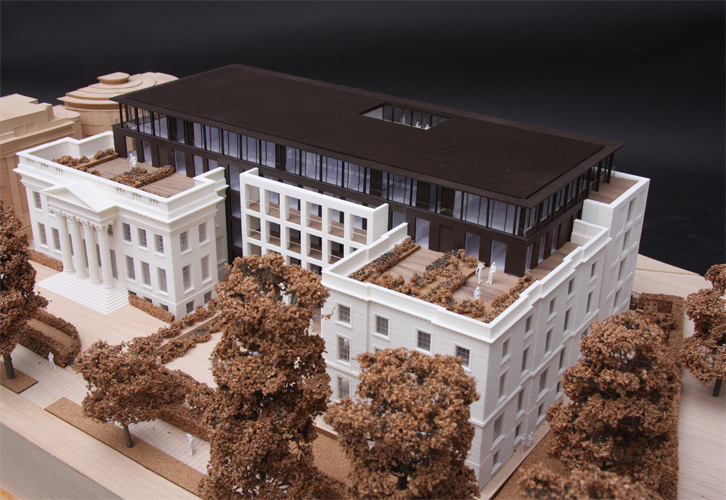
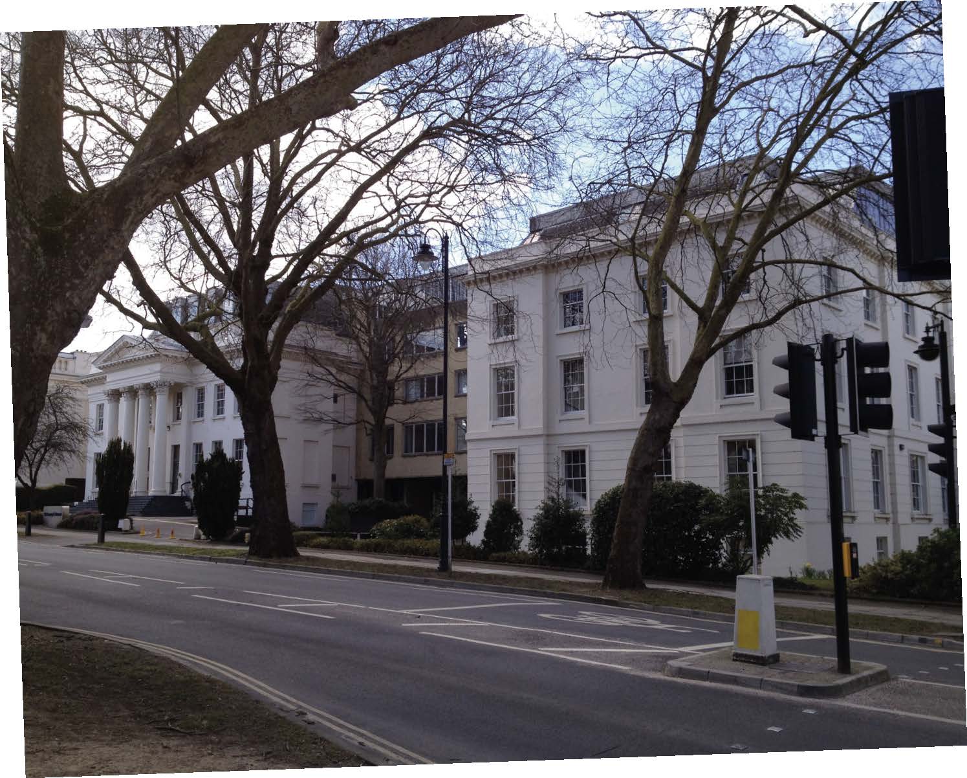
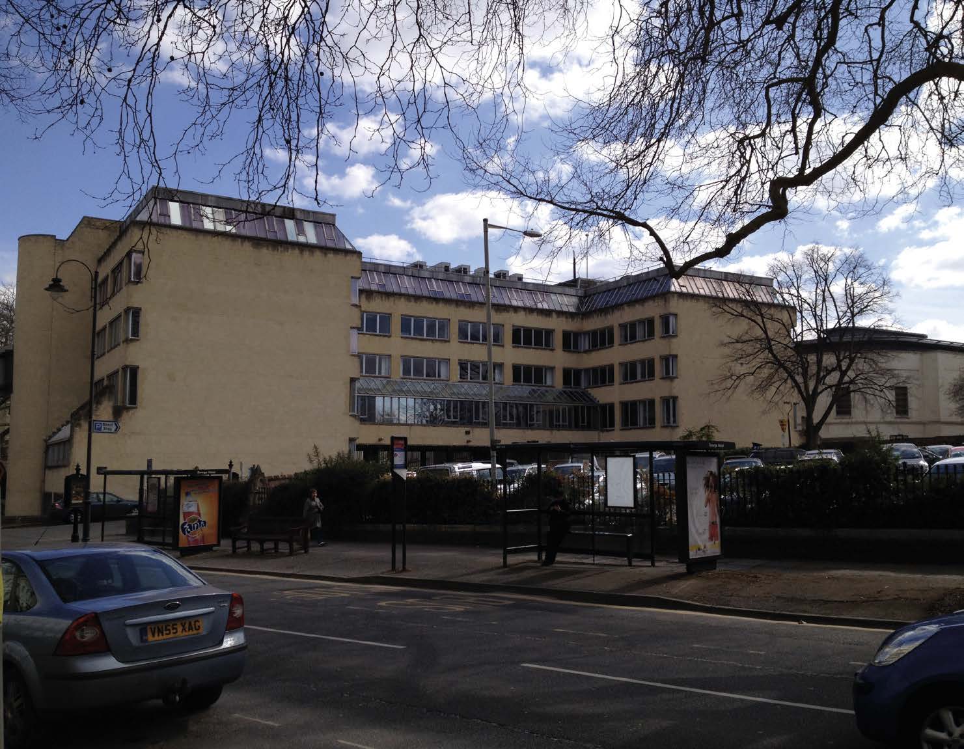
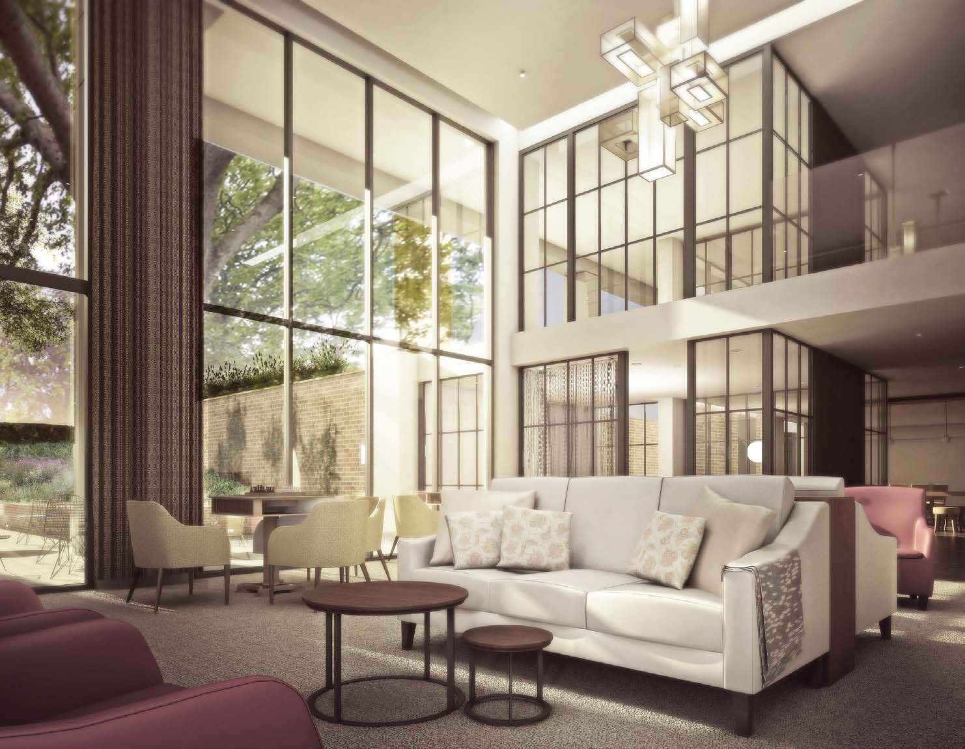
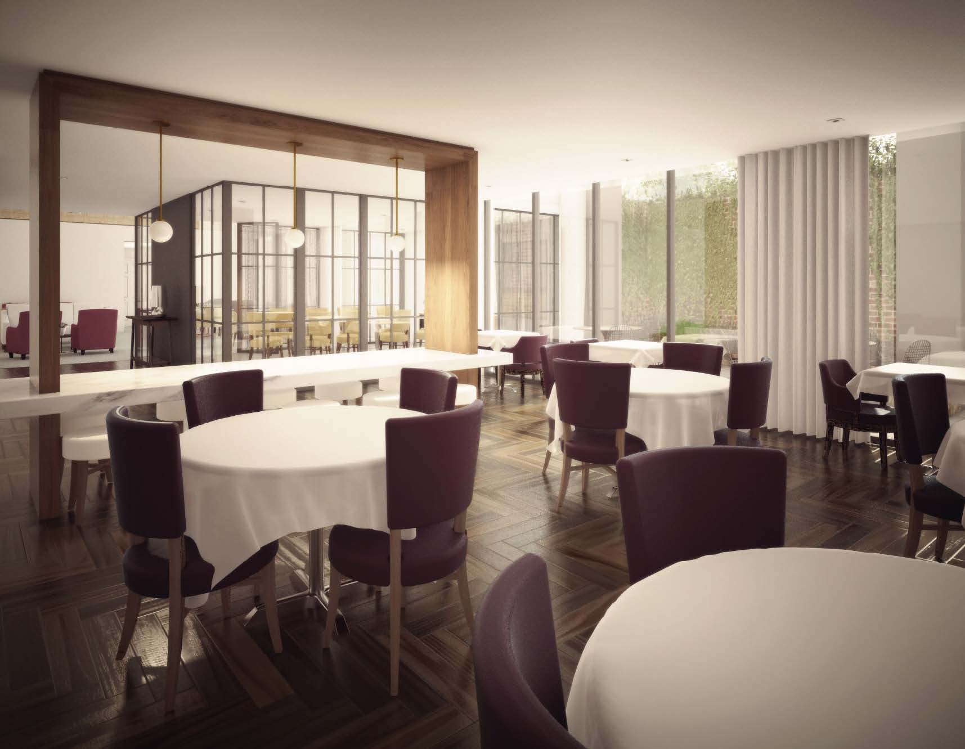
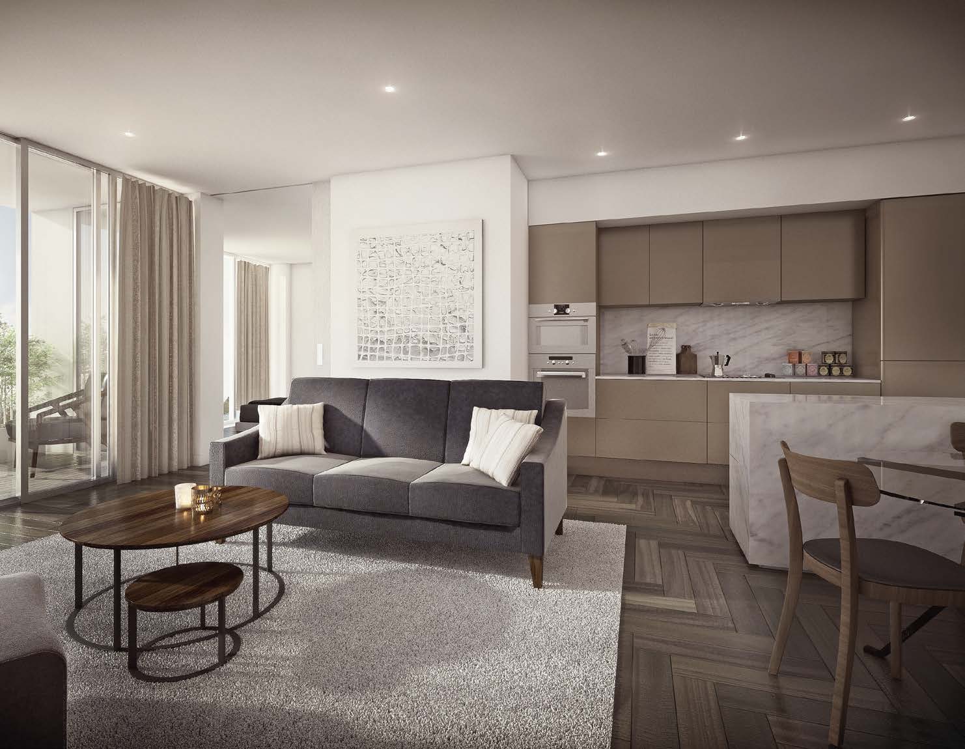
The Design Process
The vision for the project is to create a building of significant architectural merit that will raise the quality of retirement housing while addressing the heritage and contextual challenges that the site presents. The proposed scheme acknowledges the importance and quality of the listed villas by removing the clutter attached to them and replacing it with a more sensitive, contemporary addition. The new interventions employ the classical tripartite modulation of base section, middle section and attic section to reduce the perceived scale. It also recognises the vertical orientation of fenestration seen in many important buildings surrounding the site. The use of Bath stone for the new interventions refers to the materials used on the prominent buildings that surround the site such as Cheltenham Ladies' College. The building has been designed to incorporate the recommendations of the HAPPI report, to create a better environment for its residents and offer a variety of internal and external communal spaces. Circulation spaces have been designed to generous standards and to maximise natural light, thus creating a sense of connection with the external surroundings. The apartments are designed to generous space standards and include deep balconies.
 Scheme PDF Download
Scheme PDF Download






