One Ashley Road
Number/street name:
1 Ashley Road
Address line 2:
City:
London
Postcode:
N17 9QY
Architect:
Alison Brooks Architects
Architect contact number:
+44 (0) 207 267 9777
Developer:
Argent LLP.
Contractor:
Galliford Try
Planning Authority:
London Borough of Haringey
Planning consultant:
Quod
Planning Reference:
Date of Completion:
06/2024
Schedule of Accommodation:
183 apartments - 11 studios, 97 one bed, 64 two bed, 11 three bed
Tenure Mix:
100% open market sale
Total number of homes:
183
Site size (hectares):
0.3188
Net Density (homes per hectare):
574
Size of principal unit (sq m):
Smallest Unit (sq m):
48.7
Largest unit (sq m):
102.7
No of parking spaces:
11, all disabled
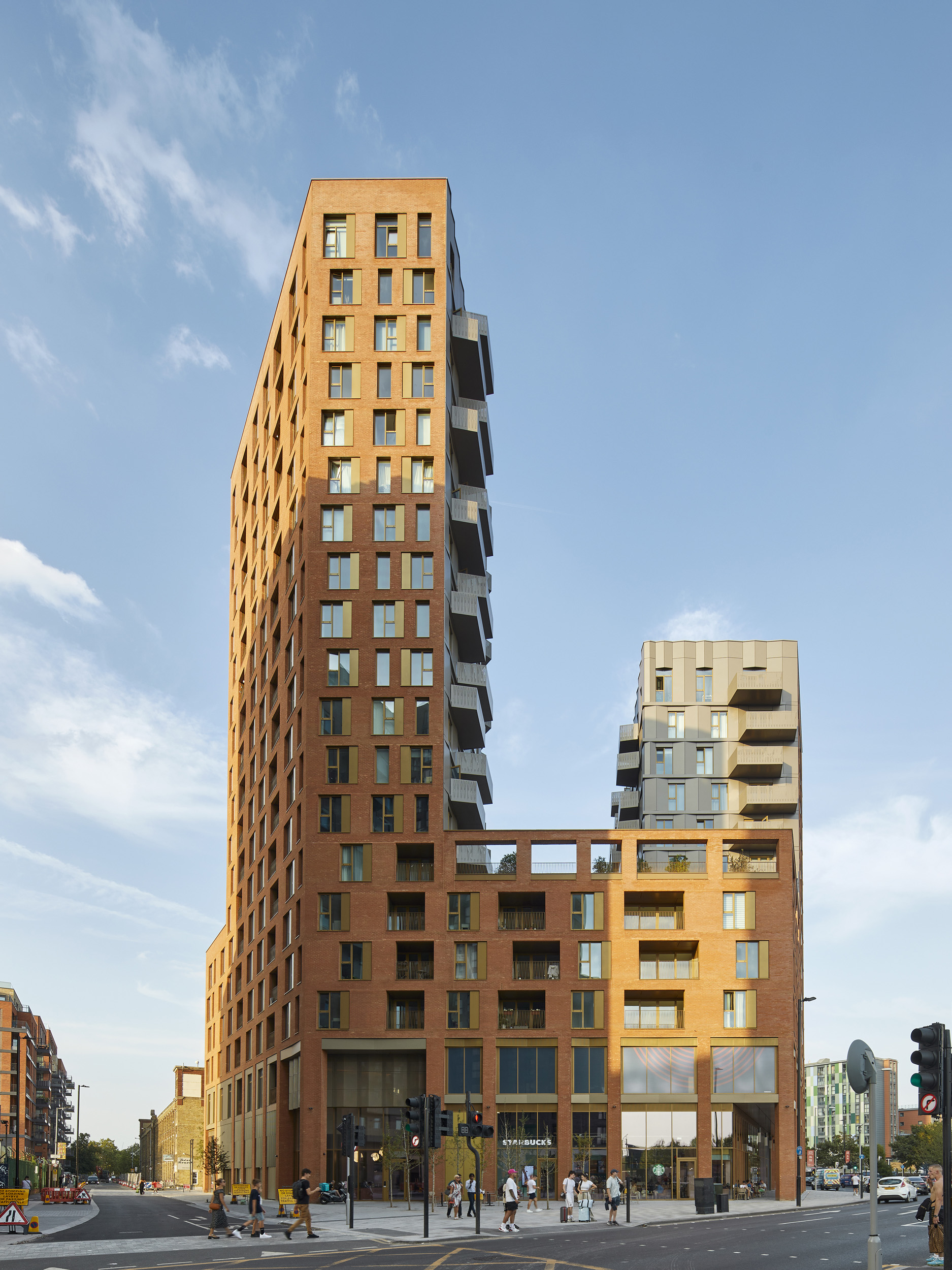
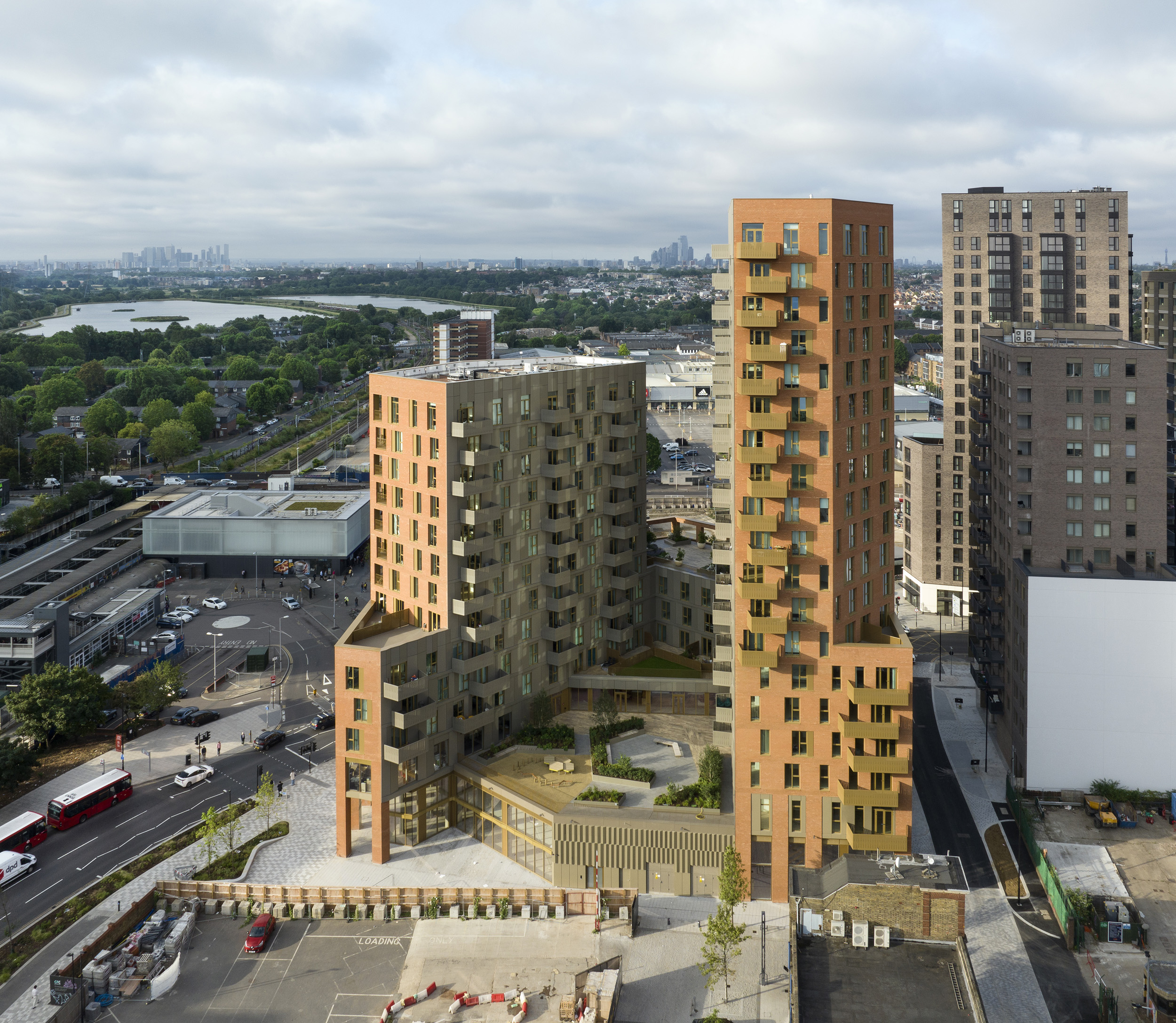
Planning History
One Ashley Road started as an invited, design-led competition for plot One, set within the ‘Heart of Hale Masterplan’ in Tottenham Hale. The competition, led by Related Argent, was won by ABA in 2017. Alison Brooks Architects (ABA) were then tasked with creating a new landmark that would frame Station Square, with a dynamic mixed-use tower supporting the masterplan with retail spaces, workspaces, and high-quality residential accommodations. Following a reserved matters application in 2018, construction commenced in 2020. The building welcomed its initial residents in the spring of 2023.
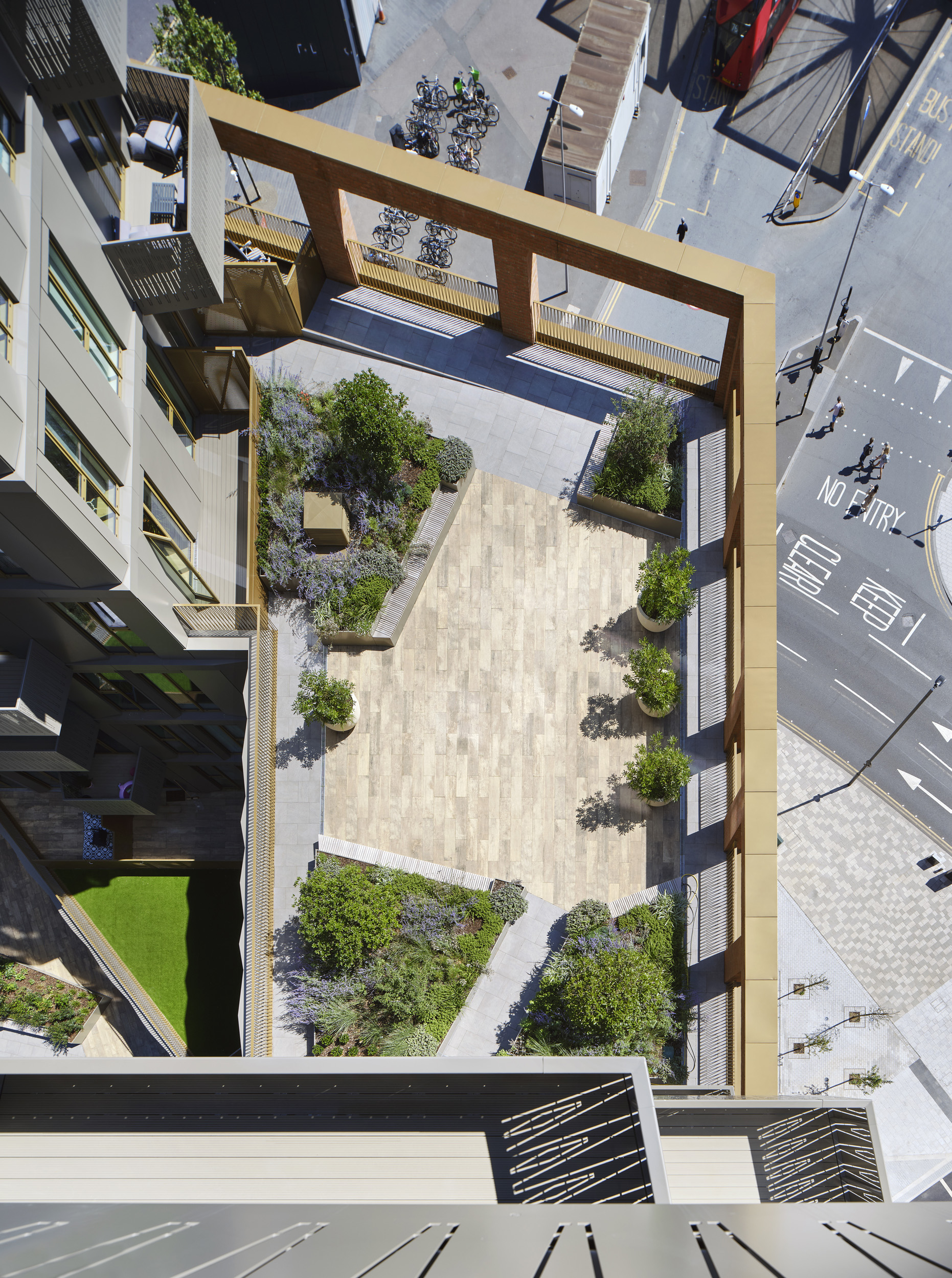
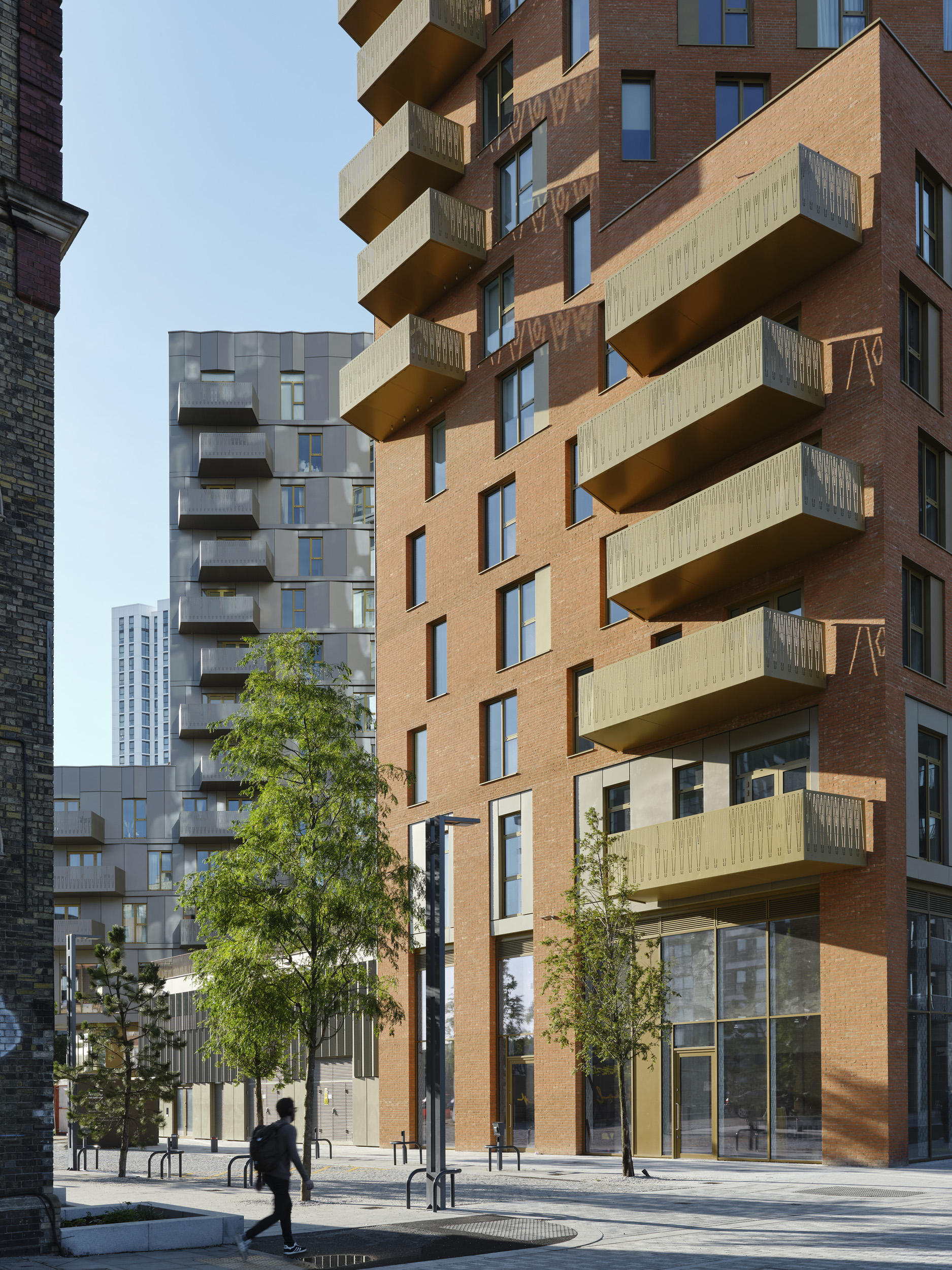
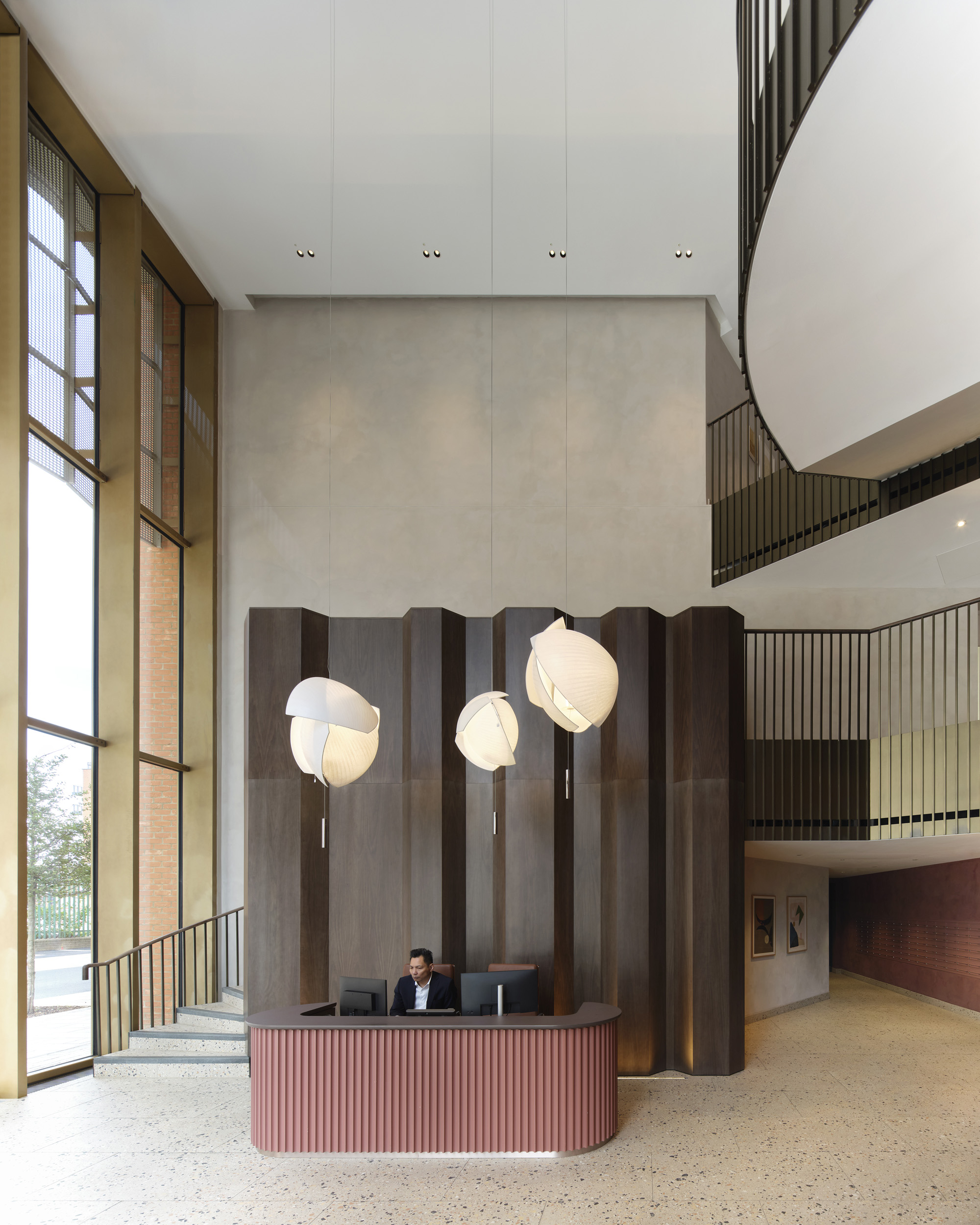
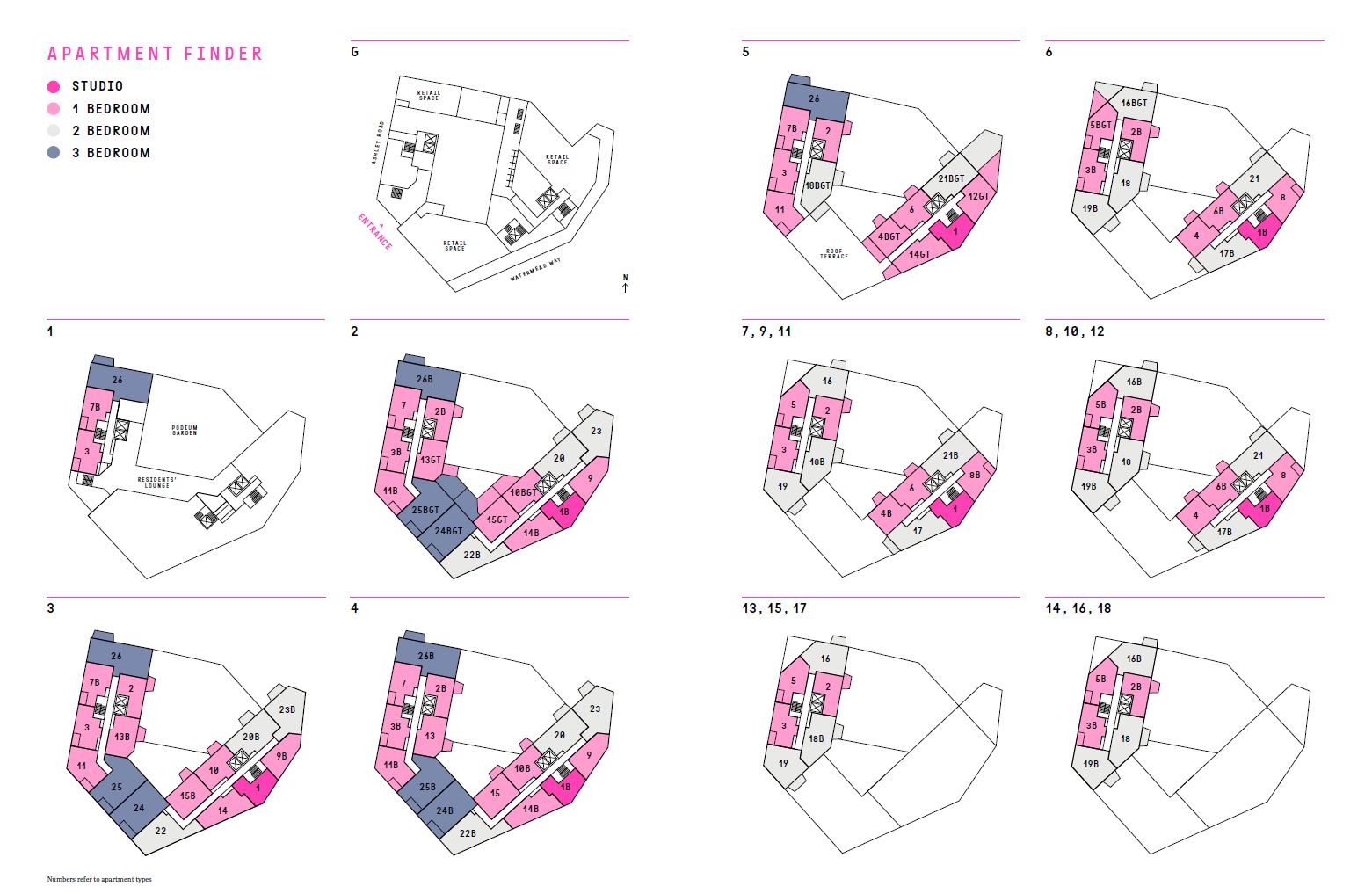
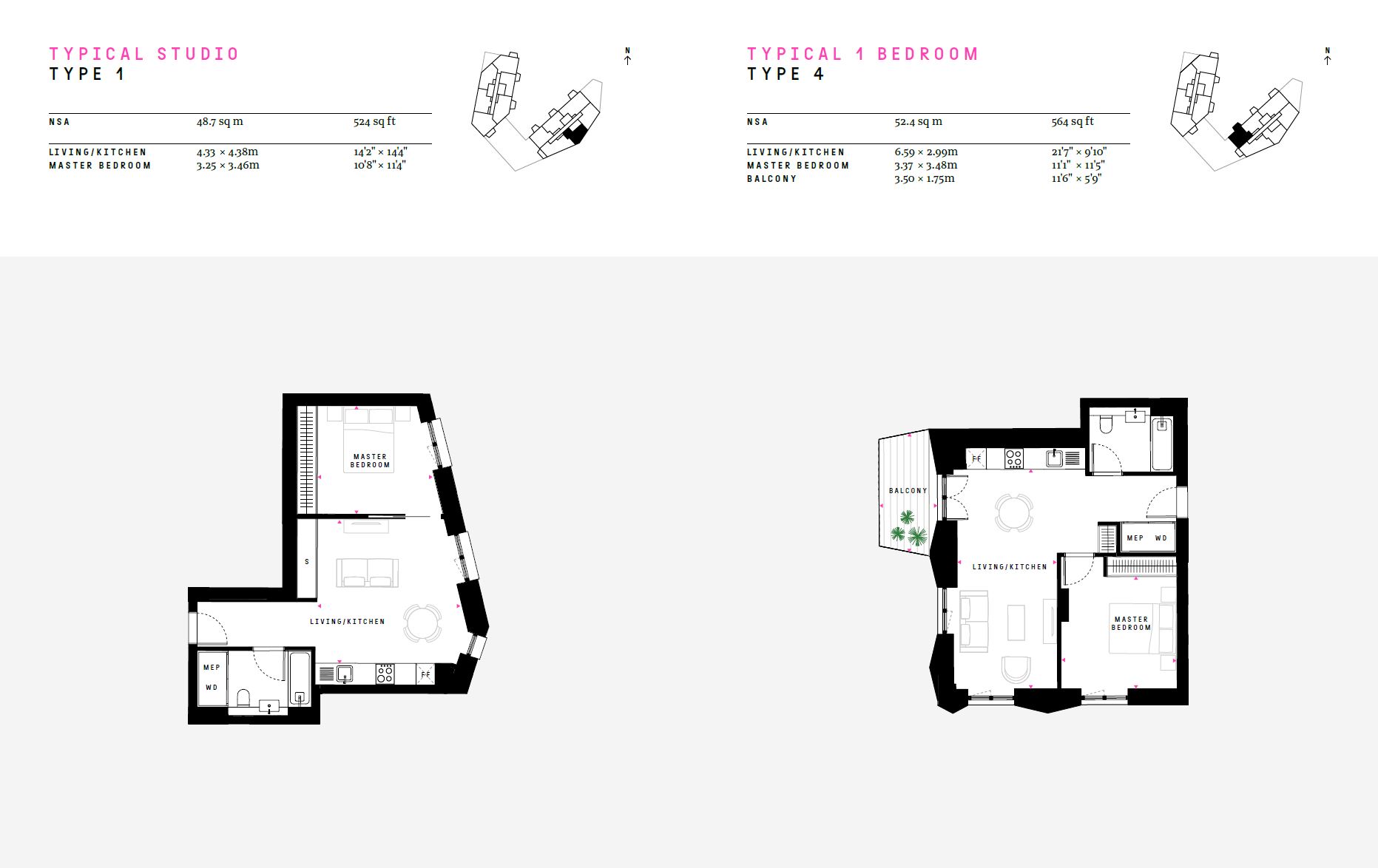


The Design Process
One Ashley Road is the flagship of Argent’s Heart of Hale masterplan in Tottenham Hale and the first of the masterplan’s buildings to launch, bringing 183 residential units along with retail, commercial, and incubator spaces to create a holistic live-work-shop community. Heralding the transformation of the area from a post-industrial suburb into a thriving urban neighbourhood and creative enclave, the design of this two-tower development establishes a distinctive sense of place and identity for the area rooted in its rich industrial heritage.
Sitting adjacent to Berol House, the manufacturing plant that once produced the iconic Berol Eagle Pencils, One Ashley Road reinterprets the pencils' shape and colour to pay homage to the site’s history. The complex’s two towers frame a hexagonal communal terrace, picking up on the hexagonal shape of the pencils and creating a social core for the development. The street-facing facades are clad in rich orange brick, while the courtyard-facing facades are made of a shimmering metal panel system, referencing the colours of the pencils and graphite.
The gardens and hexagonal terrace weave green space throughout the project, creating communal destinations for residents to get together, socialise, and relax in quiet, secluded spots. Two communal entrances, one on Watermead Way and the other on Ashley Road, provide access to the homes above.
As the first building one sees upon leaving the Tottenham Hale Station, it acts as the front door to the district. It defines the northern edge of Station Square along Watermead Way, a major roadway with heavy vehicular traffic. The building takes on a monumental scale to create a strong street presence on Watermead Way, with double-height retail spaces set back into a pedestrian colonnade lining the base. The colonnade helps buffer the pedestrian zone from the bustling traffic of Watermead Way and provides shelter from the sun and the rain.
Key Features
- Chosen as the first of a multi-architect masterplan due to the clear new civic character it brings to this emerging high-density urban quarter
- Two podium mounted residential blocks formed around a central courtyard with ground floor retail, office, and leisure spaces
- Scheme’s hexagonal plan geometry, rich orange brick outer skin and faceted metal courtyard façade are inspired by the Berol Eagle Pencil manufactured on the site throughout the 20th C
- Community interaction and vibrancy are ensured through three levels of communal gardens and a play area. Communal Study Spaces offer serene work vistas overlooking them.
 Scheme PDF Download
Scheme PDF Download








