Oldham Road
Number/street name:
2 Addington Street
Address line 2:
New Cross
City:
Manchester
Postcode:
M3 4LZ
Architect:
Tim Groom Architects
Architect contact number:
01618701152
Developer:
Mulbury City.
Contractor:
GMI
Planning Authority:
Manchester City Council
Planning consultant:
Deloitte
Planning Reference:
125686/FO/2019
Date of Completion:
06/2023
Schedule of Accommodation:
144 Homes including 49 1-bedroom apartments, 93 2-bedroom apartments and 2 3-bedroom apartments.
Tenure Mix:
100% Build to rent with 35% of homes for key workers at discounted rent.
Total number of homes:
144
Site size (hectares):
0.185
Net Density (homes per hectare):
778
Size of principal unit (sq m):
70
Smallest Unit (sq m):
49
Largest unit (sq m):
91
No of parking spaces:
144 Cycle Parking
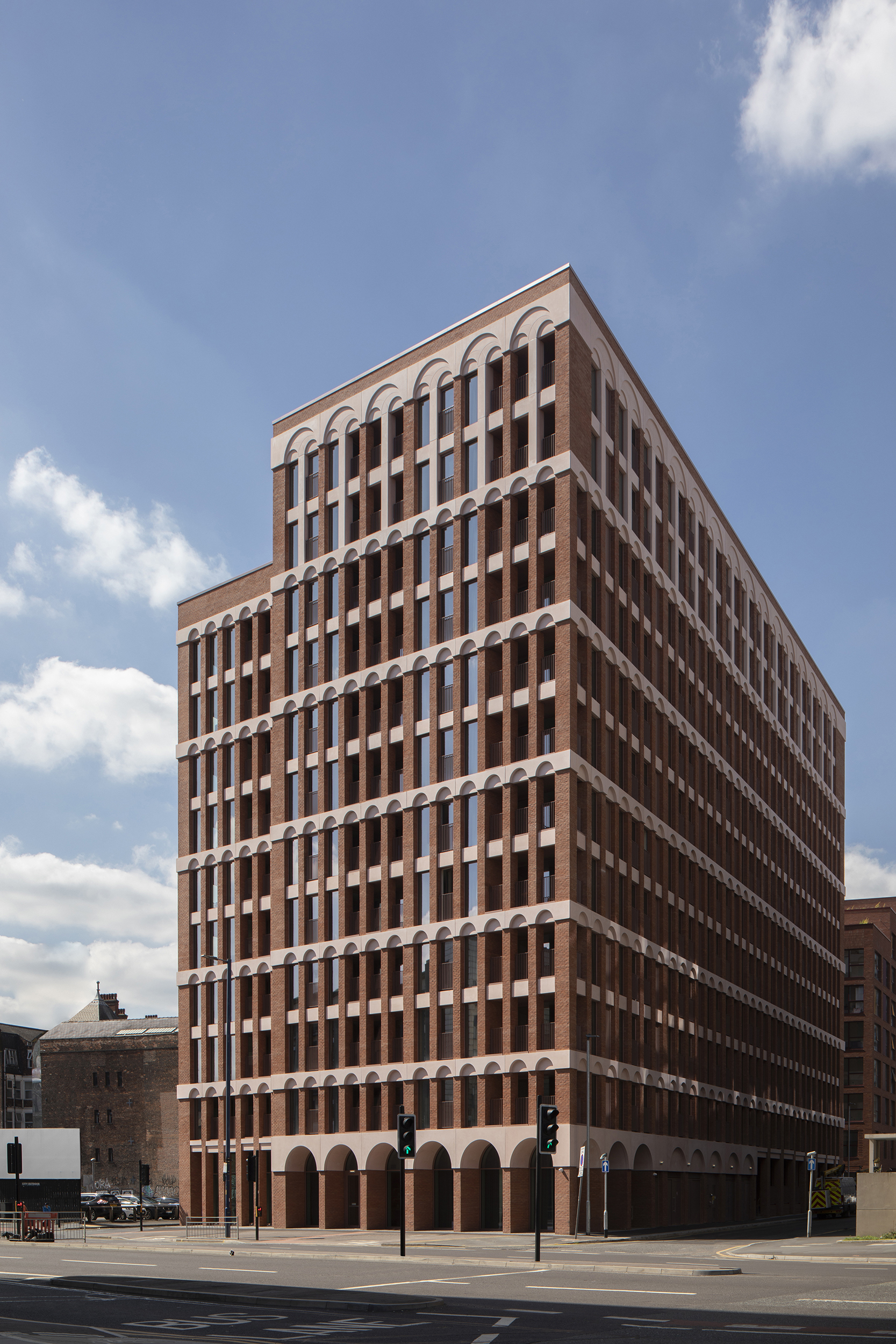
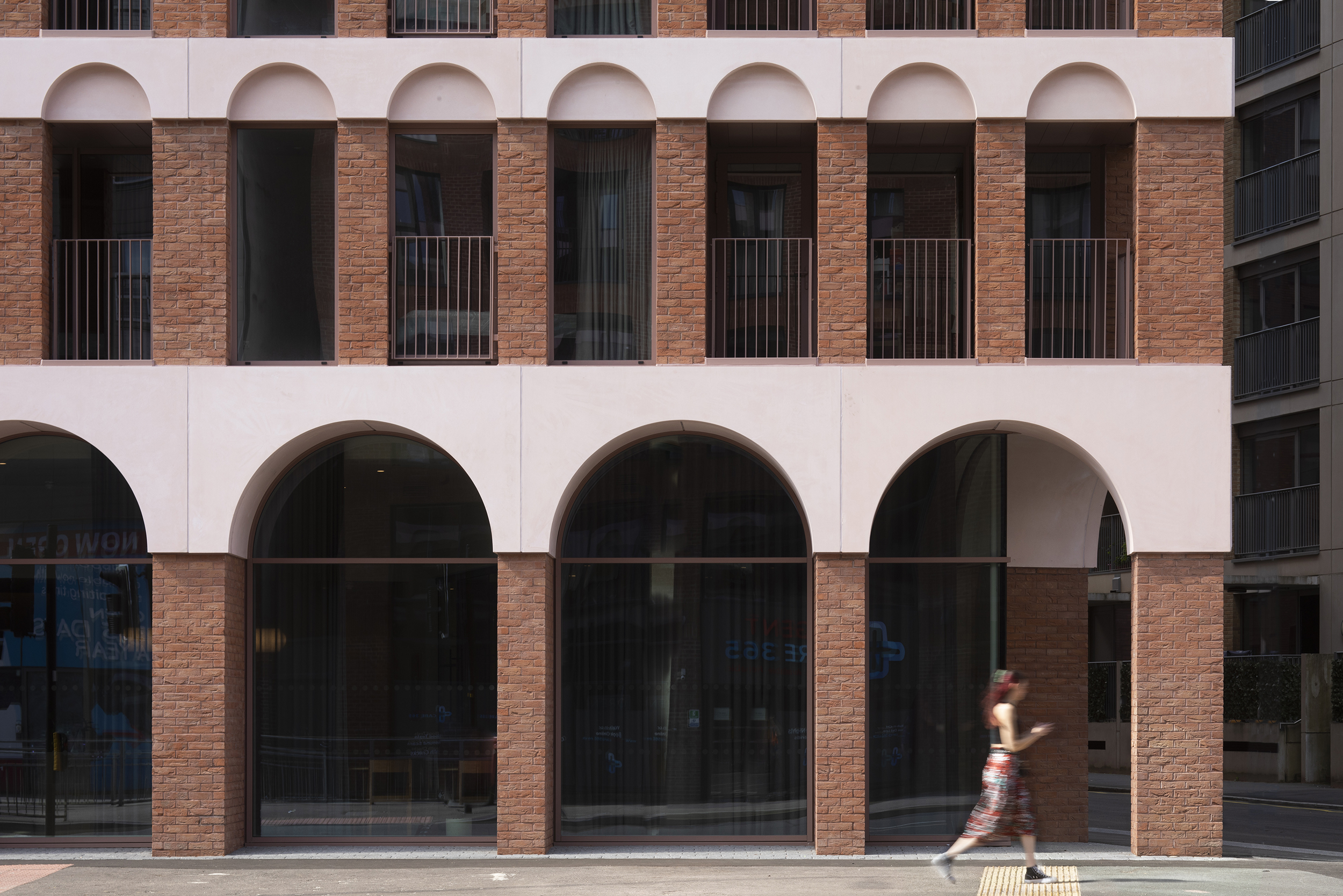
Planning History
The site is located within the New Cross Development Framework area. The project was granted full planning approval in February 2020 and was subject to a further non material amendment approval in May 2023.
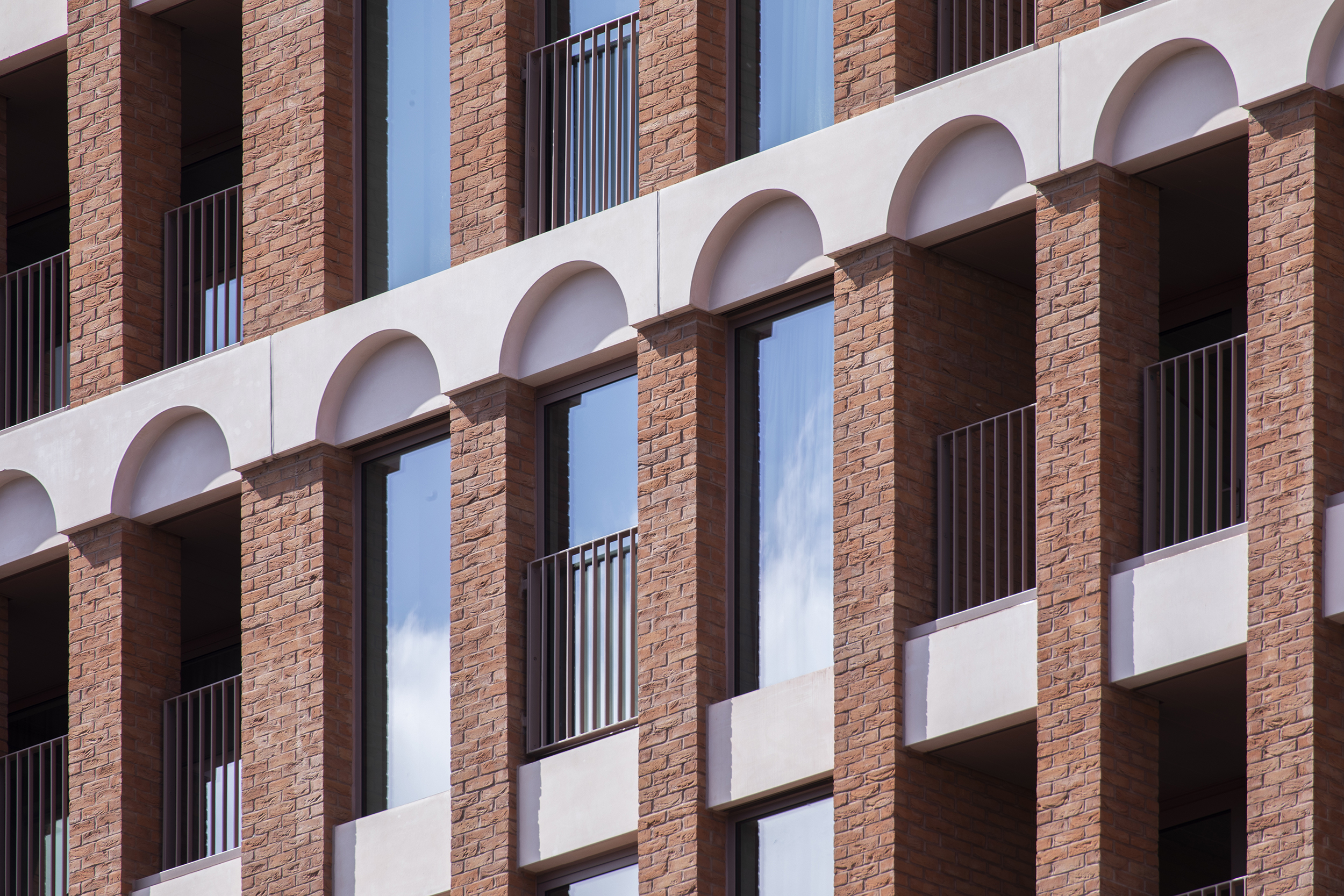
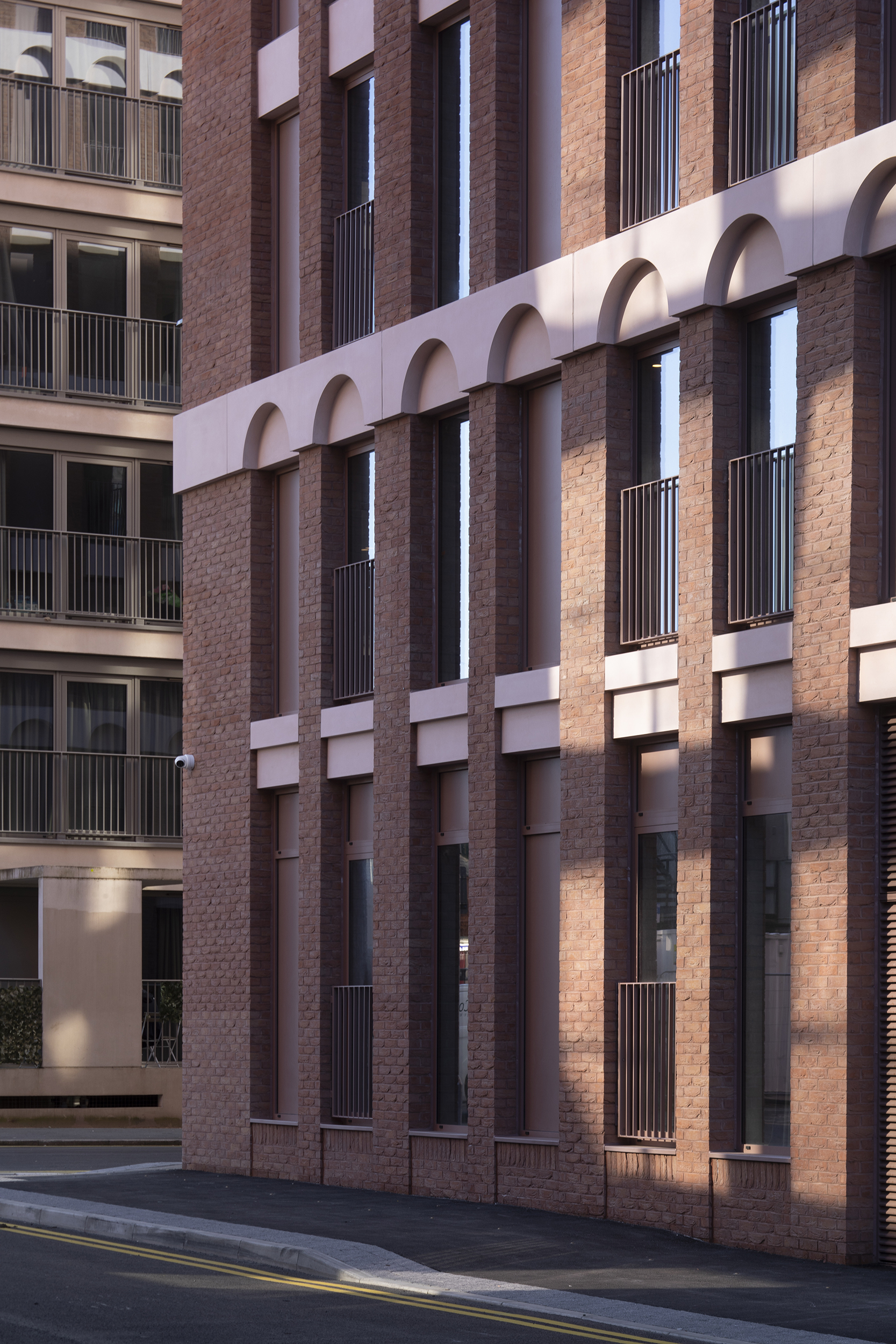
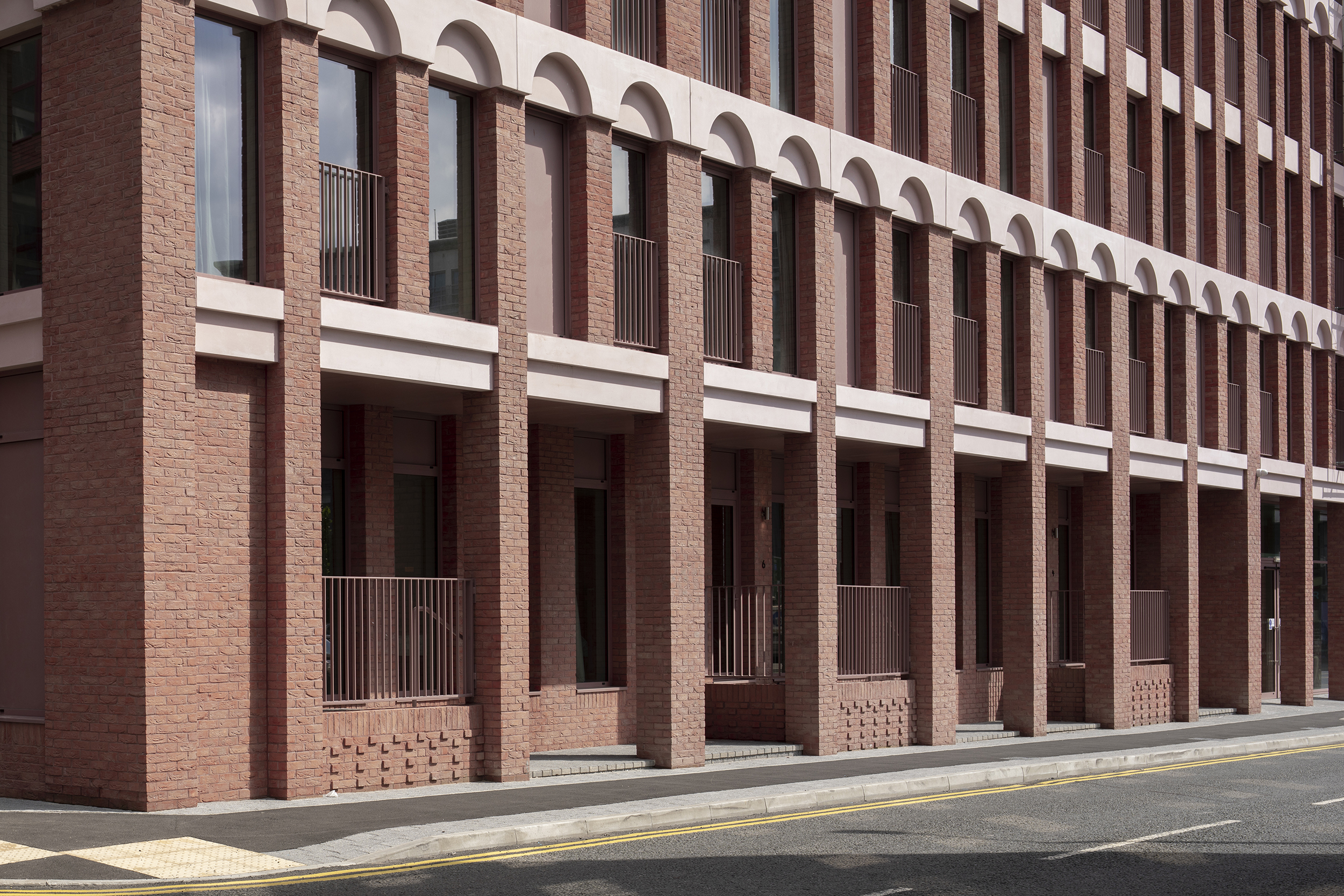
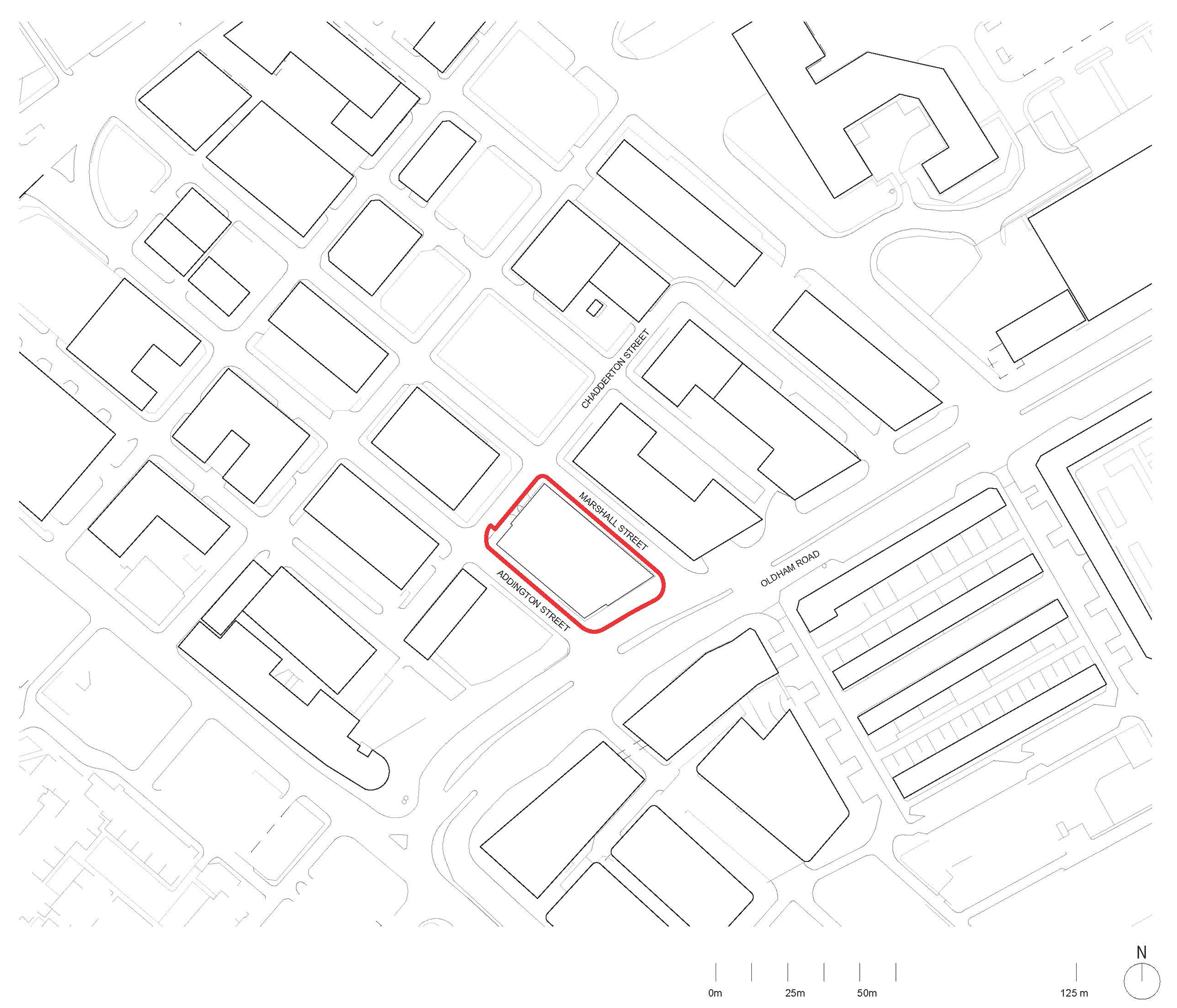
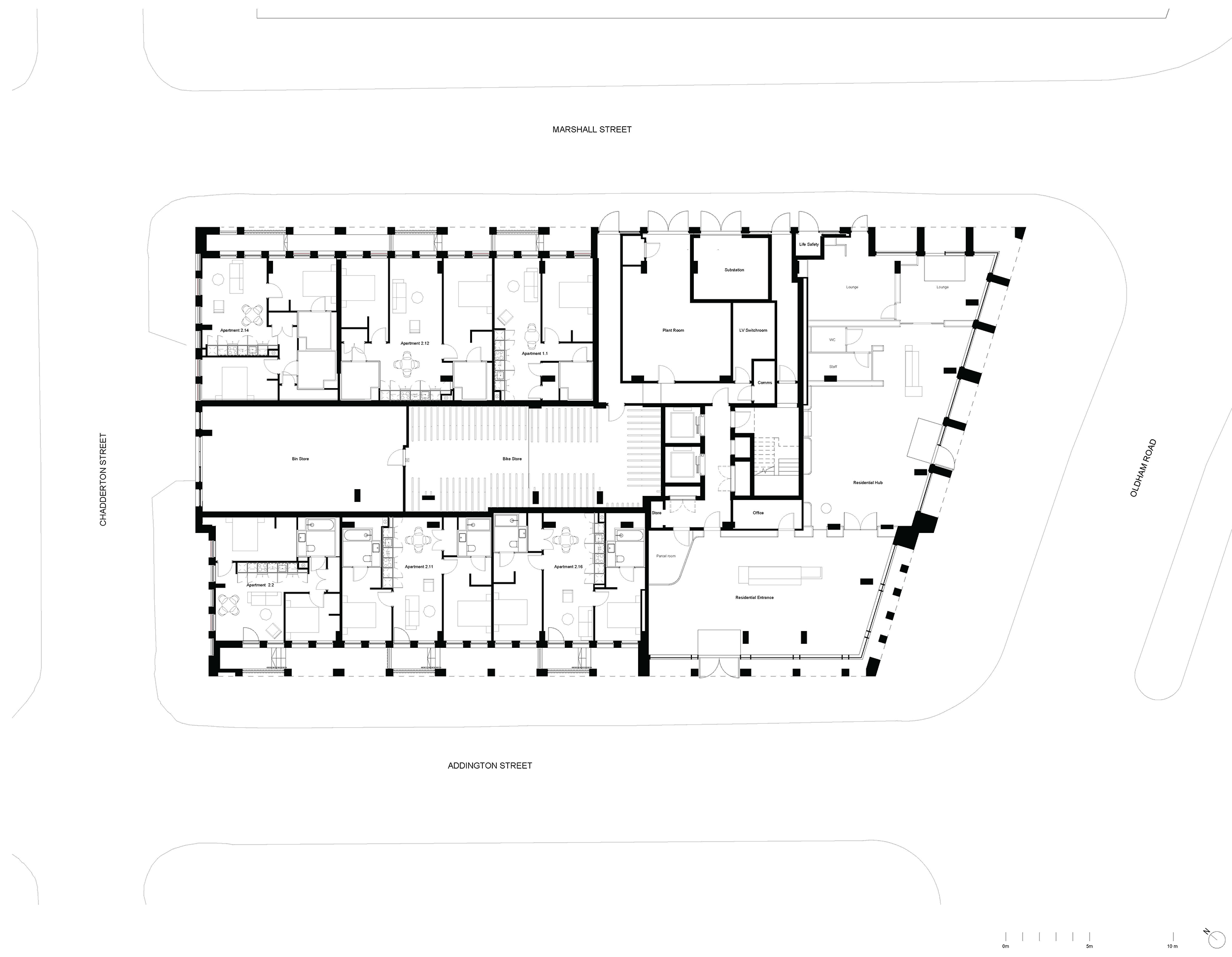
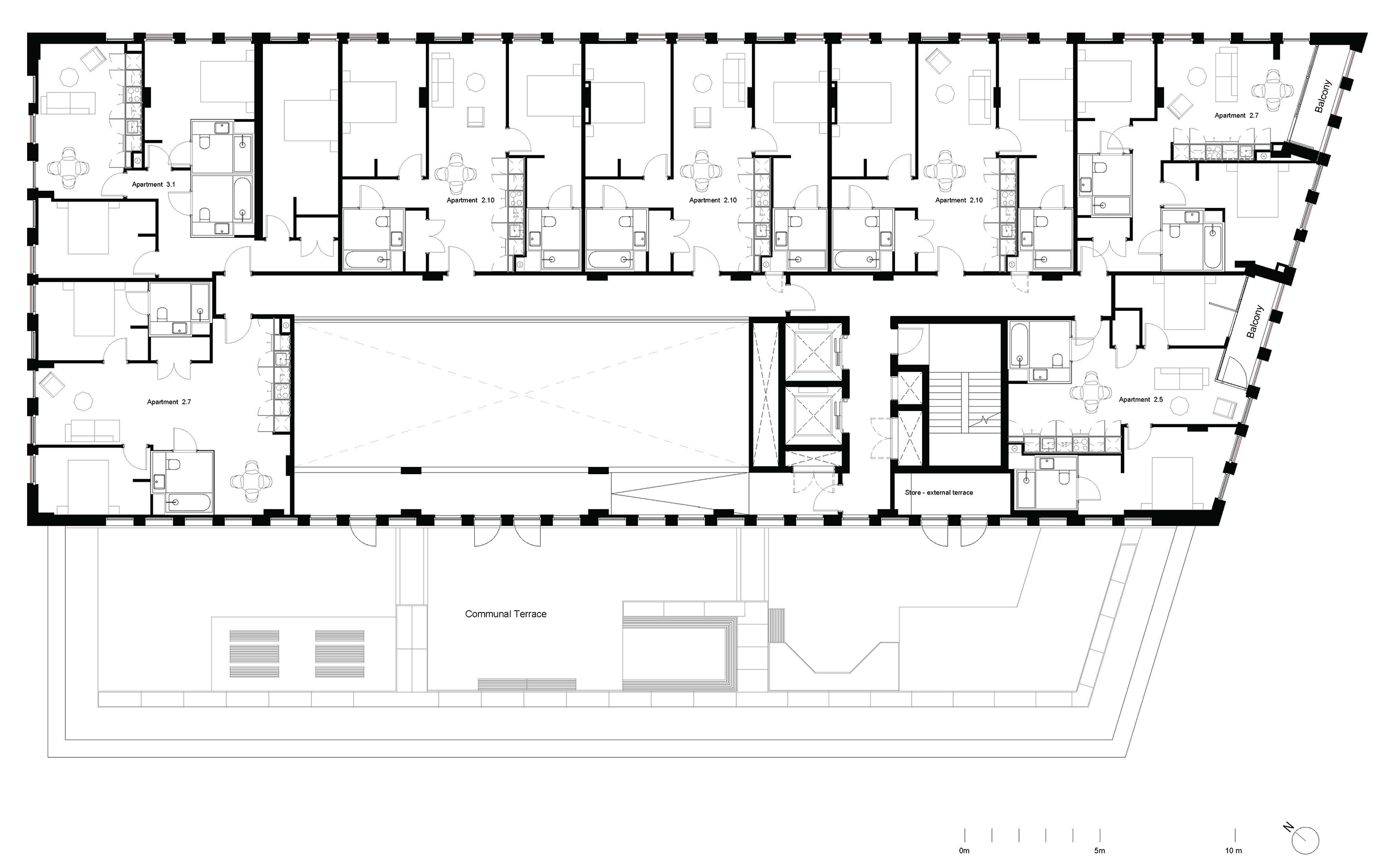
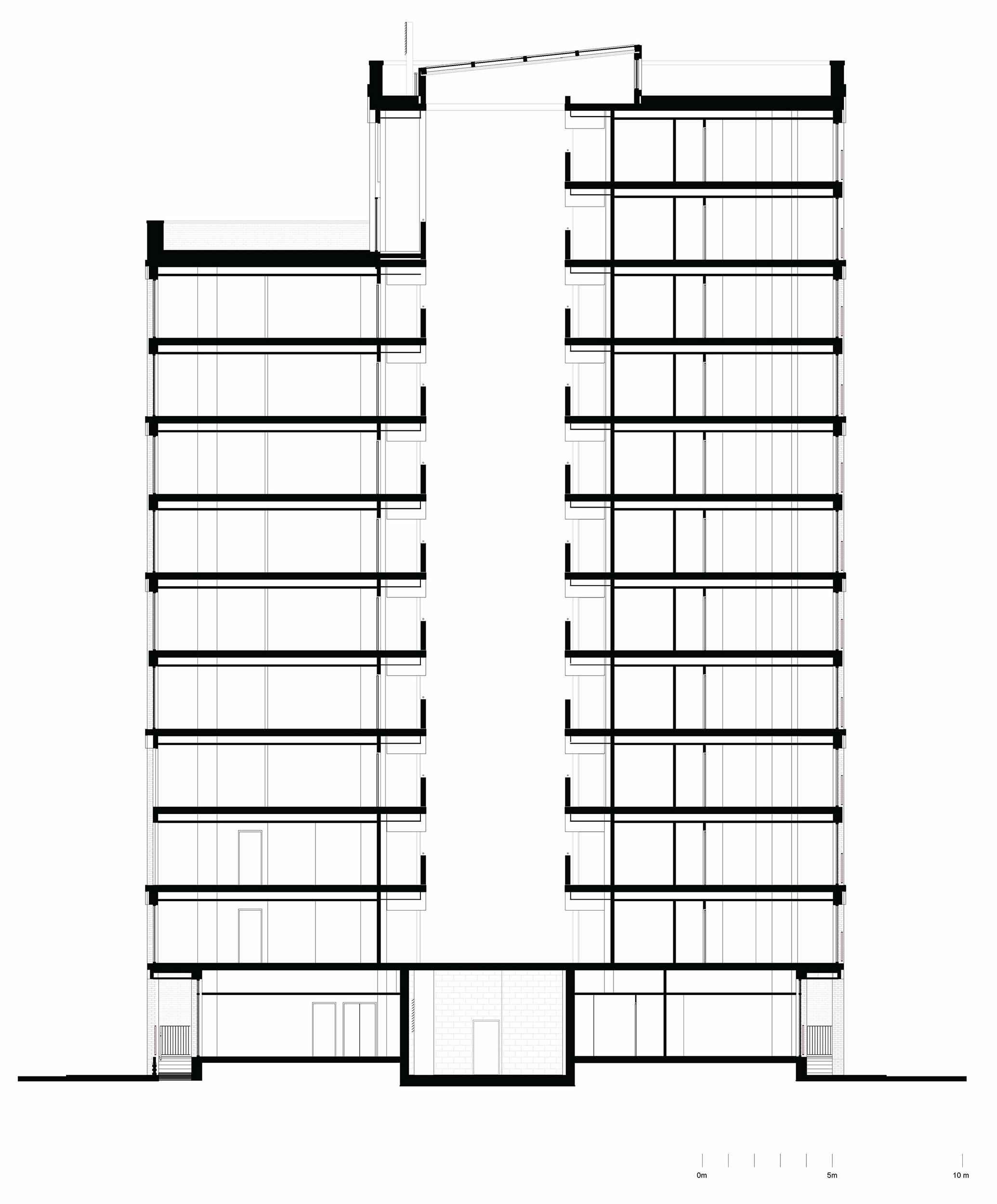
The Design Process
The design evolution of Oldham Road has adopted the idea of Cottonopolis creating a modern ‘mill’ building on the site of an area which was once bustling with printing businesses.
The Oldham Road site is nestled between listed buildings, vacant sites and a new development ranging from 6 – 10 storeys. The two-tired and stepped floor plans of the development are generated in response to the height of Manchester’s established Northern Quarter to the south of the site and the emerging New Cross area to the north.
The site is long and deep and therefore introducing an enclosed courtyard arrangement into the proposal created proportional and efficient floor plans, as well as making sure the perimeter of the building creates a strong relationship with the proposed NDF masterplan.
Stepping the massing of the design down towards the ‘Manchester City Centre’ side of the proposal introduced a communal south facing roof terrace for resident amenity. The hierarchy of the brick piers vertically and GRC bands horizontally layer the façade and create depth through materiality. The horizontal breaks the verticality of the design.
Each apartment is provided with juliet balconies and deeper inset balconies are hollowed out of the façade at key locations to the principal street frontage.
A resident hub is provided at ground floor with access to communal lounges and resident facilities. Activity at ground floor feeds into the grand overall vision for the area, helping create communities and neighbourhoods for future residences.
Key Features
The scheme responds to the historic context of the site presenting a strong presence on a key arterial route into the city centre.
The investment funds came from London-based Cheyne Capital’s Impact Real Estate Fund, set up to tackle the UK’s shortage of affordable housing. Around a third of the homes are earmarked for local key workers, such as nurses and teachers, at discounted rents.
The project provides large communal resident amenity space including a generous south facing roof terrace with views towards Manchester city centre.
 Scheme PDF Download
Scheme PDF Download








