Older Women Cohousing
Number/street name:
5b Union St, Chipping Barnet
Address line 2:
City:
Barnet
Postcode:
EN5 4HY
Architect:
Pollard Thomas Edwards
Architect contact number:
Developer:
Hanover Housing Association.
Contractor:
Quinn London Ltd.
Planning Authority:
London Borough of Barnet
Planning Reference:
B/02303/12
Date of Completion:
Schedule of Accommodation:
11 x 1 bed apartment, 11 x 2 bed apartment, 3 x 3 bed apartment
Tenure Mix:
68% affordable rent, 32% private rent
Total number of homes:
Site size (hectares):
0.3
Net Density (homes per hectare):
221
Size of principal unit (sq m):
72
Smallest Unit (sq m):
61
Largest unit (sq m):
103
No of parking spaces:
9
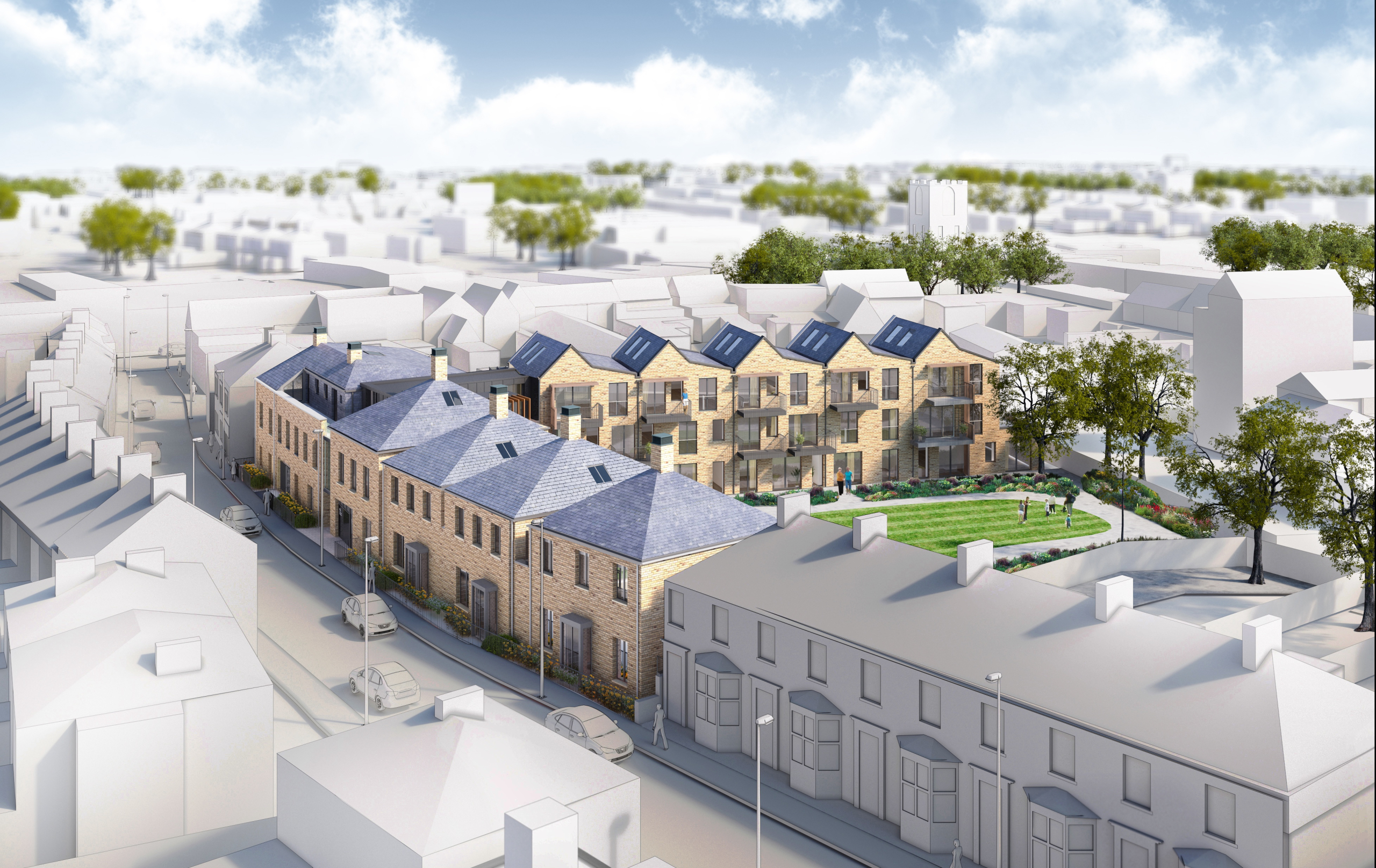
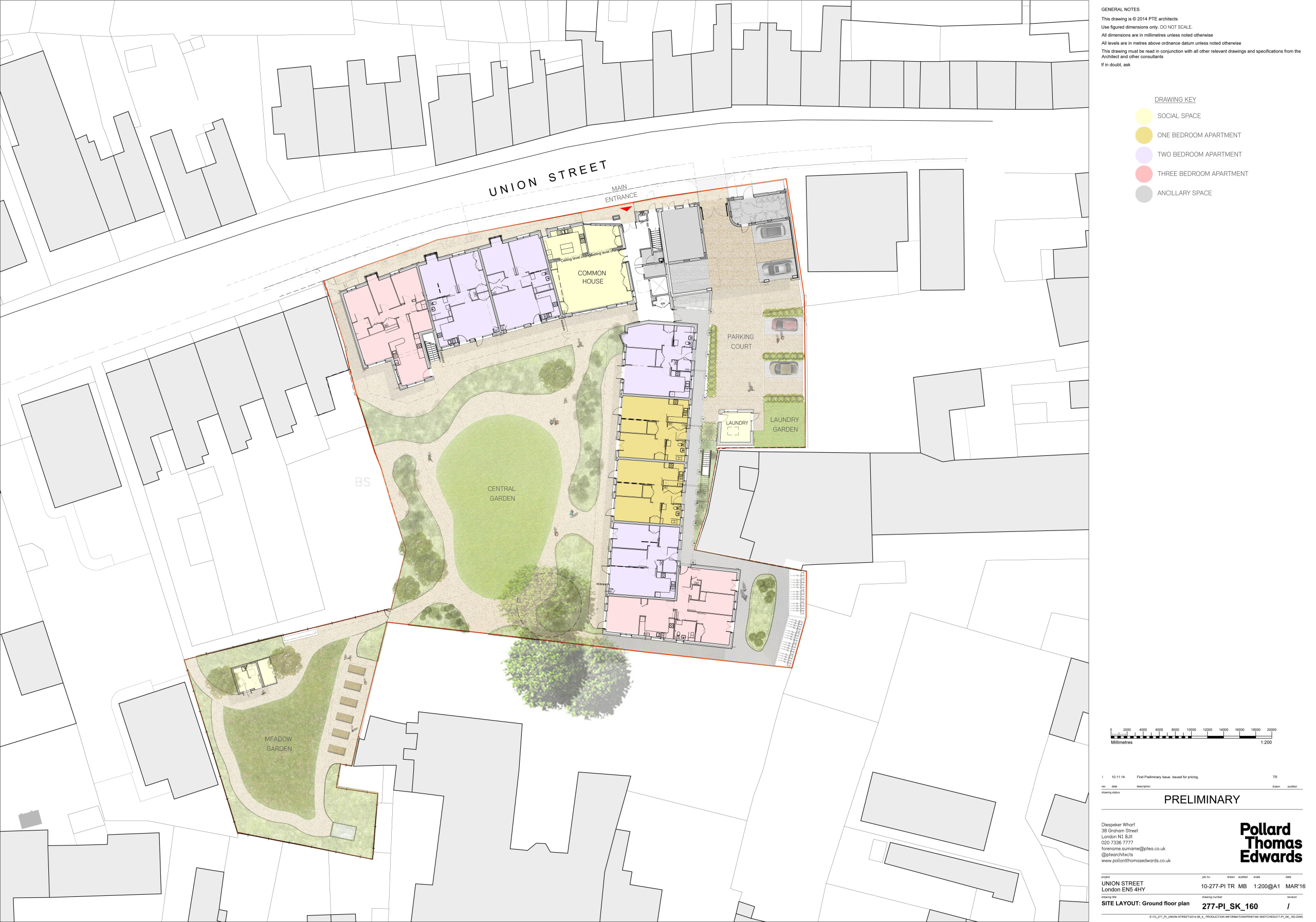
Planning History
Planning submitted - December 2012
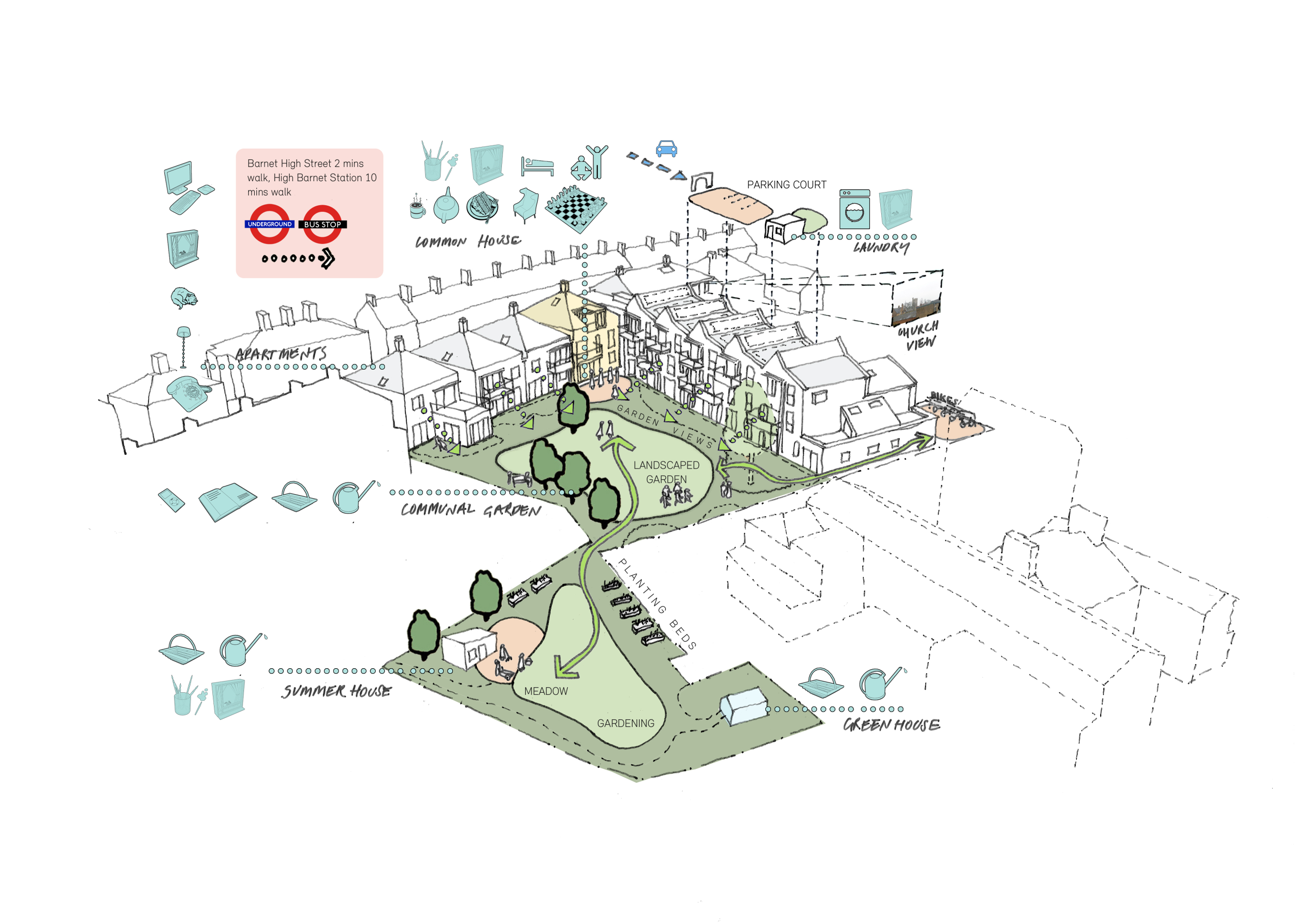
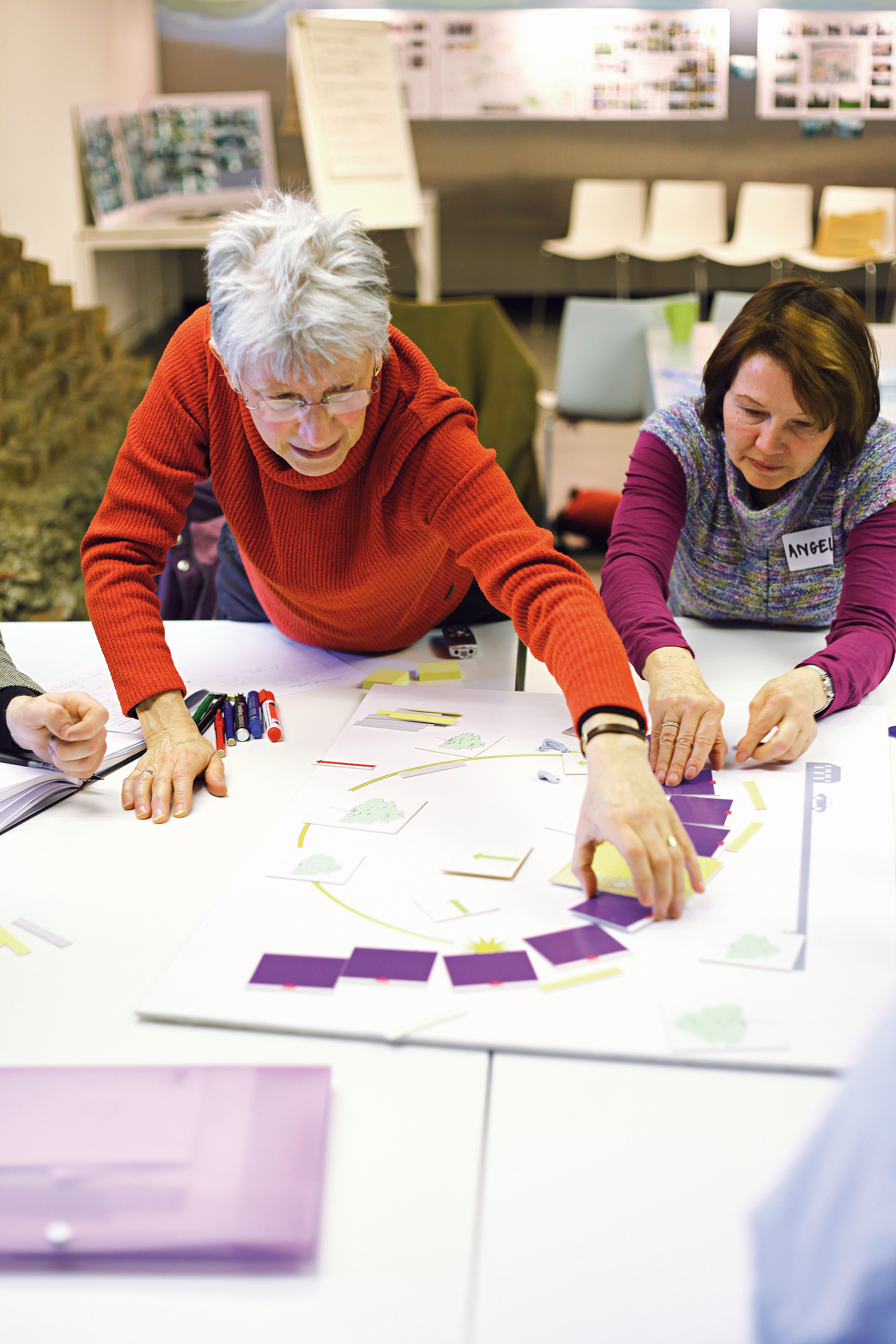
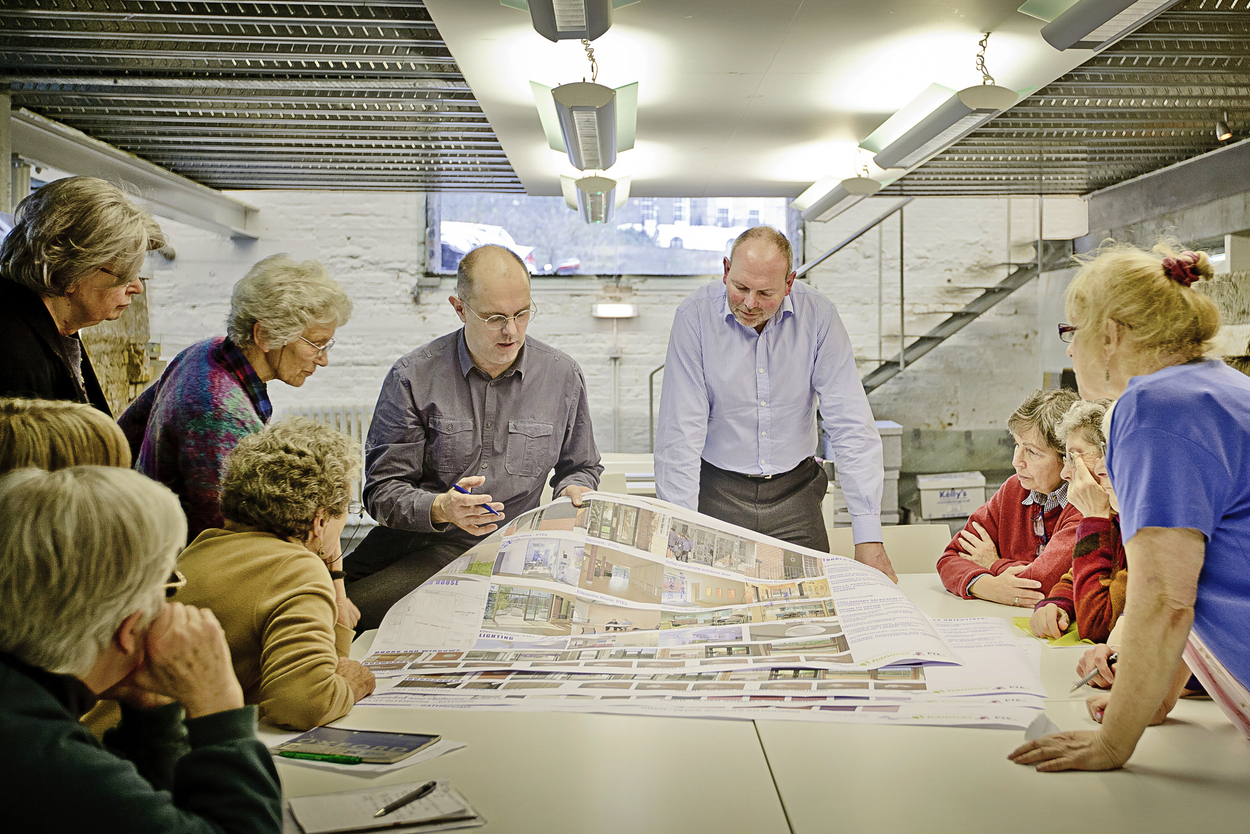
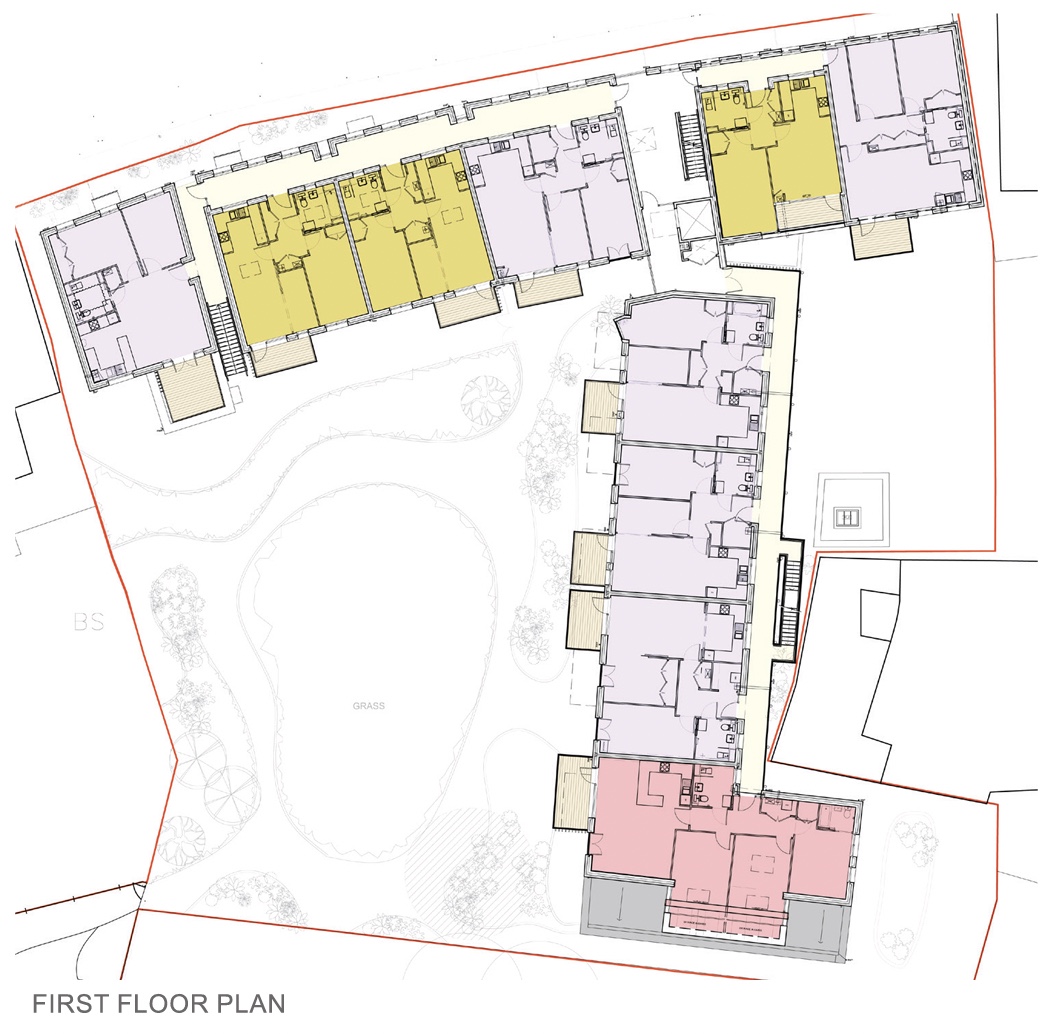
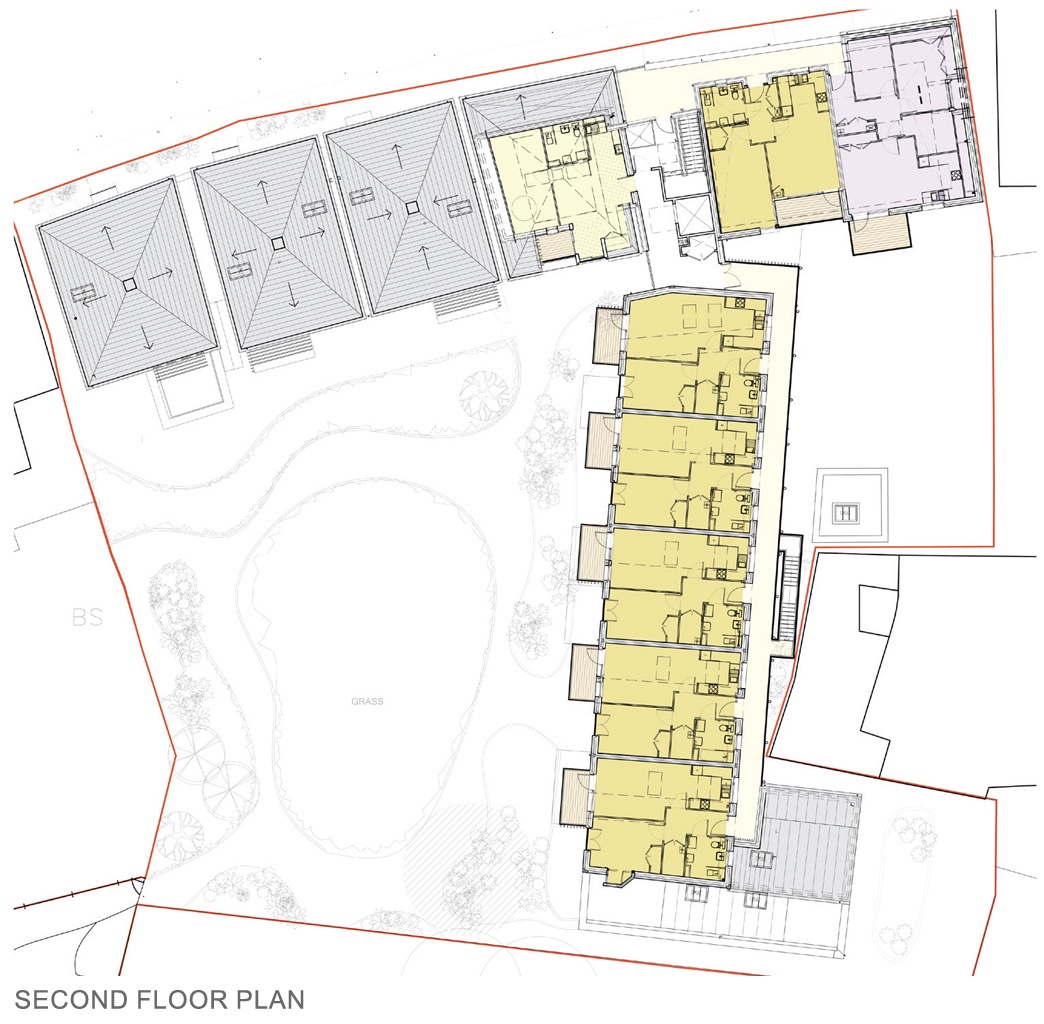
The Design Process
Hanover, OWCH and the design team had to overcome a number of hurdles to realise a third age choosing project in the eminently suitable location. Barnet Adult Social Care needed to be convinced that OWCH would themselves, and by example, reduce rather than add to the burden on adult social care. The site had accommodated a school playground and classrooms. Although not big enough to meet DES guidance for a state primary school, the lack of demand for free school use had to be demonstrated as the same standards do not apply in that instance. Finally, the conservation area location led to the adoption of forms and elevational treatments based on neighbouring precedents.
 Scheme PDF Download
Scheme PDF Download






