Old Tramyard, Plumstead
Number/street name:
Old Tramyard
Address line 2:
Lakedale Rd
City:
London
Postcode:
SE18 1PW
Architect:
RM_A
Architect contact number:
2072841414
Developer:
Plumstead Garages Ltd.
Planning Authority:
Royal Borough of Greenwich
Planning consultant:
Savills
Planning Reference:
21/1189/F
Date of Completion:
Schedule of Accommodation:
4 x1 Bed Flat, 11 x 2 Bed Duplexes, 4 x 3 Bed Flats, 5 x 3 Bed Duplexes
Tenure Mix:
25% Affordable houses (4x Rental and 2x S/O)
Total number of homes:
Site size (hectares):
0.36
Net Density (homes per hectare):
66.7
Size of principal unit (sq m):
90
Smallest Unit (sq m):
65
Largest unit (sq m):
108
No of parking spaces:
3 spaces (2x Accessible Reisdential, 1x Accessible Commerical)
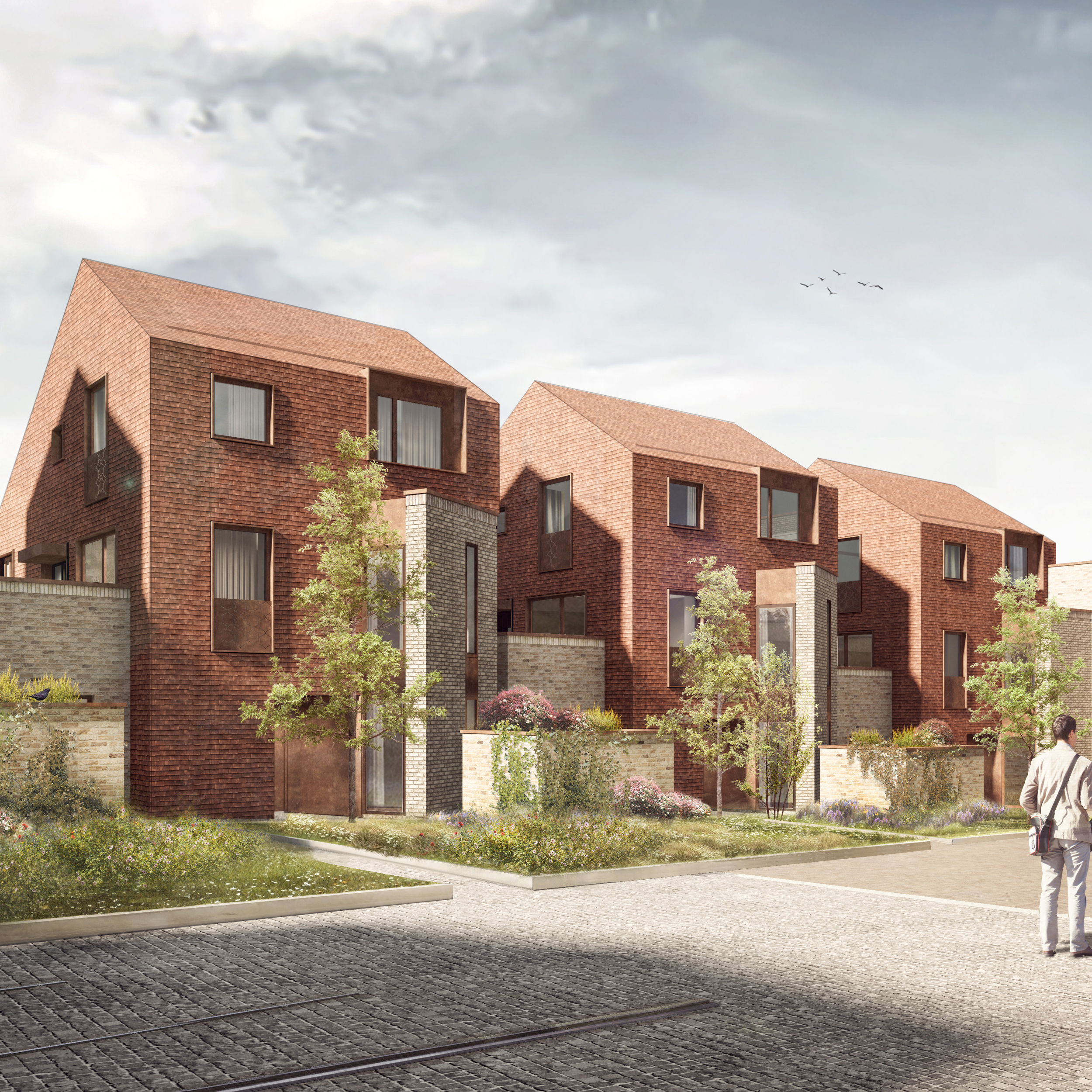
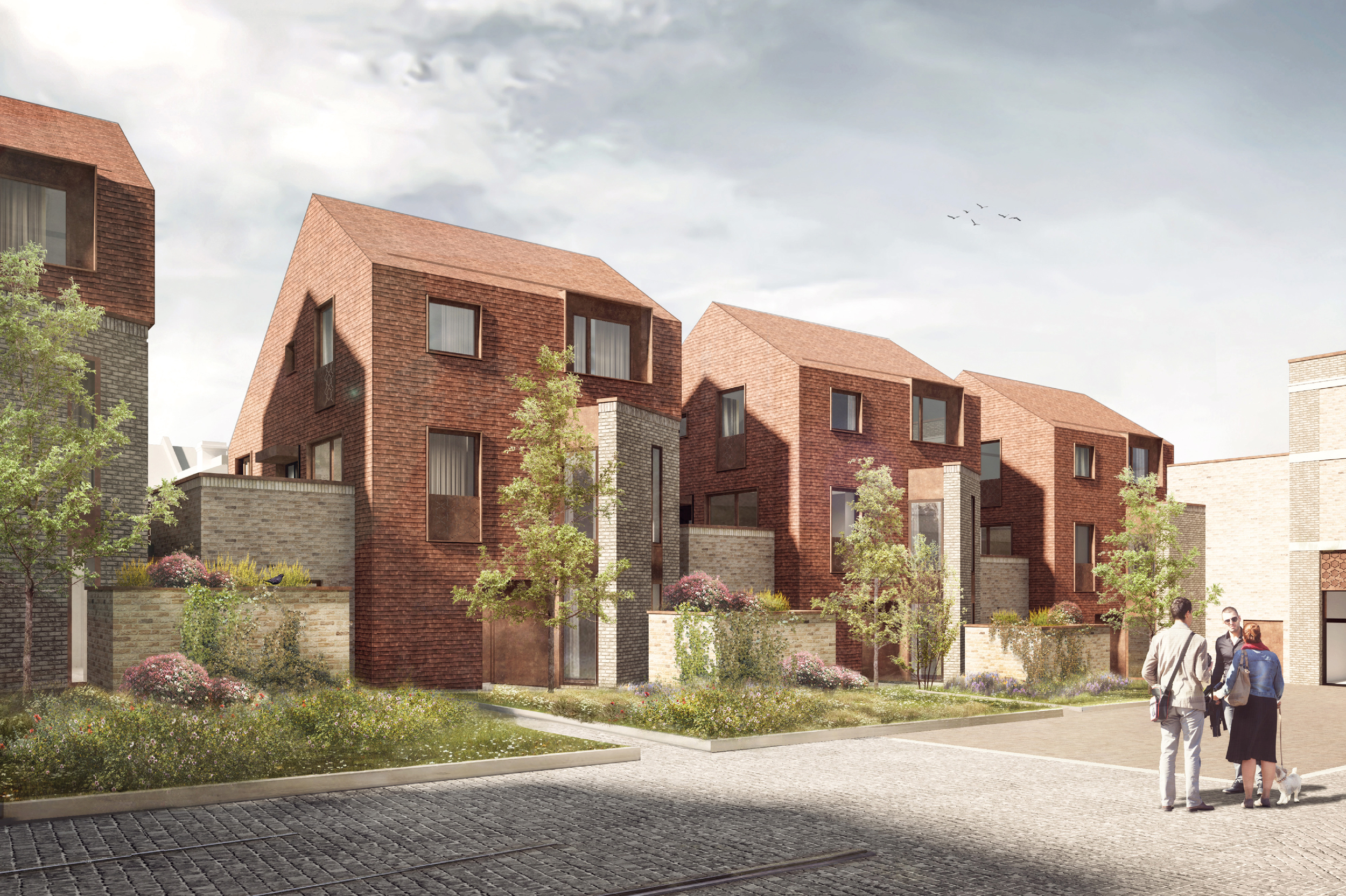
Planning History
This scheme was submitted for planning in May 2021 and granted planning permission in February 2022. Through detailed pre-application discussions with the Urban Design Officer, Planning Officer and public consultation events the design has evolved positively, with careful development to ensure that relationships are enhanced existing neighbours don’t create overlooking or reduce sunlight and daylight.
Public consultation through Covid was undertaken by a comprehensive website which explained the design proposals. Following this, two consultation events were held online and publicised to 340 local households and businesses.
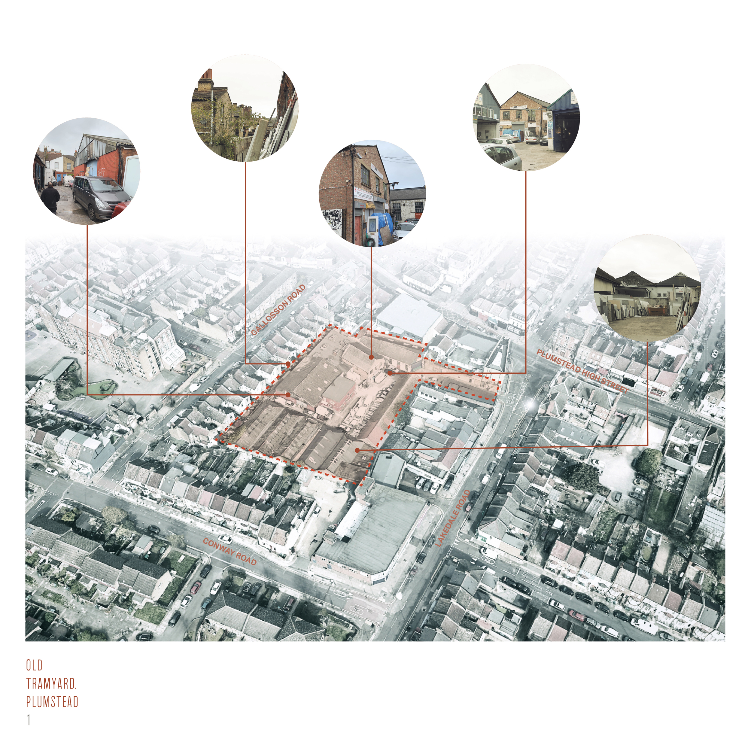
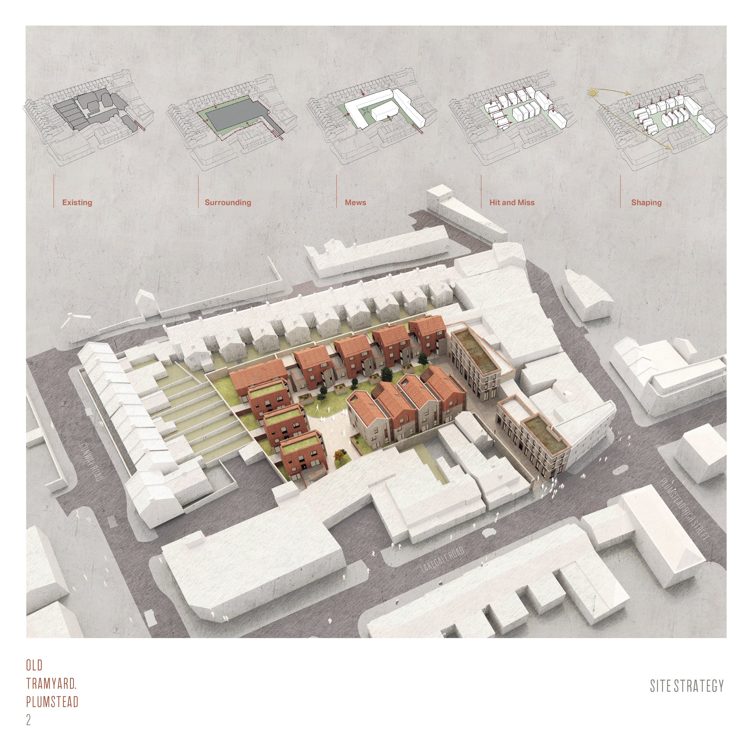
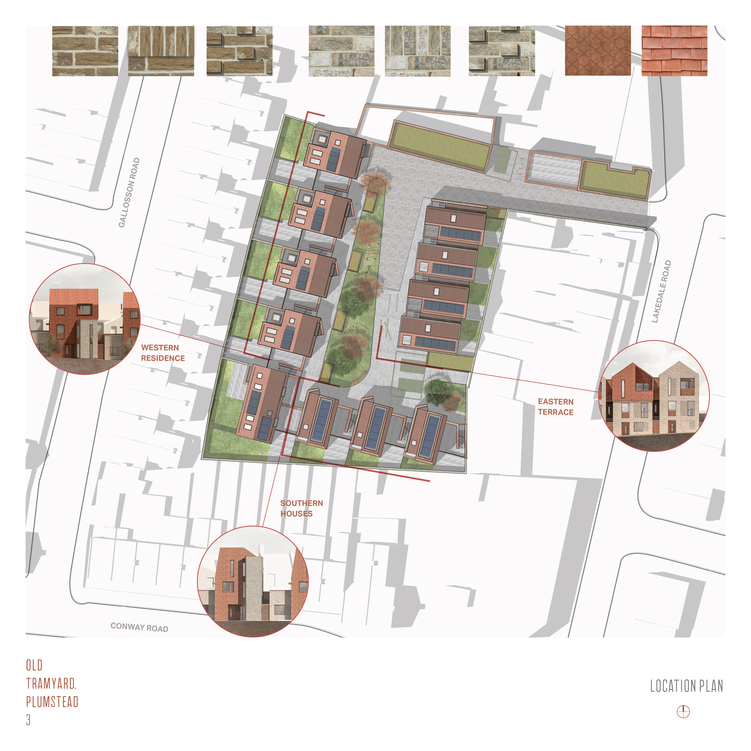
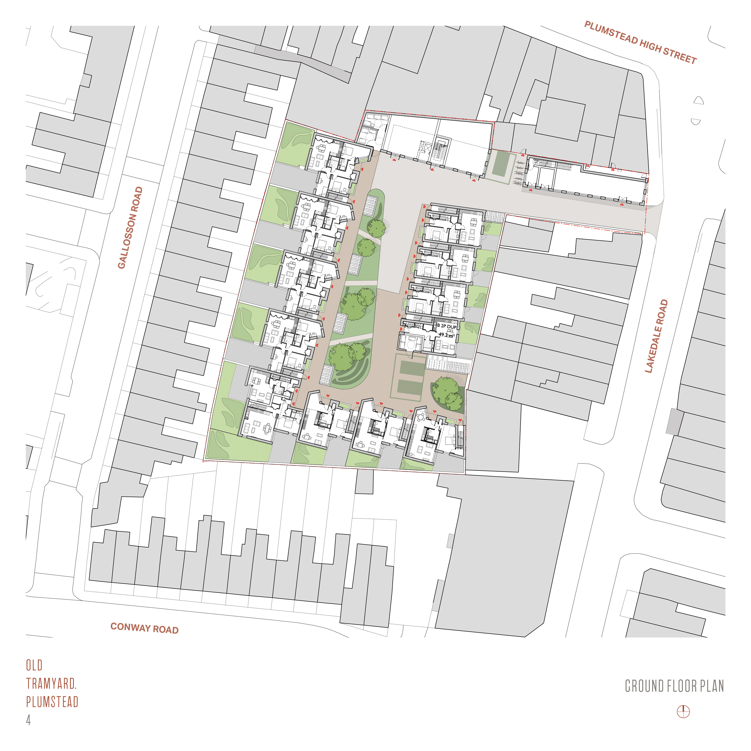
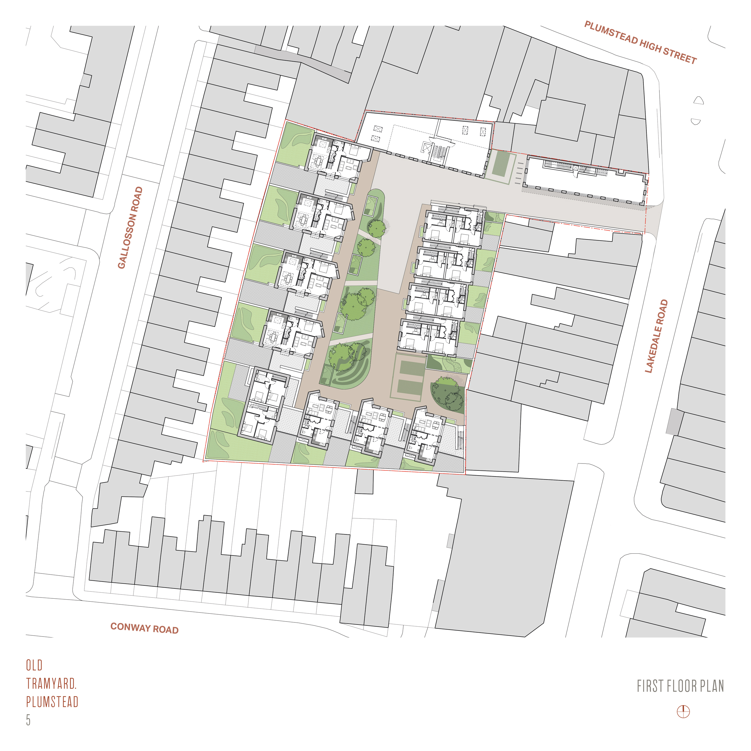
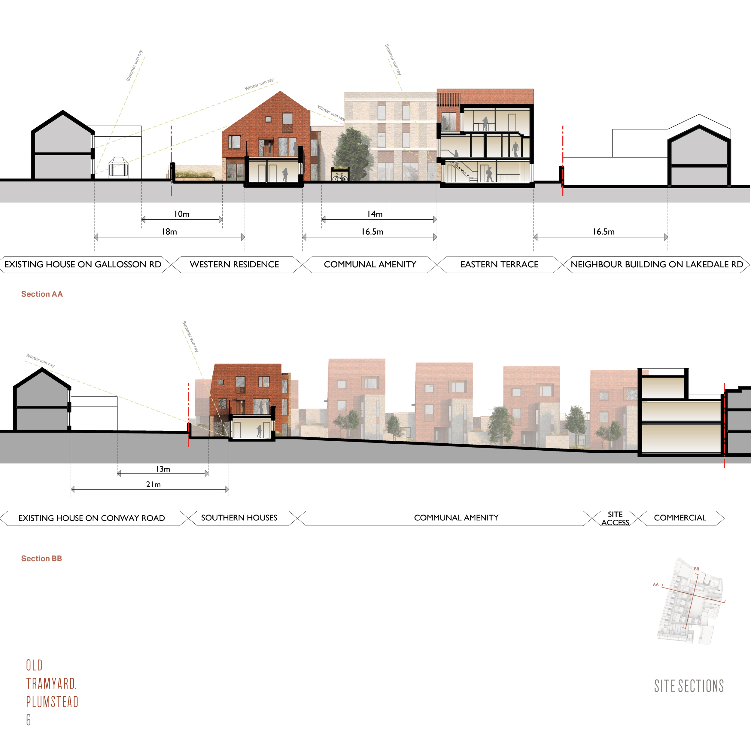
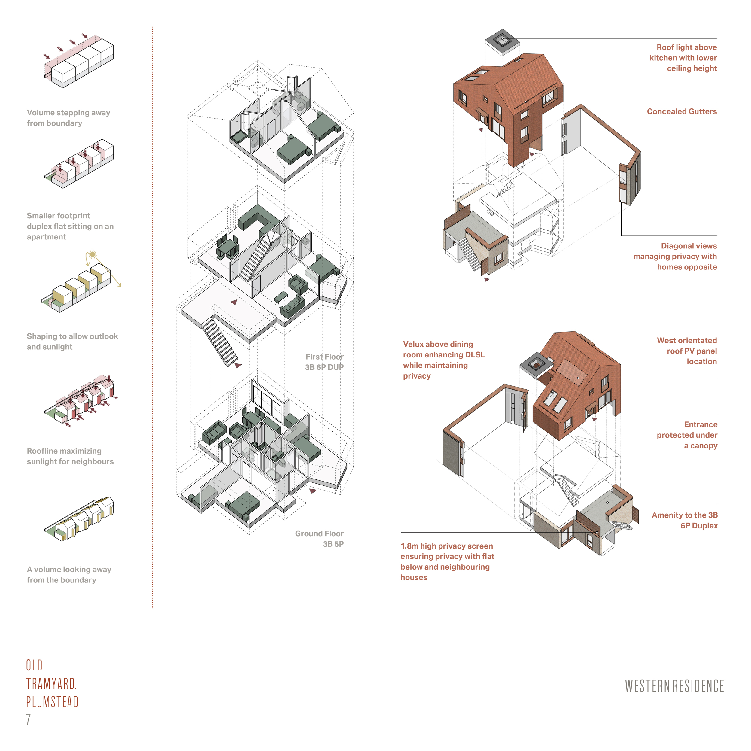
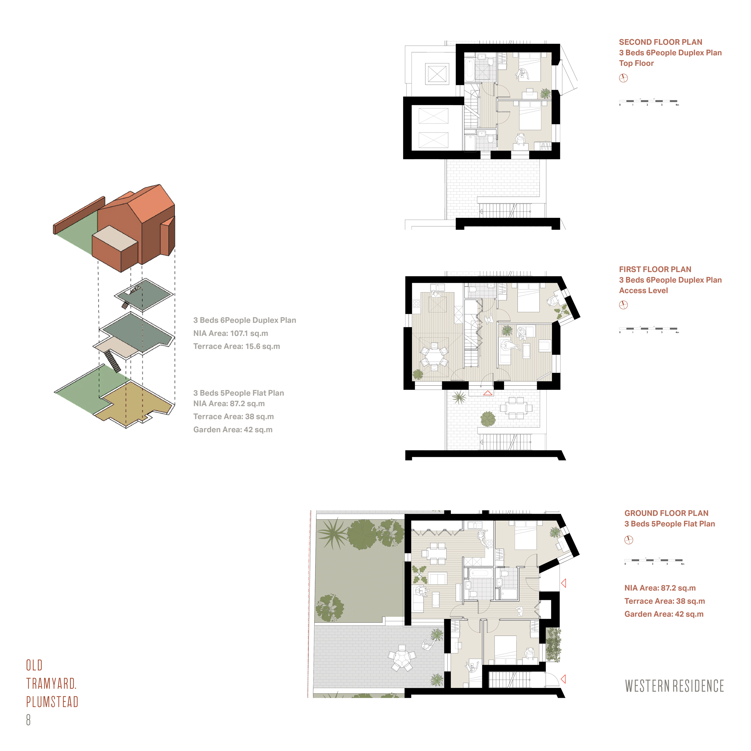
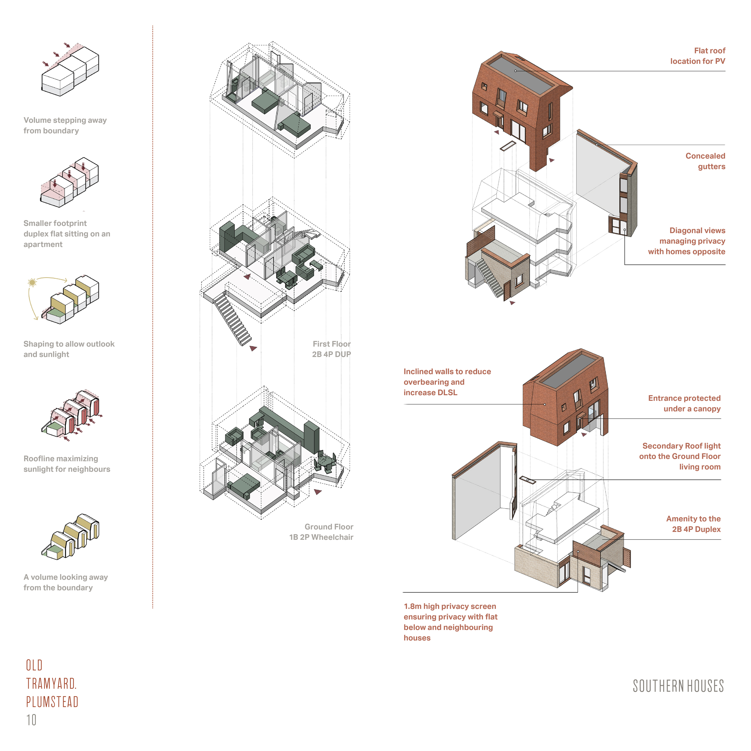
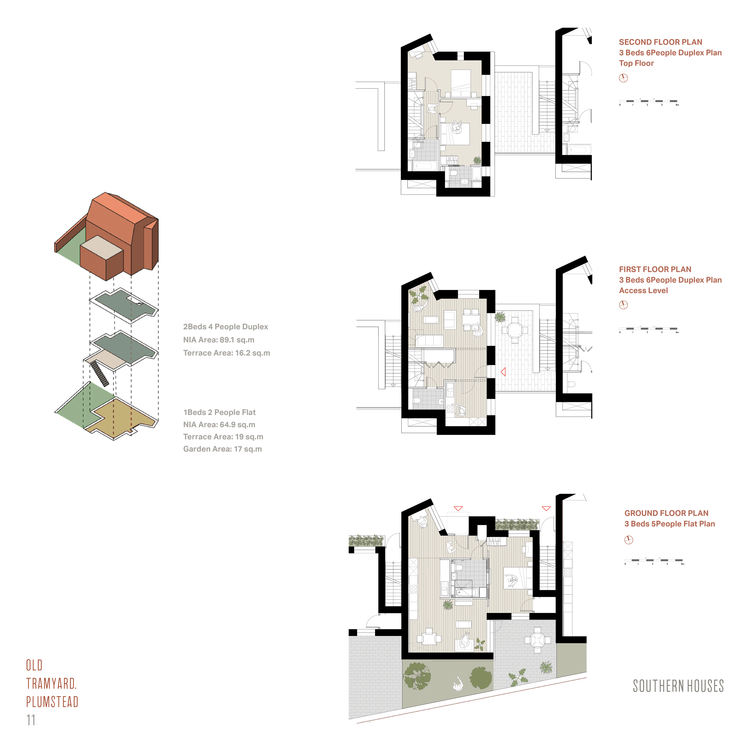
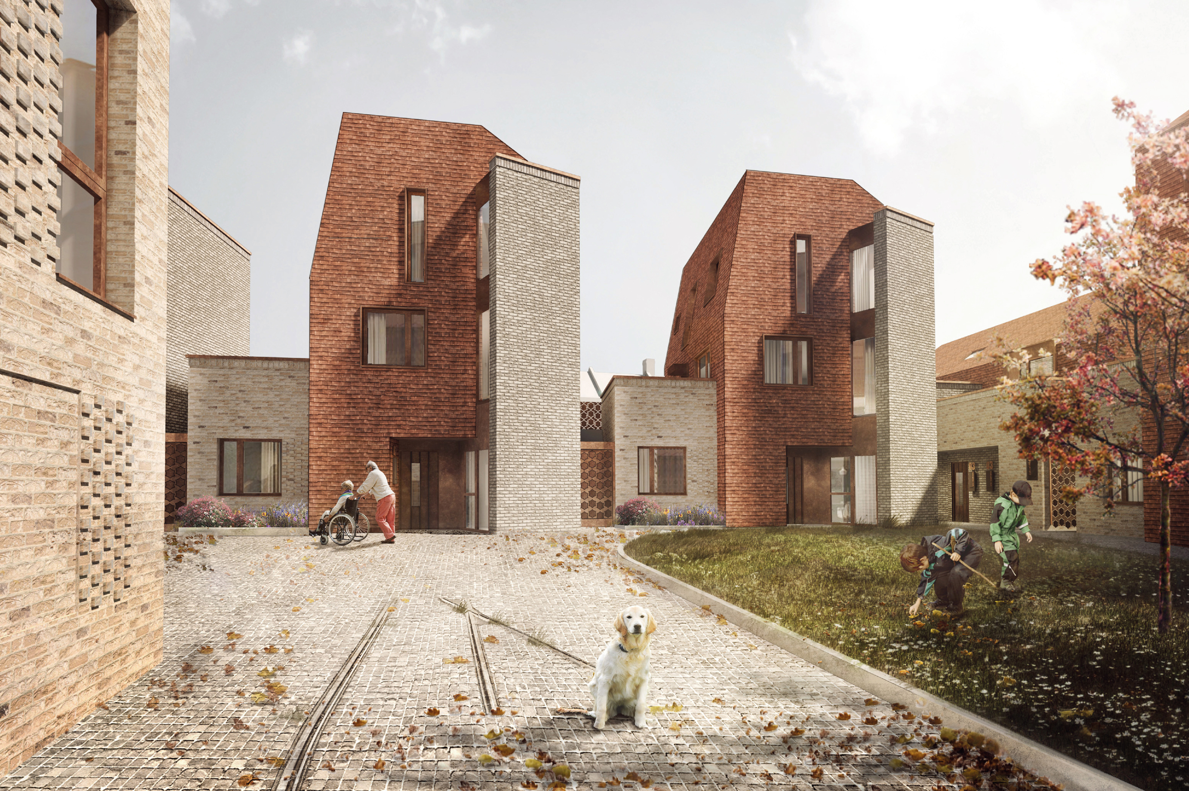
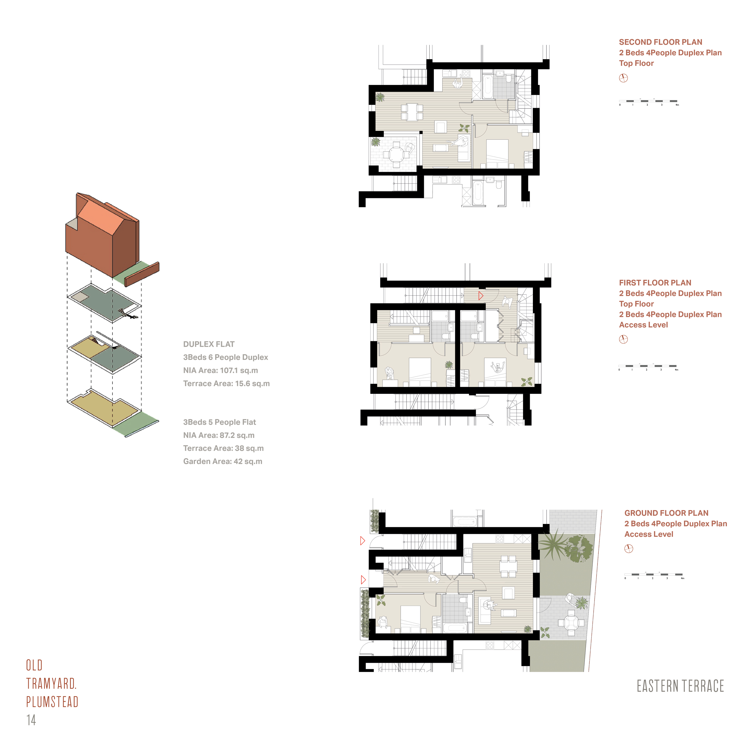
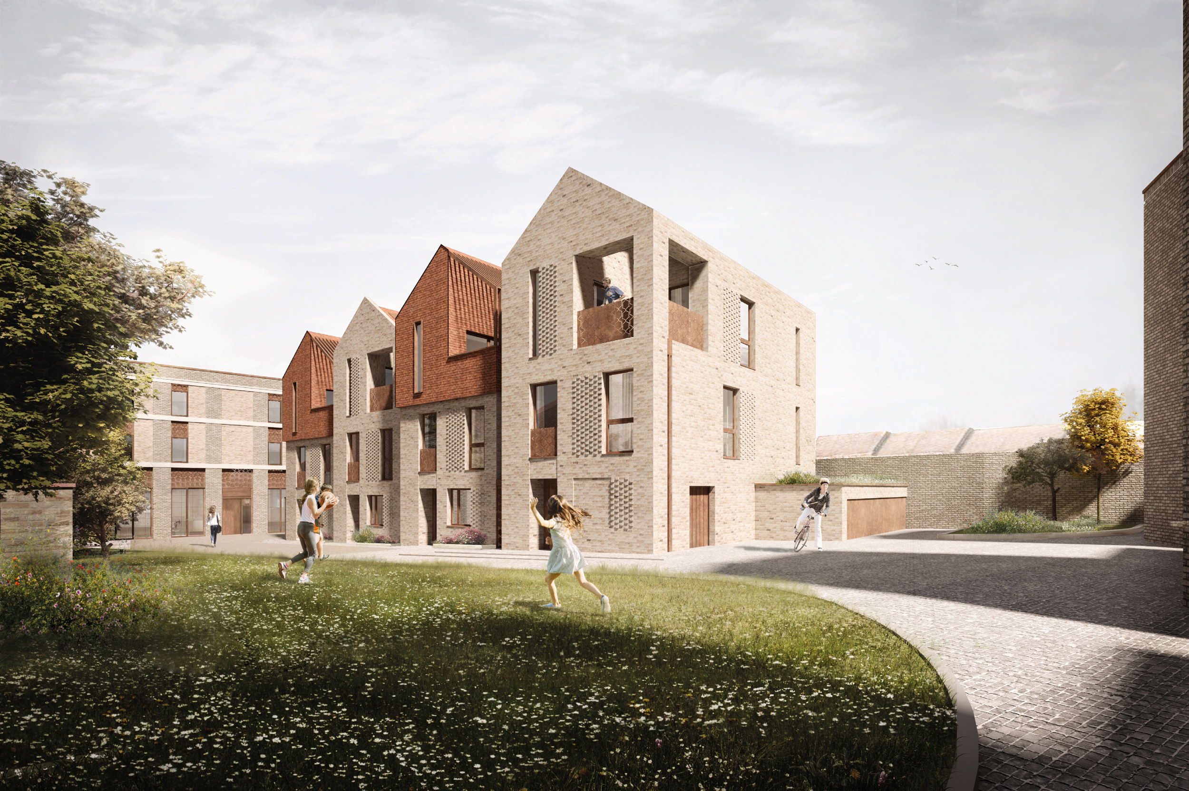
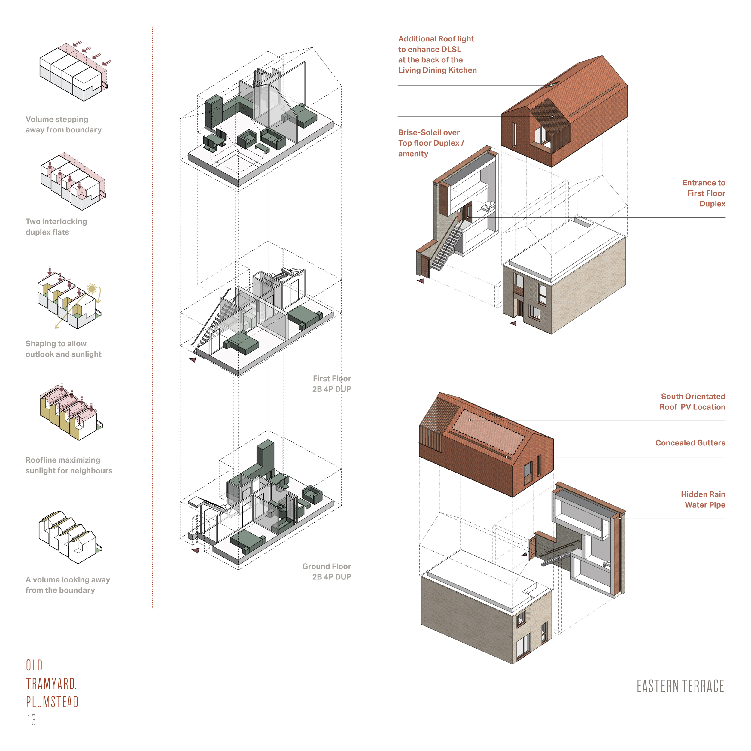
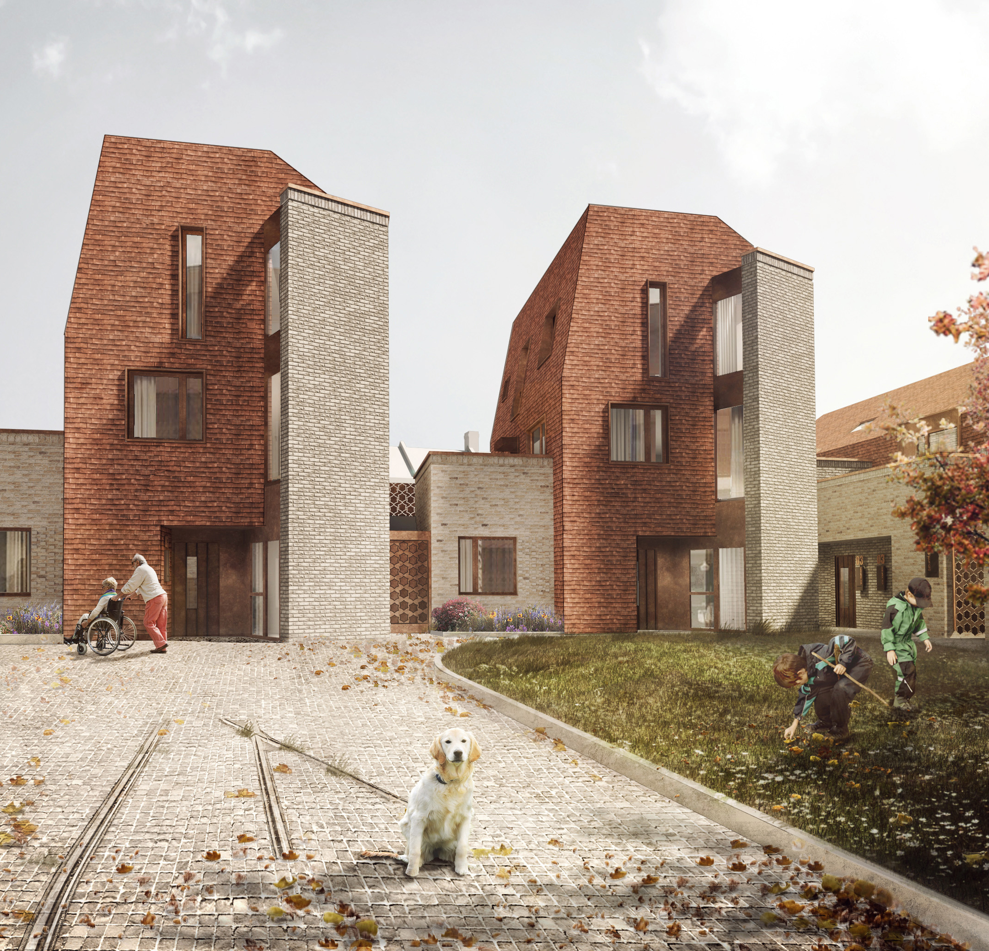
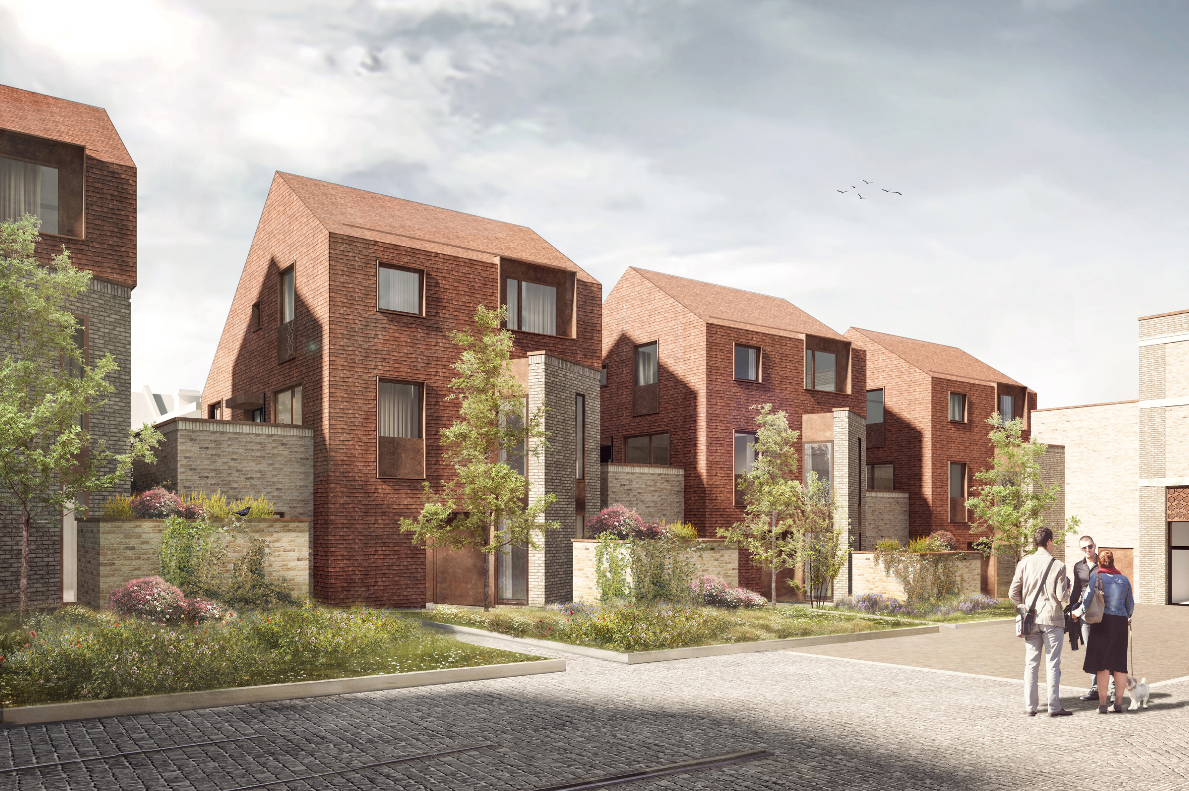
The Design Process
The site is characterised as a backland site comprised of several substantial workshop buildings and hardstanding which occupy a large portion of the site. The existing buildings are built up-to or close to the surrounding site boundaries. These built edges impact heavily on their current residential neighbours. The proposal turns the current situation into an opportunity to improve this relationship by moving buildings away from the boundaries and fragmenting monolithic blocks into finer, domestic scale ‘houses’. Fragmenting the form allows views between and varied outlook.
The new homes are a mix of single storey dwellings and two storey duplexes, often stacked. They include a high proportion of family homes, and have been grouped to create interesting, heavily articulated building forms which specifically address the challenges of outlook, amenity and privacy, whilst ensuring they are places to live which are of the highest quality.
The interconnectedness of these homes reveals gardens and terraces which deliver private amenity for each home, which are arranged in a quadrangle around a central open garden space. This garden area will be a focal point for this new community as a place to meet and for children to play.
Across the scheme, a traditional material palette is used in a modern way. A mix of light and dark coloured buff bricks is referencing the quality buildings in the area including the Locally Listed building at the site entrance and is coupled with the use of traditional clay tiles which wrap around wall and roof as a reference to the industrial Sheds previously on site. This enables a singular appearance to roof and wall, emphasising the angular forms. The proposal is sculptural, in reminiscence of the diverse shapes currently present on site.
Key Features
The sensitivities of the location, with close residential neighbours in a busy urban centre and close to heritage buildings was used to inspire the design and result in a finely crafted proposal. This project is designed with 5 distinctive building types where each proposed building fits the specific situation, position or boundary condition, varying and changing to deal with the unique challenges of the immediate context.
 Scheme PDF Download
Scheme PDF Download

















