Old School House Bradshaw
Number/street name:
Old School House, Lea Gate
Address line 2:
Bradshaw
City:
Bolton
Postcode:
BL2 3ET
Architect:
Nick Moss Architects
Architect contact number:
7900483958
Developer:
Panda Capital Partners.
Planning Authority:
Bolton Council
Planning consultant:
Nick Moss Architects
Planning Reference:
05737/19
Date of Completion:
07/2025
Schedule of Accommodation:
3 x one beds, 3 x two beds, 6 x two bed duplexes, 1 x three bed duplex, 1 x four bed triplex.
Tenure Mix:
100% private
Total number of homes:
Site size (hectares):
0.27
Net Density (homes per hectare):
52
Size of principal unit (sq m):
70
Smallest Unit (sq m):
51.6
Largest unit (sq m):
114.7
No of parking spaces:
19
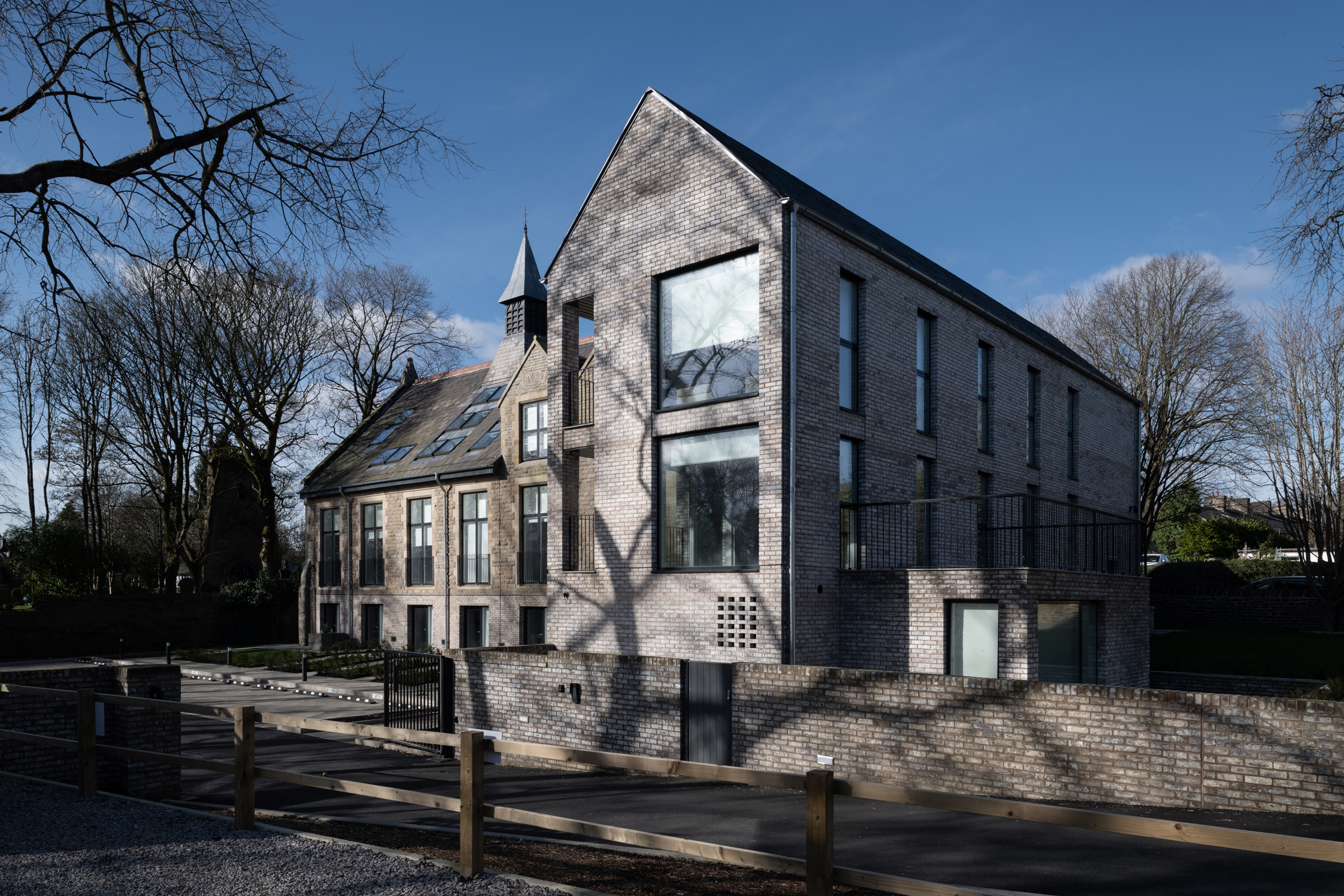
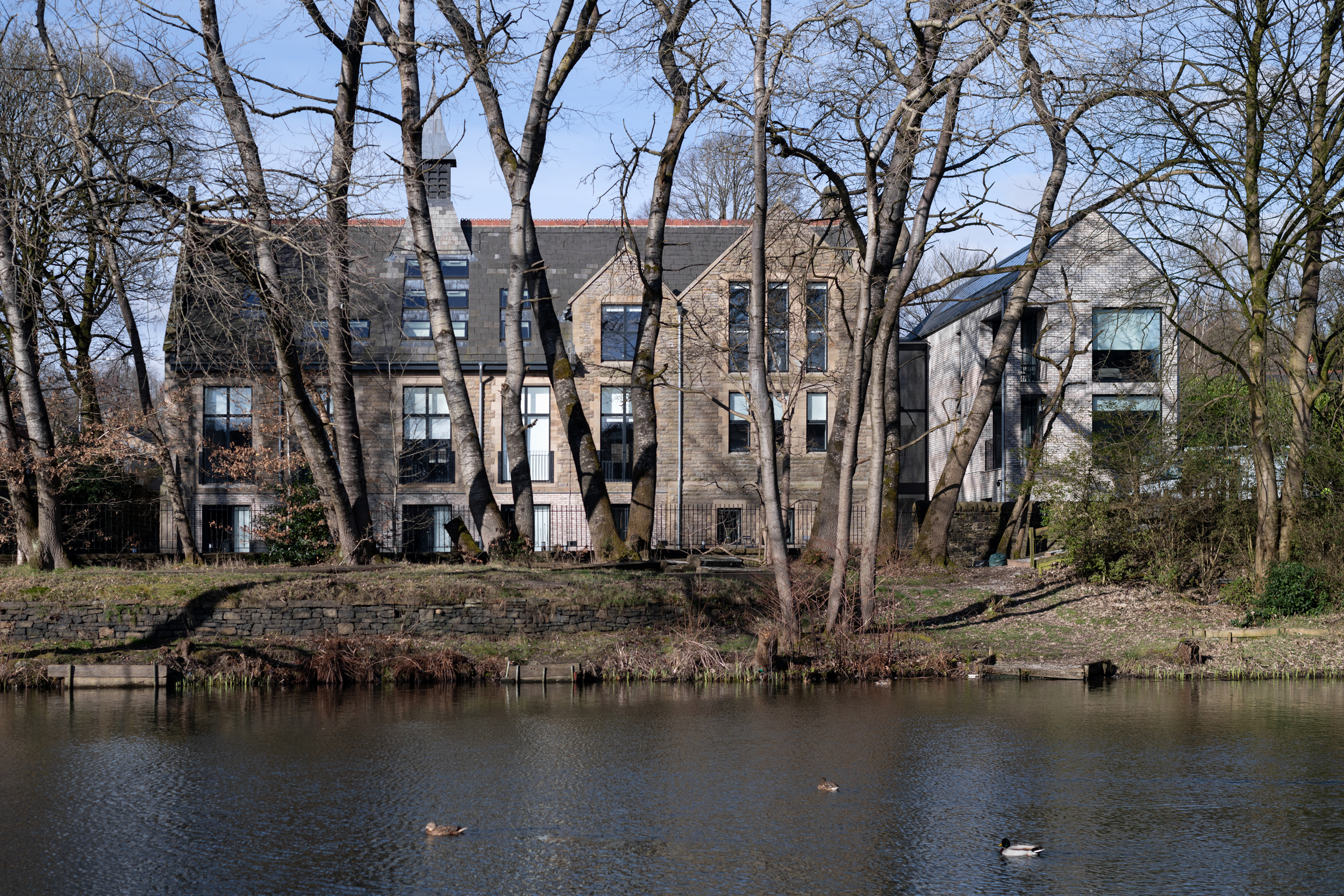
Planning History
Planning approval was gained 19th March 2019.
Positive dialogue with the conservation officer was carried out throughout the project.
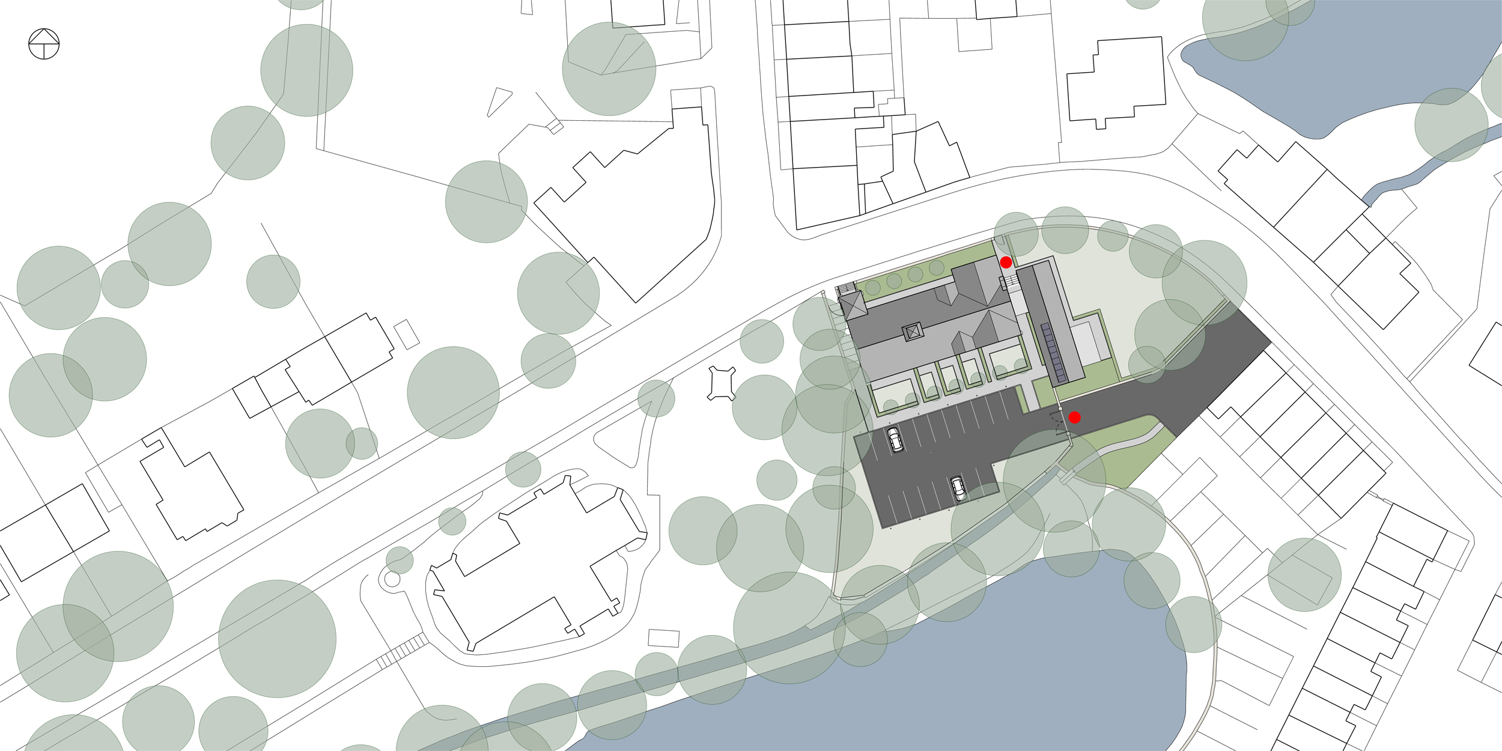
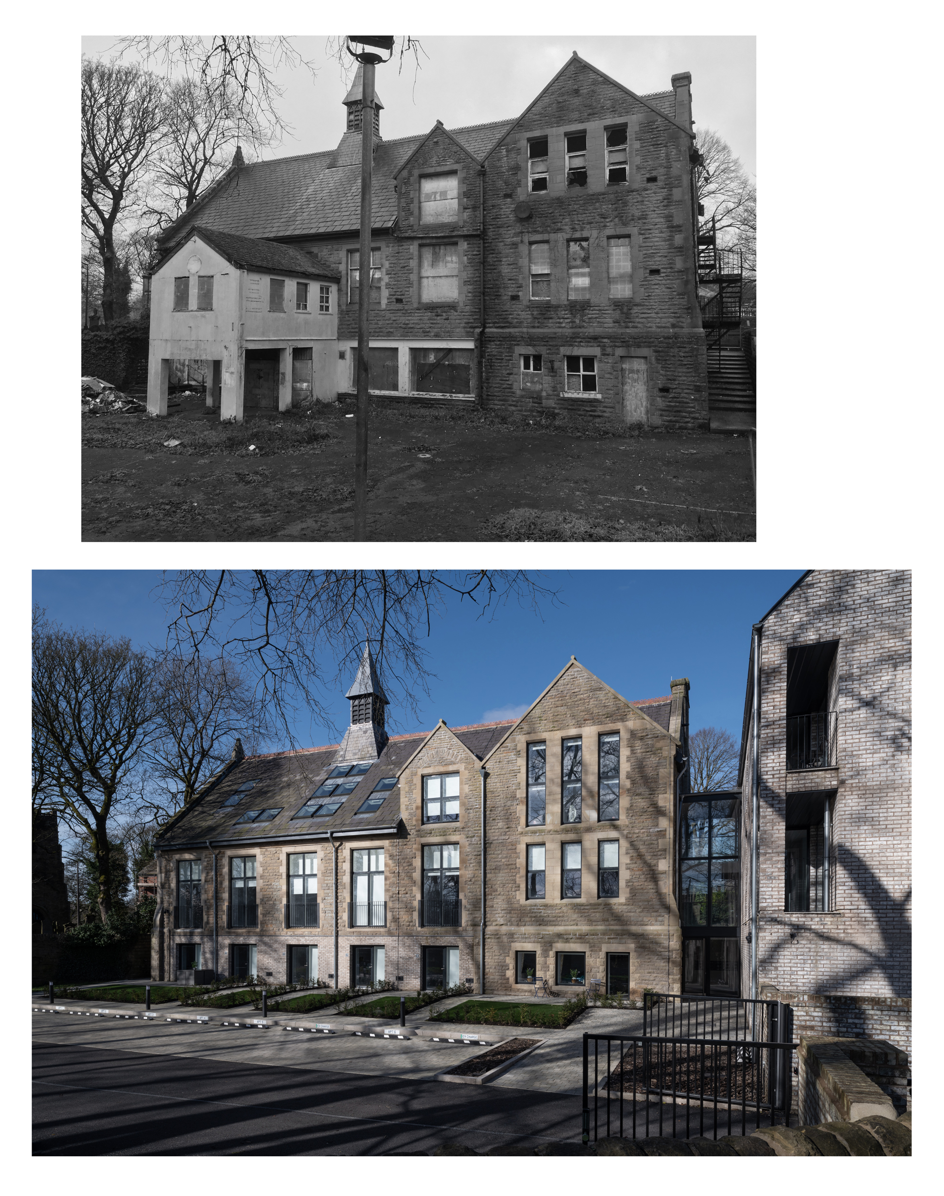
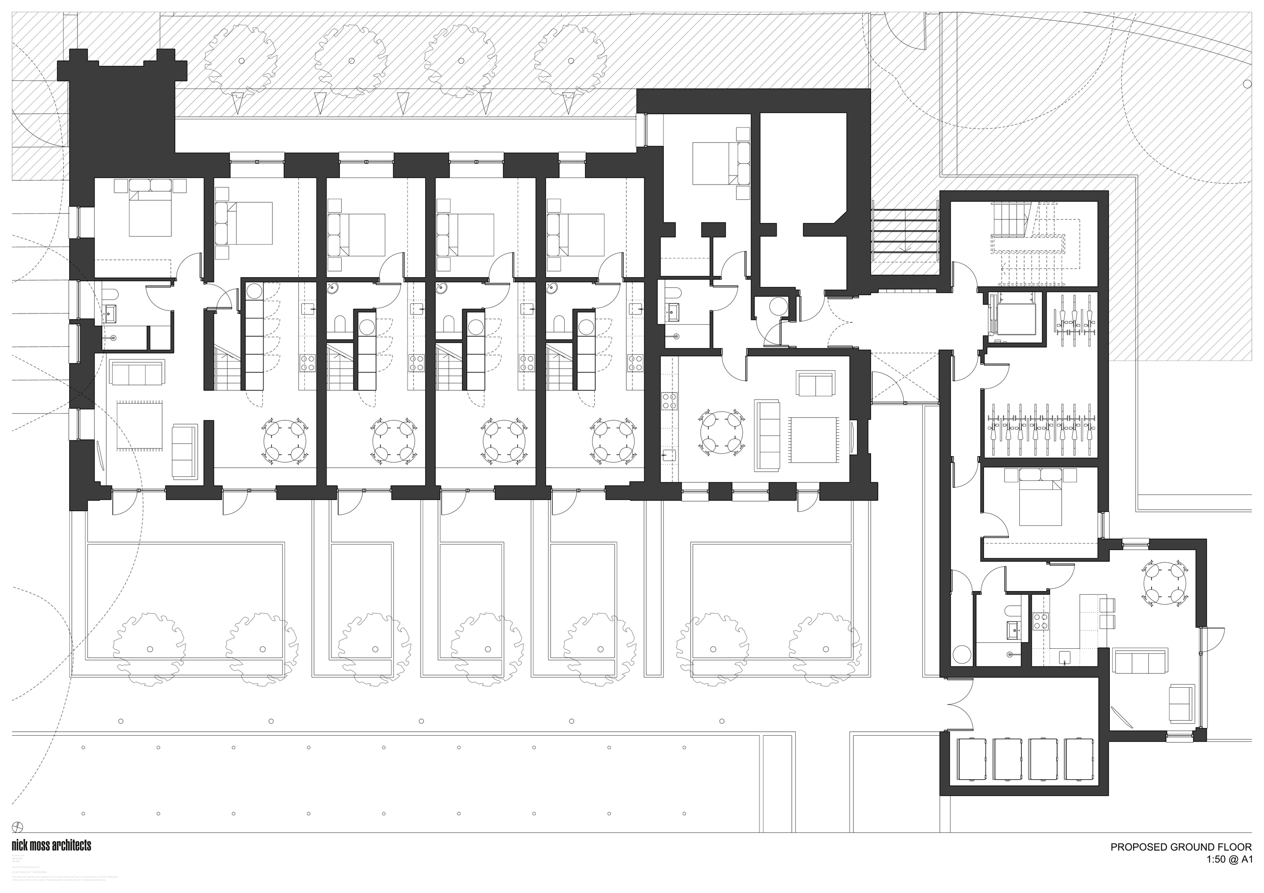
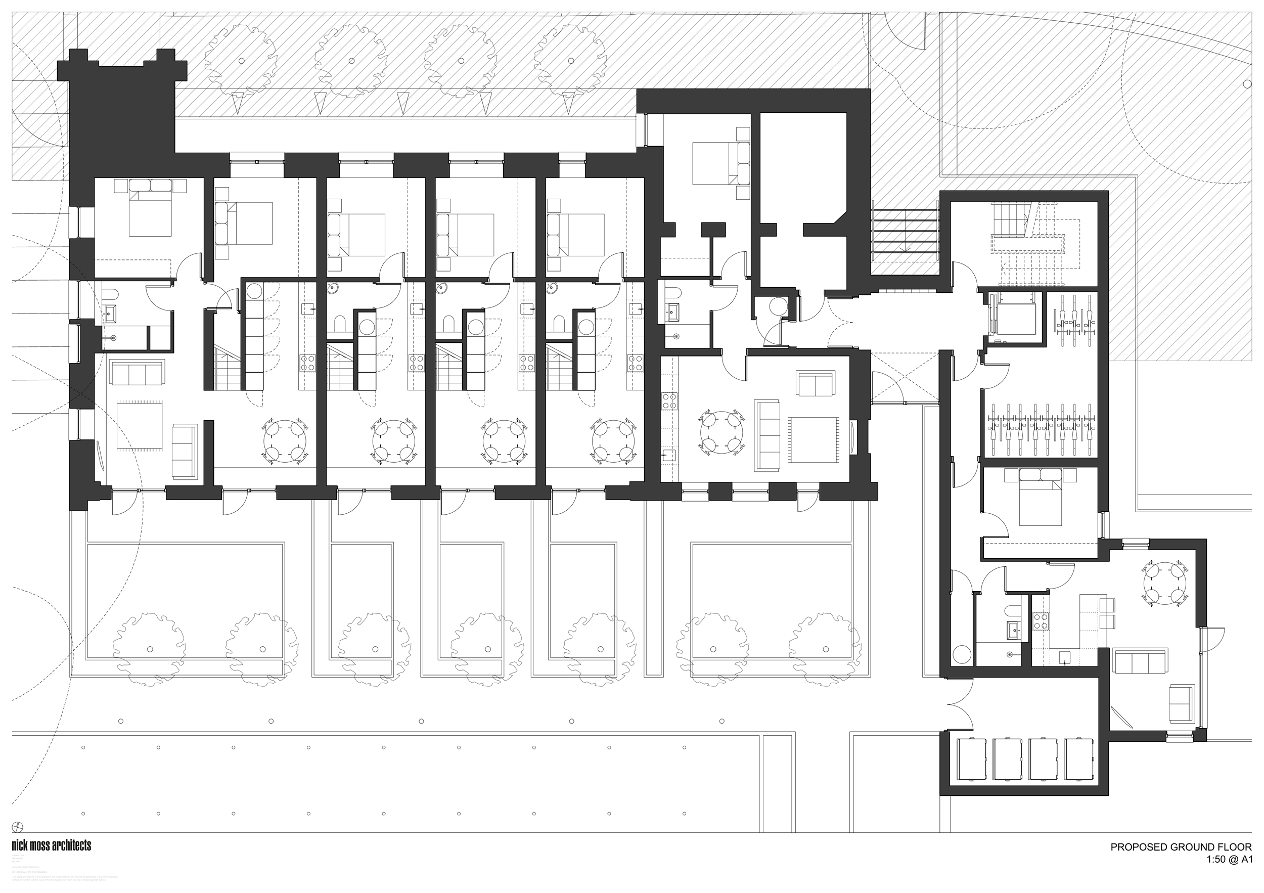
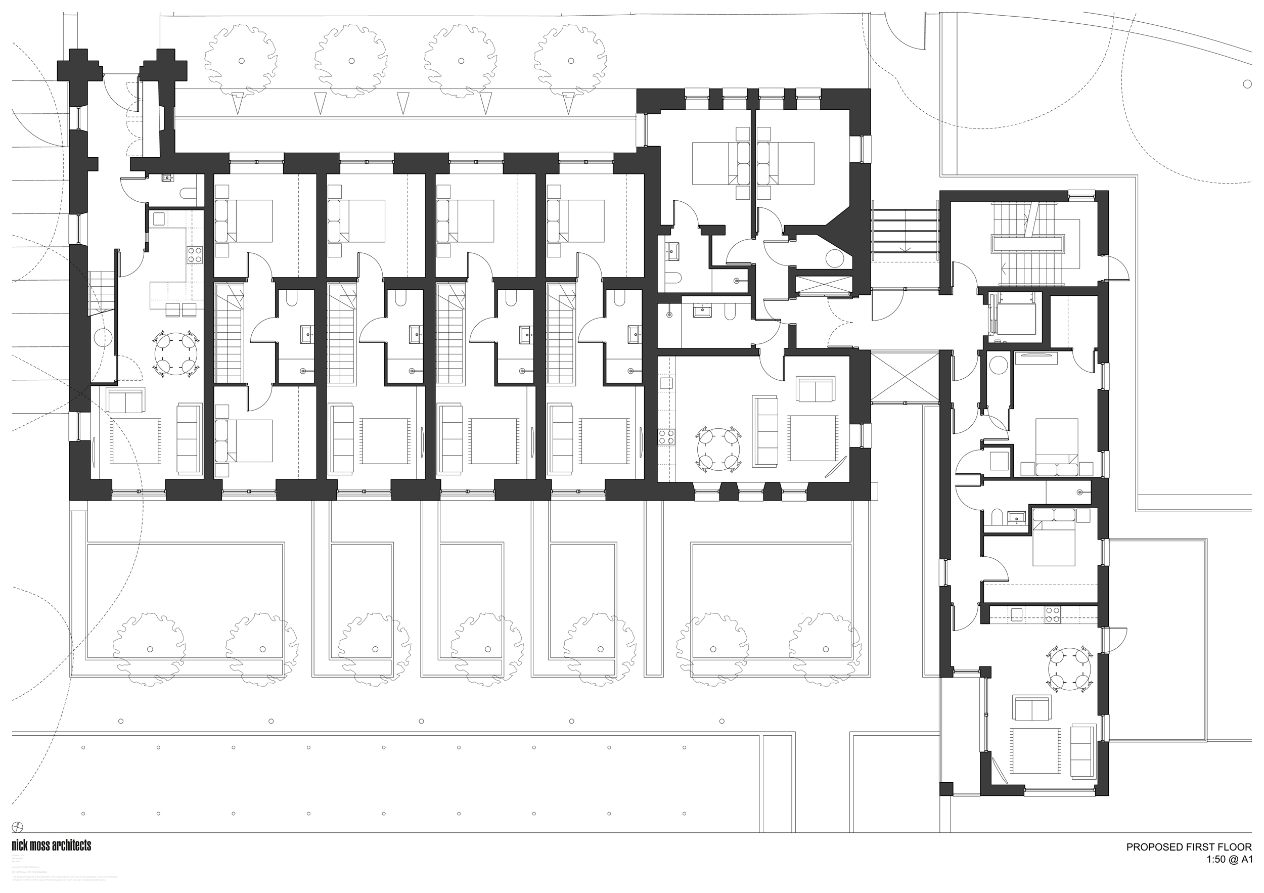
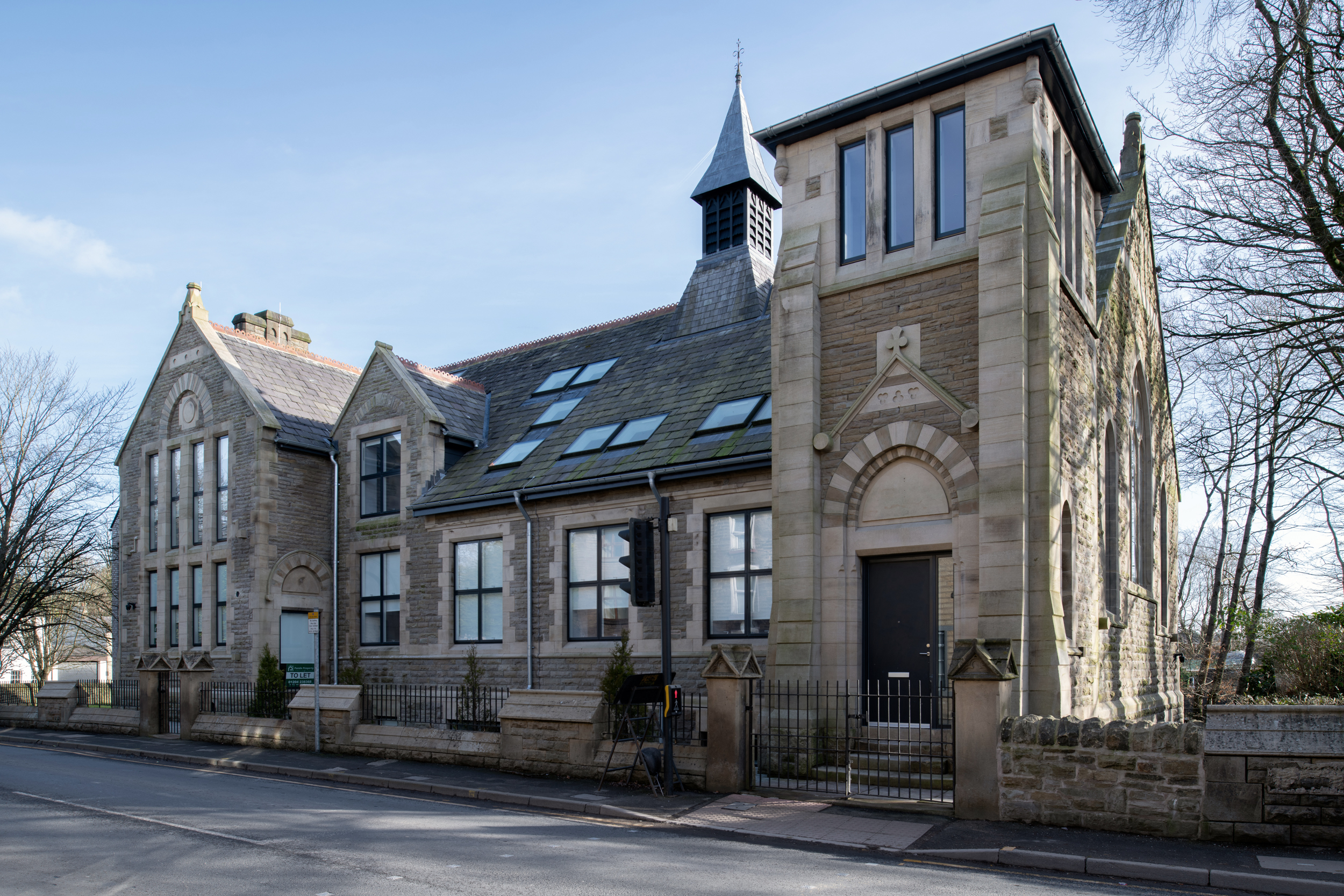
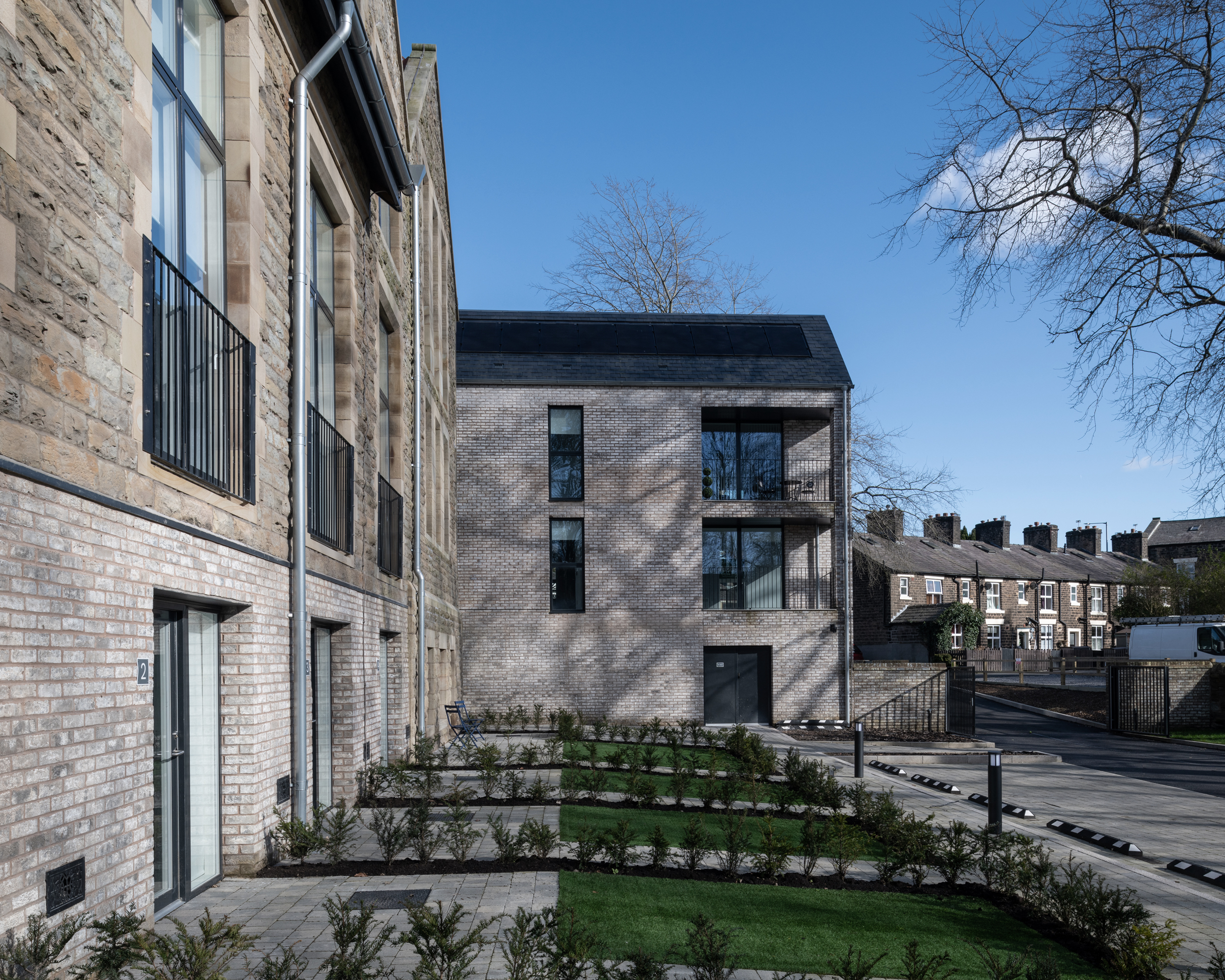
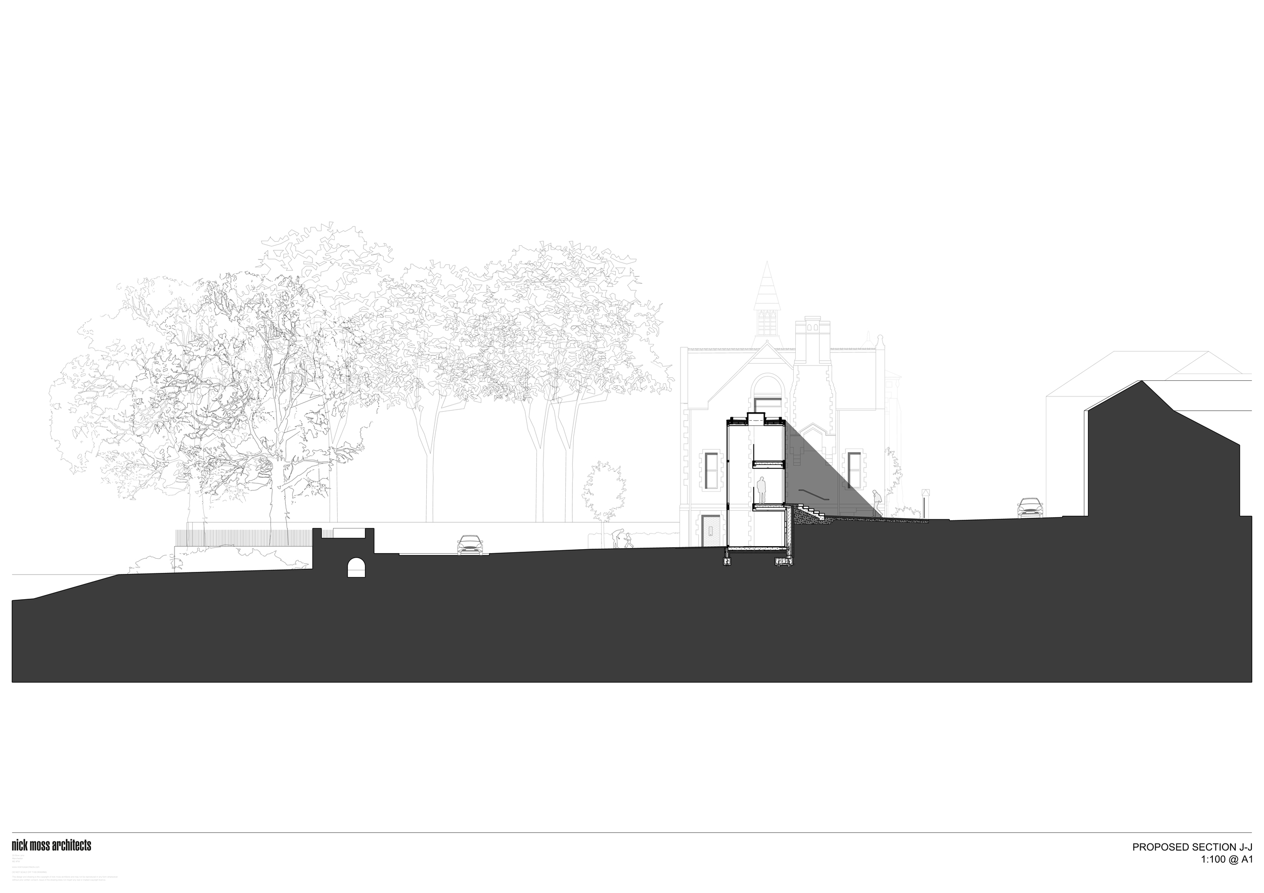
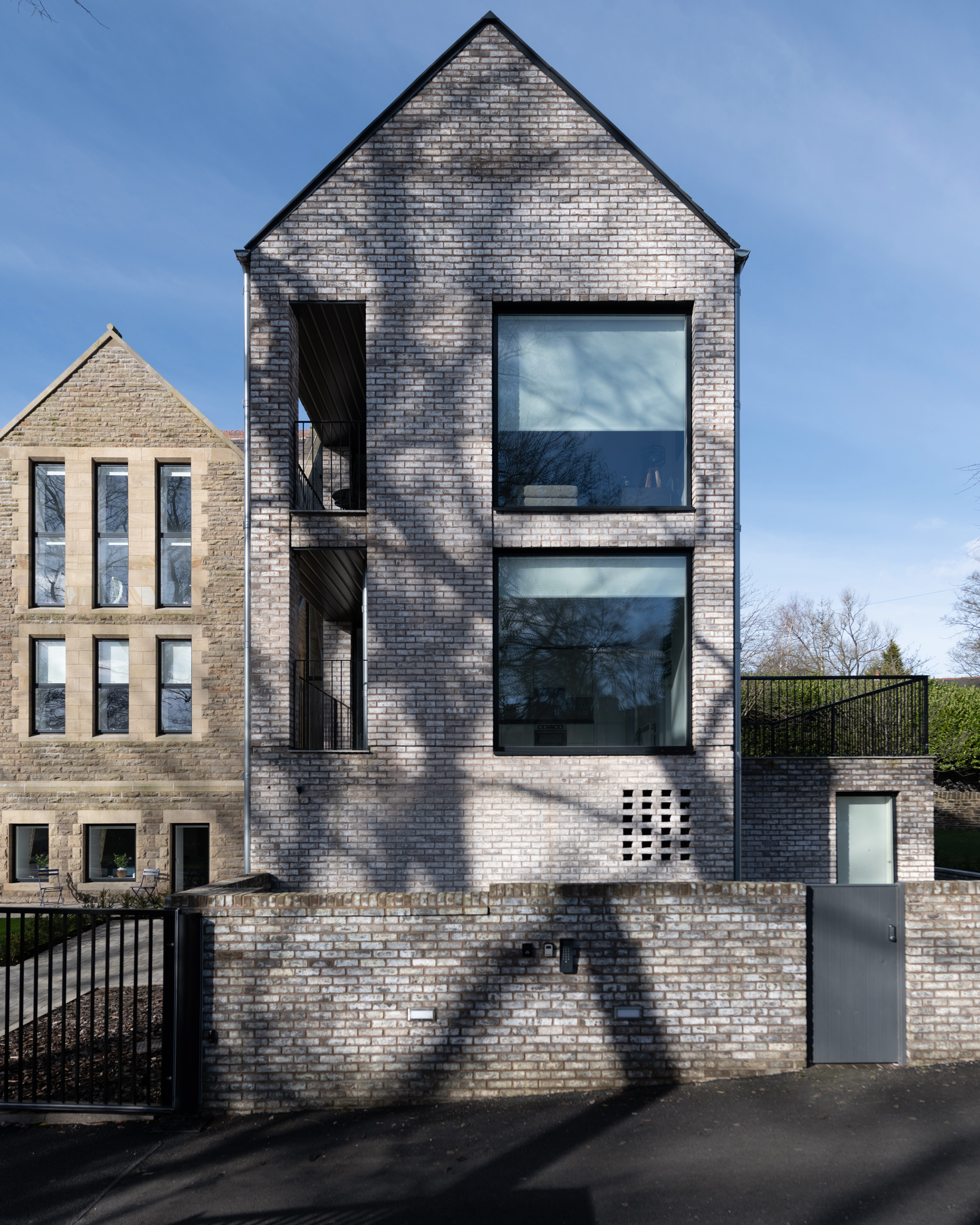
The Design Process
The Old School House in the Bradshaw Chapel Conservation Area of Bolton is a striking example of breathing new life into a neglected location. When its original function as a school ended in 1966, the building went through a series of incarnations- Dave’s Aquarium, a Beefeater restaurant and then sadly, once abandoned, a haven for vandals and fly tippers.
Purchased by Panda Capital in 2017, plans were then set in motion to turn the site into a residential development. Conserve and enhance were Nick Moss Architects’ watchwords. Nestling in an established natural environment complete with mature trees and its own fishing pond, the original 19th Century building has been converted into a mix of 14 bespoke apartments, all for the private rental market.
Sympathetic to its original form, the exterior of the older building has enjoyed strategic interventions, with lengthened windows, balconies and rooflights; a model of augmenting rather than meddling. Whilst the new build makes reference to and is entirely in keeping with the Old School House and adjacent terraced homes, it appears as a distinctive element, separated by a glazed atrium. The scheme has set a new standard for rental accommodation in Greater Manchester. A considered and genial blend of old and new where beauty, practicality, nature and heritage are seamlessly combined has made the Old School House an attractive prospect.
Everything about the development, whether within or without has been informed by quality and elegance, even though working to a modest budget. The Old School House can once again take its place as a loved local landmark in the heart of the Bradshaw village.
Nick Moss said, ‘It’s been a privilege to work on such a meaningful project and produce a scheme that’s appealing, modern and highly sustainable but entirely compatible with much-loved existing buildings.’
Key Features
High quality retrofit and new build low carbon scheme.
Large area of photovoltaic panels.
Triple glazing.
High air tightness.
Thermal upgrade of the existing School House.
Super insulated new build envelope.
Large external amenity spaces with the scheme set within a tree lined fishing pond.
Apartments are duel aspect to maximise cross ventilation and reduce overheating.
Large south facing windows maximise solar gain and natural light (and of course views over the fishing pond).
 Scheme PDF Download
Scheme PDF Download










