Old Ford Road
Number/street name:
213-217 Old Ford Road
Address line 2:
City:
London
Postcode:
E3 5NP
Architect:
pH+
Architect contact number:
(0)20 7613 1965
Developer:
Earth Residential.
Planning Authority:
London Borough of Tower Hamlets
Planning Reference:
PA/16/01674/A1
Date of Completion:
09/2025
Schedule of Accommodation:
3 x 3 bed houses, 3 x 2 bed duplex, 1 x 2 bed flats, 1 x 1 bed flat
Tenure Mix:
100% Private
Total number of homes:
Site size (hectares):
0.04
Net Density (homes per hectare):
200
Size of principal unit (sq m):
115
Smallest Unit (sq m):
52
Largest unit (sq m):
147
No of parking spaces:
0
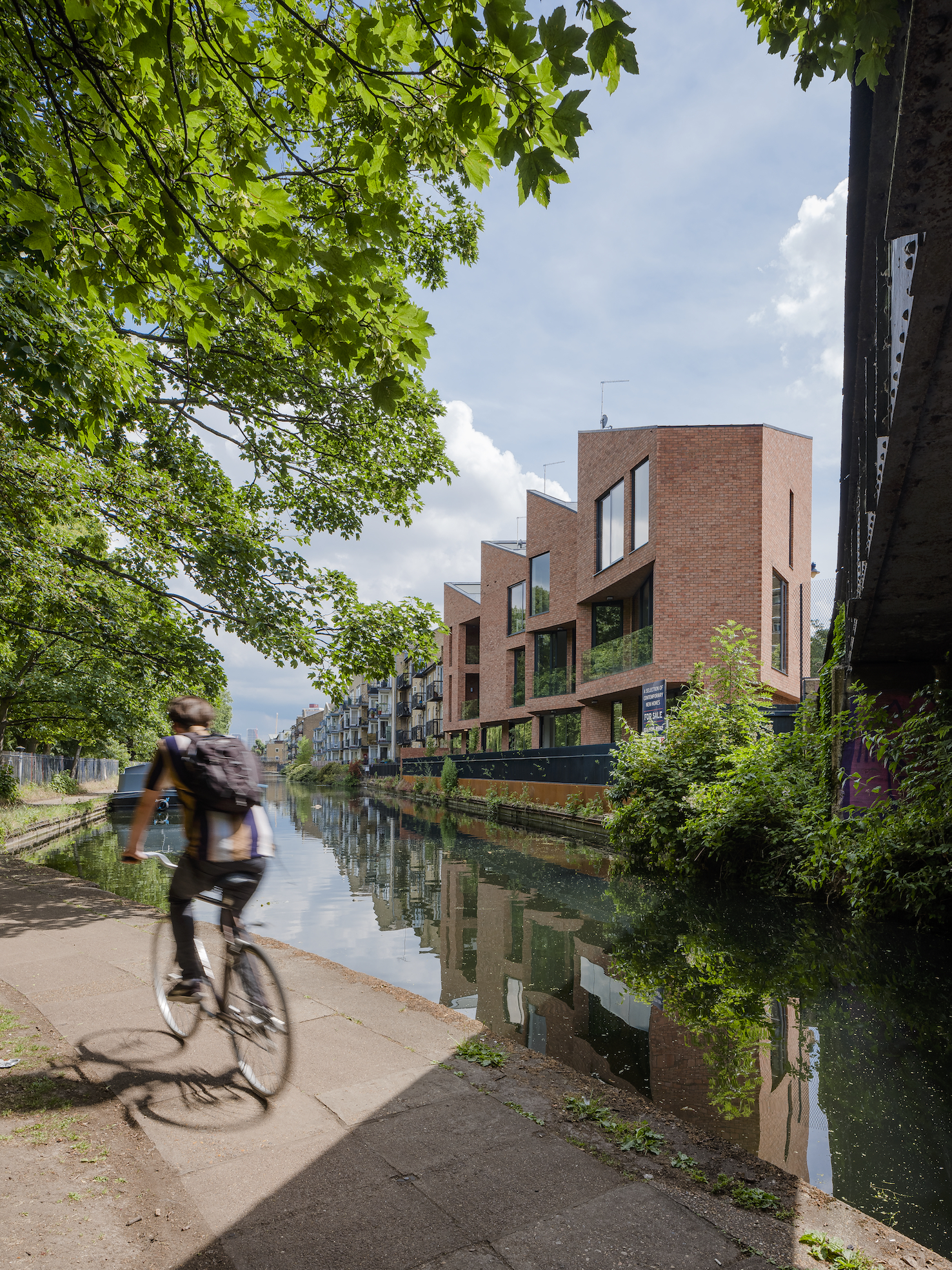
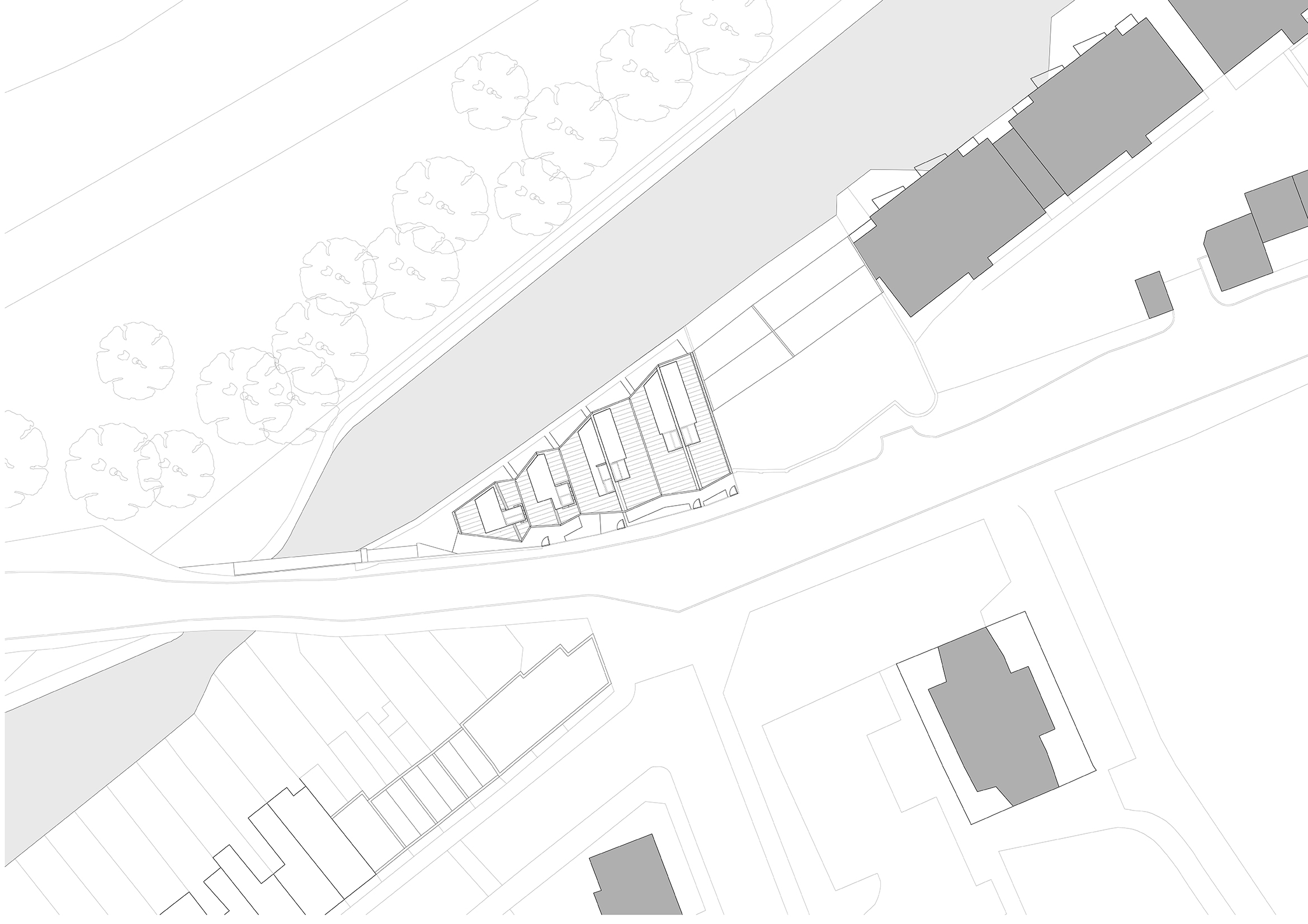
Planning History
The site is located in the London Borough of Tower Hamlets, within the Victoria park Conservation Area. The site had no prior applications and following Pre-Application support in October 2015 we went on to receive planning on 31/08/2016.
After on-site ground investigations the location of a gas mains was found to be in an alternative location to records and so the team submitted an amendment to the original permission in July 2019. The application amended the proposal to accommodate a revised safety zone; with the application approved on the 20/08/2019.
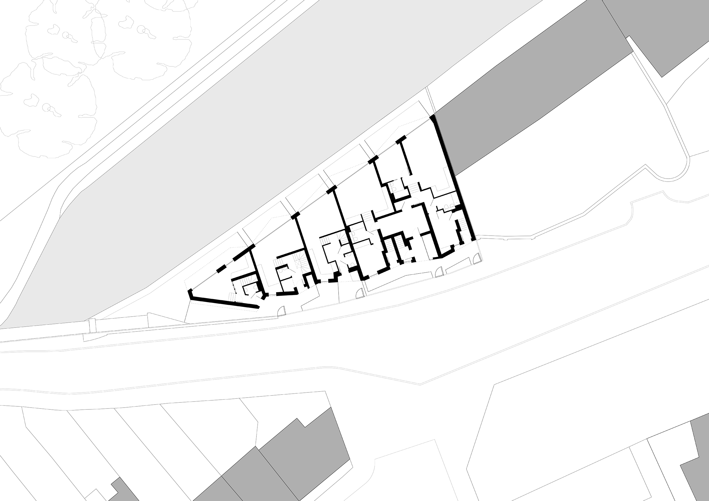
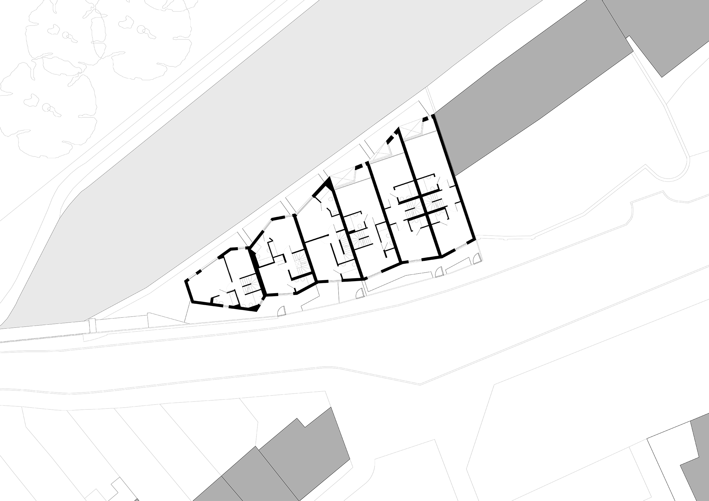
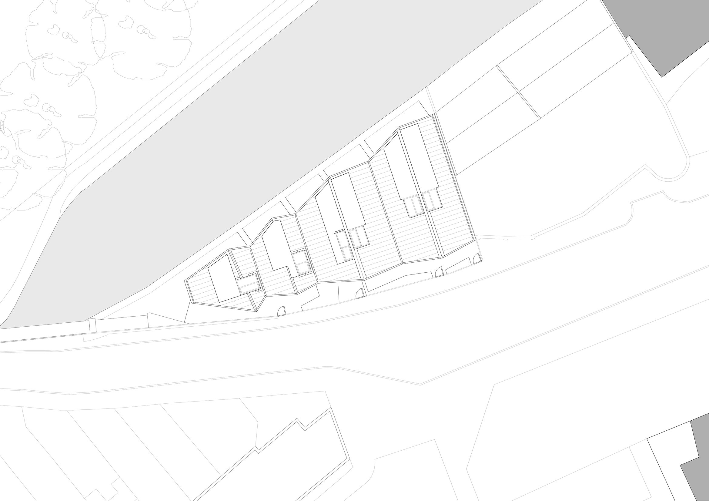
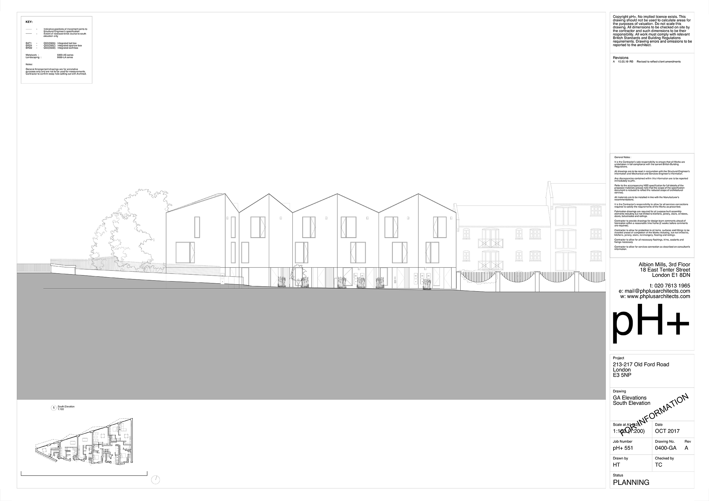
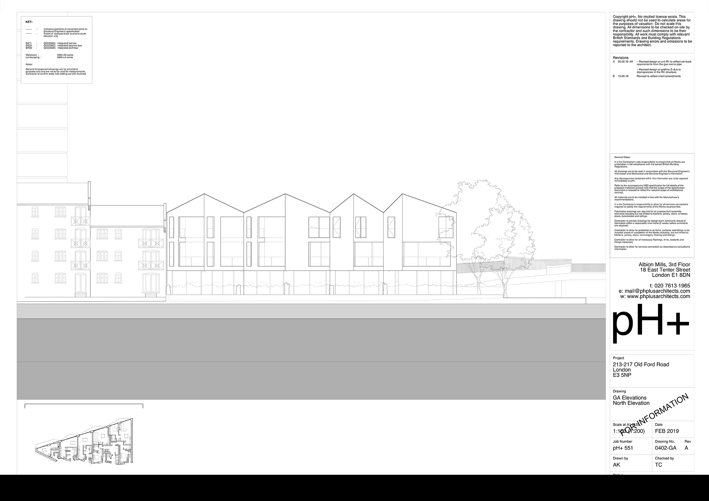
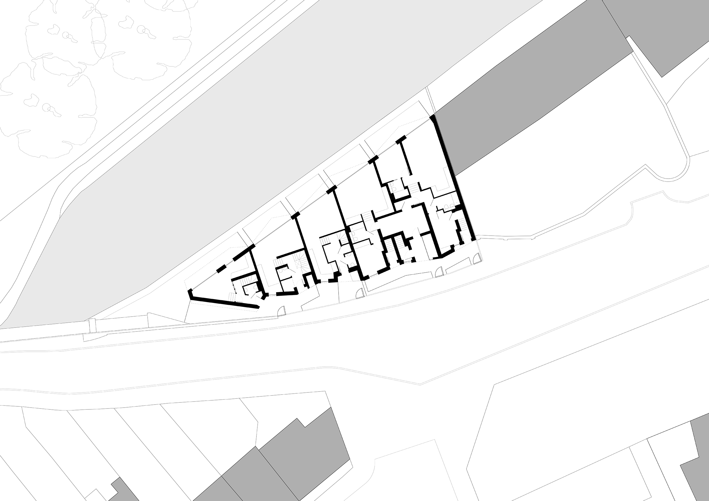
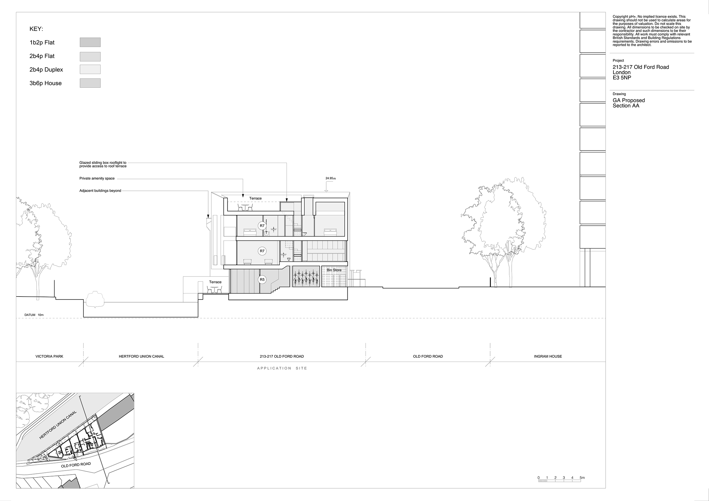
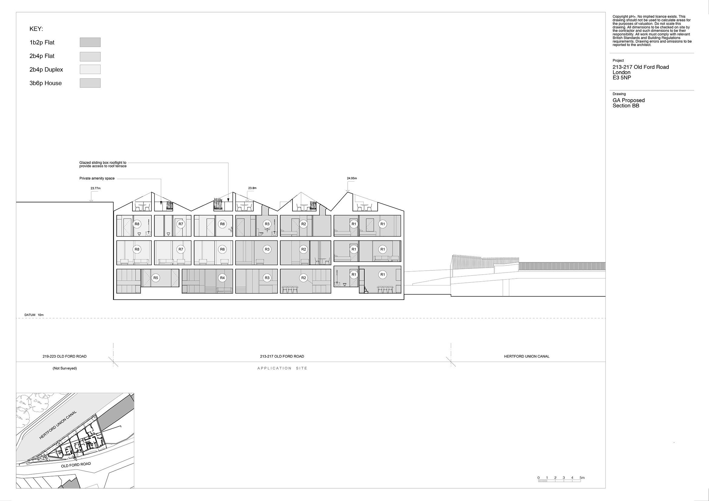
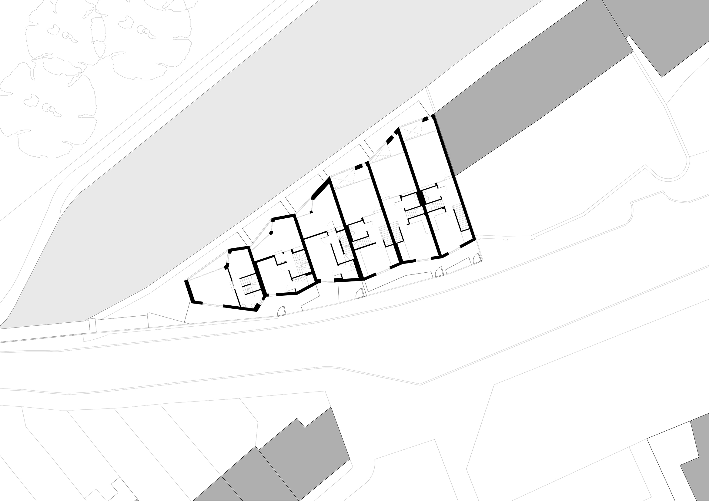
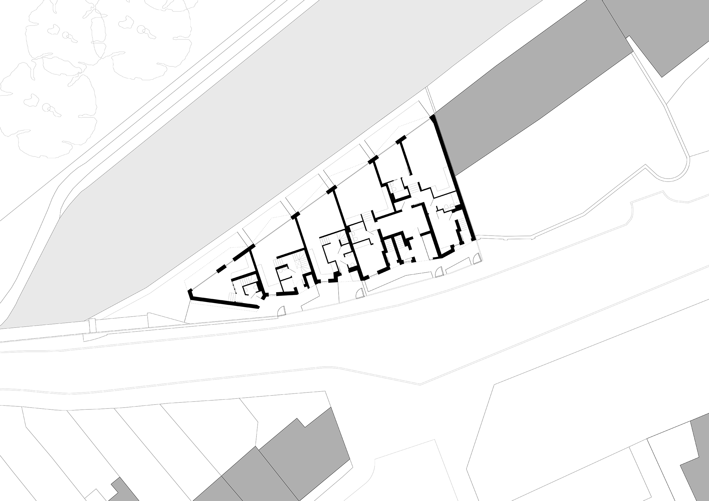
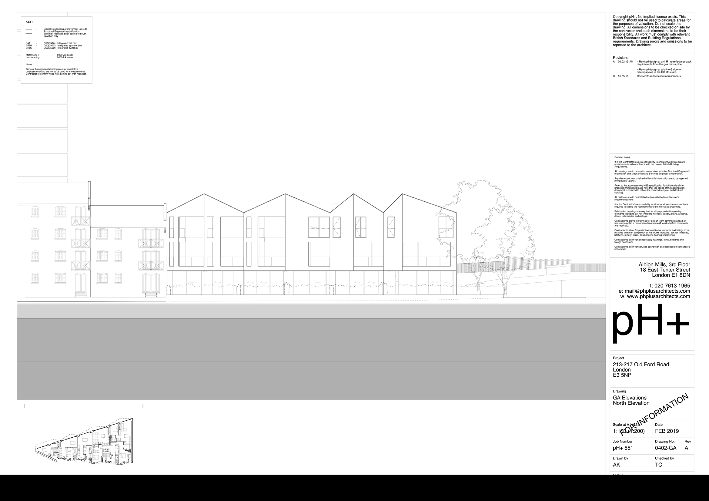
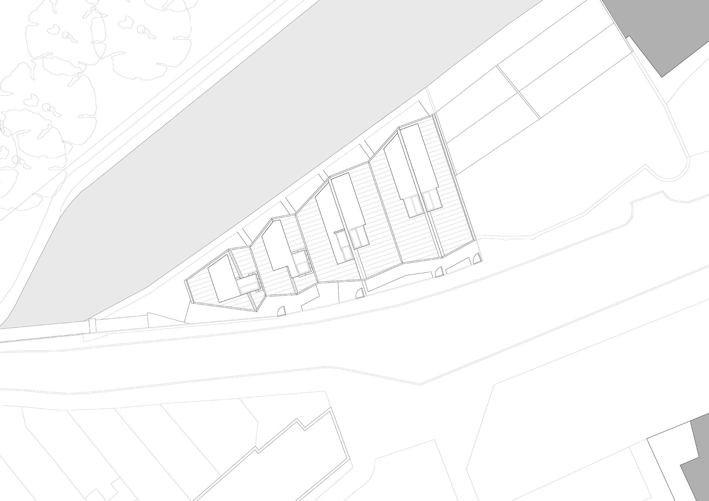
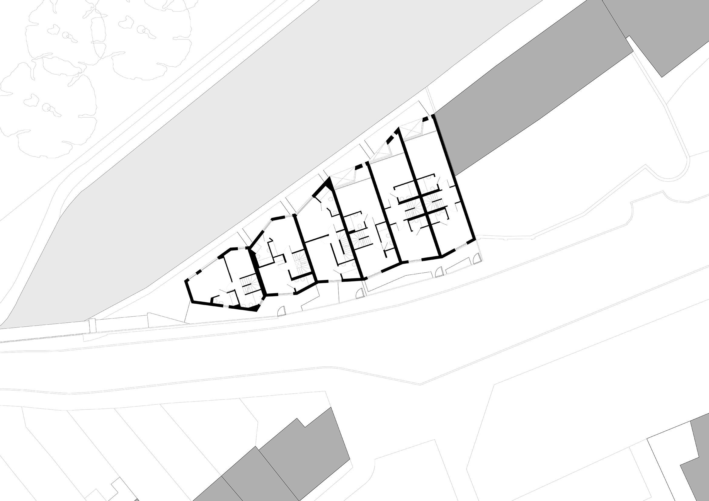
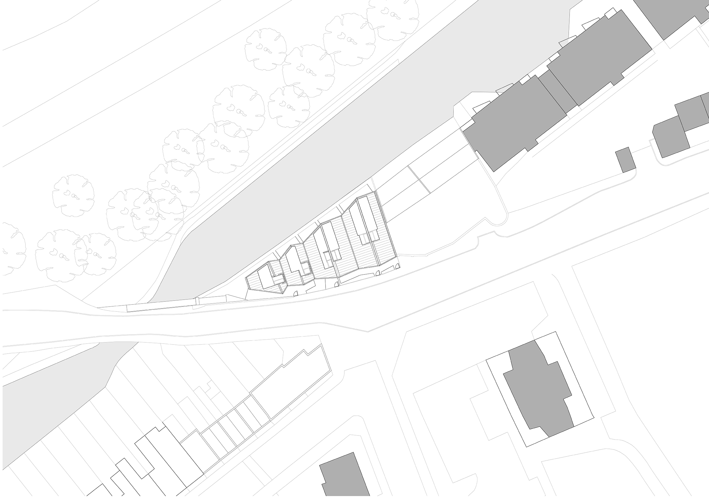
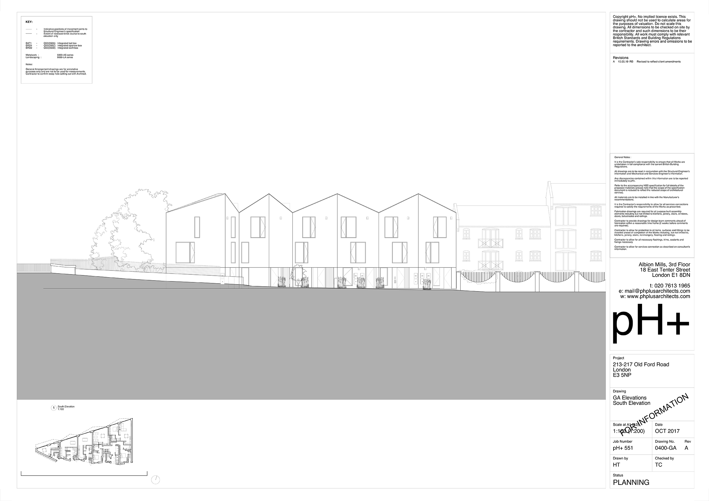
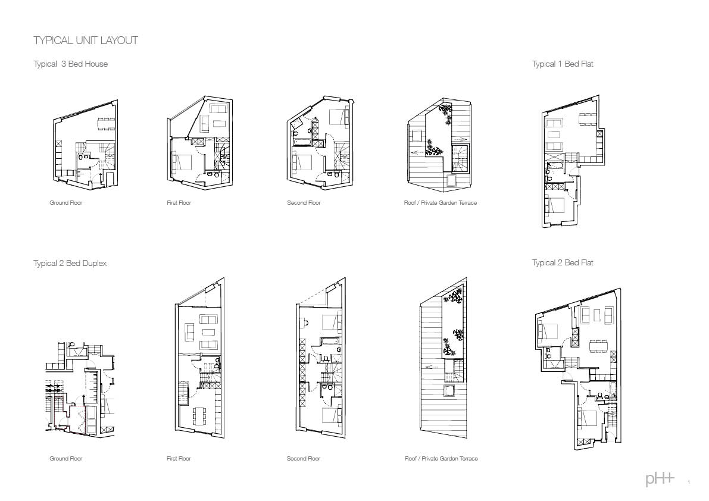
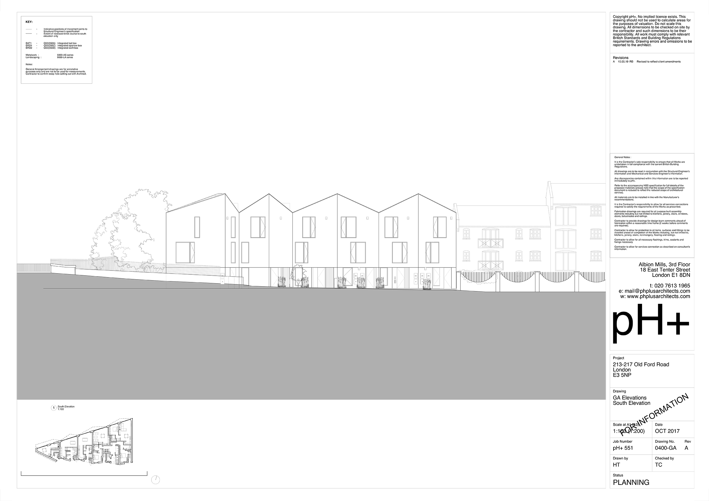
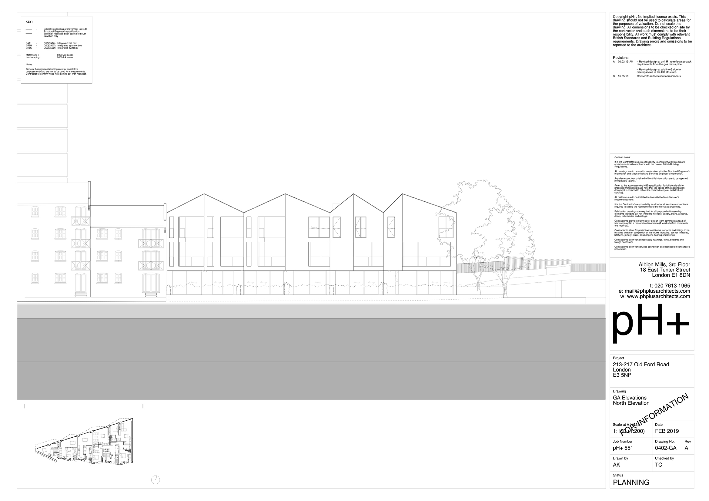
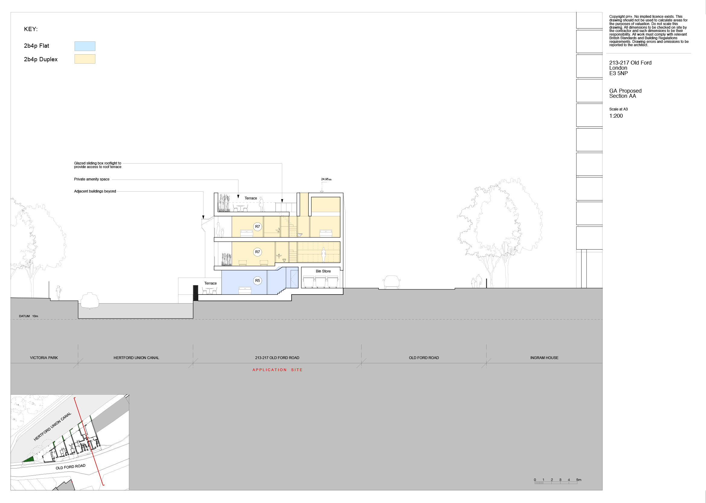
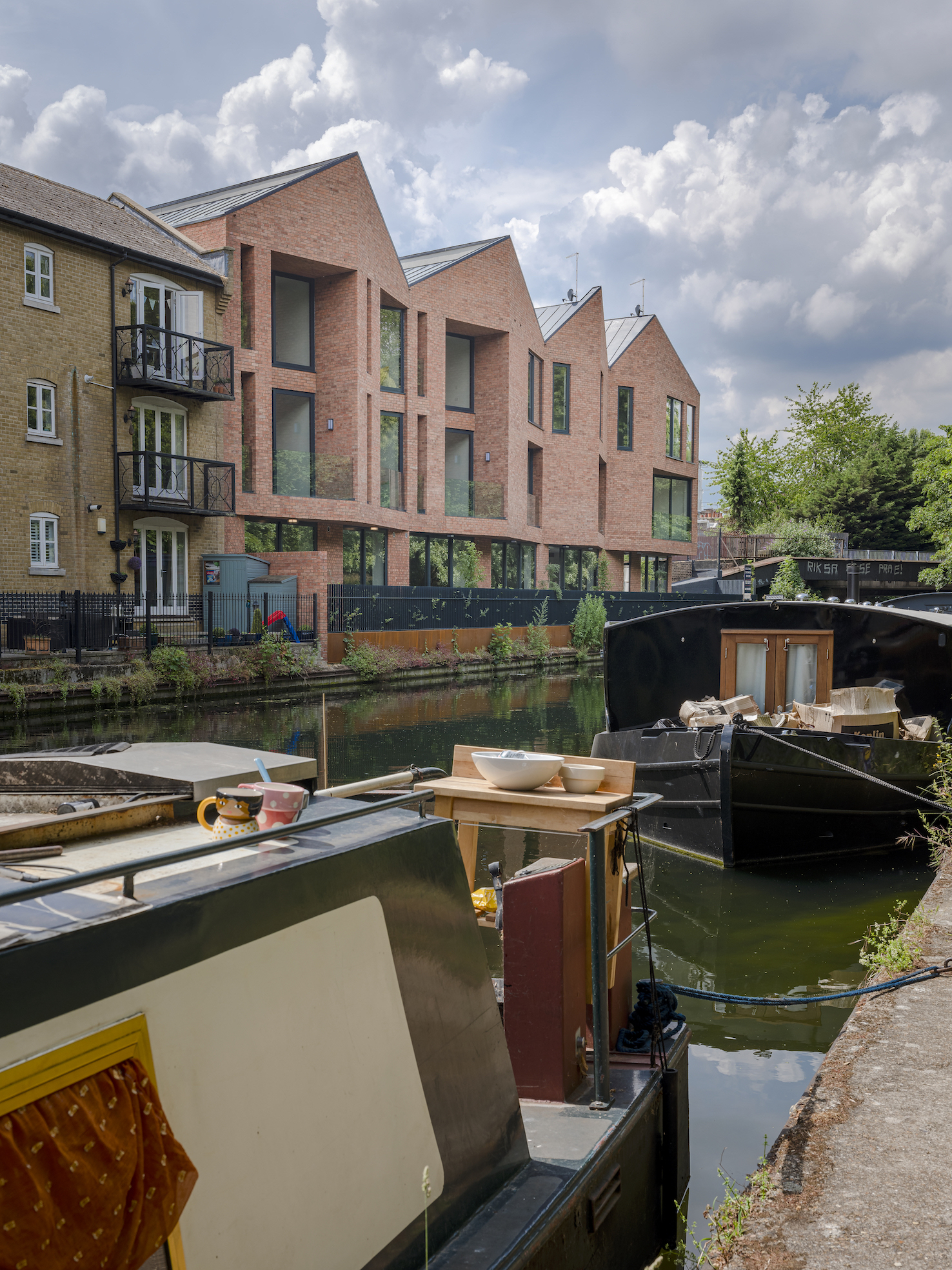
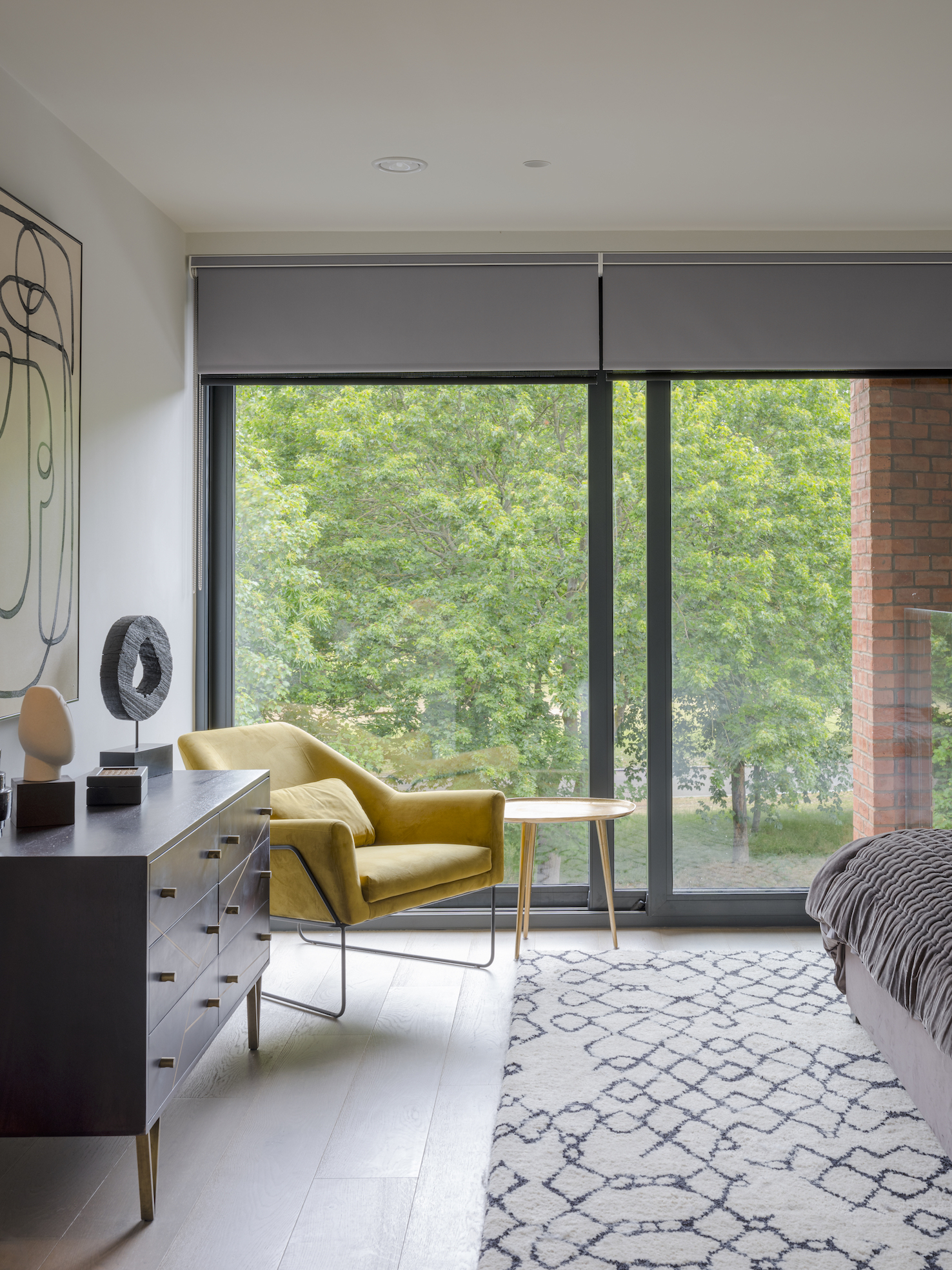




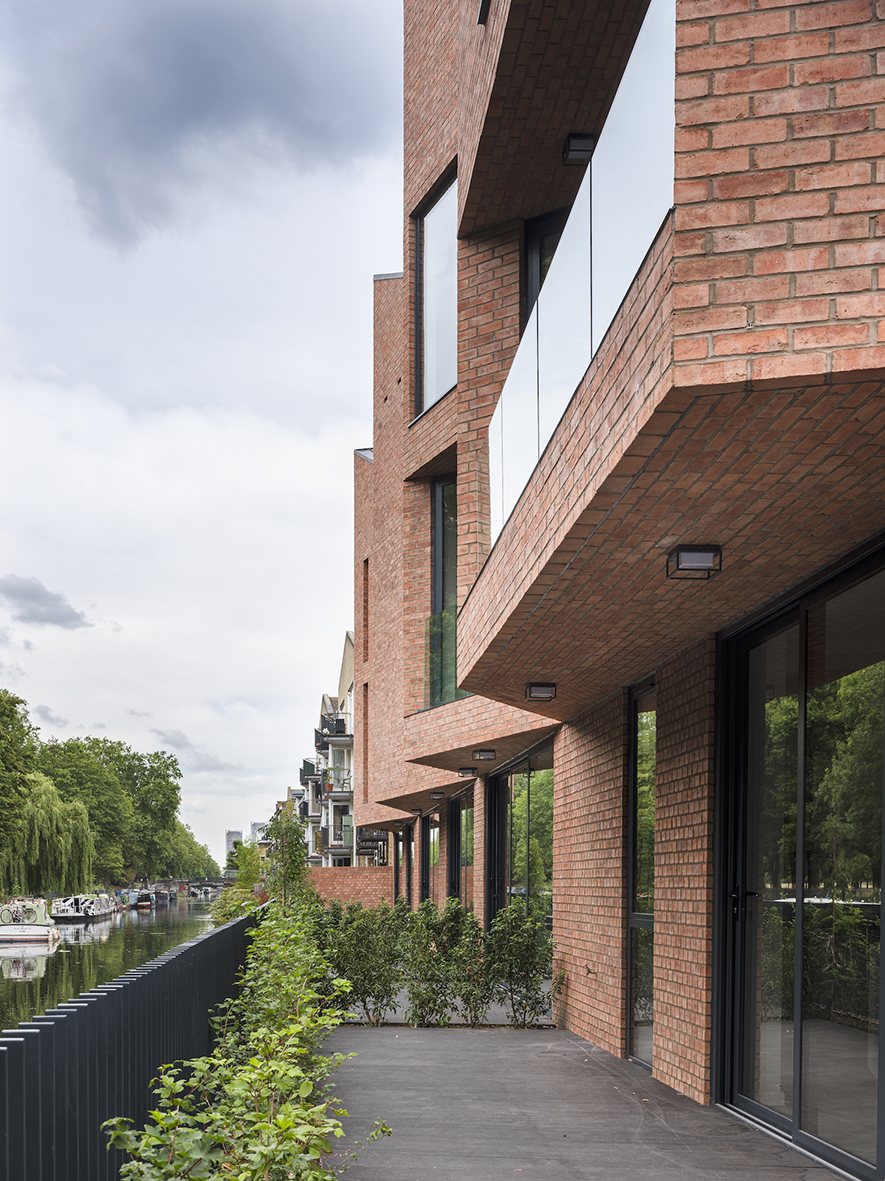
The Design Process
Overlooking Victoria Park our Old Ford Road scheme interprets the language of the wharf buildings along the Hertford Union Canal, as well as the rhythm and mass of the Georgian terraces of the neighbouring conservation area, to create eight new dwellings on a complex site in East London.
The development is located on a tight infill site with logistical, operational and technical constraints. As a result we worked to creatively maximise the development without the construction impacting on nearby services and waterside restrictions.
The folding rear façade opens up and frames vistas along the canal, as well as celebrating views over Victoria Park to the north. In contrast, the front façade responds to the more ordered rhythm of the fenestration of the conservation area opposite, with the folding planes creating defensible space as well as defining recessed entrances to each individual dwelling. In addition, the articulation allowed us to create inset scaffold zones allowing construction without impeding the service zone.
The serrations are further expressed into the roof form, facilitating the creation of generous private amenity space hidden in the slope of the pitches without impacting on the sculptural wharf form. All new homes will enjoy extensive views out over the Hertford Union Canal and towards Victoria Park, while at ground floor level, the terrace and private garden area ensures that a green edge facing the canal is maintained.
A detailed planting scheme has been incorporated to optimise wildlife habitats and encourage further biodiversity on site. In conjunction with this we have included bird and bat roosting boxes which have been integrated within the façade.
Our sympathetic design on such a prominent and challenging site aims to positively contribute to the surrounding community and continue the green corridor along the water’s edge.
Key Features
The plan optimises 100% dual or triple aspect dwellings with views to both the park and street. The folding façade facilitates the additional view along the Hertford Canal with terraces and balconies inset into the overhanging pleats to maximise enjoyment of these vistas whilst maintaining the privacy of ground floor amenity.
The continuation of the green corridor and promotion of biodiversity were fundamental in our design.
The scheme was recently recognised by the Sunday Times British Home Building Awards for its outstanding design quality being awarded both ‘Small Development of the Year’ and ‘Homebuilder of the Year’ awards.
 Scheme PDF Download
Scheme PDF Download



























