Old Acre Road
Number/street name:
Old Acre Road
Address line 2:
City:
Alton
Postcode:
GU34 1NR
Architect:
Format Milton Architects Ltd
Architect contact number:
Developer:
Pinwhistle Ltd.
Planning Authority:
Hampshire County Council
Planning Reference:
Date of Completion:
Schedule of Accommodation:
2 x Self-contained Offices, 5 x 1 bed flats, 2 x 2 bed houses, 3 x 2 bed houses with courtyard office
Tenure Mix:
100% market sale
Total number of homes:
Site size (hectares):
Net Density (homes per hectare):
Size of principal unit (sq m):
Smallest Unit (sq m):
Largest unit (sq m):
No of parking spaces:
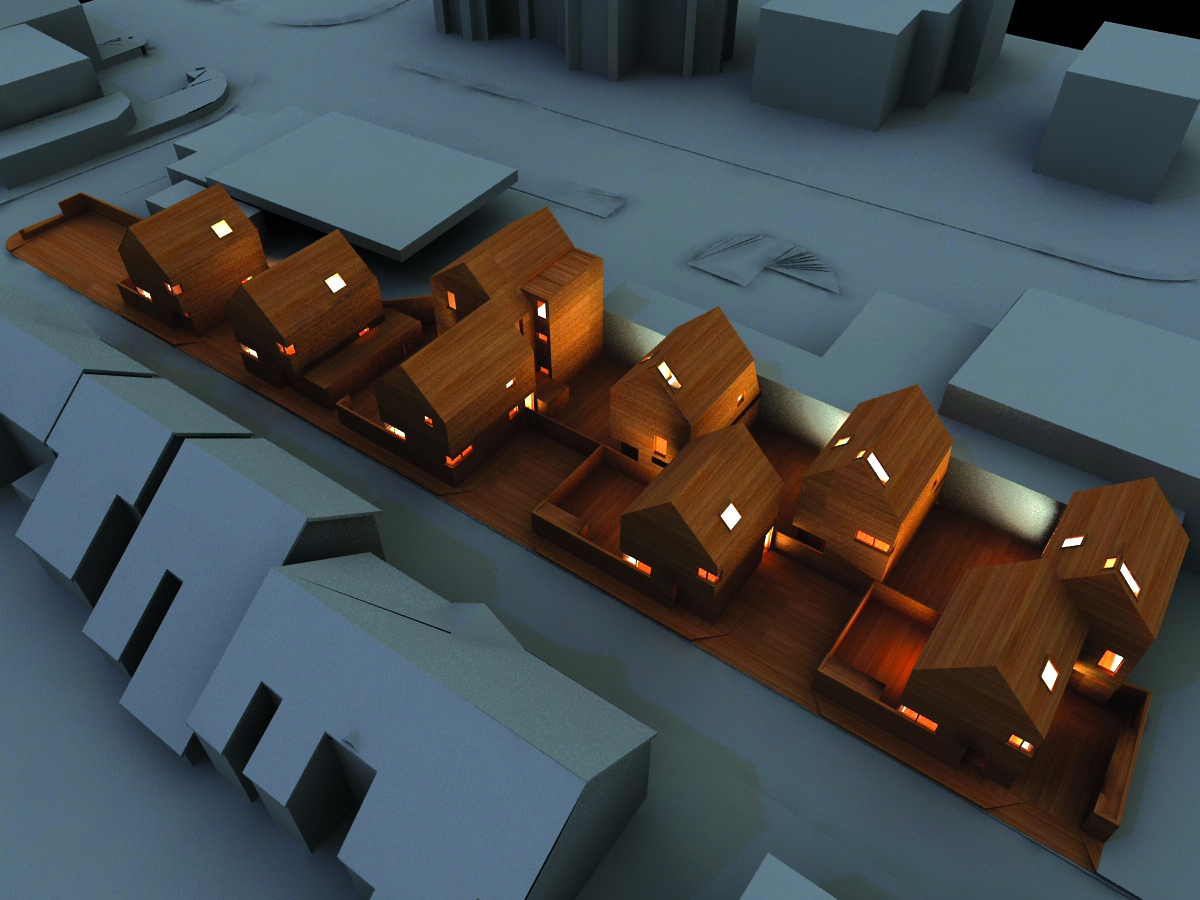
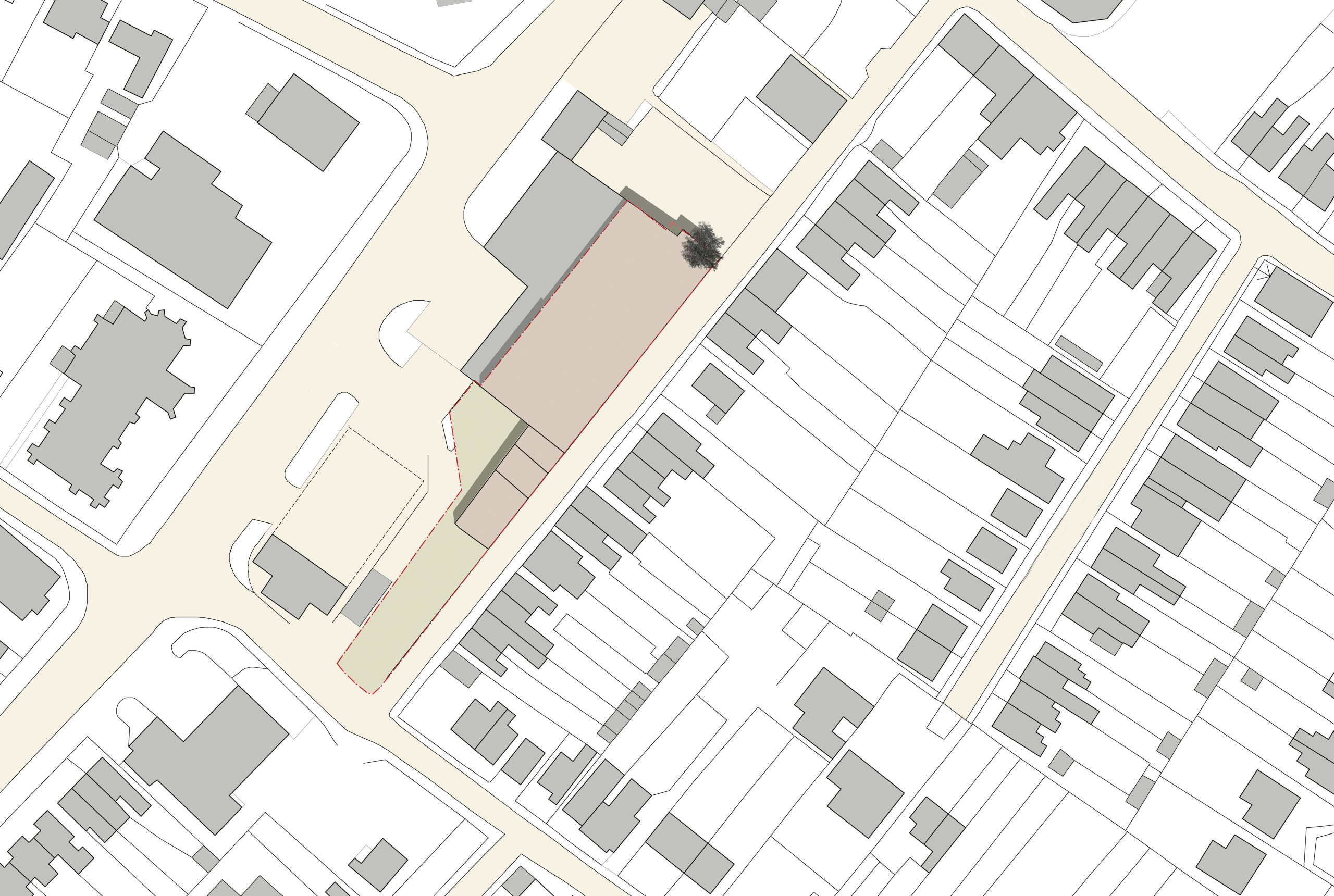
Planning History
The Outline Planning Consent approved a Masterplan and Design Code which contained extensive illustrative material to guide the detailed design of the development.
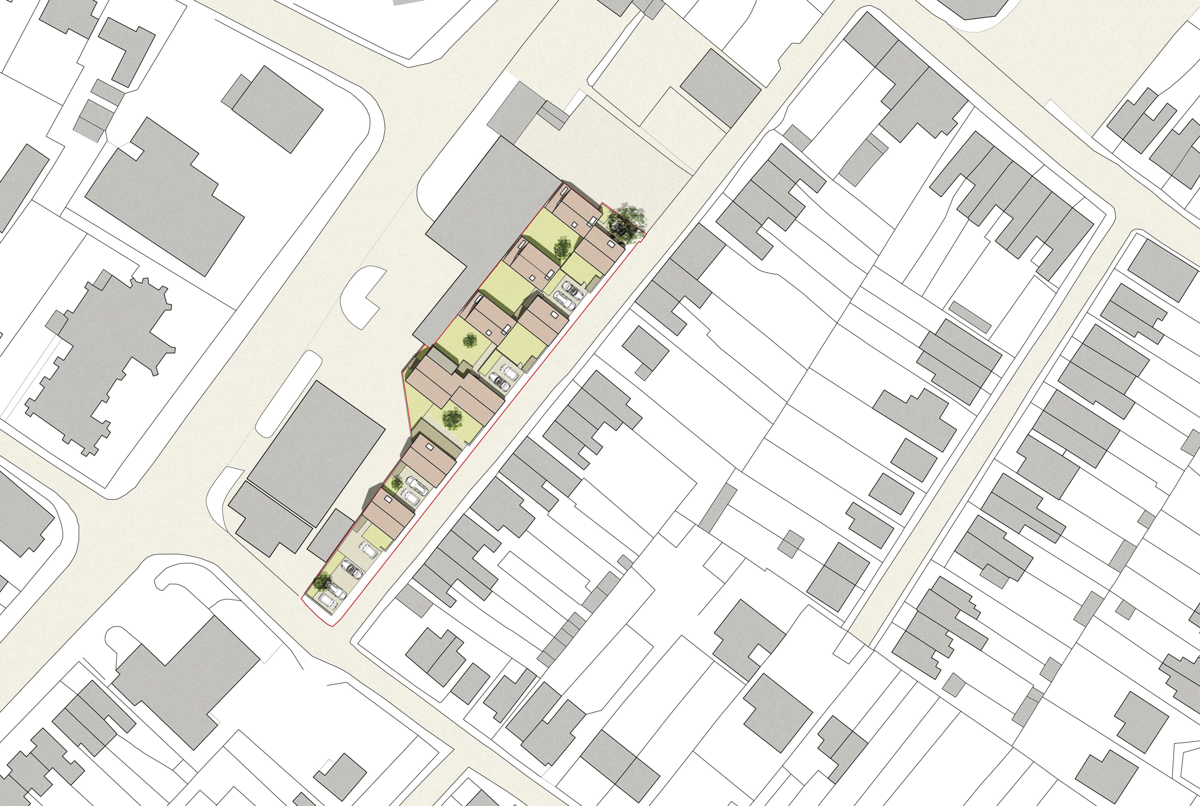
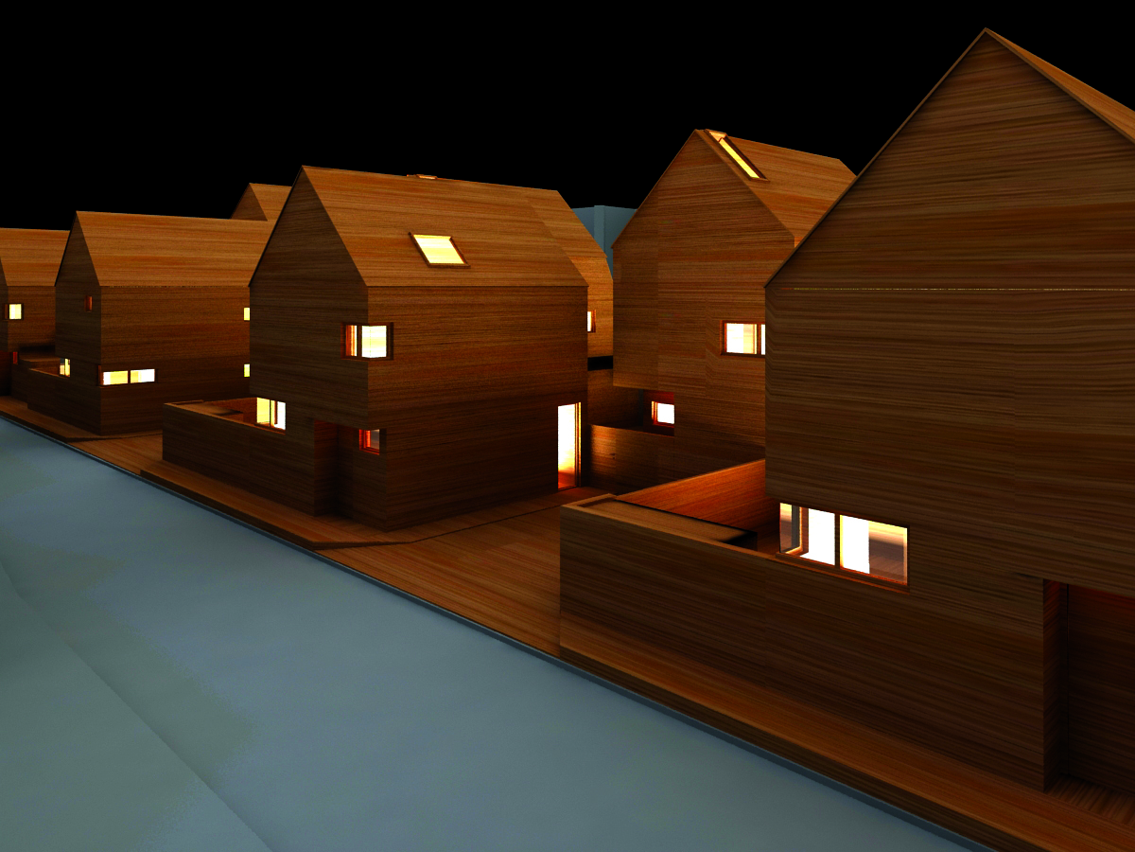
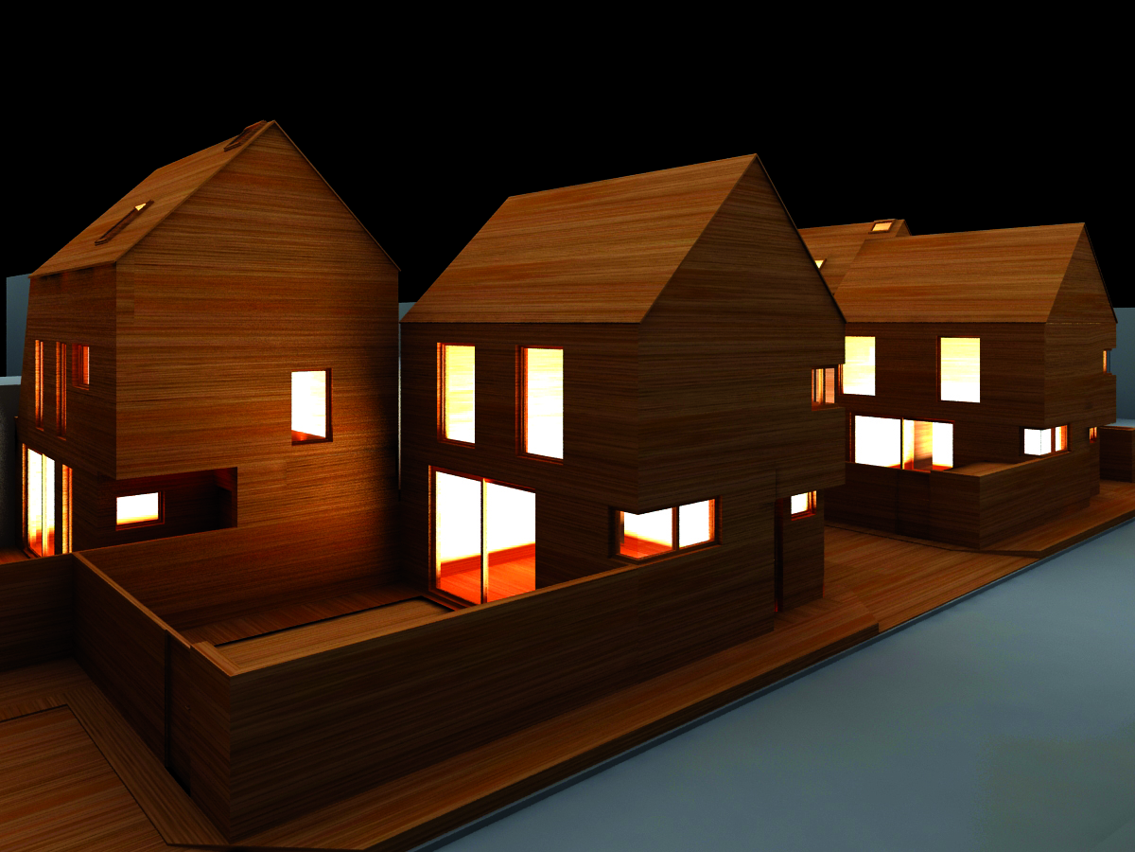
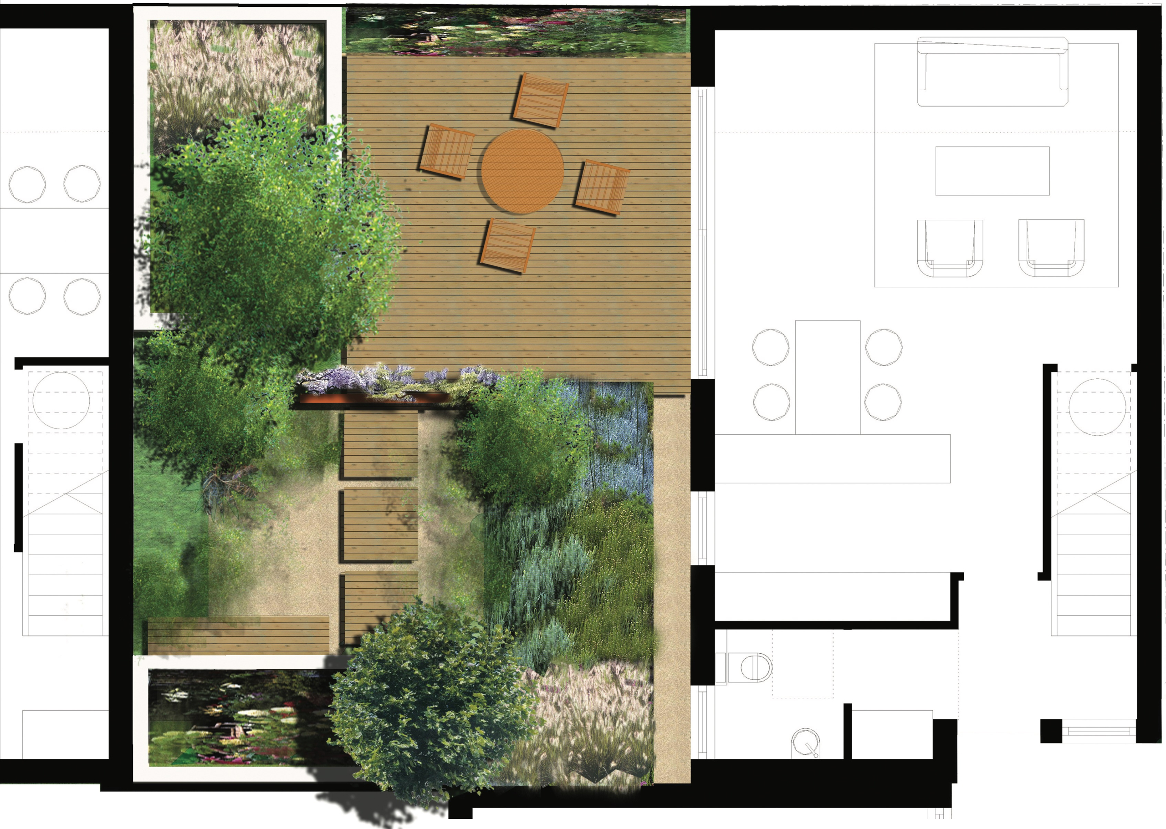
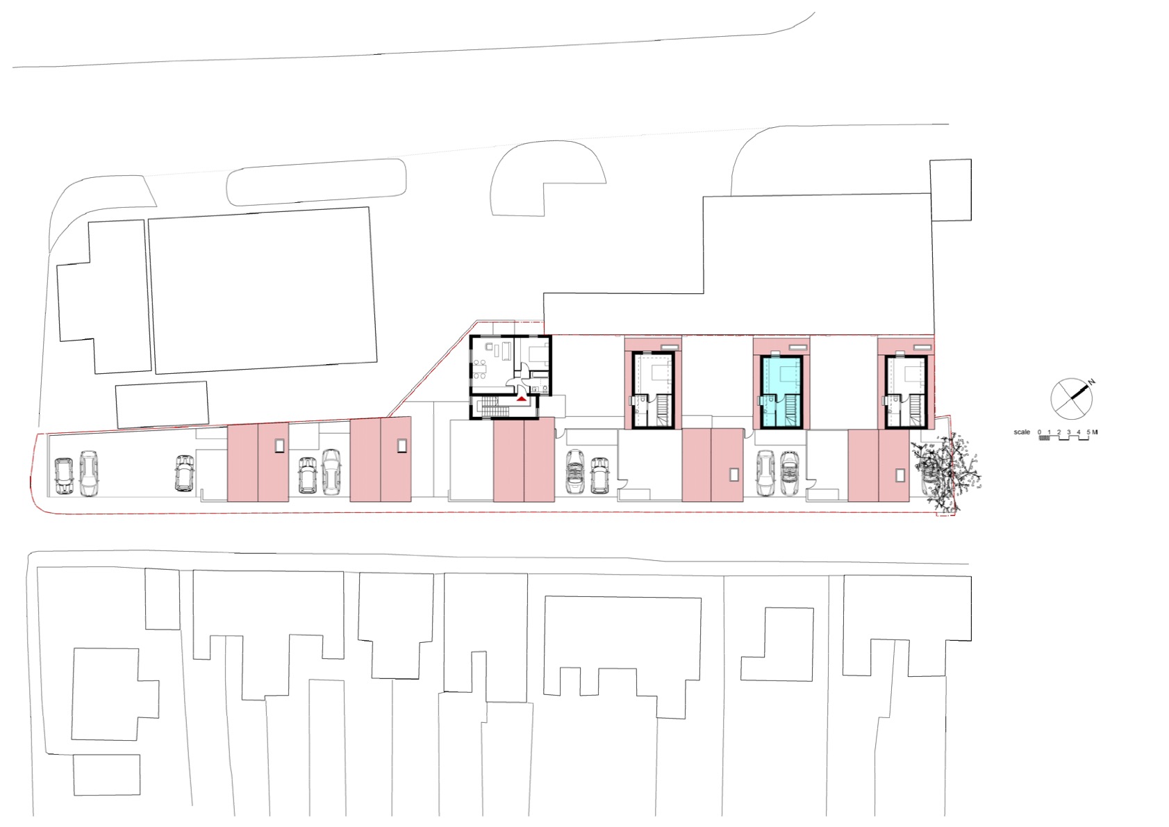
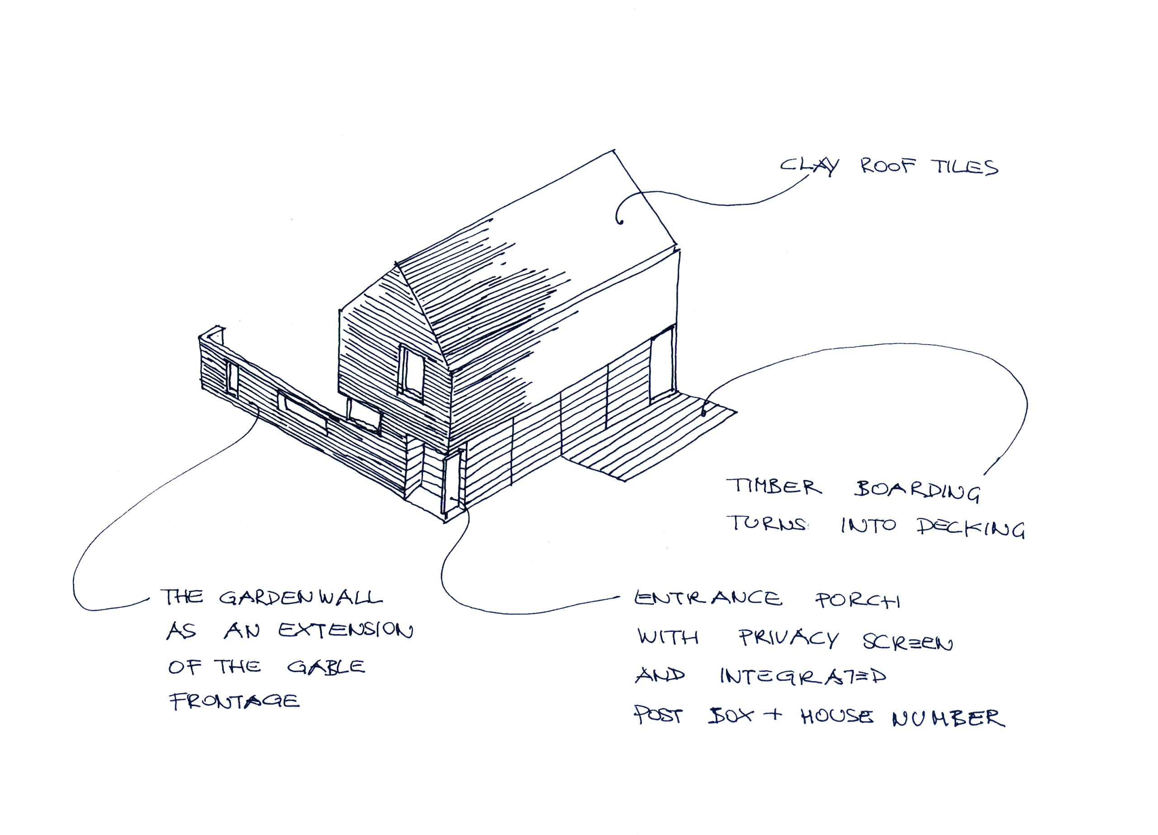
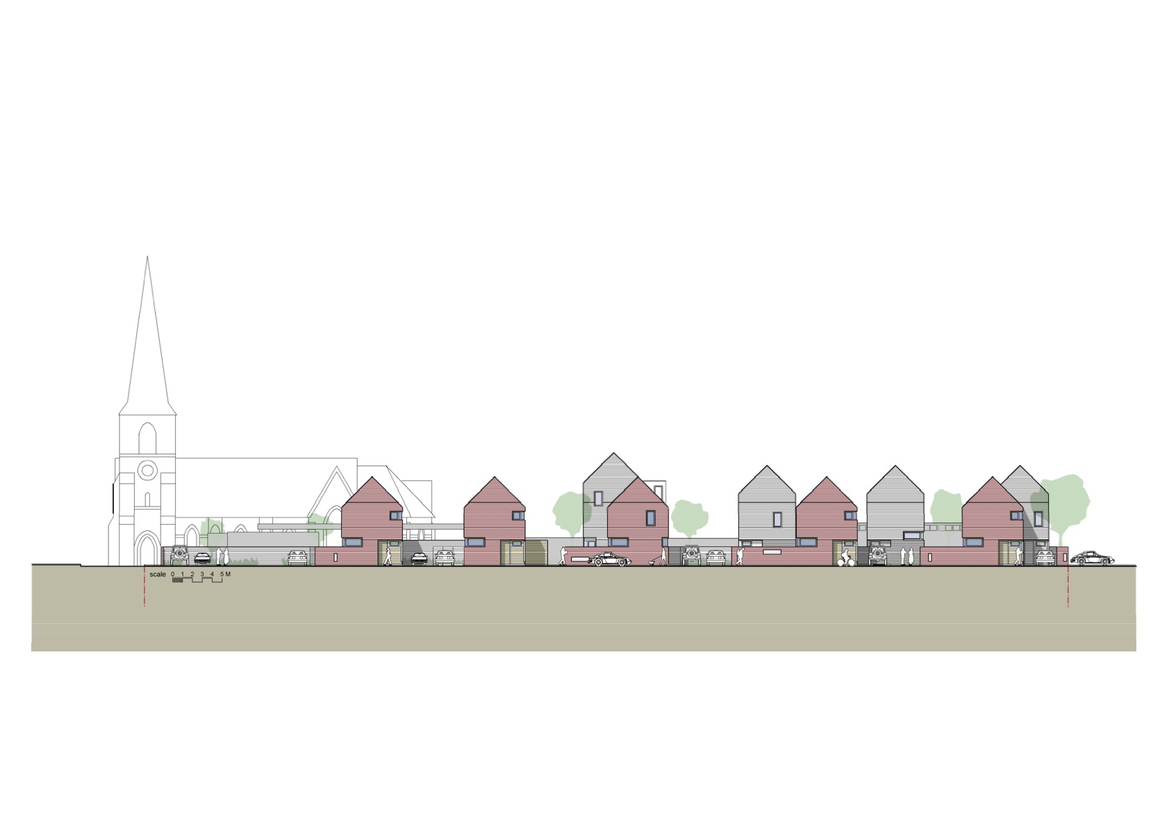
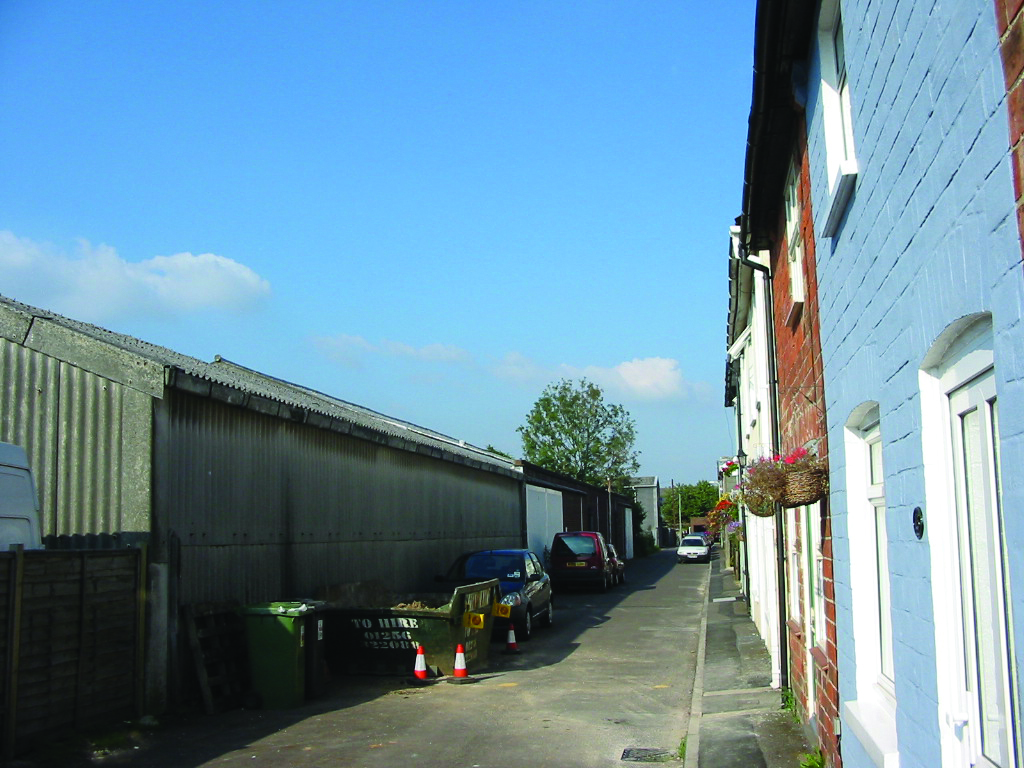
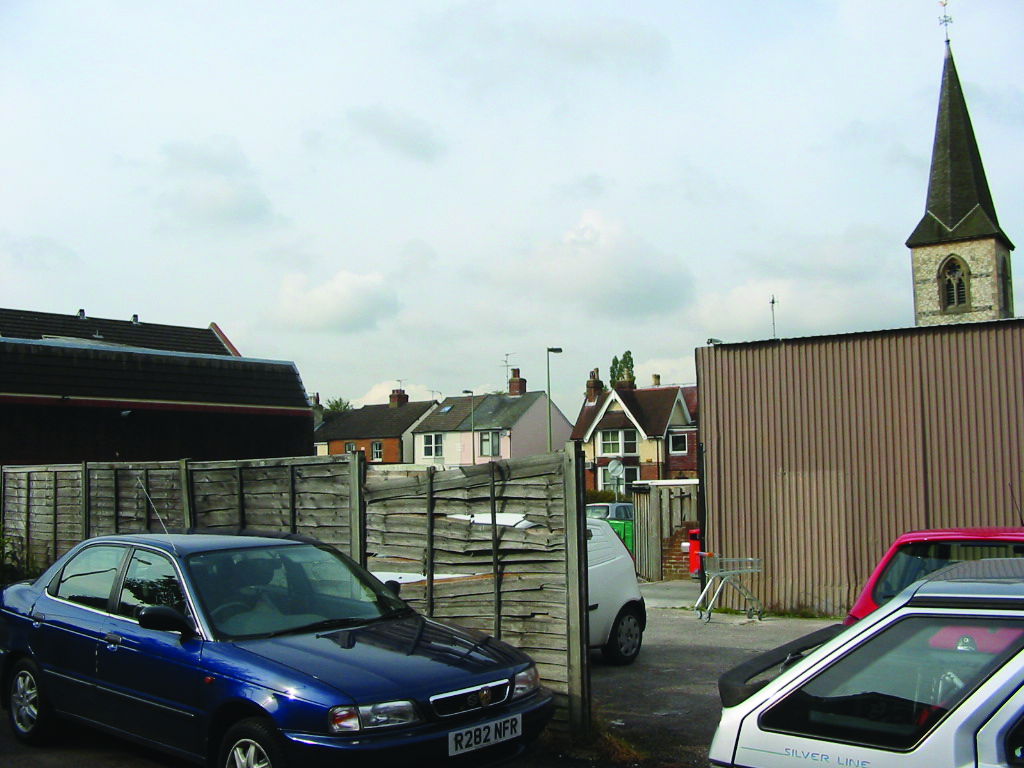
The Design Process
The site is located within Alton’s town centre in an area dominated by residential use and a mixture of light industry. It has street frontages along the southwestern and north-eastern boundary with Old Acre Road and is fronted by a petrol station with car wash and the town’s Job Centre to the south and northwest. A building of importance and impact within the close proximity of the site is All Saints Church which is located opposite the petrol station. The site is currently occupied by two redundant warehouses built right up to the site boundary covering 67% of the site with the remainder covered by tarmac. The neighbouring building frontages along Old Acre Road are two storey terraced houses with steep pitched roofs or gables in fair faced brick and render. Old Acre Road itself is a narrow residential road with on-street parking along one side. The houses do not have any front gardens and are mostly built right up to the footpath. The key design requirements were to address the environmental issues arising from the adjacency to the petrol station and car wash as well as overlooking issues along Old Acre Road. Residential use was proposed for the site because of its well connected inner urban location and the lack of demand for the current industrial/commercial use. However due to the car wash being open on two sides the emitted noise levels limit the southern most use of the site to non-residential. A shortfall of small self-contained offi ce units was identifi ed which was therefore chosen adjacent to the car wash. The development comprises of 2 small self-contained offi ces, 5 one-bedroom fi rst time buyer fl ats, 2 compact two-bedroom courtyard houses and 3 two-bedroom plus study courtyard houses.The typology of courtyard housing was chosen in order to provide maximum privacy whilst blocking out the less than ideal surroundings of the petrol station and car wash. Due to the shape of the site and the proximity of the houses along Old Acre Road, all new properties are orientated towards the south and predominantly single aspect to avoid overlooking issues. This creates pleasant southerly aspects for the houses and gardens and provides interiors with ample natural daylight. The landscape strategy is an integral component of the design to implement high quality courtyard spaces. The impact of the site on the neighbouring properties along Old Acre Road is improved by breaking up the current hard street frontage to make the site permeable via the courtyard gardens and open up views across towards All Saints Church. The new properties are set back from the site boundary introducing a pavement along the western road edge in order to improve the current narrow street layout. The materials have been chosen to blend in with the existing in the vicinity of the site: fair face brickwork, timber boarding and clay roof tiles. The fenestration of the street frontages is designed to mirror the scale of the existing town houses. The steep pitches also refer to the existing steep pitched gable frontages along Old Acre Road and surrounds. The building frontages along Old Acre Road are two storey with gable frontages in fair faced brick. The four buildings along the western boundary of the site are slightly raised in height, varying from 21?2 to 3 storeys, thus gaining high level views onto All Saints Church across the fl at roofs of the Job Centre and the petrol station. The landscape strategy provides high quality urban external courtyard spaces to enjoy the seasonal changes whilst creating a low maintenance environment. The building materials have been chosen in such a way as to provide a mixture of textures and surfaces which also link through to the hard landscaping. Timber weather boarding turns into decking and climber trellises. The coloured aluminium windows and sliding doors complement the brick and timber facades. The garden walls have been conceived as a brick wall extension of the individual house facades with discrete openings cut in to allow the sunlight to shine through the opening onto the pavement and open up views onto the gardens.
 Scheme PDF Download
Scheme PDF Download










