Officers Field
Number/street name:
Officers Field
Address line 2:
11 Victory Road
City:
Portland
Postcode:
DT5 1FH
Architect:
HTA
Architect contact number:
Developer:
Zero C.
Contractor:
Acheson Construction Ltd
Planning Authority:
Weymouth and Portland Borough Council
Planning consultant:
NULL
Planning Reference:
12/00594/RELA
Date of Completion:
Schedule of Accommodation:
3 x 1 bed over garage apartments, 5 x 2 bed over garage apartments, 12 x 3 bed houses, 22 x 2 bed houses, 35 x 4 bed houses
Tenure Mix:
70% market sale, 11% shared ownership, 19% social rent (70/30 split)
Total number of homes:
Site size (hectares):
1.97
Net Density (homes per hectare):
39
Size of principal unit (sq m):
70
Smallest Unit (sq m):
64
Largest unit (sq m):
221
No of parking spaces:
108
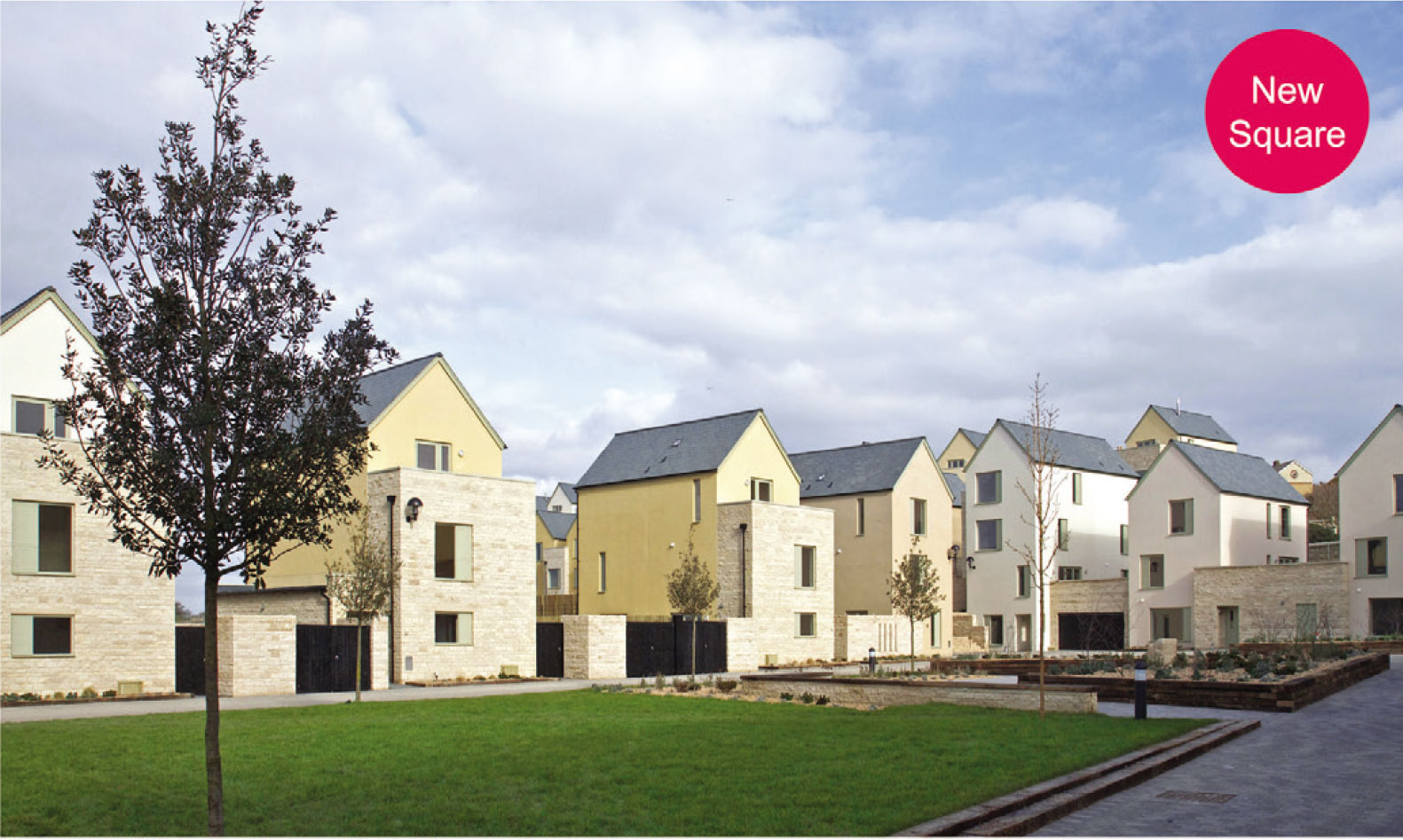
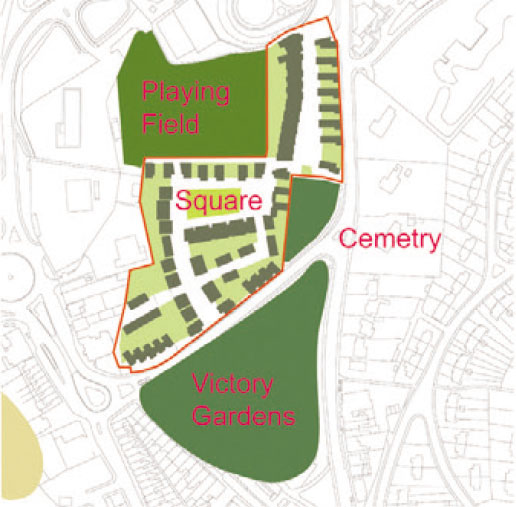
Planning History
The Officers' Field development at Osprey Quay was designated for housing as part of the wider master plan for the Osprey Quay Development Area which received outline planning consent in 2002. The intention of the master plan, procured by SWRDA, was to provide a strategic vision the regeneration of the area which had served as a Royal Naval Air Station up until 1999. Following the master planning process, Osprey Quay was rewarded with the honour of hosting the London 2012 Olympic sailing event. In 2008 a competition was helf by SWRDA in partnership with English Partnerships to select a developer for the site, SeroC were chosen based on a design prepared for them by HTA. A detailed application was submitted in early 2009 and permission for the development was granted in July 2009.
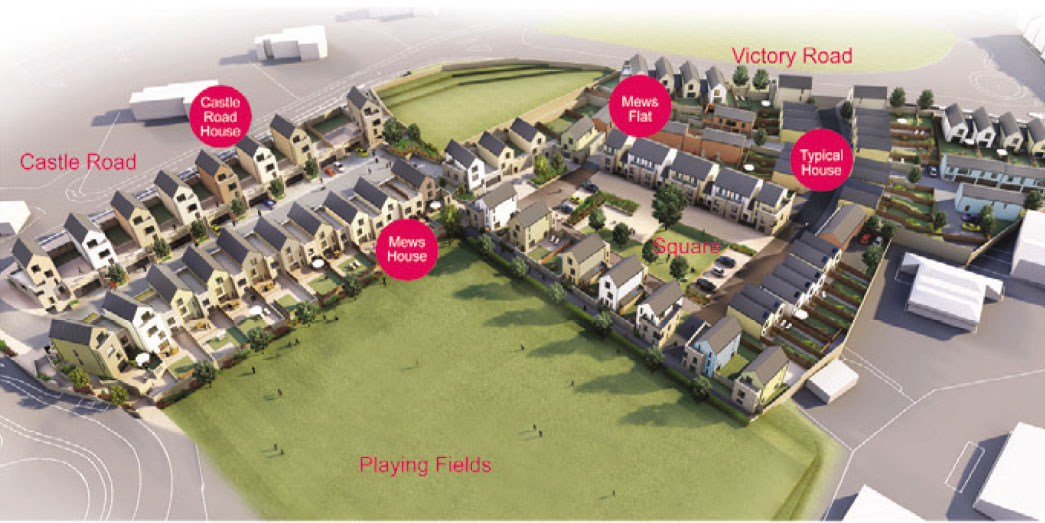

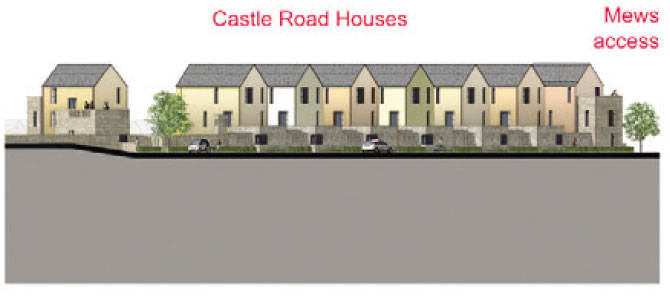

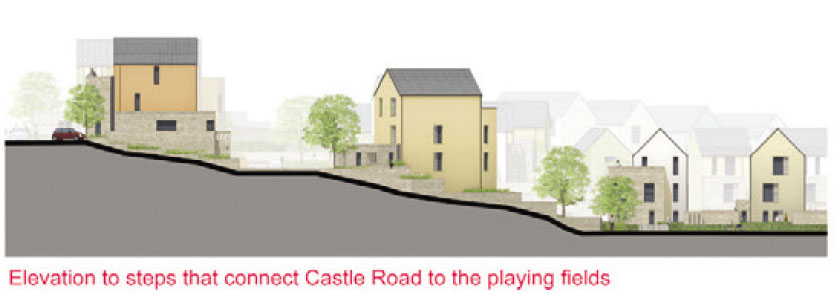

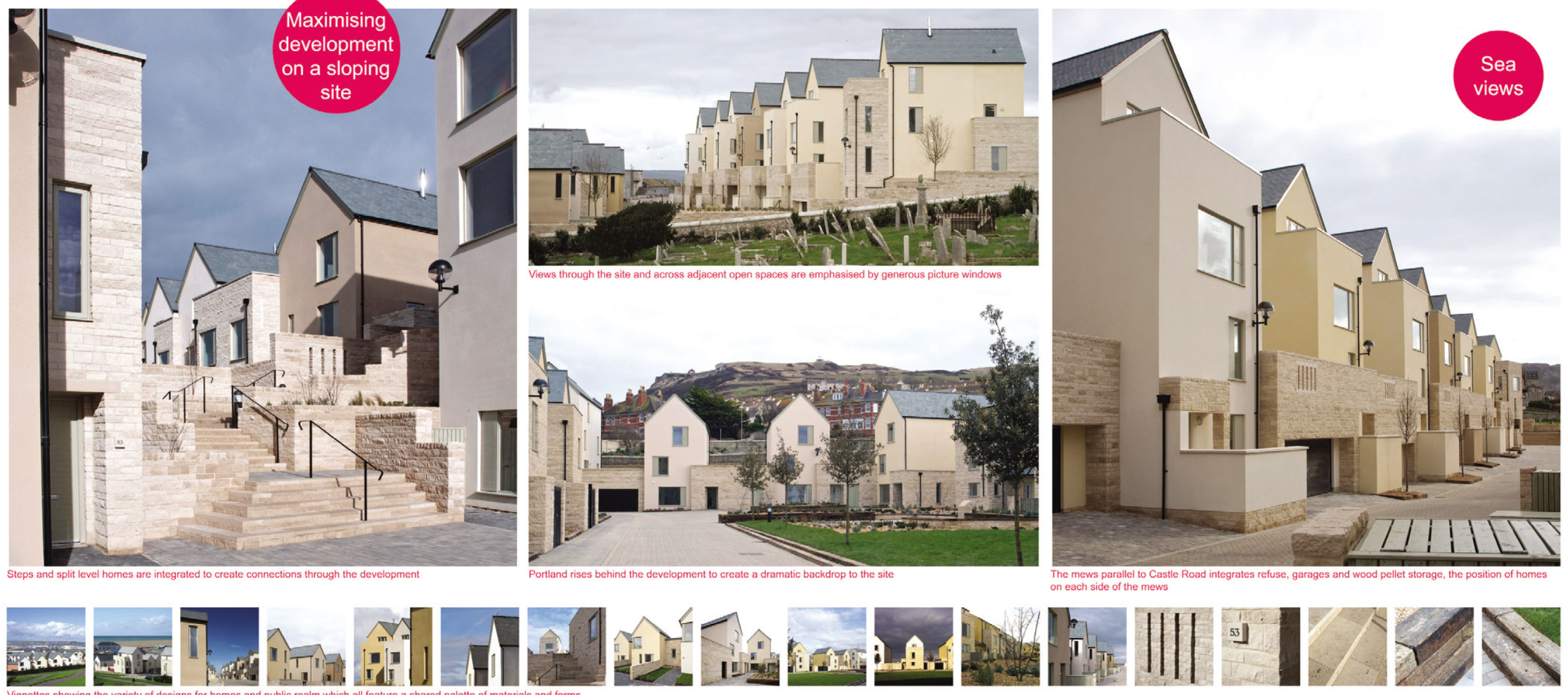
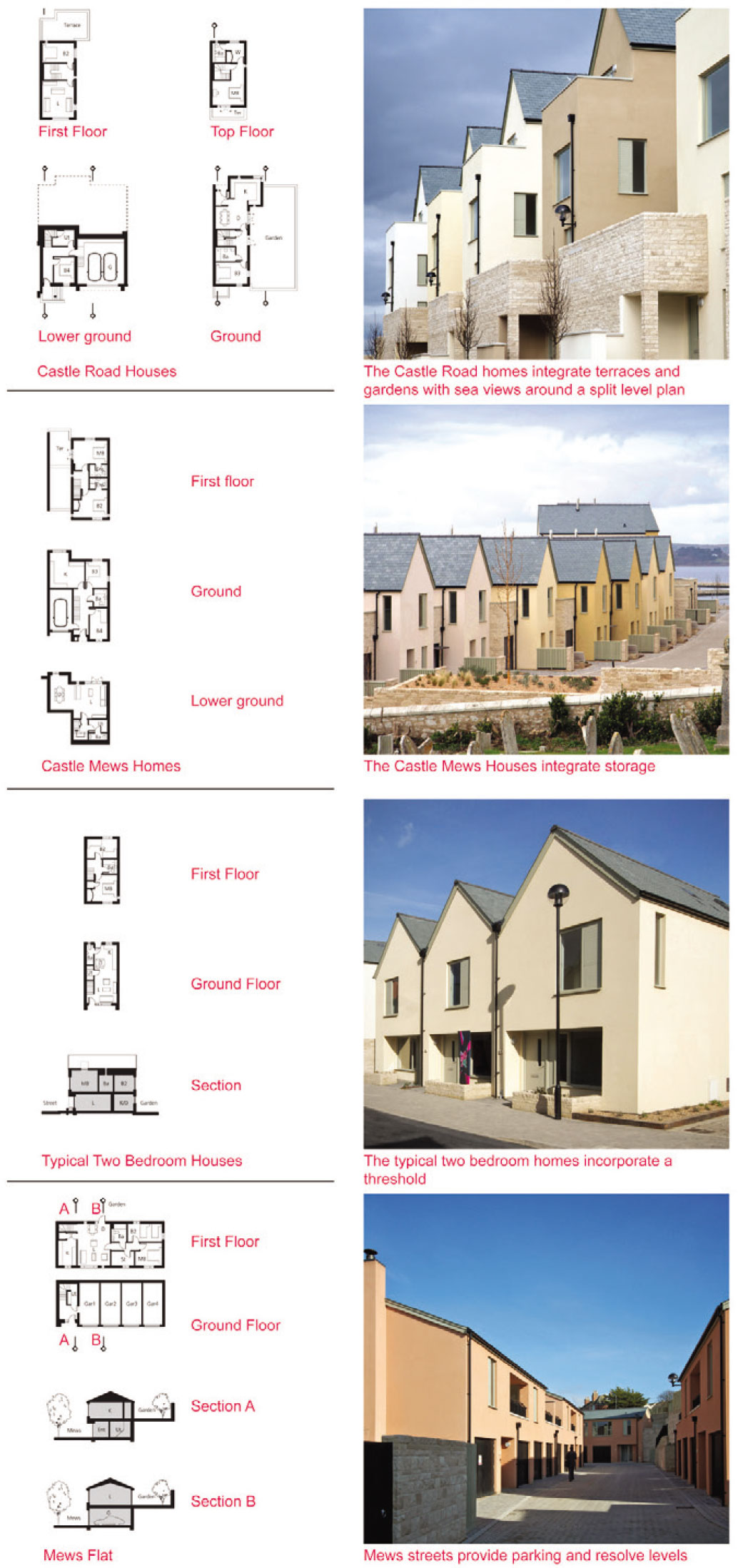
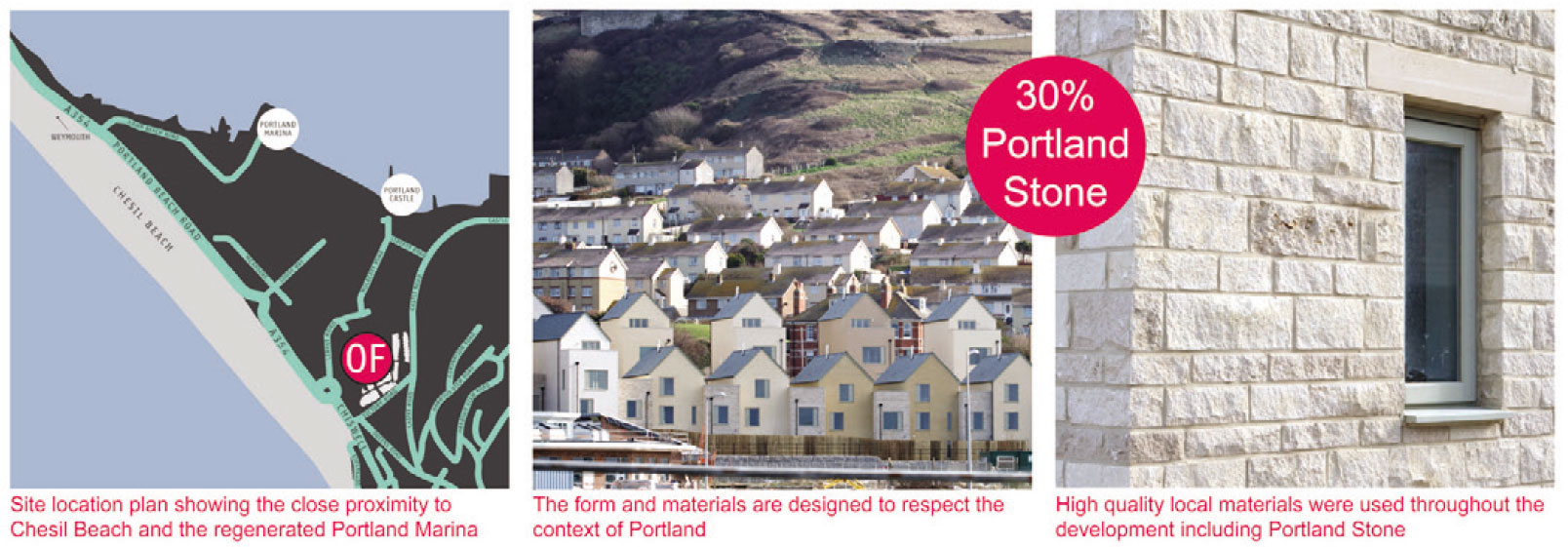
The Design Process
NULL
 Scheme PDF Download
Scheme PDF Download









