Nunhead Green
Number/street name:
Nunhead Green
Address line 2:
Nunhead
City:
London
Postcode:
SE15 3QF
Architect:
AOC
Architect contact number:
2077399950
Developer:
One Housing Group.
Planning Authority:
Southwark Council
Planning Reference:
13/AP/1767
Date of Completion:
07/2025
Schedule of Accommodation:
6 x 4 bed houses, 2 x 3 bed houses, 1 x 2 bed maisonette, 2 x 2 bed flats, 1 x 1 bed flat, 1 x 2 bed flat for wheelchair users, 1 x 1 bed flat for wheelchair users
Tenure Mix:
Scheme: 100% private. Overall development: 64% private, 36% council housing on adjacent site.
Total number of homes:
Site size (hectares):
0.21
Net Density (homes per hectare):
68
Size of principal unit (sq m):
177
Smallest Unit (sq m):
58
Largest unit (sq m):
177
No of parking spaces:
8
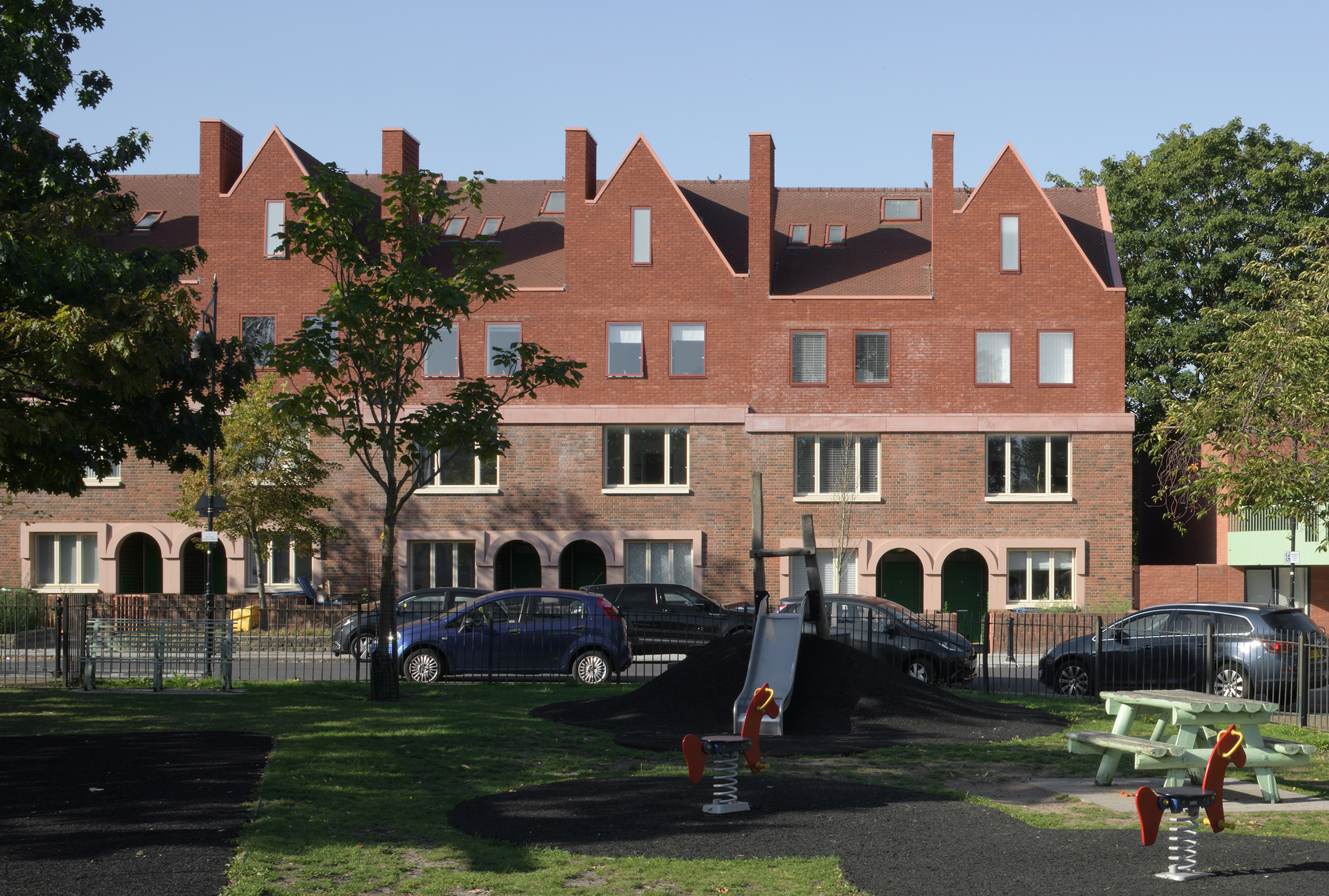
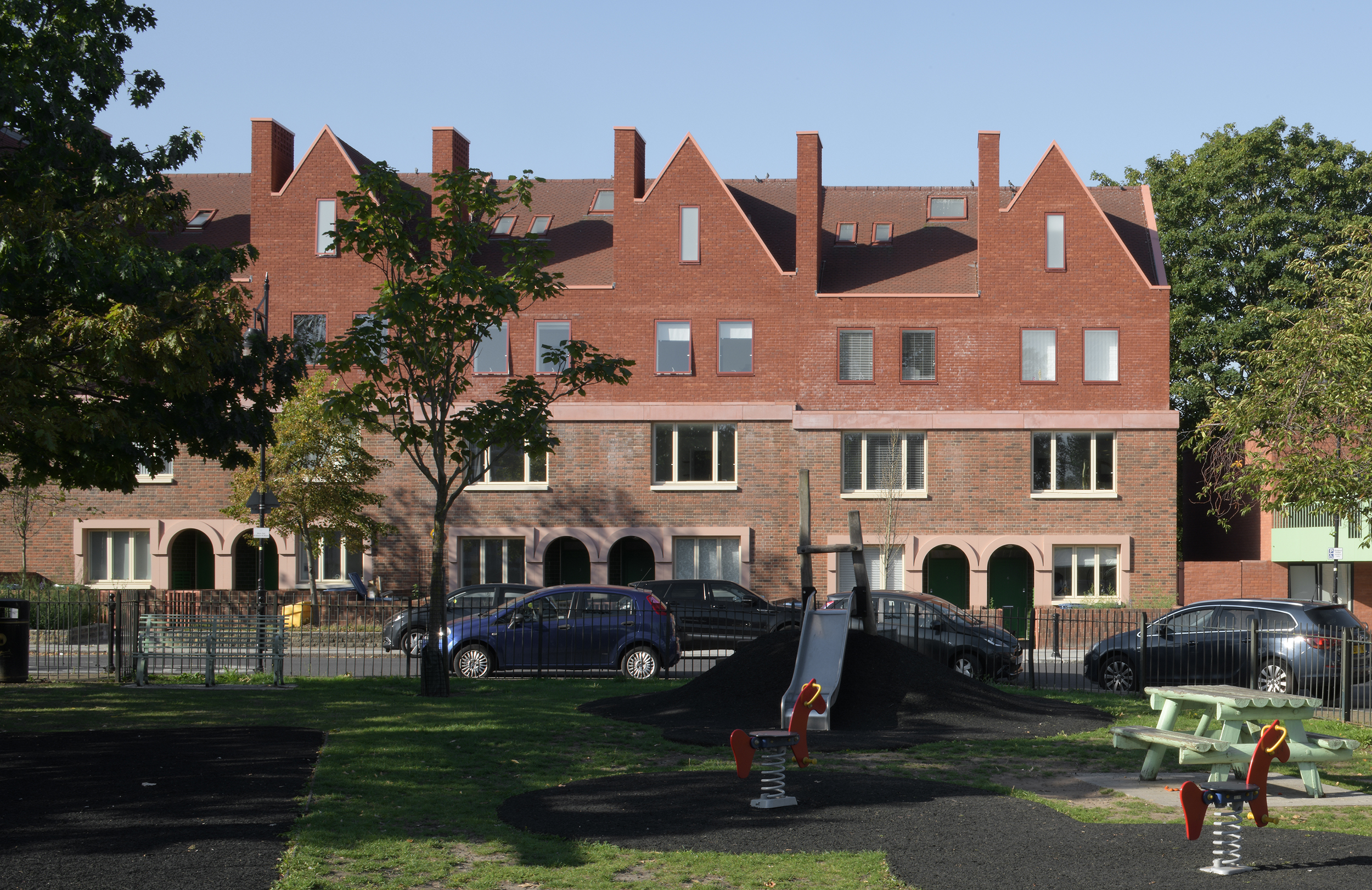
Planning History
The scheme was submitted for planning in May 2013 and granted planning permission in September 2013. A positive pre-application process was carried out with the Local Authority to explore divergence from the local action plan, including an increase in family housing, an increased diversity of unit types and the location of affordable council homes on an adjacent site.
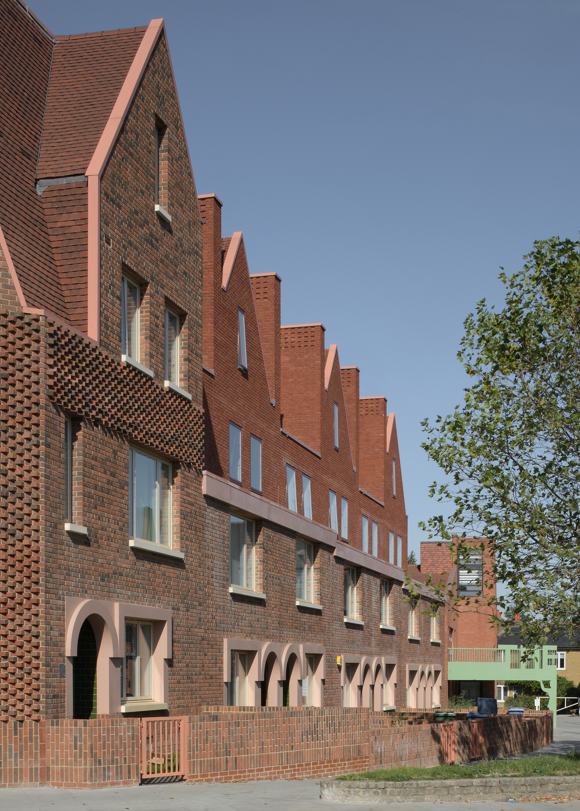
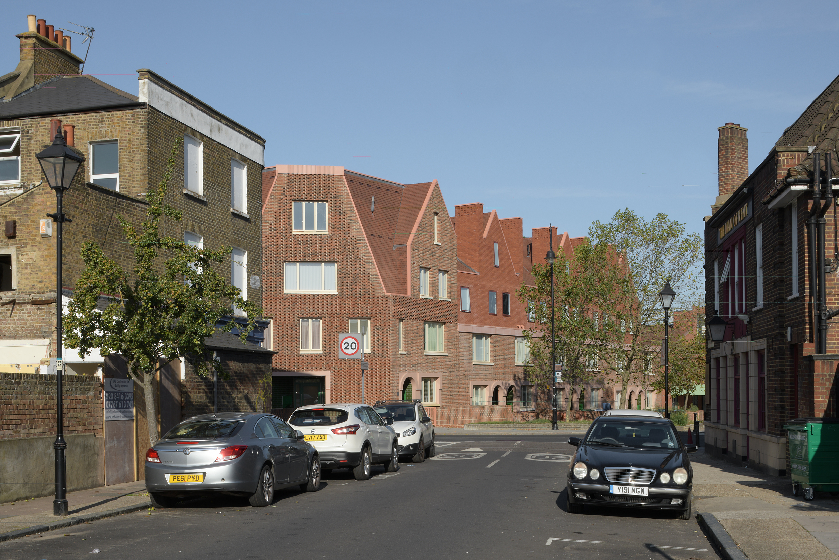
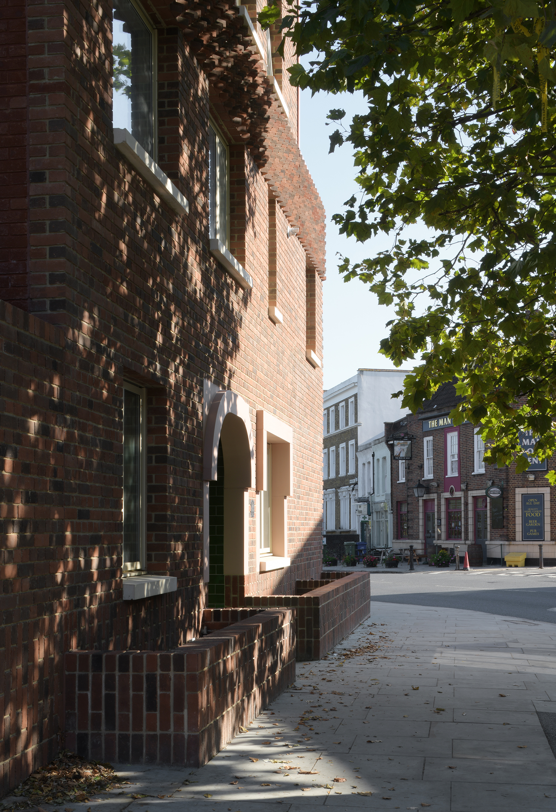
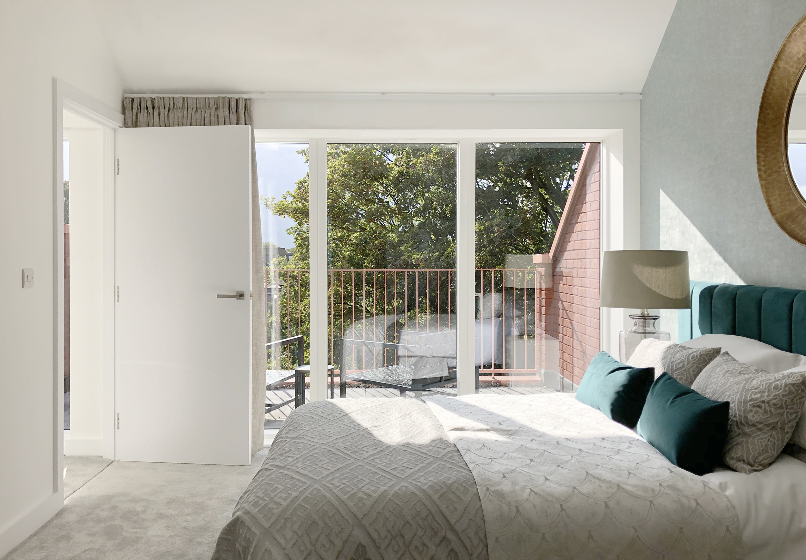
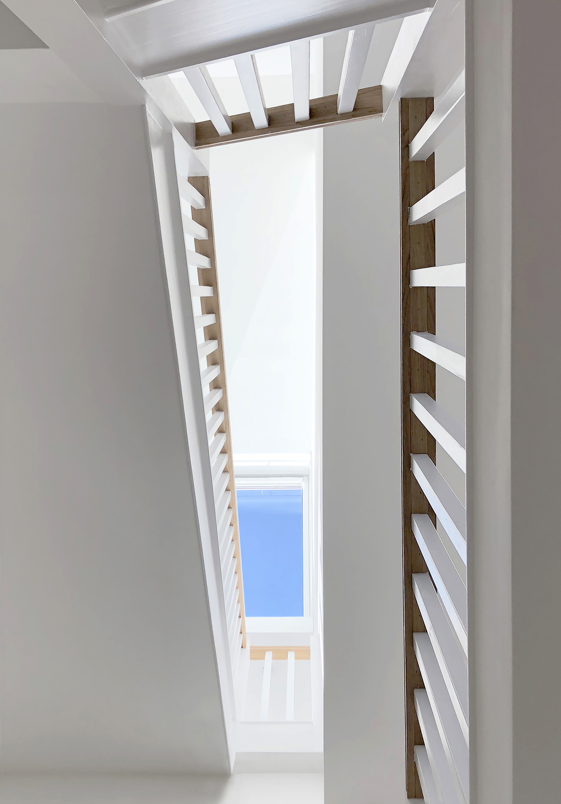
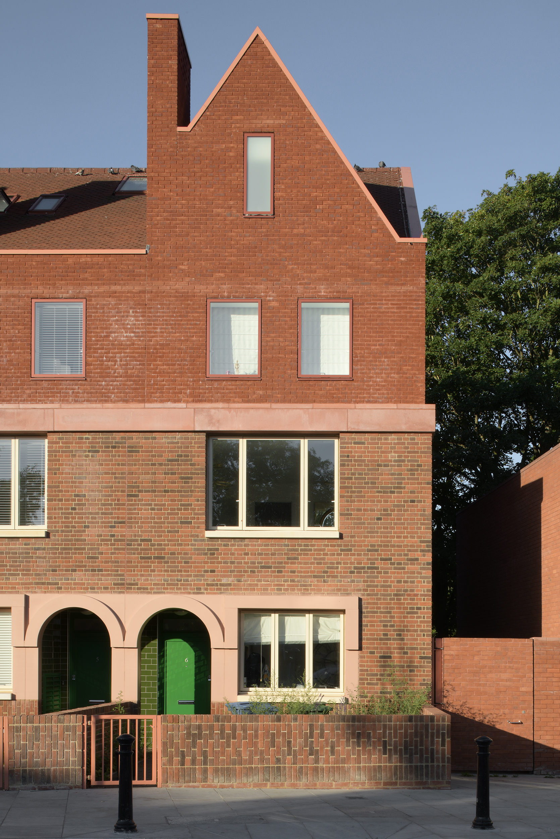
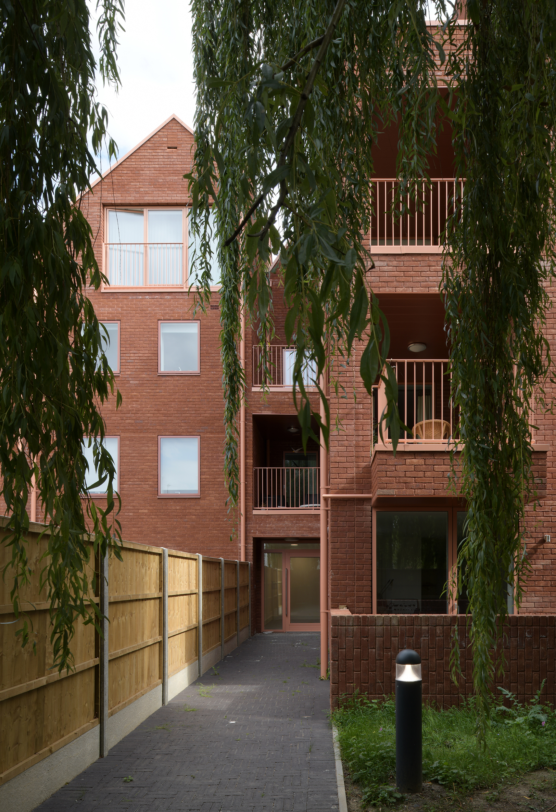
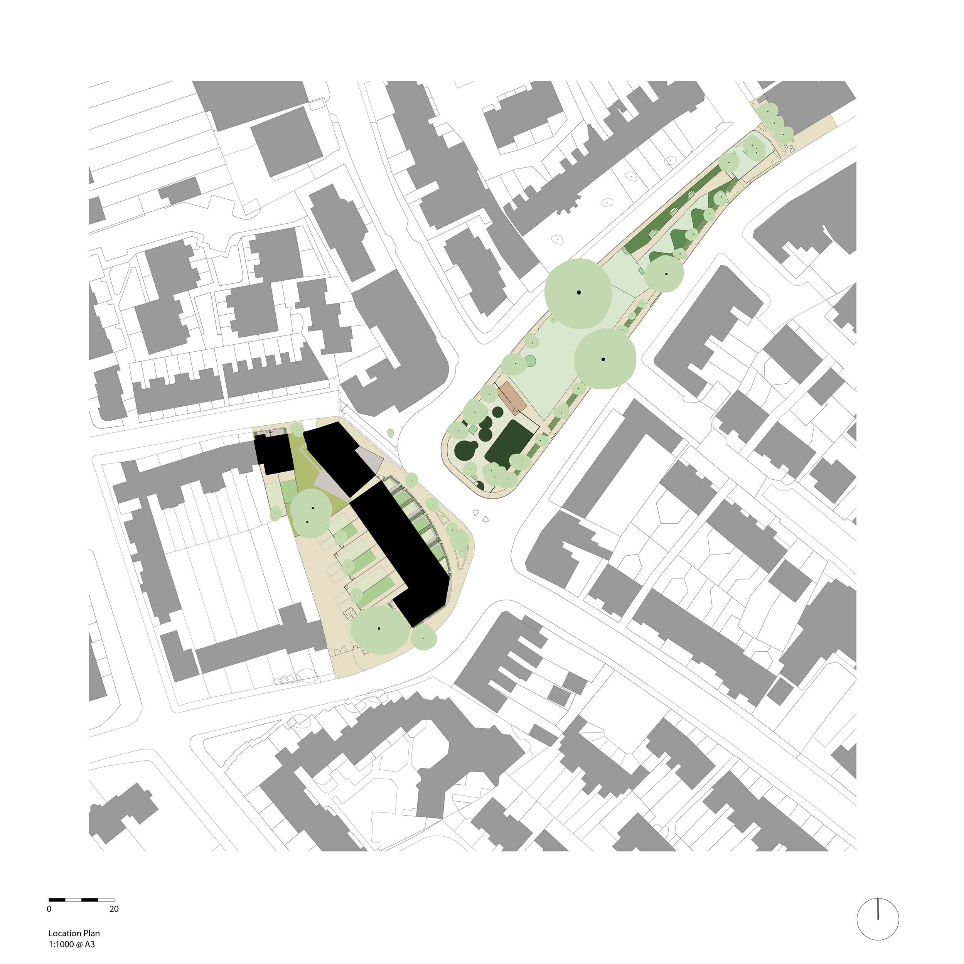
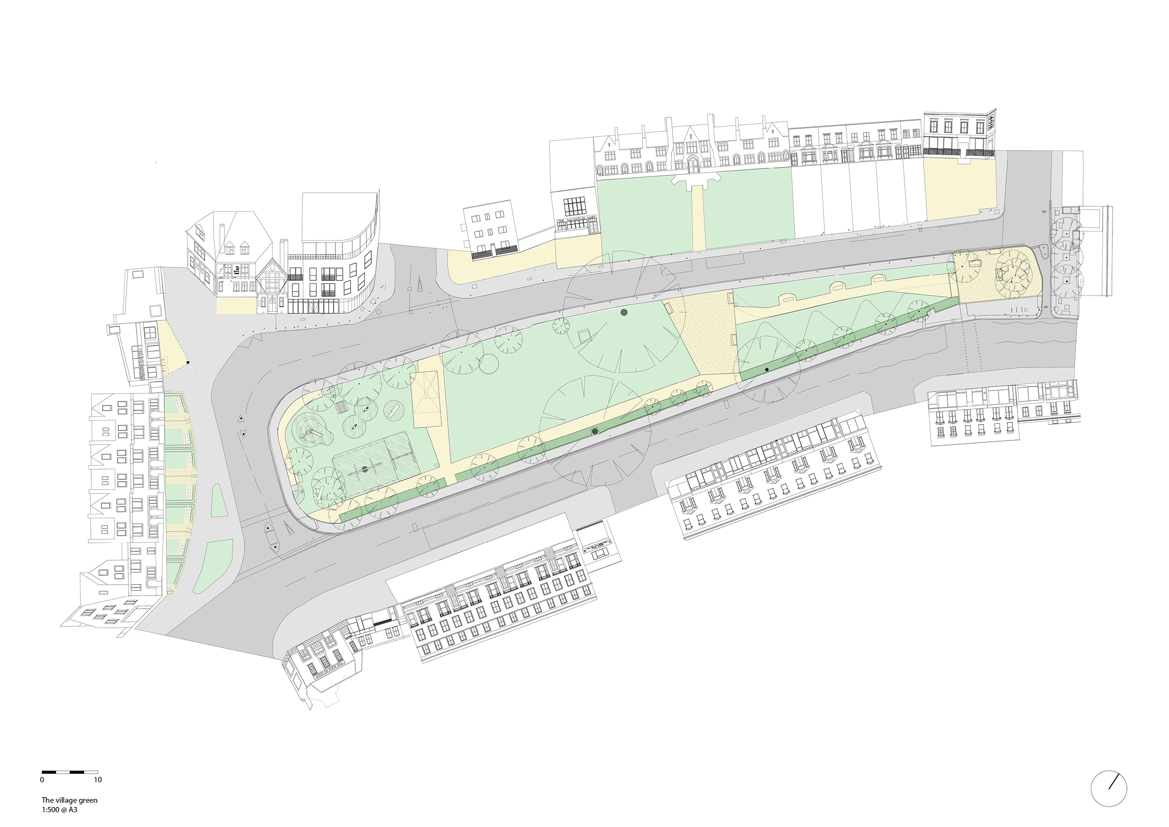
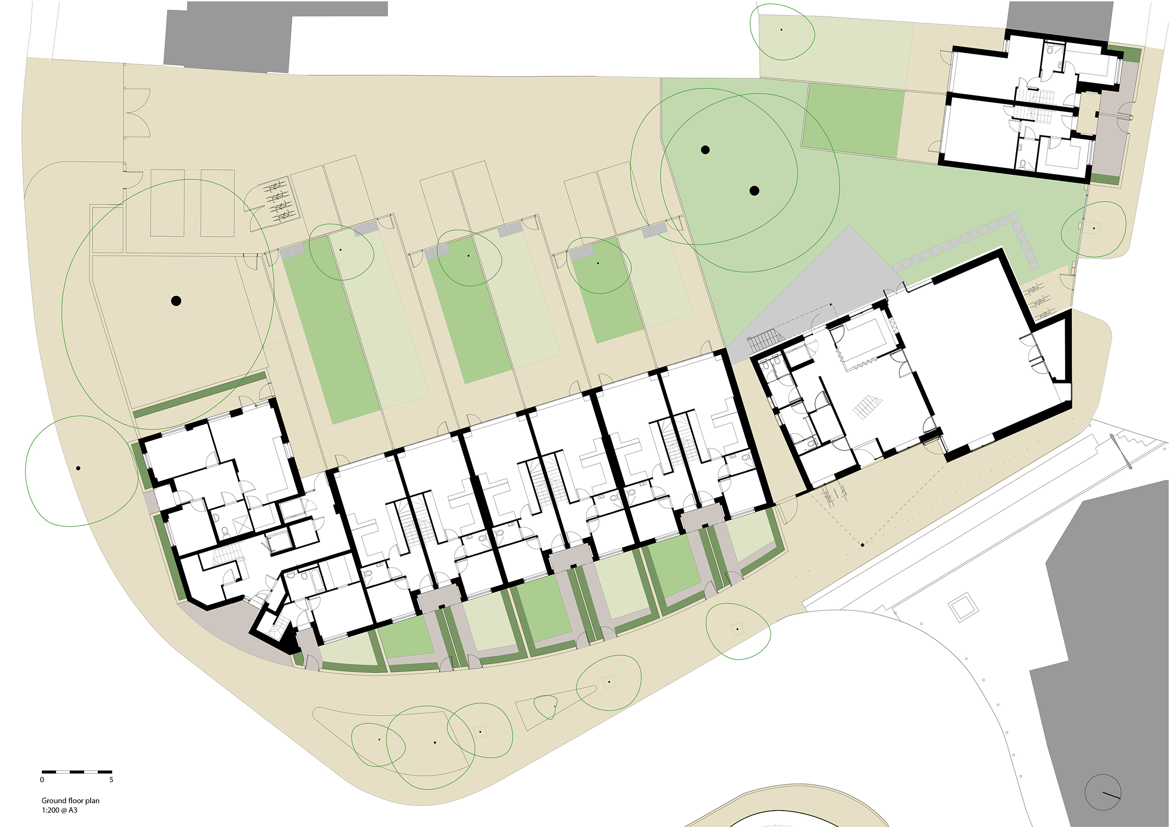
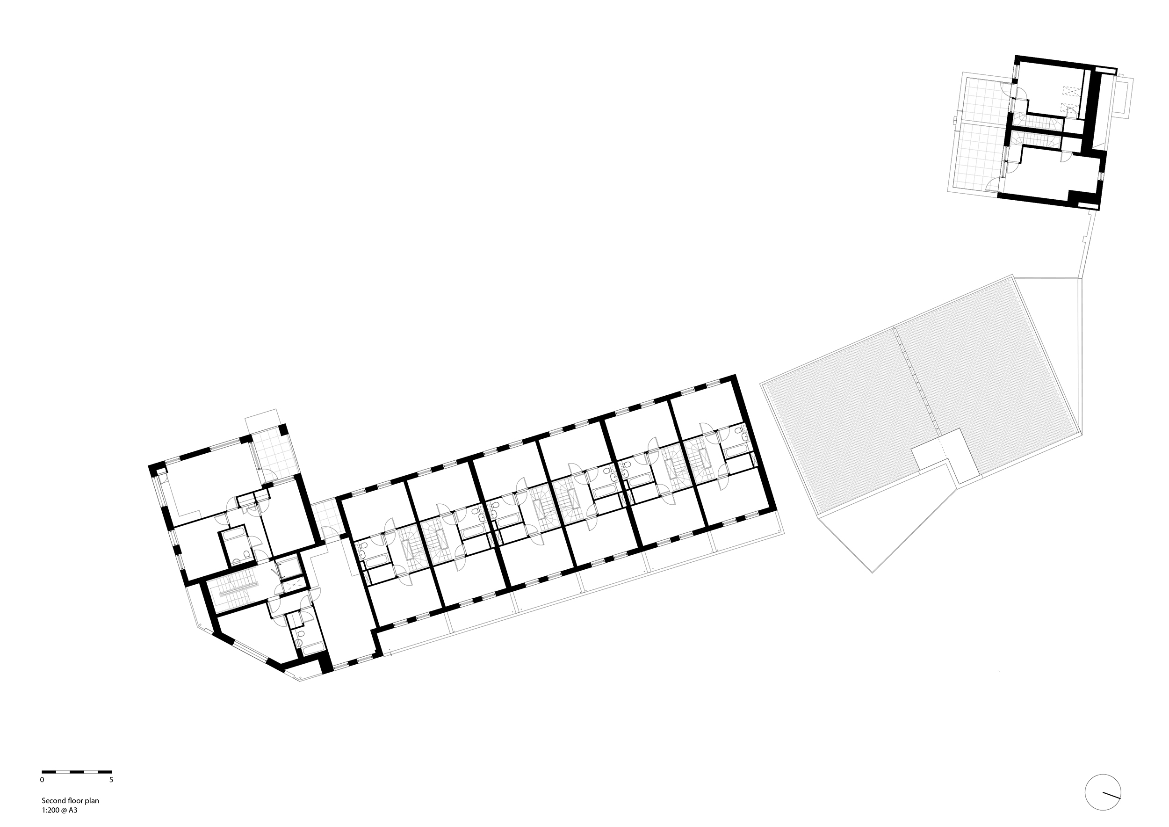
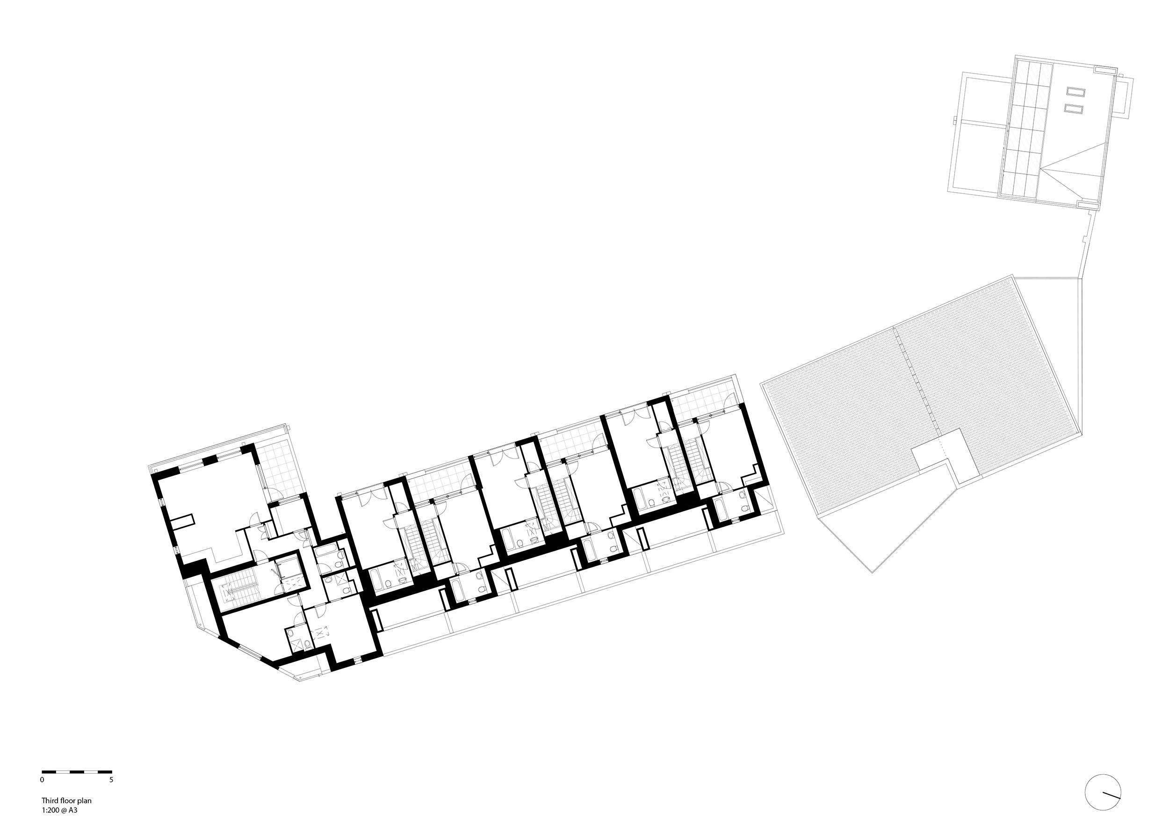
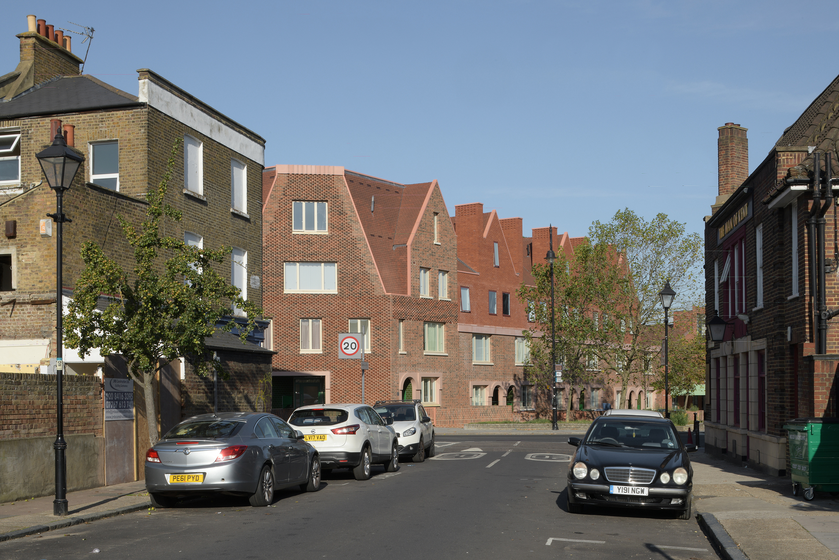
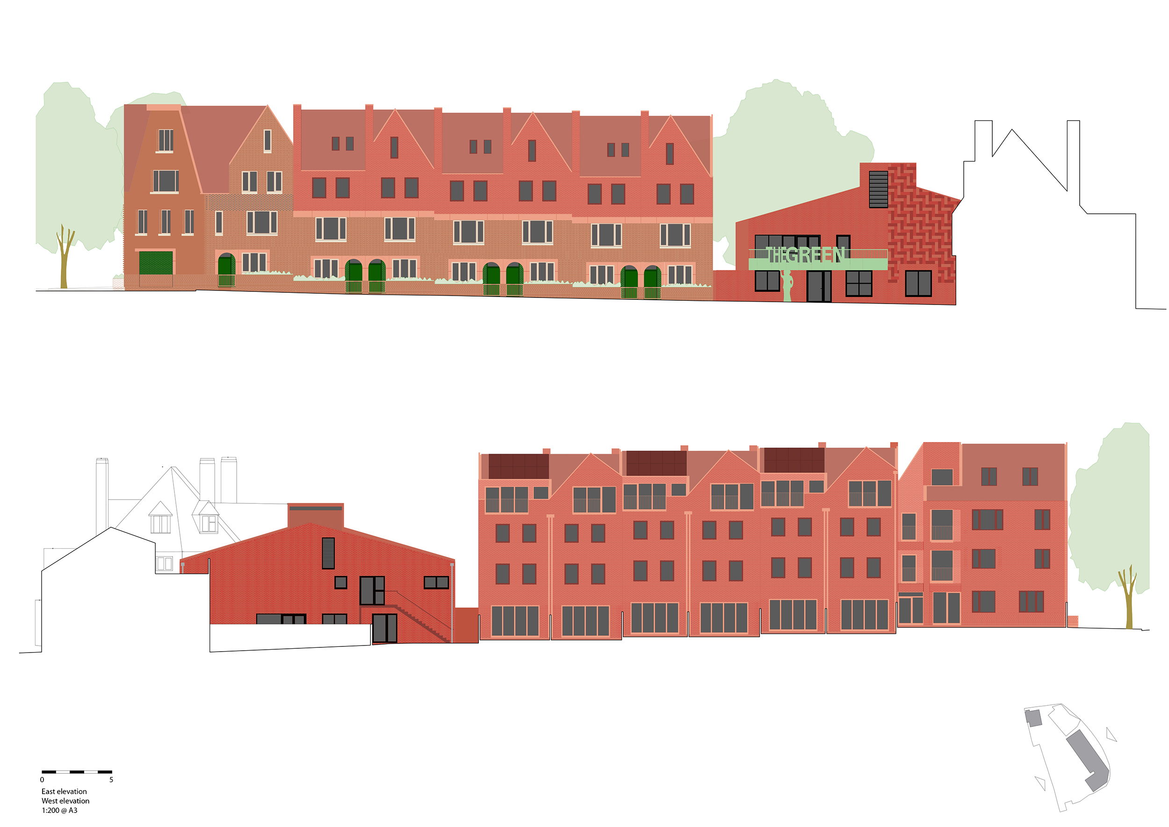
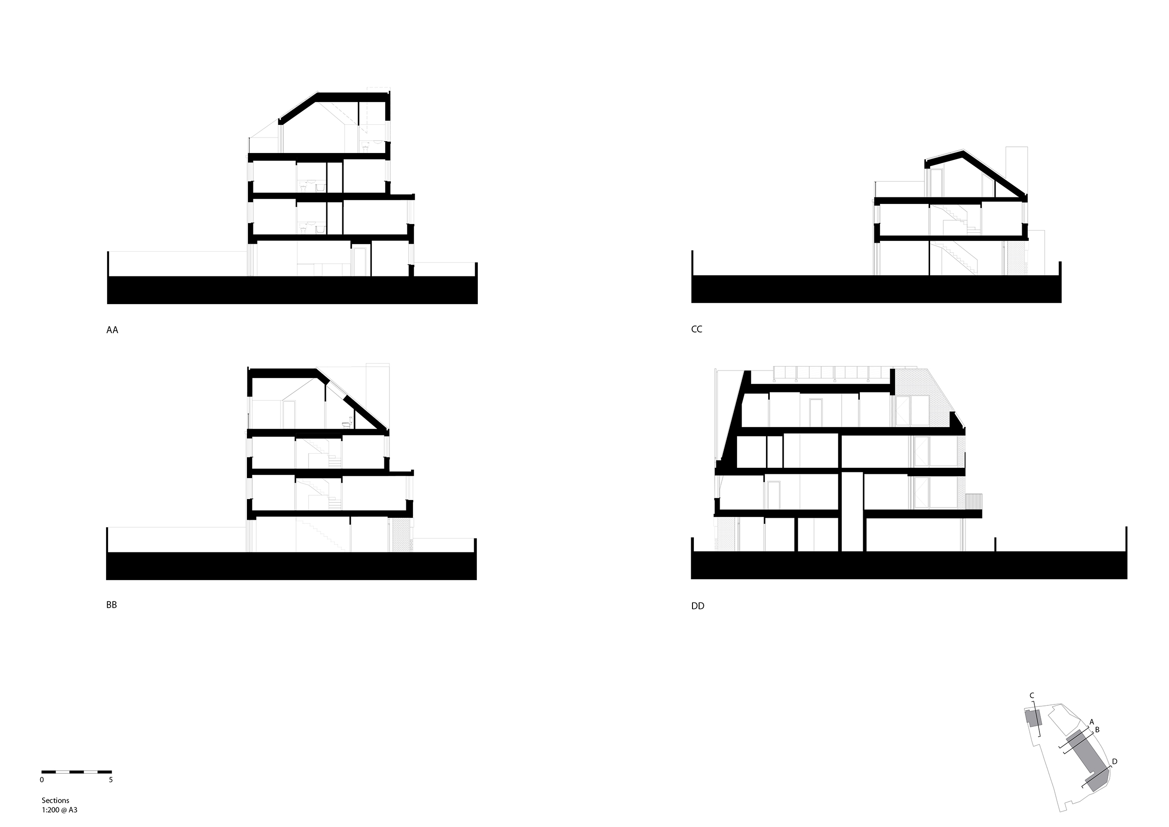
The Design Process
Nunhead Green transforms a brownfield site, redefining existing connections between the village green and surrounding neighbourhood. The scheme includes a new public community centre and enhances access to Nunhead’s high street. The site is adjacent to a local bus stop and a short walk from Overground and railway stations. It responds to Nunhead’s evolving community by providing a diverse range of unit types in a compact development, including 57% family-sized houses and provision for upto 14% wheelchair accessible homes. •
The scheme is on a historically and politically sensitive site in the Nunhead Green Conservation Area. The contemporary ensemble of terrace houses and apartments completes the missing fourth side of the historic green, reasserting the Victorian grain to create a four storey development in a two storey neighbourhood. The new buildings reinforce the existing street hierarchy to create a legible, memorable place. The three public elevations are treated differently with a consistent material. Distinct corners provide legible public entrances, reinforced with brick detailing that enhances the depth of the façade. •
The housing works with the existing trees to create a more pedestrian friendly environment in the busy village centre. Pavement widths vary in response to use to ensure a comfortable relationship between vehicles and pedestrians. Every house has a private garden, every flat a private balcony and access to a communal garden. Discrete parking is provided by a rear car parking area. The retention of significant trees diminishes the visual impact of the parking. Bins and recycling are housed at the rear of the development, with a dedicated bin-store for flats. Bikes are stored in ground floor stores and sheds. The housing frames the village green which has been redeveloped as part of the scheme with a new play area, open spaces and planting.
Key Features
A contemporary ensemble of terrace houses and apartments that completes the transformation of a historic village centre, including the redevelopment of the village green and a new low energy community centre, The Green.
An extensive 18 month public engagement process used the conversation about development to build capacity for a new civic infrastructure in which the local community felt ownership.
Much of the shared conversation focused on perceptions of Nunhead as a village. The housing samples the forms, materials and myths from the neighbourhood and synthesizes them to create a family of new buildings that resonate with their past.
 Scheme PDF Download
Scheme PDF Download
















