Nottingham Energiesprong Phases 1 and 2
Number/street name:
West Walk, Keswick Street and Camden Close
Address line 2:
Sneinton
City:
Nottingham
Postcode:
NG2 4QY, NG2 4QW, NG2 4QZ
Architect:
Studio Partington
Architect contact number:
020 7241 7770
Developer:
Nottingham City Homes.
Contractor:
Melius Homes
Planning Authority:
Nottingham City Council,
Planning Reference:
Date of Completion:
02/2022
Schedule of Accommodation:
30 x 3-storey houses; 21 x bungalows; 12 x flats
Tenure Mix:
100% affordable social rent
Total number of homes:
63 (Pilot and Phases 1 & 2)
Site size (hectares):
Net Density (homes per hectare):
Size of principal unit (sq m):
Smallest Unit (sq m):
Largest unit (sq m):
No of parking spaces:
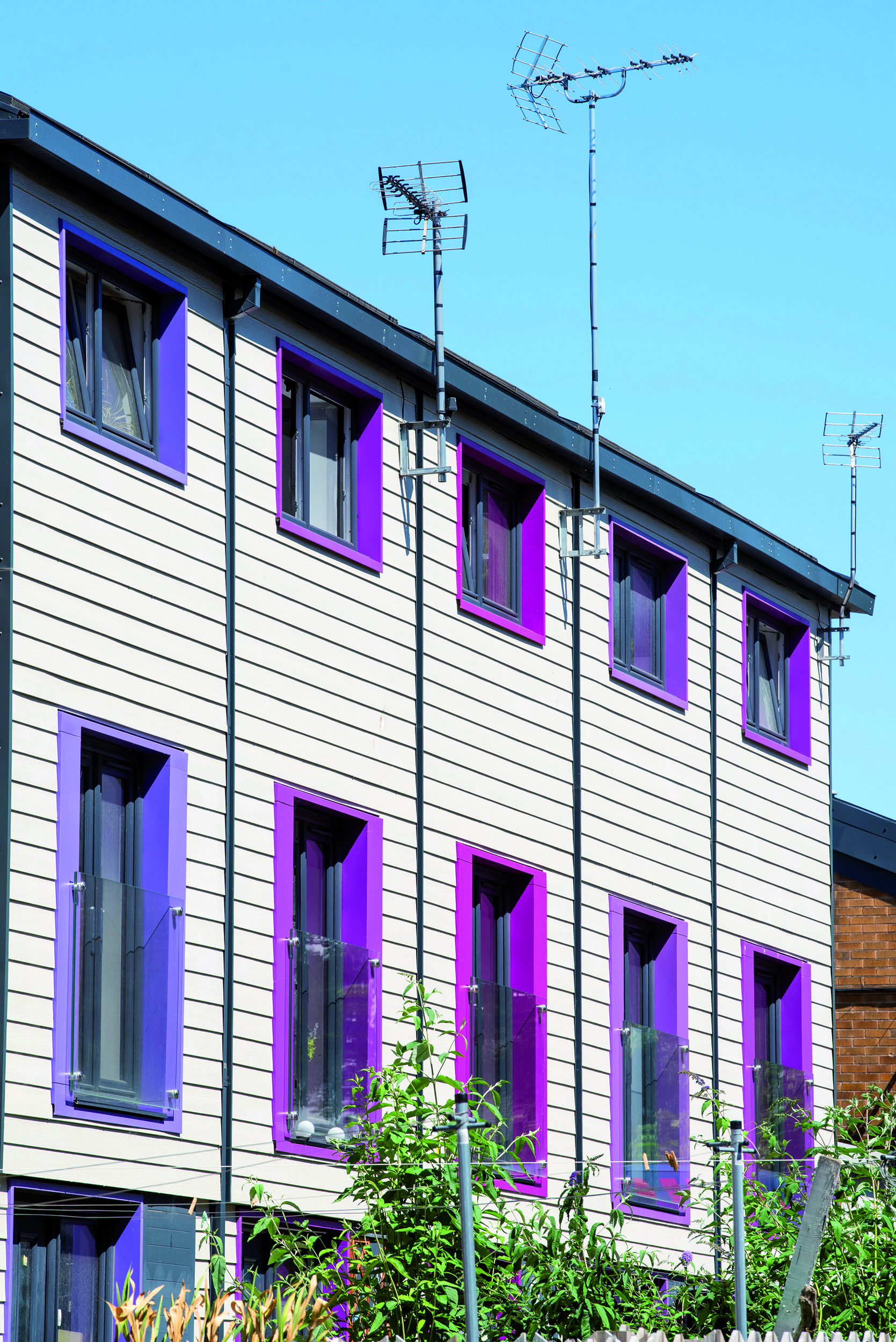
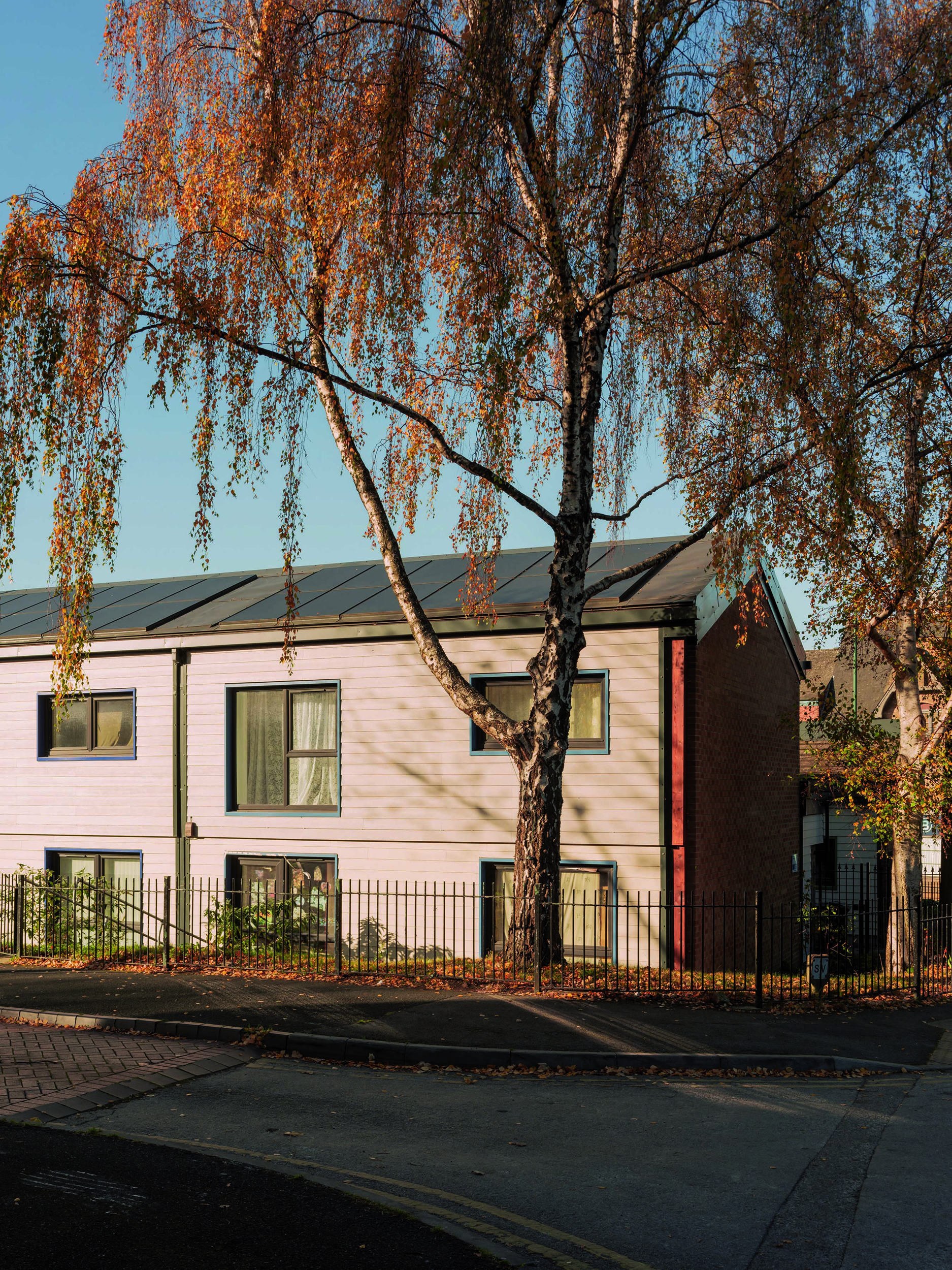
Planning History
Planning was granted for an initial pilot of 10 homes. Successful completion of the pilot paved the way for planning to be granted for a total of 155 homes to benefit from the Energiesprong approach to deep retrofit across the city (63 completed as part of Phases 1 and 2; Phases 3 and 4 currently underway). Tenants were consulted and engaged throughout the design process, becoming co-creators and establishing a ‘wish list’ that informed the project brief and was entirely fulfilled by the proposals, which were met with overwhelming support from the client and planning department.
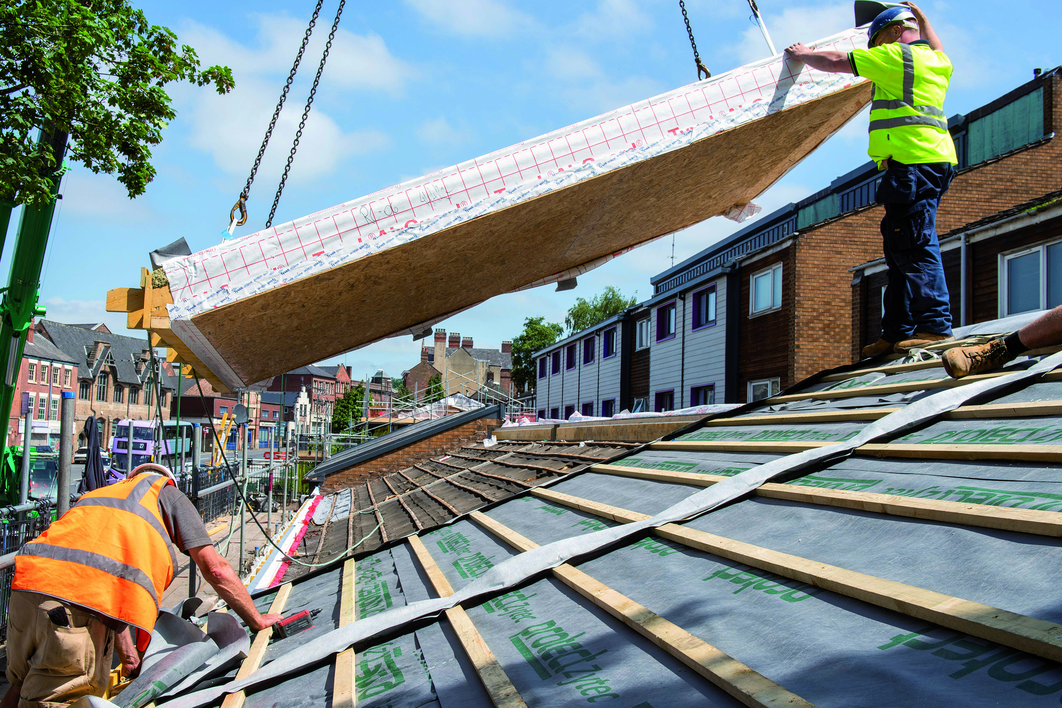
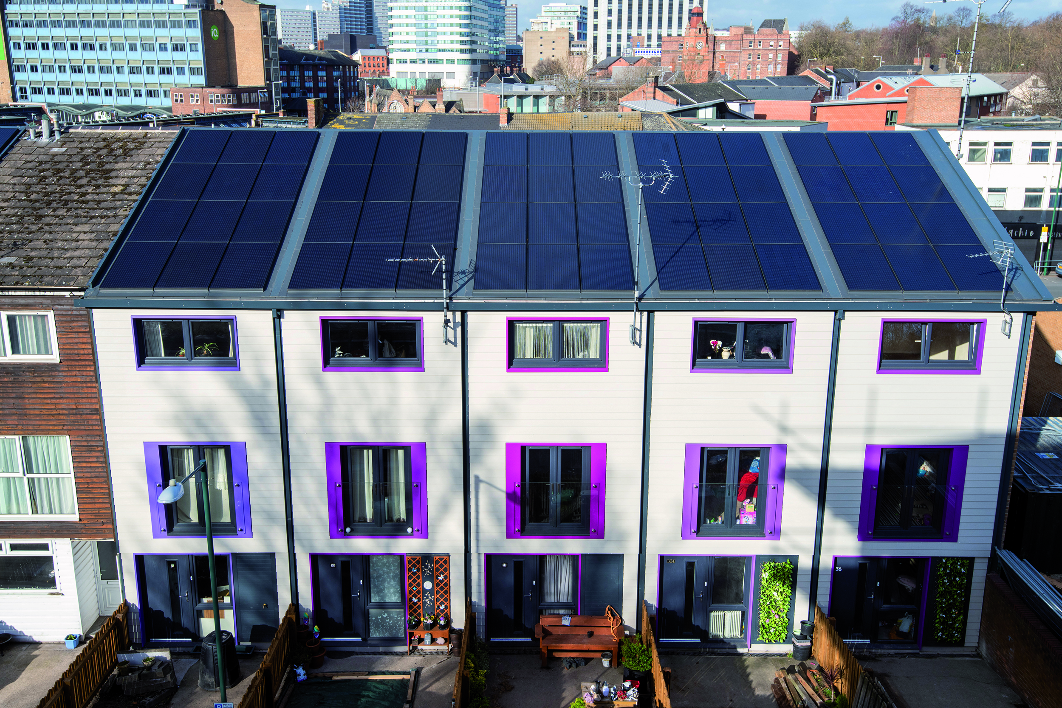
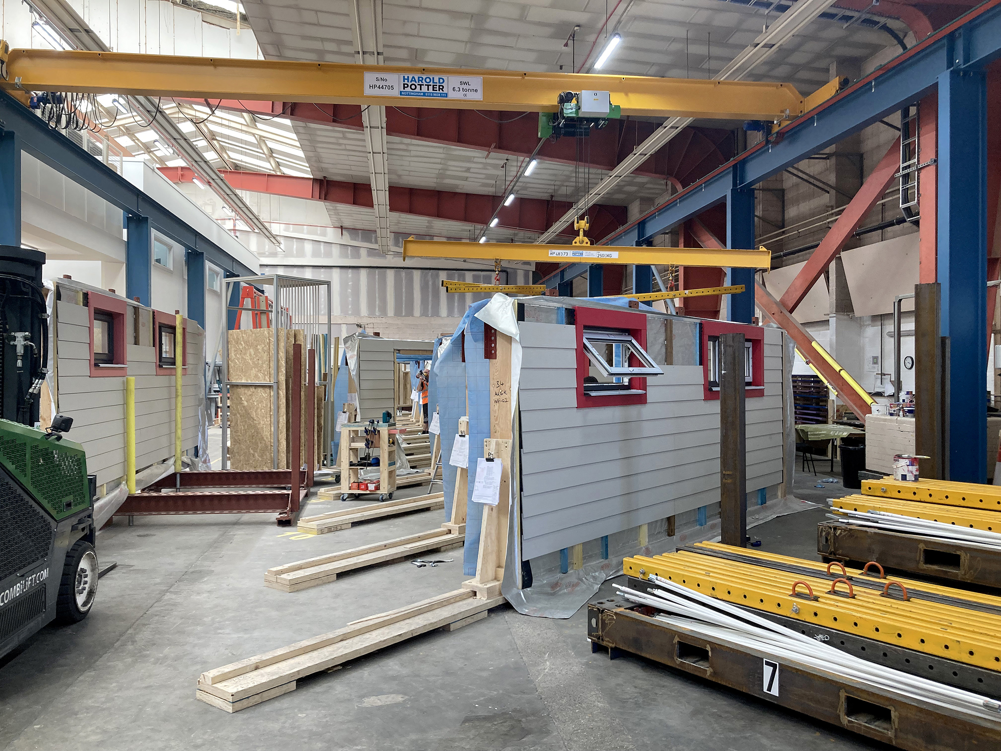
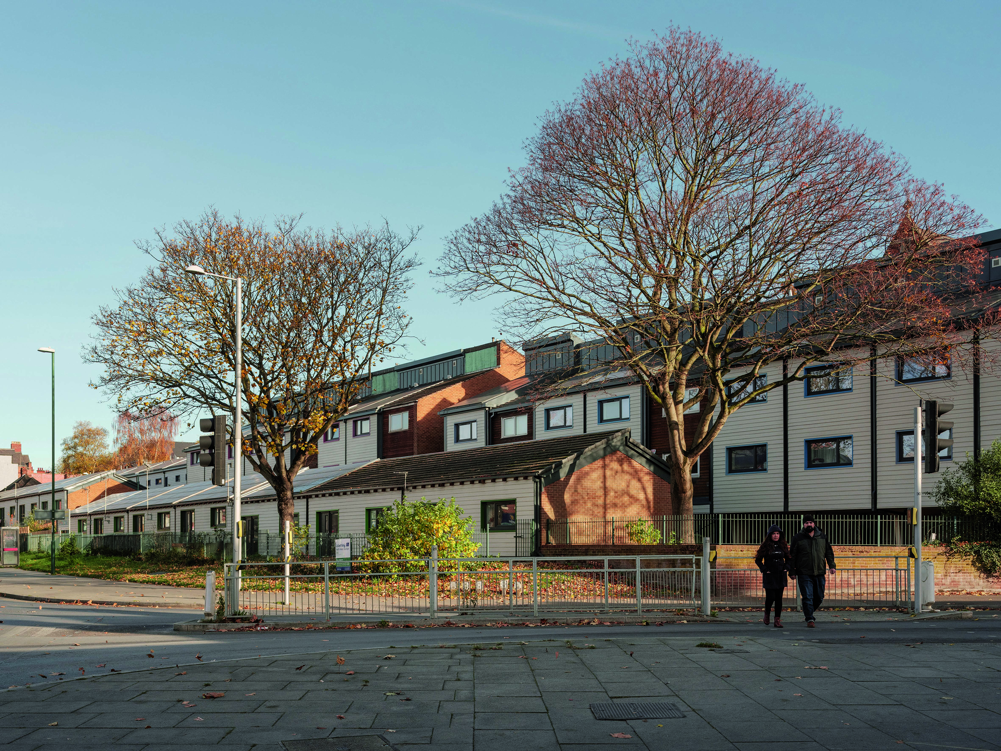
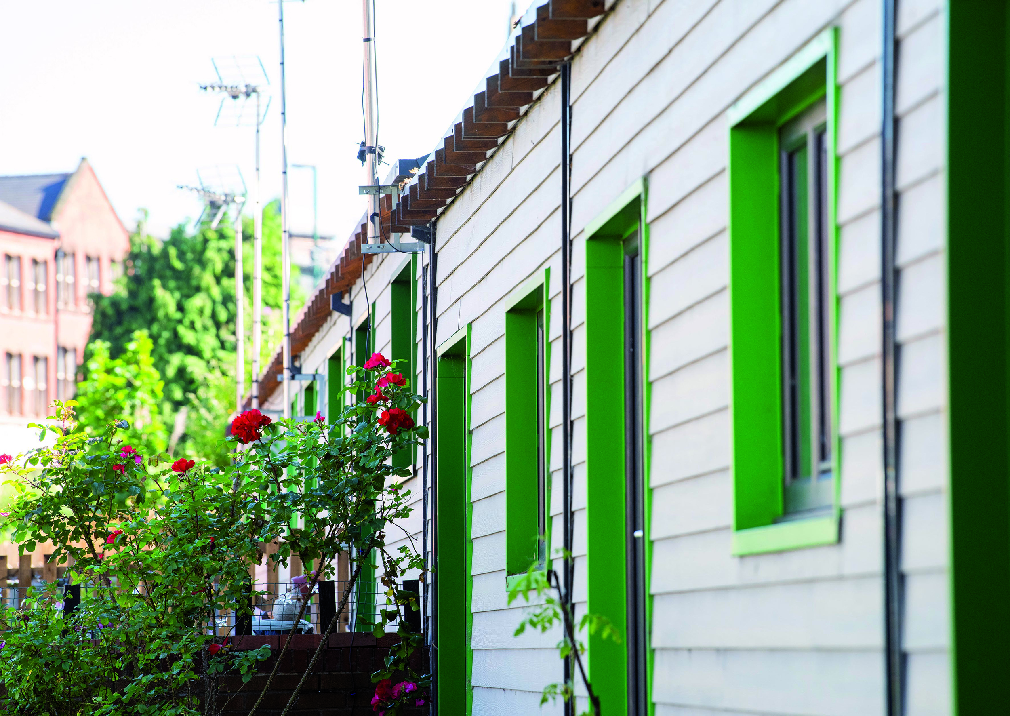
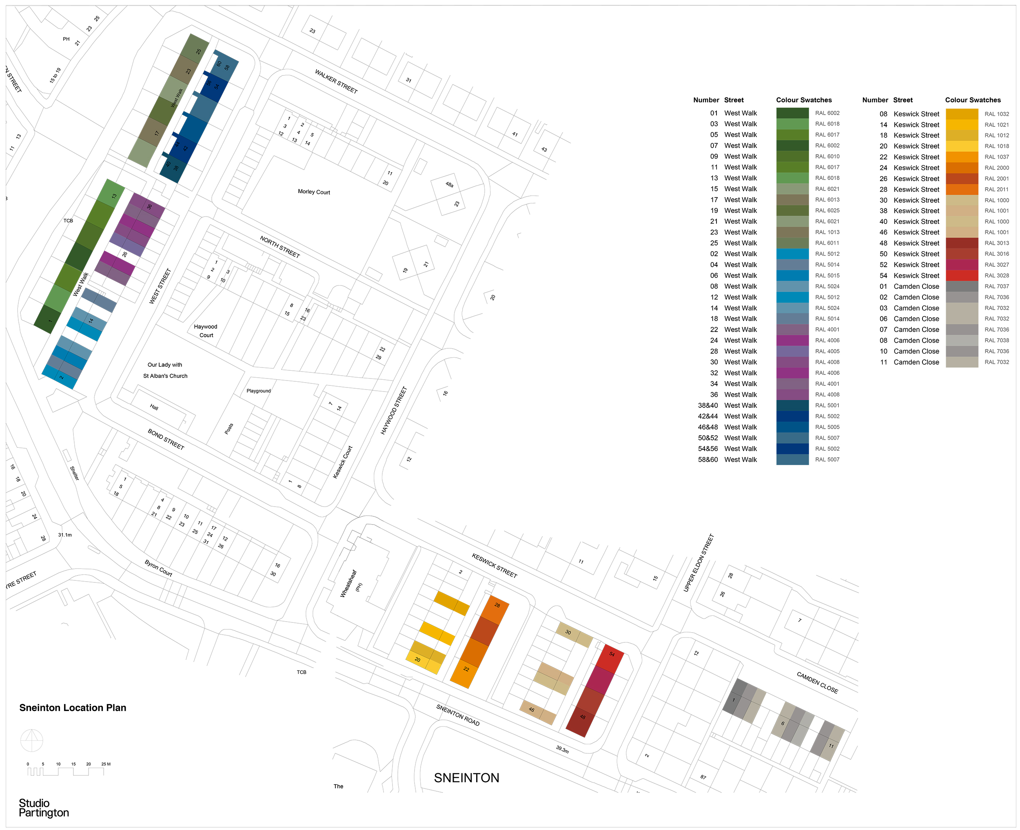
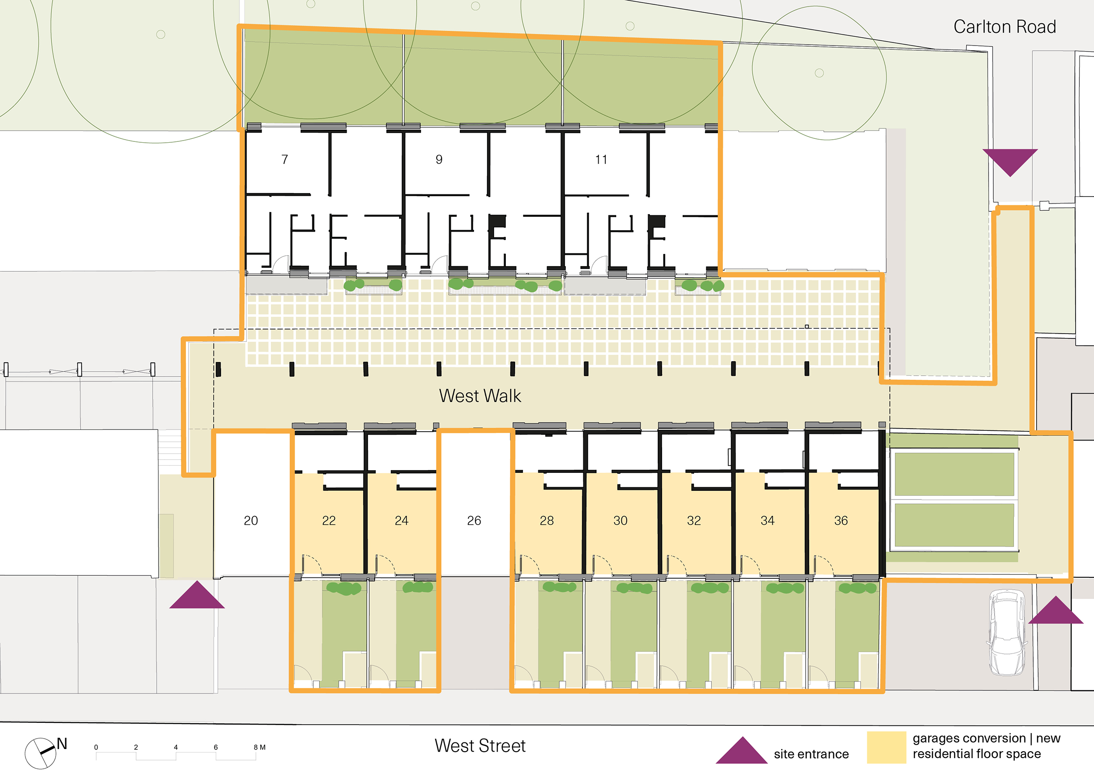
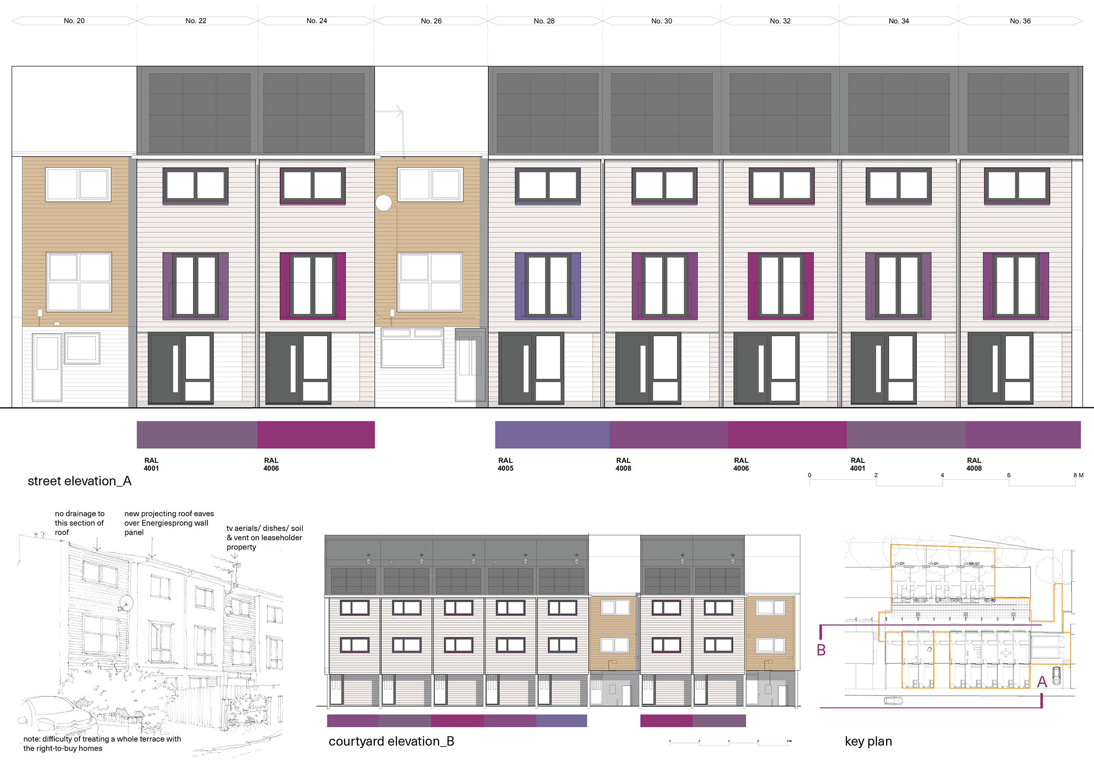
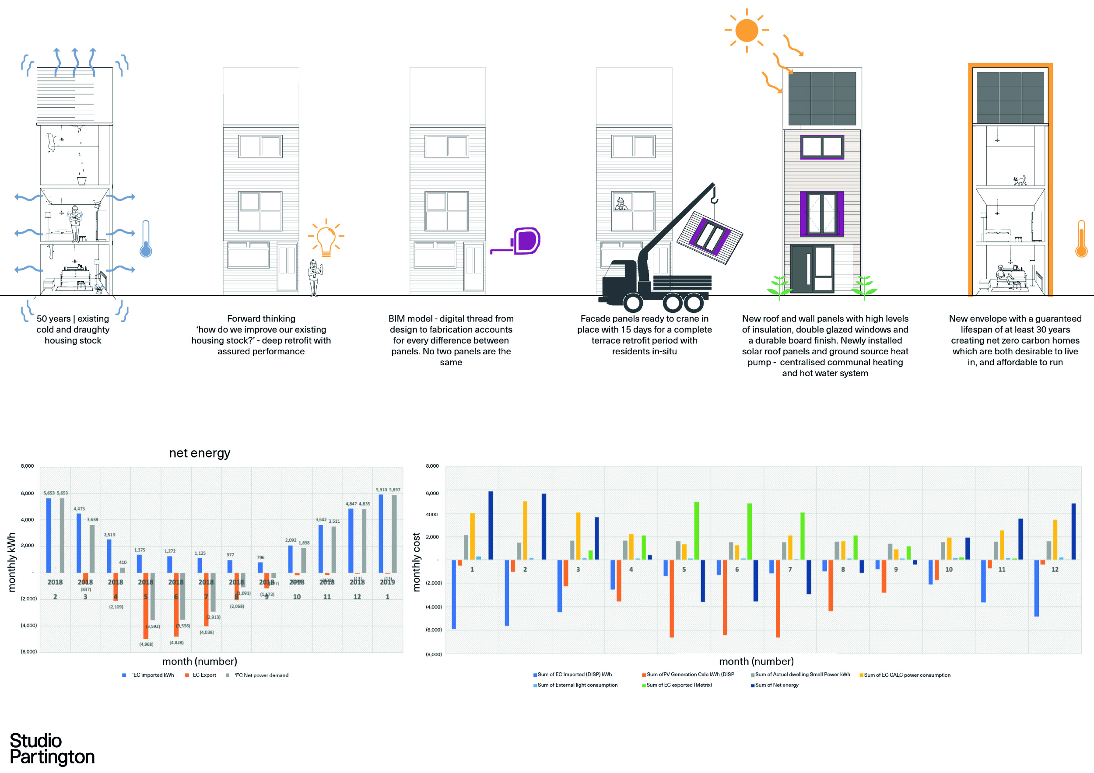
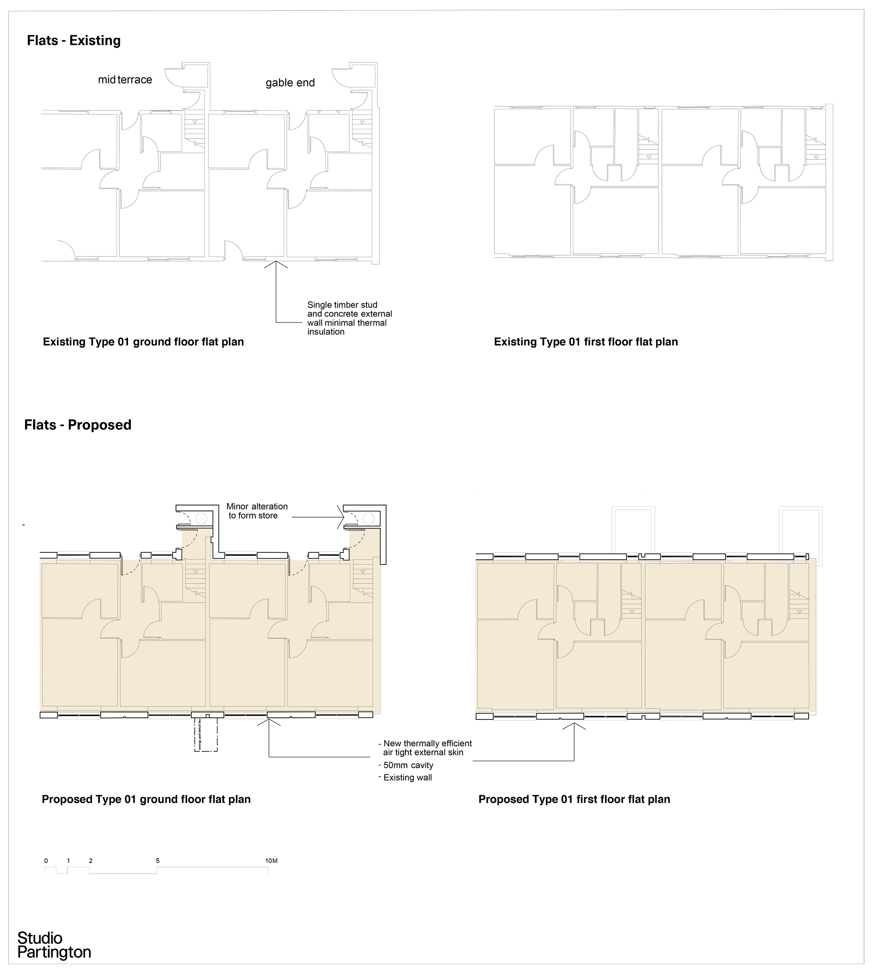
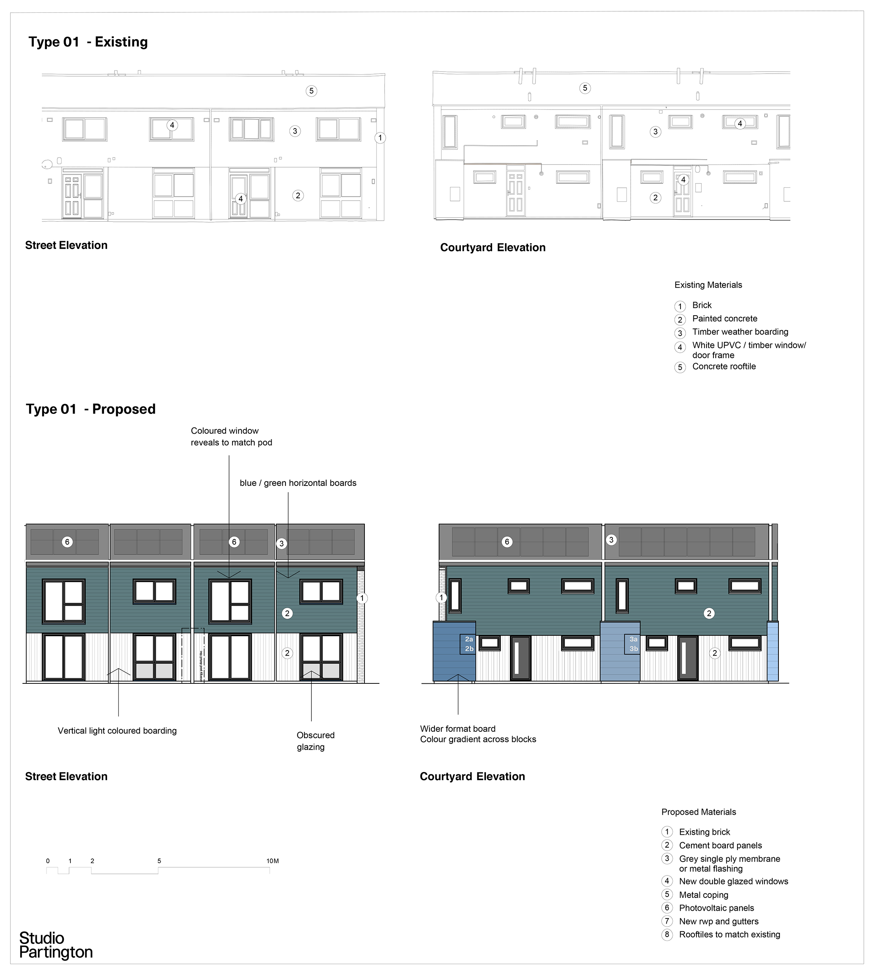
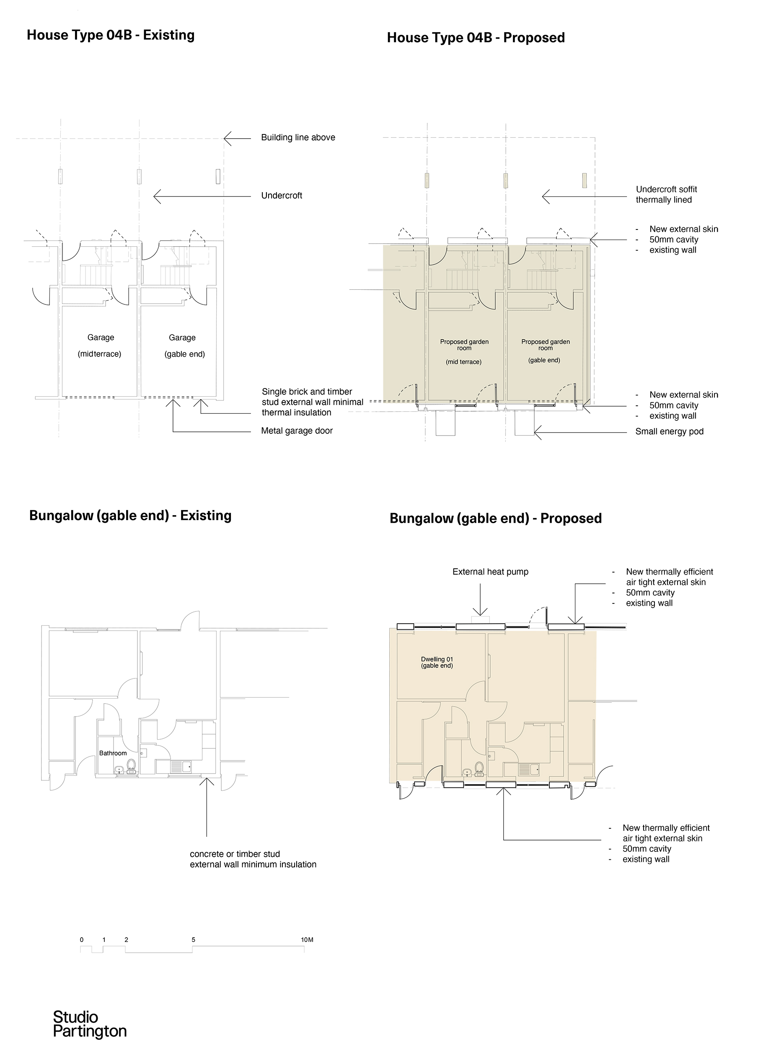
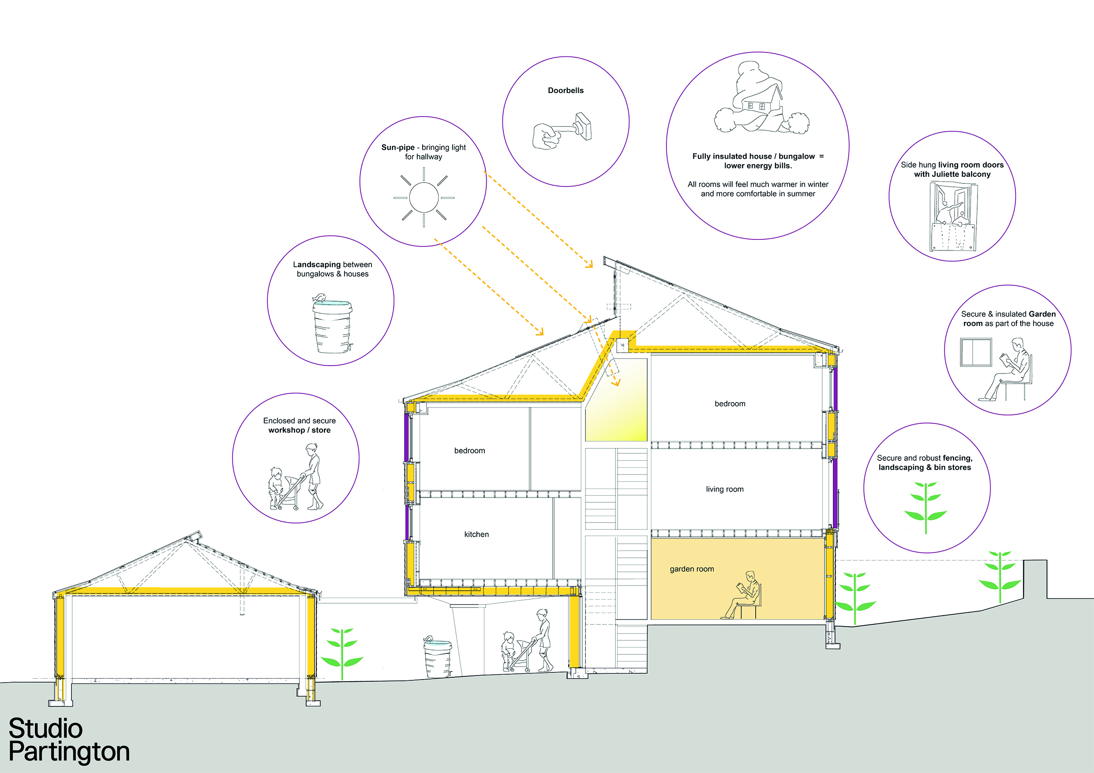
The Design Process
Nottingham City Homes has pioneered Energiesprong revolutionary whole house retrofit in the UK, transforming occupied council properties into desirable, warm and affordable homes, tackling climate change and fuel poverty.
The scheme comprises 1960s non-traditional concrete cross wall homes in Sneinton on the edge of the city centre. Although well-located with a great community, these council homes were cold and draughty with an inefficient design. For social tenants, the energy costs were too high to adequately heat their poorly insulated homes.
The design solution is a tenant-focused, highly efficient retrofit, delivering super-insulated, low maintenance near ‘net zero operational energy’ homes. The innovative competitive dialogue tender process evaluated whole life cost and design quality and included tenant representatives in developing the design brief. Studio Partington worked closely with tenants and the community came together to establish a ‘wish list’ which enabled additional upgrades – small items that make a difference to the tenants’ lives, such as Juliet balconies, light tubes, outside taps for watering plants and a doorbell - to be provided.
Wall panels, prefabricated off-site, arrive in ‘full storey heights’ complete with ample insulation, double glazed windows and a durable board finish, ready to crane into place on front and rear elevations. An insulated roof incorporating PV completes the new thermal shell. In terraced houses, additional living space is created on the ground floor by adapting previously under-used storerooms into habitable areas with new entrances enlivening the street they address and improving passive surveillance; on the first floor, sun tubes on stairwells and new full height French doors with Juliet balconies to some properties provide additional, natural light.
Energy and fabric upgrades have led to significant improvements, transforming the appearance of the dwellings and surrounding neighbourhoods with brighter finishes and coloured window surrounds, enhancing the identity and perception of the area.
Key Features
The project pioneered the Energiesprong approach in the UK. An offsite factory was established locally to supply cladding panels incorporating insulation, double glazing and thermal improvements. The retrofit is completed in 12 days with residents remaining at home. Comfort and energy performance is assured by the contractor through post-completion monitoring.
Heat pumps and solar panels minimise grid-imported electricity (c.1,500kWh/year per/home);
Measured performance (Pilot) shows average space heating: 58 kWh/m2/yr (within 2% of target value);
Average solar PV production: 35 kWh/m2/yr per/home;
Social value up to £4,500 per/year per/home (HACT);
Total embodied carbon: 26t CO2e (compared with c.120t CO2e for demolition/rebuild)
 Scheme PDF Download
Scheme PDF Download














