Northwick Park
Number/street name:
Land adjacent to Northwick Park Hospital
Address line 2:
Nightingale Avenue
City:
London
Postcode:
HA1 3GX
Architect:
PRP
Architect contact number:
020 7653 1200
Developer:
Network Homes.
Planning Authority:
Brent London Borough Council
Planning Reference:
20/0701
Date of Completion:
09/2025
Schedule of Accommodation:
12 x studios, 199 x 1-bed apartments, 326 x 2 bed flats, 106 x 3 beds apartments, maisonettes and house, 11 x 4 bed flats
Tenure Mix:
Private 60.6%, Affordable 39.4% (affordable broken down into: Shared Ownership 45.3%, London Affordable Rent 28.6%, London Living Rent 10.6% Intermediate Rent 15.5%)
Total number of homes:
Site size (hectares):
3.20
Net Density (homes per hectare):
204
Size of principal unit (sq m):
Smallest Unit (sq m):
37
Largest unit (sq m):
117
No of parking spaces:
73
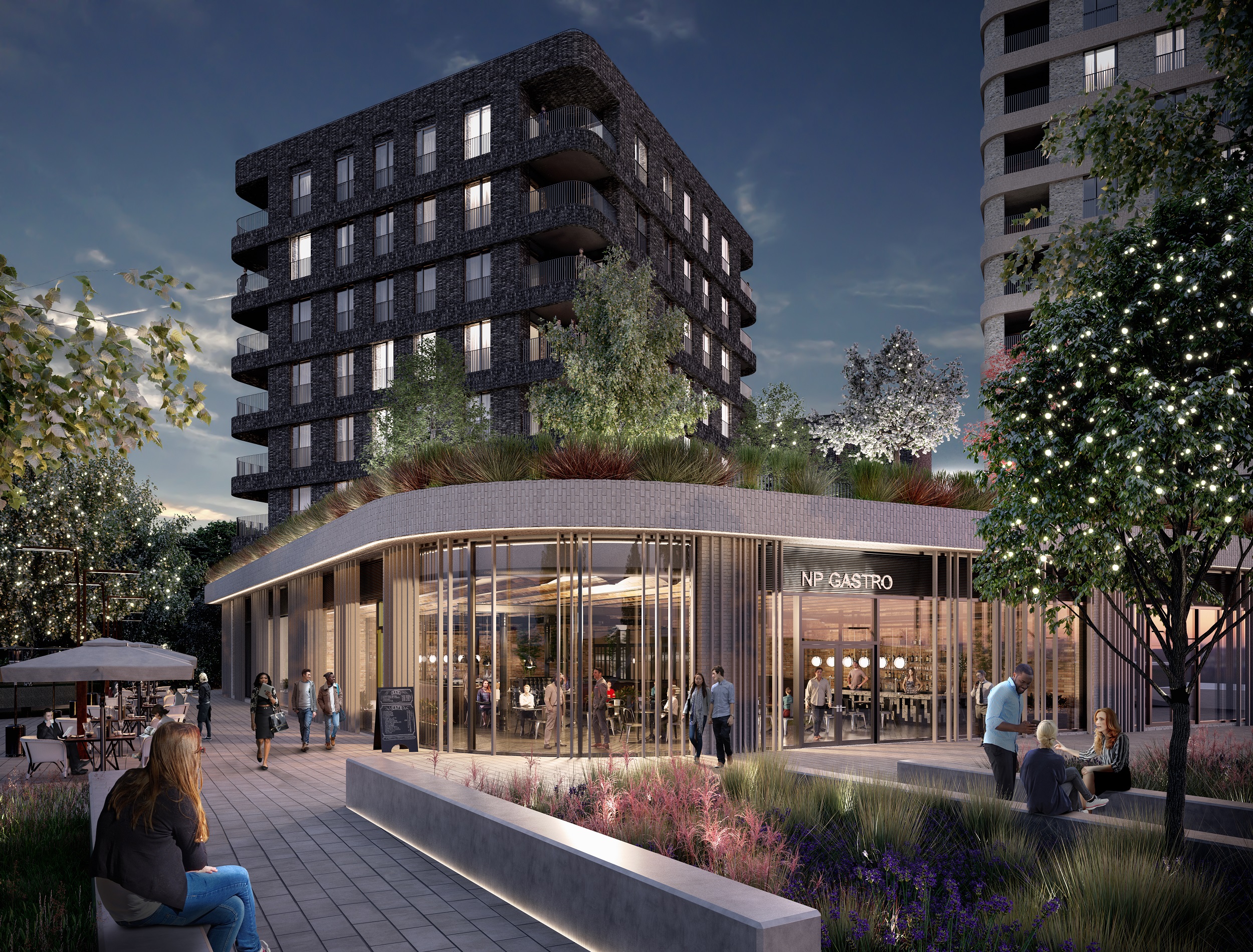
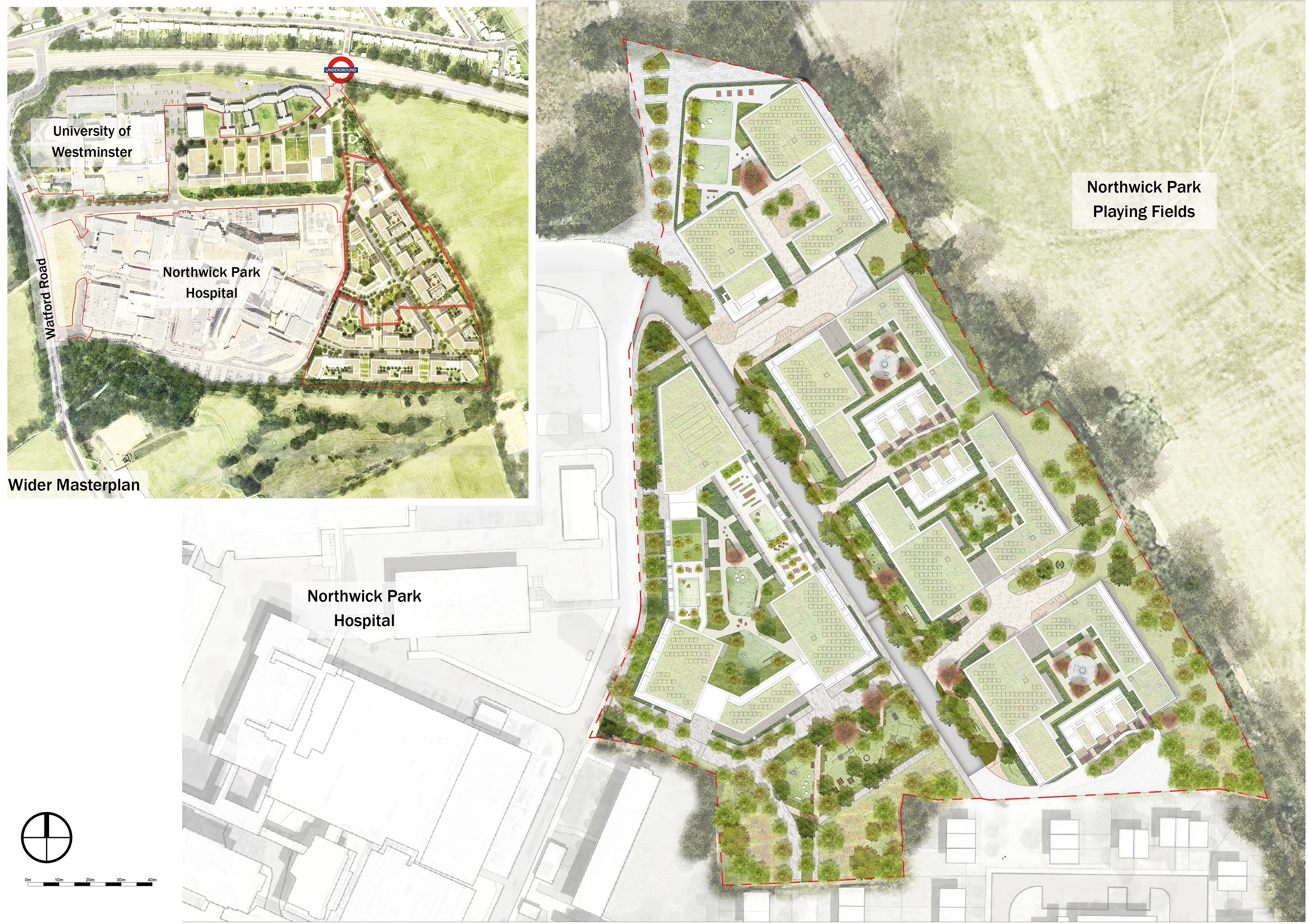
Planning History
The overall transformation is being delivered through a partnership between Network Homes, LNWH NHS Trust, Brent Council and the University of Westminster through a One Public Estate (OPE) project. Working under the OPE has enabled partners to create greater public benefit than could have been delivered separately. Using an innovative Layered Planning Application allowed partners to work with collaborative vision, whilst fast-tracking the delivery of new homes. The layered application is comprised of three separate planning applications including; an outline masterplan, a detailed application for Network Housing and a detailed application for a new access road.
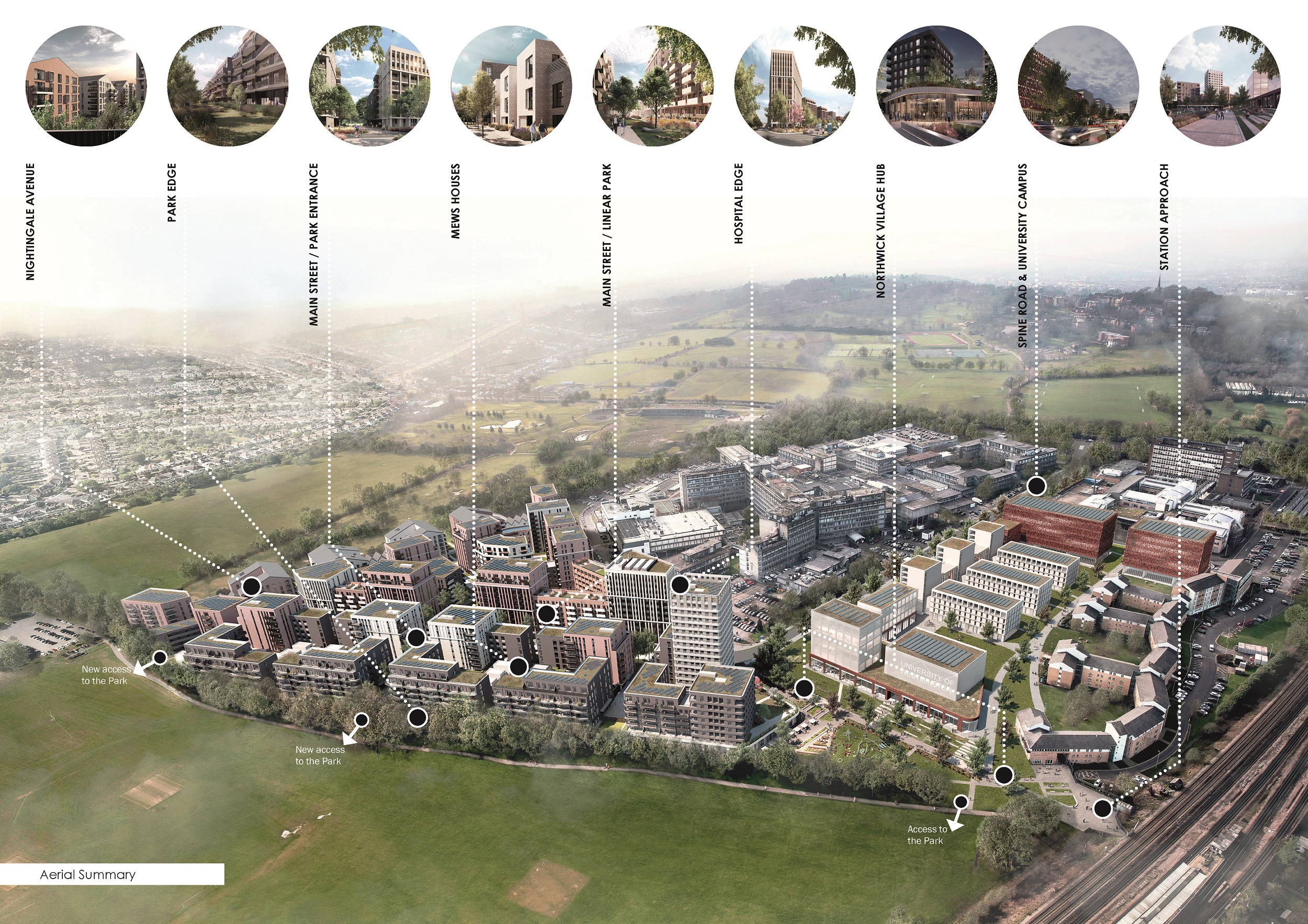
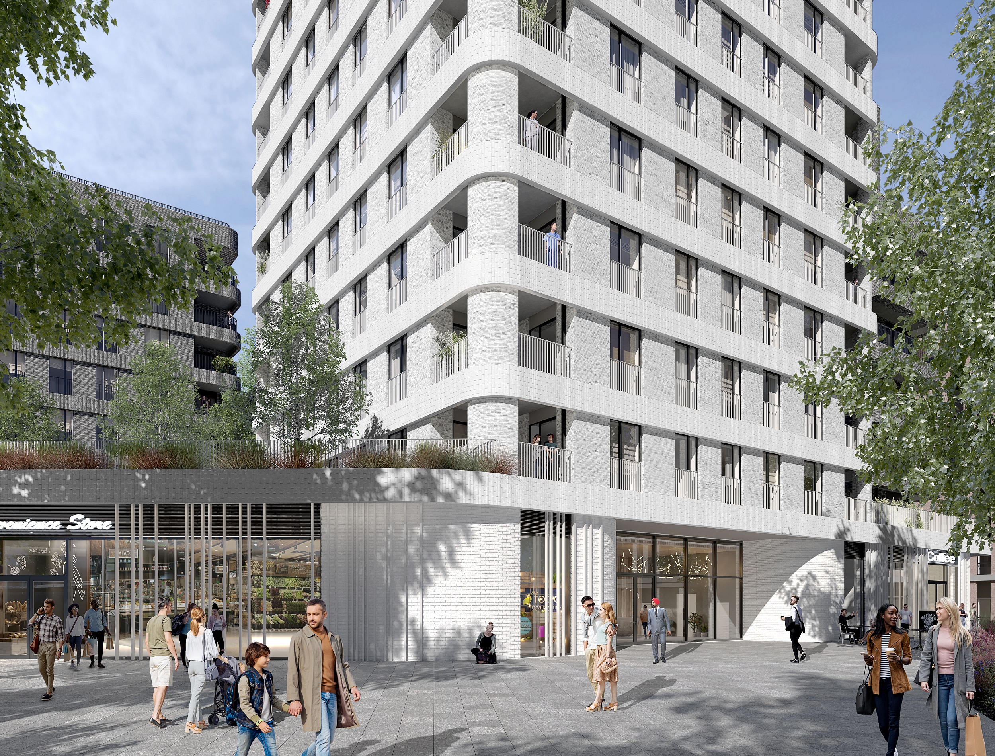
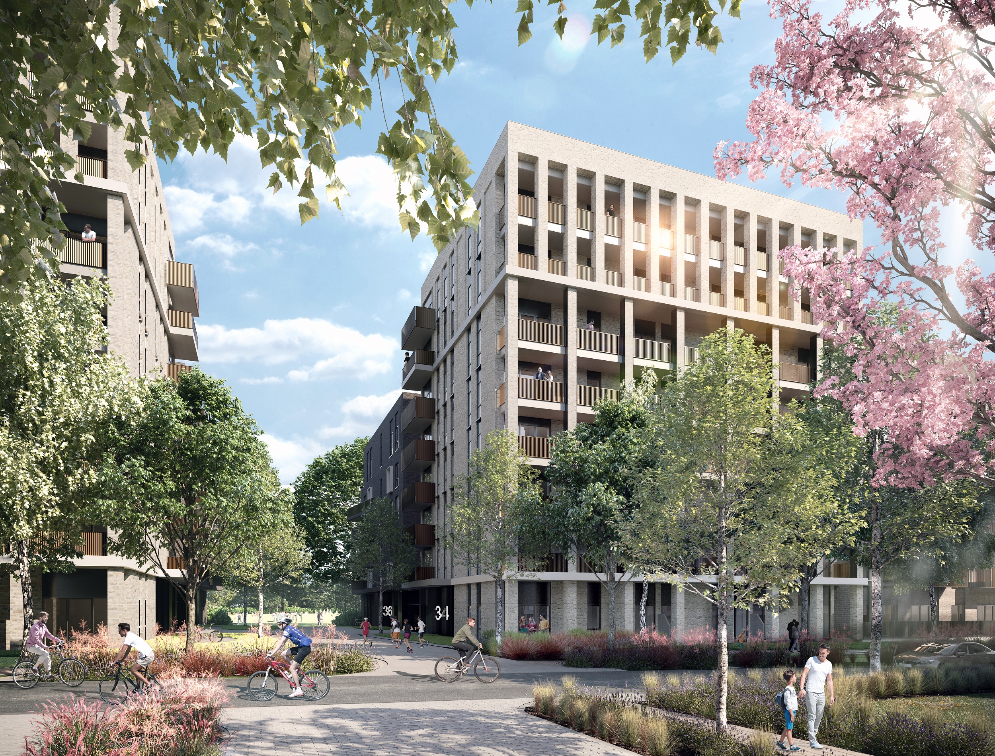
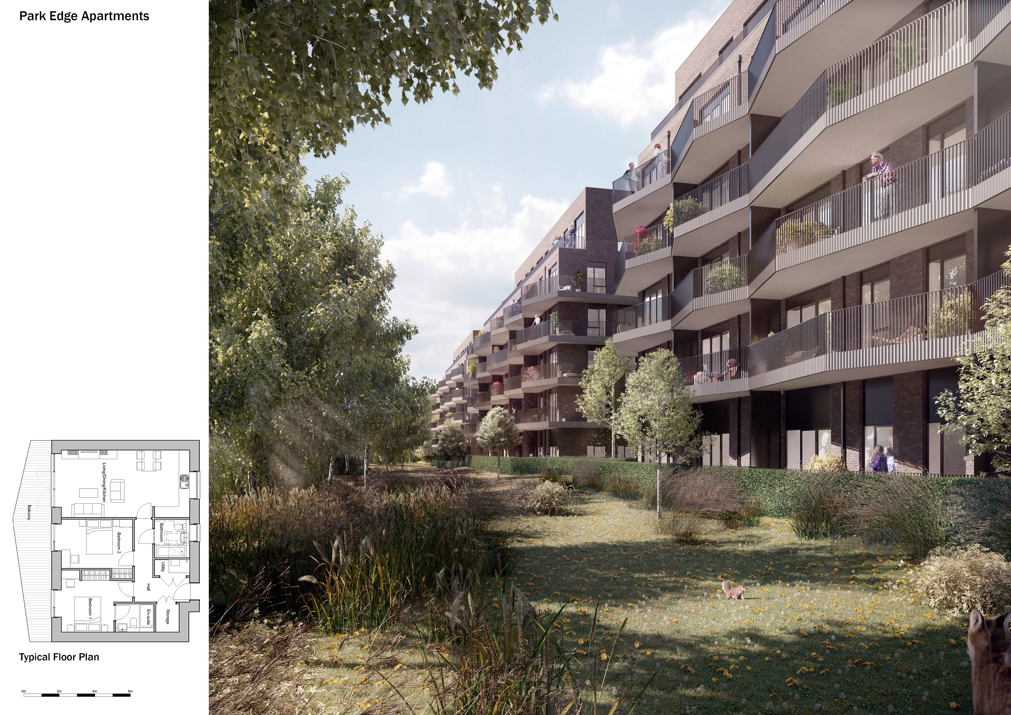
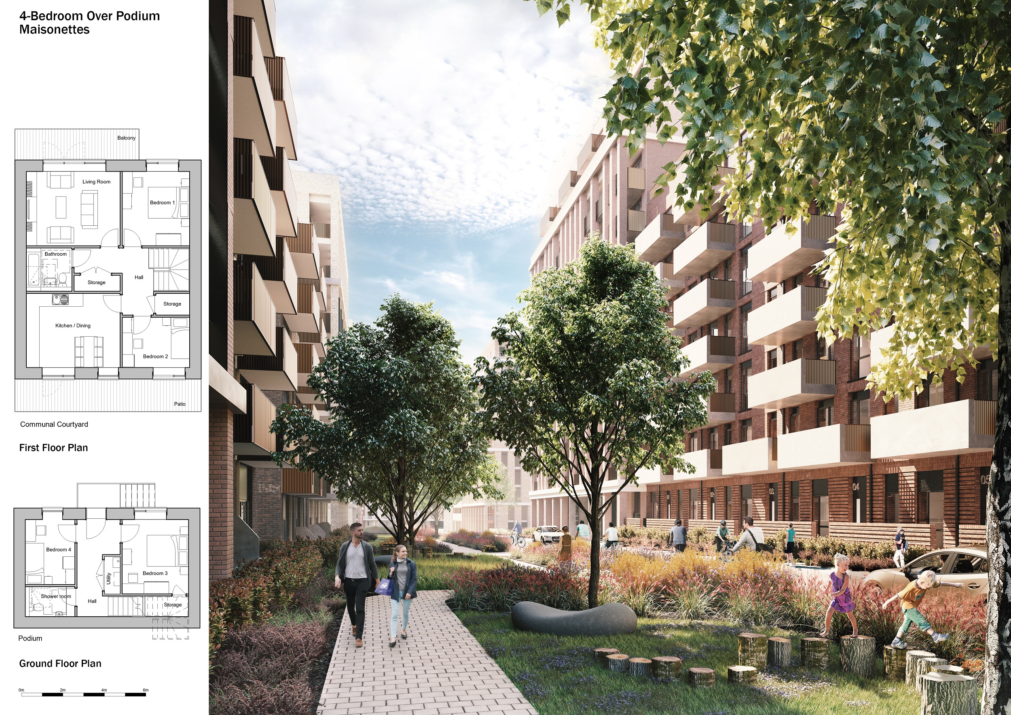
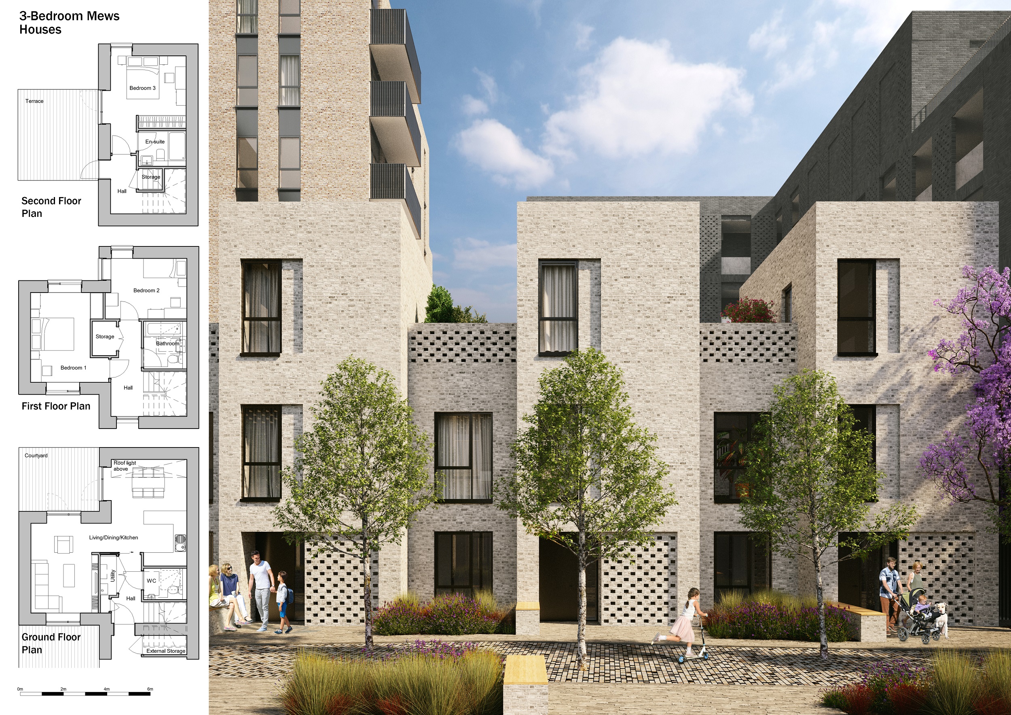
The Design Process
The Northwick Park masterplan delivers a new vision that regenerates these brownfield sites to deliver 2,400 homes, sports, educational, recreational and commercial uses.
The consented scheme forms the backbone of the wider regeneration contributing 654 new homes, including a significant amount of affordable housing, family homes and specialist typologies for NHS keyworkers, as well as the creation of the ‘Village Hub’ which provides the social infrastructure to support the varied user groups and forms the heart of the new community.
The Village Hub is strategically located to create a sense of arrival to the development, incorporating new public realm and facilities including a gastro eatery, coffee shop and convenience store as well as future provision for sports facilities and a gym within the wider masterplan. The development also re-provides the existing nursery with a modern, high quality new facility with its own outdoor space.
Placemaking is at the forefront of the design proposals, aiming to transform the collective sites into a new sustainable and inclusive neighbourhood. Distinct character areas are created throughout the scheme to provide a contextual response to the varied edges of the site. These character areas are created using a diverse range of building typologies and street types.
An architectural language for the facades was evolved to create a distinct identity for the neighbourhood, using a grid structure throughout the development which is a contemporary interpretation of the façade detail on the adjacent 1970s hospital buildings. In contrast blocks along the park edge use undulating balconies and dark textured brickwork to reflect the natural environment opposite.
A high-quality public realm strategy has been created to build upon the existing ecological assets of the site. The rich green nature of the site is enhanced by new public realm, raingarden, play spaces, generous private amenity and secure communal courtyards.
Key Features
The proposals create a new sustainable community housed within a variety of tenure and dwelling typologies from apartments to innovative mews houses. Tenures include key worker housing for NHS staff, London Living Rent, London Affordable Rent as well as Shared Ownership and Private Sale. 75% percent of homes are dual aspect, improving cross-ventilation and combating overheating.
A low level of car parking (20%) and generous cycle parking (185%), combined with improved accessibility to public transport, encourages sustainable travel. New pedestrian and cycle links through the development provide safe access to the park, as well as enhancing connectivity to surrounding neighbourhoods.
 Scheme PDF Download
Scheme PDF Download







