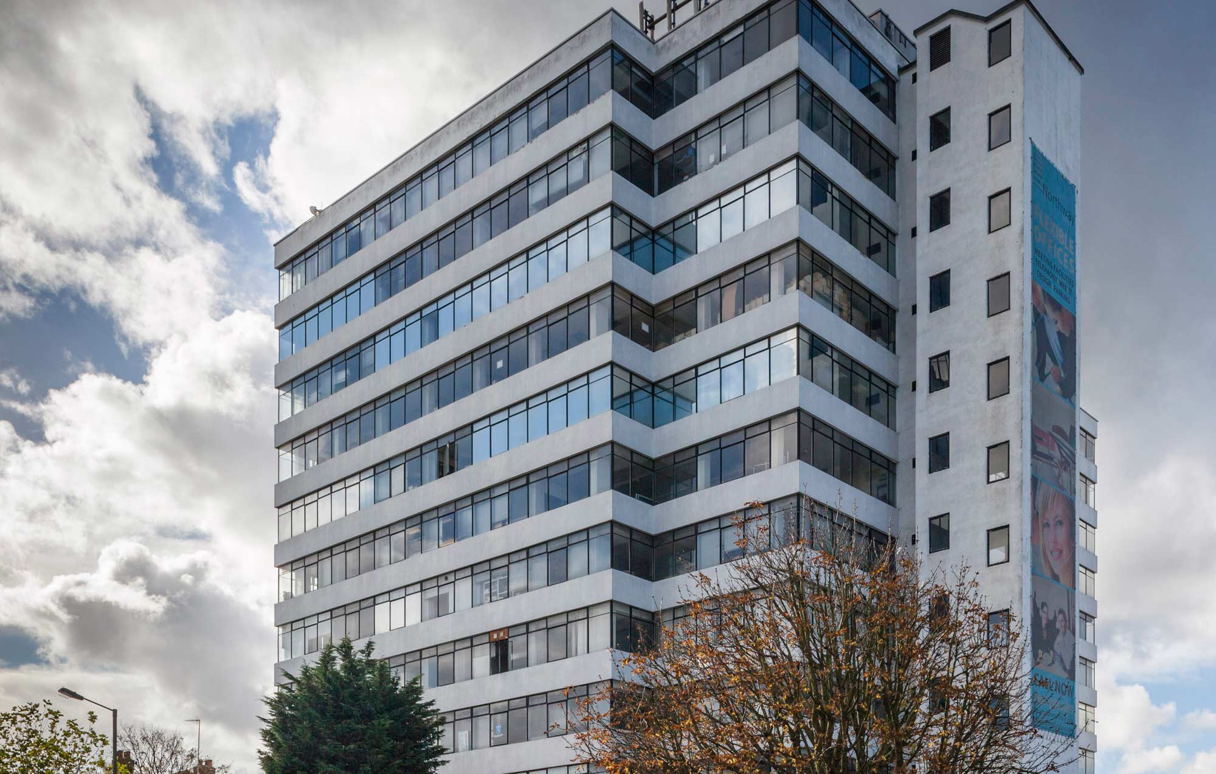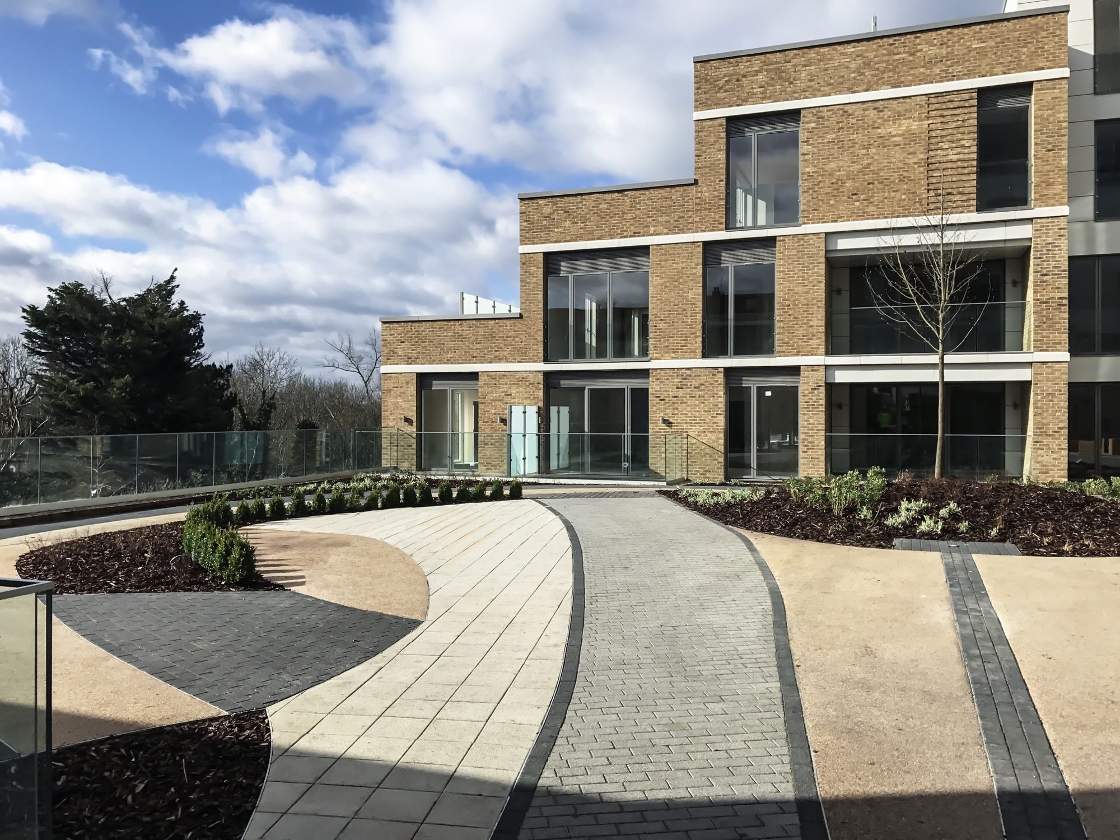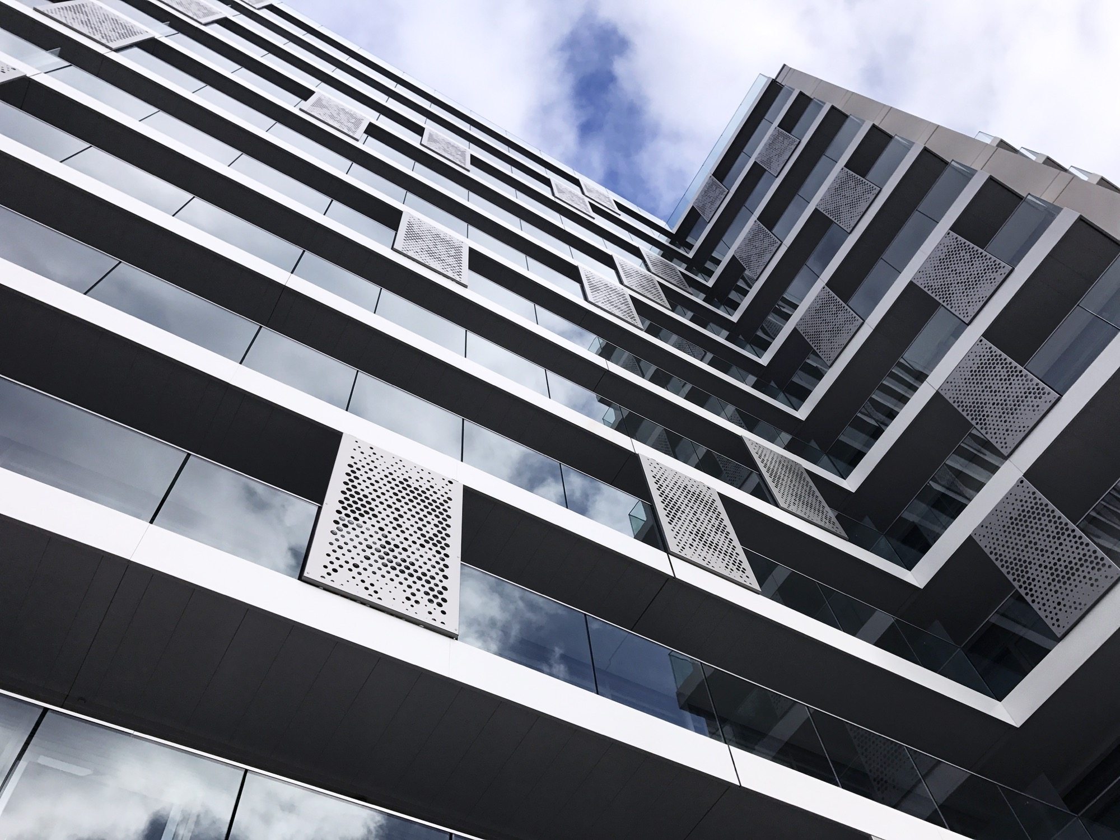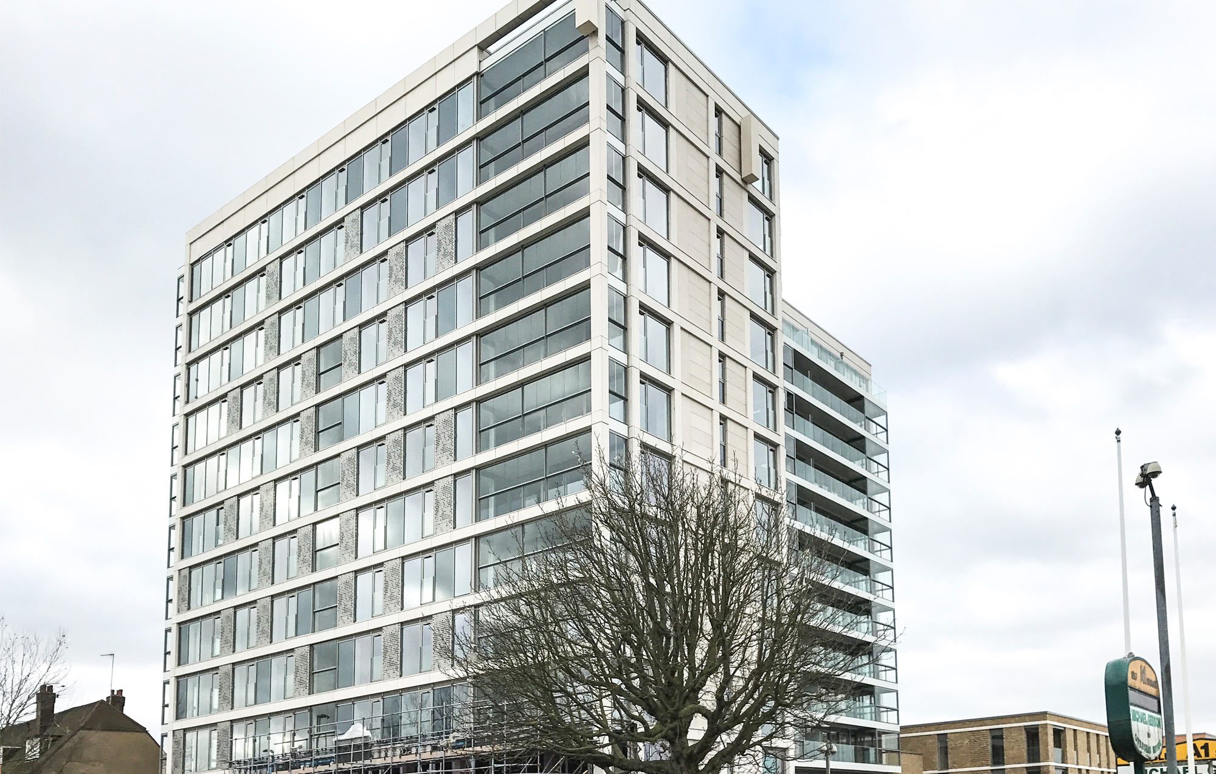Northway House
Number/street name:
4 Acton Walk
Address line 2:
North Finchley
City:
London
Postcode:
N20 9BL
Architect:
RMA Architects
Architect contact number:
Developer:
Redrow Homes London.
Planning Authority:
Barnet London Borough
Planning Reference:
18/3761/NMA
Date of Completion:
09/2025
Schedule of Accommodation:
44 x 1 bed apartments, 77 x 2 bed apartments, 27 x 3 bed apartments, 1 x 3 bed duplexes
Tenure Mix:
93% market sale, 7% Affordable rent
Total number of homes:
Site size (hectares):
0.79
Net Density (homes per hectare):
227
Size of principal unit (sq m):
78.8
Smallest Unit (sq m):
50
Largest unit (sq m):
147
No of parking spaces:
168




The Design Process
The scheme at Northway House has benefited from a constructive and collaborative planning process, working closely with London Borough of Barnet Officers and the GLA. Through a detailed and comprehensive process with the Planning and Urban Design Officers at Barnet, the opportunity to reinvigorate a rapidly declining 1960’s tower block, an existing landmark on the skyline of a suburban Whetstone High Road, became an exciting opportunity. The loss of commercial tenants and a change in working practices has seen this building failing with no investment, meaning the fabric is poorly managed and maintained.
Changes in permitted development rules highlighted the potential for a sustainable re-use of this building and the opportunity for a mixed use residential led development. The Officers recognised the challenges of the existing building, site context, existing neighbours, level changes and the proximity to a busy road. They were keen for good quality open landscaped spaces, retaining a balance of commercial and residential development and providing but concealing the proposed parking on the site.
An extensive townscape appraisal supported proposals for the re clad of the existing tower, and carefully analysed the proposed and existing building in its context, to ensure that there was no detrimental impact of the changes being proposed as an important landmark from a series of significant viewpoints. The proposed scheme was carefully developed to ensure that no additional bulk and height was added to the building, which was demonstrated in a series of distance and close up verified views of the building
 Scheme PDF Download
Scheme PDF Download



