Northstowe Parcel H11
Number/street name:
Varsity Grange
Address line 2:
Pathfinder Way
City:
Northstowe
Postcode:
CB24 1AA
Architect:
Terence O’Rourke
Architect contact number:
Developer:
Taylor Wimpey Group.
Planning Authority:
South Cambridgeshire District Council
Planning Reference:
S/0388/12/OL
Date of Completion:
08/2025
Schedule of Accommodation:
3 x 1 bed apartments, 10 x 2 bed apartments, 30 x 2 bed houses (this had percentages that added up to ~30%, so some might be missing)
Tenure Mix:
75% Market sale, 15% Affordable rent, 10% shared ownership
Total number of homes:
Site size (hectares):
4.38
Net Density (homes per hectare):
37.3
Size of principal unit (sq m):
96
Smallest Unit (sq m):
46
Largest unit (sq m):
186 - 5 Bed House
No of parking spaces:
360
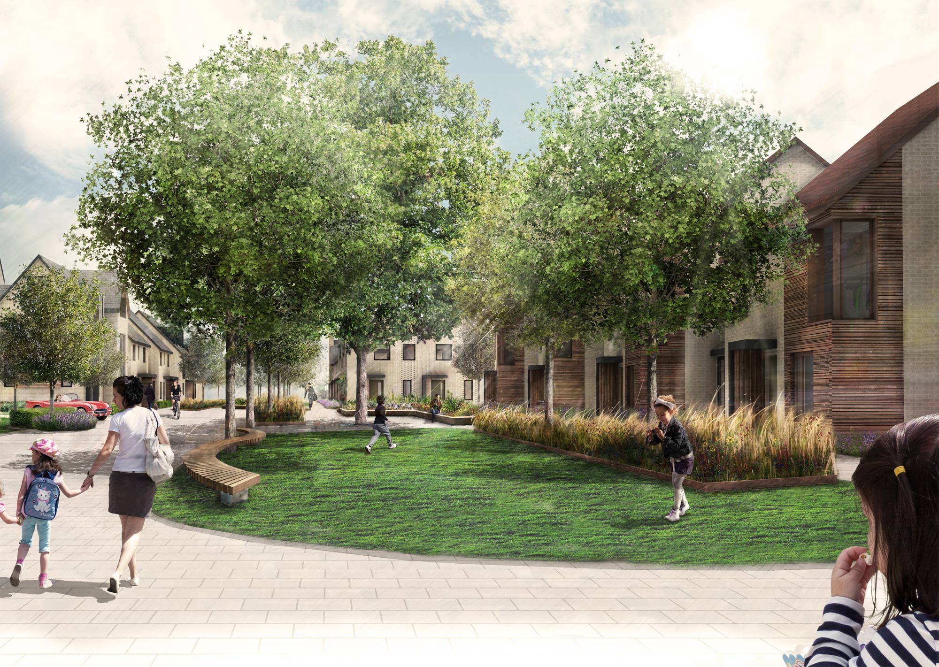
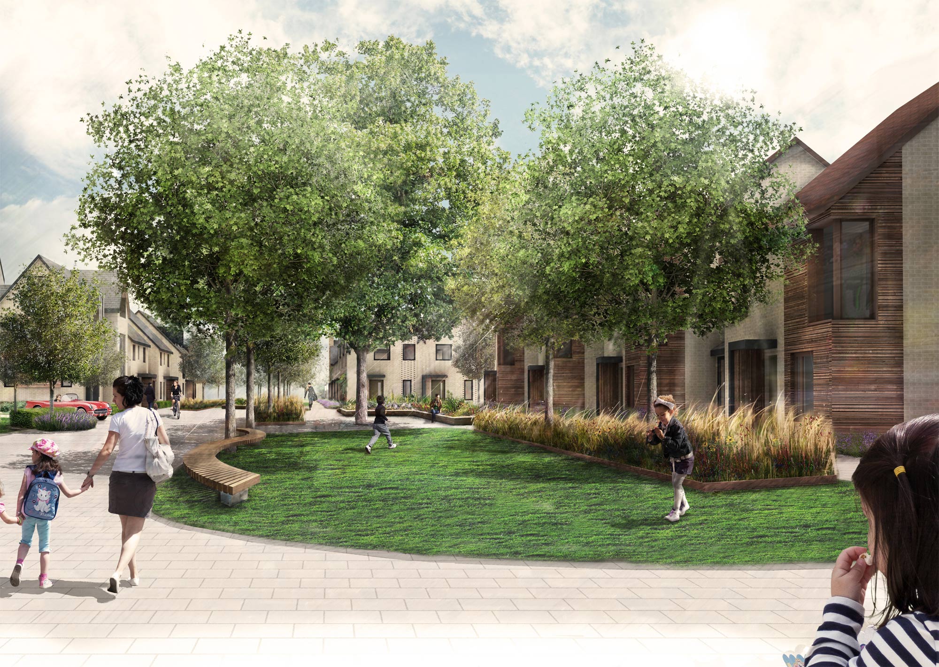
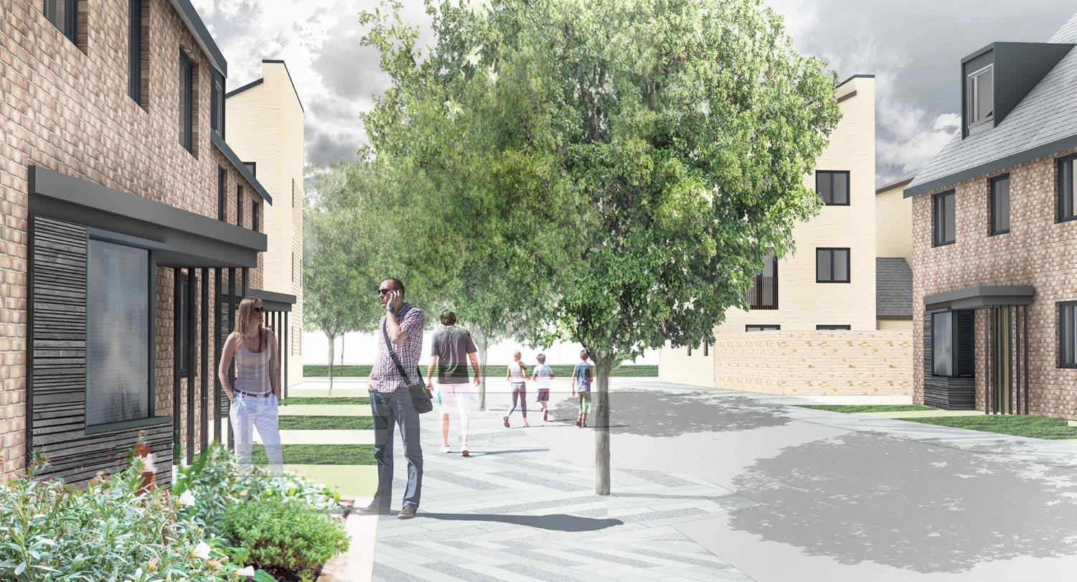
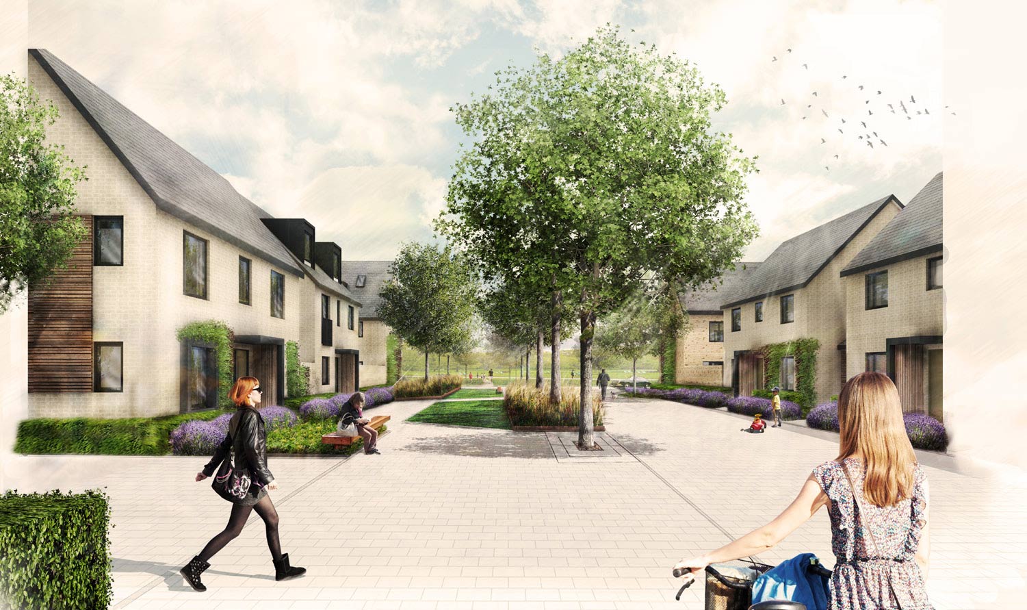
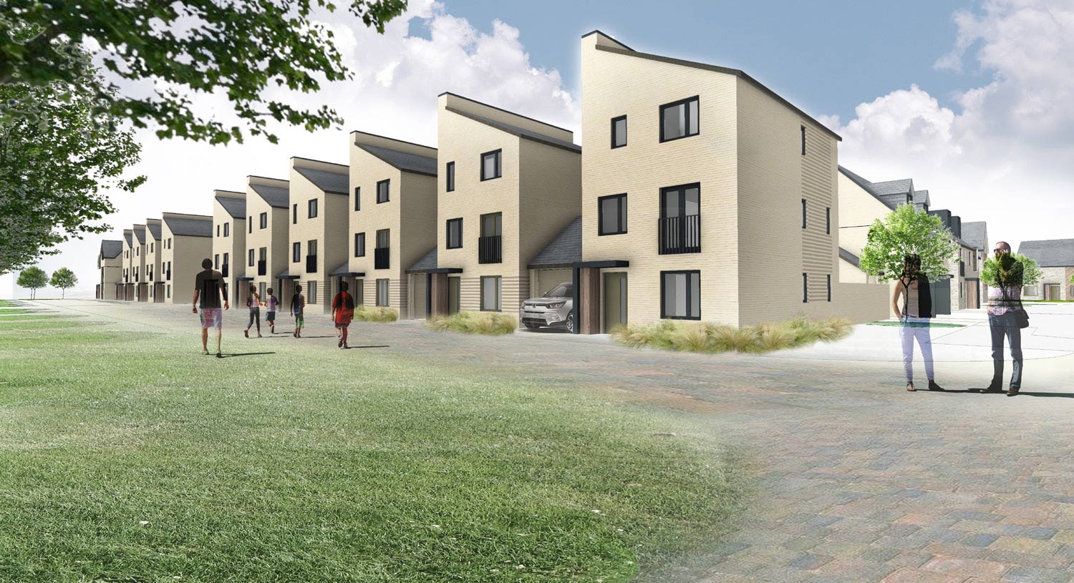
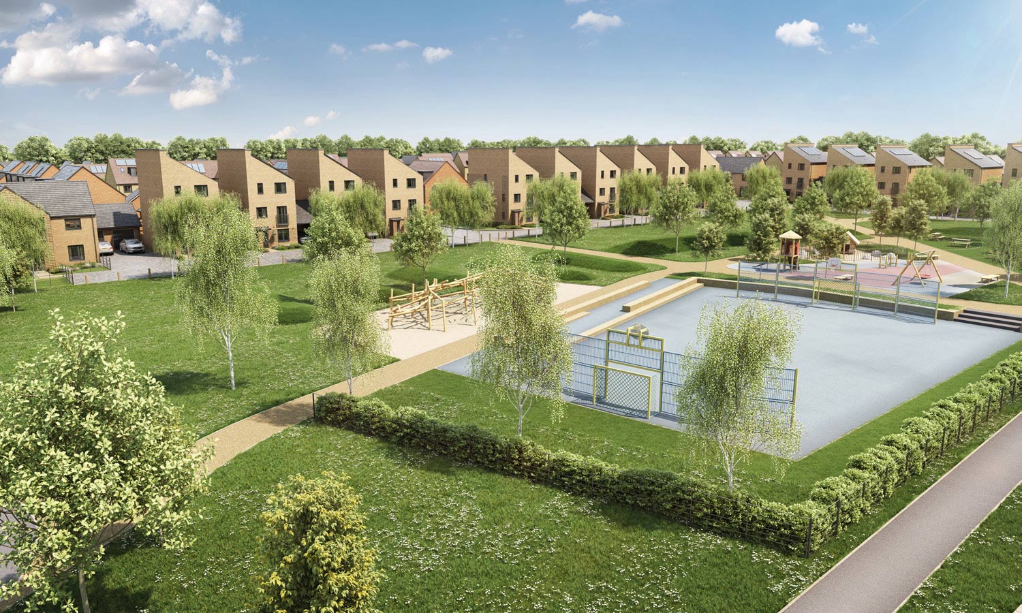
The Design Process
Following a resolution to grant consent by the Northstowe Joint Development Control Committee on 24 October 2012, South Cambridgeshire District Council (SCDC) granted outline planning permission (OPP) on 22 April 2014 for phase 1 of Northstowe New Town at land south of Longstanton Park and Ride. Application for approval of reserved matters (Appearance, landscaping, access, layout and scale) for 152 dwellings including 25% affordable
housing following outline planning permission S/0388/12/OL, the outline permission (ref: S/0388/12/OL) was an EIA application accompanied by an environmental statement.
Reserved matters for Parcel H11 were granted in June 2017 and
development has since begun on site.
 Scheme PDF Download
Scheme PDF Download





