North West Cambridge Lots M1 & M2
Number/street name:
Land between Madingley Road and Huntingdon Road
Cambridge
Address line 2:
City:
Cambridge
Postcode:
CB3 0LH
Architect:
Alison Brooks Architects|Pollard Thomas Edwards
Architect contact number:
Developer:
Hill Partnerships.
Contractor:
Hill Partnerships
Planning Authority:
Cambridge City Council,
Planning consultant:
NULL
Planning Reference:
15/1663/REM,
S/2219/15/RM
Date of Completion:
Schedule of Accommodation:
1 x 6 bed house, 4 x 3 bed apartment, 11 x 5 bed house, 13 studio apartment, 38 x 1 bed apartment, 38 x 3 bed houses, 75 x 4 bed houses
Tenure Mix:
100% Private Rent
Total number of homes:
Site size (hectares):
3.69
Net Density (homes per hectare):
65
Size of principal unit (sq m):
80
Smallest Unit (sq m):
41
Largest unit (sq m):
550
No of parking spaces:
residents 332, visitors 64
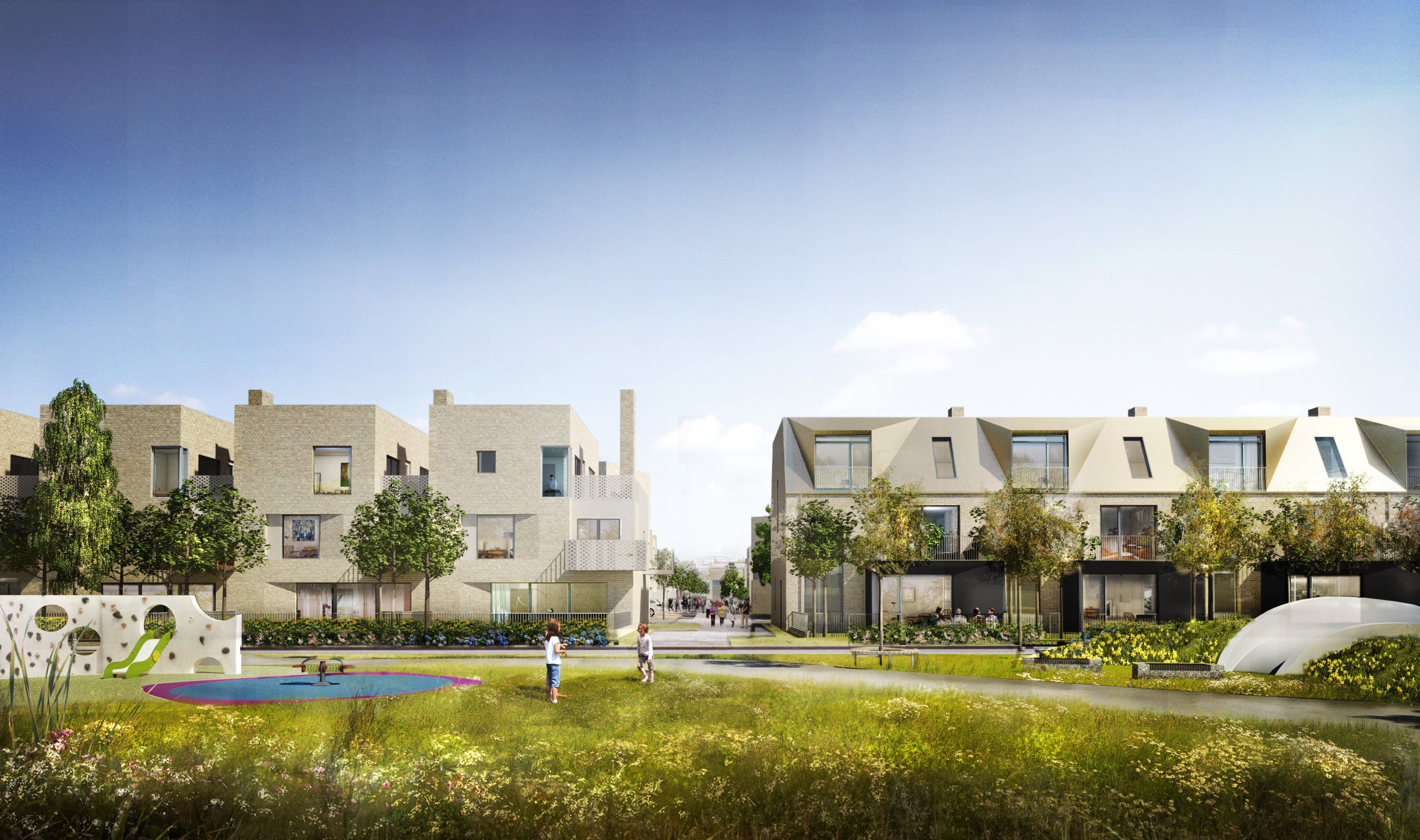
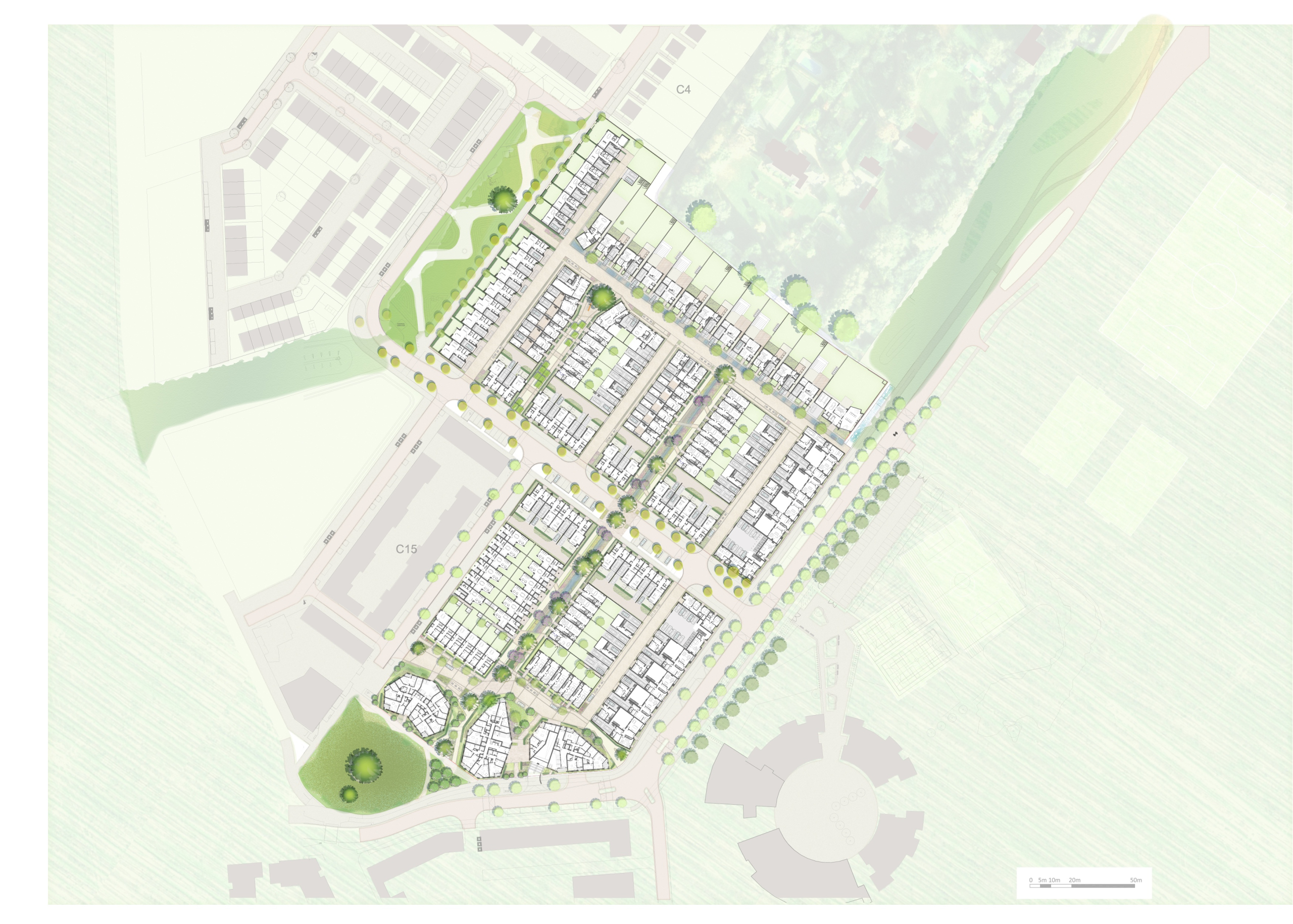
Planning History
The development at North West Cambridge provides the University with a unique opportunity to establish a new University-oriented urban quarter of Cambridge. The overall masterplan provides at leart 3000 new homes, 100,00 sq m of academic and research space, accommodation for 2000 University students and a local centre with shops, a new primary school, public health care and community facilities. Outline Planning Permission for the masterplan was granted in February 2013. Lots M1 and M2 are part of the first phase of the development and comprise market housing. The Reserved Matters application for these Lots was submitted in August 2015 and was granted consent in December 2015.
Through early consultation, Pollard Thomas Edwards and Farrer Huxley Associates worked closely with the local planning authority and its Design Review Panel to agree our approach to Dover Court, which is a flagship regeneration project for the Borough. rnrnOnce the overall strategy was determined, planners were concerned to manage the potential impacts on neighbours, especially overlooking, daylight and sunlight. Working with specialist consultants, we achieved a design that the local authority fully supported.rnrnAt the detailed level, the development meets Islington's housing design requirements, which go beyond London Plan standards, including enhanced Lifetime Homes and additional ceiling height.
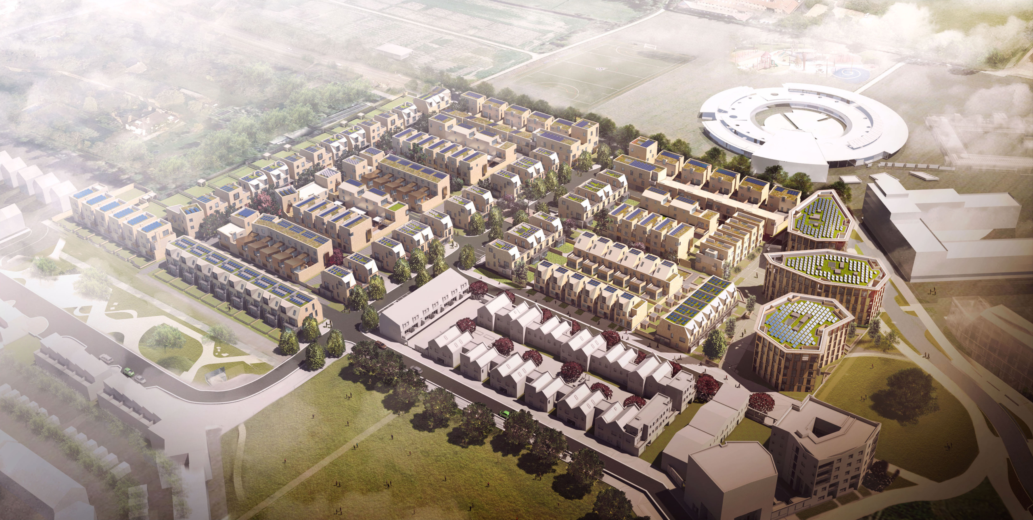
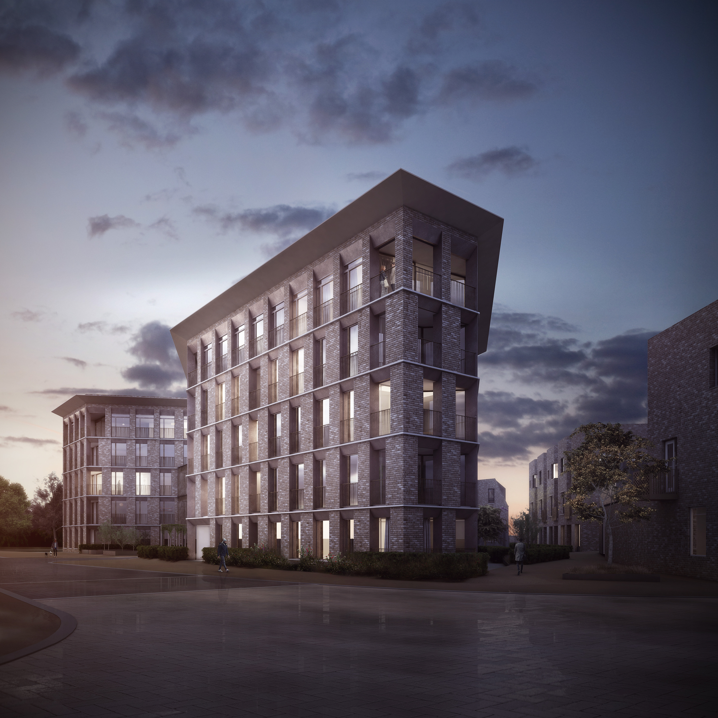
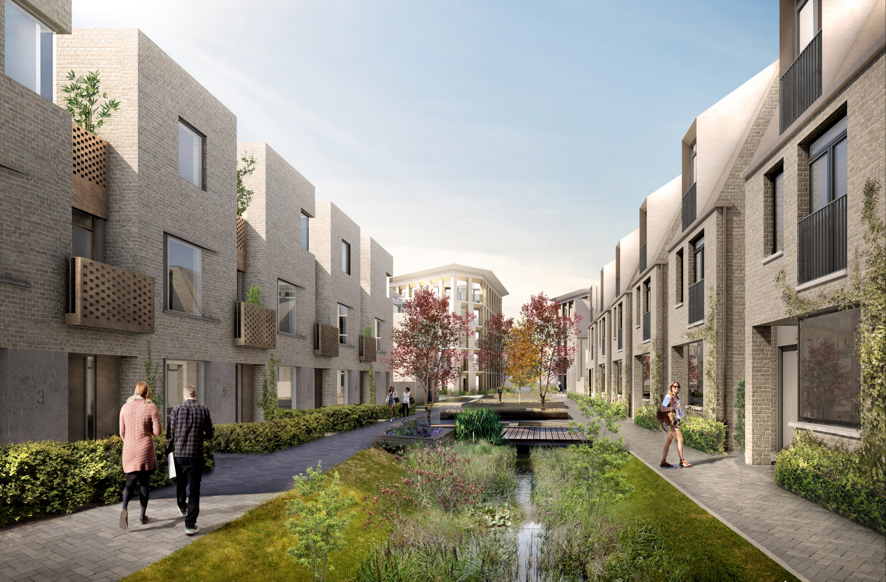
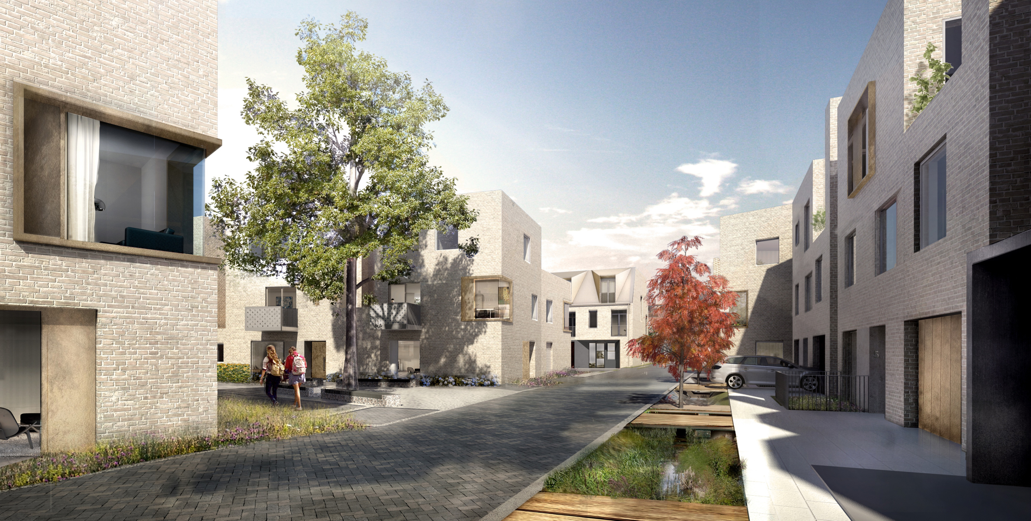
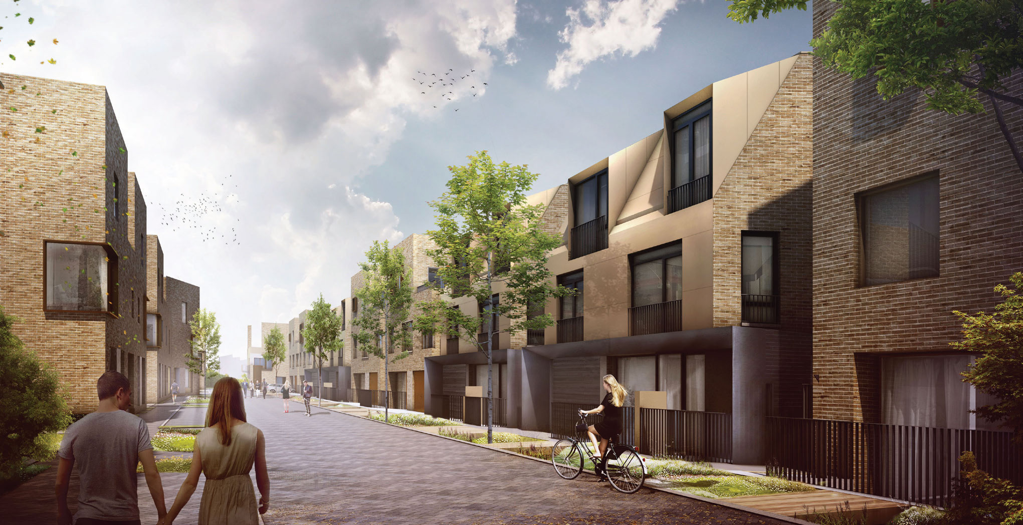
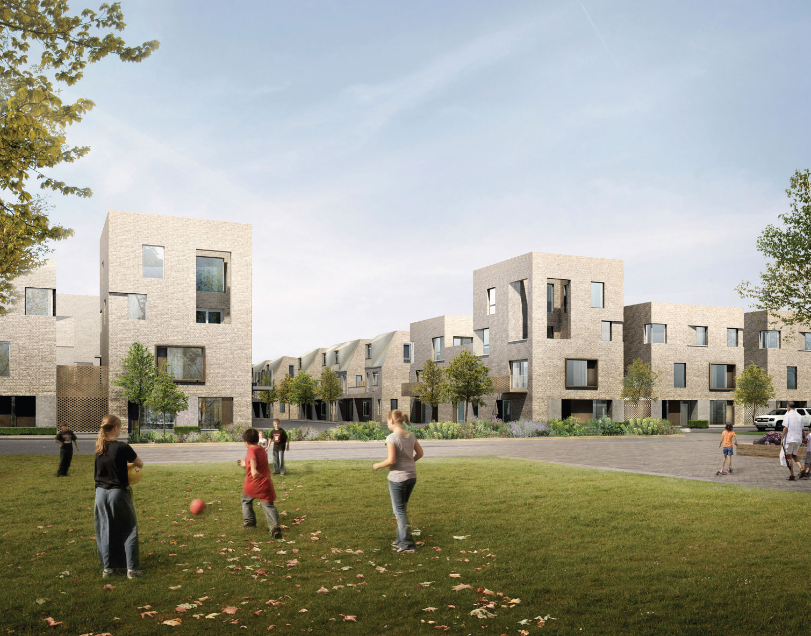
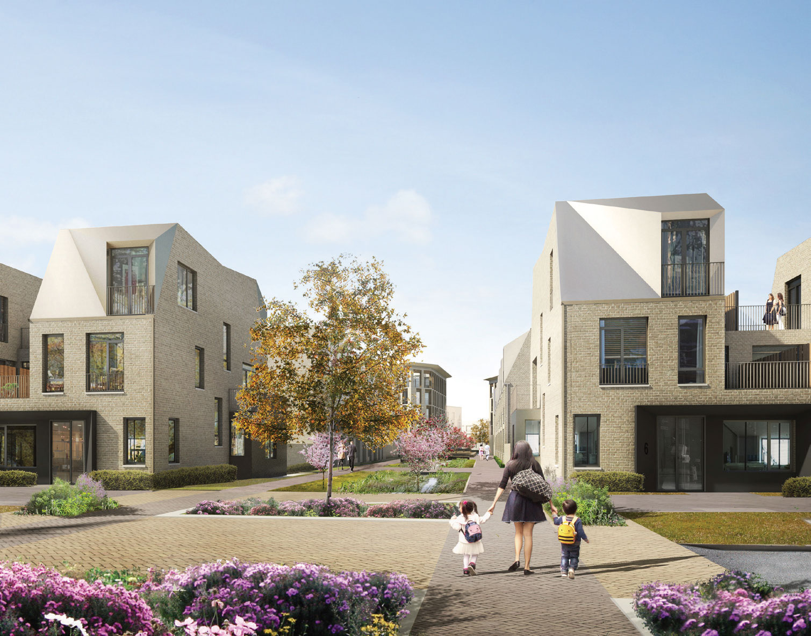
The Design Process
Through early consultation, Pollard Thomas Edwards and Farrer Huxley Associates worked closely with the local planning authority and its Design Review Panel to agree our approach to Dover Court, which is a flagship regeneration project for the Borough. rnrnOnce the overall strategy was determined, planners were concerned to manage the potential impacts on neighbours, especially overlooking, daylight and sunlight. Working with specialist consultants, we achieved a design that the local authority fully supported.rnrnAt the detailed level, the development meets Islington's housing design requirements, which go beyond London Plan standards, including enhanced Lifetime Homes and additional ceiling height.
As part of the process of the design development of the proposals, the team has undertaken various forms of consultation through a combination of engagement with the public and key design related bodies associaten with the wider North West Cambridge site. The communities within the administrative boundaries of South Cambridgeshire District Council and Cambridge City Council have also been involved in the planning process through public exhibitions, web communications, individual briefings and panel presentations and four workshop meetings were held with planning officers. The key bodies consulted include Girton Parish Council, North West Community Forum, Cambridgeshire Quality Panel, North West Cambridge Community Group, Disability Access Panel, Joint Development Control Committee and Secure by Design. The proposals were generally very positively received. Key comments related to car parking numbers, administrative boundary issues and queries with regard to privacy and overlooking. Where issues had been raised, these were considered and addressed within the emerging design.
 Scheme PDF Download
Scheme PDF Download








