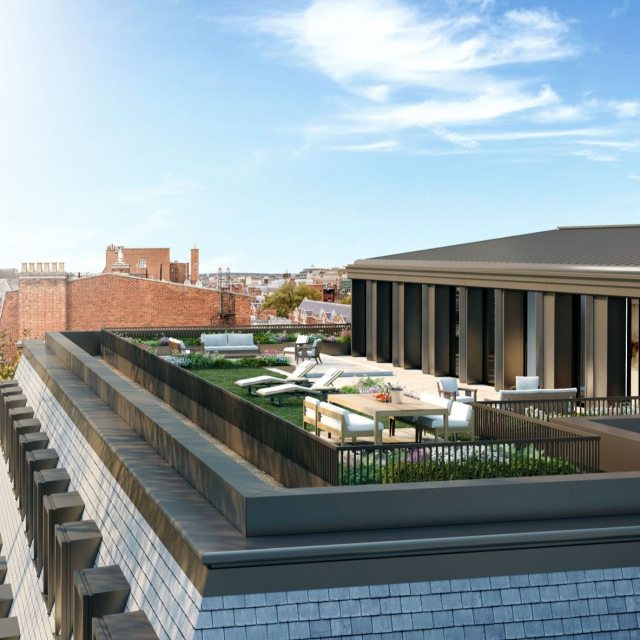No 1 Grosvenor Square
Number/street name:
1 Grosvenor Square
Address line 2:
Mayfair
City:
London
Postcode:
W1K 4BN
Architect:
Eric Parry Architects
Architect contact number:
Developer:
Lodha Developers.
Planning Authority:
Westminster City Council
Planning Reference:
22/06161/NMMA
Date of Completion:
08/2025
Schedule of Accommodation:
4 x 1 bed apartments, 10 x 2 bed apartments, 12 x 3 bed apartments, 15 x 4 bed apartments, 2 x 5 bed apartments, 2 x 3 bed houses, 2 x 4 bed houses, 1 x 5 bed houses
Tenure Mix:
100% Market sale
Total number of homes:
Site size (hectares):
0.27
Net Density (homes per hectare):
177.8
Size of principal unit (sq m):
300-390
Smallest Unit (sq m):
46.6
Largest unit (sq m):
752
No of parking spaces:
45
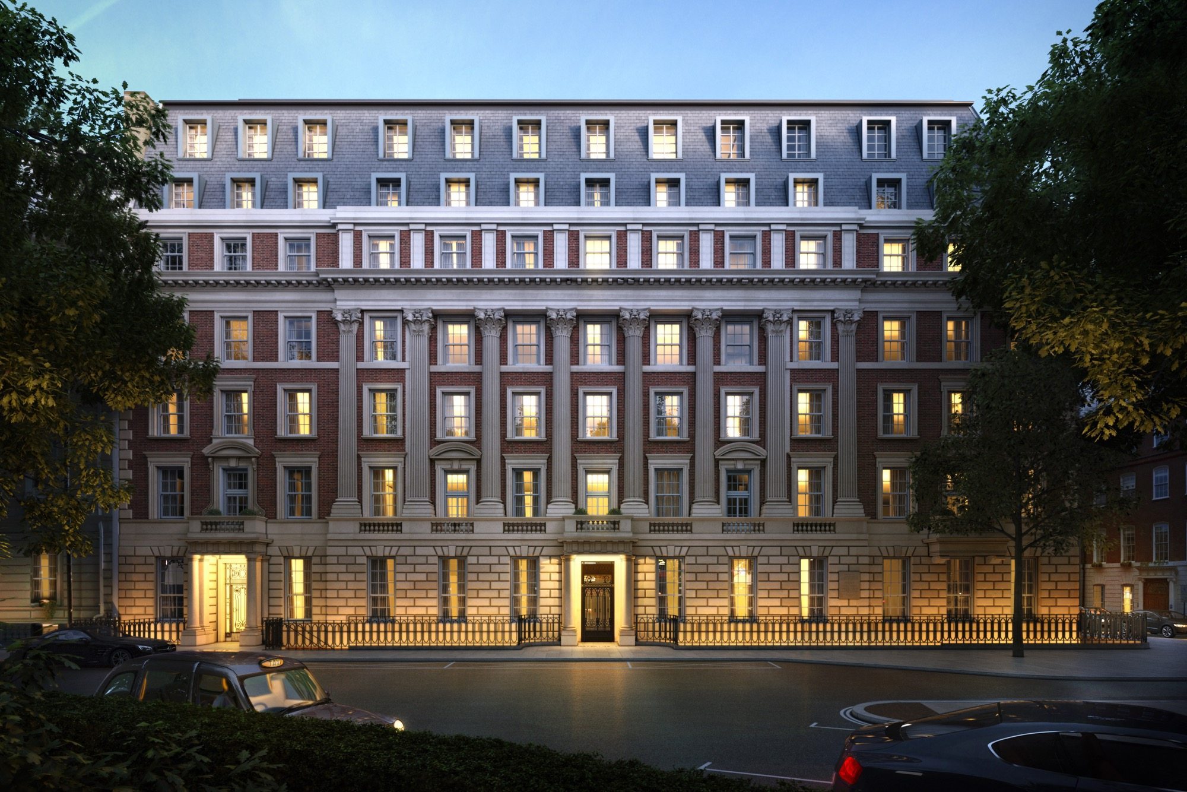
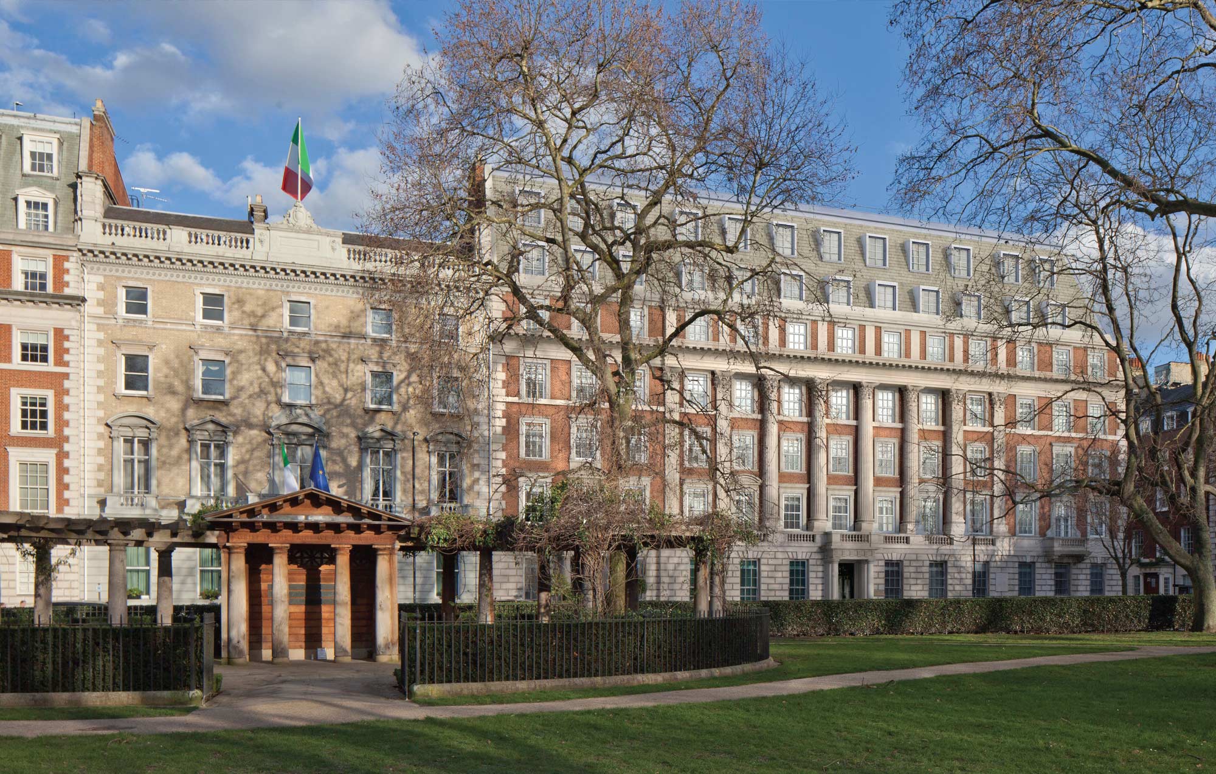
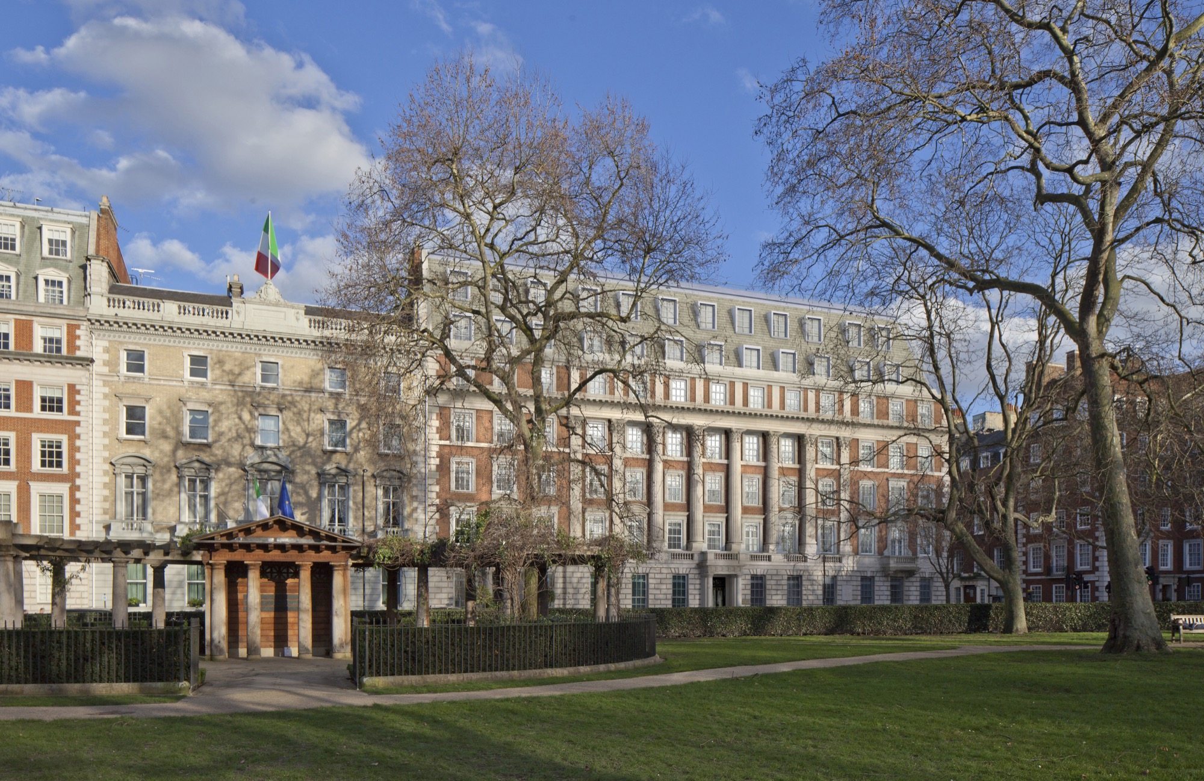
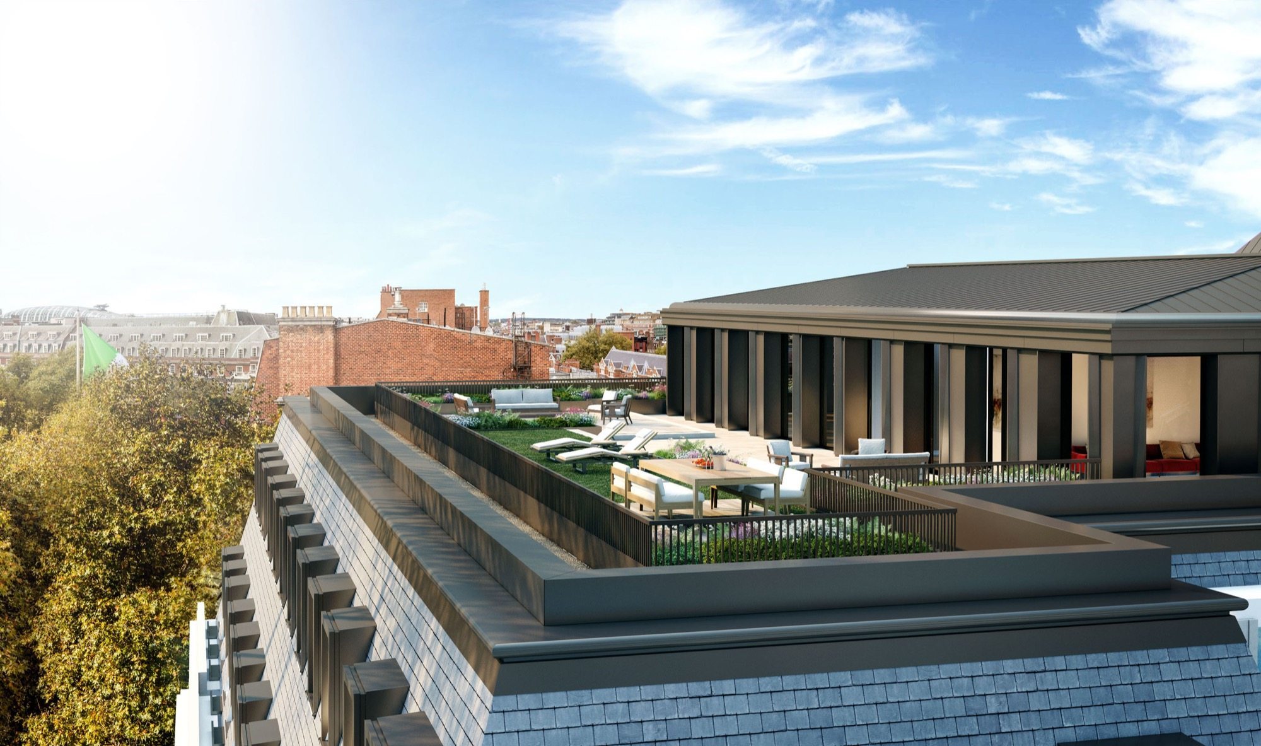
The Design Process
Following previous applications to develop the site involving a) full façade retention (permission granted in 2014) EPA submitted an revised application for the careful dismantling and reassembly of the existing facades with subtle alterations of the Grosvenor Square and Grosvenor Street public elevations. The proposal included improved accessibility, additional basement levels and realigned floor to ceiling heights throughout without undermining the character of the building and its contribution to the conservation area. A Penthouse addition and new elevations to the rear elevations completed the scope of major alterations. Planning permission (conditional) was granted on 26th January 2016. In October 2016 a Section 73 amendment to the planning application was made to reduce the basement dig, replace two basement levels of car parking with a car stacker and reducing the size of 8 apartments to create 4 additional units.
 Scheme PDF Download
Scheme PDF Download


