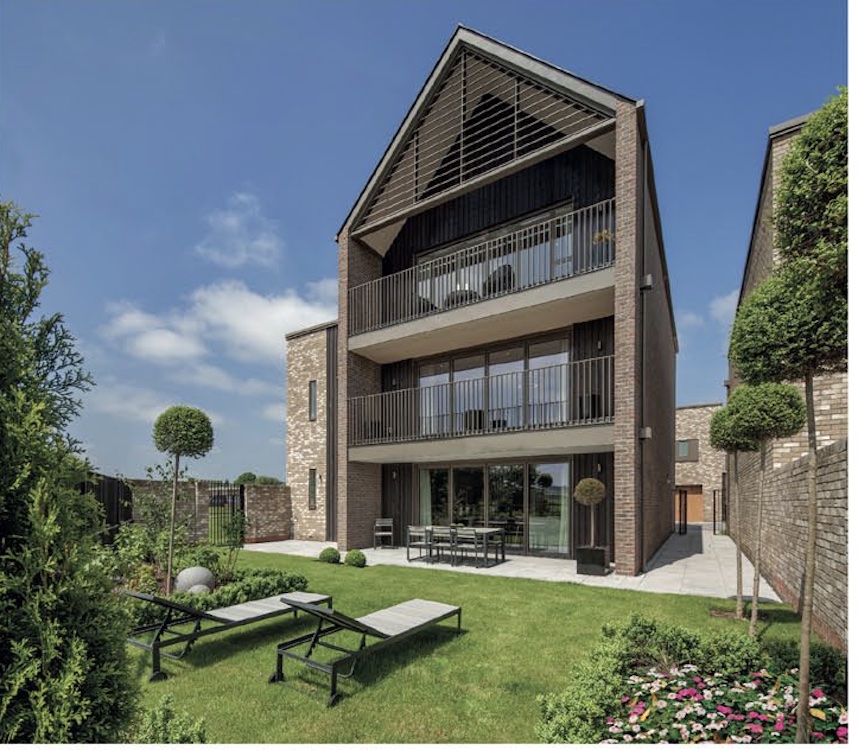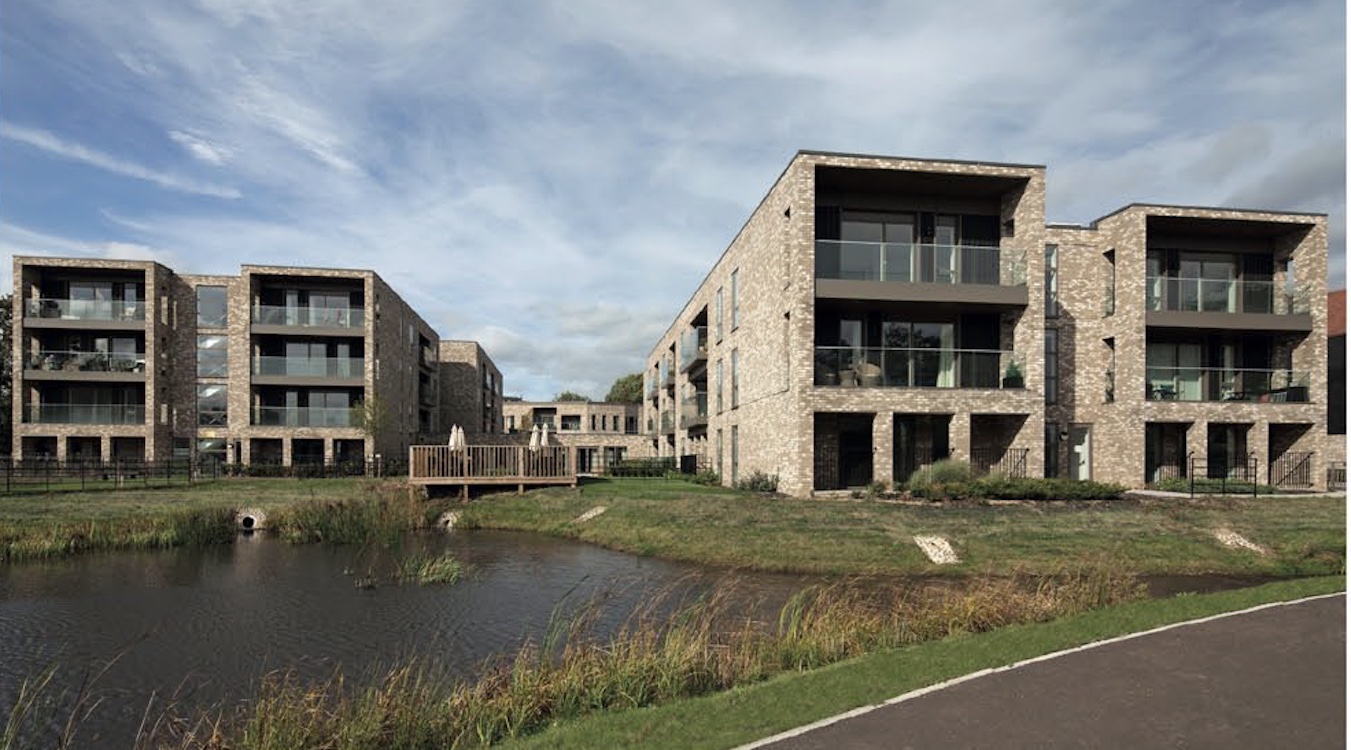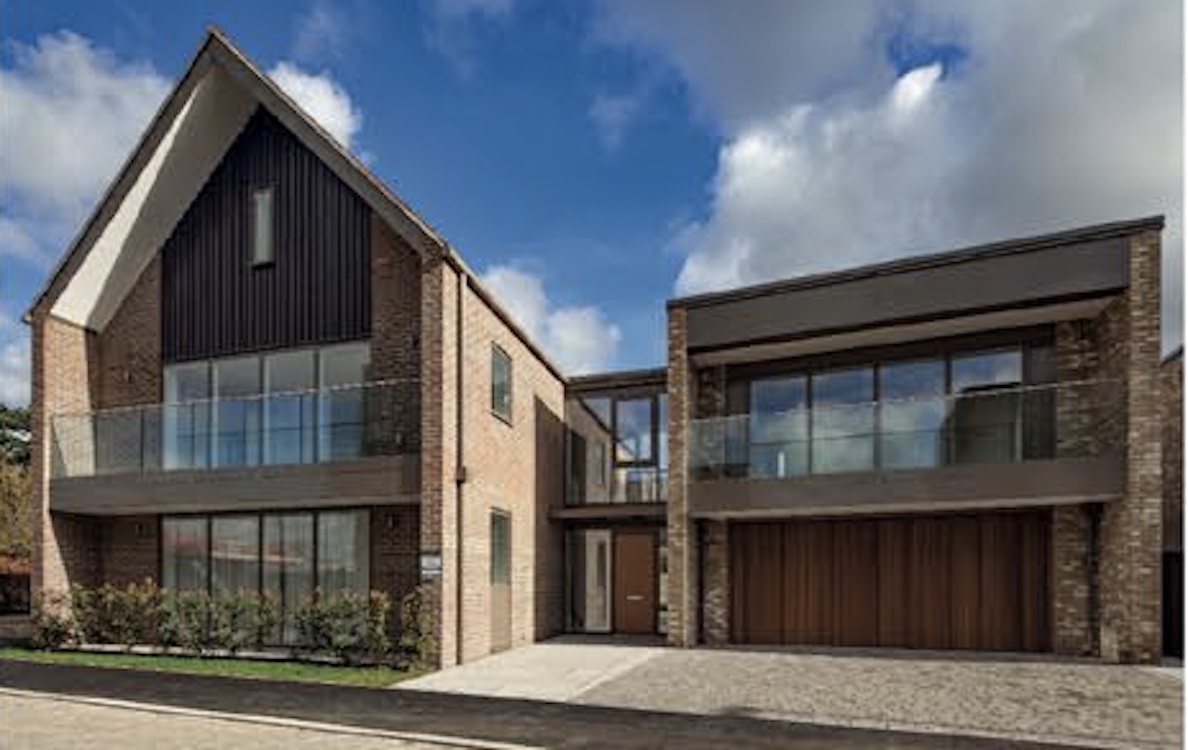Ninewells
Number/street name:
Knightly Avenue
Address line 2:
off Babraham Road
City:
Cambridge
Postcode:
CB2 0AL
Architect:
PRP
Architect contact number:
Developer:
bpha (Retirement Housing Operator)|bpha (Retirement Housing Operator), Hill|Hill.
Planning Authority:
Cambridge City Council,
Planning Reference:
06/0795/OUT
Date of Completion:
07/2025
Schedule of Accommodation:
34 x 1 bed apartments, 124 x 2 bed apartments, 2 x 3 bed apartments, 18 x 3 bed houses, 69 x 4 bed houses, 23 x 5 bed houses
Tenure Mix:
74% Market sale, 26% Affordable rent
Total number of homes:
Site size (hectares):
7.80
Net Density (homes per hectare):
34.6
Size of principal unit (sq m):
64.6-84.8
Smallest Unit (sq m):
43.1
Largest unit (sq m):
449.2
No of parking spaces:
353



The Design Process
Ninewells, then known as the Bell School site, was allocated as one of four sites for residential expansion on the southern fringe of Cambridge in the 2006 Local Plan. Outline consent for a masterplan for Ninewells was granted in 2010. The site was then acquired by Hill and BPHA. Following PRP's appointment, the scheme was developed and achieved a revised outline consent leading to a reserved matters approval in 2014.
 Scheme PDF Download
Scheme PDF Download


