Newham Homeless Shelter
Number/street name:
Romford Rd
Address line 2:
City:
London
Postcode:
undefined undefined
Architect:
Morris+Company
Architect contact number:
2075667440
Developer:
Bedu UK.
Planning Authority:
London Borough of Newham Council
Planning Reference:
19/02679/FUL
Date of Completion:
09/2025
Schedule of Accommodation:
7 two-person units (1 accessible) 9 three-person units 5 four-person (2 bedroom) units (1 accessible) 3 four-person (3 bedroom) units 3 five-person (3 bedroom) units
Tenure Mix:
Specialised accomodation
Total number of homes:
Site size (hectares):
0.08
Net Density (homes per hectare):
338
Size of principal unit (sq m):
Smallest Unit (sq m):
20
Largest unit (sq m):
55
No of parking spaces:
Car-free
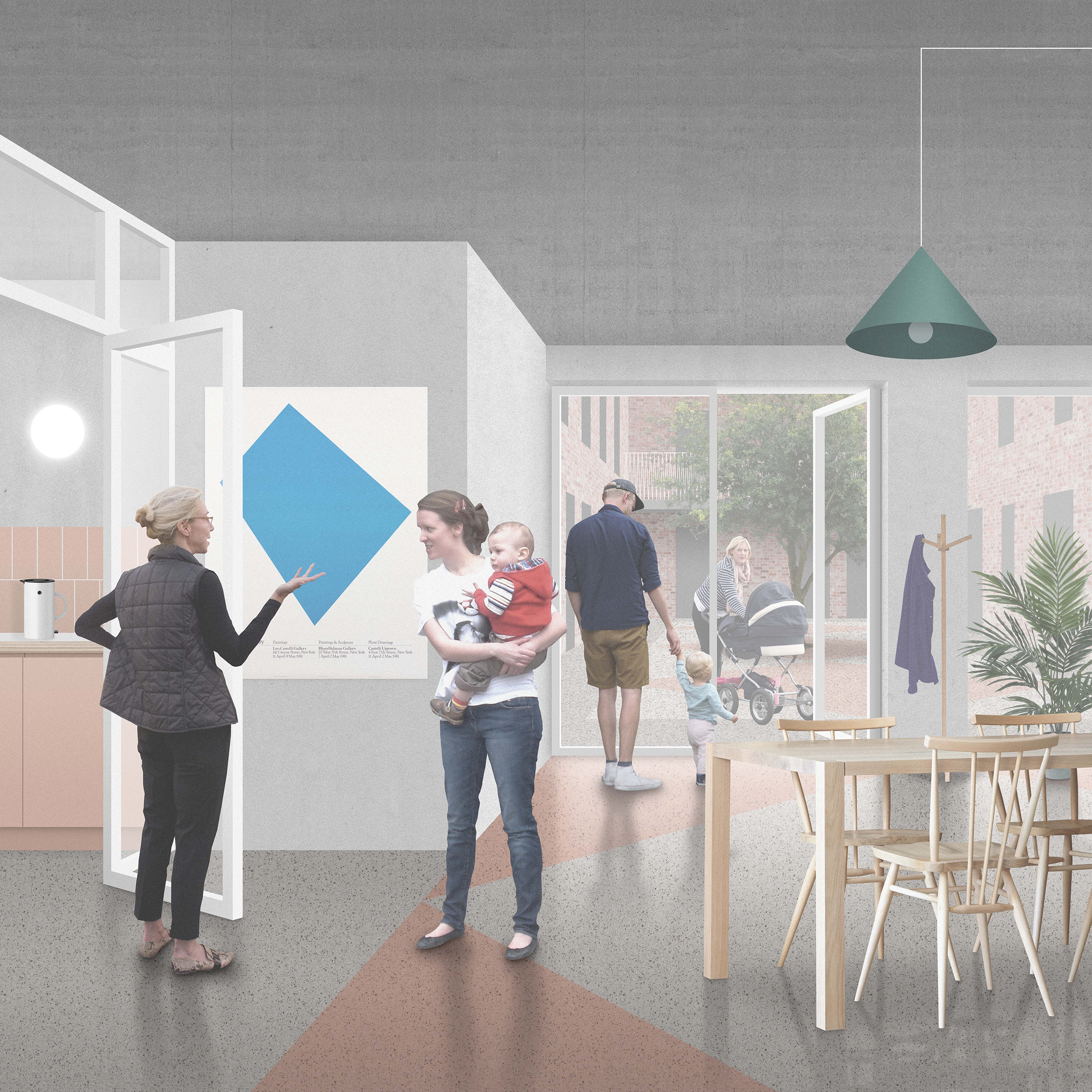
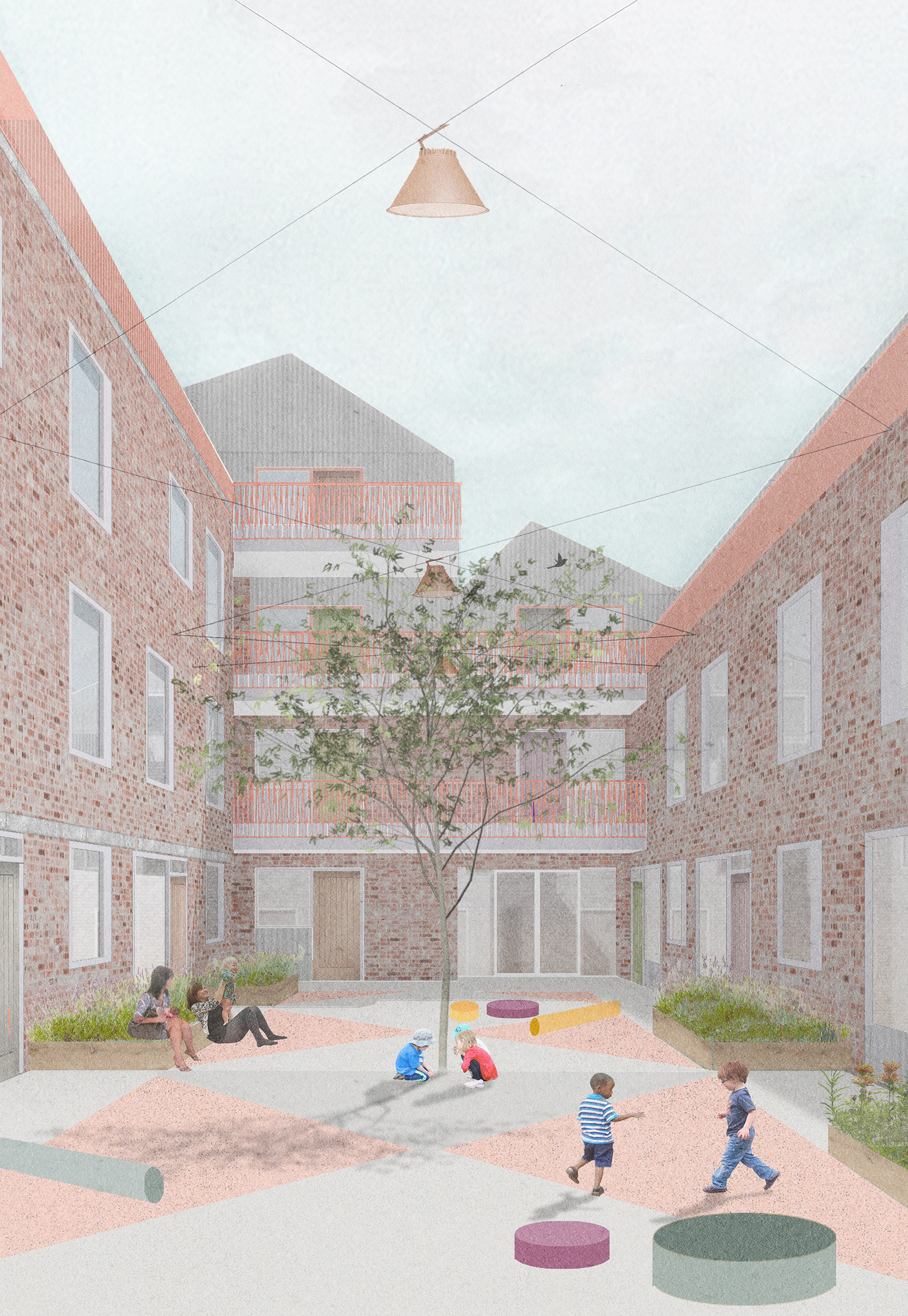
Planning History
Planning was submitted in September 2019, following two pre-application meetings with the London Borough of Newham and a community consultation programme which engaged local residents, charities and elected representatives including MPs, ward councillors and Newham’s temporary accommodation and housing needs teams. Further consultations and workshops were also carried out with statutory undertakers and designing out crime officers.
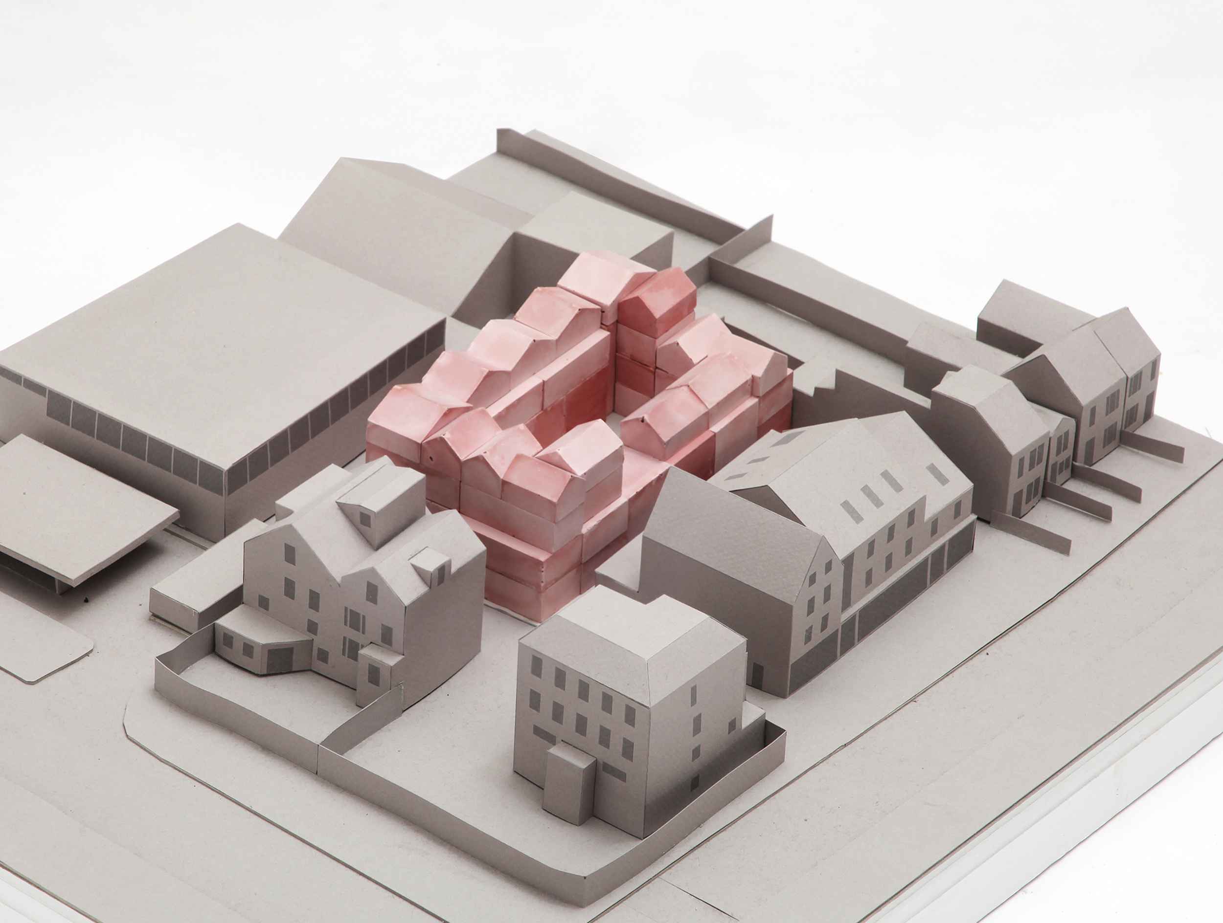
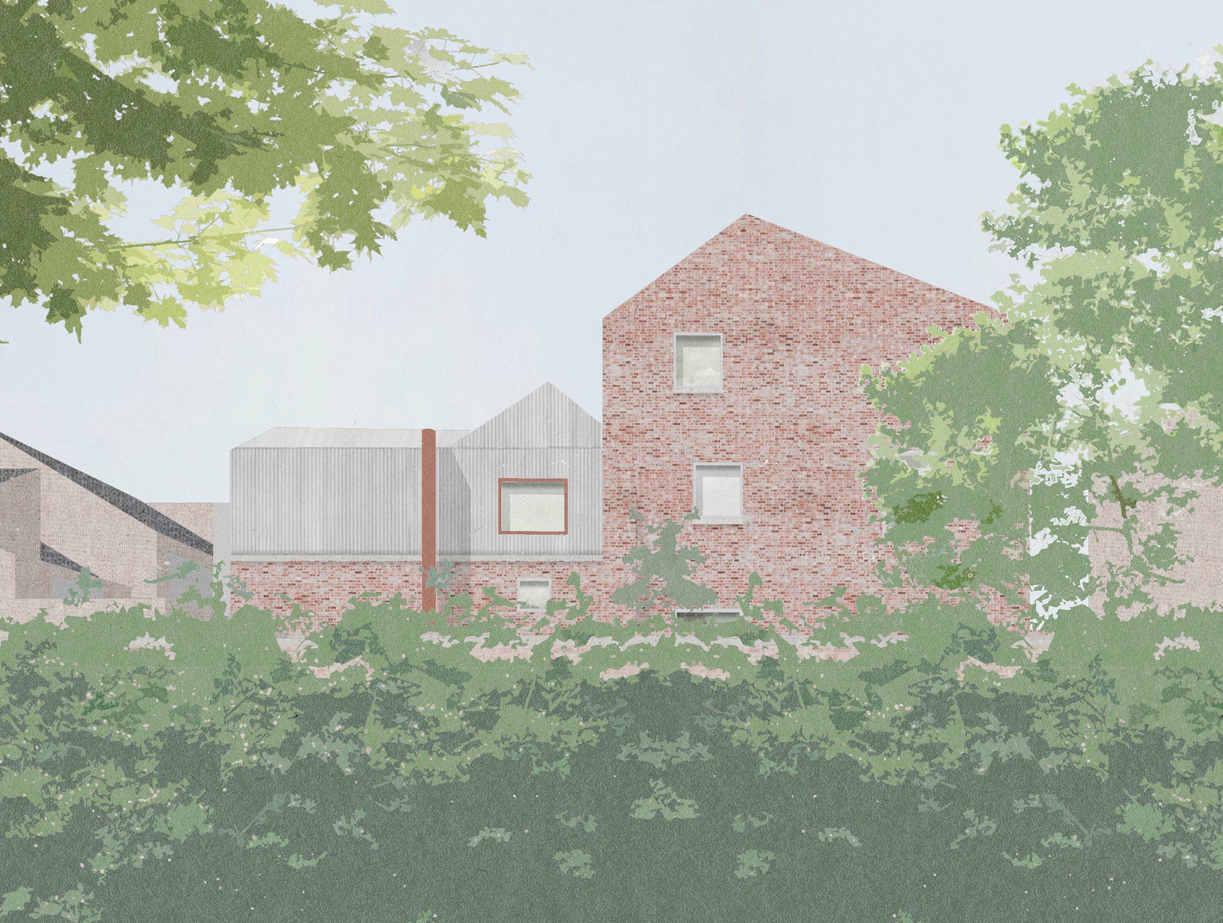
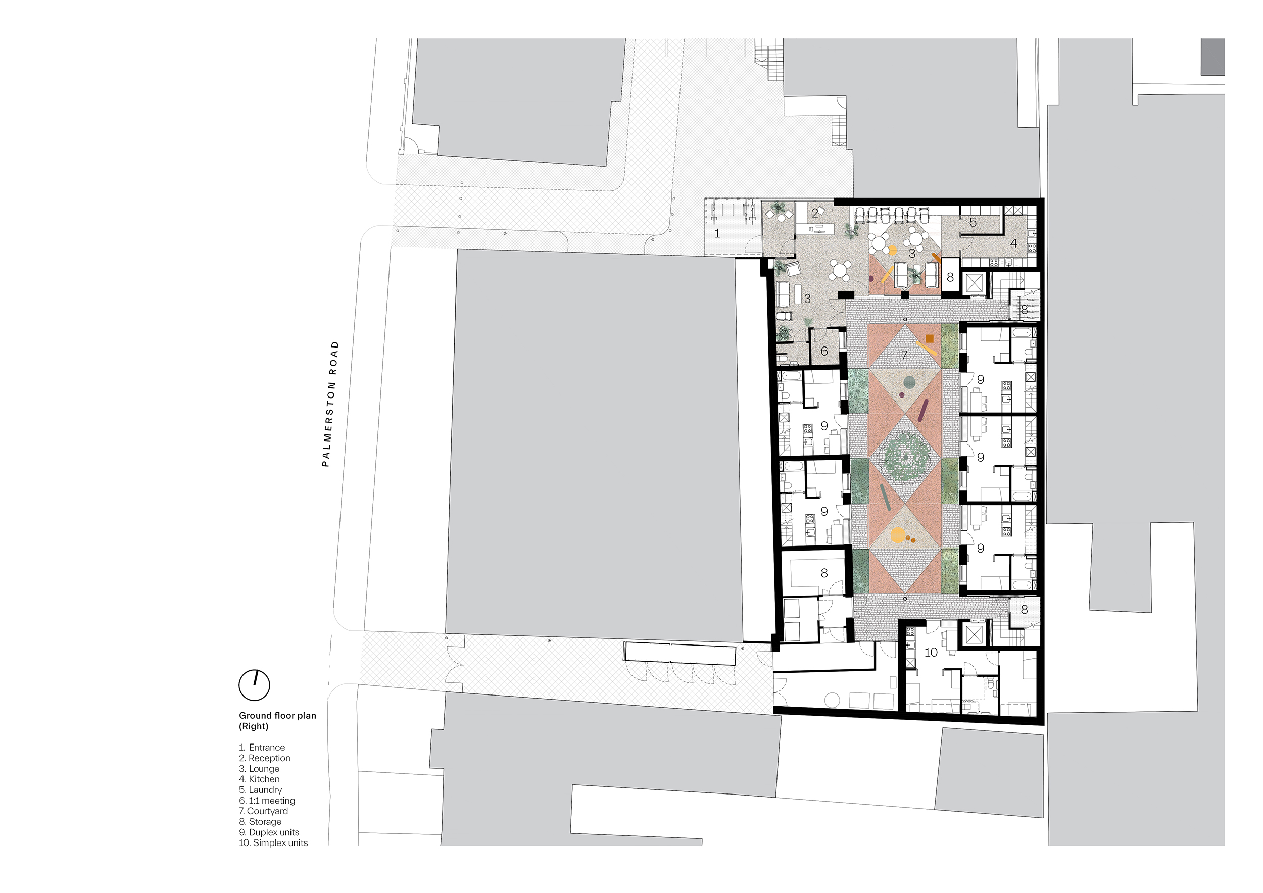
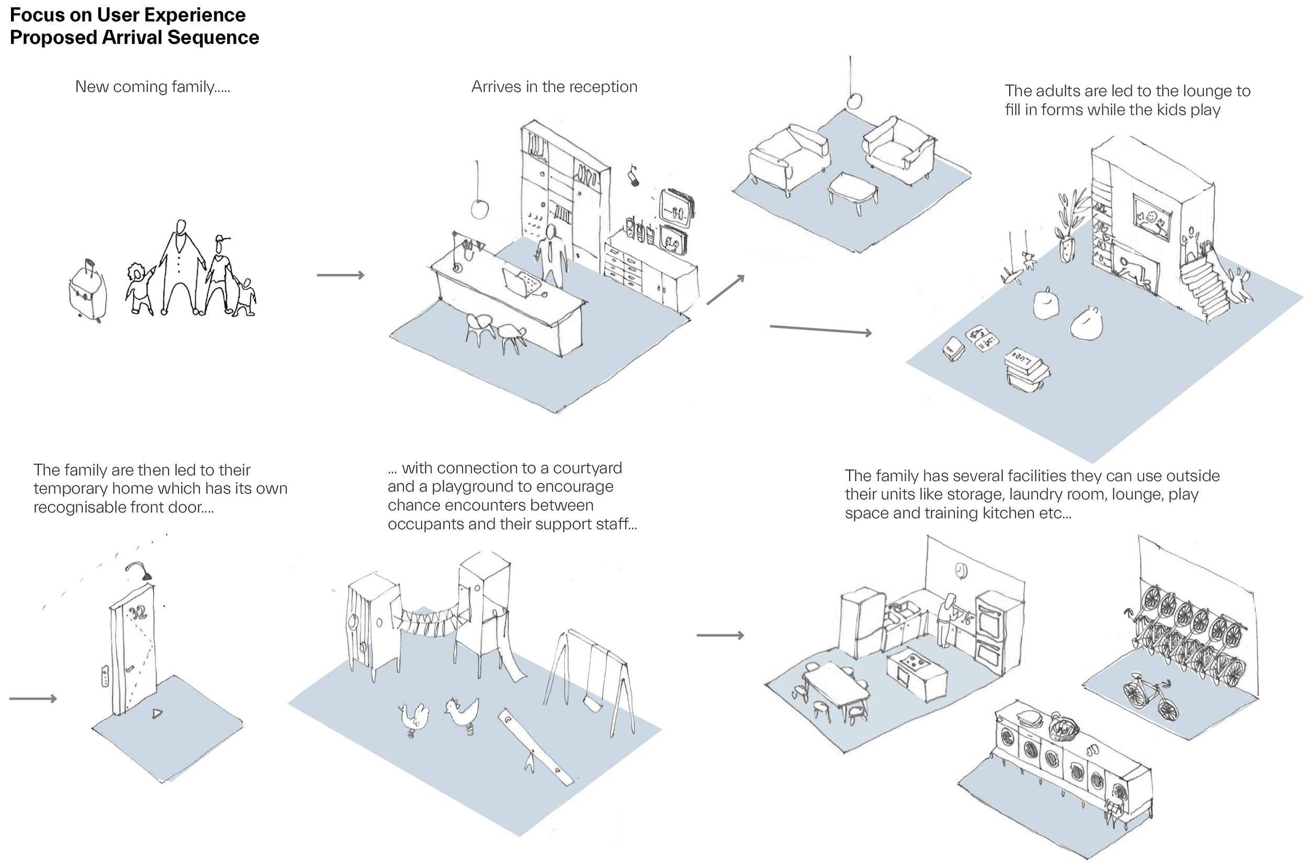
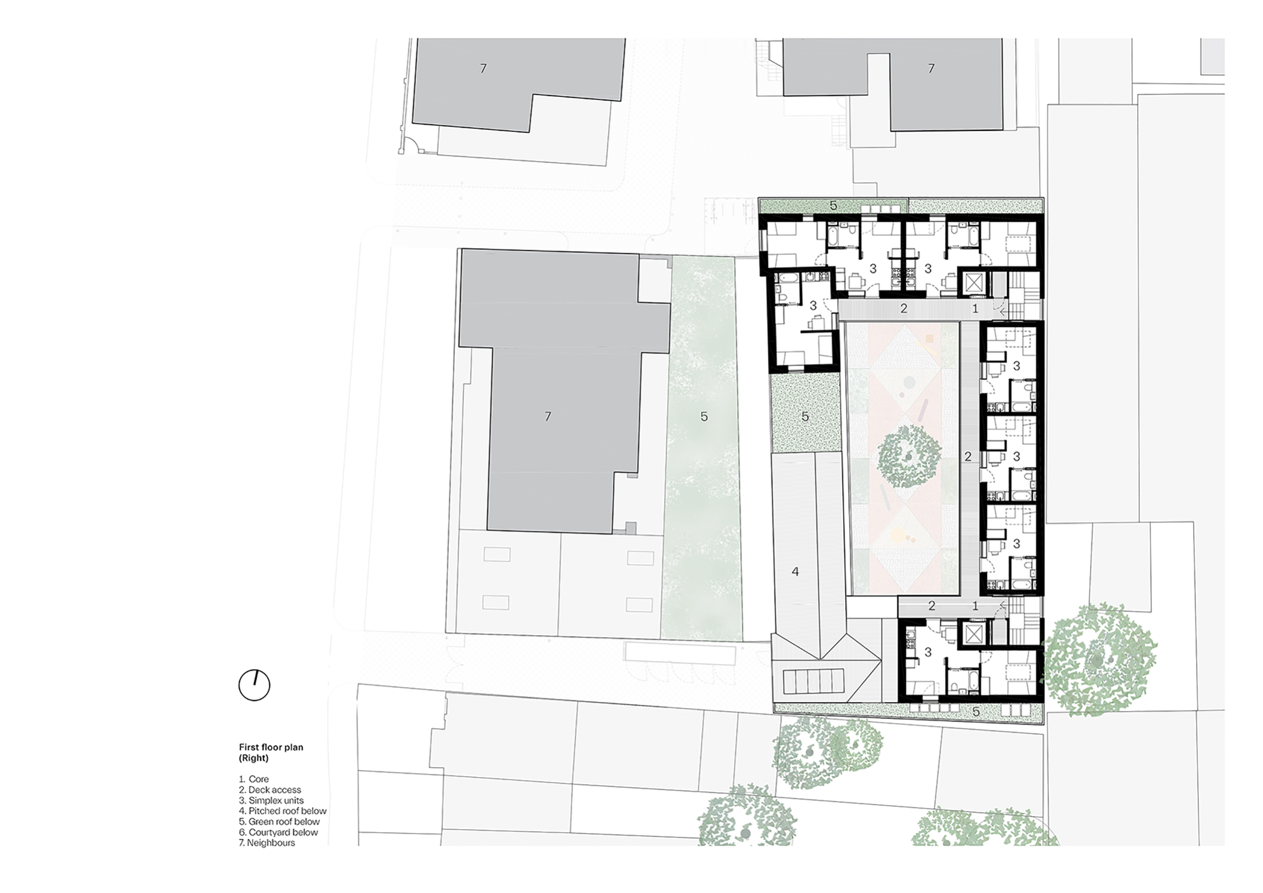
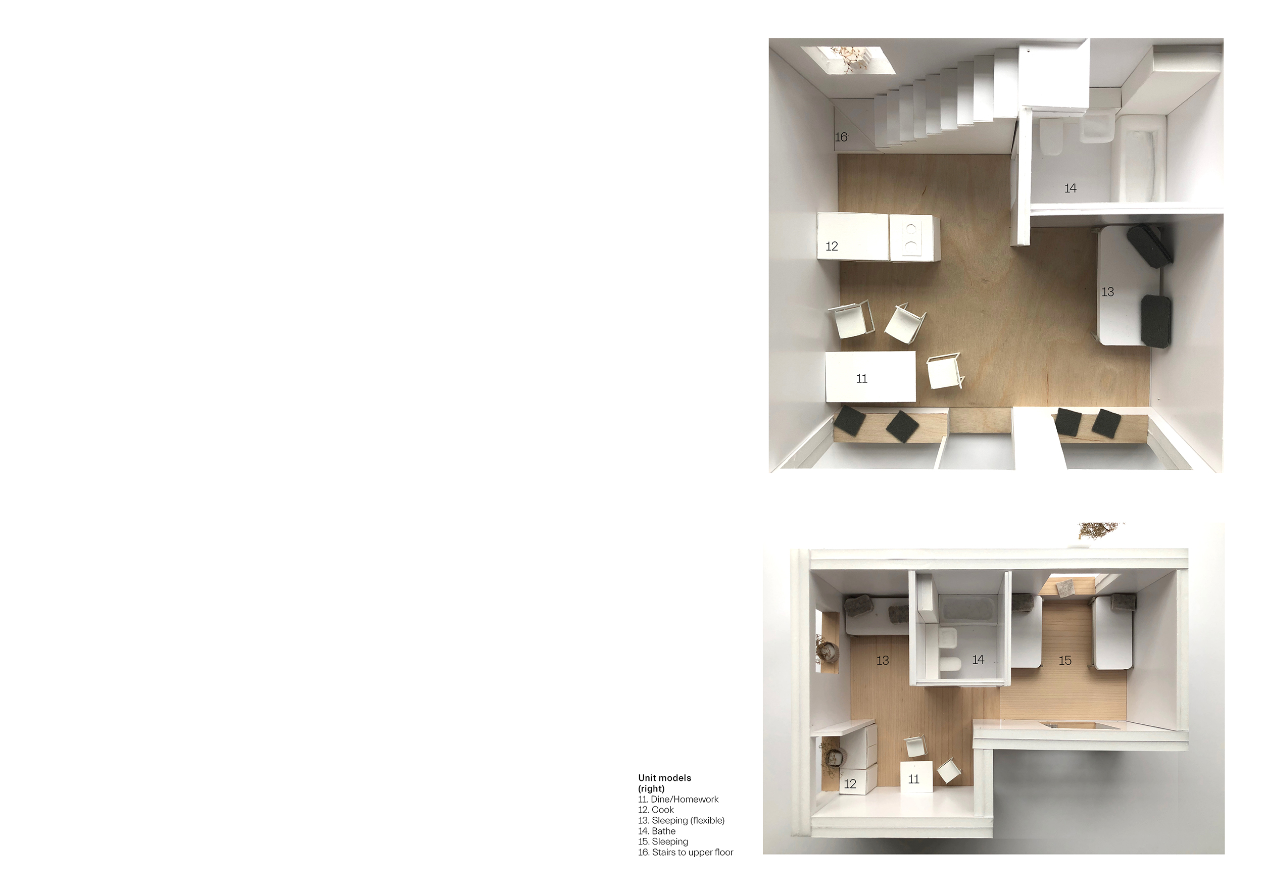
The Design Process
Homelessness is an acute issue across the UK and specifically in London where market prices restrict accessibility to housing on the open market.
The scheme represents an example of sensitive back-land development through delivery of a high quality and sustainable building which delivers 28 emergency family accommodation units to be occupied on short term leases of c. six weeks whilst alternative permanent accommodation is secured, as well as associated facilities.
The sustainable development provides tangible economic, social and environmental benefits for the local community.
The material design and fenestration treatment to the building has been carefully considered to deliver an architectural aesthetic which compliments the vernacular of the surrounding context.
The project’s vision is to provide purposefully designed and built accommodation for homeless families ranging between 2-5 persons.
The proposals key design aims and objectives are to:
+ Provide an exemplar environment for both children and parents in temporary accommodation.
+ Focus on the user experience - the feeling of safety, homeliness and being welcome.
+ The sequence of resident’s arrival to their front doors has been a key aspect of the design.
+ Each unit to have a front door opening onto the ground floor or a shared space.
+ Provide space for children to play that is in sight.
+ Create safe and positively overlooked spaces both internally and externally.
+ Encourage a community feel through design.
+ Provide spaces for permanent staff members.
+ A building that facilitates sustainability both socially, economically and environmentally.
Key Features
First of its kind typology in Newham. Emergency accommodation for families. Focus on the user experience – the feeling of safety, homeliness and being welcome.
 Scheme PDF Download
Scheme PDF Download







