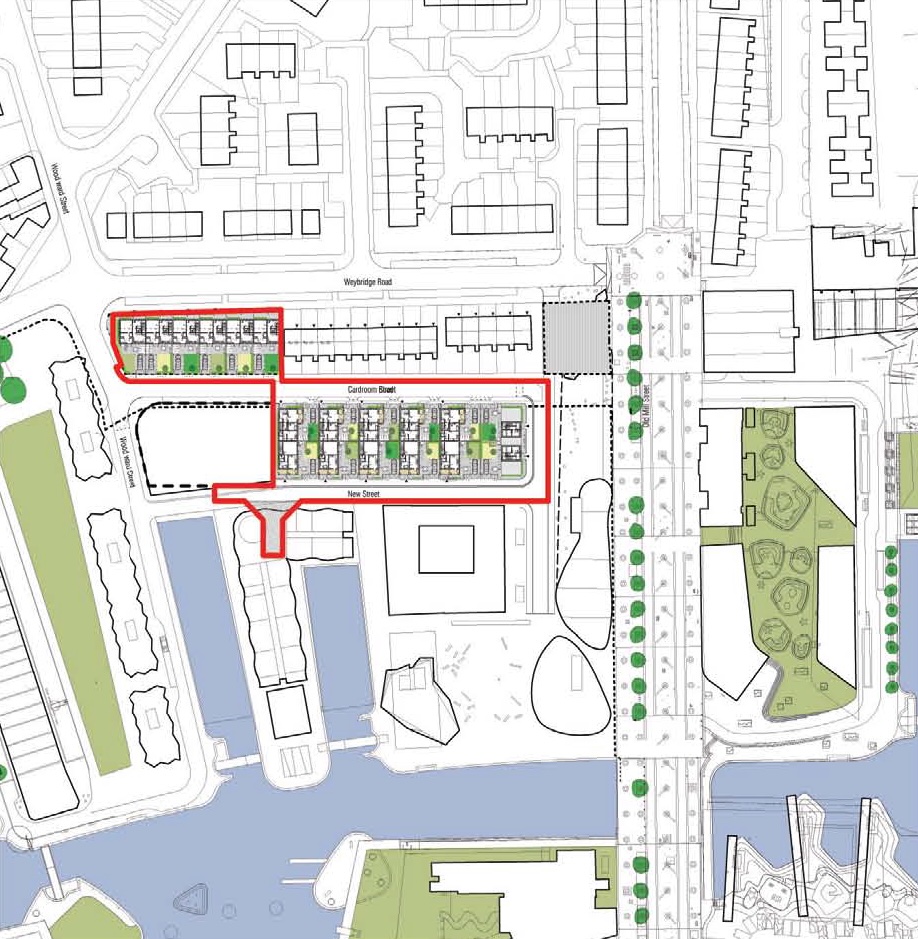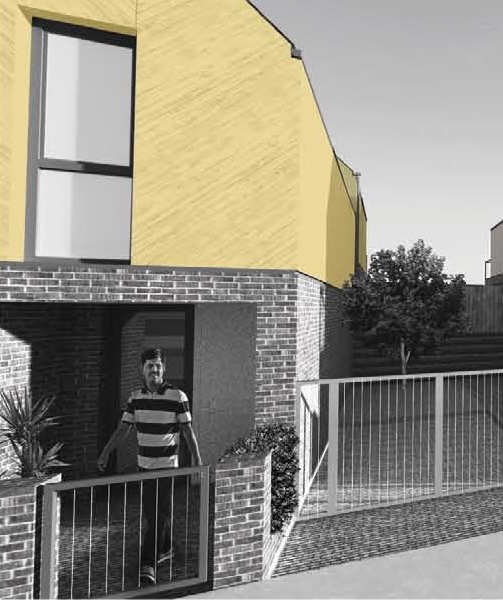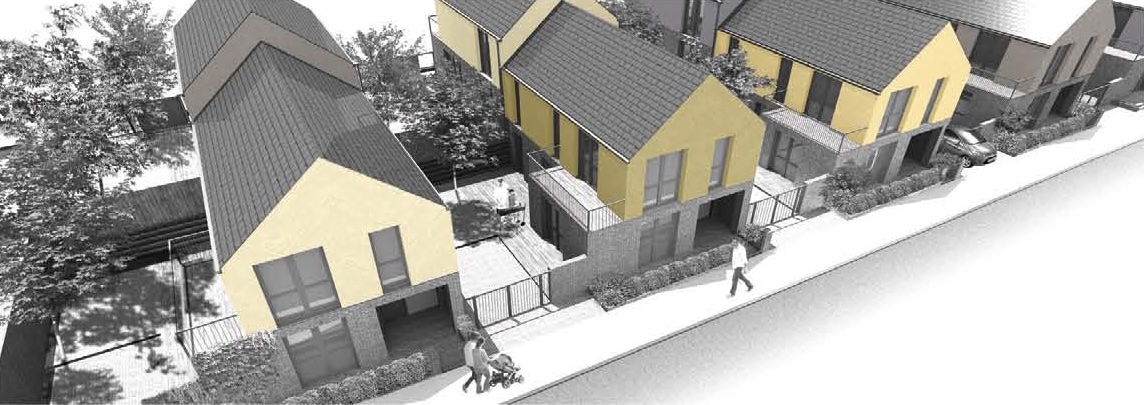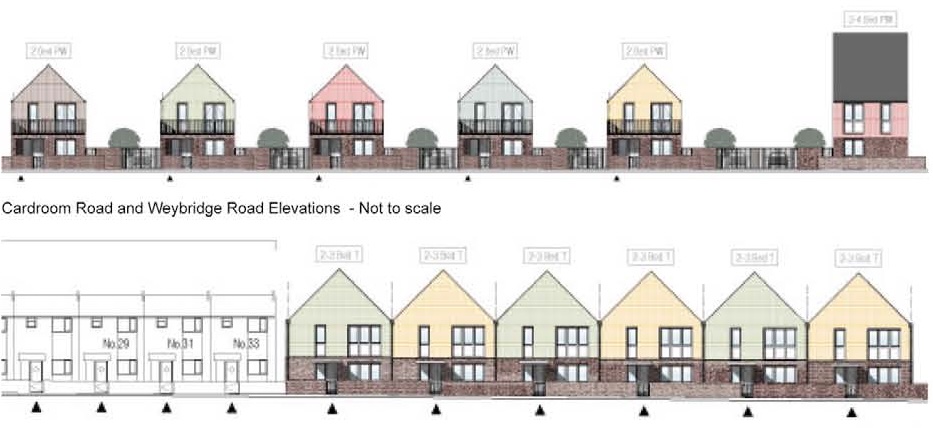New Islington “The Guts”
Number/street name:
The Guts
Address line 2:
Coppersmith Road
City:
Manchester
Postcode:
M4 6FD
Architect:
Mæ LLP Architects
Architect contact number:
Developer:
Great Places Group.
Contractor:
Mansell
Planning Authority:
Manchester City Council,
Planning Reference:
092088/FO/2009/N1
Date of Completion:
Schedule of Accommodation:
5 x bed apartments, 11 x 3 bed apartments, 2 x 4 bed apartments
Tenure Mix:
56% Social rent, 44% Intermediate rent
Total number of homes:
Site size (hectares):
0.45
Net Density (homes per hectare):
40.5
Size of principal unit (sq m):
107.2
Smallest Unit (sq m):
92.5
Largest unit (sq m):
128.5
No of parking spaces:
18


Planning History
May 2003: New Islington Masterplan granted Planning permission.
April 2005: Minor amendments to Masterplan granted permission.
August 2009: Ma appointed as architect for Phase 3.
December 2009: Planning Application for "The Guts" submitted.
March 2010: Planning approval granted


The Design Process
Mæ’s scheme for this affordable housing project in New Islington, East Manchester, is one of the seven Millennium Community projects in the UK. Our scheme - christened "The Guts' by residents owing to the site's central position in the 'belly' of the New Islington masterplan - was granted planning permission by Manchester City Council in March 2010. Construction work is due to start on site in 2011. Mæ was appointed as architect, following an invited competition in November 2009, by clients Great Places Housing Group and developer partner Urban Splash. It is the eighth scheme to have been developed at New Islington, including Great Places' post-modernist Islington Square, completed in 2006 and its green-roofed sister development, Guest Street, in 2007. Urban Splash developed the iconic Chips apartment block in 2009.
A public park - Cotton Field - which was funded by the HCA, has also been completed along with a new health centre.
The Guts will provide houses for residents of the former Cardroom Estate who are set to return to the area, and consists of 18 units in total over a 0.45 hectare site.
Design and Appearance
The Guts has been designed as a culturally legible set of individual homes, which together form a strong unified whole. The archetype of a "home" with its association with the form of a pitched-roofed house, was key to the design development of the project.
The Guts comprises both terraced and semi-detached houses, the semidetached units are configured in a back-to-back format, which allows for generous private gardens and good street surveillance on both sides of a narrow urban block. The
"open grain" of this block allows the existing residents on Cardroom Road to maintain their visual connection with the central area of the Masterplan site as it develops.
The "Guts" development is unified by one consistent colour of brick at ground floor level and individual colours for each home on top. This allows for recognition and family association, while maintaining a sense of the communal. Roofs are slate with inset gutters. Windows are designed as painted timber. We believe that the appearance of the dwellings proposed is a joyous and constructive response to the requirements of the area. We want it to be a place that people want to live.
The proposal is split into two urban blocks. The northern block is simply the continuation of an existing terrace facing onto Weybridge Road, with the building line referencing the other end of the street, enabling a reasonable rear garden to be provided for this marginally tapering site. These and the similarly orientated existing terraced properties adjoining are well surveyed to the rear because of the orientation of the southern block's dwellings onto this area.
The southern block is bounded to the north by Cardroom Road and to the south by New Street. The form these dwellings take is front to back semidetached units with side gardens, which gives a sense of spaciousness to the scheme, while allowing visual connections to be made through the site to the future developments in the South. All dwellings in this area have their main pedestrian and vehicular entrance on the street on which they are arrayed.
 Scheme PDF Download
Scheme PDF Download


