New Garden Quarter
Number/street name:
New Garden Quarter
Address line 2:
Leyton Road
City:
London
Postcode:
E15 1GH
Architect:
Pollard Thomas Edwards
Architect contact number:
2073367777
Developer:
Notting Hill Genesis|Telford Homes.
Planning Authority:
London Borough of Newham
Planning Reference:
12/00146/FUL and PP-04149432
Date of Completion:
09/2025
Schedule of Accommodation:
136x 1-bed flats, 106 x 2-bed flats, 17 x 2-bed maisonettes, 158 x 3-bed flats, 52 x 3-bed maisonettes, 2 x 4-bed flats
Tenure Mix:
37% affordable, 63% private
Total number of homes:
Site size (hectares):
2.22
Net Density (homes per hectare):
212
Size of principal unit (sq m):
95
Smallest Unit (sq m):
51
Largest unit (sq m):
136
No of parking spaces:
170
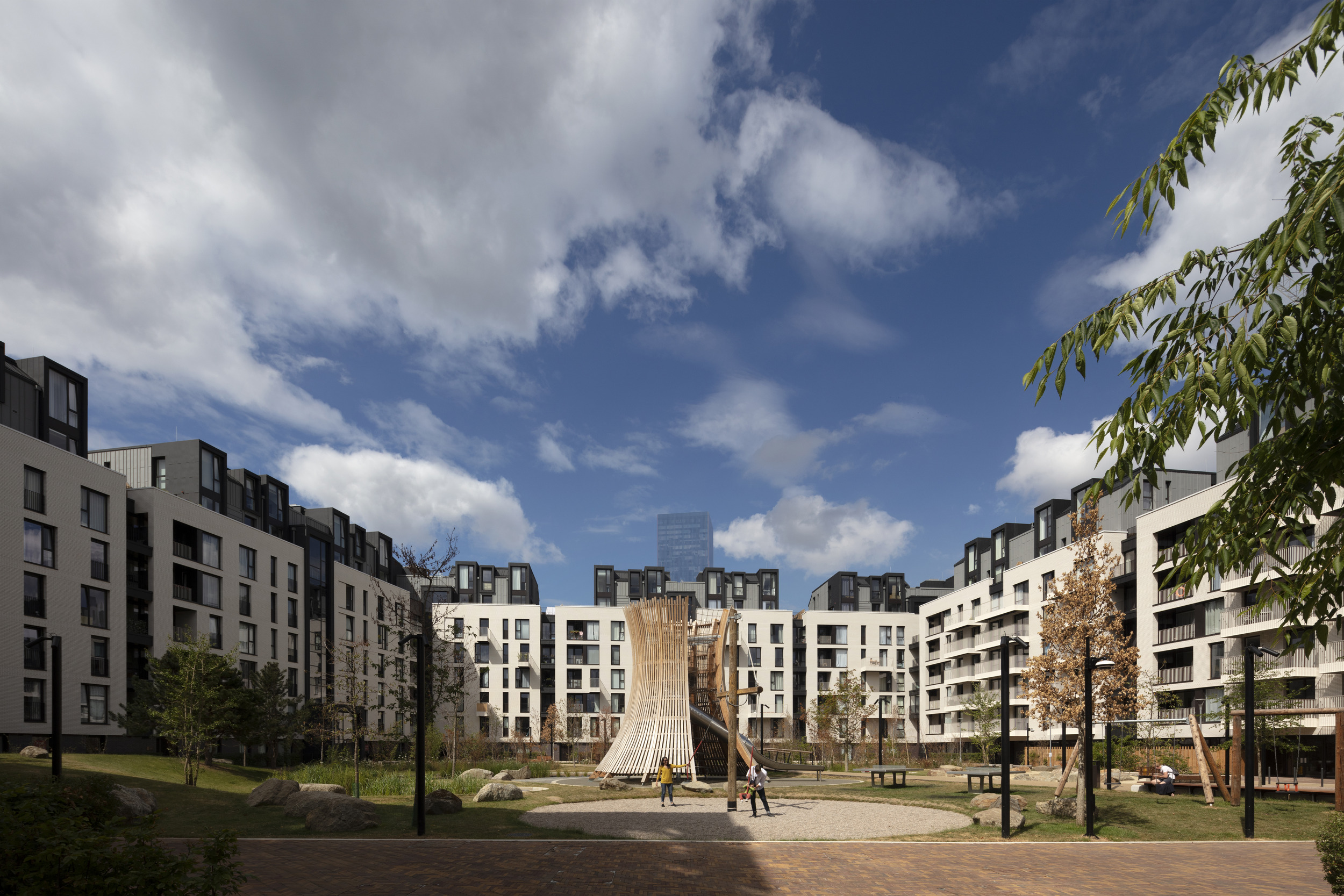
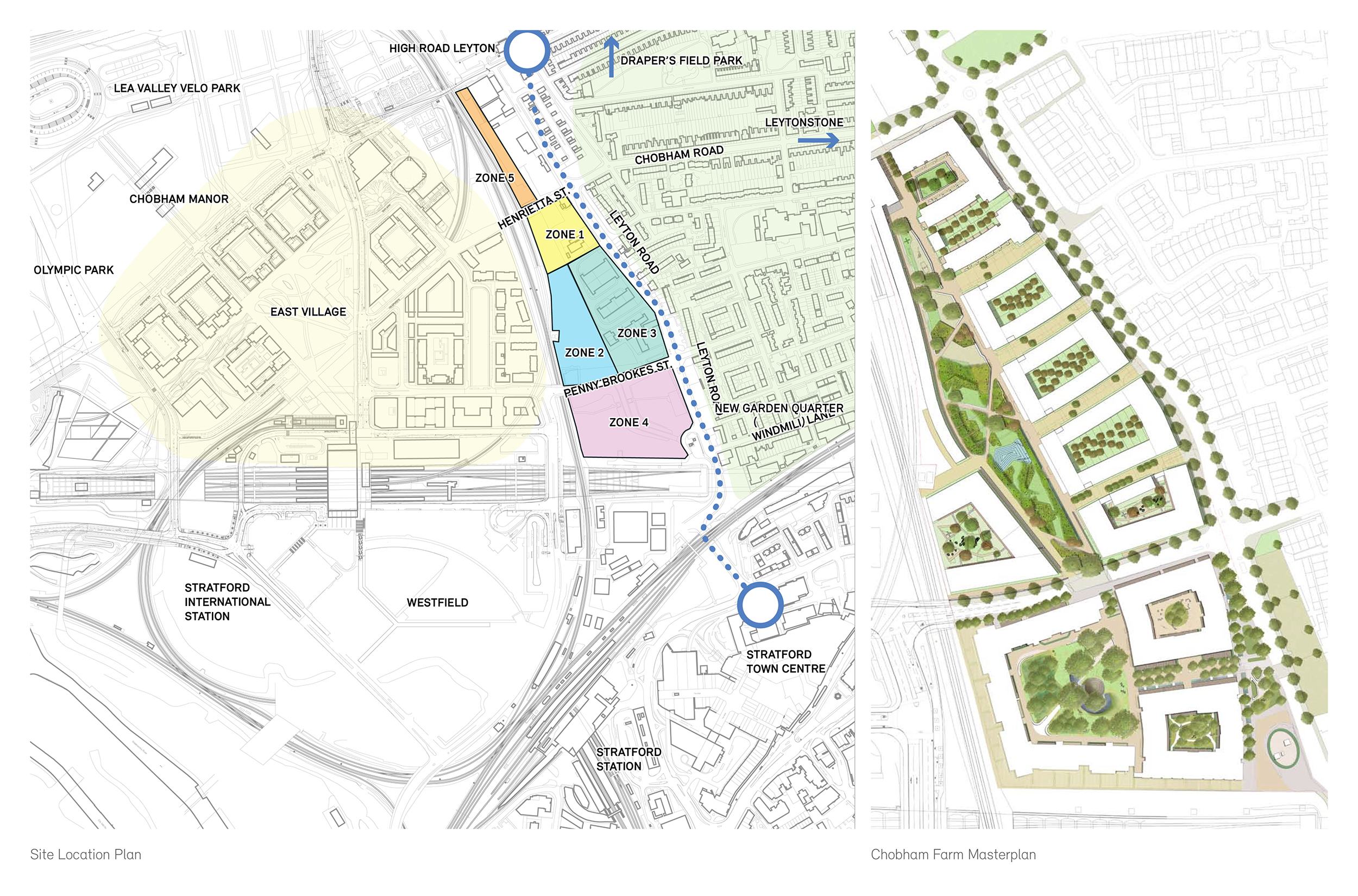
Planning History
Chobham Farm set out a vision for a new family-focussed neighbourhood. The masterplan includes up to 1036 new homes, 1.5ha of parkland and public realm, and community/commercial infrastructure organised across 5 zones.
Each zone was required to submit and approve a Zonal Masterplan ahead of individual Reserved Matters applications. New Garden Quarter (Zone 4) was also responsible for creating the Leyton Road Design Principles Guide, which set out guidance for massing, density, and articulation of all future zones fronting onto Leyton Road.
Outline masterplan consent was achieved in February 2014 and detail permission for Zone 4 in October 2015.
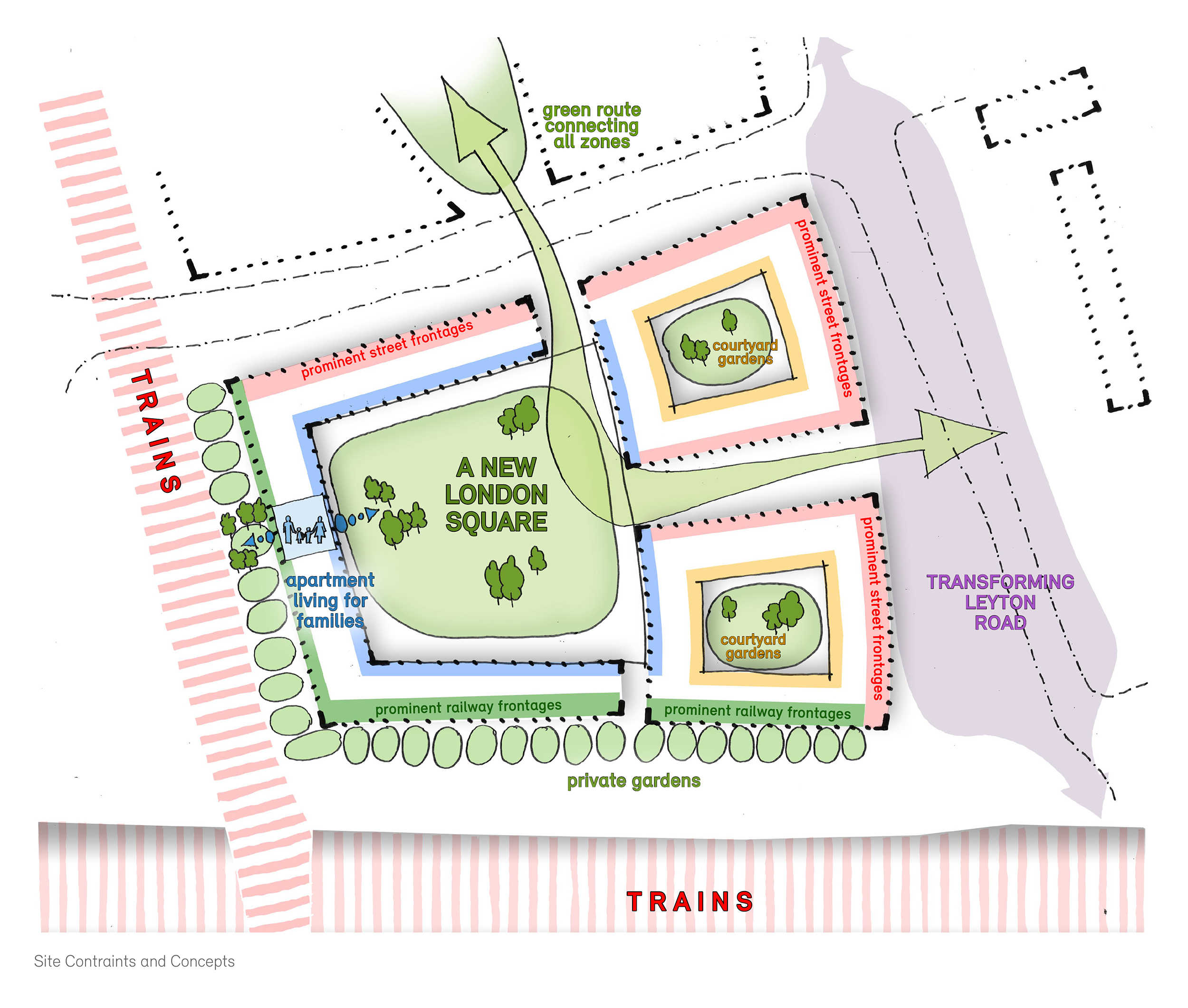
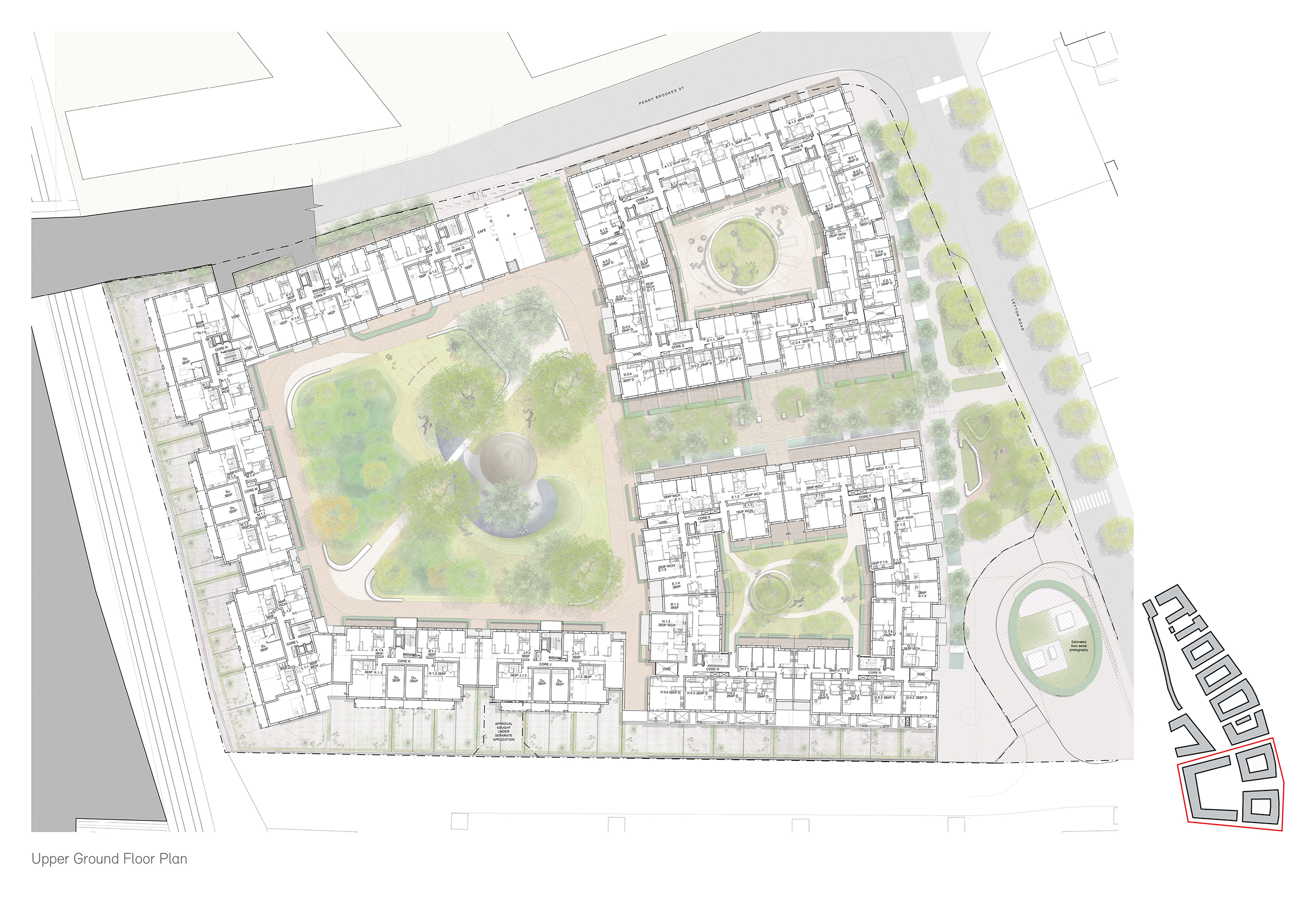

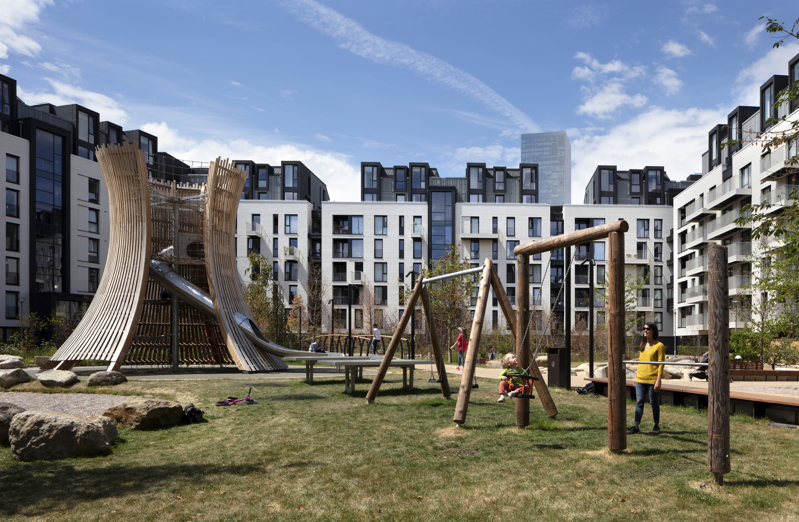
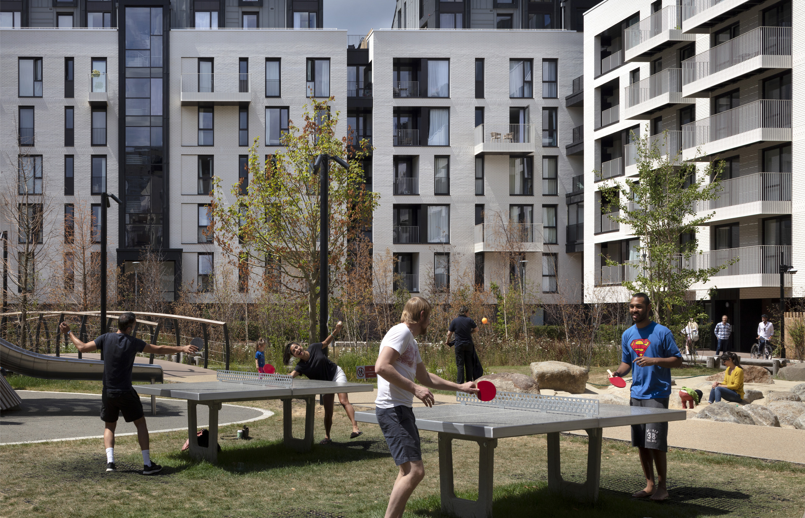
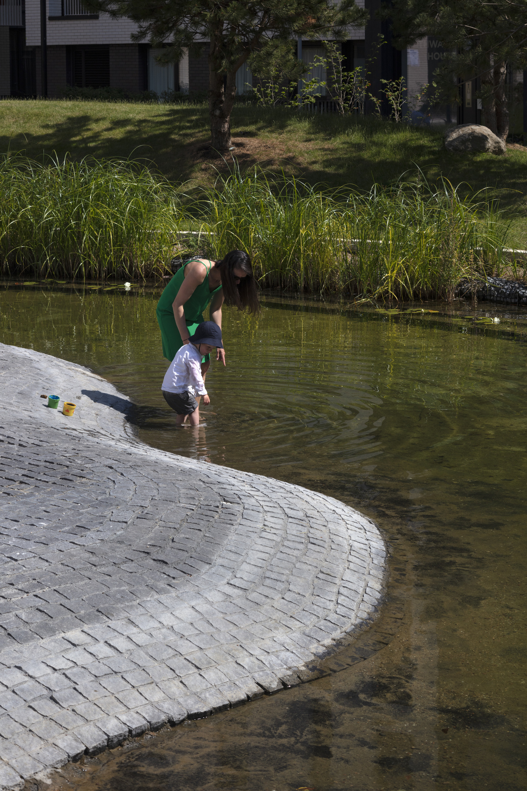
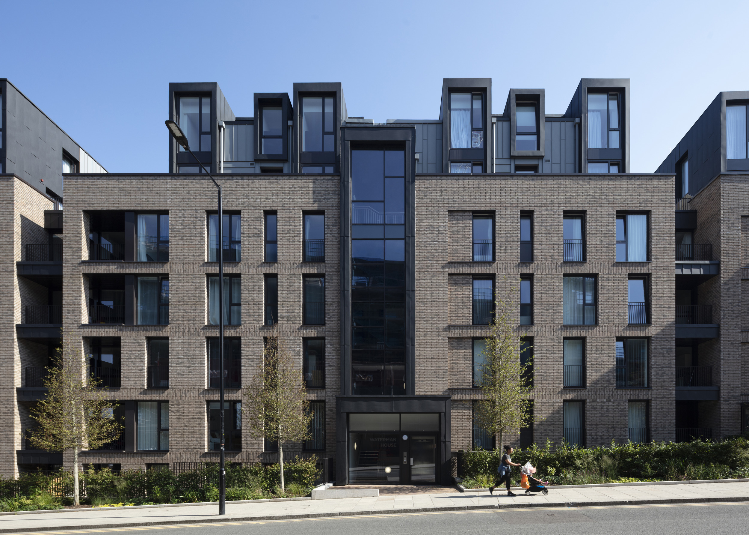
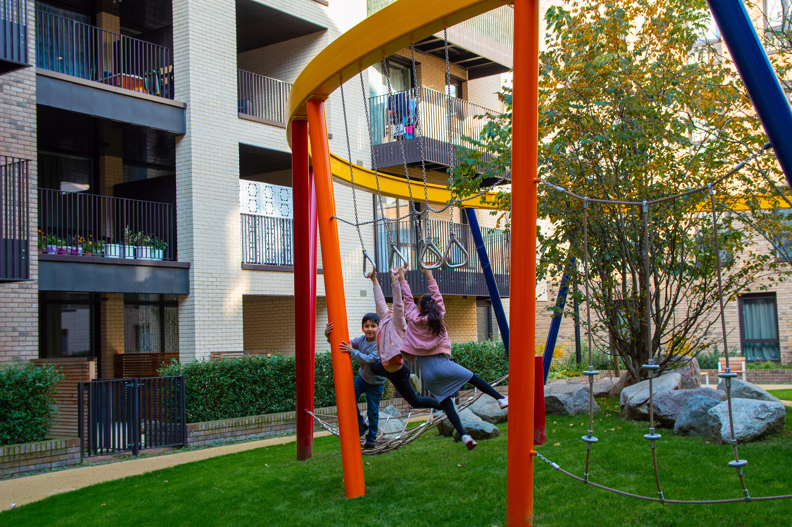
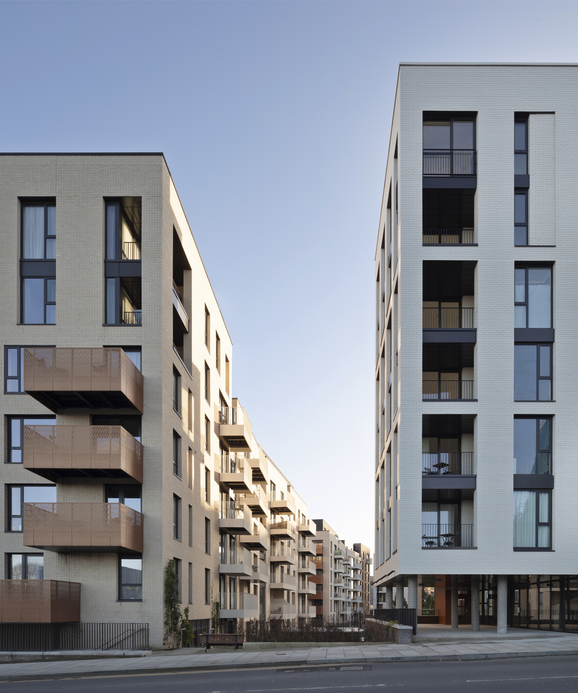
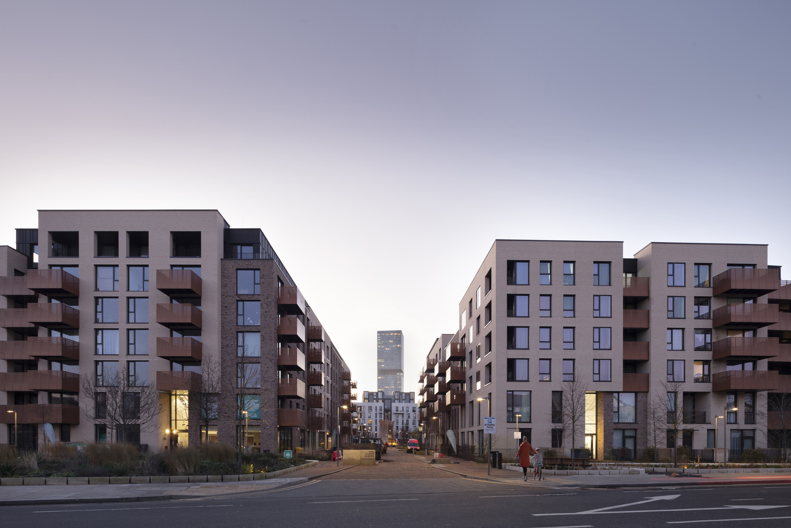
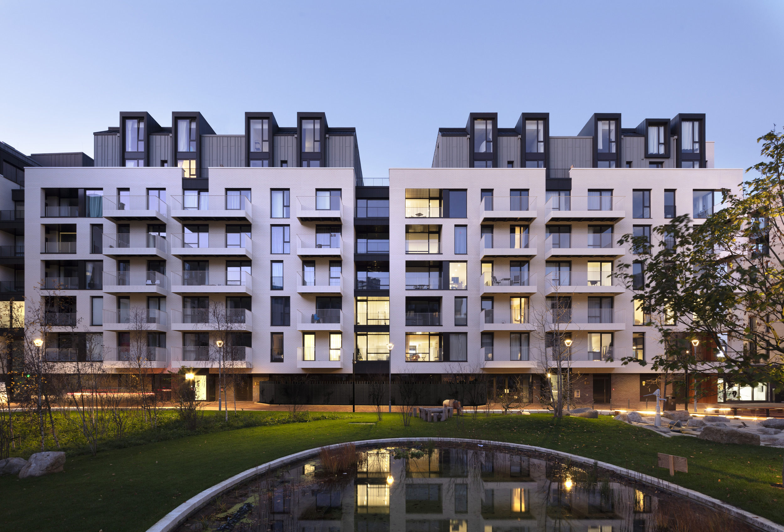
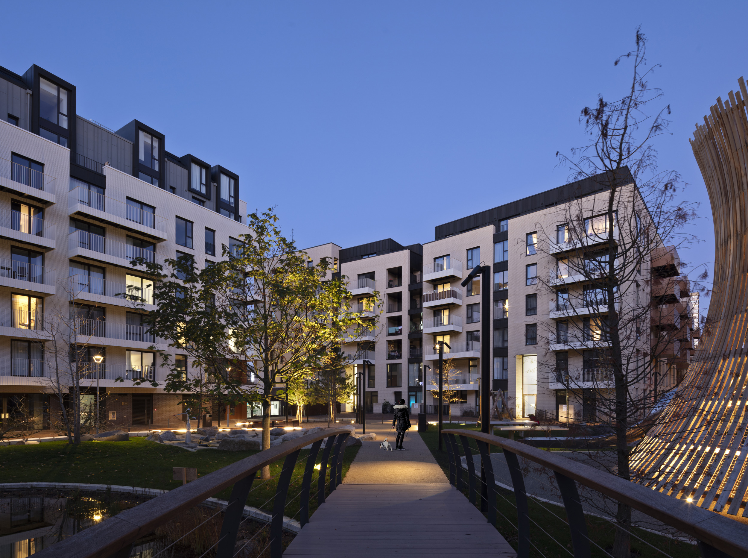

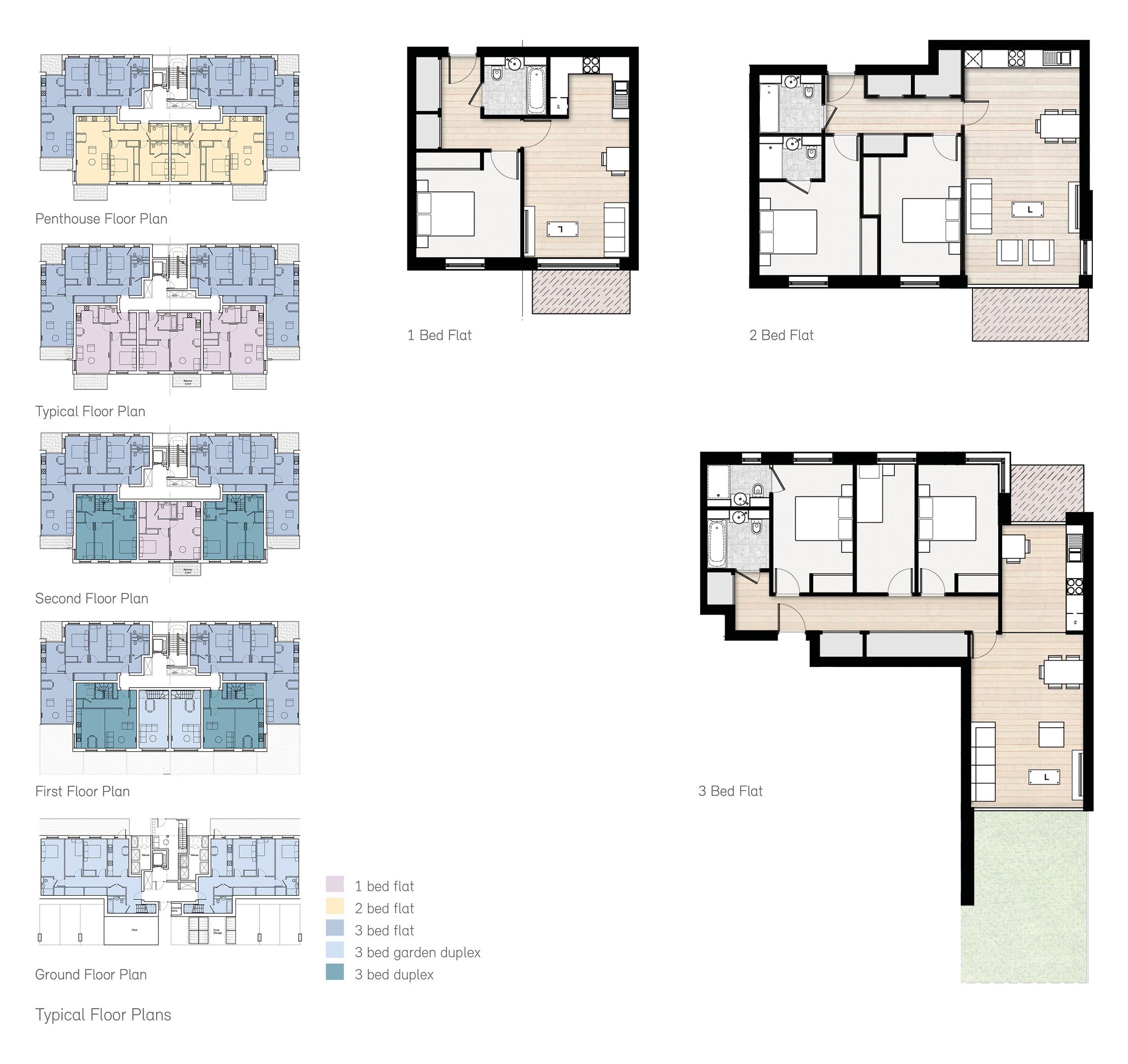
The Design Process
New Garden Quarter is a mixed-use, family-focused neighbourhood located between the East Village and Stratford new town, with 471 apartments, maisonettes and duplexes plus a new community nursery, café, gym and flexible commercial space at street level.
Close to Stratford International, New Garden Quarter has excellent transport links and easy access to the Queen Elizabeth Park, schools and health facilities within the Olympic Village.
The design team worked within significant infrastructure constraints on every boundary to turn a previously transport dominated brownfield site into a new destination for families, where 45% of homes across all tenures are large family homes of 3 bedrooms or more.
The development is arranged in mansion blocks around two courtyard gardens and a major public space, a new London square with extensive new planting and green infrastructure.
The new square centres around a sculptural art installation that doubles as play equipment, a boulder trail and a natural wading pond sustained by harvested rainwater. The two courtyard gardens also provide ‘door-step’ family play in a safe and contained environment.
There are no rear elevations, so facades are thoughtfully composed, including a prominent street frontage to Leyton Road with rain gardens and pocket parks providing defensible green space to the ground floor homes.
A new landscaped ramp and steps acts as both a site threshold and connection between Penny Brookes Street and the new London square, where a linear park in future phases of Chobham Farm will culminate. The square itself is car free, with parking and 695 cycle spaces provided in ground level undercrofts beneath the apartments and courtyards.
All the homes are highly energy efficient with excellent fabric performance and low carbon emissions and benefit from an on-site combined heat and power plant, green roofs and photovoltaics.
Key Features
A new family neighourhood
Family focused development with door-step play and a nursery on site, to rival the traditional London preference for a house and garden
Nearly half of the new homes are large family apartments of three bedrooms or more, across all tenures
Creates a major new public square in east London
Landscape focused approach with a SUDS strategy incorporating rain gardens and green and blue roofs
Integrated architecture and landscape
Destination play
Extensive new planting and green infrastructure to ensure a significantly enhanced local ecology
 Scheme PDF Download
Scheme PDF Download















