Neptune Wharf (Fish Island)
Number/street name:
Wyke Road
Address line 2:
Bow
City:
London
Postcode:
E3 2PL
Architect:
Haworth Tompkins
Architect contact number:
2072503225
Developer:
Hill|Peabody.
Planning Authority:
London Borough of Tower Hamlets
Planning consultant:
CMA Planning
Planning Reference:
12/00210/OUT, Section 73 Minor Material Amendment: 15/00337/VAR, Phase 3 Reserved Matters Application: 19/00030/REM
Date of Completion:
08/2025
Schedule of Accommodation:
229 x 1 bed flats, 211 x 2 bed flats, 58 x 3 bed flats, 11 x 4 bed flats
Tenure Mix:
75% Private, 12% Affordable and 13% shared ownership
Total number of homes:
Site size (hectares):
1.99 hectares
Net Density (homes per hectare):
255
Size of principal unit (sq m):
50
Smallest Unit (sq m):
Studio flat - 37sqm
Largest unit (sq m):
4b6p maisonette - 130sqm
No of parking spaces:
83 spaces including 13 wheelchair accessible spaces (basement level car-park) 6 wheelchair accessible spaces (at ground level)
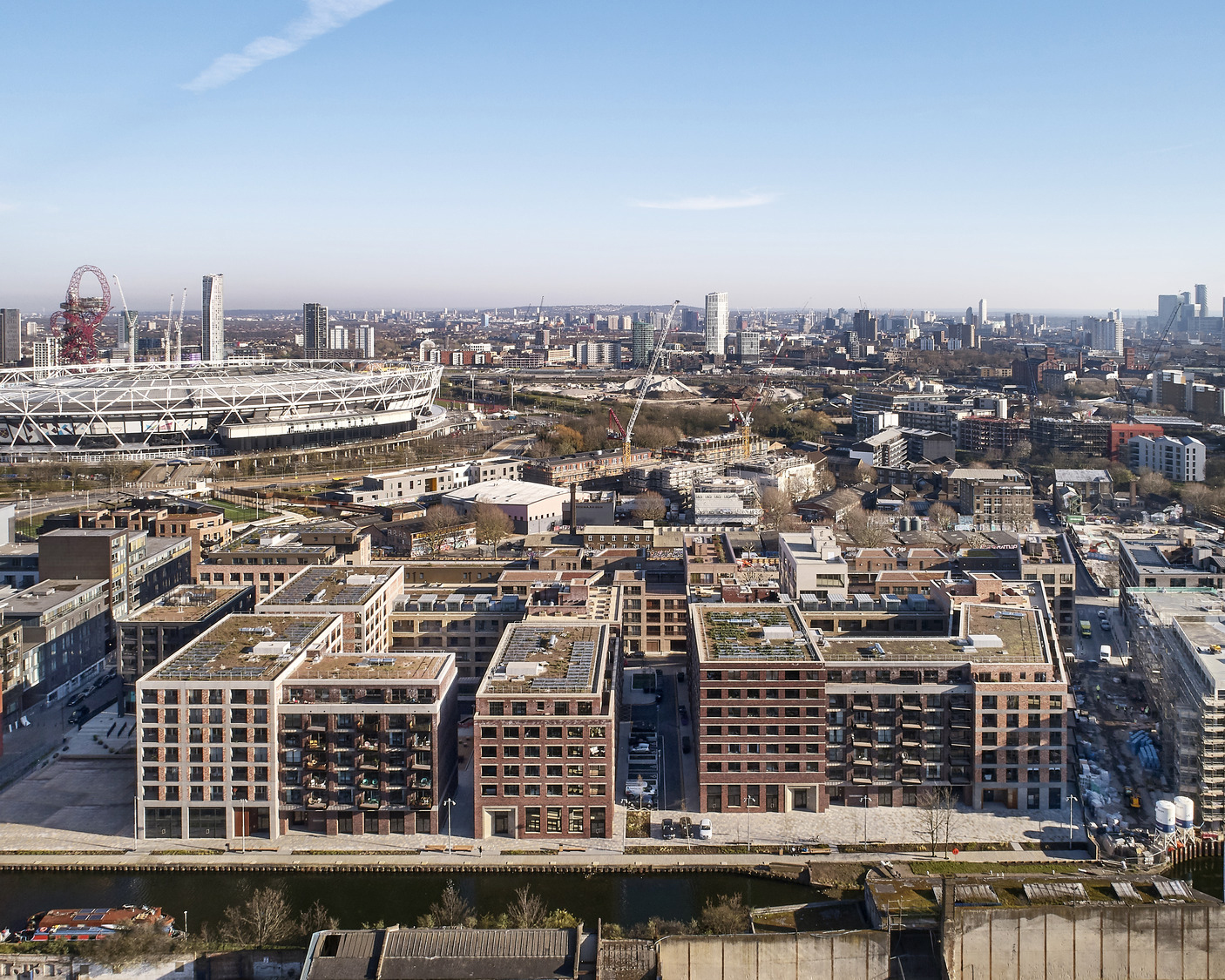
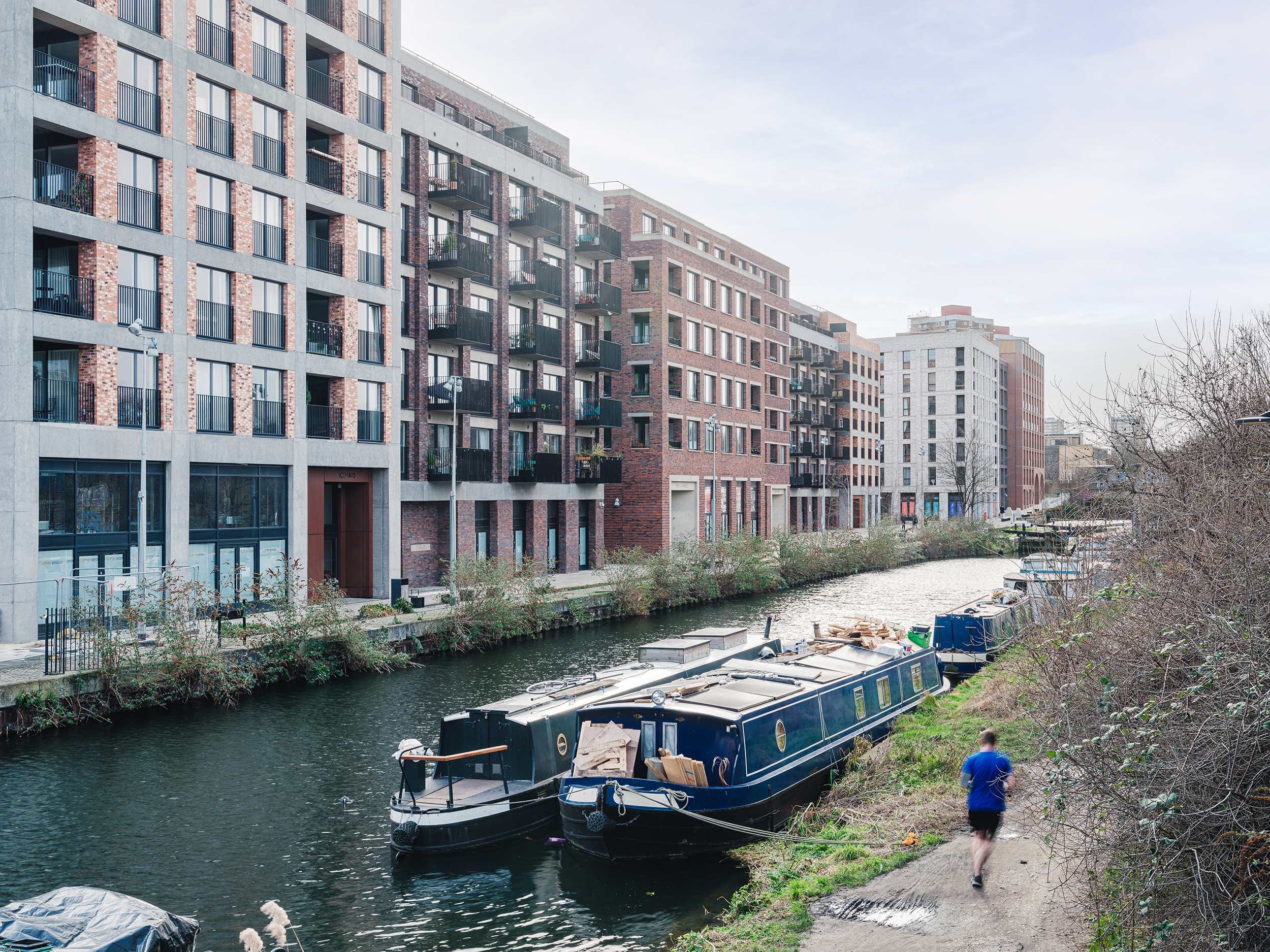
Planning History
The site consisted of a disused single-storey warehouse, an overhead gantry crane and auxiliary plant/storage buildings. The original “Neptune Wharf” consent was a hybrid application in four phases; 1-3 was residential-led with 4% affordable housing, and 4 was a school. Phases 1-2 had detailed consent and phases 3-4 had outline consent. Following Peabody’s acquisition, changes to Phases 1-2 were made under a S73 application and Phase 3 via reserved matters application. Changes to the original application included changes to massing and alignment, block and dwelling layout, elevational treatment and landscaping and a significant increase in affordable housing provision.
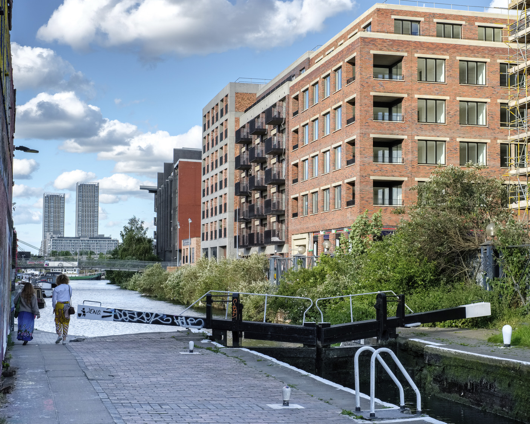
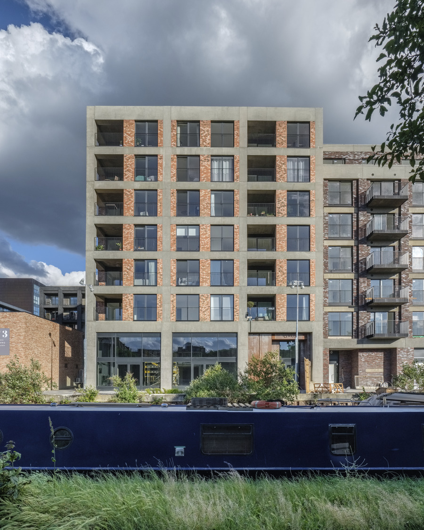
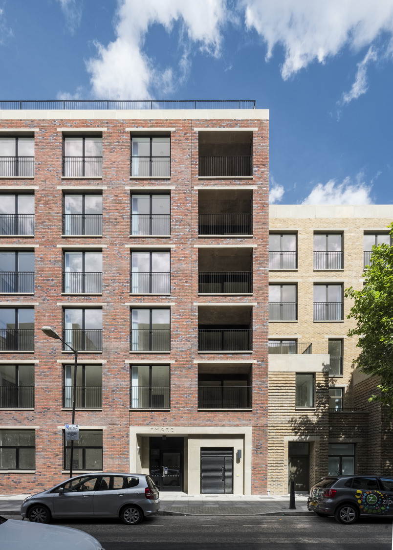
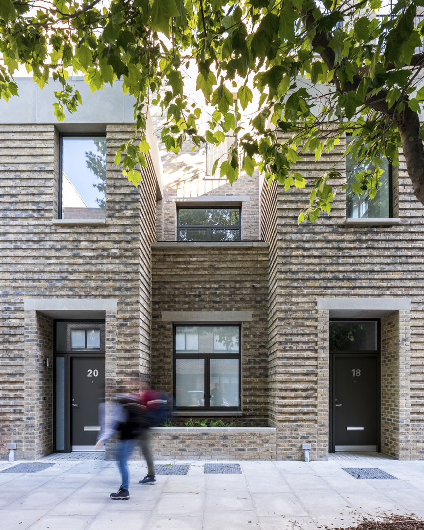
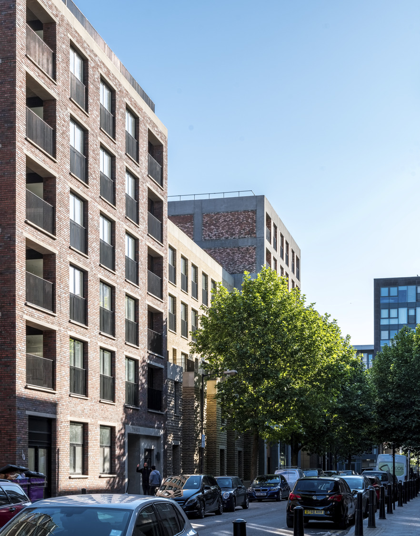
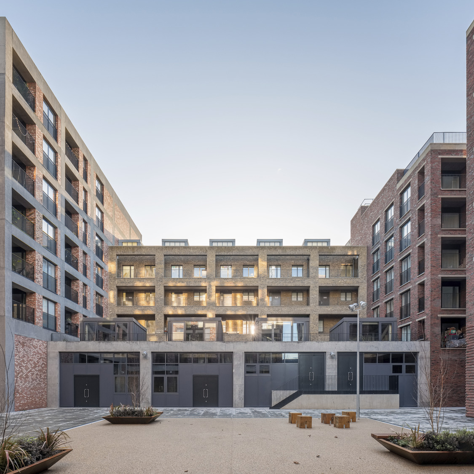
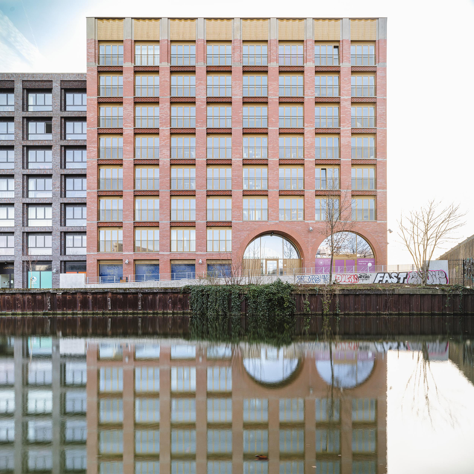
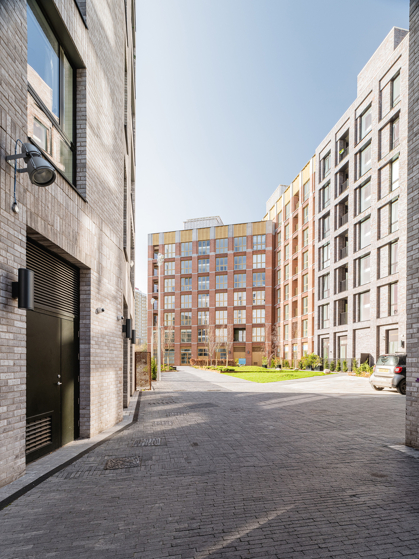
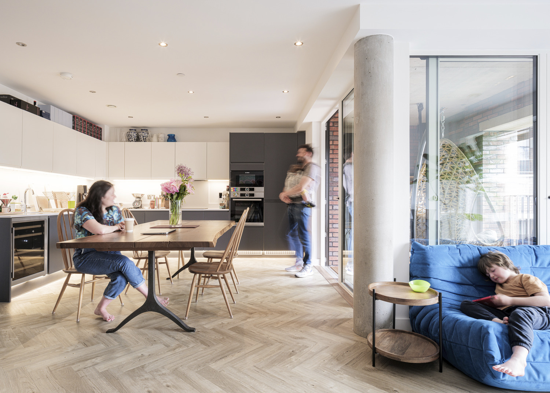
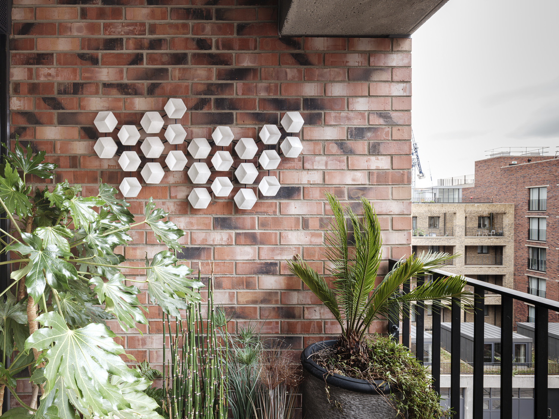
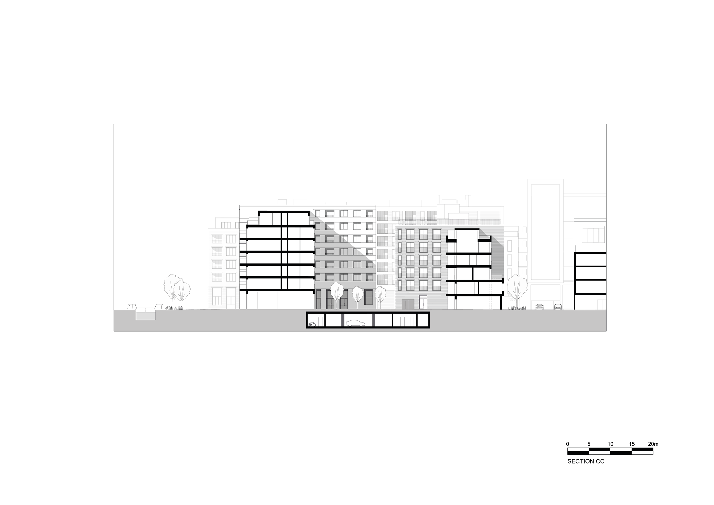
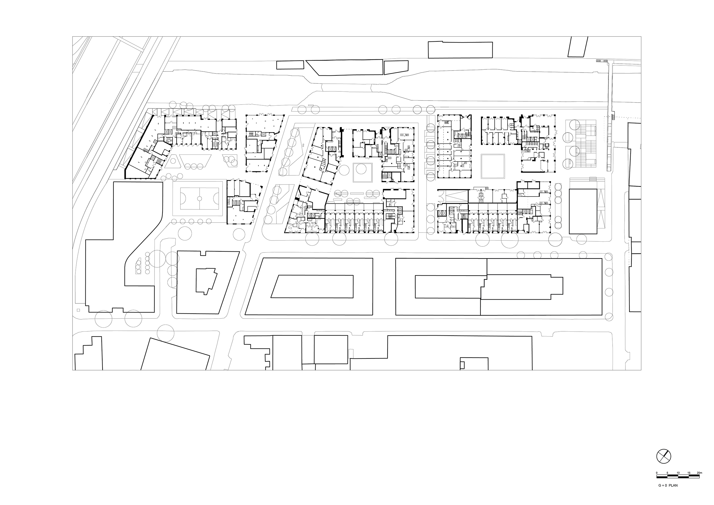
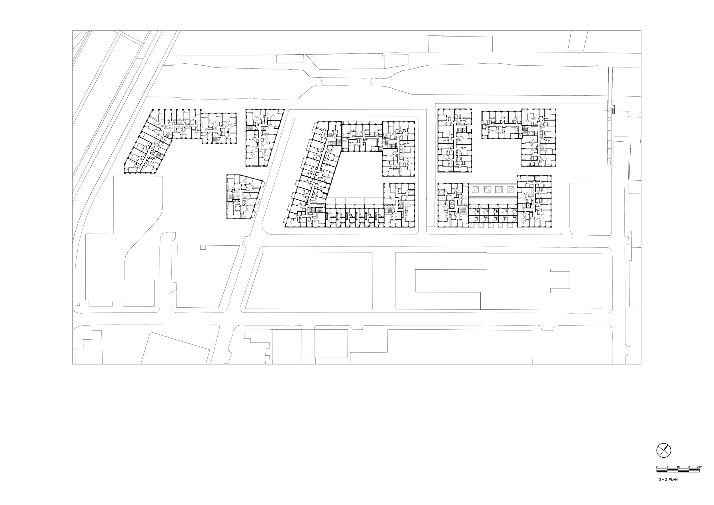
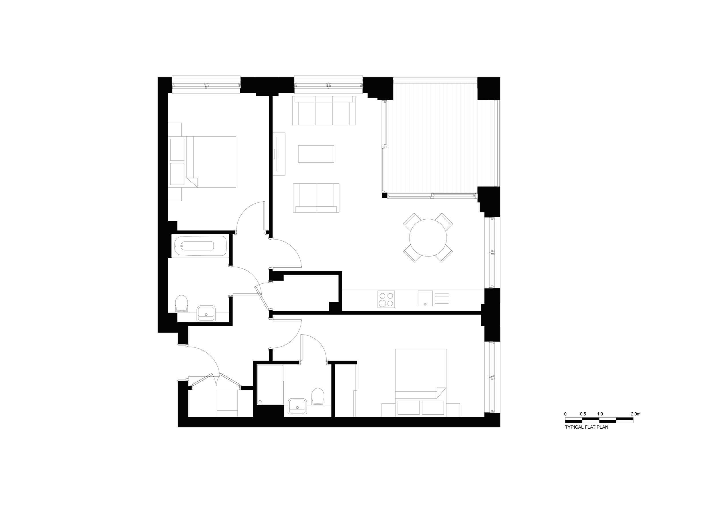
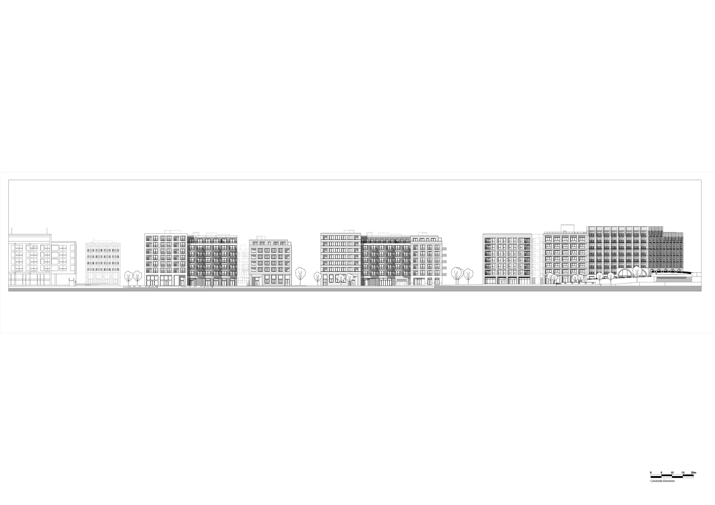
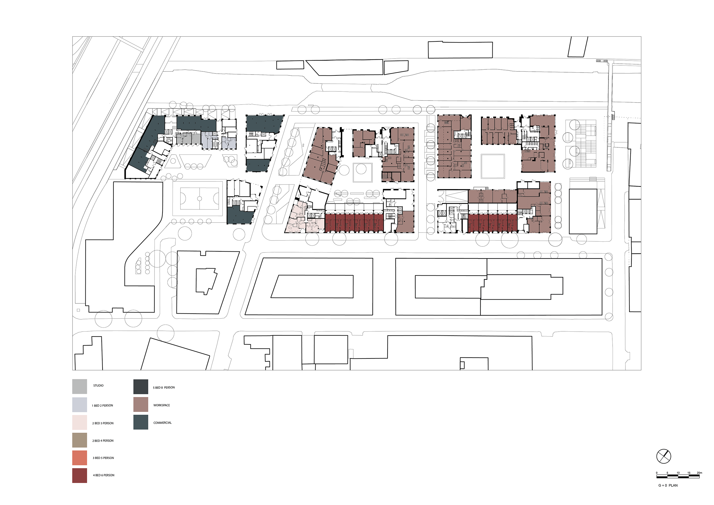
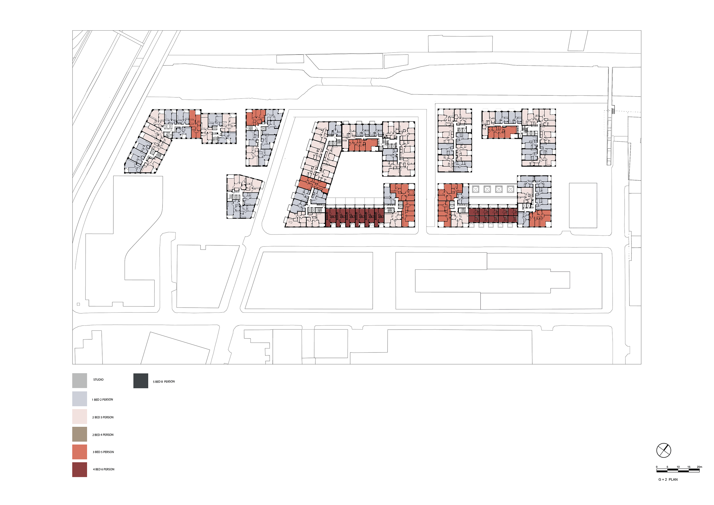
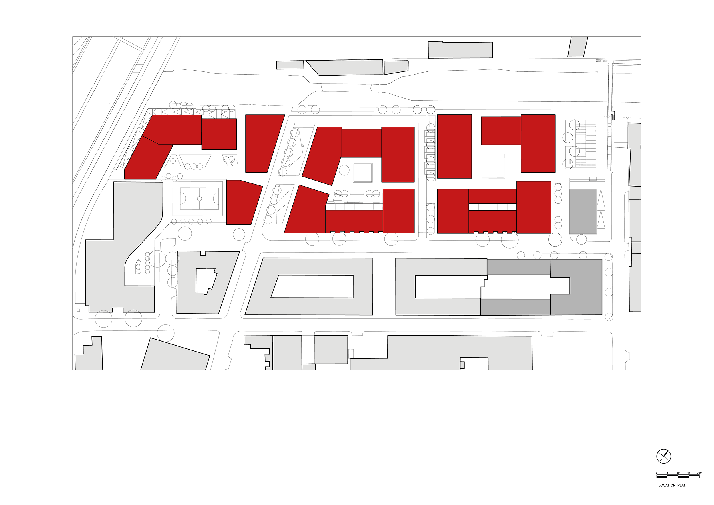
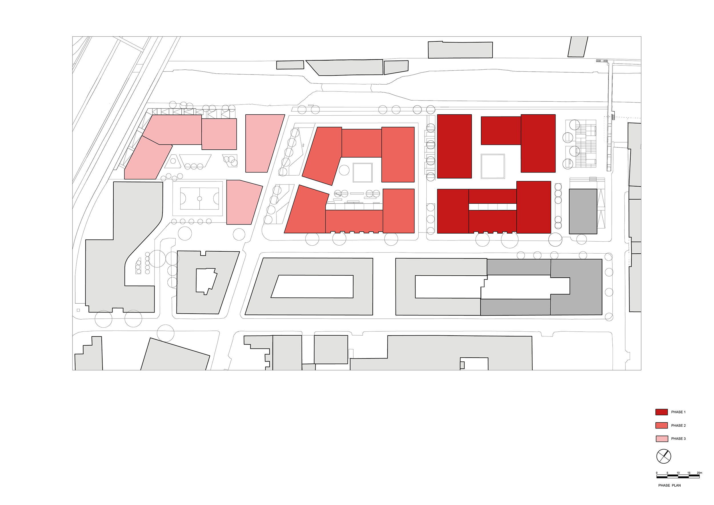
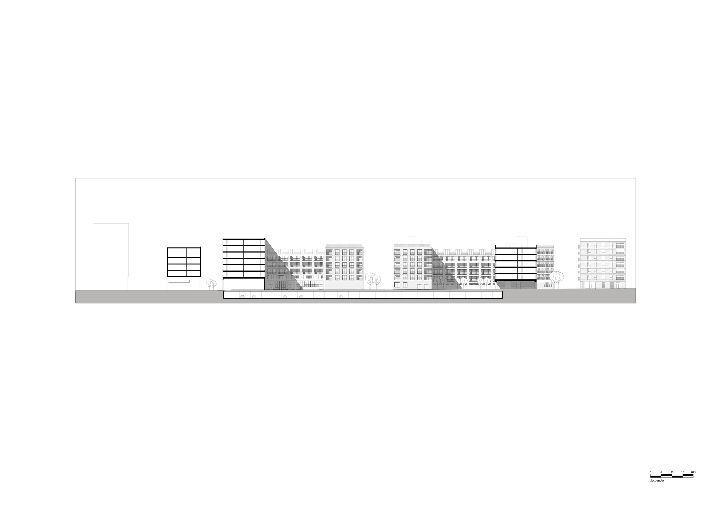
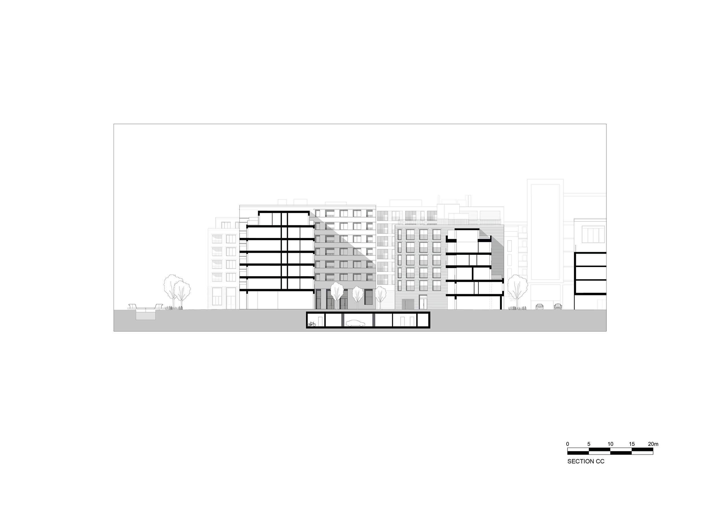
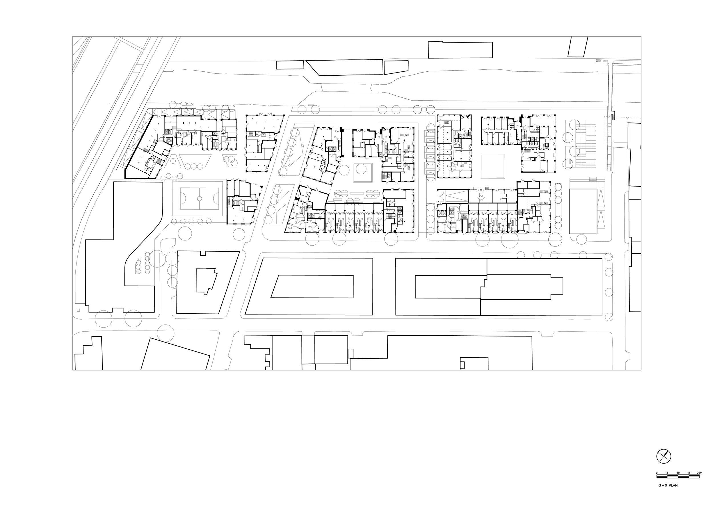
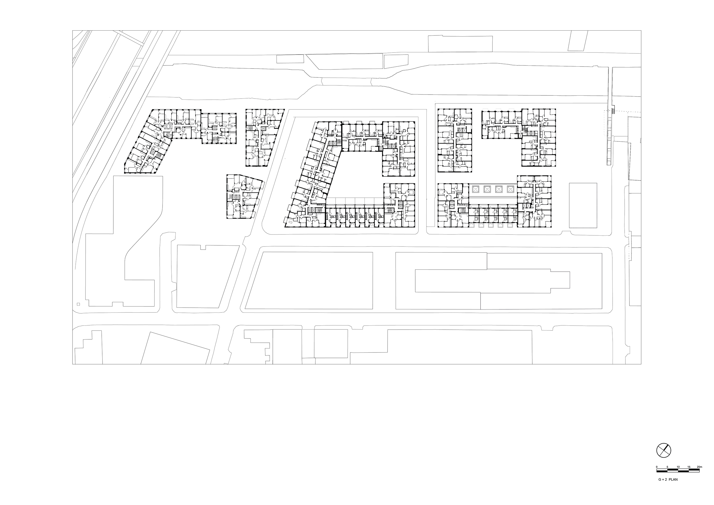
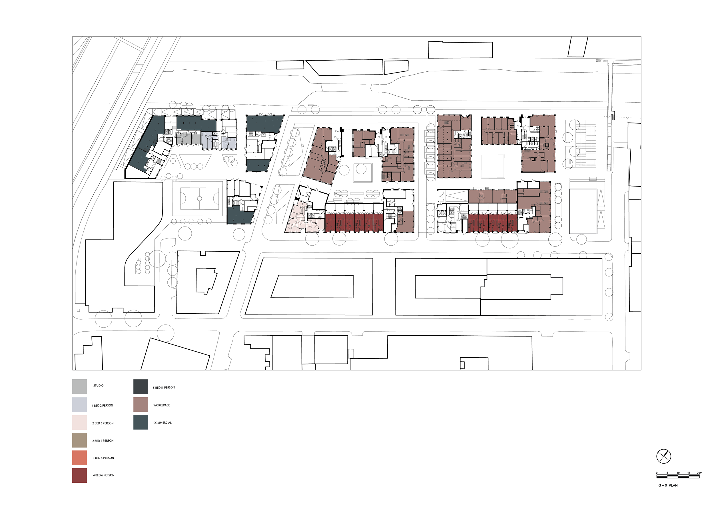
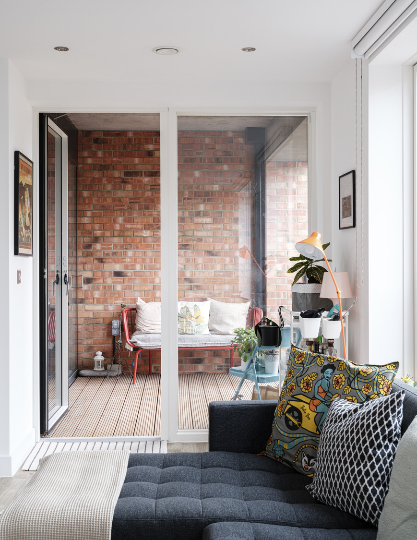
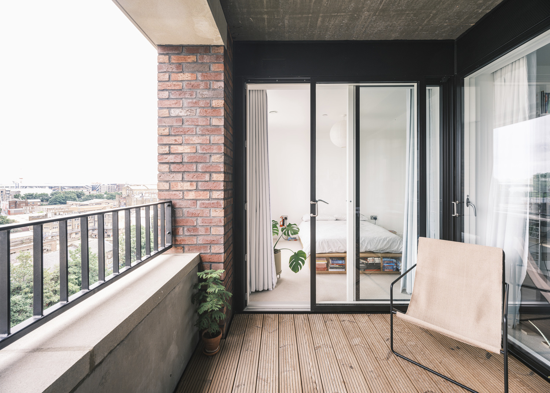
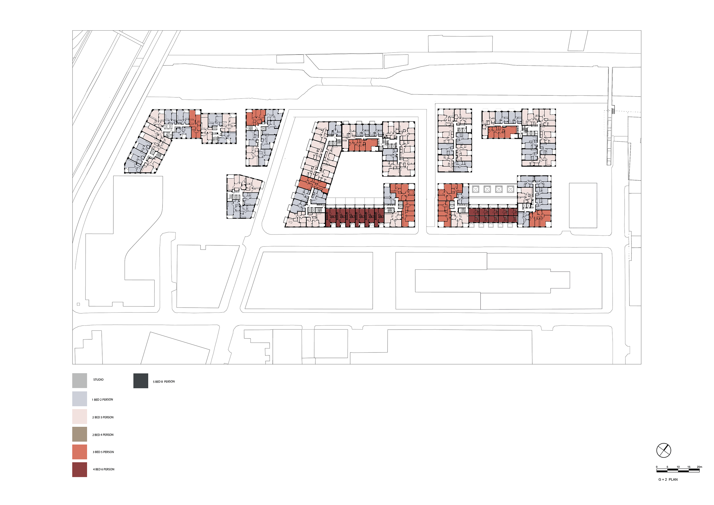
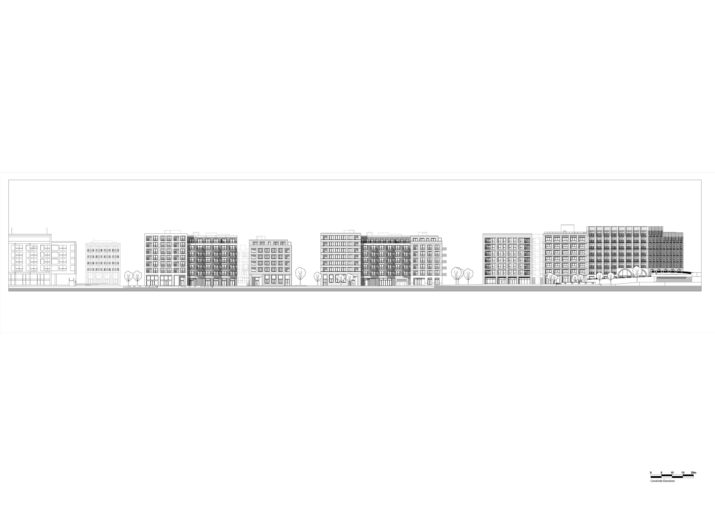
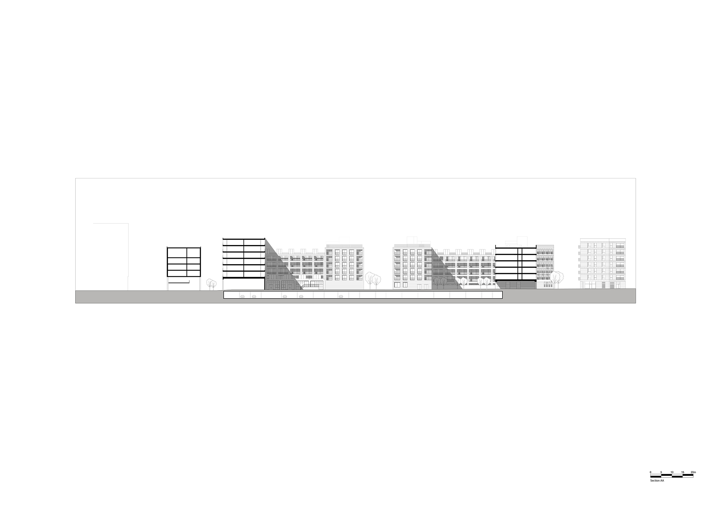
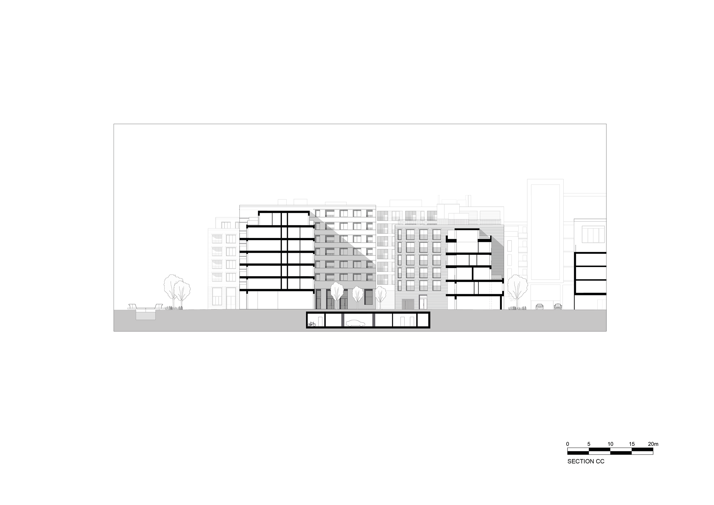
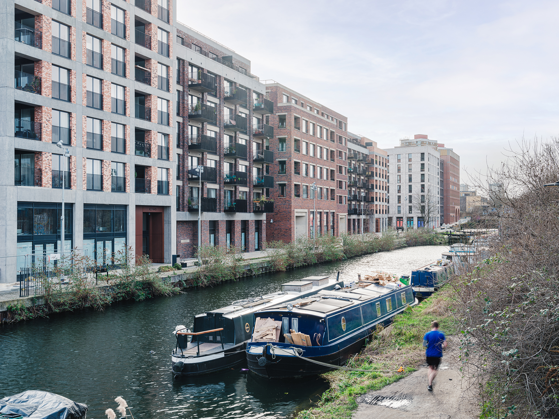
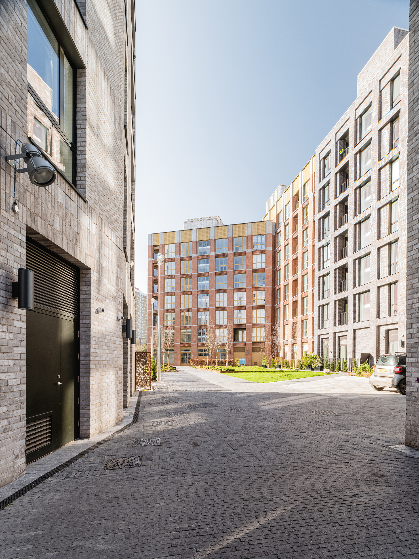
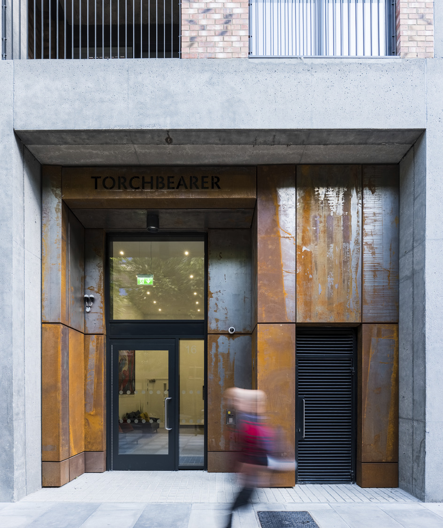
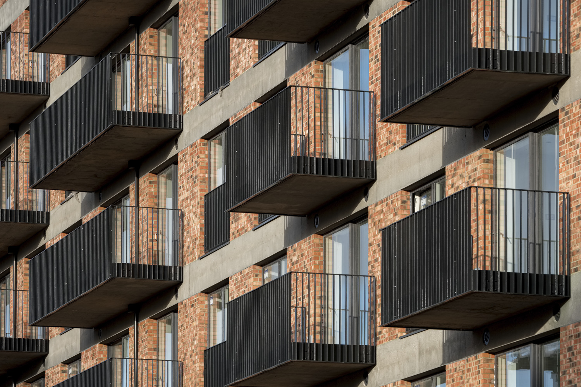
The Design Process
A major brownfield regeneration project to the west of Hackney Wick, in a part of the city undergoing neighbourhood-wide densification, Fish Island Village has transformed an inaccessible site of disused single-storey distribution warehouses with a collection of midrise buildings interspersed with new public spaces fronting the canal. Designed to reflect Hackney Wick’s industrial heritage while heralding the area’s urban transformation, the development aims to achieve the robustness and permanence of the area’s historical warehouses, while creating a legible public realm composed of public squares, yards and tree-lined streets.
As masterplanner for the development, Haworth Tompkins worked with Clients Peabody and Hill Residential to design 501 homes centred around 3 large mixed use courtyard blocks comprising 17 linked blocks in all. These include a mix of private, affordable rent and shared ownership one, two, and three-bedroom apartments and maisonettes. The elevational treatment is ordered and rational taking its cue from its existing heritage and context; tough and robust but timeless. The choice of four brick types and use of grit blasted, acid etched and fairfaced concrete emphasise the solidity and permanence of the buildings. Building on the creativity of the area, The Trampery occupies the commercial space and delivers a new campus of studios, facilities and social spaces for creative industry, bringing together talented fashion designers and entrepreneurs as part of the new London Fashion District.
A generous, gently sloping accessible route reconciles the storey-height level change between road and canal, providing a new connection to open up 200m of publicly accessible canal-side frontage. The ensemble of buildings increases in height towards the A12 to form a distinct landmark corner which announces the character of the whole development and its presence in Hackney Wick
Key Features
Fish Island Village seeks to nurture and grow the existing creative community in Hackney Wick by providing high-quality affordable homes with private amenity alongside flexible workspace. Mixed tenure residential space overlooks an active base housing the Trampery’s Fashion Campus with its studios, production facilities and social spaces, connecting to a new vibrant canal-side public realm. Designed to reflect the neighbourhood’s industrial heritage while heralding the area’s urban transformation, the development aims to build on the positive qualities and distinctiveness of the area’s flourishing arts and culture scene and its robust and adaptable historical buildings.
 Scheme PDF Download
Scheme PDF Download



































