Myatts Fields
Number/street name:
24 Crawshay Rd
Address line 2:
Lambeth
City:
London
Postcode:
SW9 6FZ
Architect:
PRP Architects
Architect contact number:
Developer:
Regenter Consortium.
Contractor:
Higgins
Planning Authority:
London Borough of Lambeth
Planning consultant:
NULL
Planning Reference:
10/01014/OUT
Date of Completion:
Schedule of Accommodation:
Accommodation mix: 1 bed 2 people, 1 bed 2 people (wheelchair accessible), 2 bed 3 people, 2 bed 3 people (wheelchair accessible), 2 bed 4 people, 3 bed 5 people, 3 bed 5 people (wheelchair accessible), 4 bed 6 people, 5 bed 7 people
Tenure Mix:
36% affordable rent, 24% shared ownership, 40% market sale
Total number of homes:
Site size (hectares):
12.41
Net Density (homes per hectare):
79
Size of principal unit (sq m):
72
Smallest Unit (sq m):
50
Largest unit (sq m):
118.8
No of parking spaces:
195
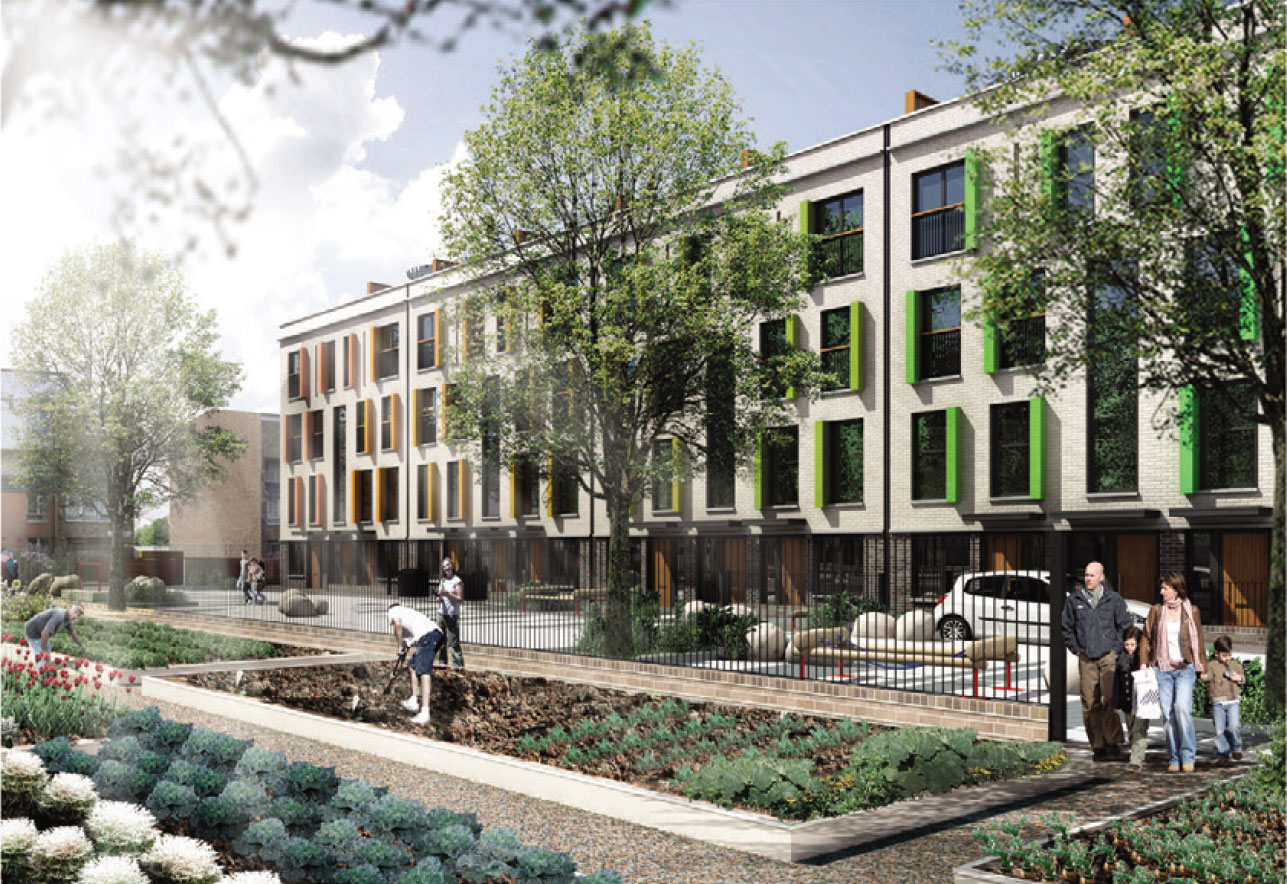
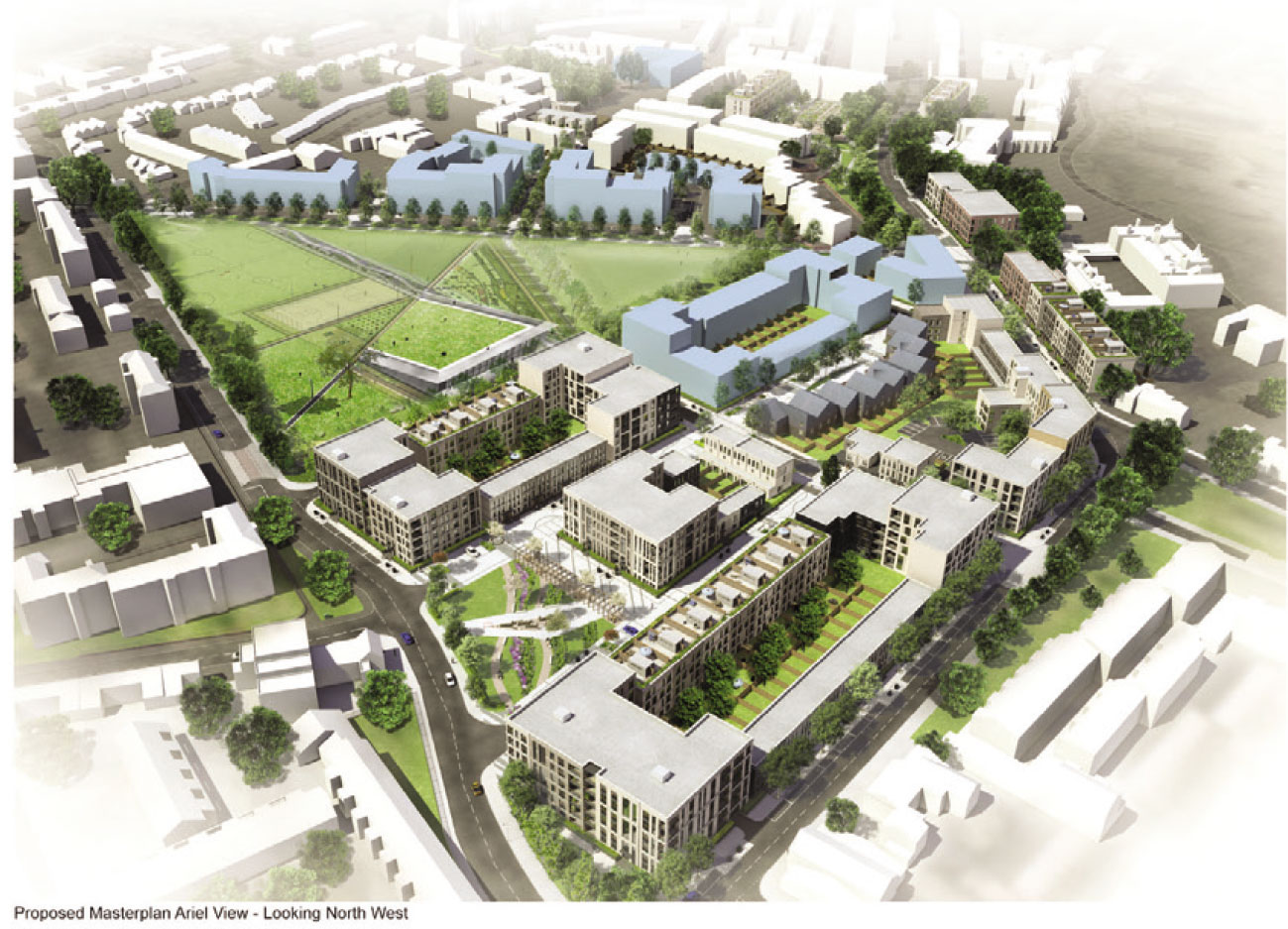
Planning History
PRP received full detailed planning consent for 485 dwellings, public realm and the reinstatement of Melbourne Square in August 2010 along with an outline approval for the entire 982 dwelling masterplan including 134 houses, 160 maisonettes, 688 apartments public park, landscaped areas, and community centre.
Subsequent detailed planning applications for the Central Park and Community Centre were approved in November 2011 with the final submissions for reserved matters scheduled for submission later this year.
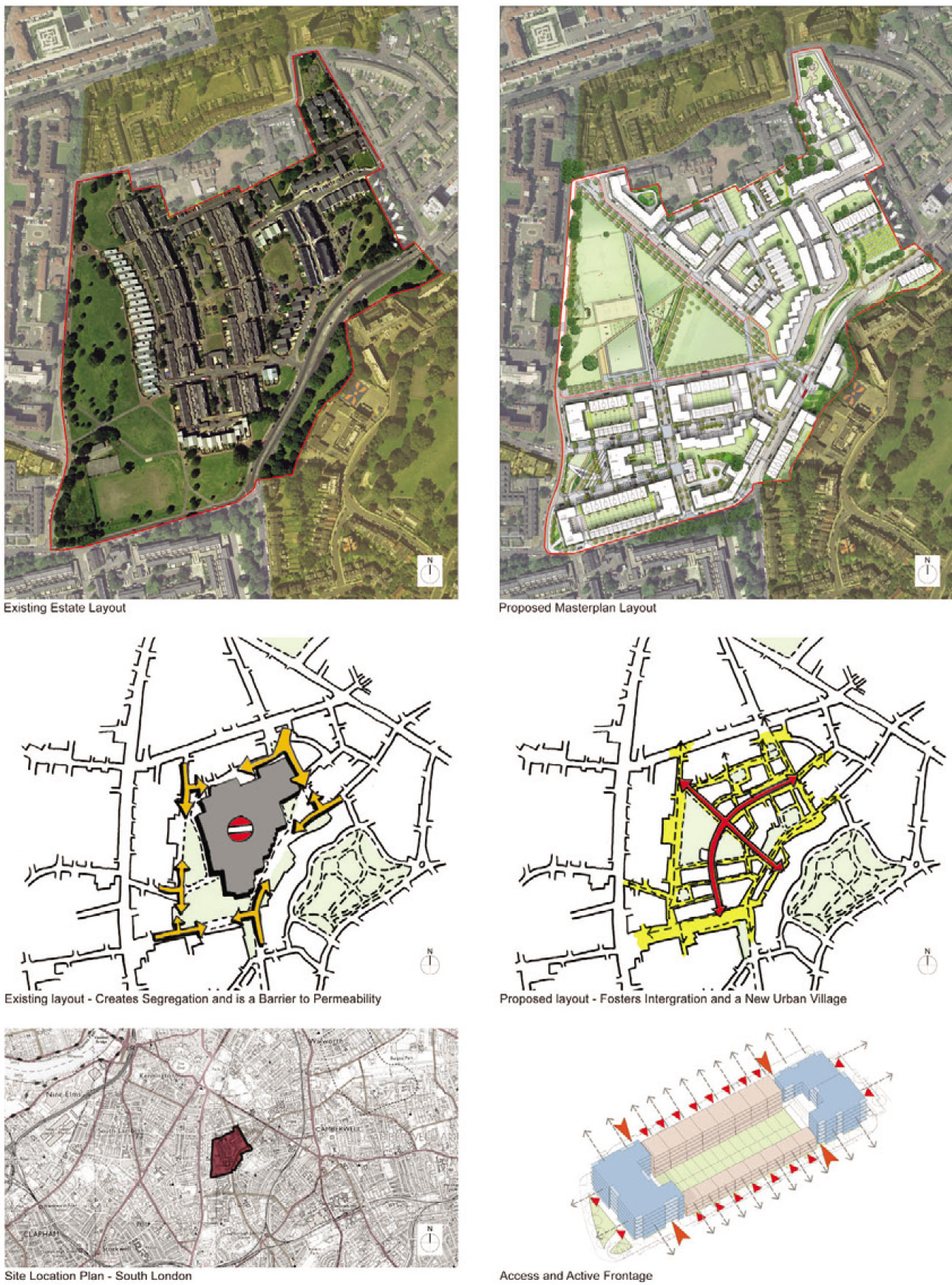
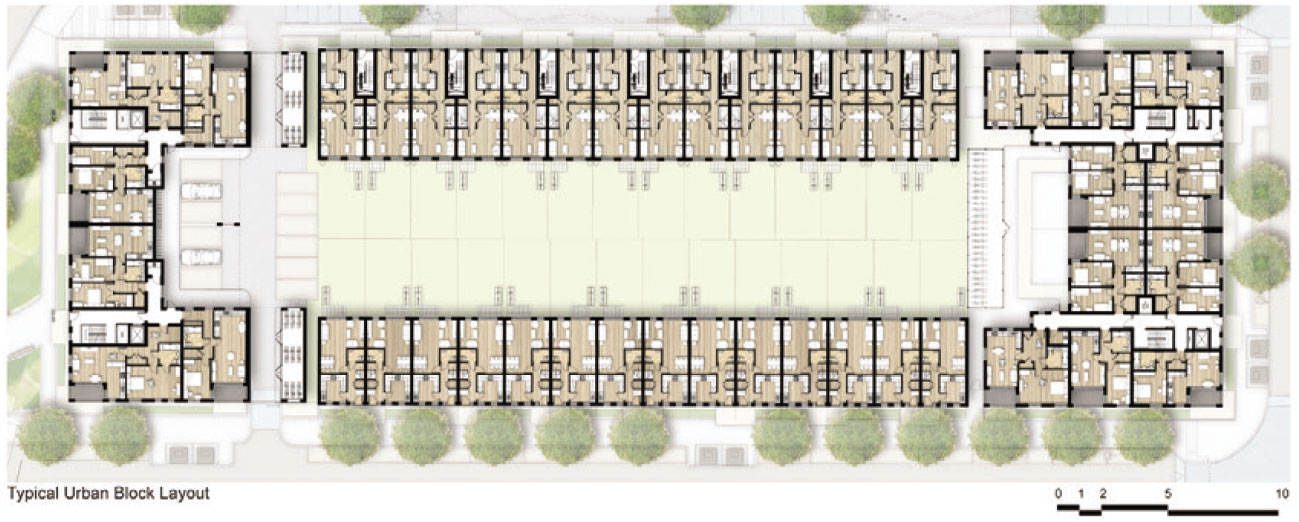
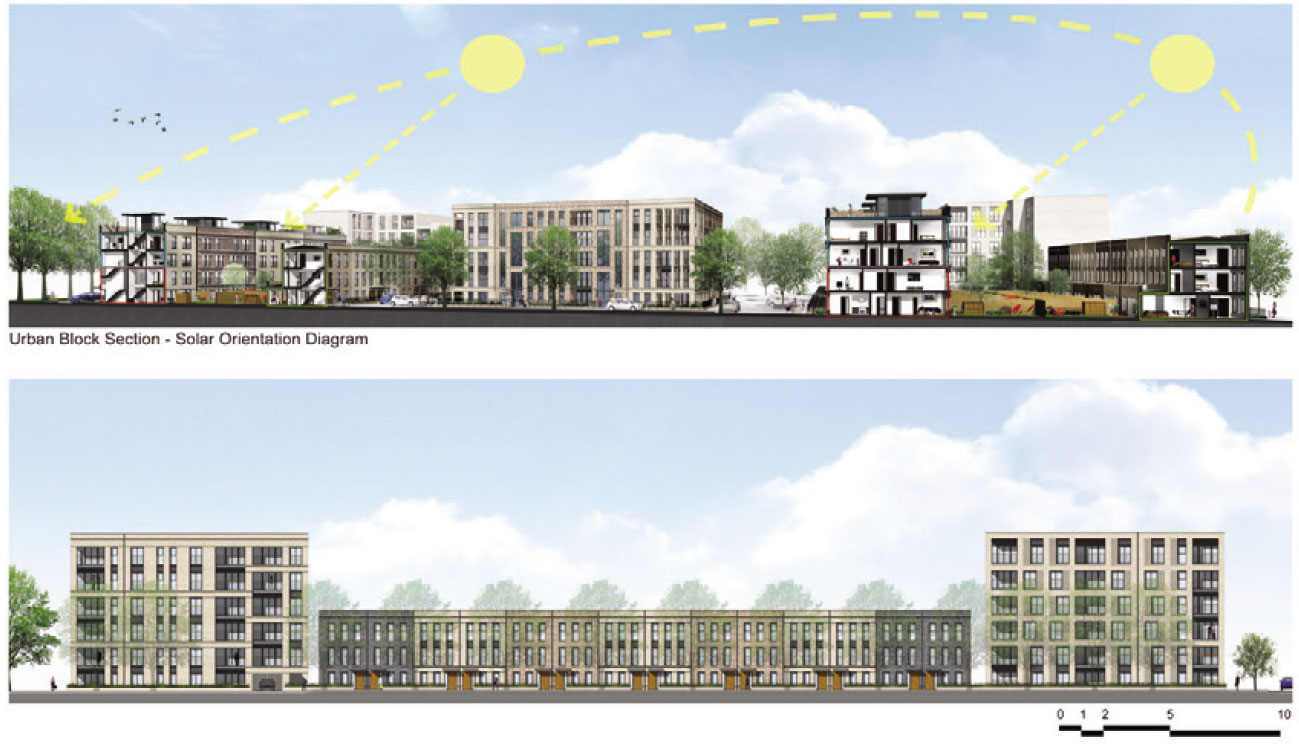

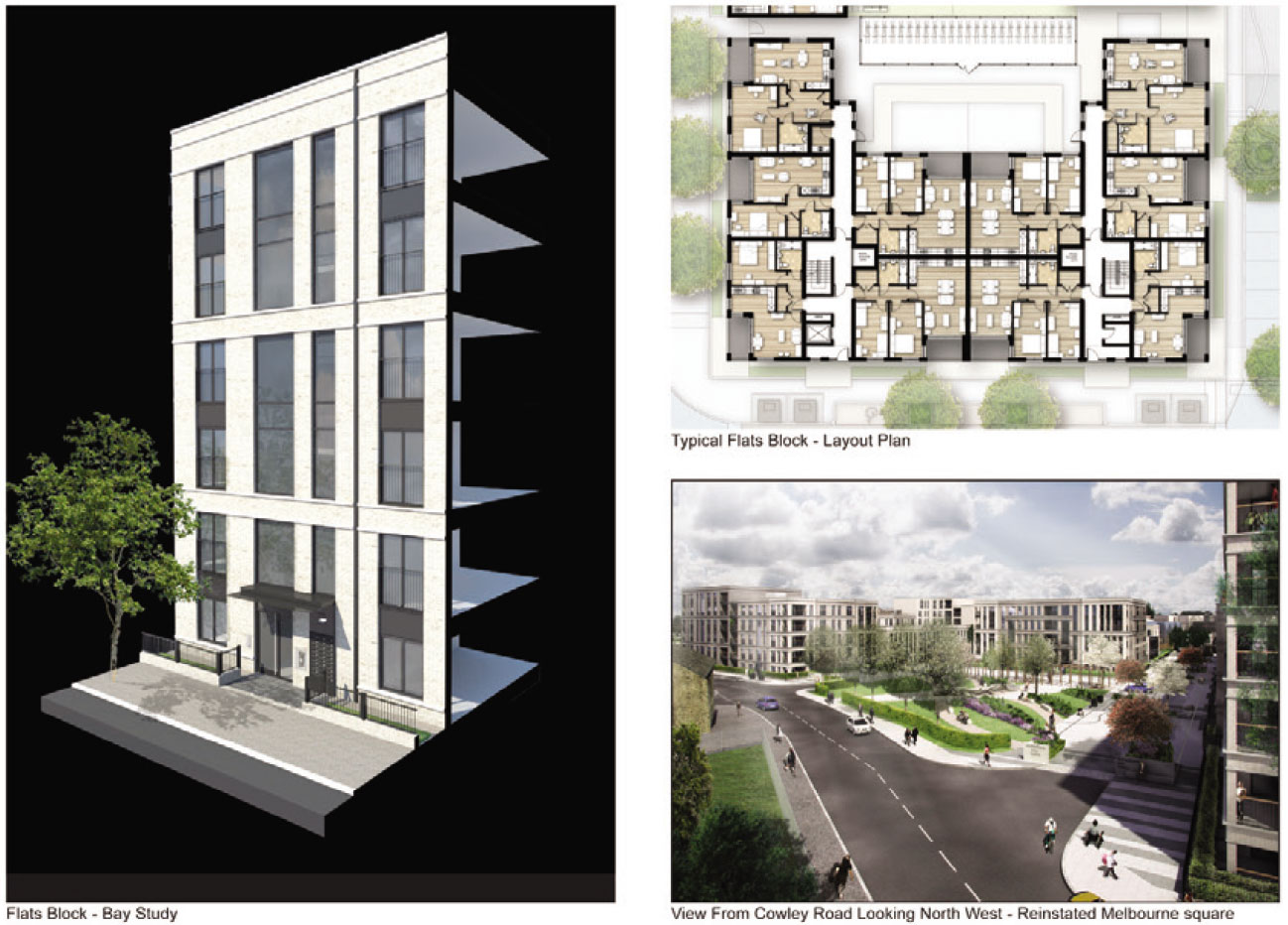
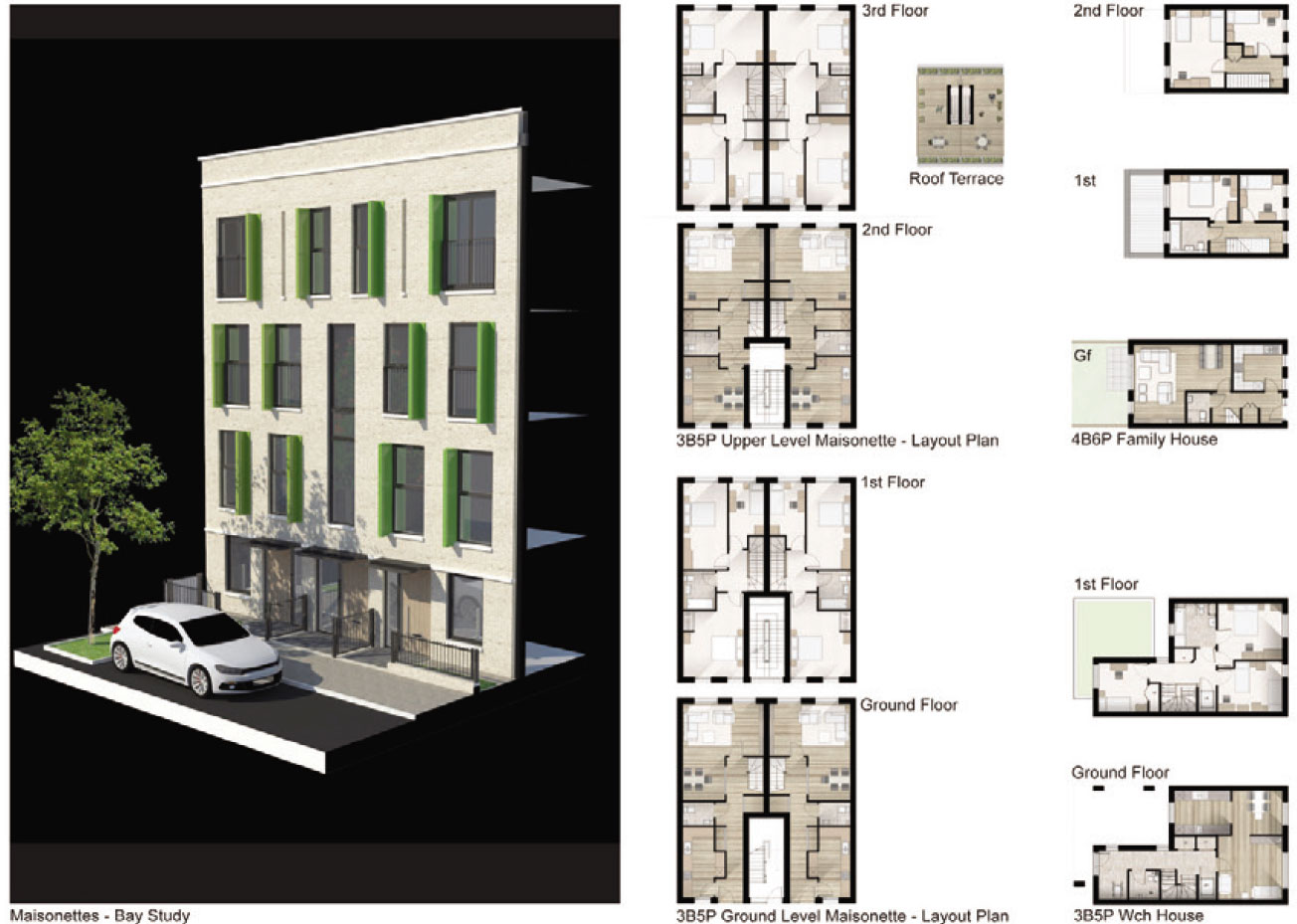
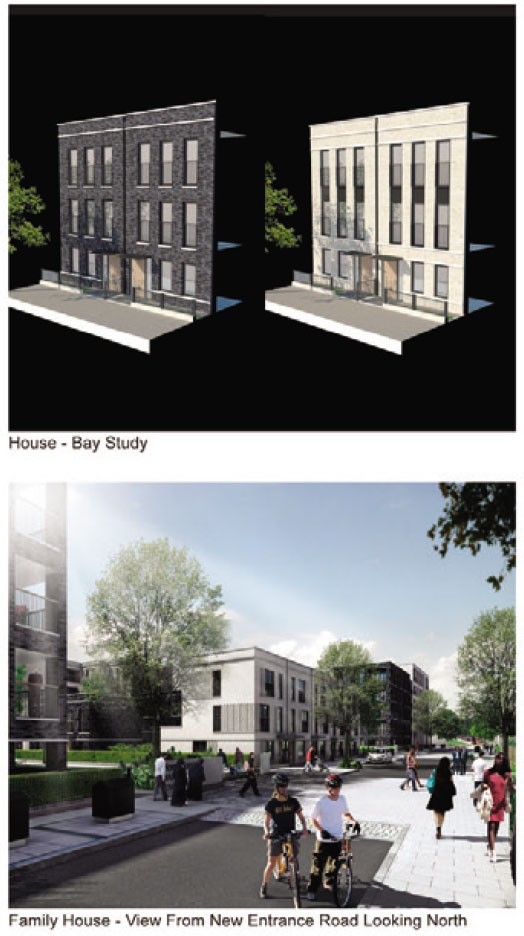
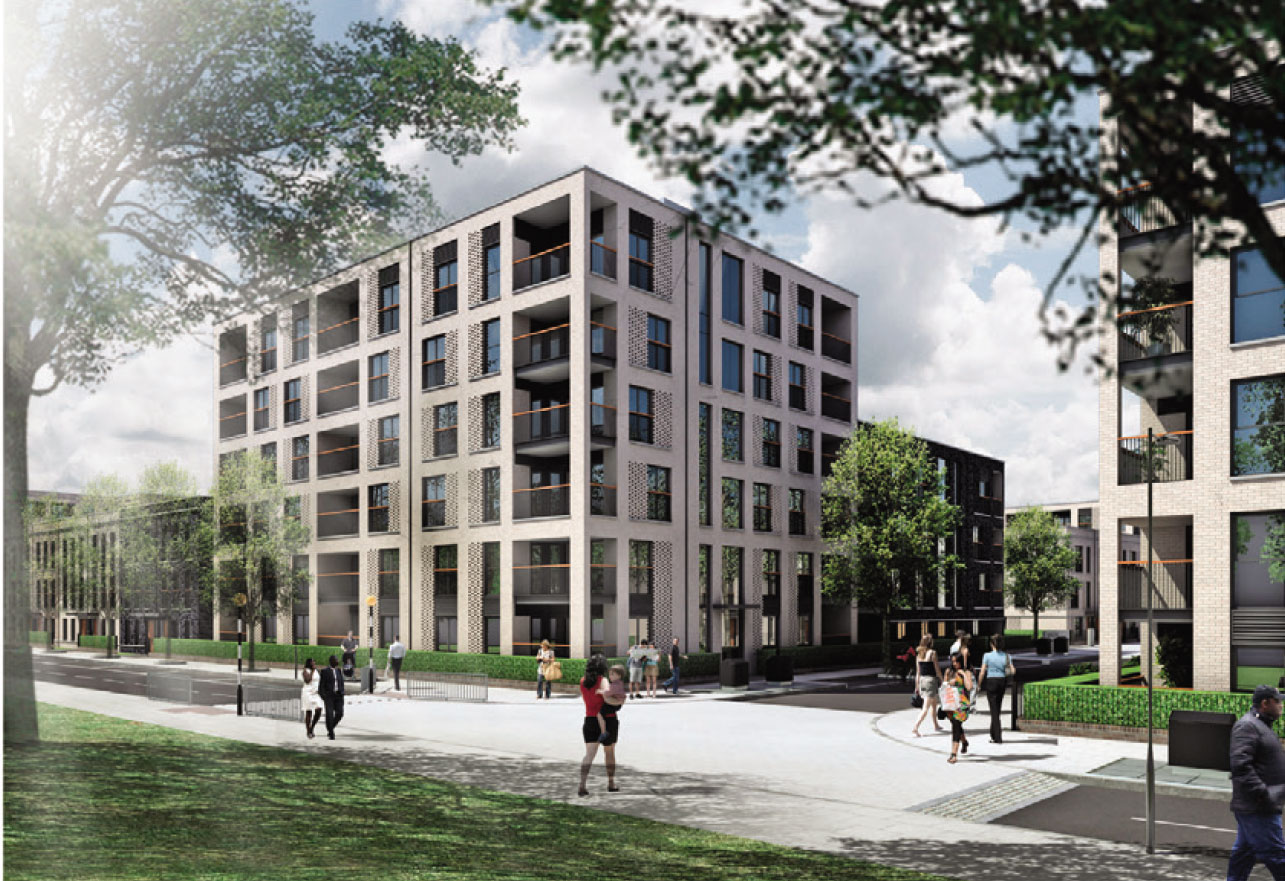
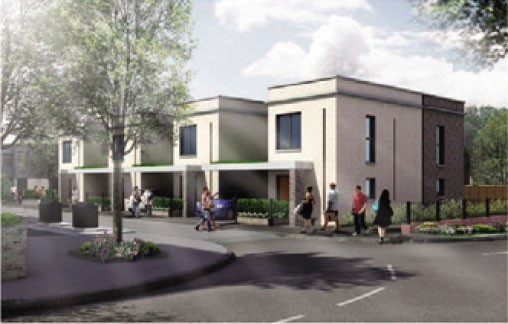
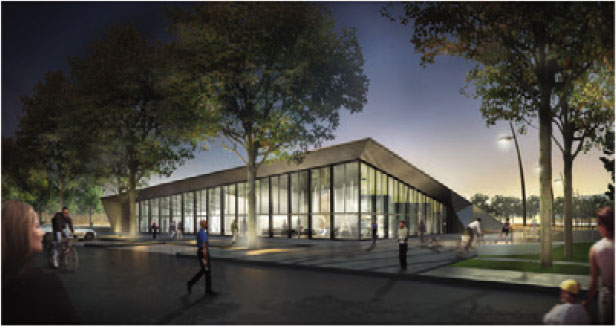
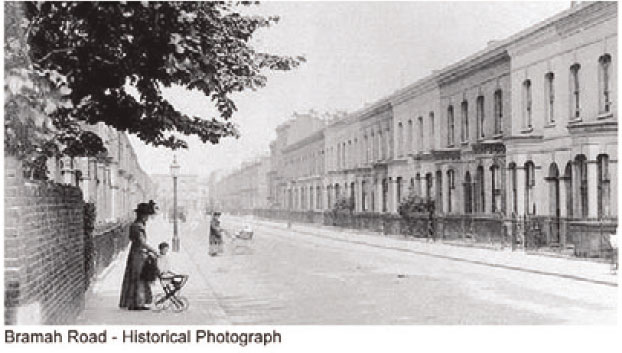
The Design Process
PRP's design solution for Myatts Field North is a culmination of several years consultation with the local community and offers an exemplar of localism in practice. Since 2007, LBL has been working with residents of the Myatts Field Estate to bring about major improvements to the area with central government backing. The vision for the regeneration of Myatts Field North has been firmly developed through consultation with the existing residents, the wider community and local stakeholders to contribute to:
- Helping create communities where people can afford to live
- Improving the quality of life for individuals
- Creating homes that meet peoples housing needs both today and for the future
- Integrating Myatts Field North with the surrounding area
- Changing the reputation of the Estate
The development of proposals to planning stage and beyond has been accompanied and informed by residents through a range of consultation events. These included open days, design workshops, focus groups, site visits to similar schemes, coffee mornings and home visits.
Resident representatives and other local stakeholders sit as full mombers of the PFI Board, which is a subcommittee of the Council. A wider group, the Residents' Forum, has worked to ensure that all residents have had the opportunity to take part in the project, have their comments heard and their questions answered. A programme of events, newsletters and visits has continued as the proposals have developed. The Council has funded an independent adviser for residents throughout the project.
This comprehensive community interaction enabled a clear understanding of residents' views and concerns and the opportunity to address them quickly to avoid the potential for misinformation and misunderstanding. It also provided an essential opportunity for the residents to influence the developing proposals. This impacted on a raft of issues such as the size of the new homes, the extent of private amenity space, numbers of homes off cores, defensible space, household need, parking provision, phasing and the opportunity for training and employment.
 Scheme PDF Download
Scheme PDF Download









