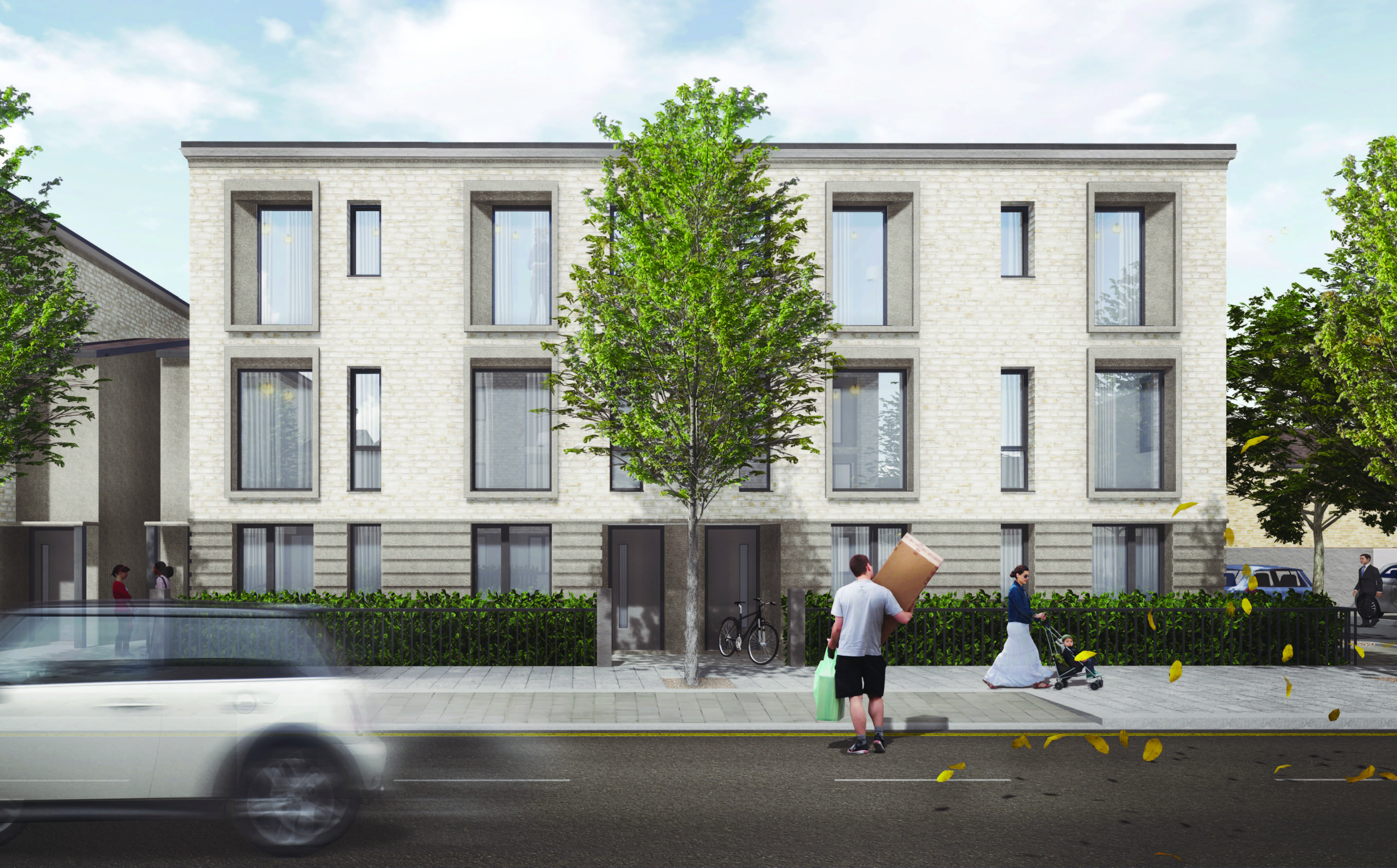Mulberry Park Phase 1
Number/street name:
Mulberry Park, Bradford Road
Address line 2:
City:
Bath
Postcode:
BA2 5BZ
Architect:
HTA Design LLP
Architect contact number:
Developer:
Curo Group.
Contractor:
Curo Group
Planning Authority:
Bath and North East Somerset Council
Planning Reference:
14/04354/EOUT
& 15/02465/RES
Date of Completion:
Schedule of Accommodation:
30 x 1 Bed flats, 52 x 2 Bed flats, 12 x 2 Bed flats
Houses: 67 x 2Bed houses , 44 x 3Bed houses , 67 x 4Bed houses, 3 x 5 Bed houses
Tenure Mix:
30 % affordable (of which 75% as social rent and 25% as shared ownership) 70% private market sale
Total number of homes:
Site size (hectares):
5.6
Net Density (homes per hectare):
50
Size of principal unit (sq m):
145
Smallest Unit (sq m):
49
Largest unit (sq m):
195
No of parking spaces:
403

Planning History
Mulberry Park is the development on the former MoD Foxhill within the village of Combe Down on the southern fringes of Bath. HTA were commissioned by Curo towards the end of 2013 to develop an overall vision masterplan for the vacated site, leading into the submission of an Outline Planning application in the autumn of 2014 for up to 700 homes, a primary school and community hub, arts pavilion, small retail spaces and generous open spaces.
The maximum height of the proposed development was revised during the planning consultation period, in response to feedback from statutory consultees. Following a unanimous vote to consent the Outline proposals at committee in February 2015, HTA began work on the detailed proposals for Phase 1 with a Reserved Matters application submitted in May 2015. A small number of design amendments were made in response to feedback from consultees and B&NES' councillors unanimously approved the proposals in September 2015.

The Design Process
The houses are designed to enable a great deal of variety from a core range of types, which in turn vary hugely from semi-detached and terraced townhouses to terraced family houses, smaller cottages and larger semi-detached and detached houses, to create a diverse neighbourhood made of context specific homes. Two apartment buildings announce the new neighbourhood to Bradford Road and mark the start of a central tree lined Avenue into the site. Three storey townhouses arranged in paired villas and short terraces frame the Avenue symmetrically. Referencing Georgian Bath and classical division of the elevations into base, middle and top, the townhouses feature an expressed base of alternating courses of local stone. Upper floors of lighter brickwork and mortar create a light backdrop to the Avenue. Large ‘piano noble’ windows on the first floor reflect the vertical emphasis of the Georgian vernacular. Stone is used to surround the windows, accentuating the openings and enhancing the overall rhythm of the street. At the top floor the surrounds feature an angled profile with a narrower window, which serves to provide increased privacy to the top floor bedroom and allowing views along the Avenue. The front boundaries are formed by planted hedges with railings and mature Lime trees underline the character. Parking for the townhouses is typically arranged with one parking space along the Avenue convenient for the front door and further garage space at the end of the garden accessed from the mews streets. The internal arrangement of the townhouses is designed to offer flexibility to the home’s occupants. The traditional townhouse arrangement of a first floor living room overlooking the street is given a modern addition with a family room opening to the rear garden. A flexible room to the street can be used as a study, guest bedroom or separate dining space. The modern designs are achieved through simple details which introduce natural relief including corbelled brick, shadow gaps, larger picture windows and clipped eaves. The homes use materials that include Bath Stone, natural and reconstituted stone with a complementing palette of varying shades of brick and mortar. Bath Stone is used with careful consideration to create emphasis, such as around the entrances to the apartment buildings and mews flats or around the ‘piano nobile’ windows of the townhouses, whilst providing a unifying feature throughout.
 Scheme PDF Download
Scheme PDF Download
