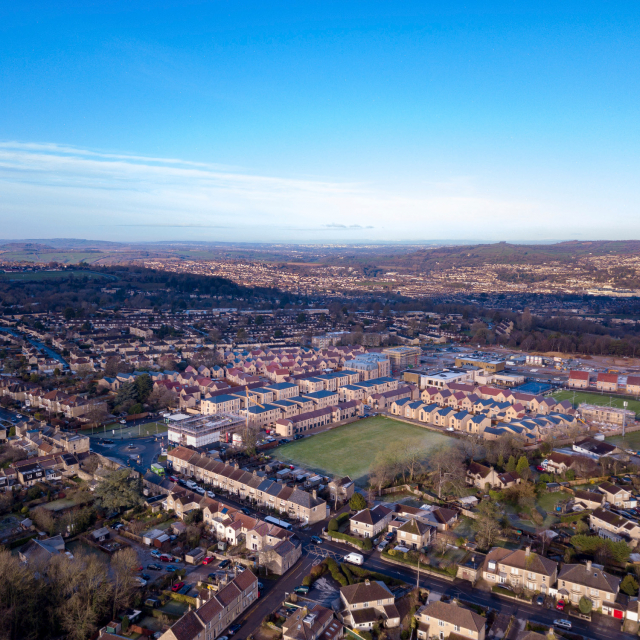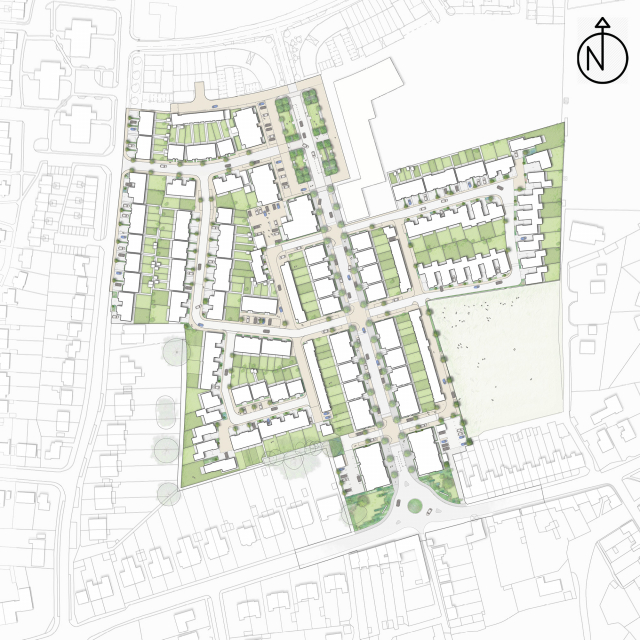Mulberry Park
Number/street name:
Bradford Road
Address line 2:
Combe Down
City:
Bath
Postcode:
BA2 5BZ
Architect:
HTA Design LLP
Architect contact number:
2074858555
Developer:
Curo Group.
Planning Authority:
Bath and North East Somerset Council
Planning Reference:
15/02465/RES
Date of Completion:
09/2025
Schedule of Accommodation:
30 no. of 1 bedroom flats, 52 no. of 2 bedroom flats, 12 no. of 2 bedroom flats over garages, 67 no. of 2 bedroom houses – mews houses / terraced houses, 44 no. of 3 bedroom houses – terraced houses / semi-detached houses, 67 no. of 4 bedroom houses – townhouses / semi-detached houses / detached houses, 3 no. of 5 bedroom houses – detached houses
Tenure Mix:
30 % affordable (of which 75% as social rent and 25% as shared ownership), 70% private market sale
Total number of homes:
Site size (hectares):
5.60
Net Density (homes per hectare):
50
Size of principal unit (sq m):
2 bedroom terrace: 71 4 bedroom townhouse: 145
Smallest Unit (sq m):
49m2
Largest unit (sq m):
195m2
No of parking spaces:
403 (in garages, allocated on street, visitor and car club spaces)
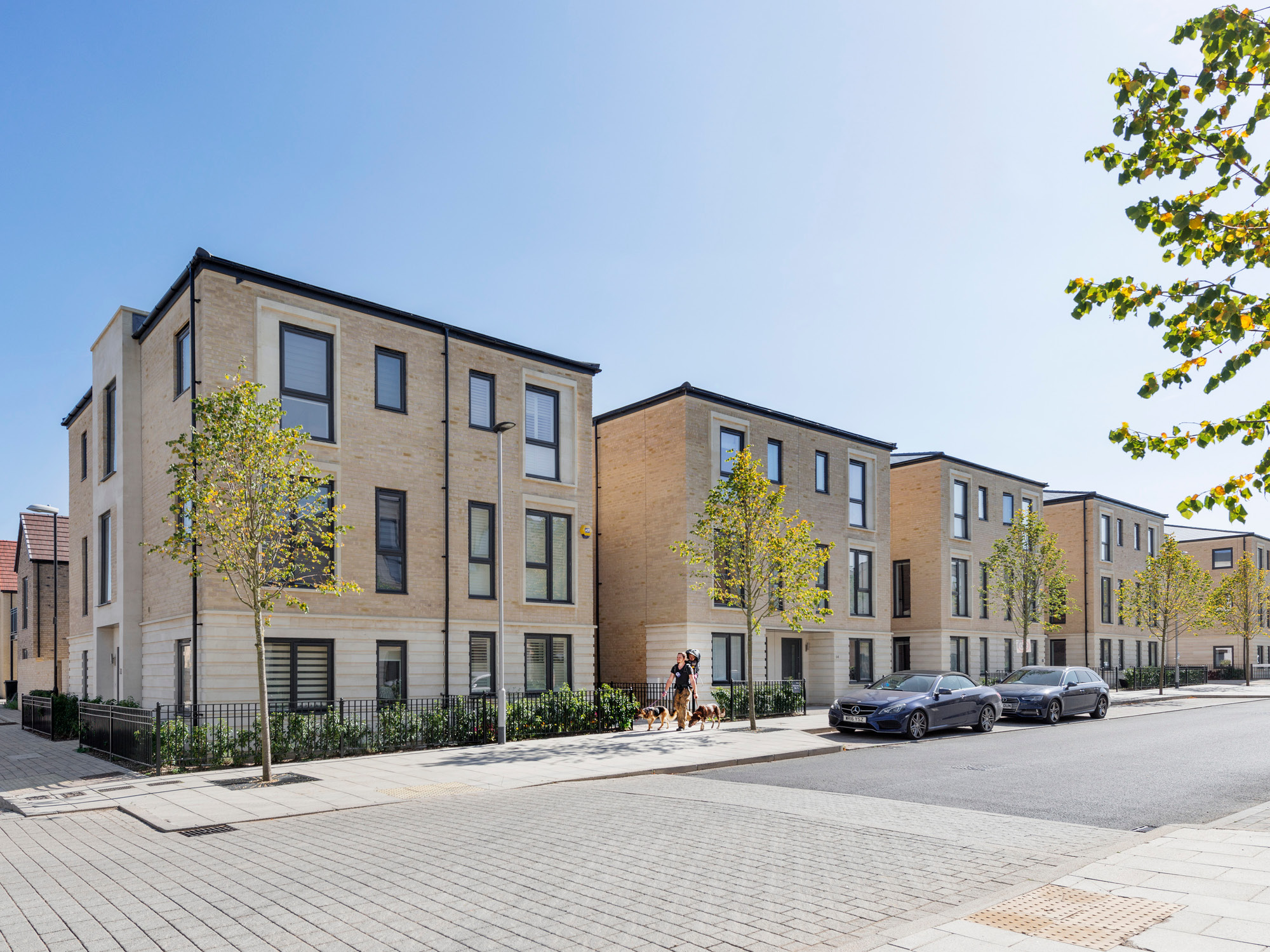
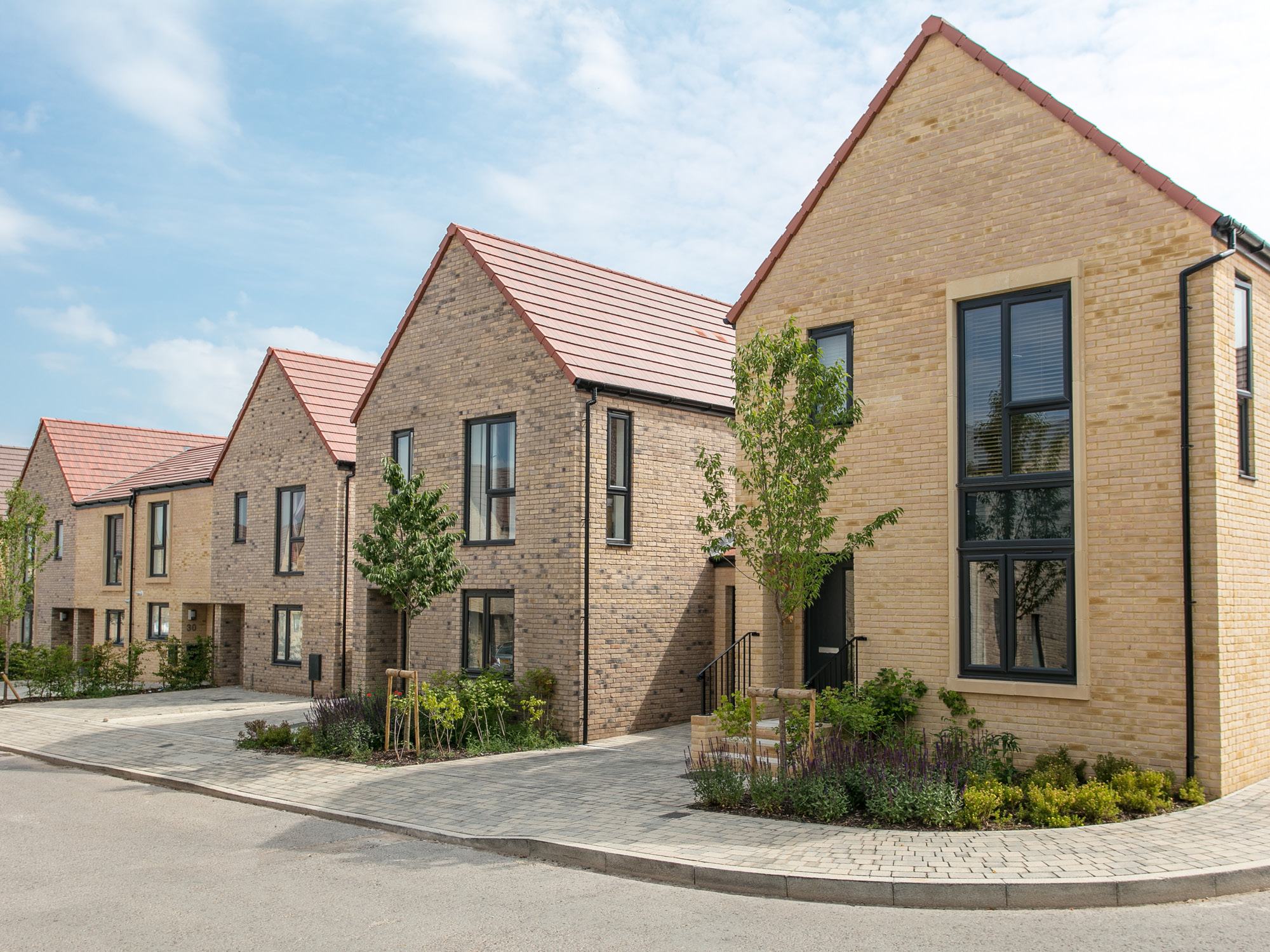
Planning History
Mulberry Park is the development on the former MoD Foxhill within the village of Combe Down on the southern fringes of Bath. HTA were commissioned by Curo in 2013 to develop an overall vision masterplan for the vacated site, leading into the submission of an Outline Planning application for up to 700 homes, a primary school and community hub, arts pavilion, retail spaces and generous open spaces. Following a unanimous vote to consent the Outline proposals at committee in February 2015, HTA began work on the detailed proposals for Phase 1 with a Reserved Matters application submitted in May 2015.
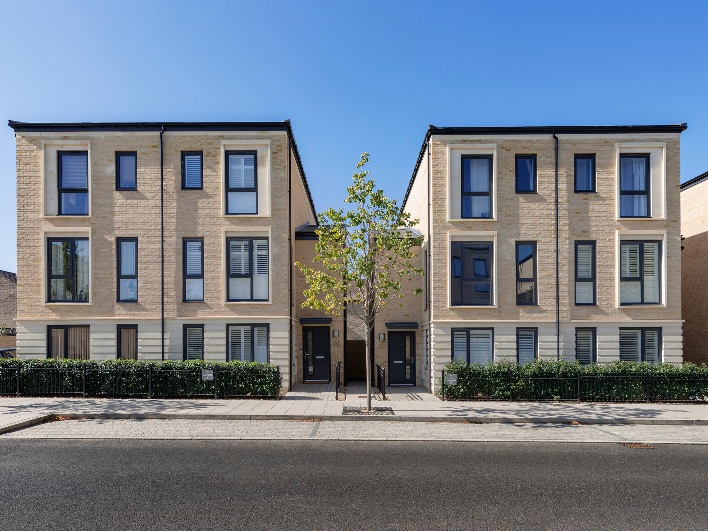
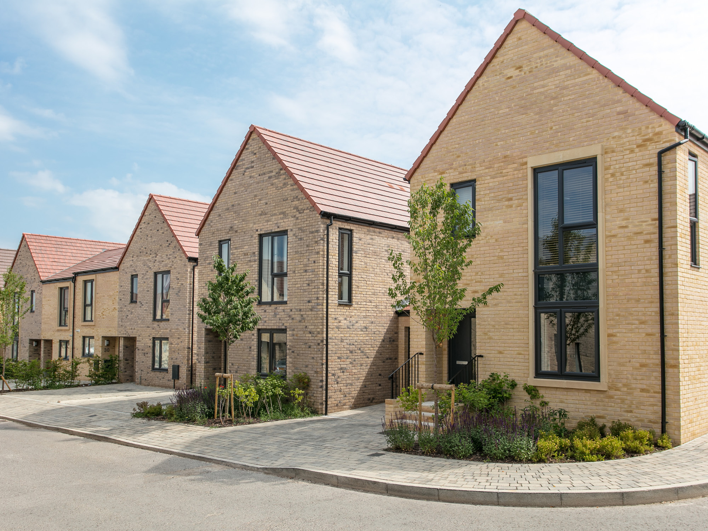
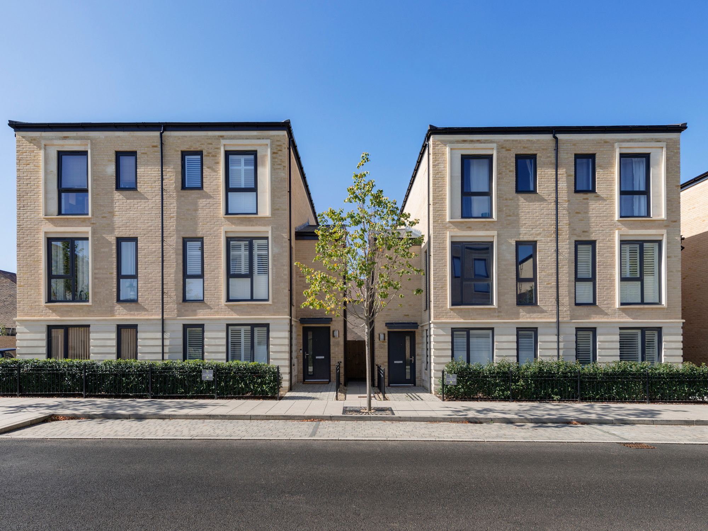
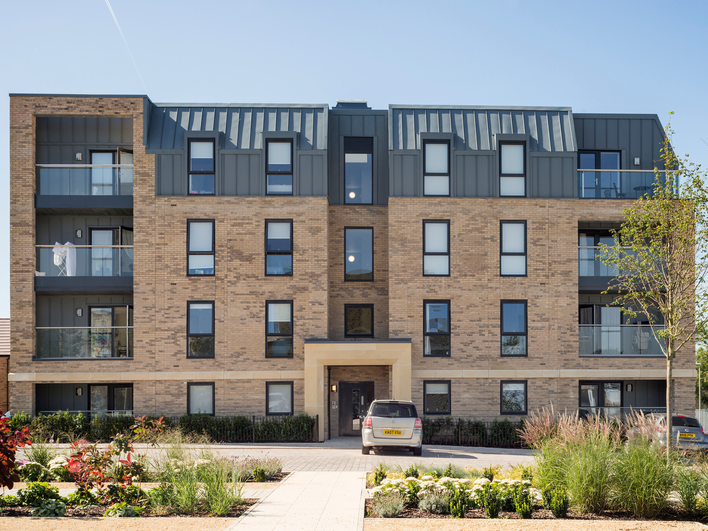
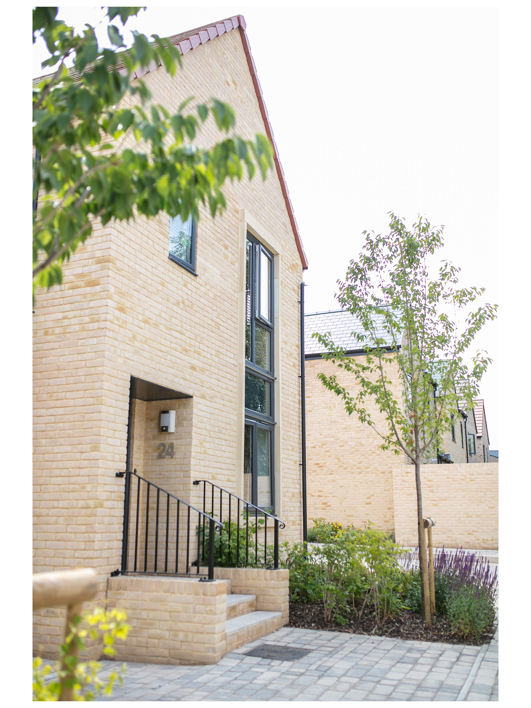
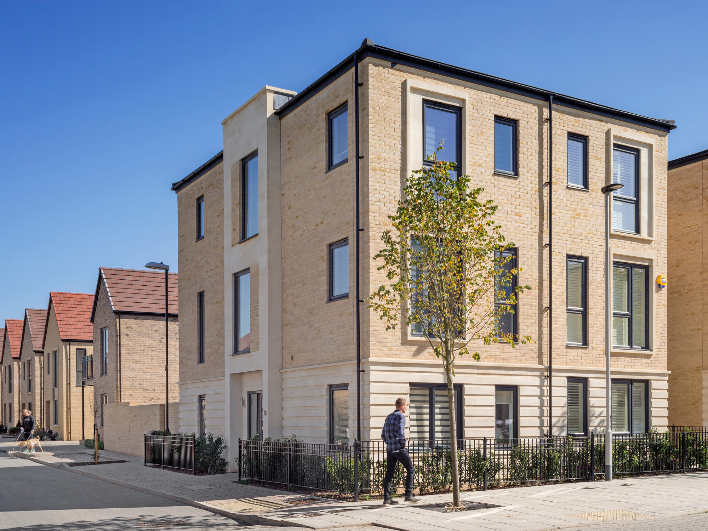
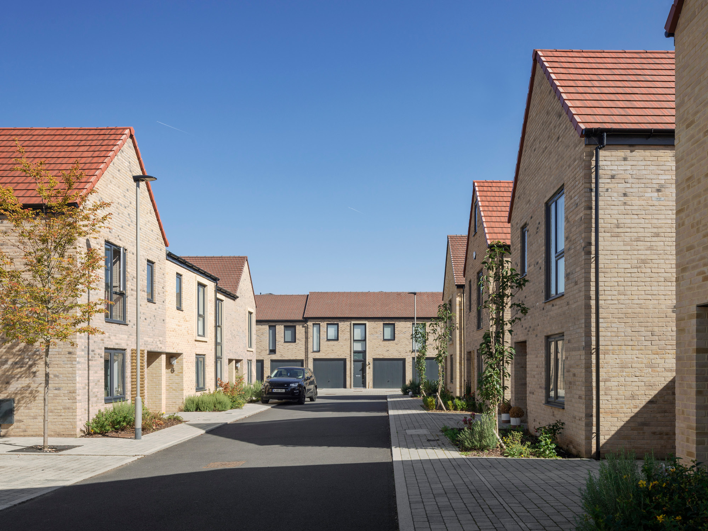
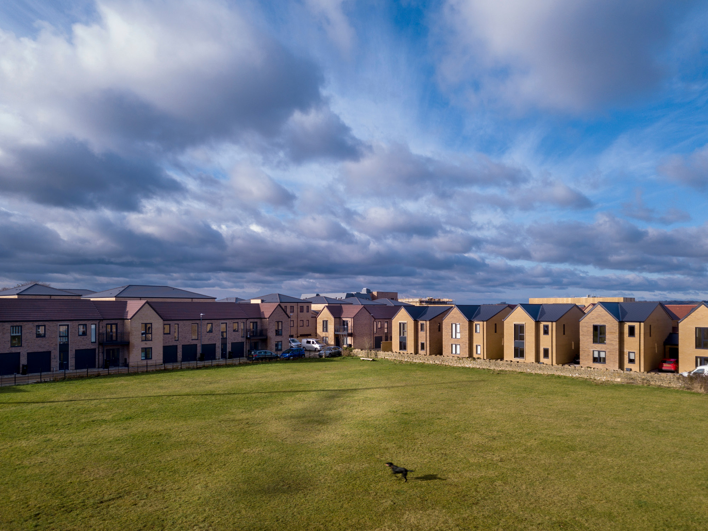
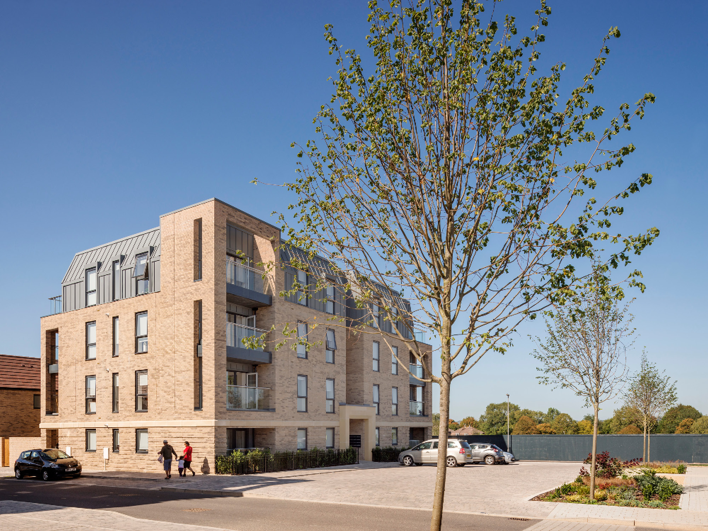
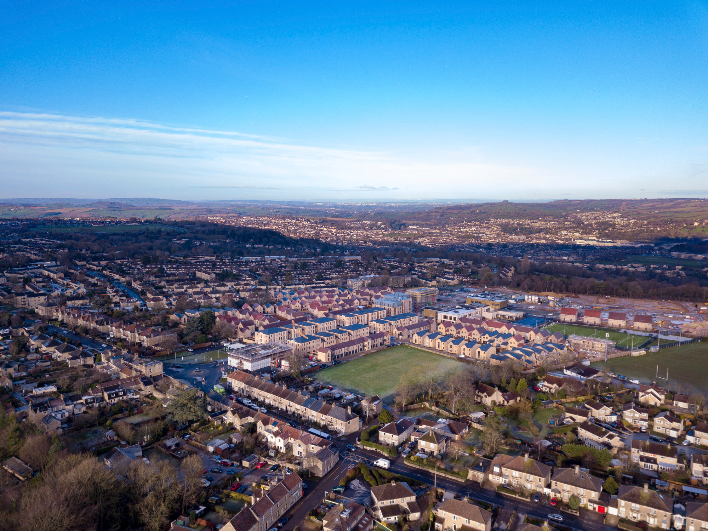
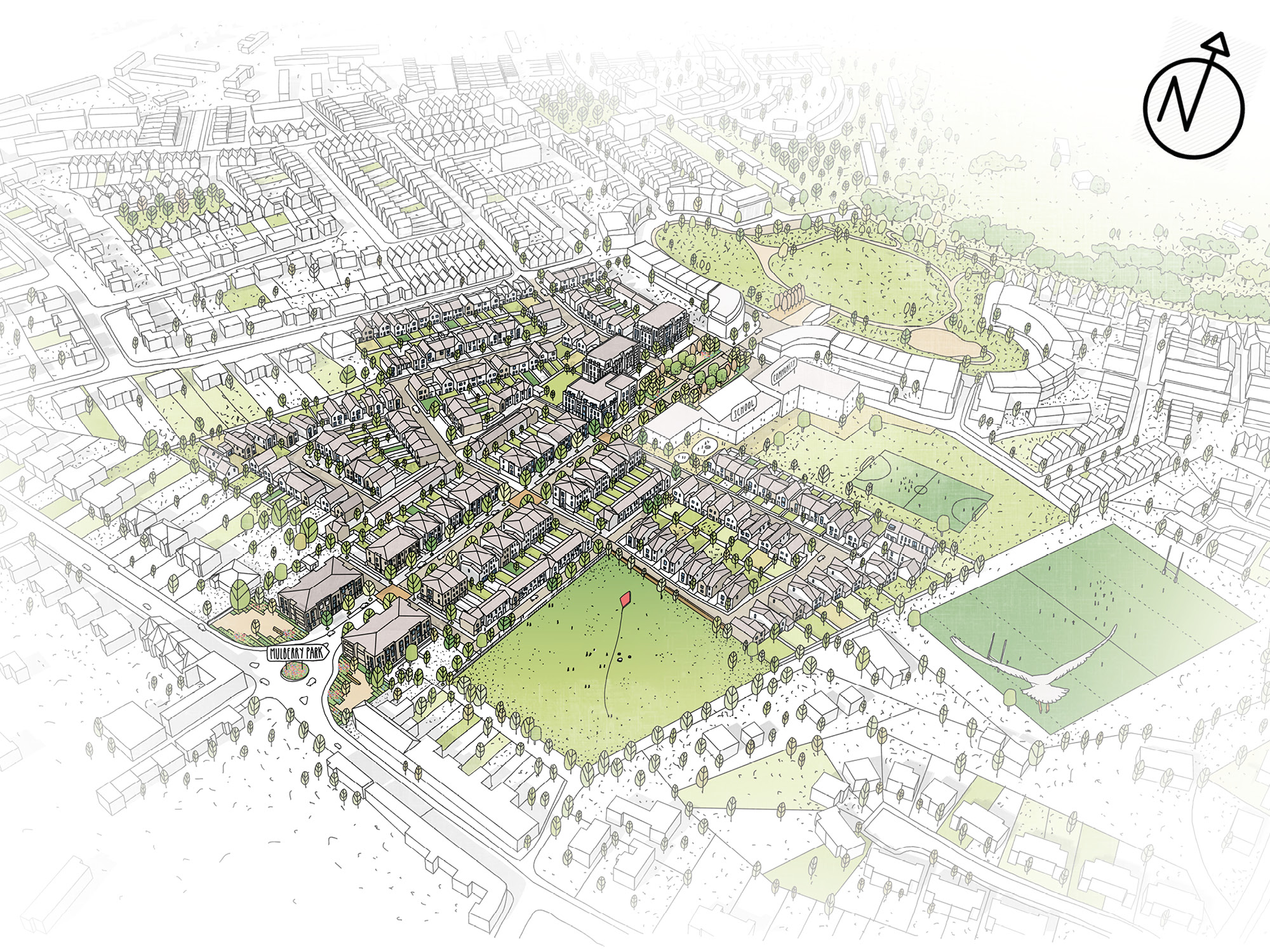
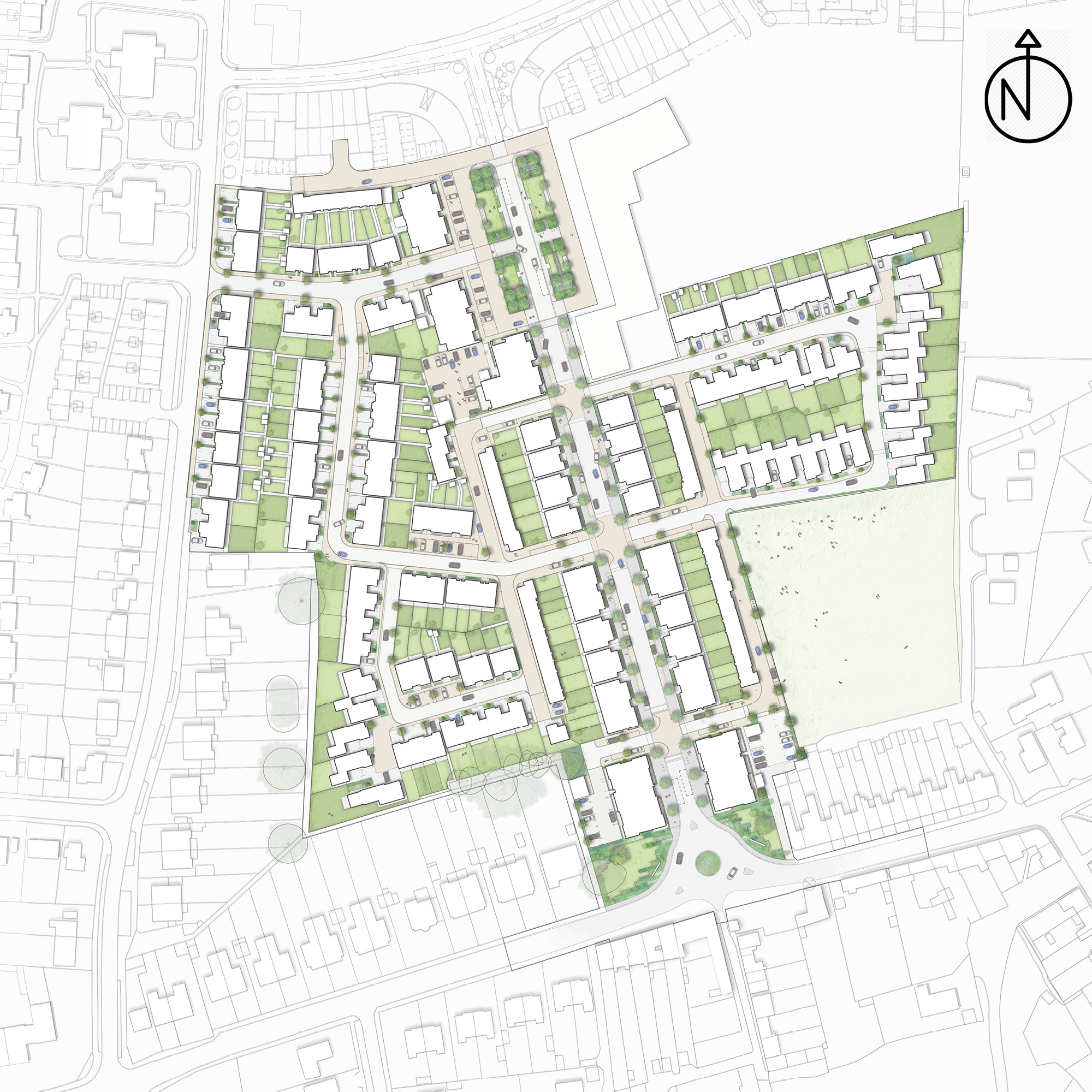
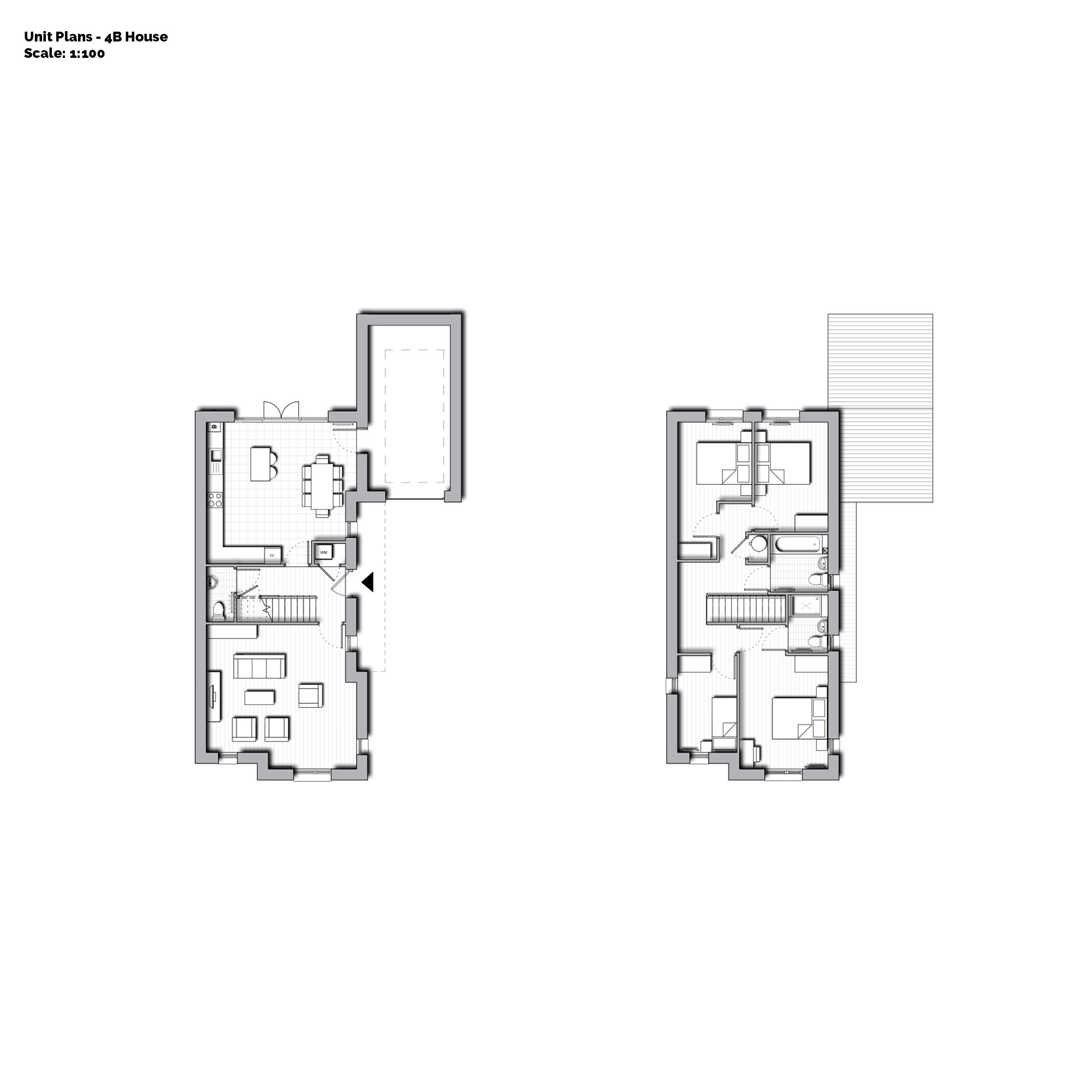
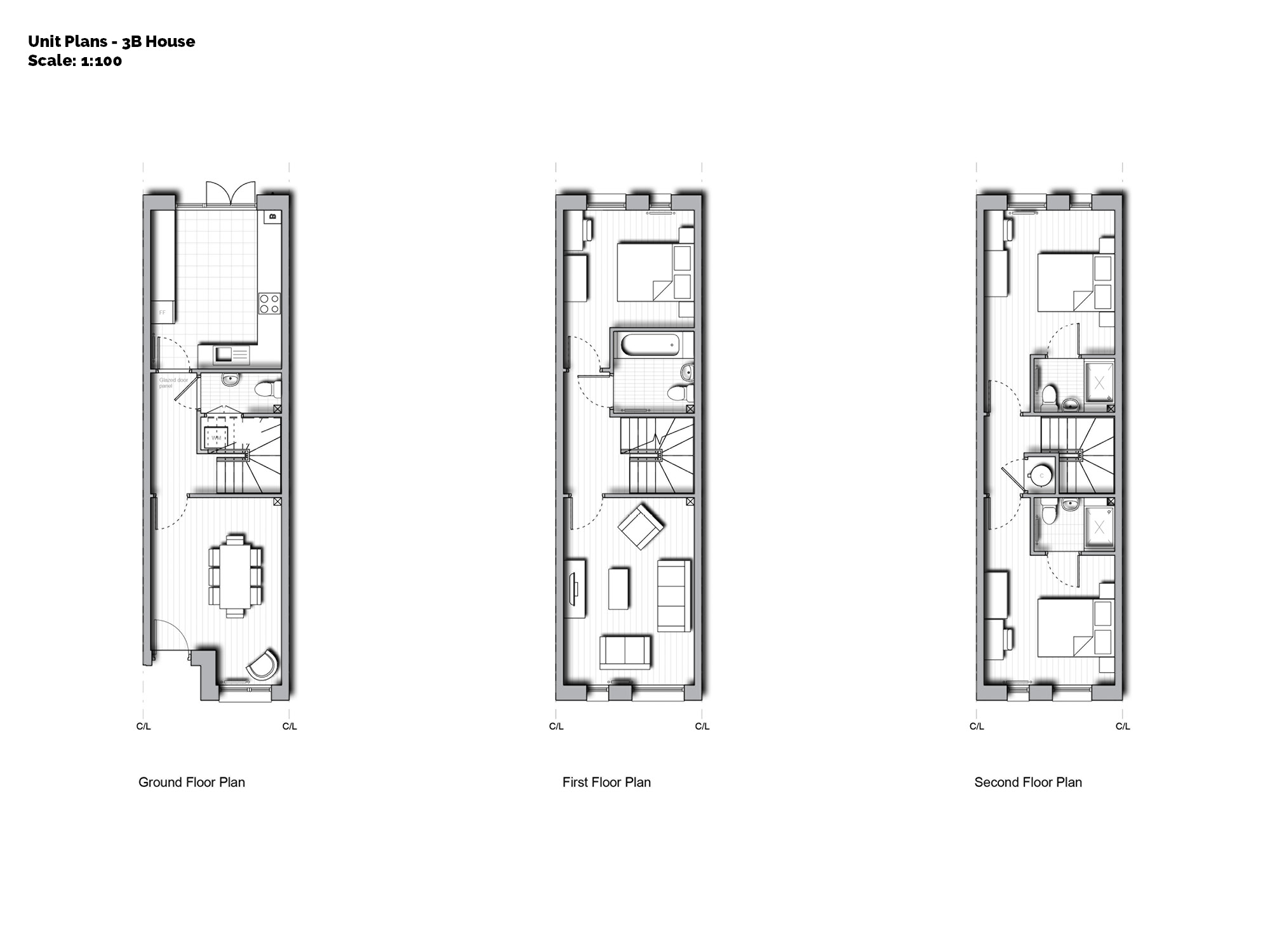
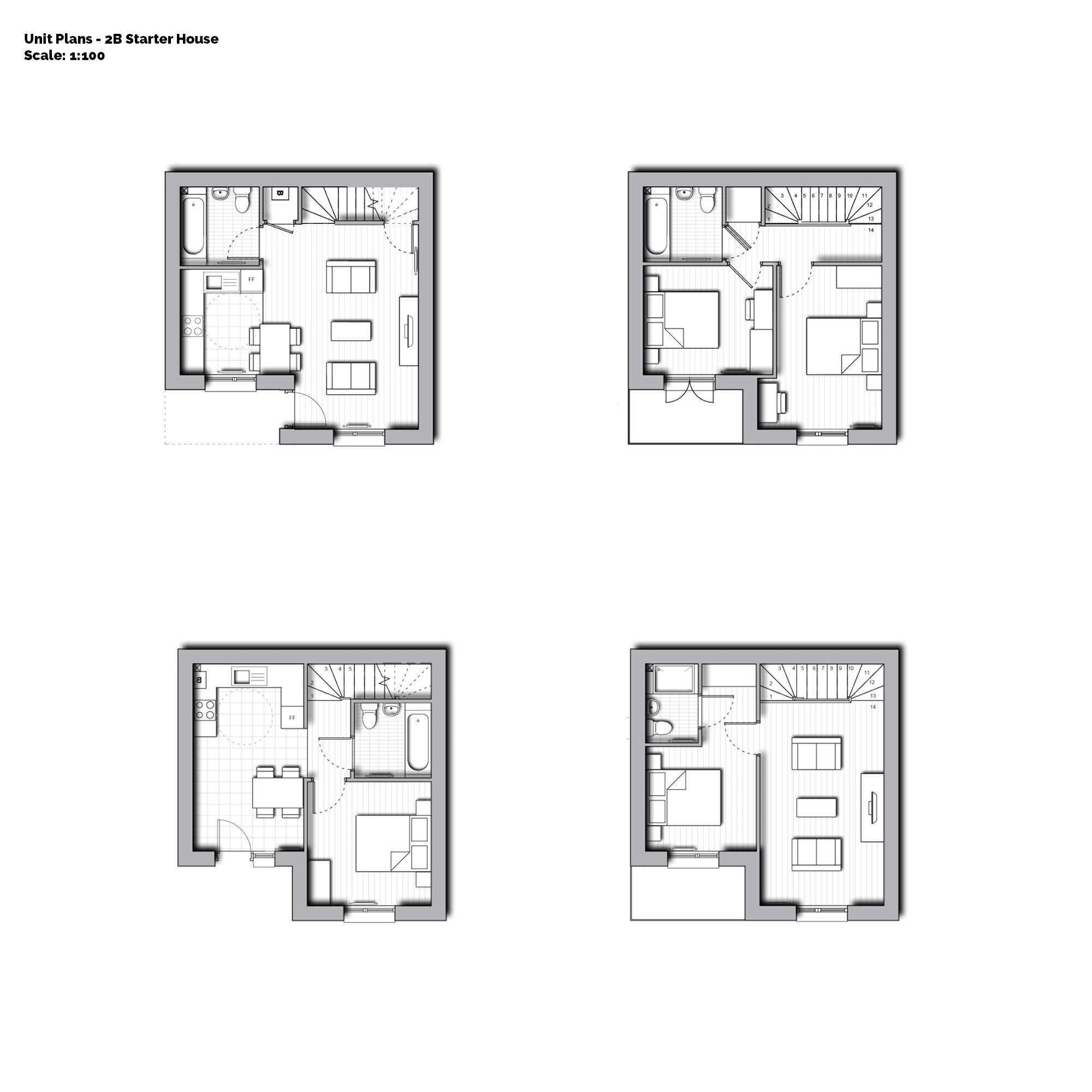
The Design Process
Mulberry Park brings town centre density to the suburban edge of historic Bath, helping to create a more sustainable family neighbourhood. Nestling within the semi-rural village setting of Combe Down, Phase 1 will deliver 275 homes from 700 consented in the 2015 Outline Planning permission, and establish a gateway to the development from Bradford Road, as well as connecting to the adjacent Foxhill estate.
The scheme includes a new primary school and community centre, with new shops and facilities included within phase 2, enabling existing bus routes to be extended through the site and increased in capacity.
Around 70% of the homes will be family houses with apartments incorporated in small cluster blocks forming key corners of the development. The central avenue linking to a new park uses stepped terraced villas to accentuate the significant falls across the site, and exploit the views to the historic heart of Bath. Enhancement of an existing local park and a new park at the heart of the masterplan aim to increase the biodiversity of this previously developed brownfield site.
The avenue helps establish a clear hierarchy of streets, along with a civic square fronted by apartment blocks and the new school to create a moment of arrival that aids orientation. Quieter streets and mews extend from the avenue with building frontage designed to aid orientation and create more active playable spaces. Parking is provided on street, within mews garages and in-curtilage- a range of solutions reflecting the suburban setting. Bikes and bins are all managed through secure access to rear gardens.
The homes range from 1 bedroom apartments to 5 bedroom detached houses, with a core range of types adapted to create variety and choice. The architecture takes cues from Georgian Bath, formed of classical proportions, a vertical emphasis, and Bath Stone features.
Key Features
Mulberry Park takes the gentle density of Georgian Bath to create a new family focused neighbourhood at the suburban edge of the city. Forming part of a wider masterplan by HTA to redevelop old MOD Foxhill by local Housing Association Curo, this first phase of 275 homes establishes a striking new avenue, connecting to a new park for the wider Combe Down neighbourhood, exploiting wonderful views over historic Bath. An unusually wide range of housing types creates a varied place providing greater choice for residents buying or renting along with a new school and community centre.
 Scheme PDF Download
Scheme PDF Download










