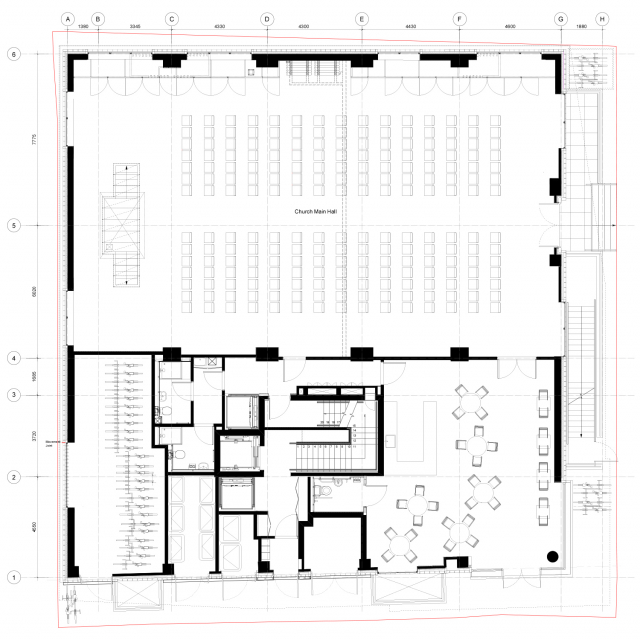Motion
Number/street name:
Motion, 97 Lea Bridge Rd
Address line 2:
Waltham Forest
City:
London
Postcode:
E10 7NU
Architect:
Pollard Thomas Edwards
Architect contact number:
2073367777
Developer:
Hill|Peabody.
Planning Authority:
London Borough of Waltham Forest
Planning Reference:
153834/FUL
Date of Completion:
06/2025
Schedule of Accommodation:
1 x 4-bed apartment; 28 x 3-bed apartments; 178 x 2-bed apartments; 81 x 1-bed apartments; 12 x studio apartments
Tenure Mix:
8% intermediate, 13% affordable, 79% private
Total number of homes:
Site size (hectares):
0.74
Net Density (homes per hectare):
375
Size of principal unit (sq m):
76
Smallest Unit (sq m):
39
Largest unit (sq m):
116
No of parking spaces:
60
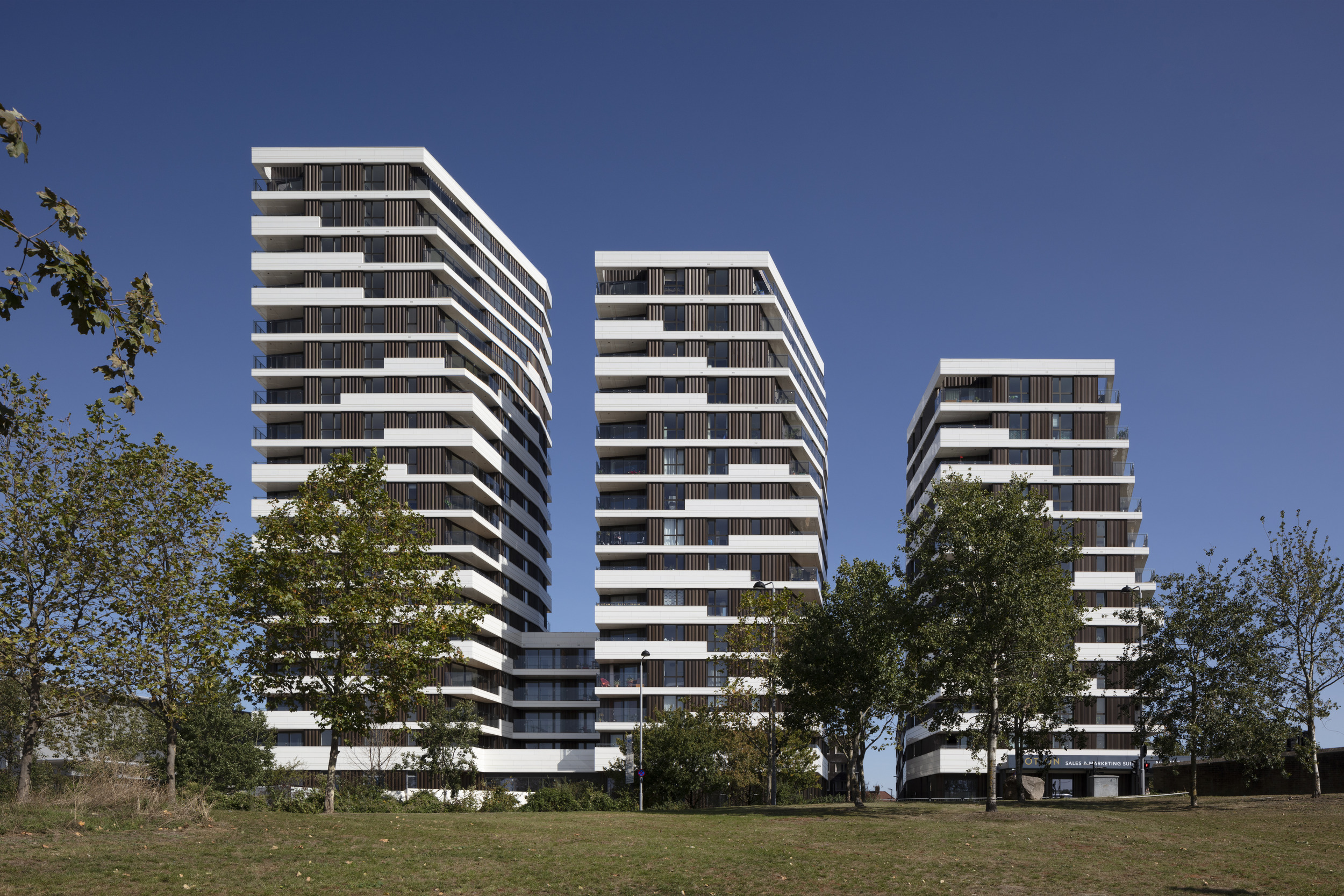
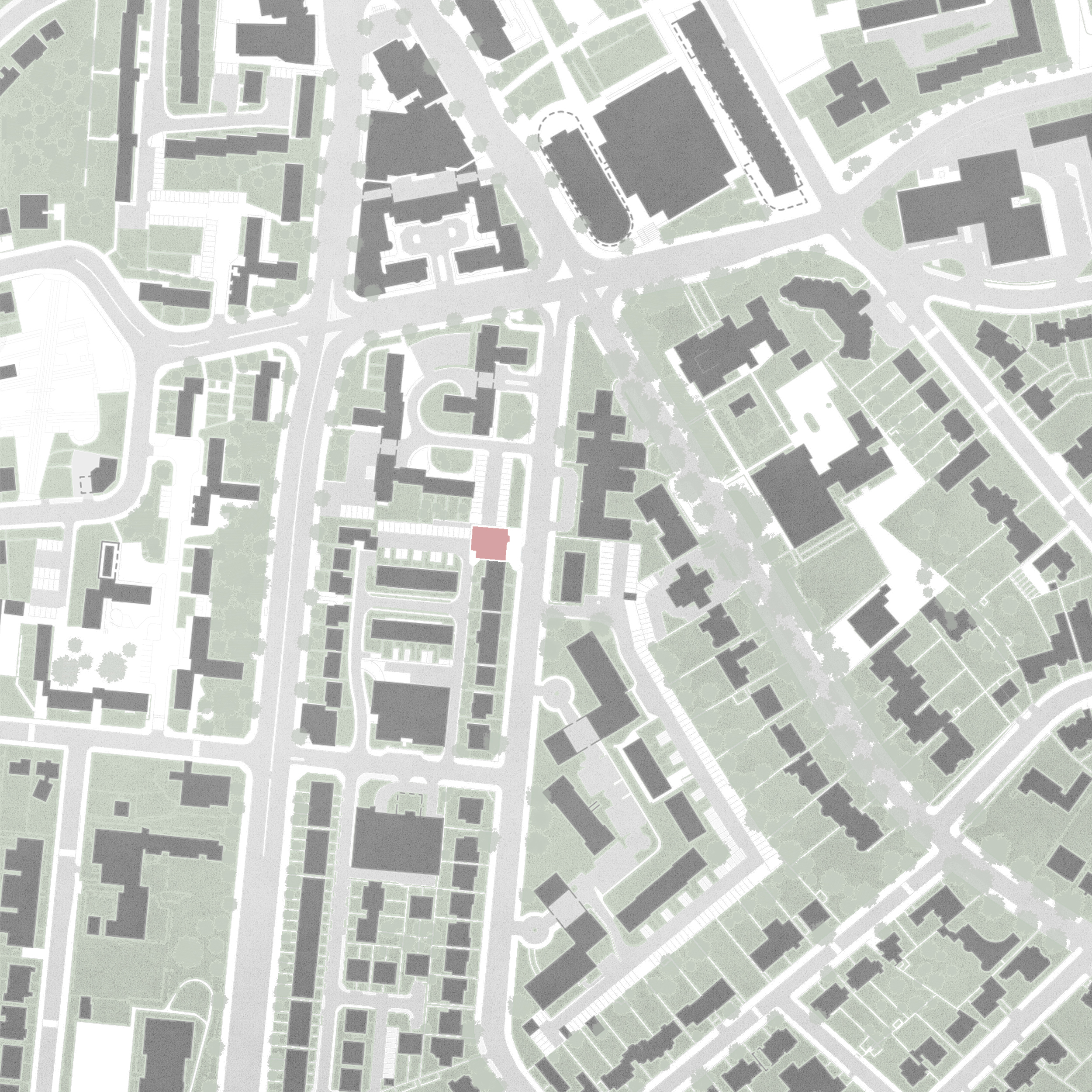
Planning History
With a Planning Performance Agreement in place, work began in January 2015. Detailed engagement was undertaken with the council at all stages of the design process to ensure a constructive dialogue was formed.
Six pre-application meetings were held from April to December 2015, with the planning, regeneration and transport teams. Further meetings were held with the Mini Holland team, Secure by Design Officer and GLA.
The plans benefitted from four public consultations and Local residents, businesses and forums had the opportunity to attend the two public exhibitions organised on site.
Planning permission was granted on 8 June 2016.
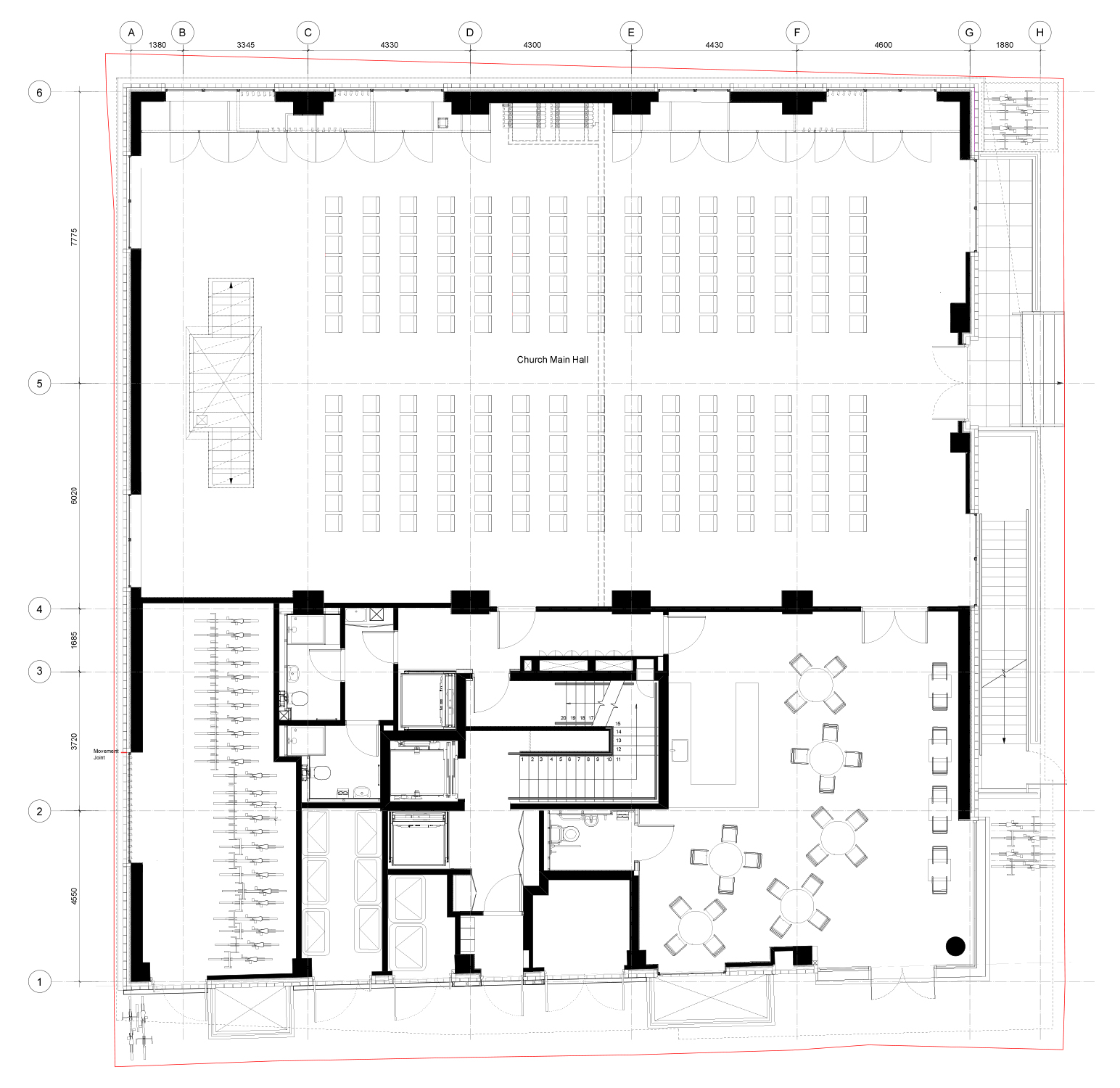
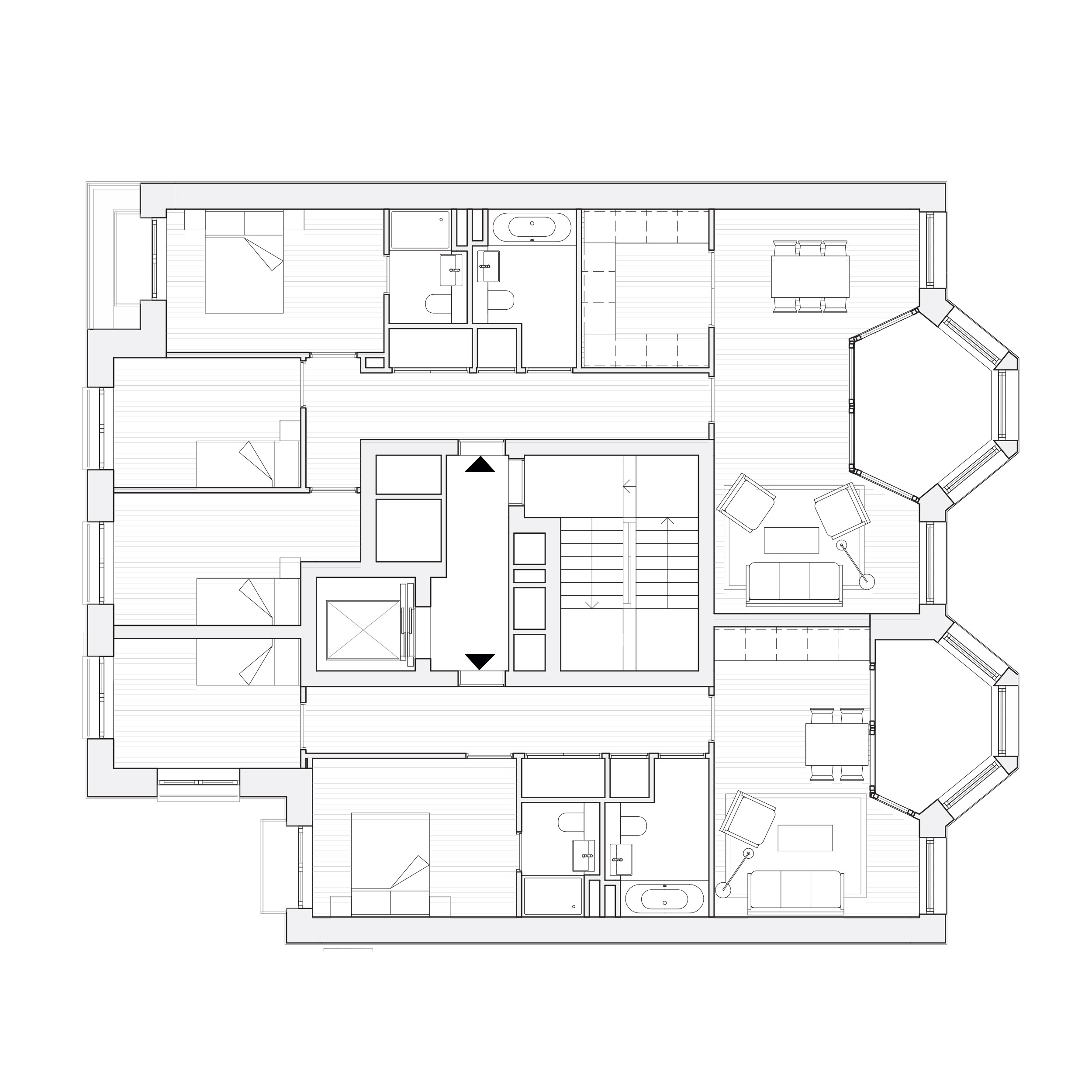
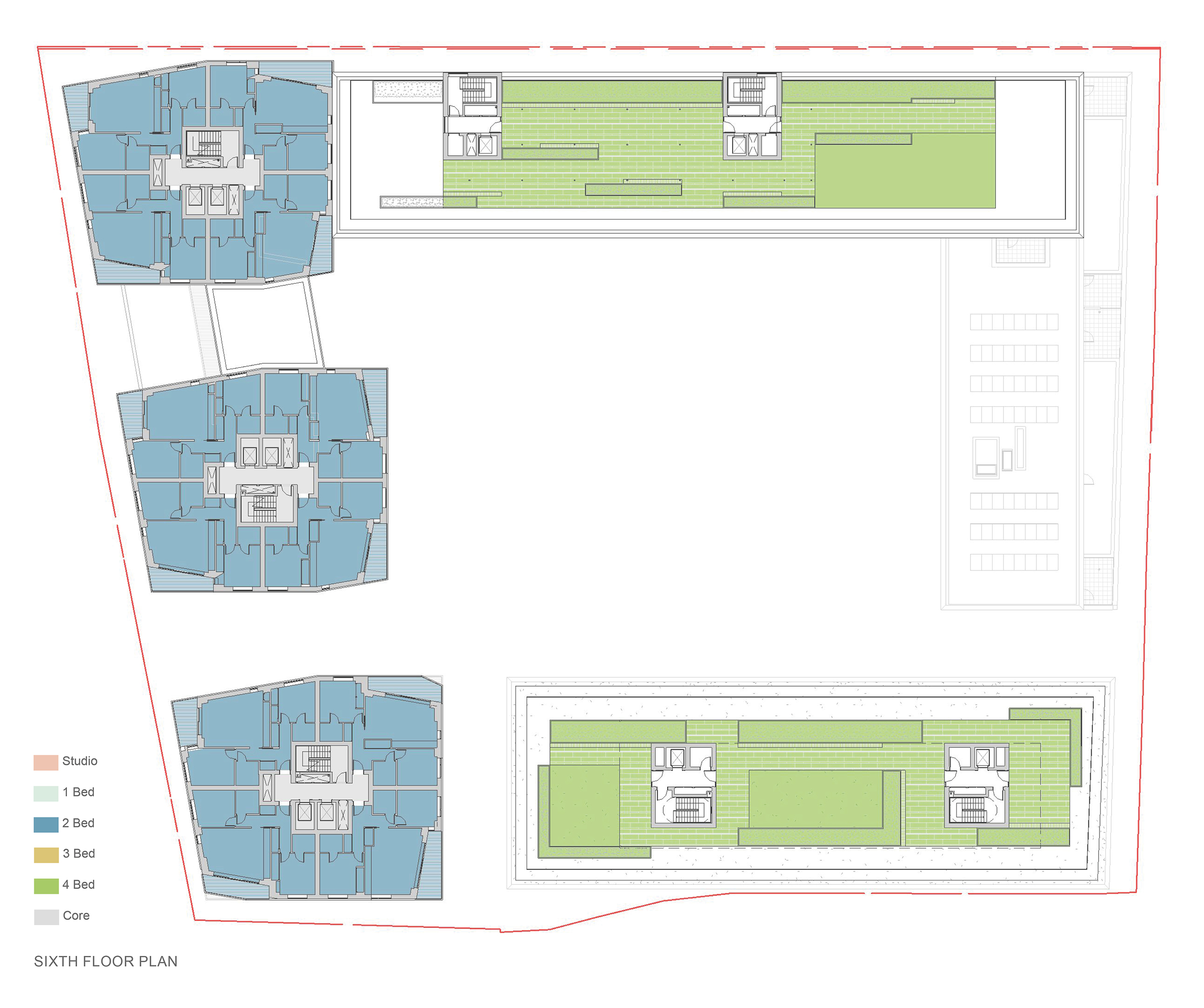
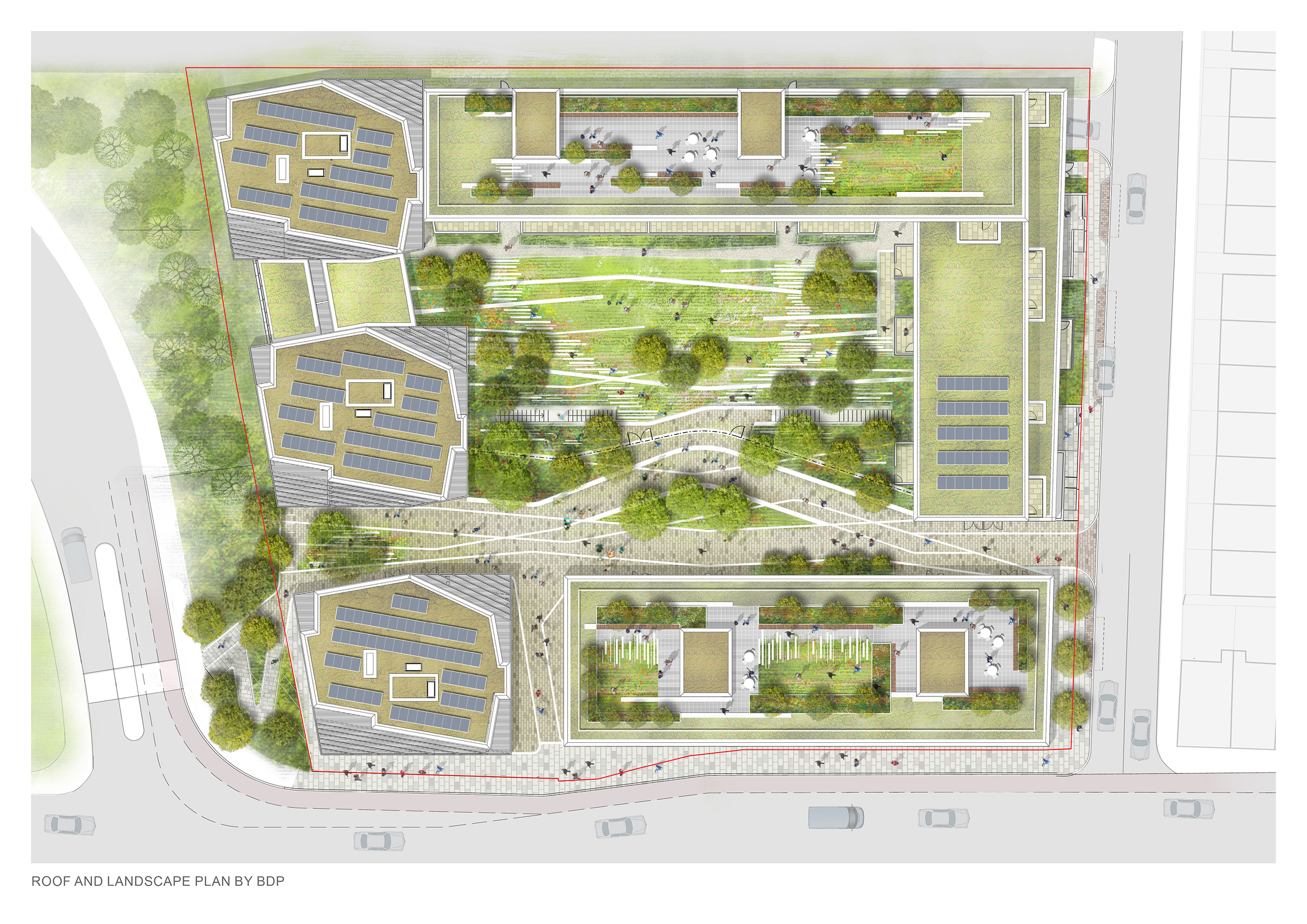
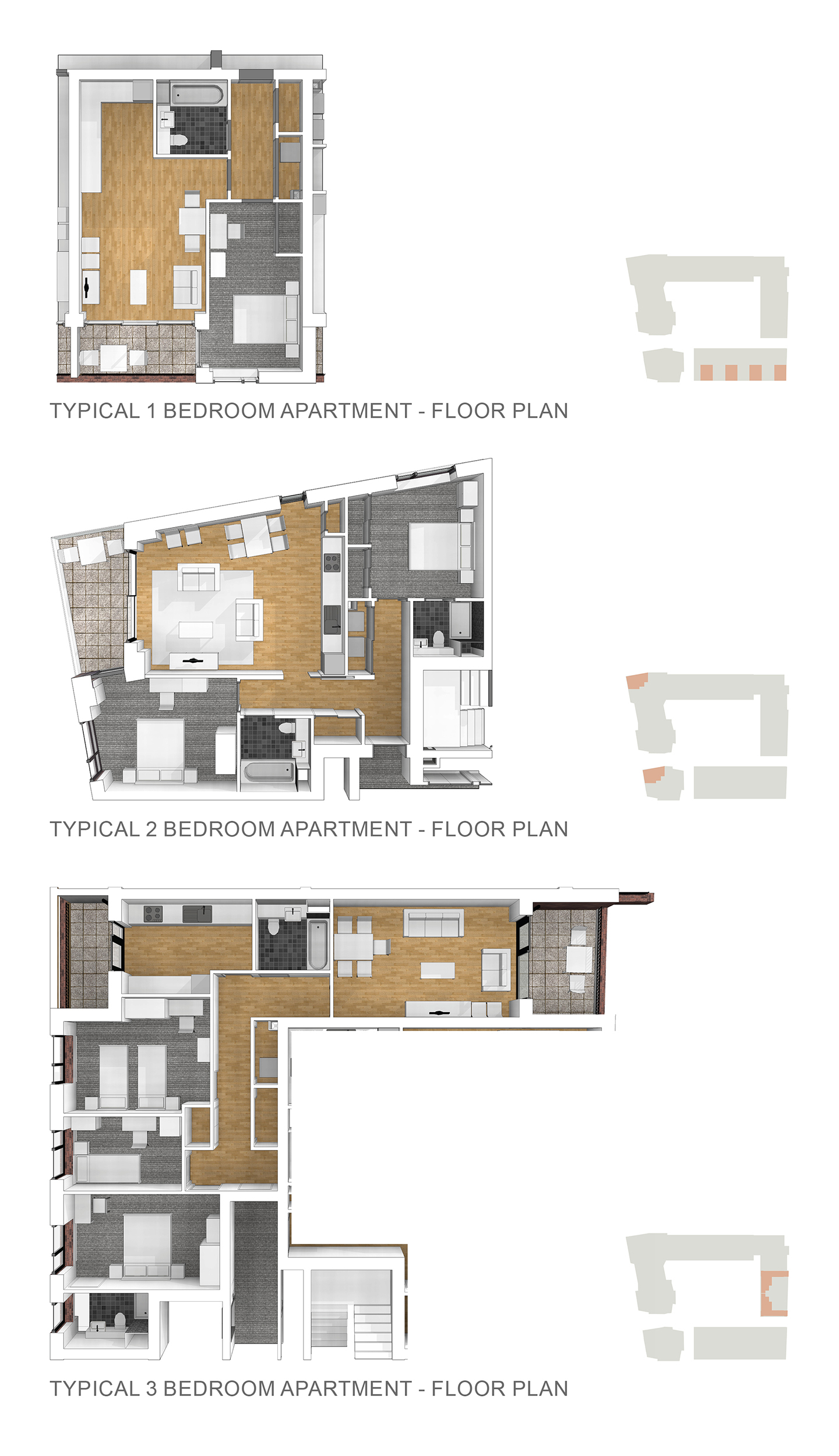
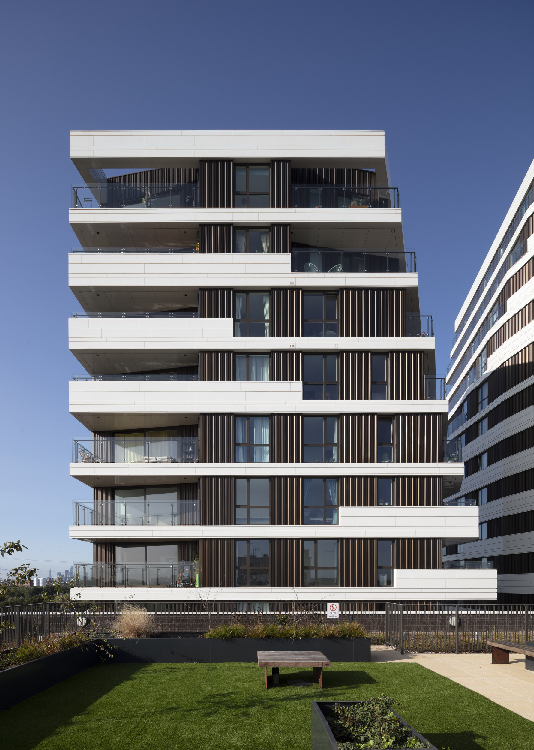
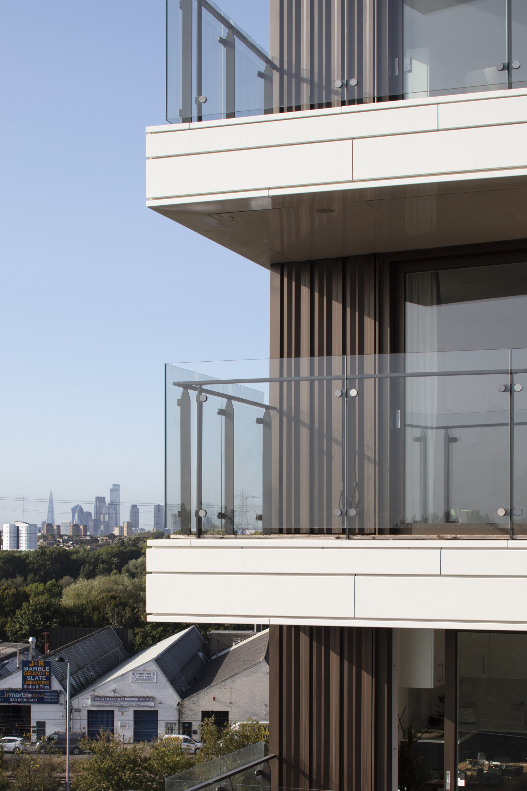
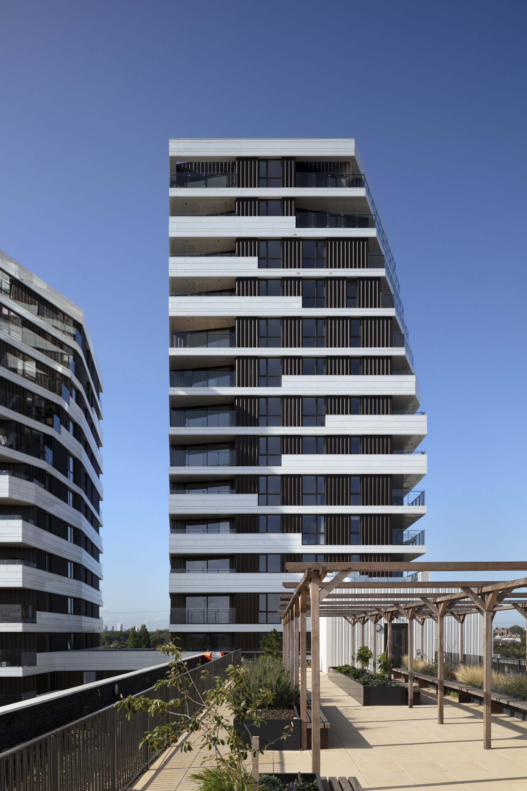
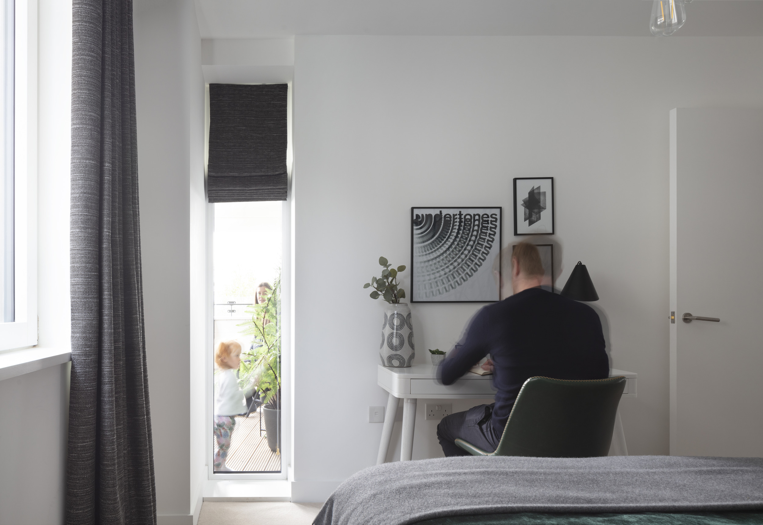
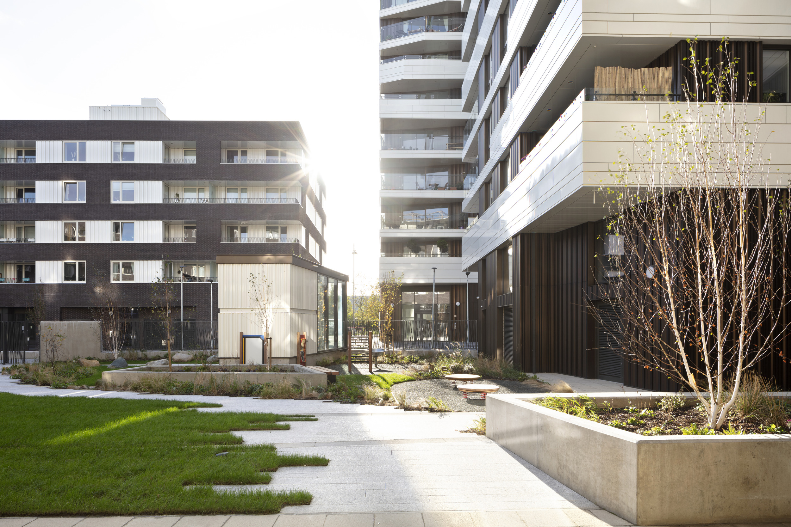
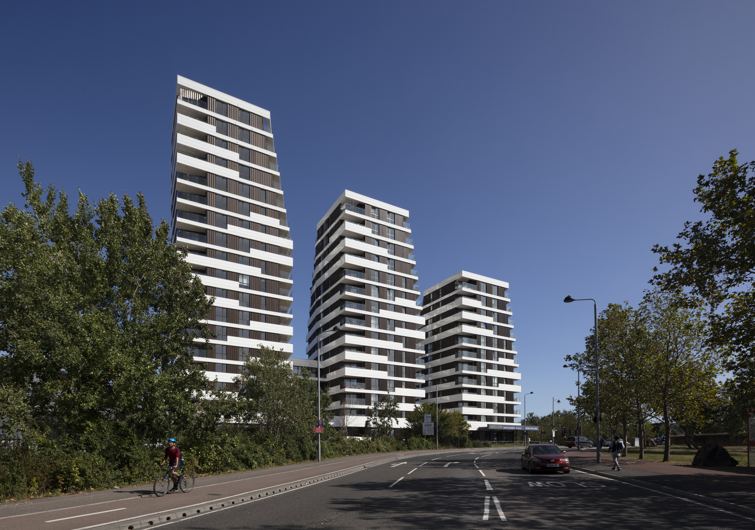
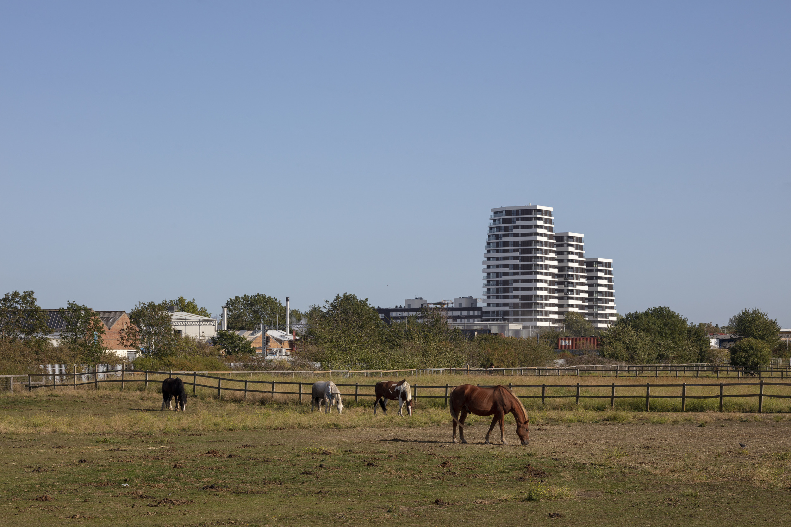
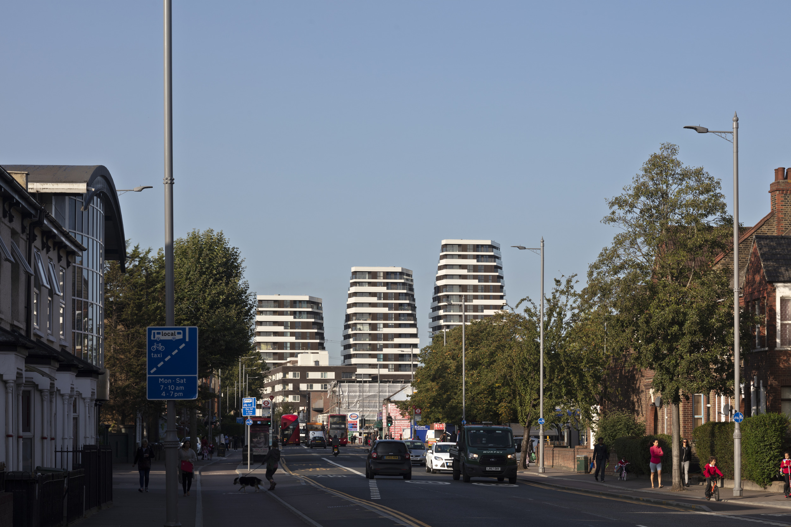
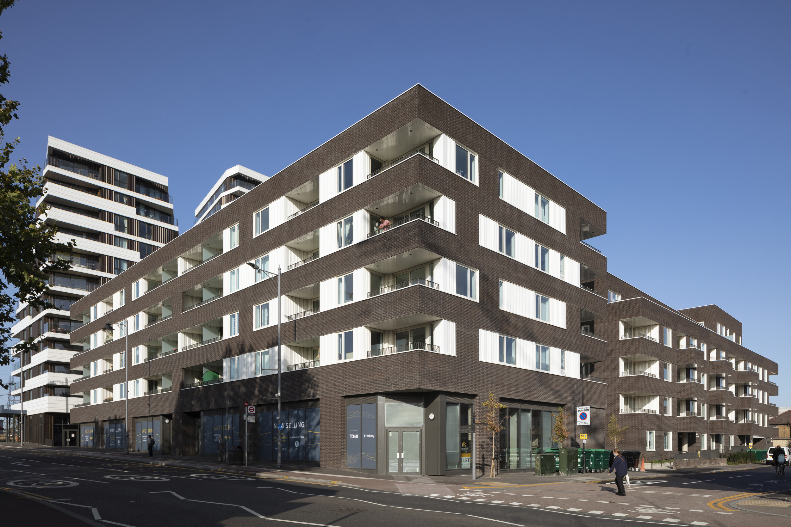
The Design Process
Located opposite Lea Bridge station on a plot previously occupied by ageing warehouses, Motion combines 300 homes with a gym, office, shop and café as well as new squares and green spaces, including rooftop gardens and growing plots.
As well as the station’s connection to Stratford, primary schools and bus stops are within walking distance, and the adjacent ‘Mini Holland Highway’ cycle route connects to the Queen Elizabeth Olympic Park, as part of a major borough-wide cycle and pedestrian infrastructure plan.
The development’s mix of apartment sizes and tenures, with two thirds of homes suitable for families, reflects the local requirements.
Motion’s expressive architecture, which blends sleek lines with confident placemaking, is ranged across three towers and two low-rise courtyard blocks. The sculptural forms are a nod to the borough’s local art deco heritage and mark an important threshold between the ‘hard’ edge of Leyton’s built environment townscape with the biodiverse Walthamstow Wetlands and Hackney Marshes wide-open spaces.
The layout arranges buildings around a gated courtyard garden and creates a strong edge to Lea Bridge Road with the commercial units defining the ground floor while a new public lane opens up a previously closed-off site.
Motion’s public facades have active frontages with residential accommodation wrapping the courtyard garden. Informal natural play is integrated into the garden and rooftops, with the new lane providing a pedestrian link through the development and on-site servicing area for the retail units.
The site makes space for 60 cars, and provides two club cars, but it has 540 cycle parking spaces, the vast majority – 515 – for residents. The basement cycle stores are designed for ease of use with large format doors and generous routes to and from them.
Key Features
Creation of a new neighbourhood around Lea Bridge Station.
High density, high quality London housing with design-led architecture.
A rich mix of spacious homes with a social, commercial ground floor.
The bold ensemble of sculptural, streamlined towers with robust courtyard blocks.
 Scheme PDF Download
Scheme PDF Download

