Moorland Road
Number/street name:
Moorland Road Day Centre
Address line 2:
Moorland Road
City:
Cardiff
Postcode:
CF24 2LG
Architect:
Allford Hall Monaghan Morris
Architect contact number:
2072515261
Developer:
Cardiff Council.
Planning Authority:
Cardiff Council
Planning consultant:
LRM Planning
Planning Reference:
22/01718/MJR
Date of Completion:
09/2025
Schedule of Accommodation:
11 x 1 bed flats ; 2 x 2 bed flats
Tenure Mix:
100% council
Total number of homes:
Site size (hectares):
0.09
Net Density (homes per hectare):
148
Size of principal unit (sq m):
Smallest Unit (sq m):
55
Largest unit (sq m):
65
No of parking spaces:
0
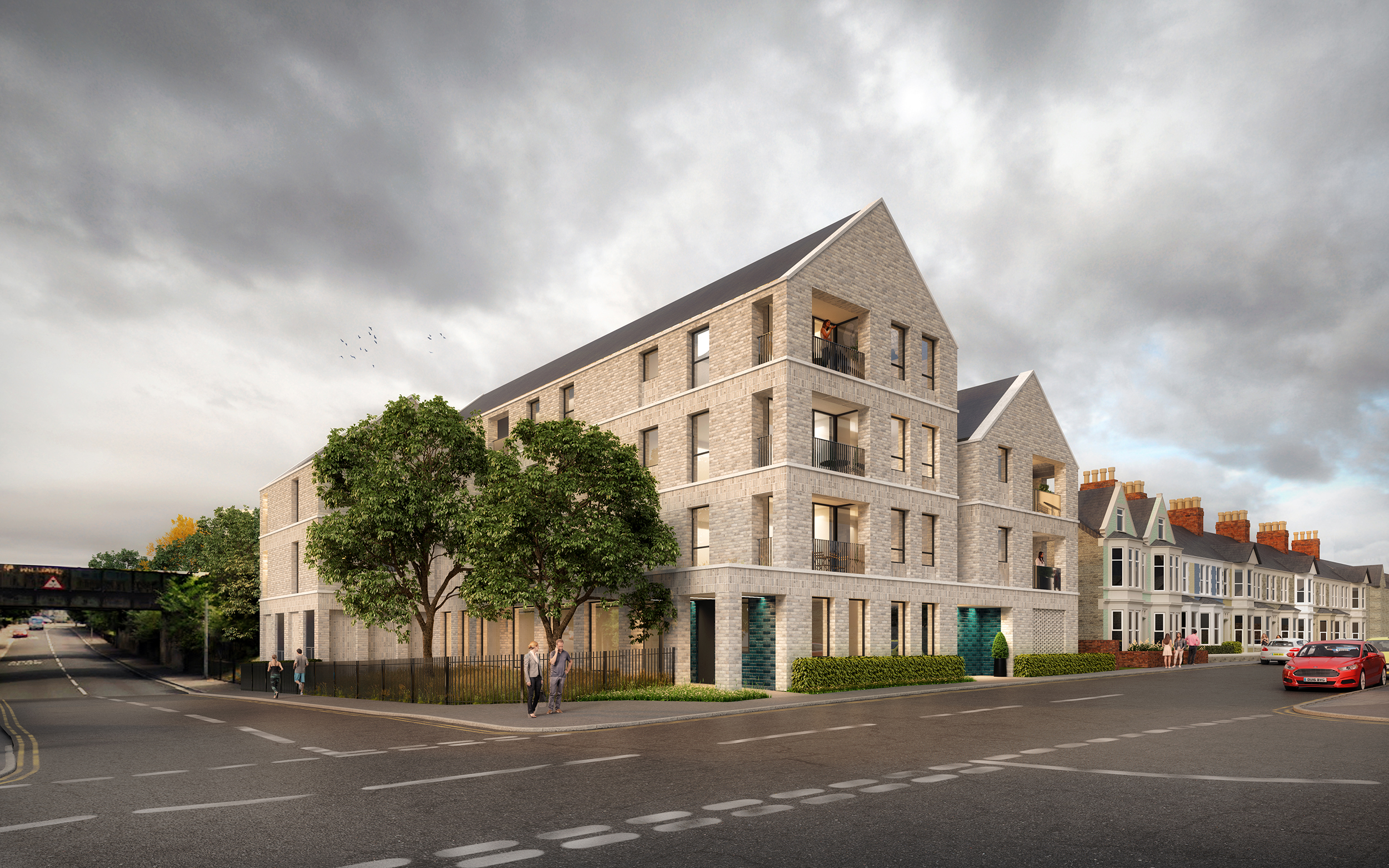
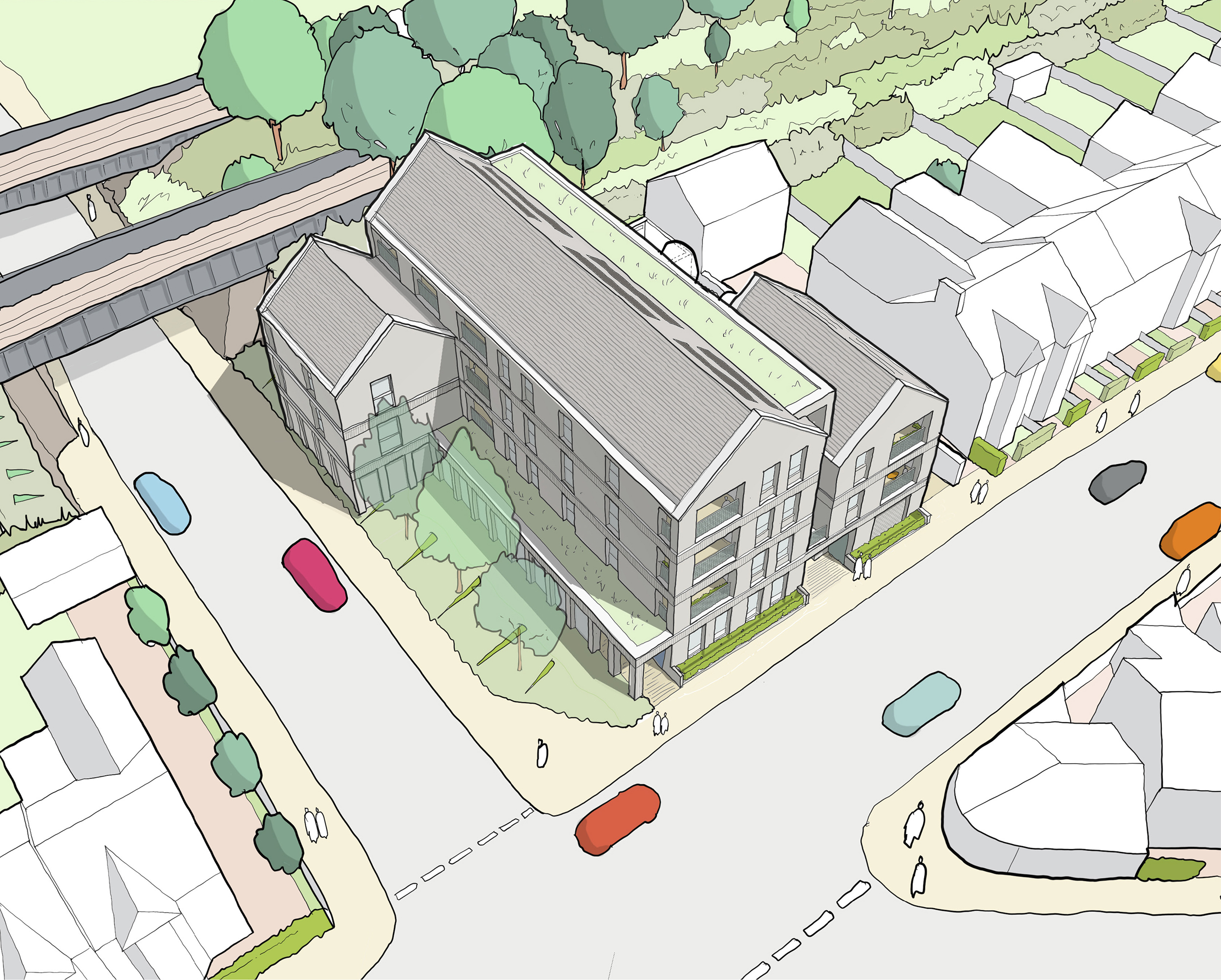
Planning History
Prior to submission of a formal planning application in August 2022 the team undertook a series of consultation exercises working alongside Design Commission for Wales, Cardiff Council and key stakeholders in the local community to apprise and inform the design development prior to a formal pre-application process being undertaken from December 2020 – May 2021. A resolution to grant permission was achieved at committee in February 2023.
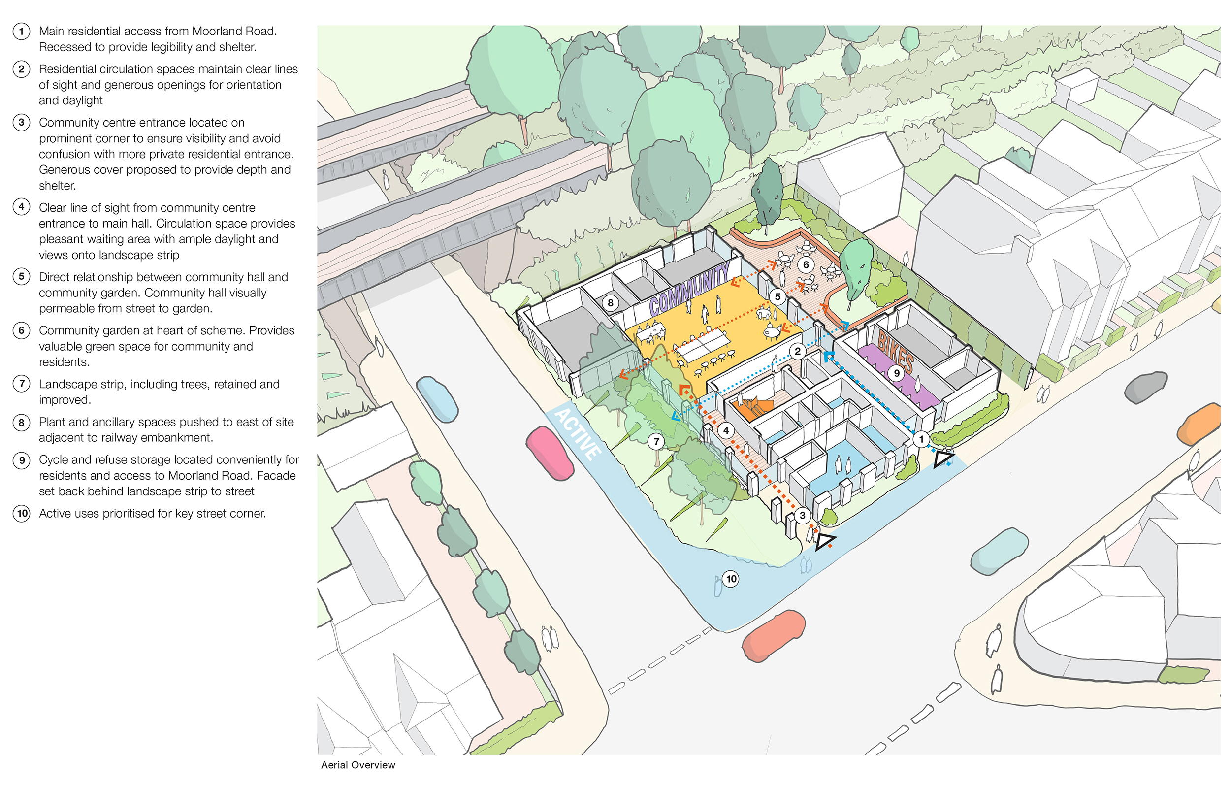
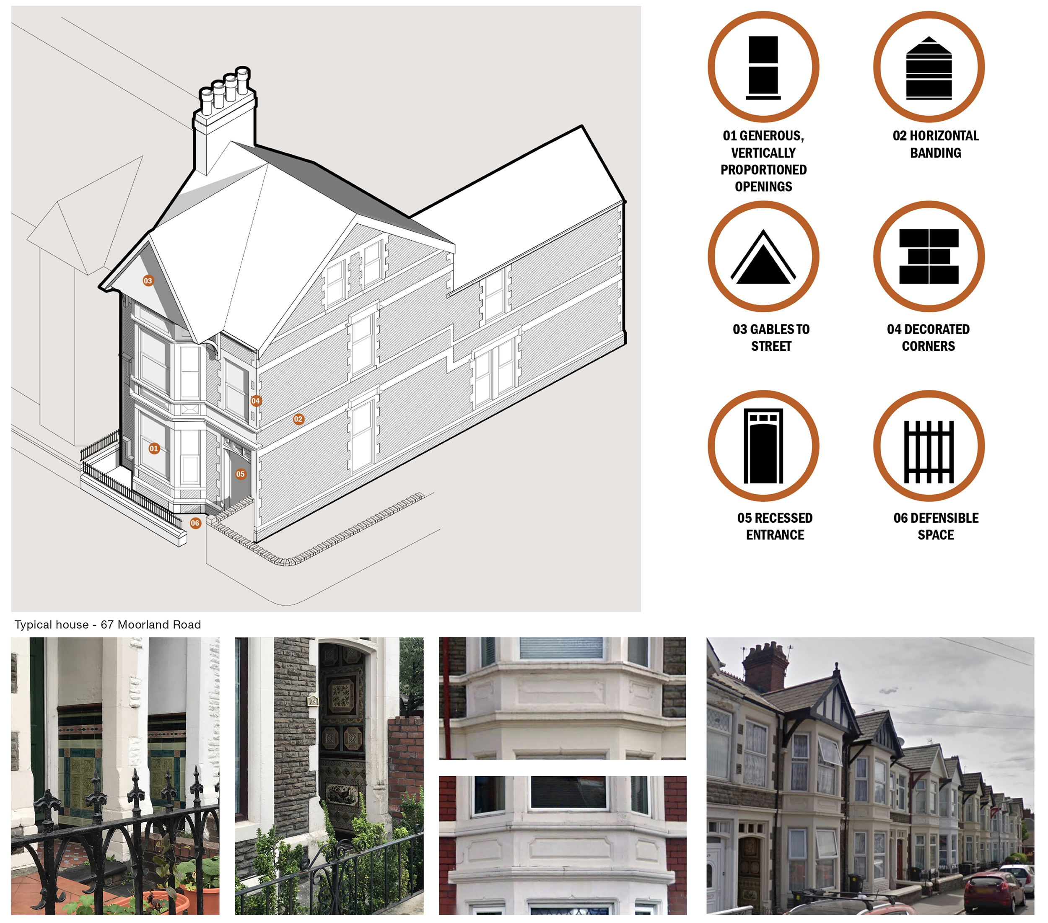
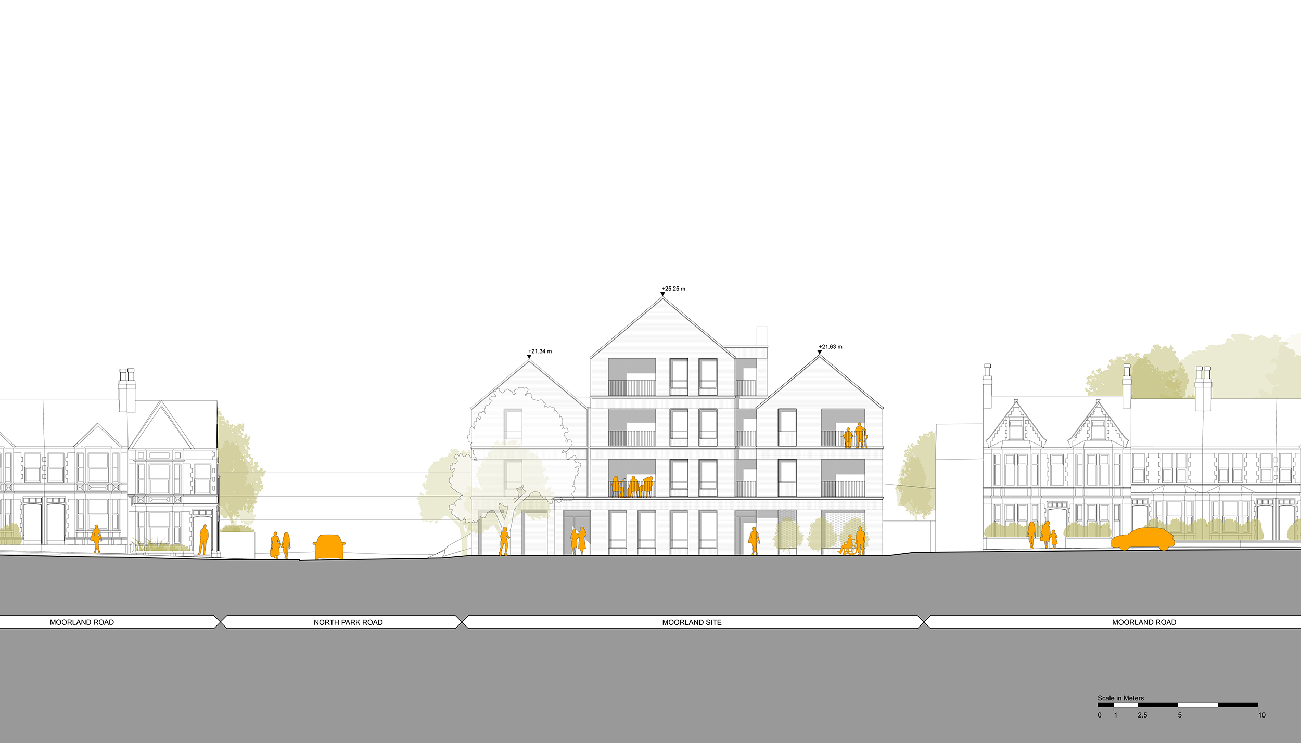
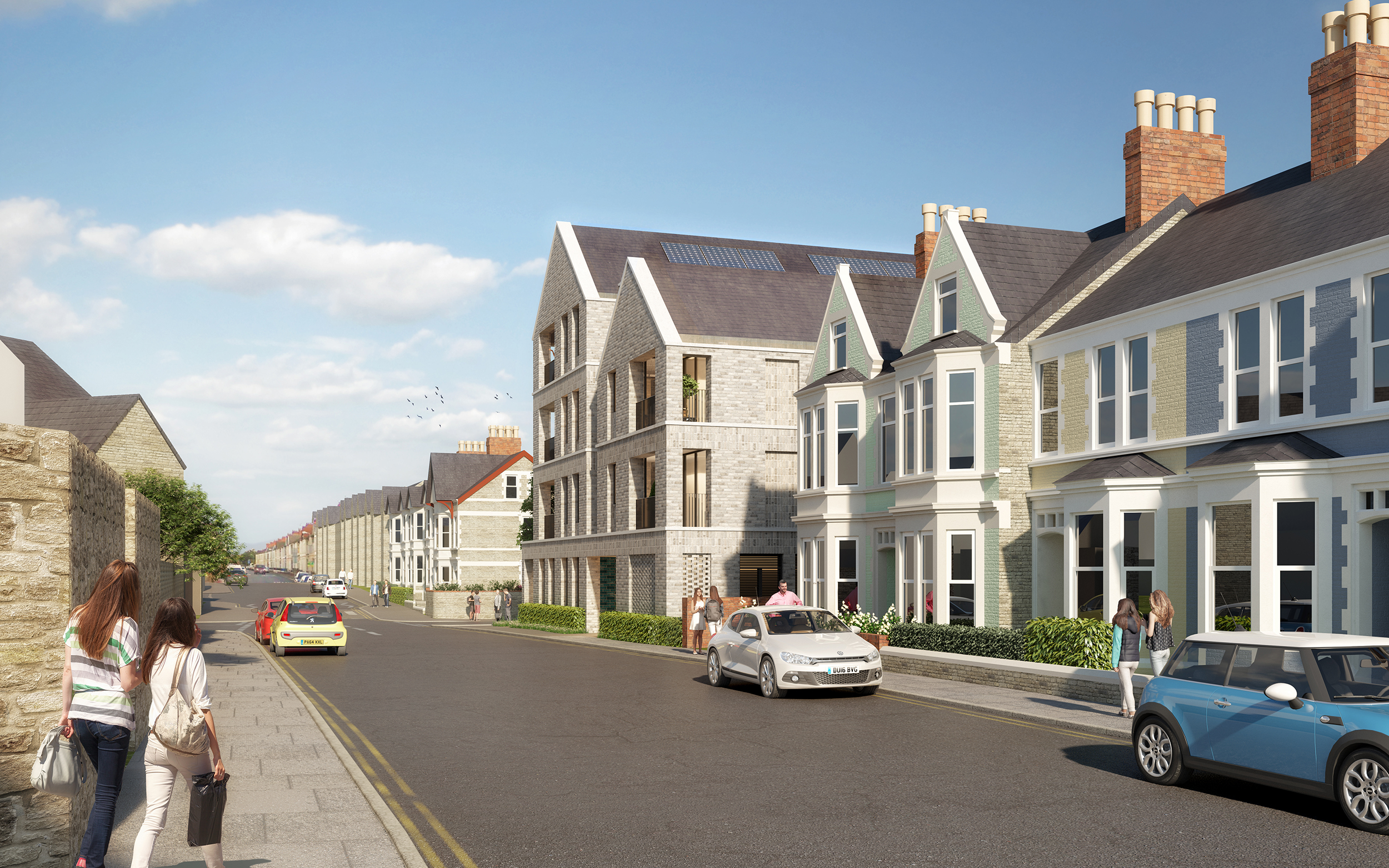
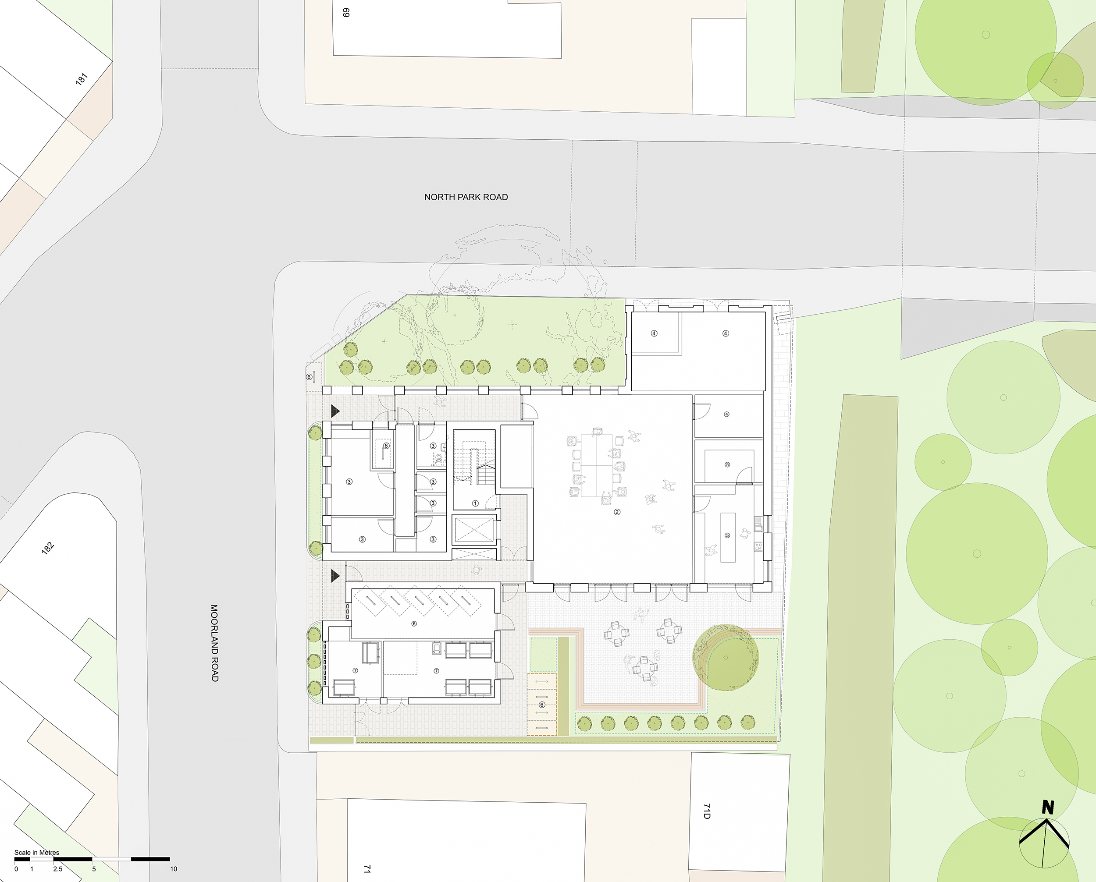
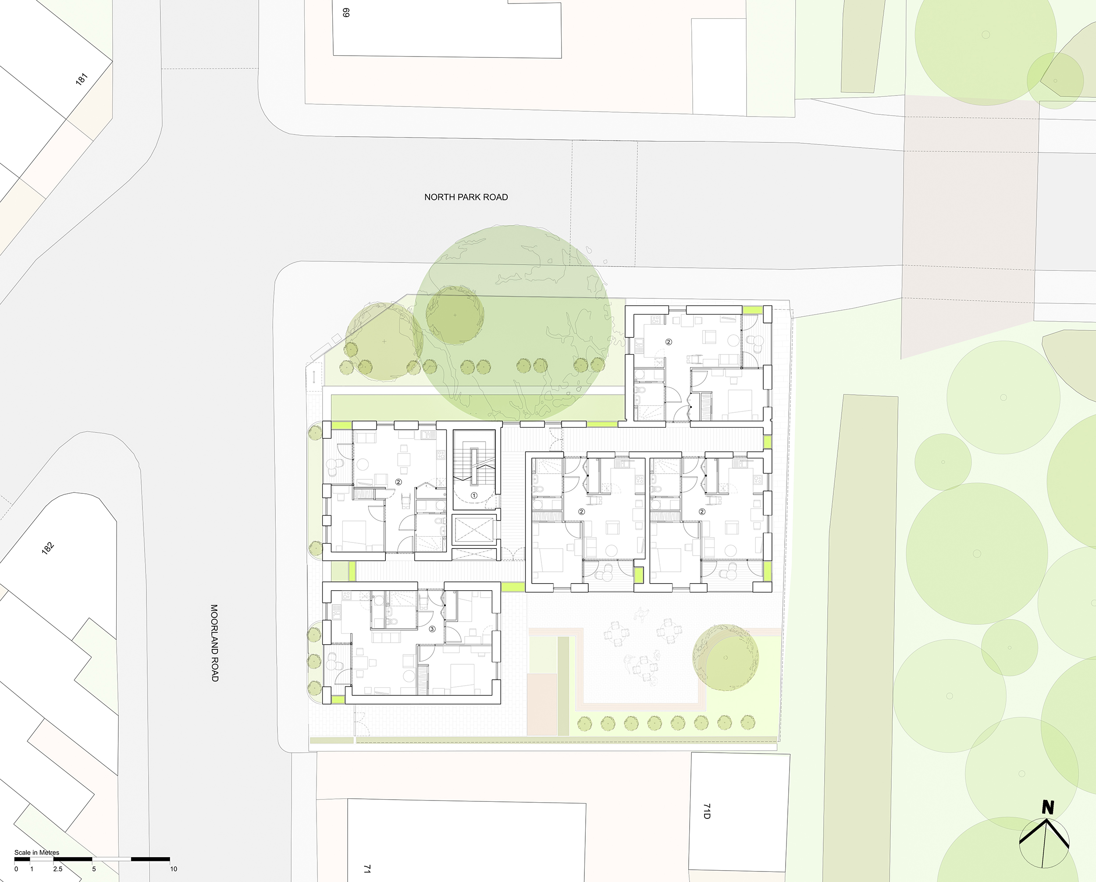
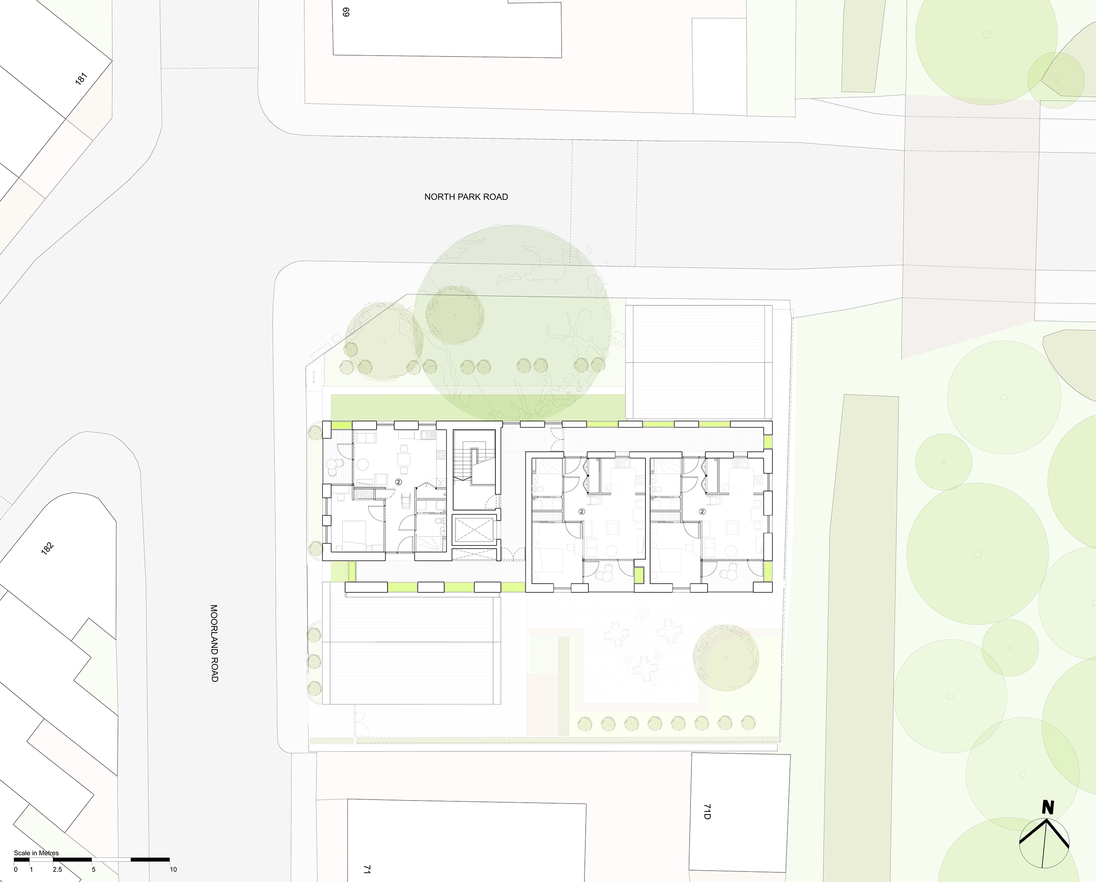
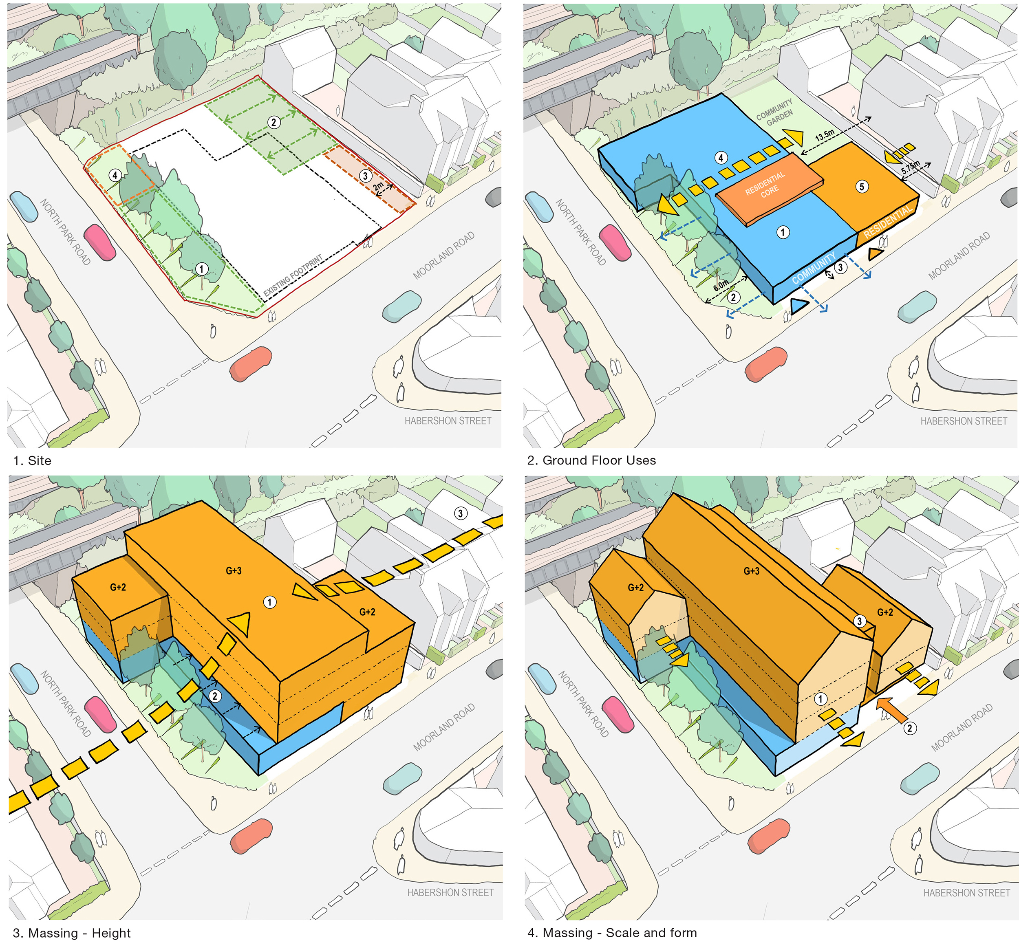
The Design Process
Moorland Road is one of three ‘Community Living’ schemes that are being developed concurrently by Cardiff Council as part of their Older Persons Housing Strategy. The scheme threads 13 one and two bed independent living apartments, a community centre and shared garden into a tight corner site within the dense Victorian neighbourhood of Splott.
The design has developed as a specific response to the housing requirements of its users, with the core principles established by HAPPI (Housing our Ageing Population Panel for Innovation) being used to guide the process. All flats benefit from dual aspect living spaces with views into the shared garden, or onto improved landscape areas that include retained mature trees.
The building is arranged as three distinct pitched volumes rising from three stories adjacent to the existing residential context to four stories at the street corner. Accommodation is located on the upper floors and reached through shared external balconies. Each is daylit and open ended, allowing views out to aid in orientation and navigation. Each apartment also contains a private external amenity space that is recessed into the building to provide shelter and allow use through a greater proportion of the year.
The new community centre is located on the ground floor and benefits from direct access to the shared garden, while also providing a visual link to this space from the street.
A simple and robust palette of materials is proposed, with generous, well-proportioned openings being arranged as a series of subtle horizontal bands, expressed through changes in orientation and relief, that reference the immediate and wider context. This is reinforced by the introduction of details including patterned glazed recesses that announce the primary access points for each use.
Key Features
• The design approach has been shaped by the core HAPPI recommendations for delivering high quality housing for older people.
• Accommodation is threaded onto a tight corner site, protecting existing mature trees and maximising privacy for residents and neighbours.
• All apartments benefit from multiple aspect living spaces.
• The scheme provides benefits to the wider Splott community through the re-provision of an improved community centre on site with access to a shared courtyard garden.
• All apartments are ‘care ready’ and Welsh Development Quality Requirements (DQR) compliant.
 Scheme PDF Download
Scheme PDF Download









