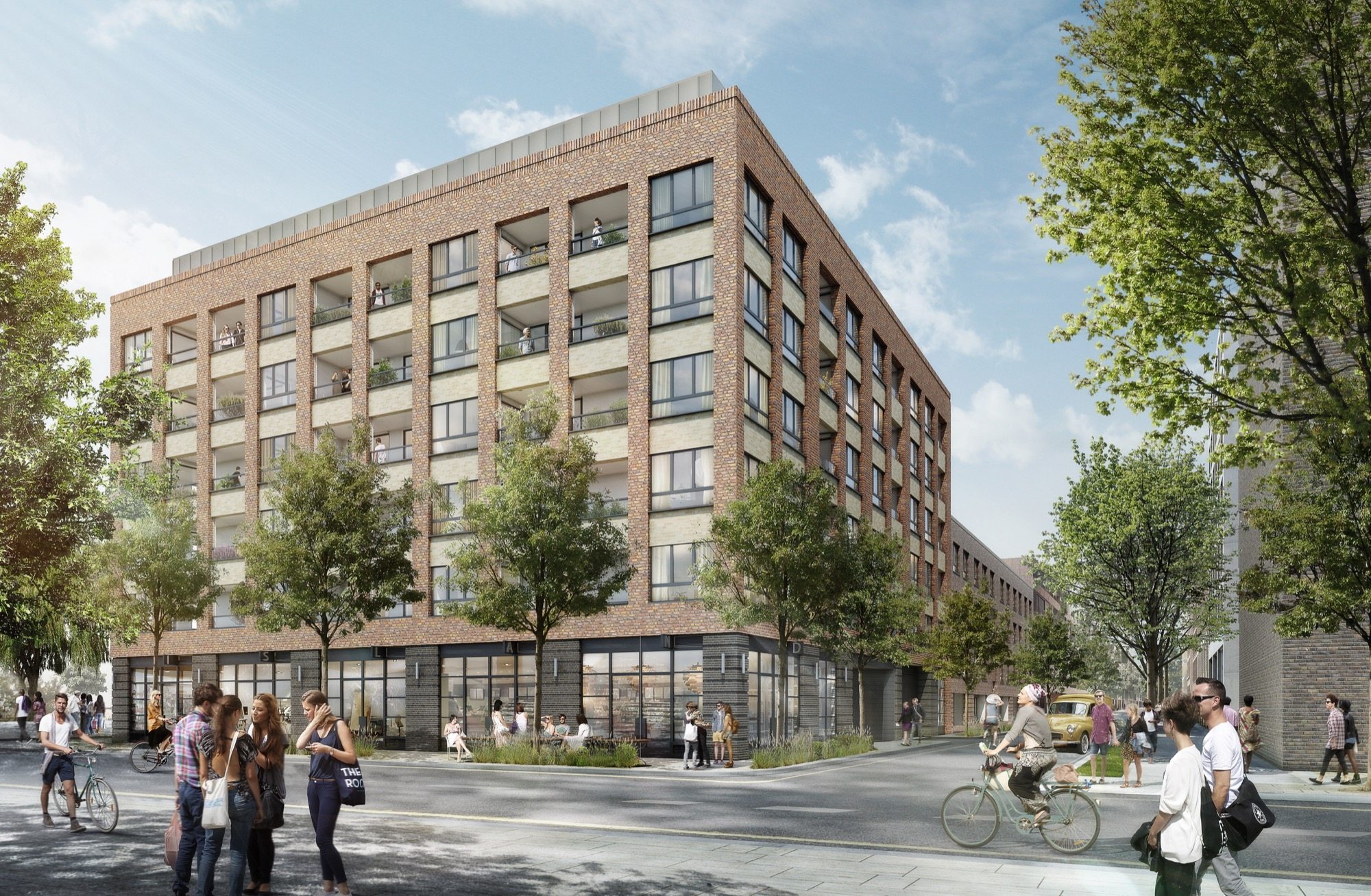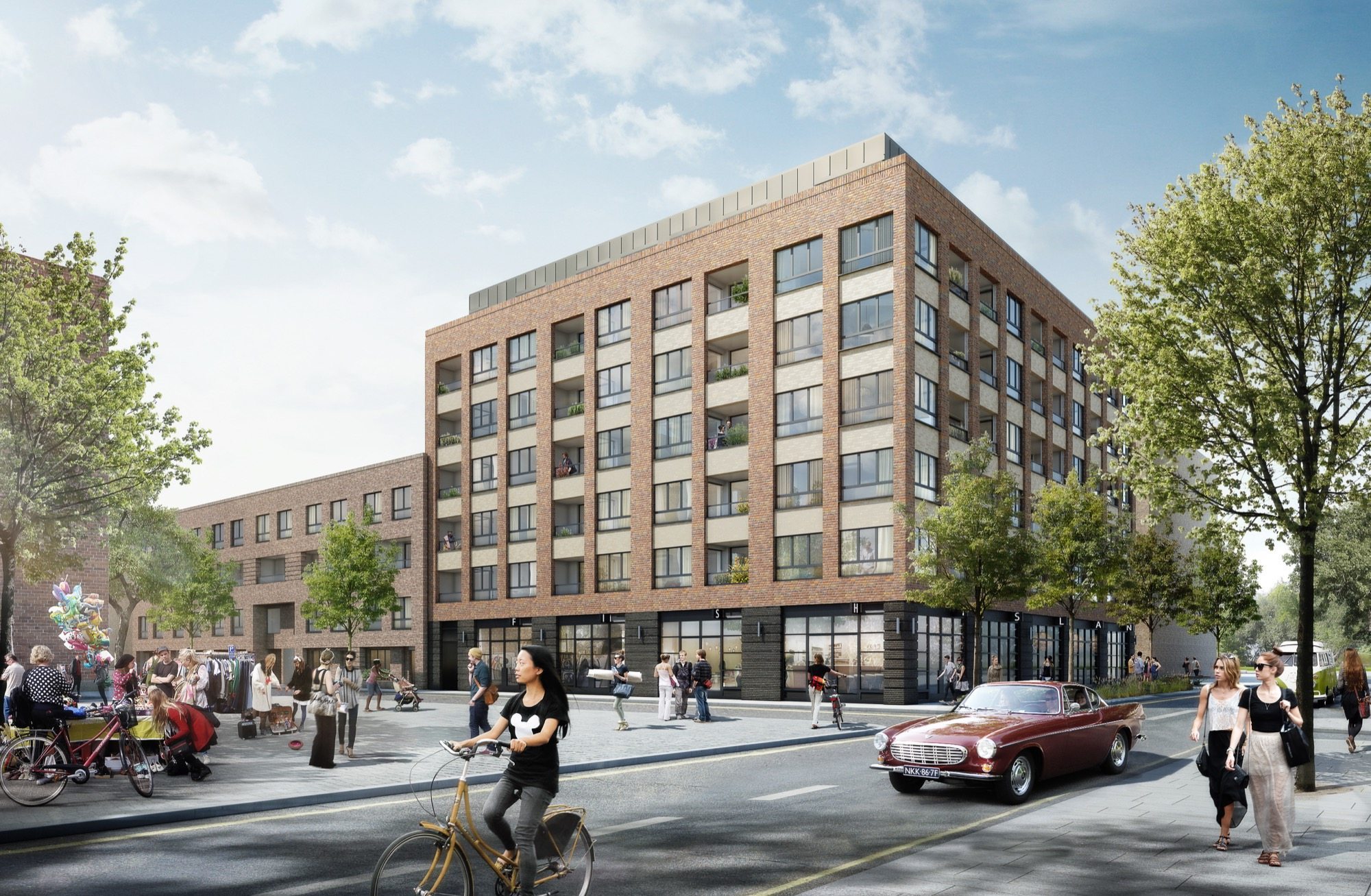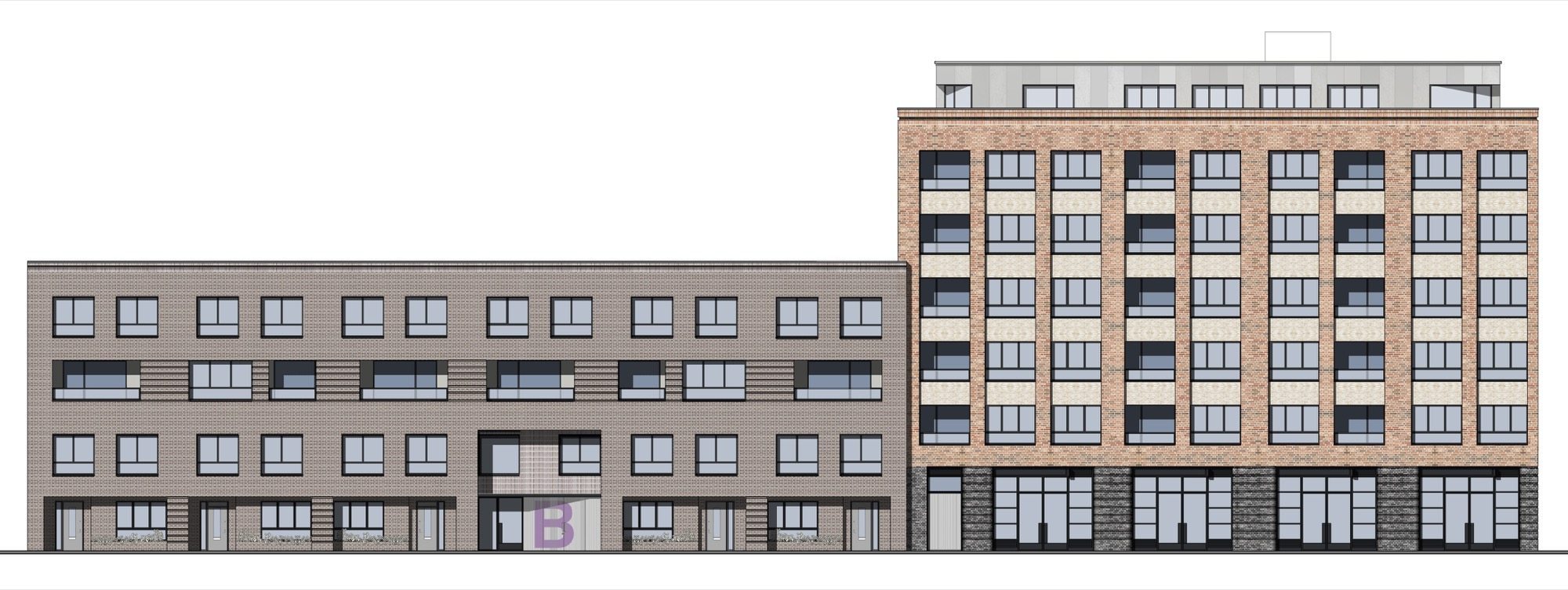Monier Road
Number/street name:
Monier Road
Address line 2:
Fish Island
City:
London
Postcode:
E3 2PS
Architect:
Pitman Tozer Architects
Architect contact number:
Developer:
Hill Partnerships|Hill Partnerships, Peabody|Peabody.
Planning Authority:
London Legacy Development Corporation
Planning Reference:
13/00204/FUM
Date of Completion:
08/2025
Schedule of Accommodation:
28 x 1 bed apartments, 26 x 2 bed apartments, 7 x 3 bed apartments, 10 x 4 bed apartments
Tenure Mix:
79% Market sale, 14% Affordable rent, 7% Shared Ownership
Total number of homes:
Site size (hectares):
0.24
Net Density (homes per hectare):
297
Size of principal unit (sq m):
70
Smallest Unit (sq m):
50.1
Largest unit (sq m):
124.8
No of parking spaces:
3



The Design Process
Prior to the appointment of Pitman Tozer Architects, Peabody had acquired the site with a pre-existing planning approval. Pitman Tozer worked with LLDC to better meet the requirements of Peabody and respond to the historic context of Fish Island, within the limits of a Non-Material Amendment. (The approval established un-negotiable parameters such as massing, number of homes, proportions, parking etc.) The NMA was submitted on 05 June 2015 and was granted on 23 October 2015.
 Scheme PDF Download
Scheme PDF Download


