Mitchams Park
Number/street name:
Lilywhite Drive
Address line 2:
City:
Cambridge
Postcode:
CB4 1GB
Architect:
Formation Architects
Architect contact number:
Developer:
Crest Nicholson.
Contractor:
Crest Nicholson
Planning Authority:
Cambridge City Counsil
Planning Reference:
12/1211/FUL
Date of Completion:
Schedule of Accommodation:
9 x 1 bed apartment, 46 x 2 bed apartment, 13 x 2 bed terraced house, 24 x 3 bed terraced house, 12 x 4 bed terraced house, 2 x 5 bed terraced house
Tenure Mix:
Mixed tenure
Total number of homes:
Site size (hectares):
1.9
Net Density (homes per hectare):
198
Size of principal unit (sq m):
71
Smallest Unit (sq m):
50
Largest unit (sq m):
179
No of parking spaces:
112
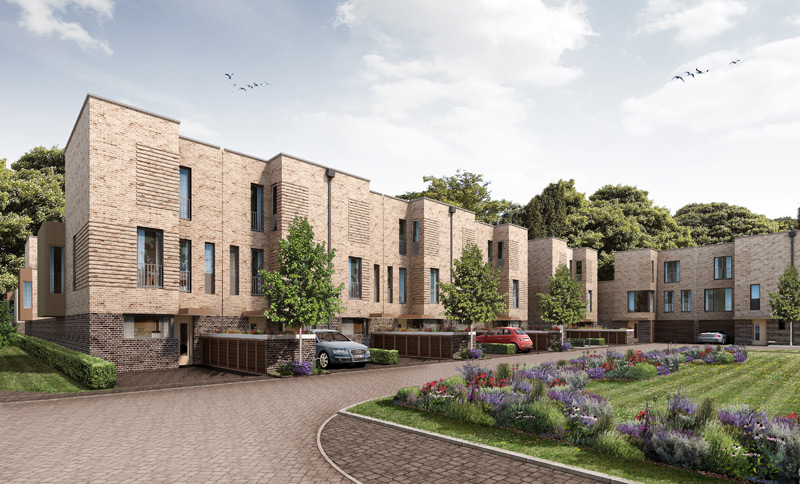
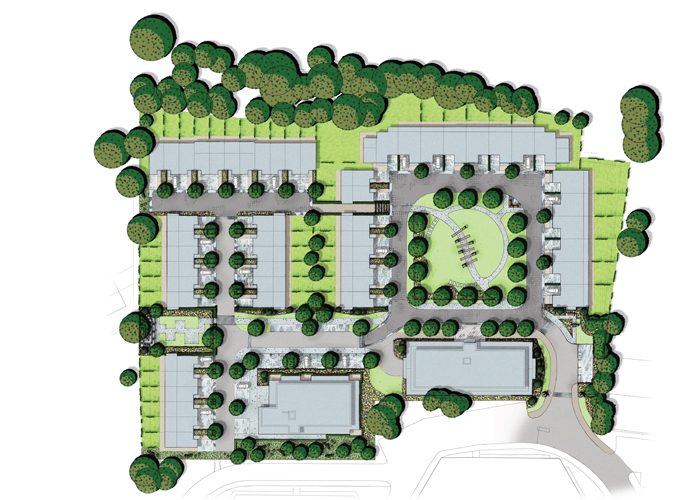
Planning History
October 2013 - April 2014: Consultation with Cambridge Planning Dept. February 2014: Design & Conservation Panel (unanimous green light) April 2014: Public Consultation May 2014: Planning Application submitted October 2014: Detailed Planning Permission granted November 2014: Start on site
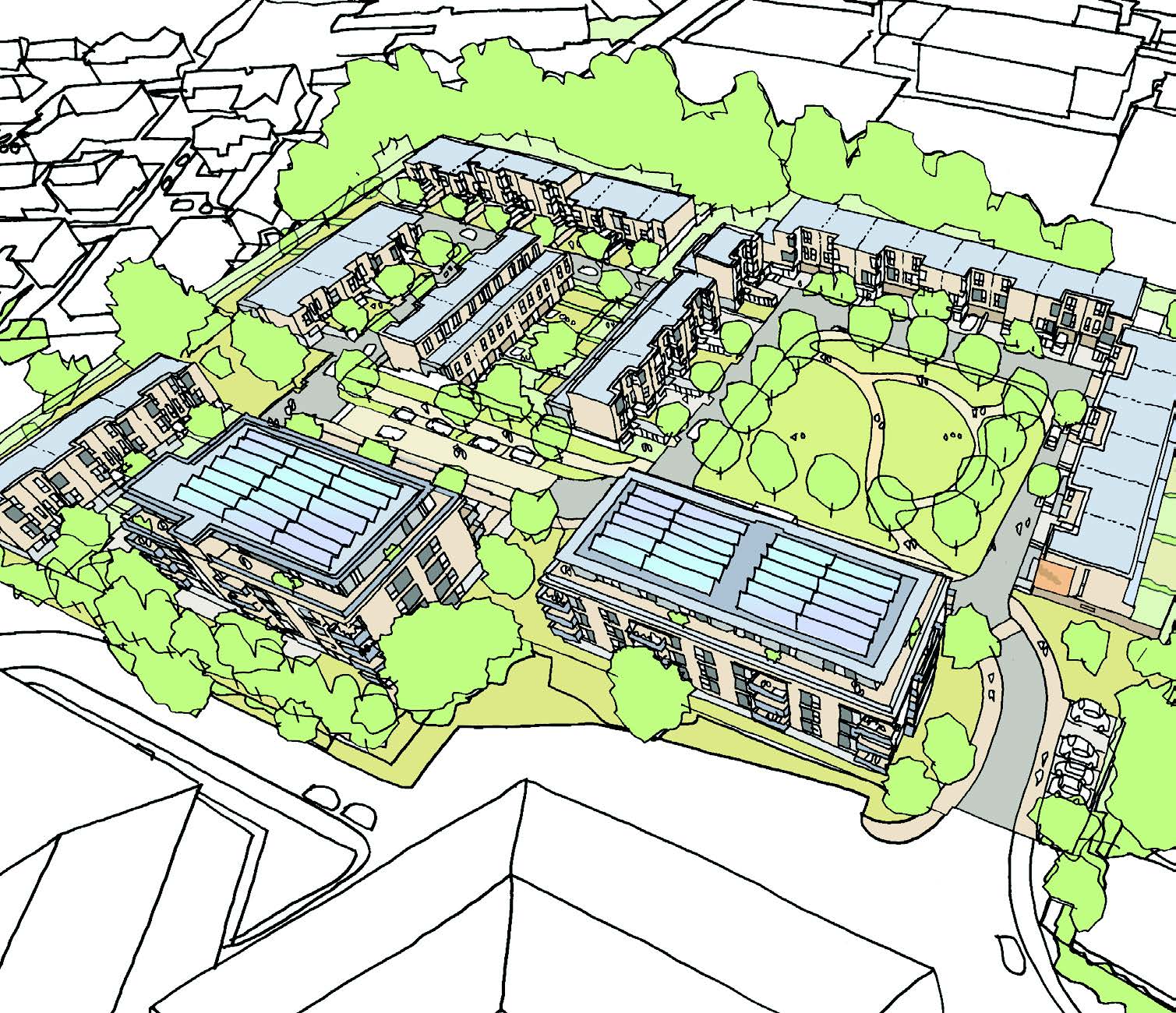
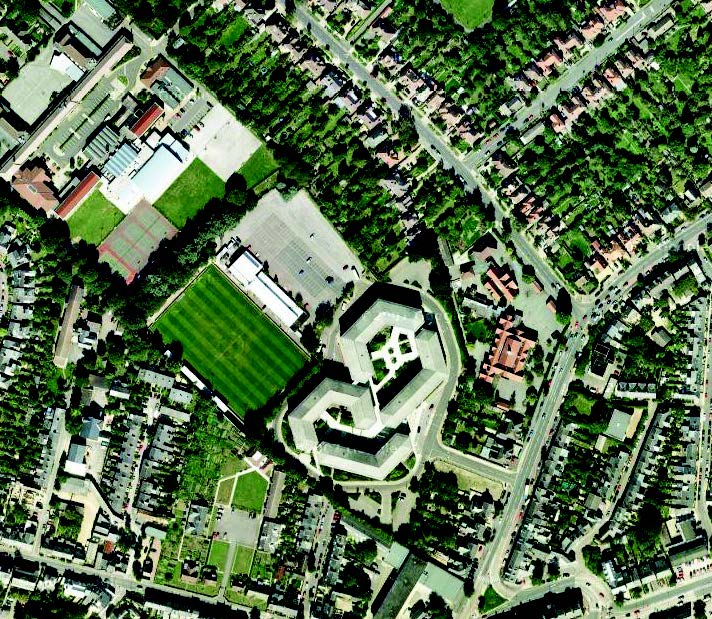

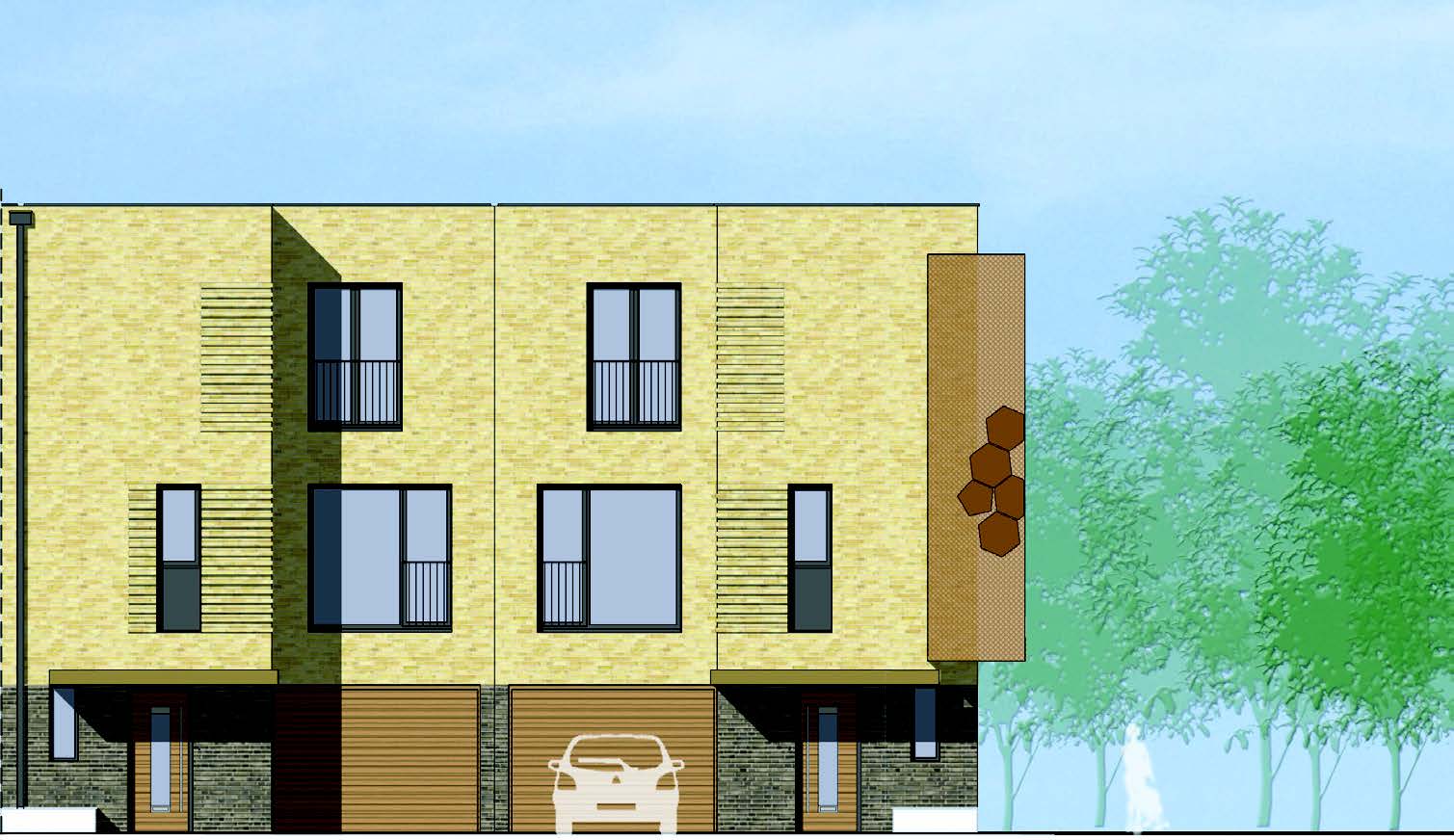
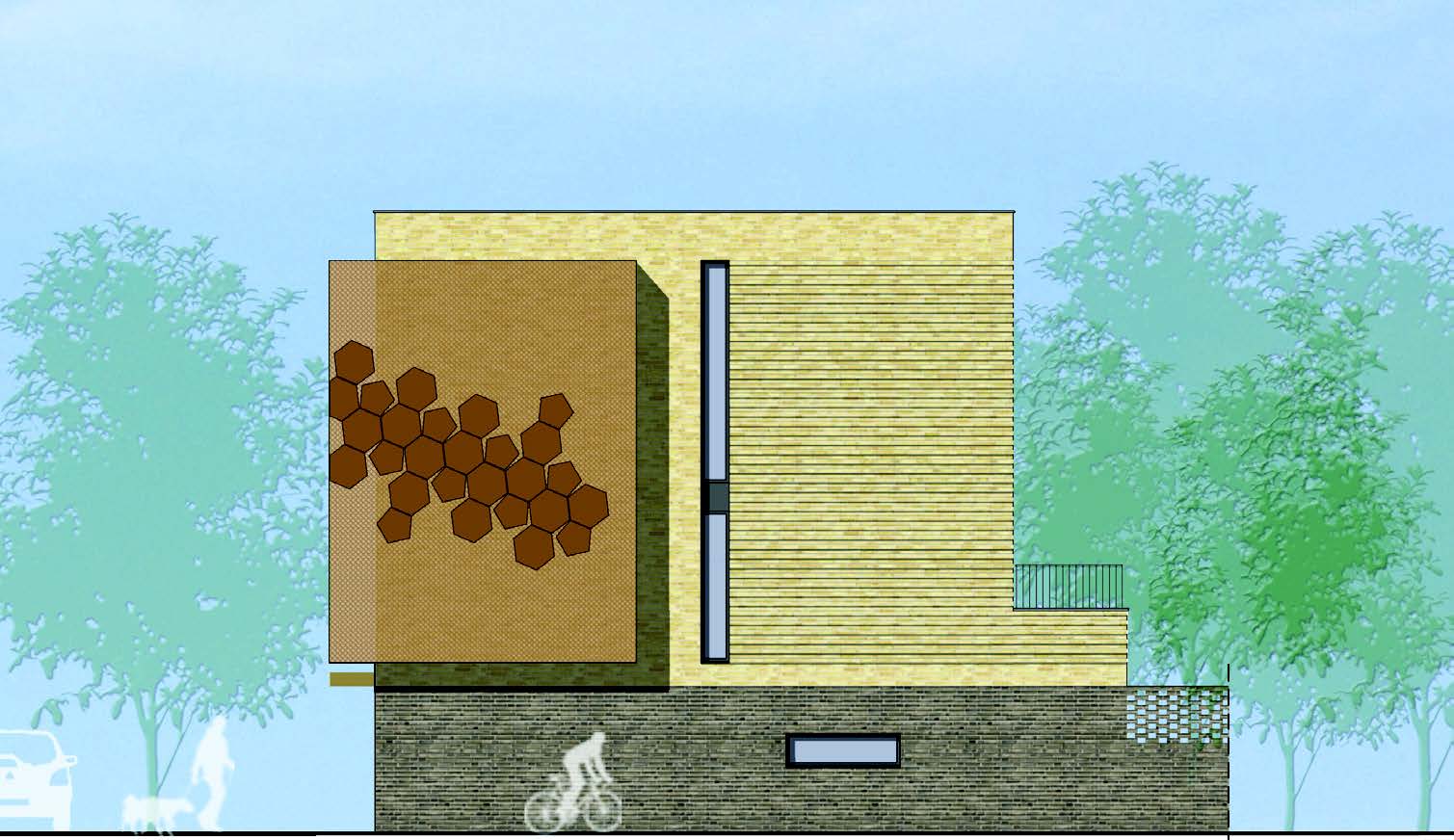
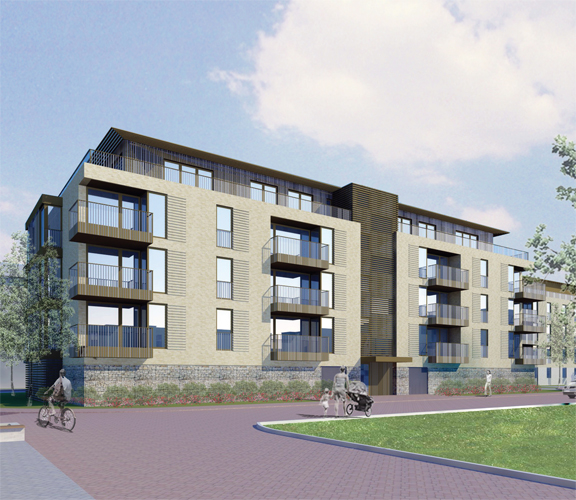
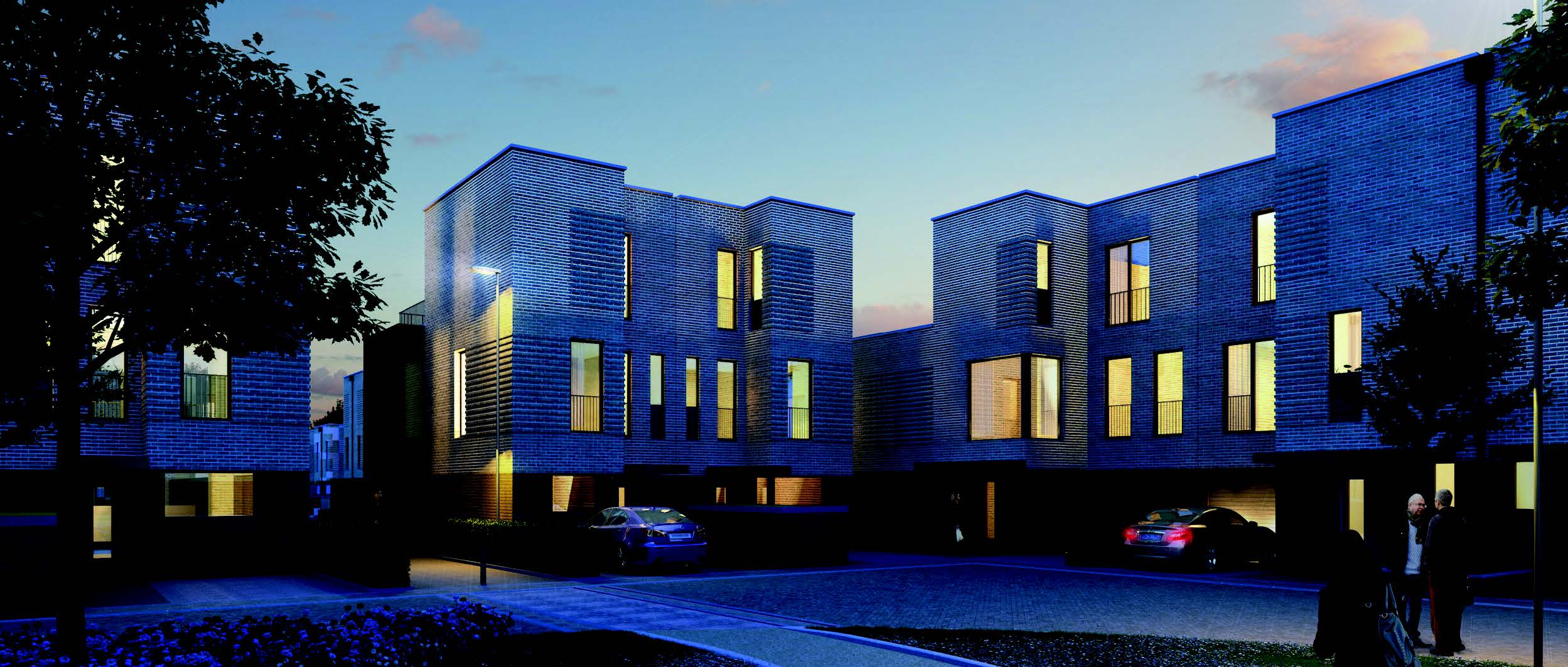
The Design Process
The cubic volumes of the houses are articulated with deep recesses and bay windows. Protruding brick bands and storey high windows create a weave of horizontal and vertical lines which modulate the textured volumes. A darker brick forms the base of houses and complements the timber entrance and garage doors. A lighter buff coloured brick is used for the upper storeys. Bronze coloured steel balustrades, window frames and baywindows complete the material palette. The two apartment buildings adopt the material palette of the terraced houses and continue the playful brick banding. A gabion wall encloses the carpark at the ground floor of block I to integrate the base of the building with the landscaped garden square.
 Scheme PDF Download
Scheme PDF Download







