Milton Road, Harrow
Number/street name:
9 Station Road
Address line 2:
Harrow
City:
London
Postcode:
HA1 2XH
Architect:
Sheppard Robson
Architect contact number:
2075041700
Developer:
Harrow Strategic Development Partnership|London Borough of Harrow|Wates Residential.
Planning Authority:
London Borough of Harrow
Planning consultant:
CBRE
Planning Reference:
P/4477/21
Date of Completion:
Schedule of Accommodation:
21 x 1 bed flats, 8 x 2 bed flats, 6 x 3 bed townhouses, 4 x 4 bed townhouses
Tenure Mix:
100% affordable
Total number of homes:
Site size (hectares):
0.20
Net Density (homes per hectare):
195
Size of principal unit (sq m):
Smallest Unit (sq m):
50
Largest unit (sq m):
113 (townhouse), 78 (apartment)
No of parking spaces:
Car-free but with 3 accessible spaces
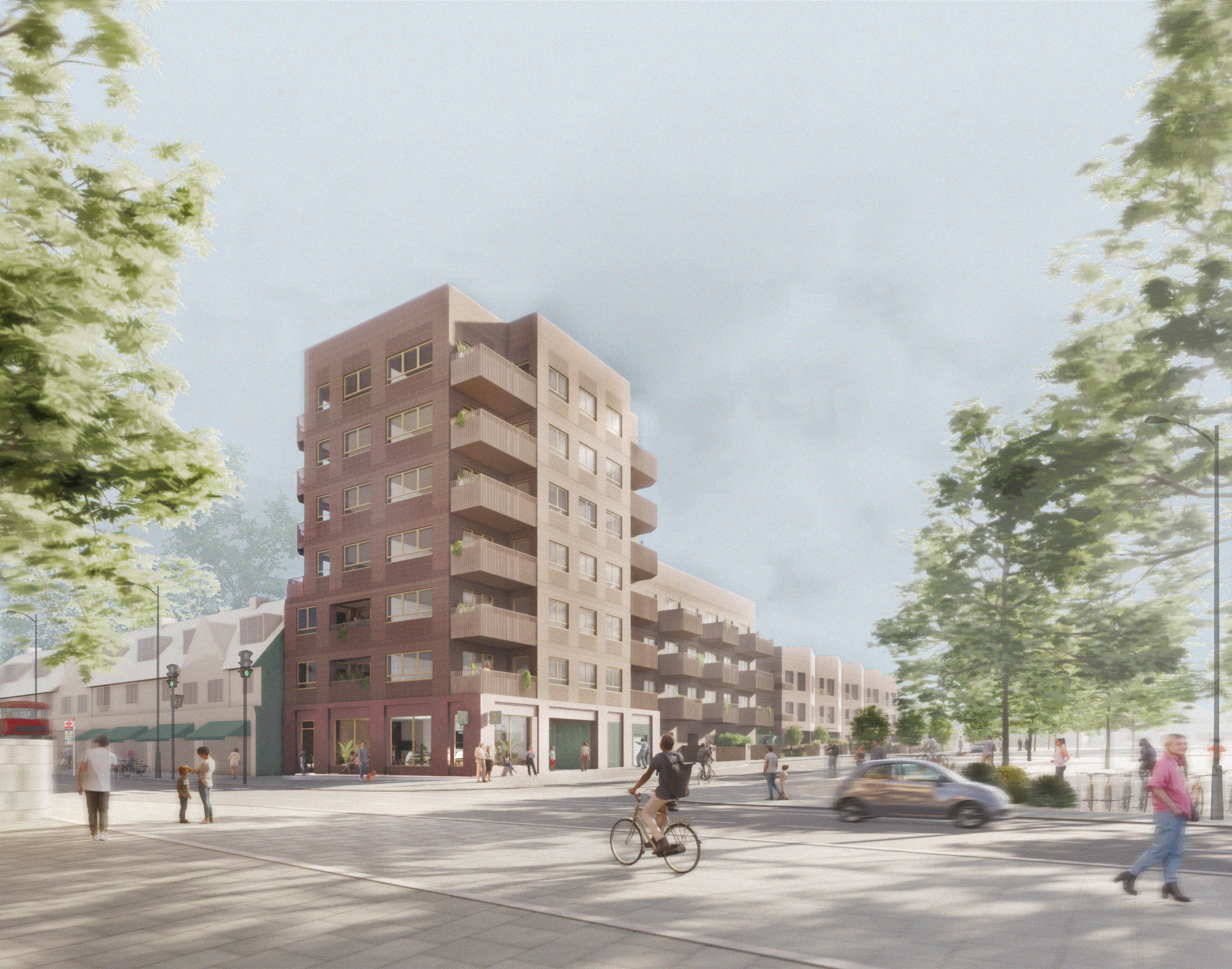
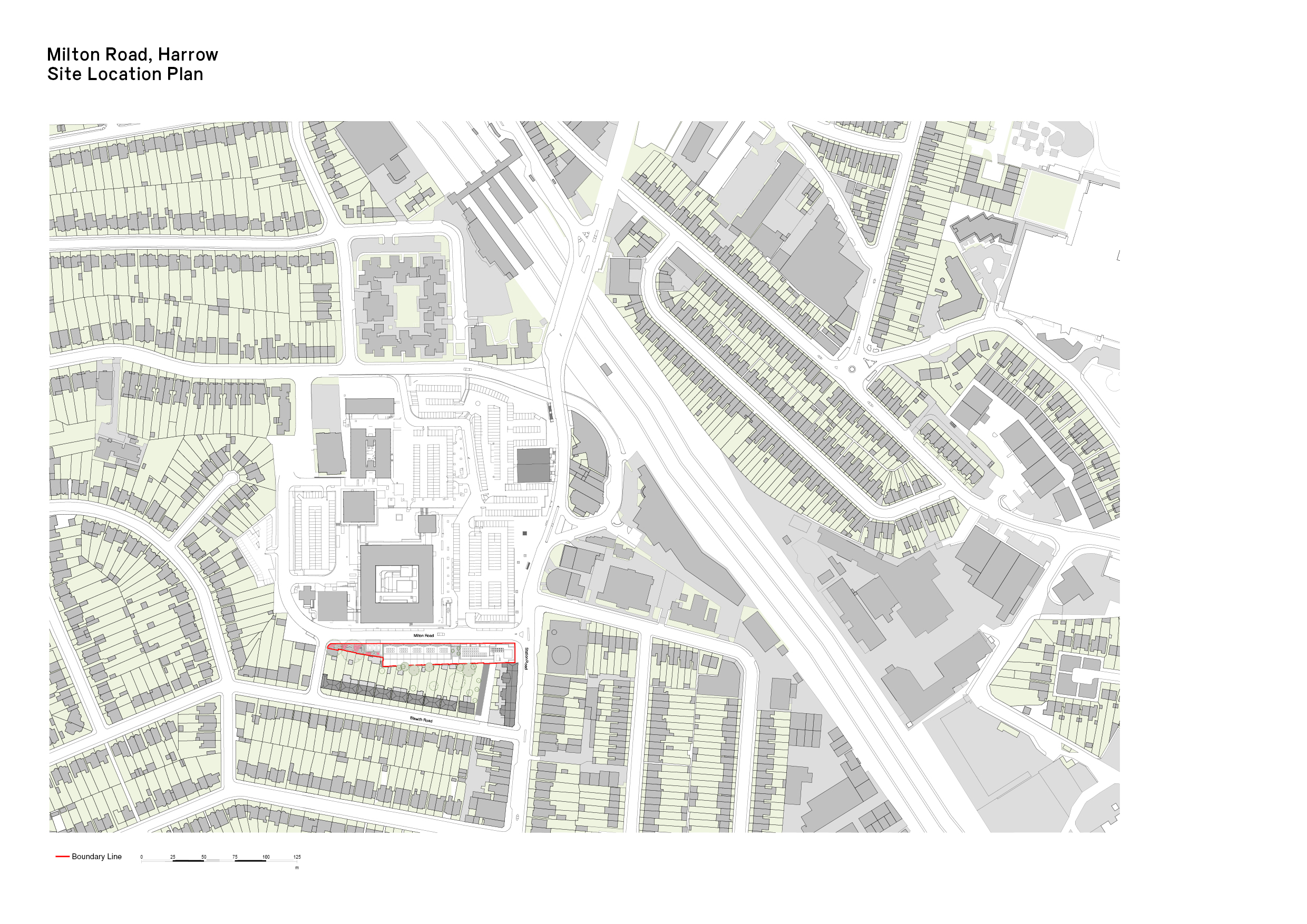
Planning History
Planning submission P/4477/21 valid from 09/11/2021. Permission granted at committee meeting 16th February 2022.
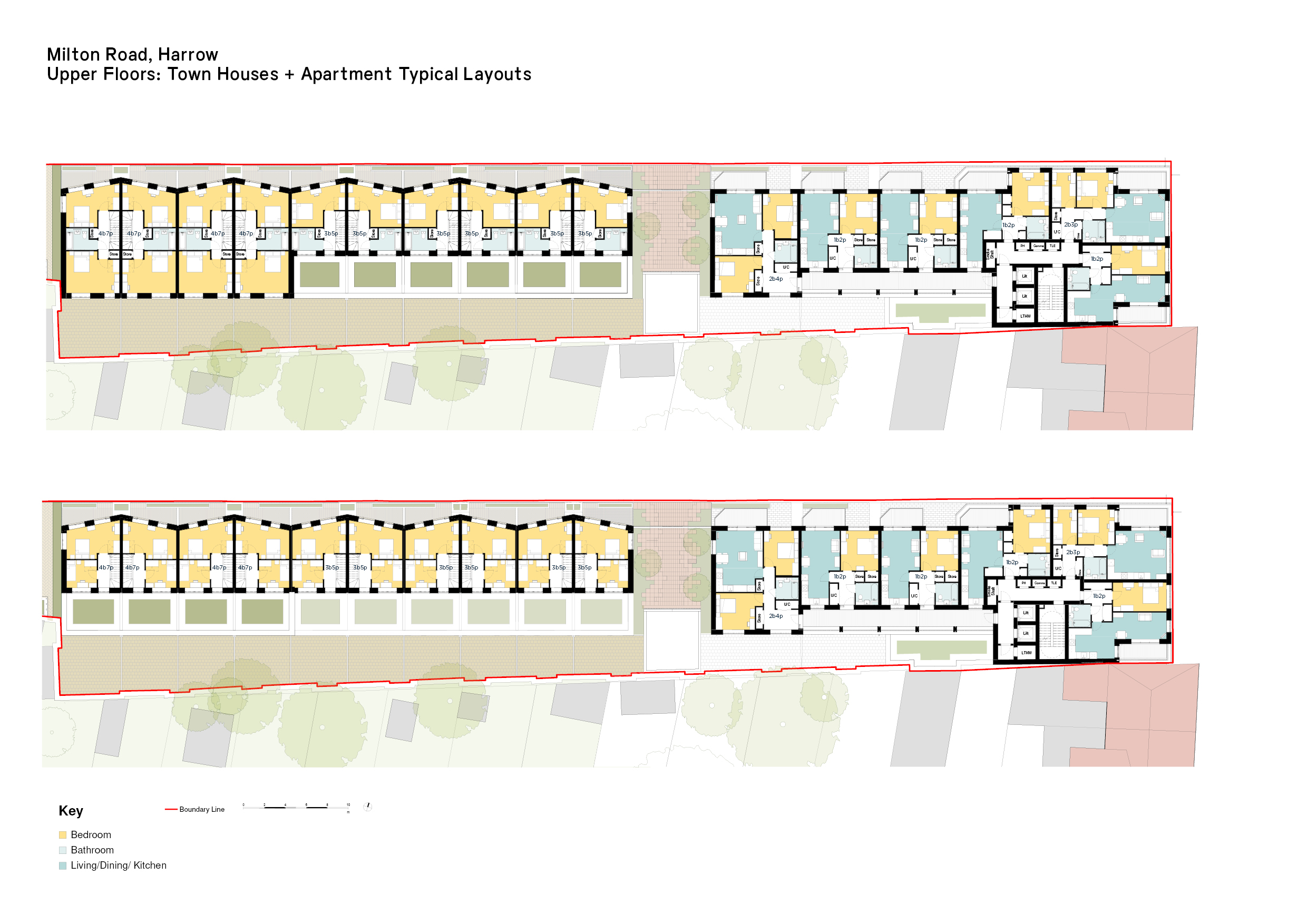
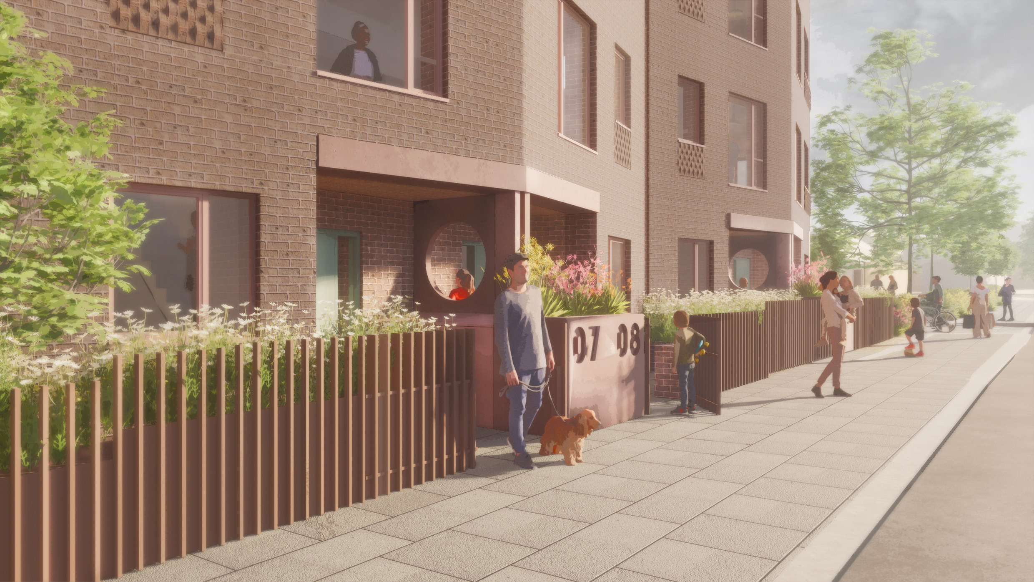
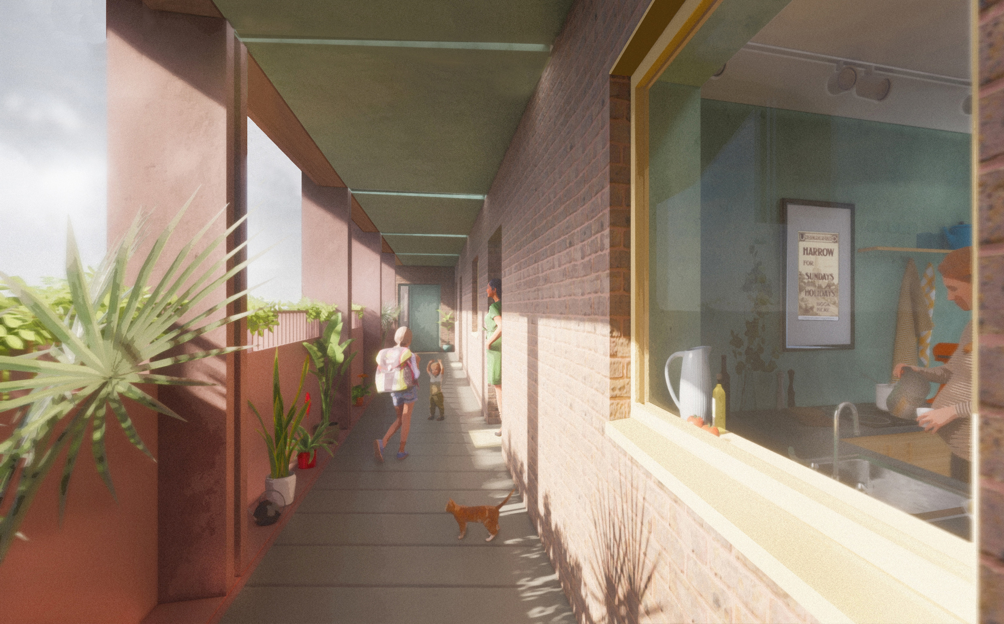
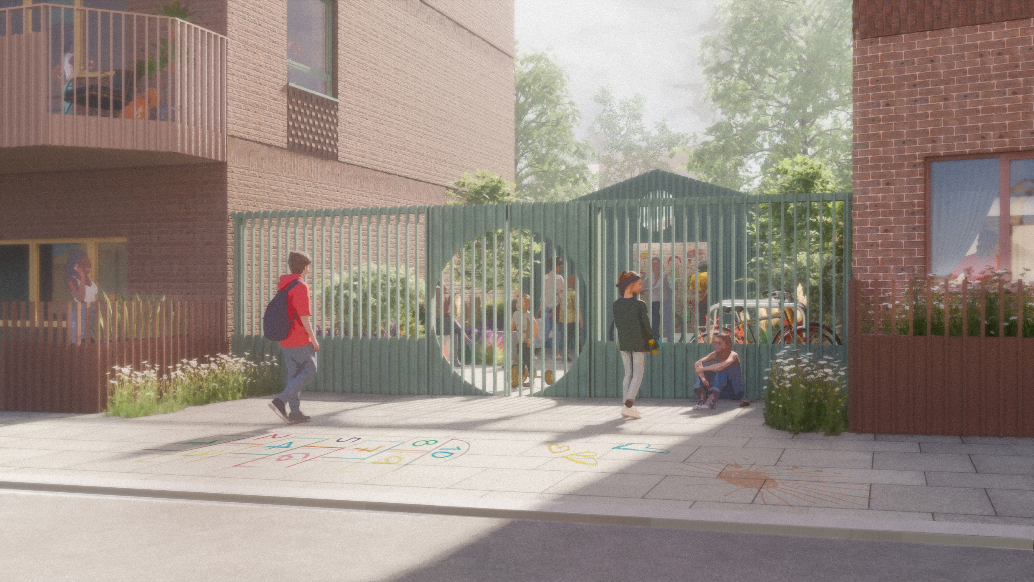
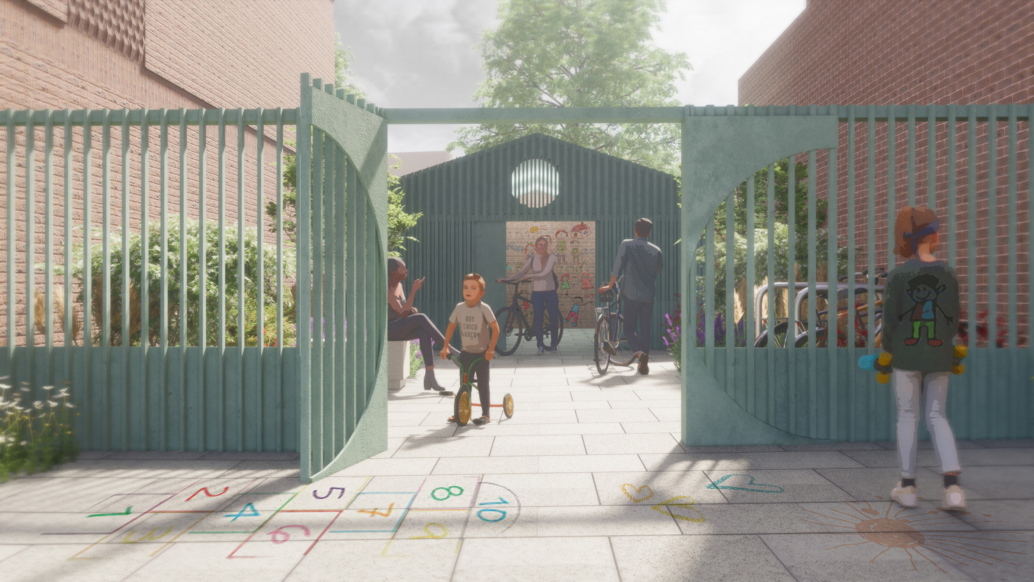
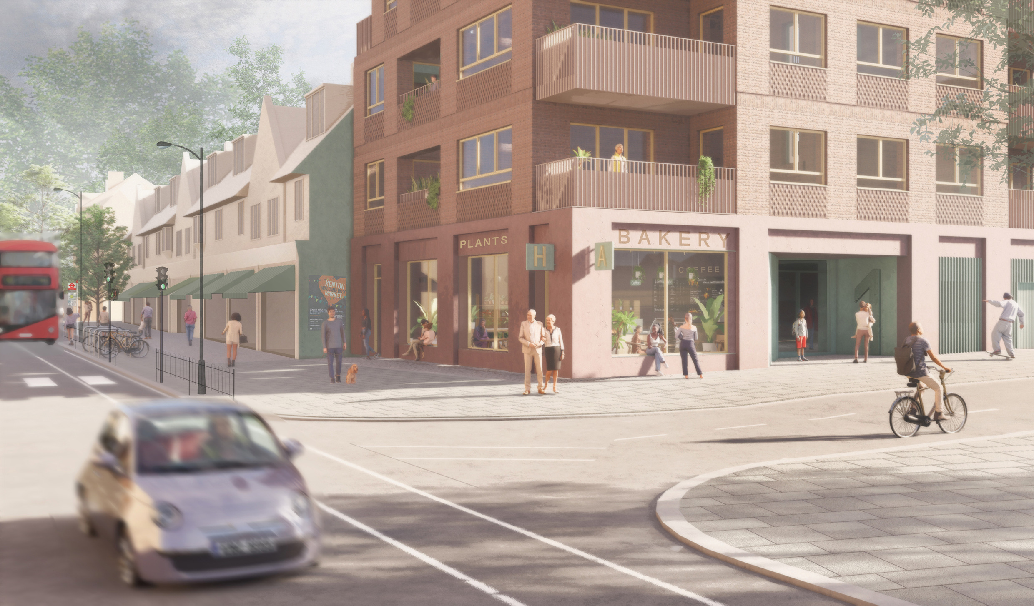
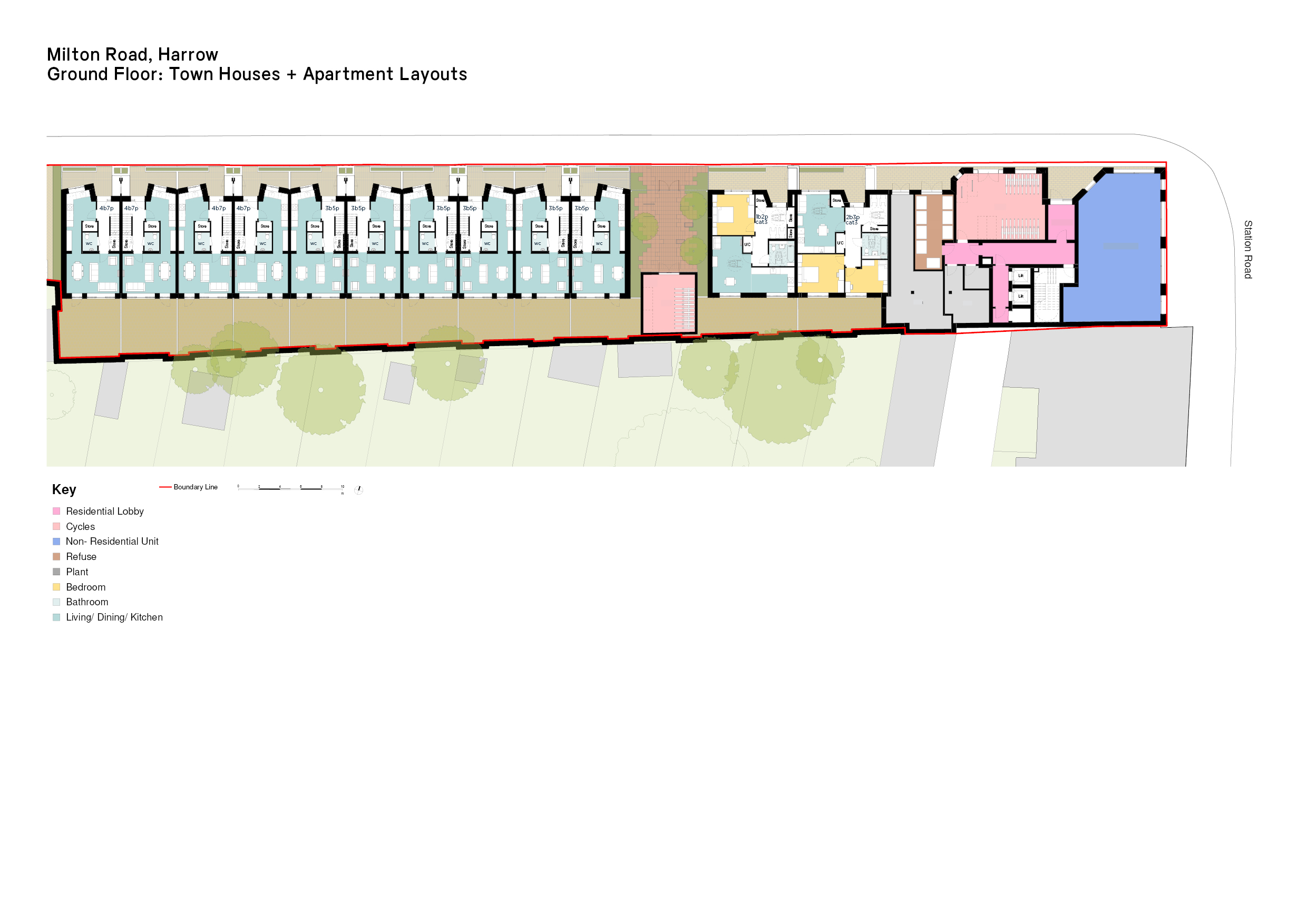
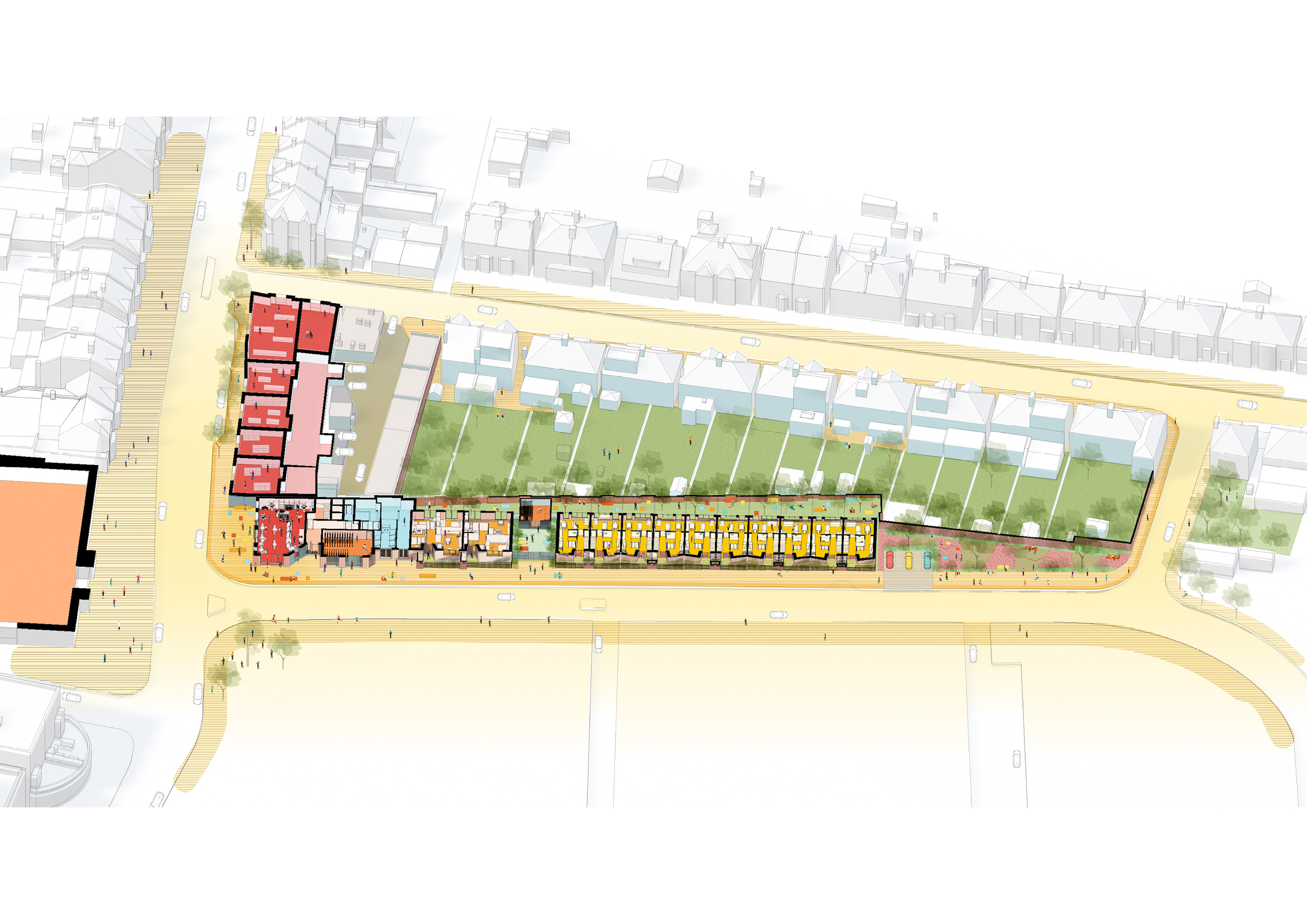
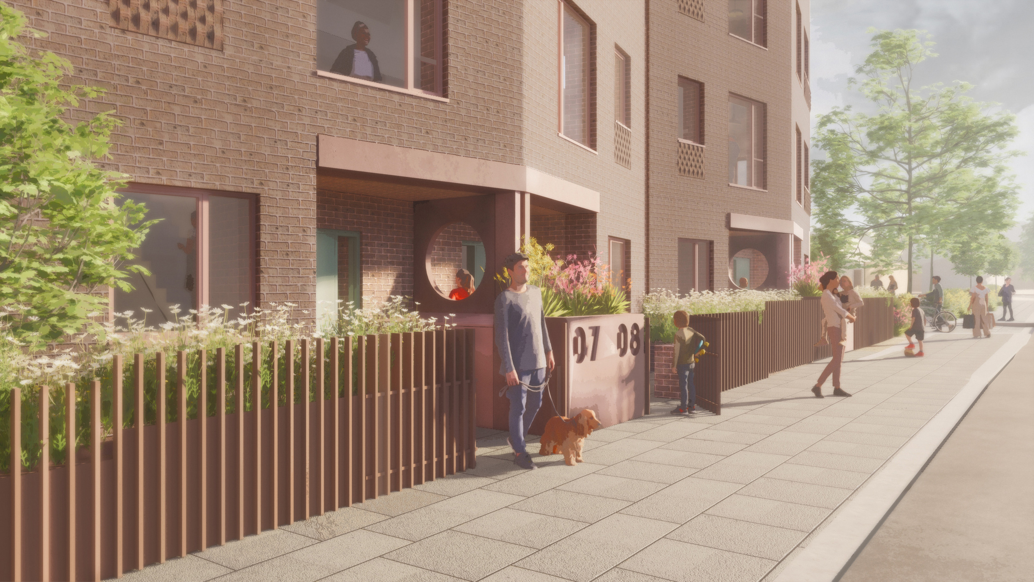
The Design Process
•Natural connections
A pocket park between the apartments and townhouses will increase interactivity between residents and also those from the wider community.
•Walking, cycling and public transport
Sustainable modes of transport encouraged through convenient public transport links and cycle storage. The project is car-free, apart from three accessible blue badge parking spaces, in response to the London Plan policy.
•Facilities and services
The apartment building includes a community offering at ground floor to increase civic presence.
•Inclusivity and legibility
100% affordable housing (12 council rent, 27 shared ownership). Residential entrances are located on a key corner, easily identified by their contrasting materials and clearly visible from a distance.
•Making the most of what’s there
The design deftly negotiates an awkward slender site to create the maximum number of high-quality homes. The scheme reaches a maximum of seven storeys, stepping down to four and three storeys moving towards the townhouses, to sensitively address surrounding building heights.
• A memorable character
The palette of materials includes two complementary shades of pigmented concrete, accentuated by a neutral brick that is familiar to Harrow. A sense of playfulness is captured, exemplified by the townhouse’s entrances which feature large porthole cut-outs to visually link doorways, encouraging neighbourly interaction.
•Well defined streets and spaces
The scheme will create an active street frontage and encourage neighbourly interaction through the provision of front gardens and shared public realm. Almost all apartments (and all townhouses) are dual aspect through the utilising of gallery access.
•Green and blue infrastructure
A disused and inaccessible area at the edge of the site will become a play space retaining existing mature trees and provide new native hedges and planting. Permeable paving is used throughout where required. Brown roofs are provided throughout to promote biodiversity, while also incorporating an optimum number of PVs.
Key Features
Milton Road is the first project of the Harrow Strategic Development Partnership between Wates Residential and Harrow Council. We are leading on delivering 1,500 new homes, workspace and various amenities over the next 10 years. We wanted Milton Road to reflect the quality and aspiration of the wider development, with characterful and uplifting design.
We believe that no site is too tight/constrained to offer a significant contribution to the everyday life of a neighbourhood. This spirit of truly meaningful interventions that are sensitively delivered sets the tone for the wider regeneration and the unlocking of the area’s civic potential.
 Scheme PDF Download
Scheme PDF Download










