Mildmay
Number/street name:
Austin Street
Address line 2:
City:
London
Postcode:
E2 7NB
Architect:
Feilden Clegg Bradley Studios
Architect:
Matthew Lloyd Architects LLP
Architect contact number:
Developer:
Genesis Housing Group.
Planning Authority:
London Borough of Tower Hamlets
Planning Reference:
Date of Completion:
05/2025
Schedule of Accommodation:
64 x 1 bed apartments, 44 x 2 bed apartments, 8 x 3 bed apartments, 3 x 4 bed apartments, 1 x 5 bed apartments, 11 x 2 bed maisonettes, 2 x 3 bed maisonettes, 5 x 4 bed maisonettess
Tenure Mix:
68% Market sale, 32% Social rent
Total number of homes:
Site size (hectares):
0.53
Net Density (homes per hectare):
262
Size of principal unit (sq m):
54.5
Smallest Unit (sq m):
53
Largest unit (sq m):
143
No of parking spaces:
12 space for accessible dwellings
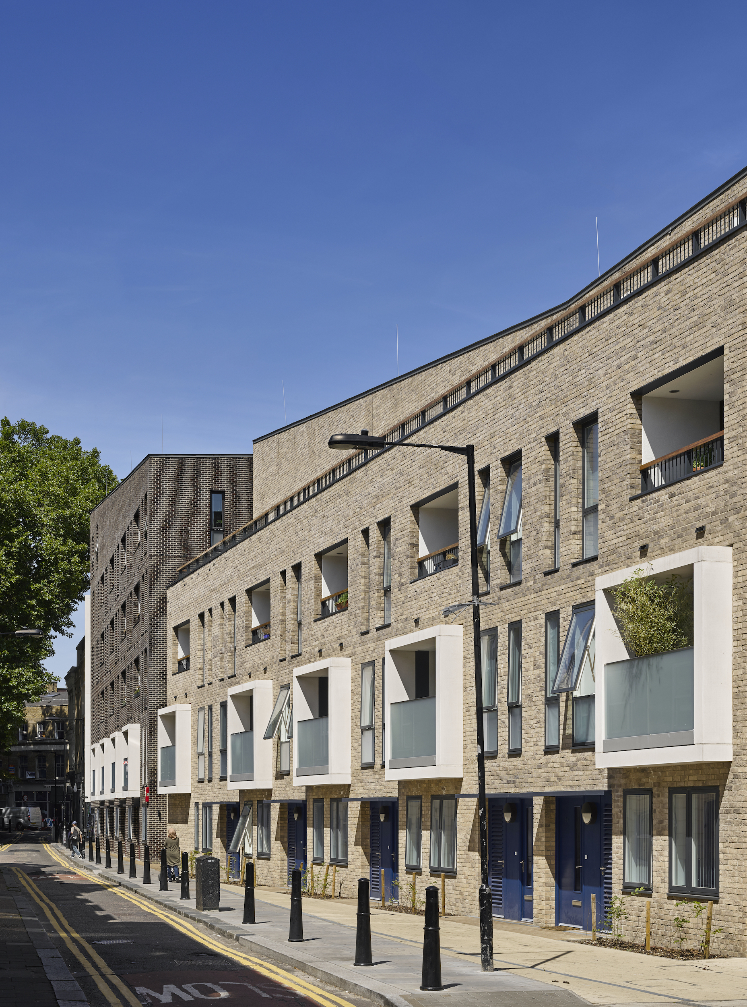
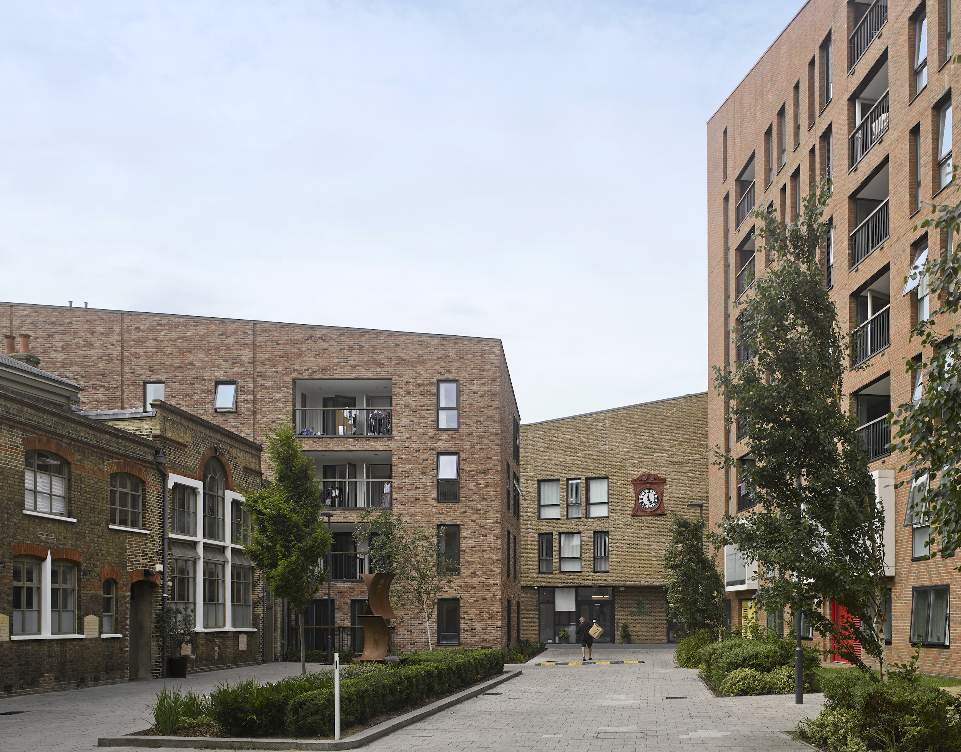
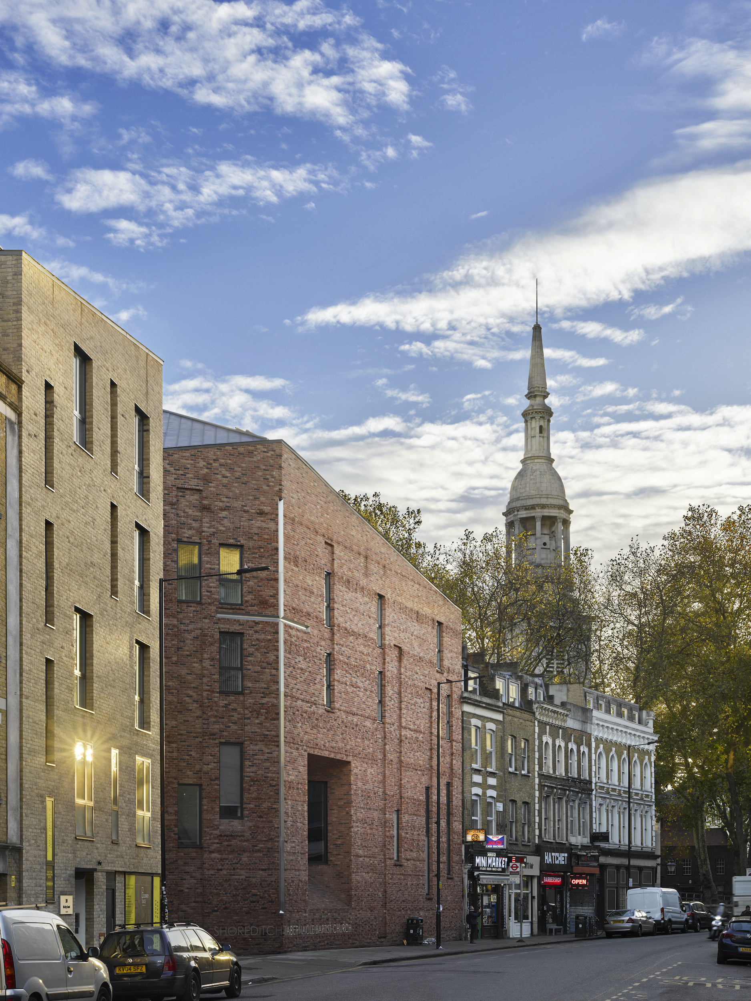
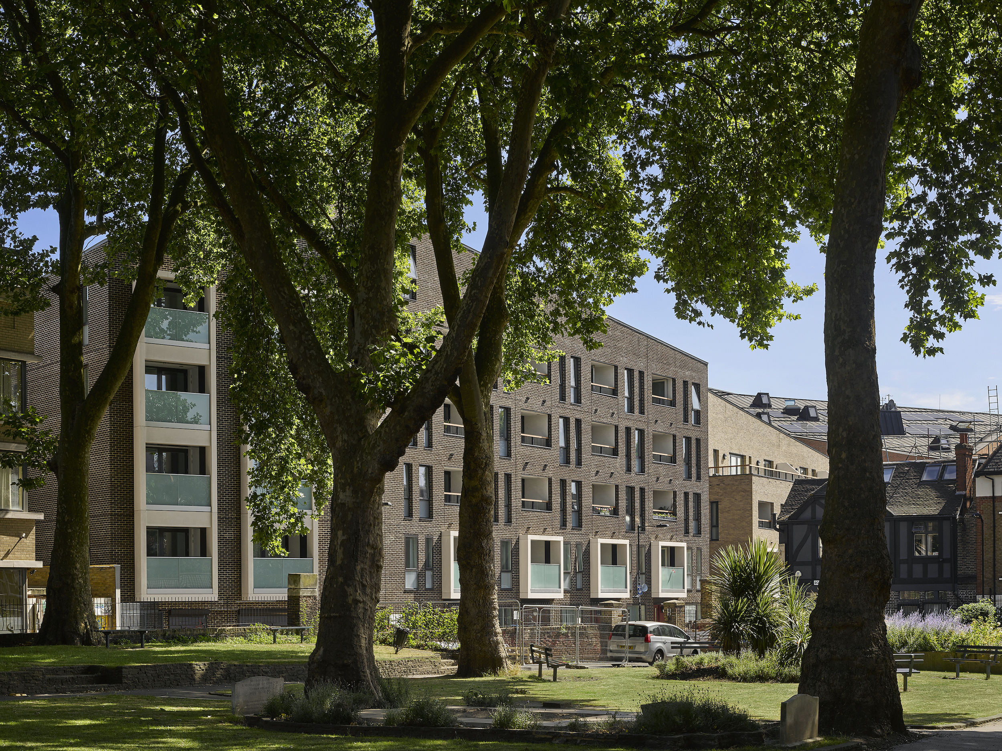
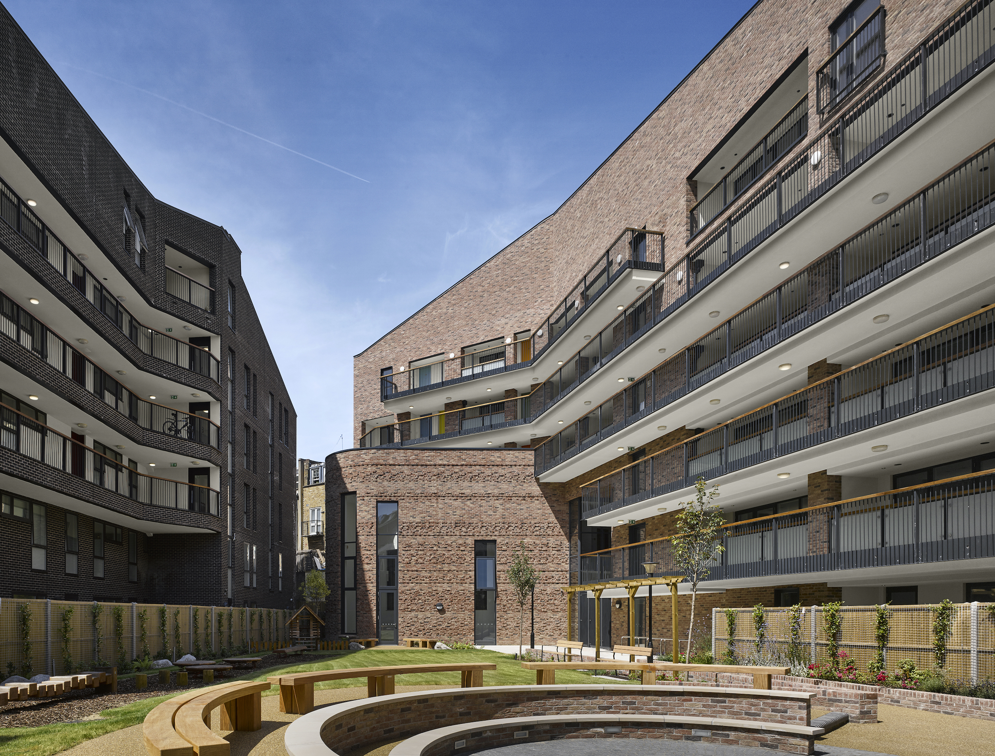
The Design Process
The site was the subject of a planning application submitted in 2005 by the same stakeholders, which at the time also included Crisis, an organization providing support housing and the Tower Hamlets Primary Care Trust. The failure of the 2005 scheme to achieve planning permission led to a reorganisation of the client group, a new brief, and a renewed approach to the scheme and consultation engagement. The fundamental organisation of the masterplan and emphasis on permeability was retained into the new scheme with the main change being the revised massing of Appold Court whose raking roofscape embraced the Rights to Light envelope constraints and used it as a positive design driver. In October 2009 a revised application was submitted with subsequent amendments in May 2010. The project received Planning Permission in September 2010.
 Scheme PDF Download
Scheme PDF Download




